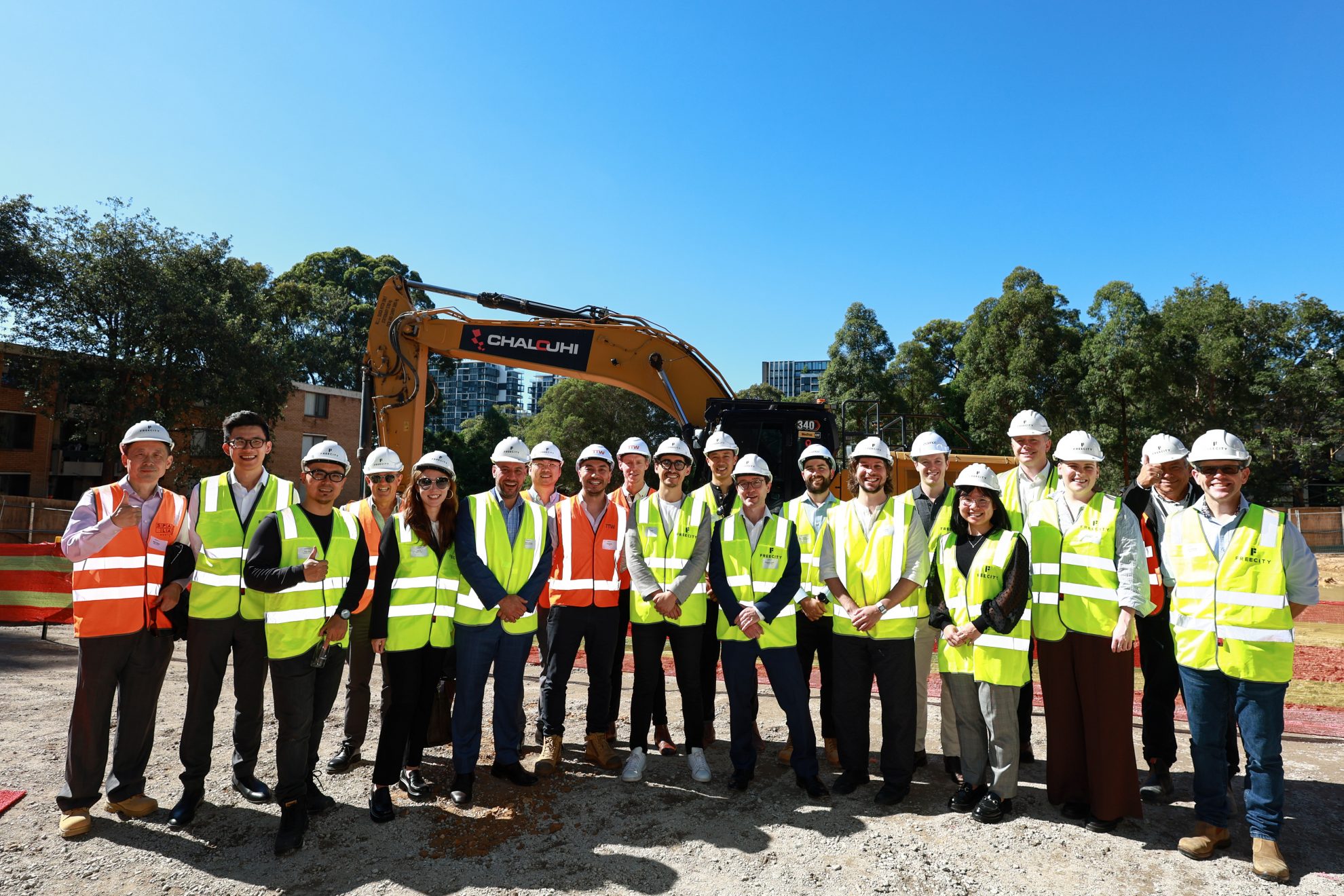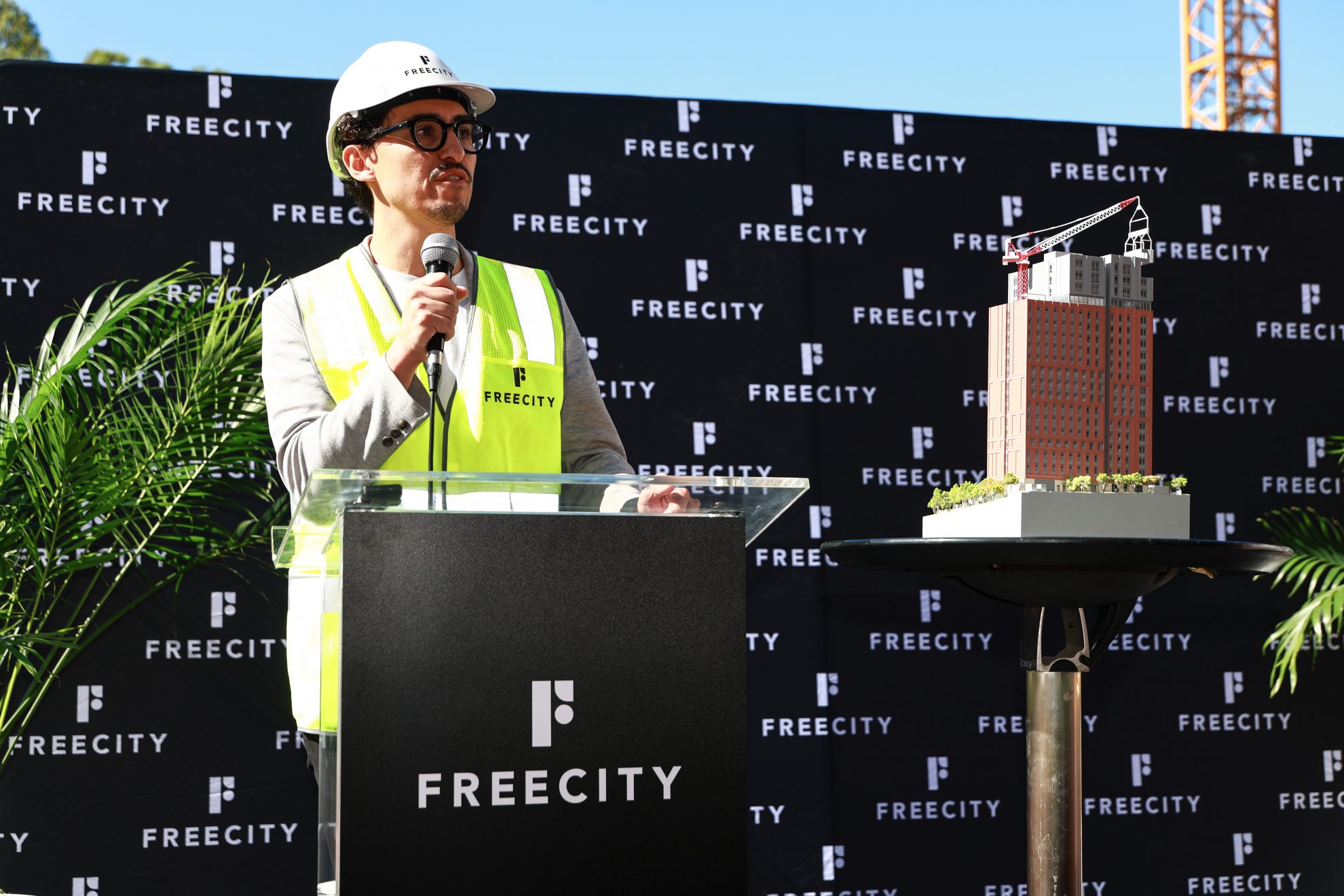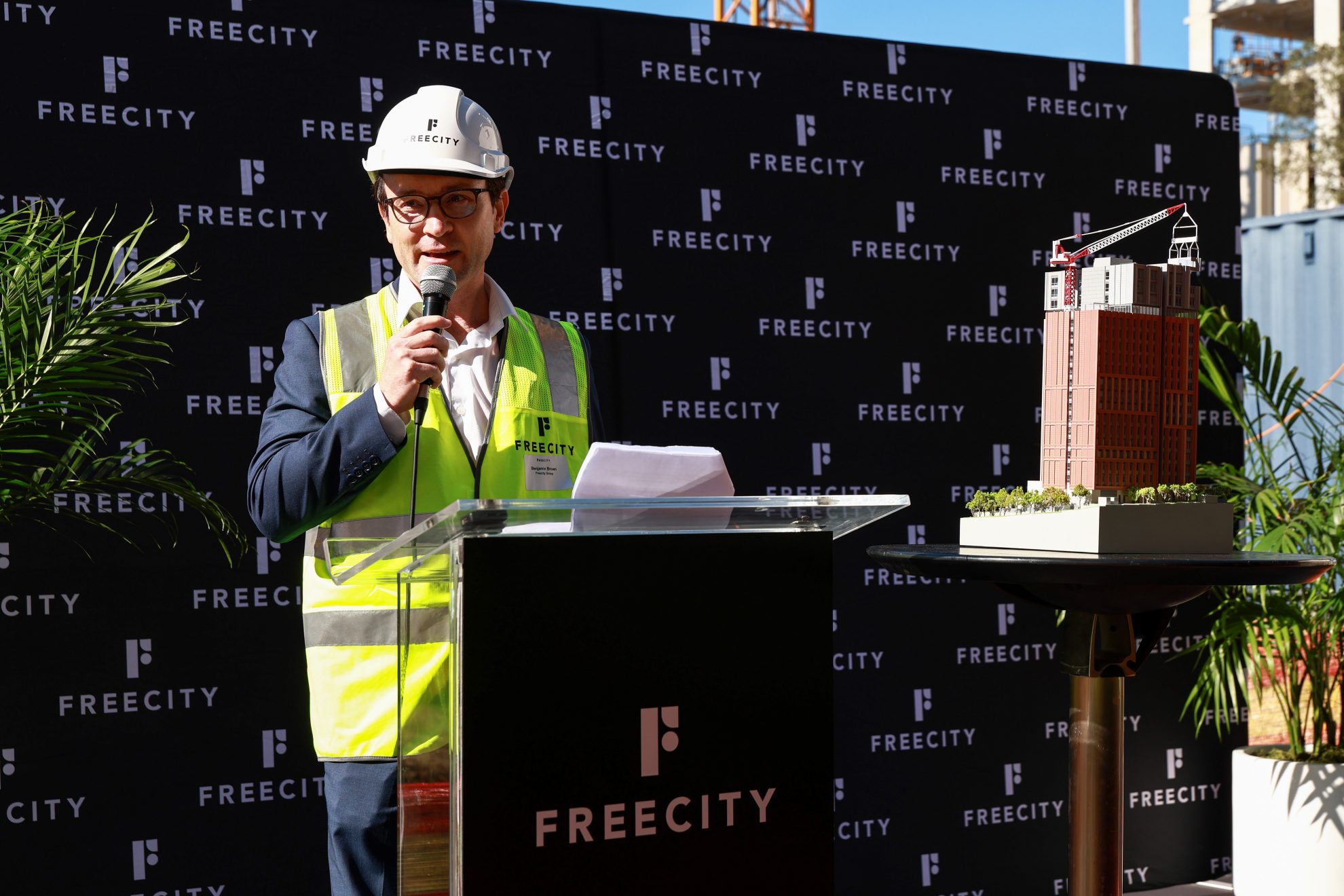Herring Road breaks ground: a new chapter in volumetric modular design

Volumetric modular design is a new way to think about residential design; a powerful tool to accelerate delivery, improve quality and reshape how cities grow. That’s why we are deeply invested in it — and why projects like Herring Road matter so much.
Last week, we joined our client, Freecity Group, who is leading the way for Volumetric Modular Construction (VMC) in Australia, to mark the official groundbreaking of Herring Road; a milestone moment as this development enters the next phase of delivery.
When complete, Herring Road will stand as Australia’s tallest volumetric modular building — and for us at COX, it’s a compelling example of what’s possible when bold design meets innovative construction.
From the outset, the goal for the co-living community for students has been clear: deliver high-quality, sustainable housing at speed, without sacrificing design excellence.
As Felipe Miranda, Director and residential lead for COX Sydney, shared at the event:
“Seeing the groundwork begin on site signals that the ideas and iterations we’ve nurtured in the studio are about to take shape — in a way that challenges the norms of how we think about residential design in Australia.”
“At COX, we believe design has a key role to play in advancing the public good. Volumetric modular construction is one of the ways we can deliver better — more affordably, more sustainably, and with assured quality. Herring Road is a strong example of that belief in action.”
COX Director, Felipe Miranda
Modular construction is creating new possibilities to deliver high-quality, sustainable housing faster and more affordably. At COX, we believe design has a key role to play in advancing the public good, and projects like Herring Road show how design innovation can raise the bar for how we house our communities.

Located next to the Macquarie University Metro Station and borders Elouera Reserve — the building will connect with both its urban and natural surroundings. Through careful massing and passive design strategies, our designs maximise solar access and views, minimise overshadowing and create strong connections at street level.
From the public café and double-height entry, through to the rooftop communal spaces and private single-occupancy units, we’ve focused on designing a home — not just housing – for its occupiers.
Sustainability has been a guiding principle throughout. By shifting the paradigm to ‘construction off-site, assembly on-site,’ we’re improving material efficiency, reducing waste and developing disassembly guides to support circularity at the building’s end-of-life.
For Freecity Group, this is a chance to put a team with decades of experience in VMC procurement and work hand in hand with its modular integrator, Space Labs, to bring to life its first PBSA (Purpose-Built Student Accommodation) development.
For us, it’s a chance to show what volumetric modular construction can do when combined with deeply considered design.
We look forward to seeing this important project continue to take shape.
