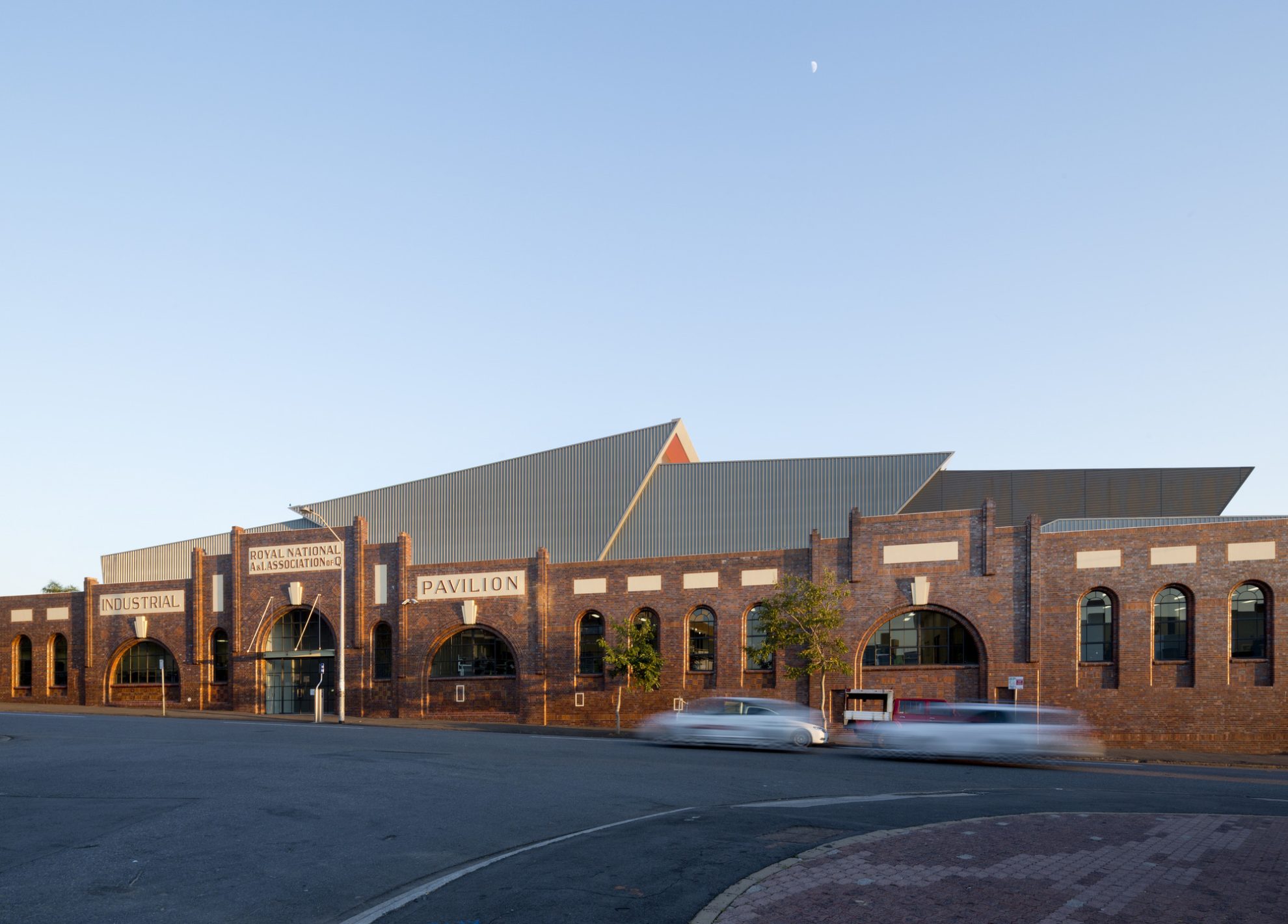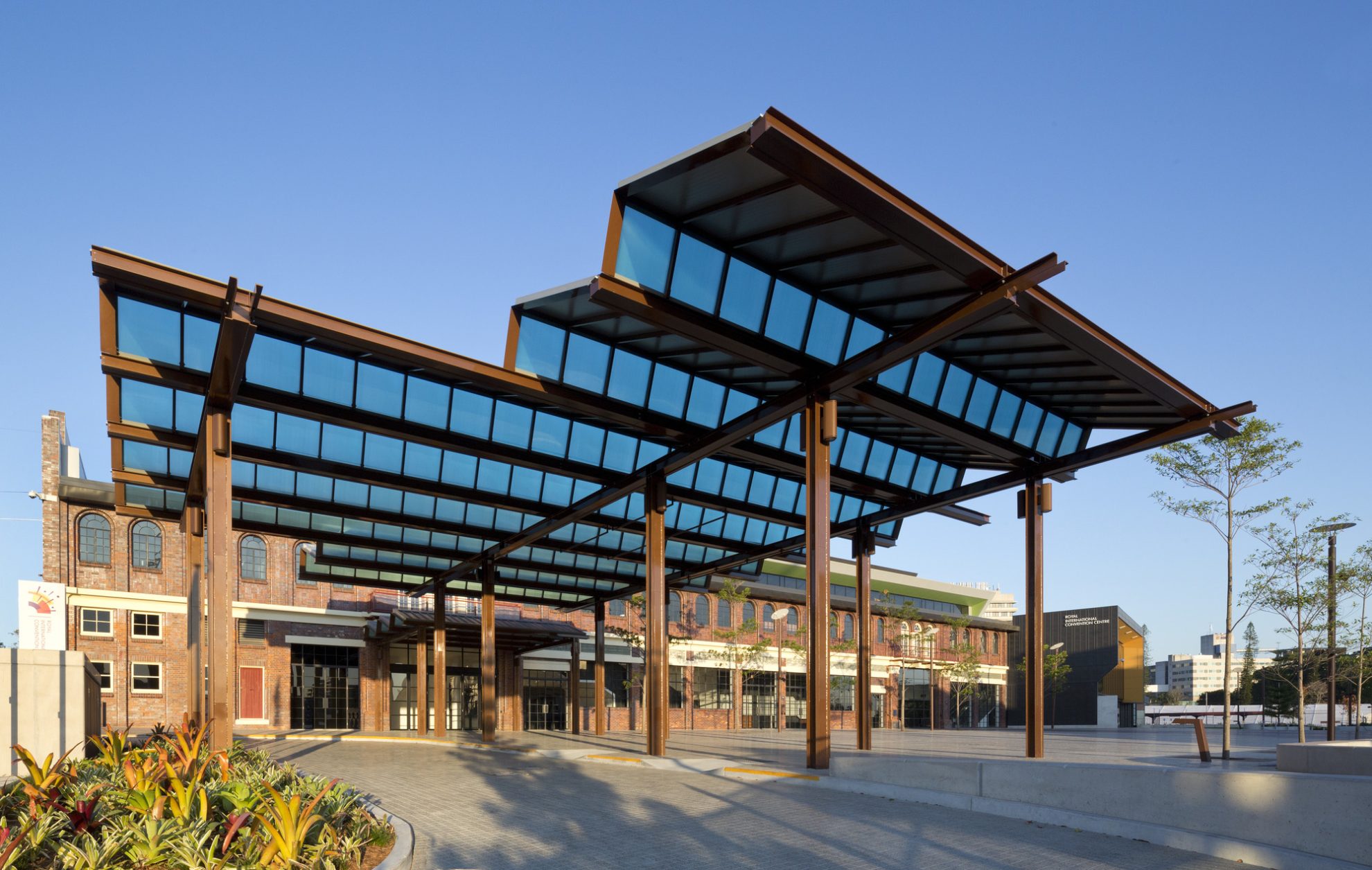RNA Pavilion- Royal International Convention Centre
Bowen Hills, Brisbane, Queensland
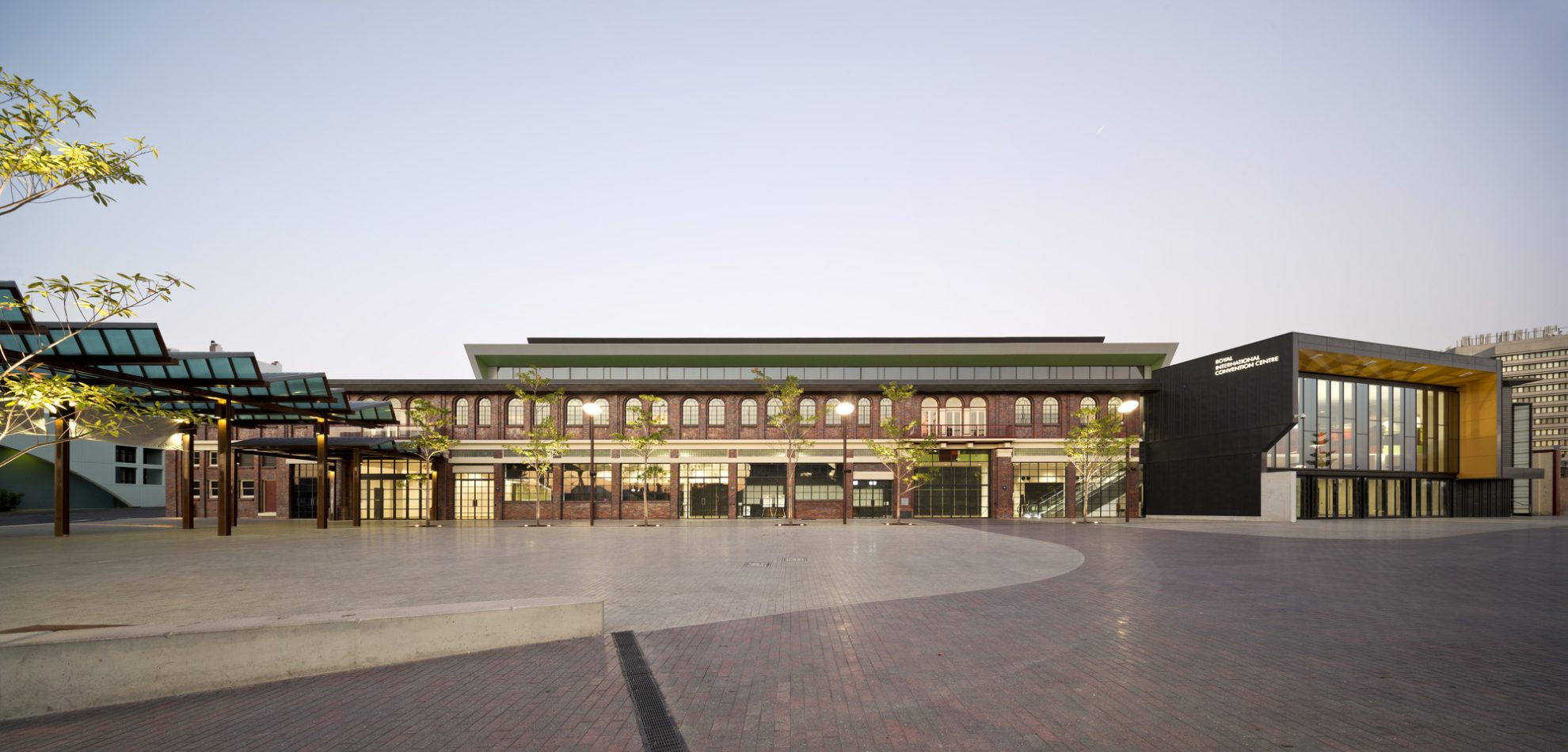
This adaptation of the 1930s RNA Showground Industrial Pavilion revitalises an historic structure that was economically failing, and is significant in creating an affordable option to the Brisbane Convention and Exhibition Centre.
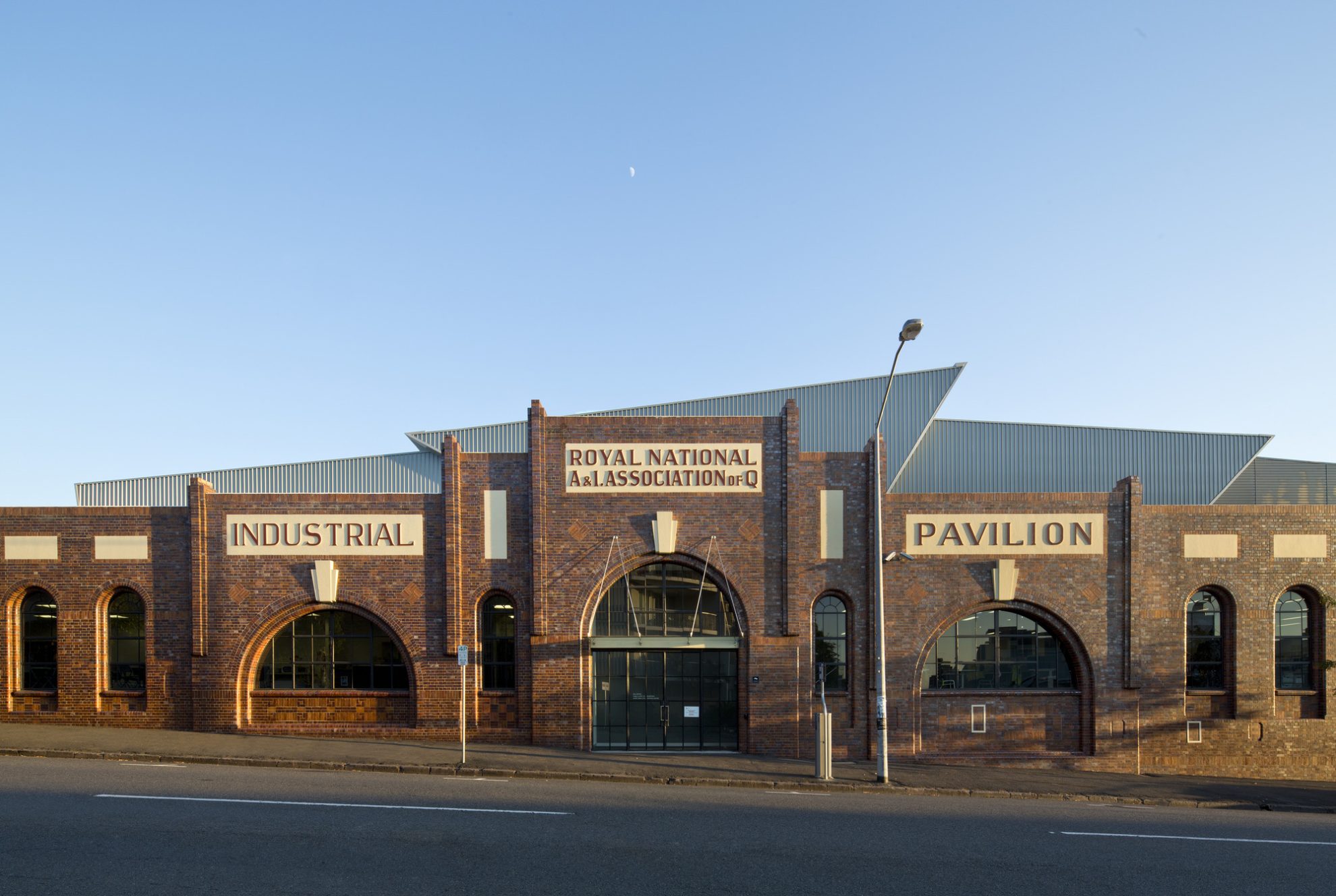
The project preserves the embedded heritage values of the industrial pavilion, continuing its exhibition use, conserving its significant fabric and interfaces with Gregory Terrace and the ‘Ekka Plaza’, and enhancing its forecourt.
The design to retain these elements was especially challenging in integrating contemporary standard exhibition, function, banquet and meeting volumes with the historic facade.
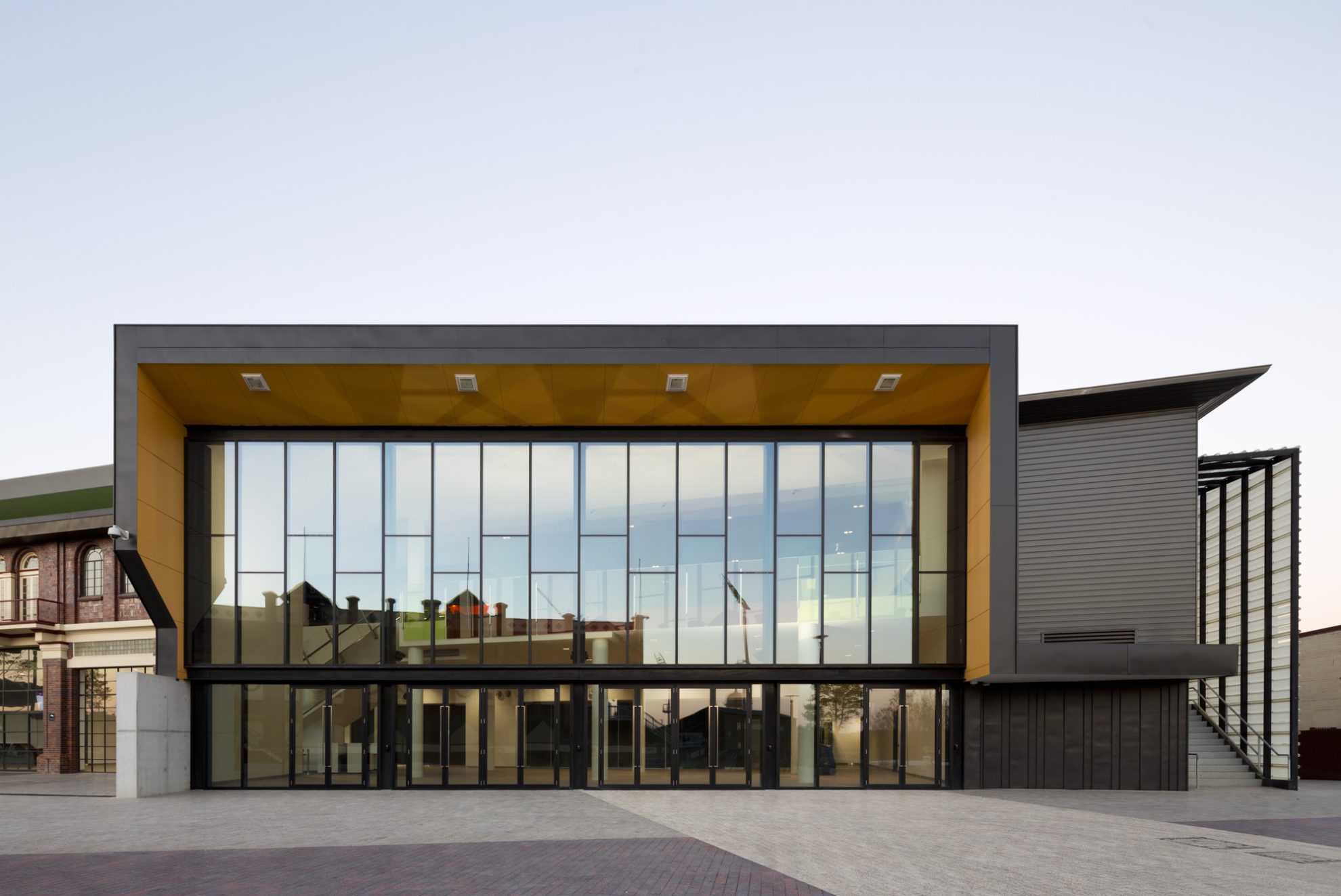
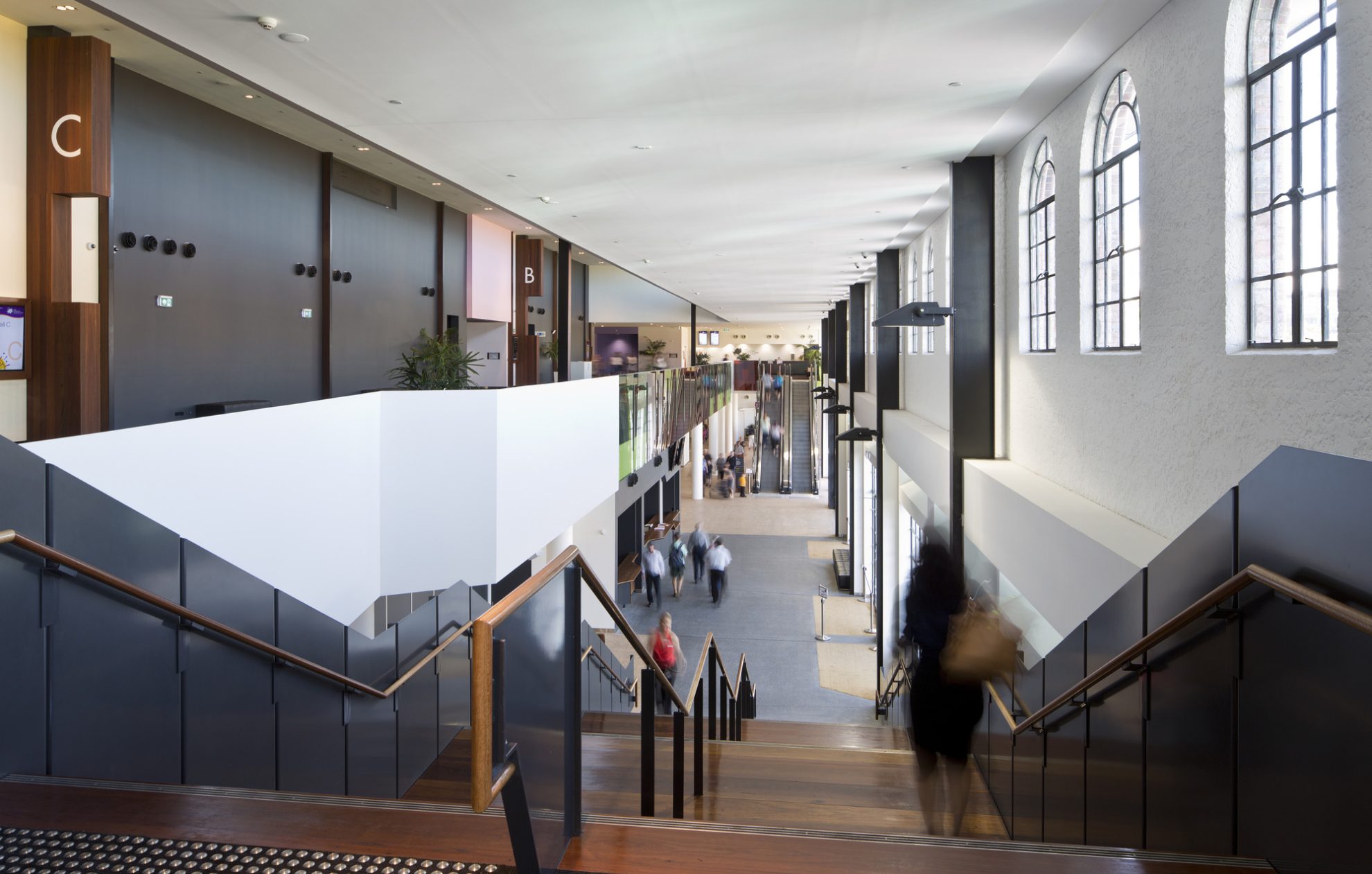
The facades form integral experiential elements externally and internally, the main flexible exhibition volume set well back to preserve the original building’s distinctive linearity.
The roofscape is a contemporary expression of the sawtooth roof, designed to also import the palpable sense of festivity that is inherent to the Ekka Precinct while balancing it with restraint that enables the historic fabric to prevail in characterising the expression.
