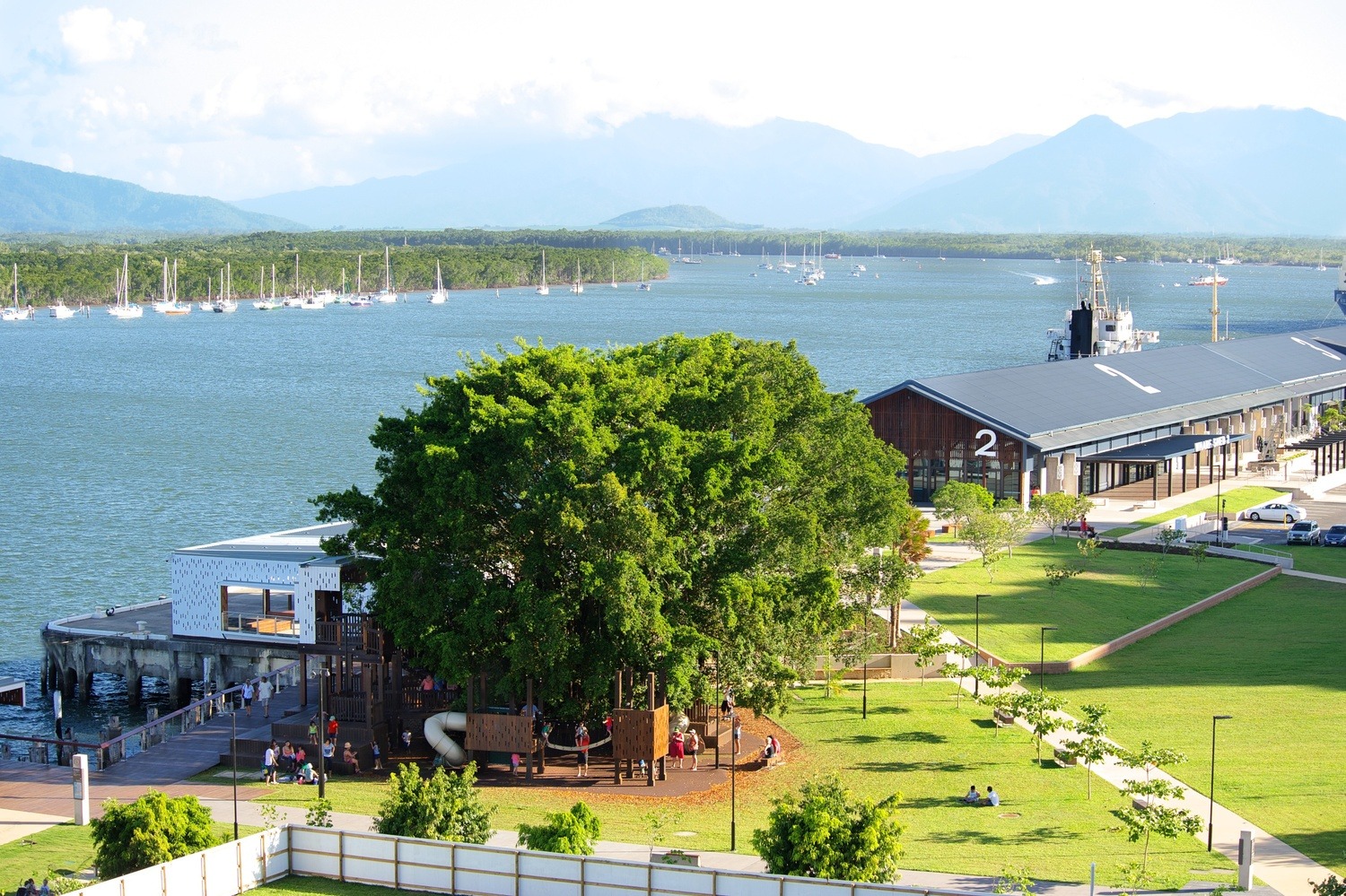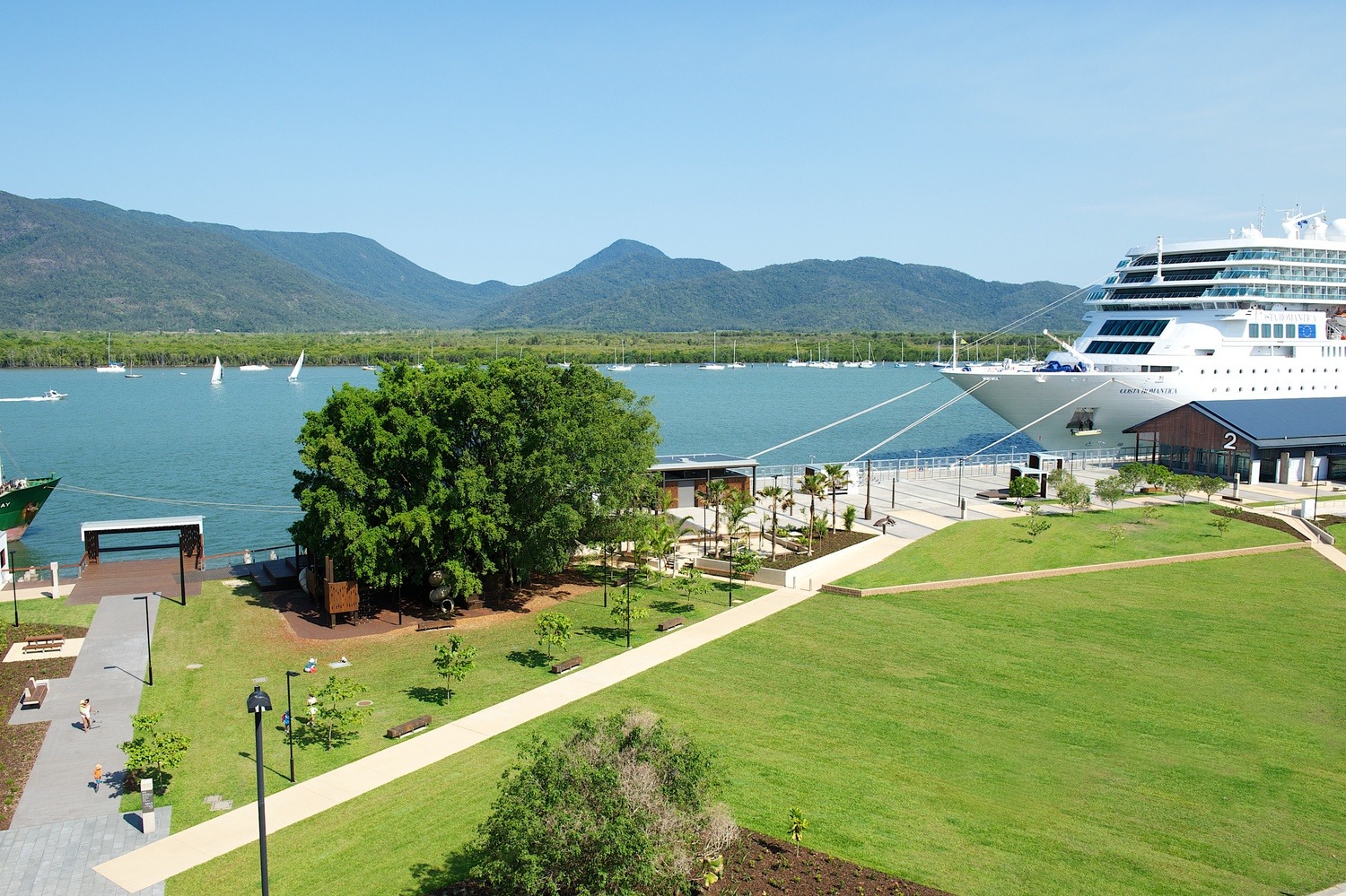Eden Foreshore Master Plan
Eden, New South Wales
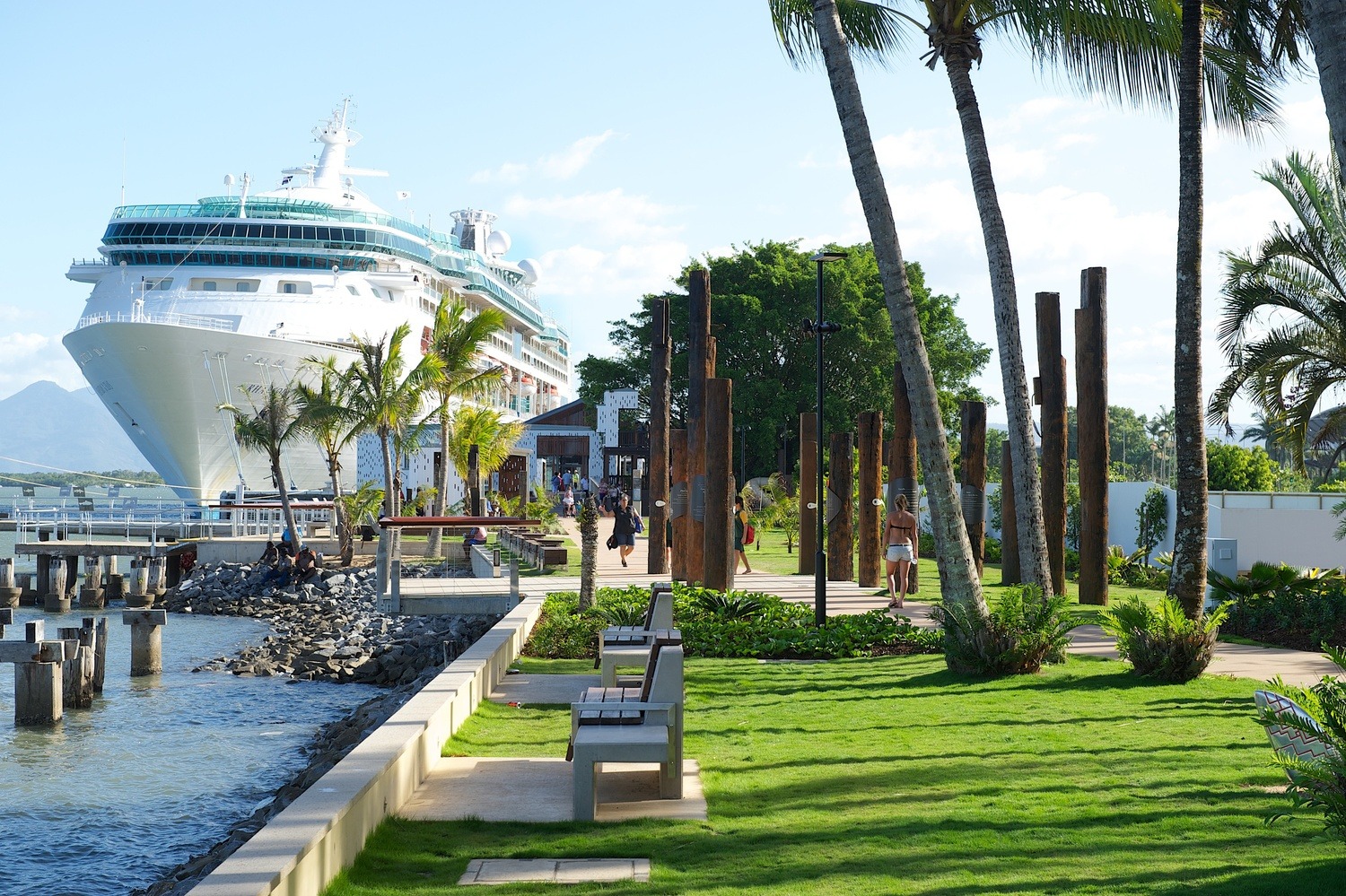
A celebration of port, people and the profound natural beauty of the Eden Foreshore – through the preparation of a master plan to guide, transform and futureproof the region.
Located between Twofold Bay and Imlay Street, the Eden Foreshore– encompassing Eden Wharf and the cruise ship terminal – sits at the intersection of cultural heritage, environmental significance and economic potential.
Appointed by Property NSW on behalf of multiple NSW Government Agencies, we were engaged to prepare a master plan that could capture the diverse range of stakeholder ambitions for the site, and deliver a carefully considered path to revitalisation.
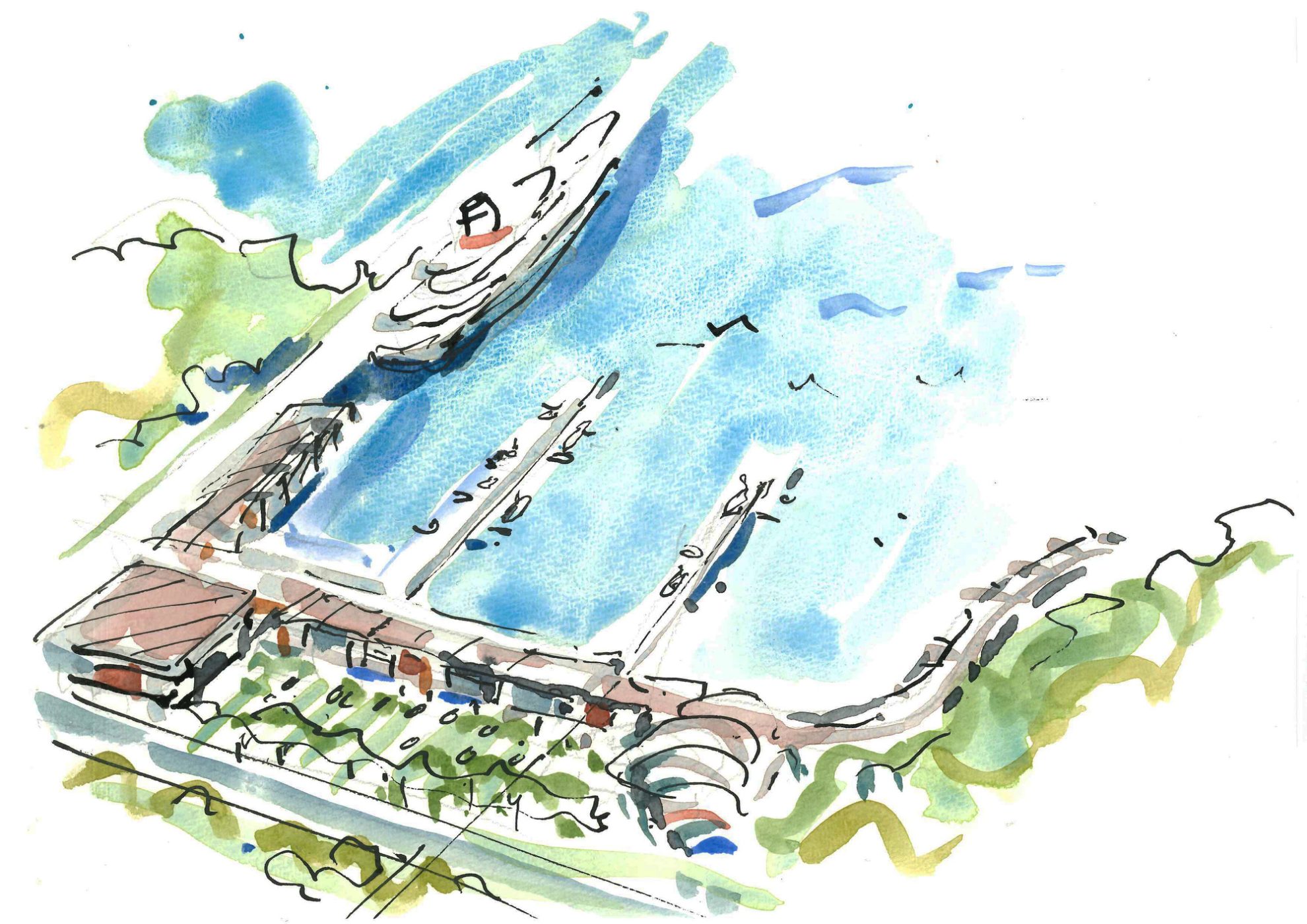
The vision is ambitious and grounded: to deliver a uniquely Australian experience that reflects the dual histories of Aboriginal and European settlement, while showcasing the broader Sapphire Coast – its food, wine, art, craft, stories and spectacular natural setting. The goal is to create a place that serves locals and welcomes regional, national and international visitors alike – a working port that also becomes a place for culture and connection.
The master plan, prepared by COX, aims to fully integrate the diverse and dynamic elements that define Eden’s foreshore, spanning land use, marine activity, tourism, recreation, transport and infrastructure – into a coherent and inspiring whole.
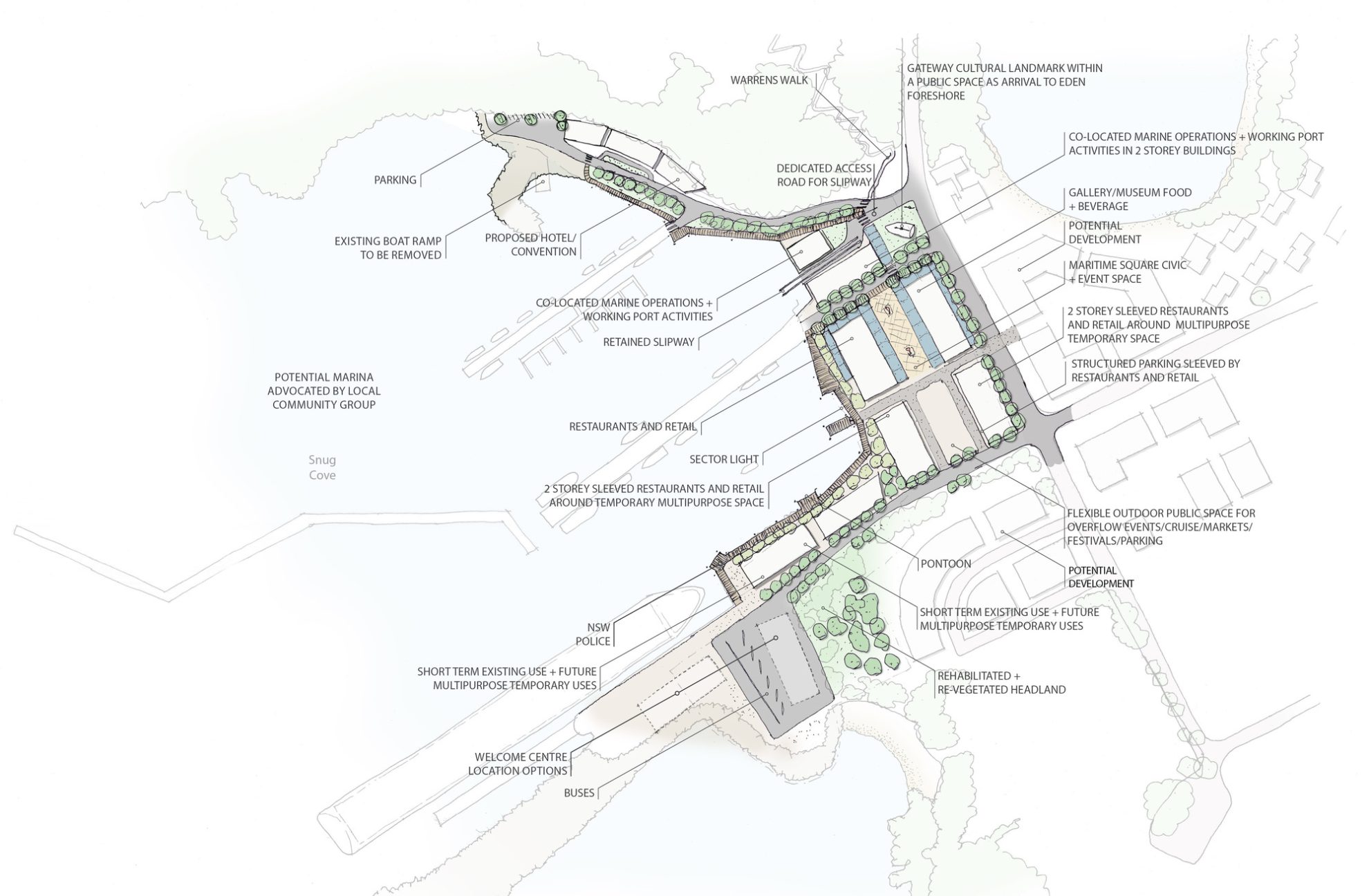
By building on significant government investment, the plan supports the development of a more diversified, competitive and sustainable local economy for Eden and the broader region. This is part of the long-term strategic vision for the foreshore area that includes its positioning as a key cruise and tourism destination on the Sapphire Coast.
From the outset, community was central to the process. Stage 1 included a series of workshops with stakeholders and a local reference group, creating space for open conversation and shared storytelling.
The local reference group was actively involved in defining the vision and design principles for the precinct and development of the concept plan. The active participation of the attendees and the ‘live’ drawing sessions we hosted were an integral part in achieving community ownership of the vision and concept plan.
What emerged was a shared strategy and ambition to make Eden’s foreshore a place of belonging, pride and possibility. The first two stages of the master plan have now been realised; firstly the extension of the breakwater enabling large ships to dock in the harbour; and secondly, the COX-designed Welcome Centre, that houses the Eden Visitor Information Centre, a Bega Valley Regional Gallery pop-up exhibition, and a dedicated space for market stallholders and offices for Port Authority of NSW, NSW Police Marine Area Command, and Transport for NSW personnel.
