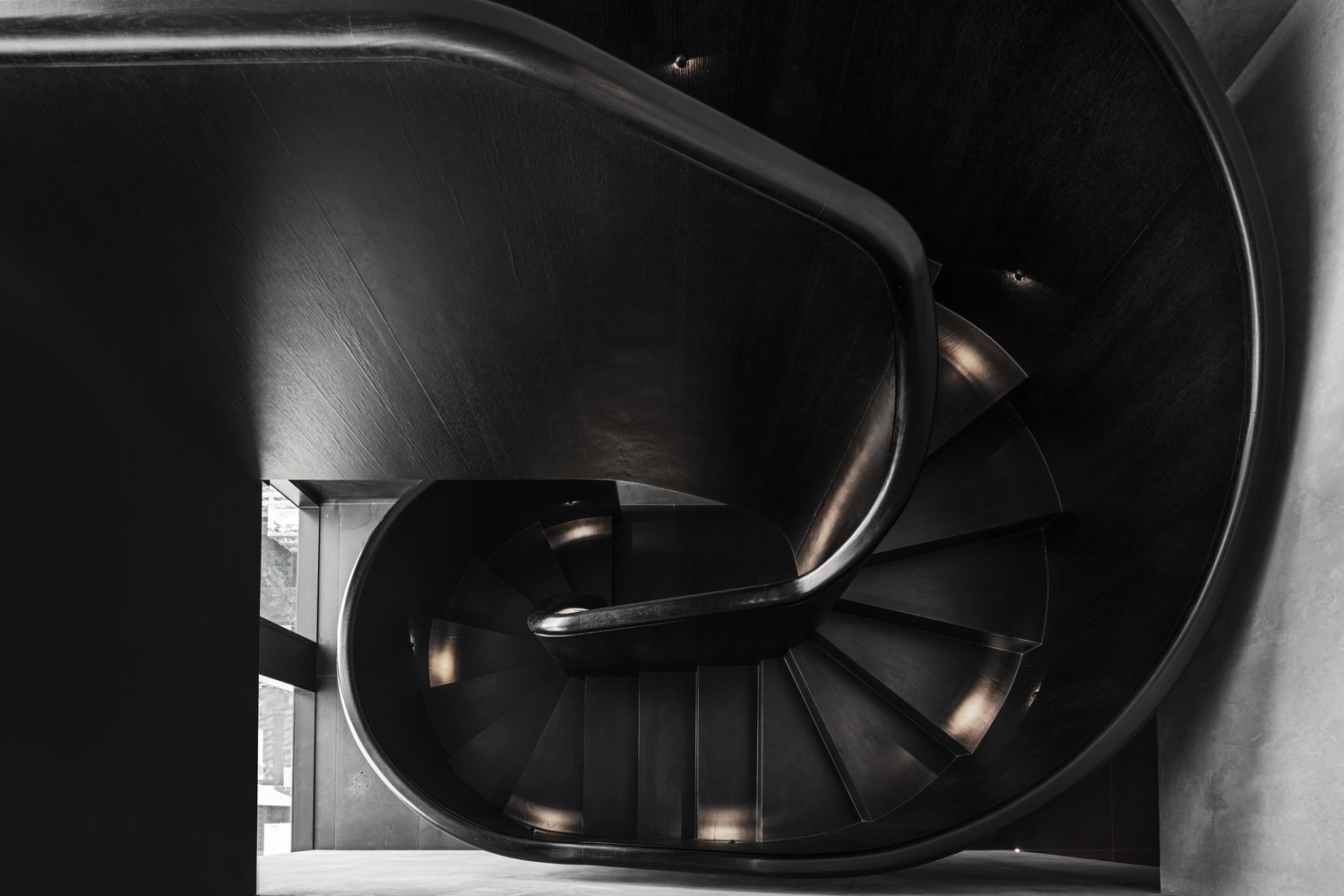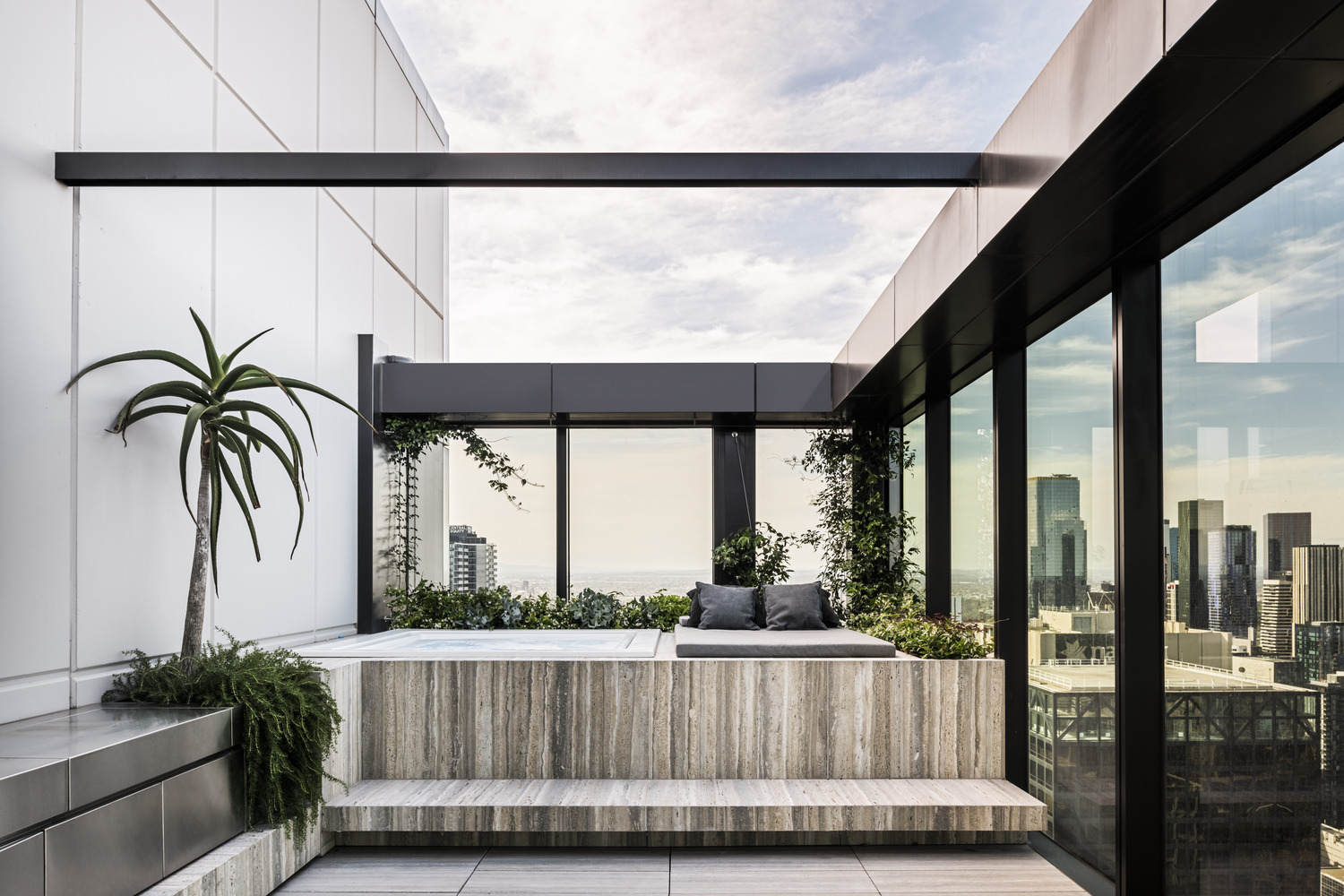Collins House Penthouse | Interiors
Melbourne, Victoria
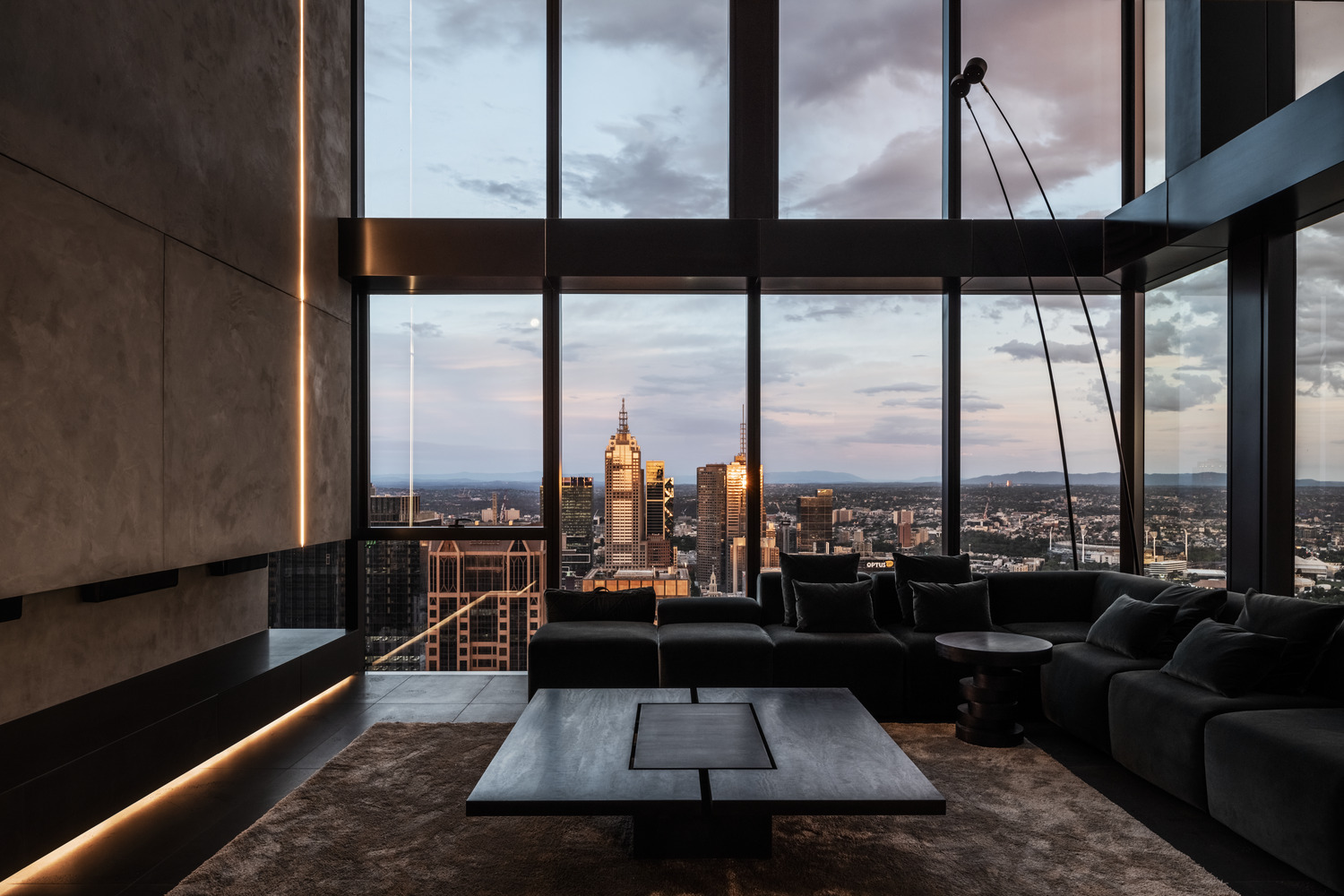
Collins House Penthouse is a truly bespoke design, tailored to the client and authentic to Melbourne. It occupies 480sqm of levels 56 and 57, the two top levels of Collins House on Collins Street. It is a sophisticated reflection of the traditional grandeur of this address and celebrates the unparalleled views of the city.
The apartment features a master bedroom on its own private floor, leading out onto a heated swimming pool and lush outdoor terrace. The two bedrooms on the first floor come each with their own fully equipped ensuite bathrooms and walk-in-robes.
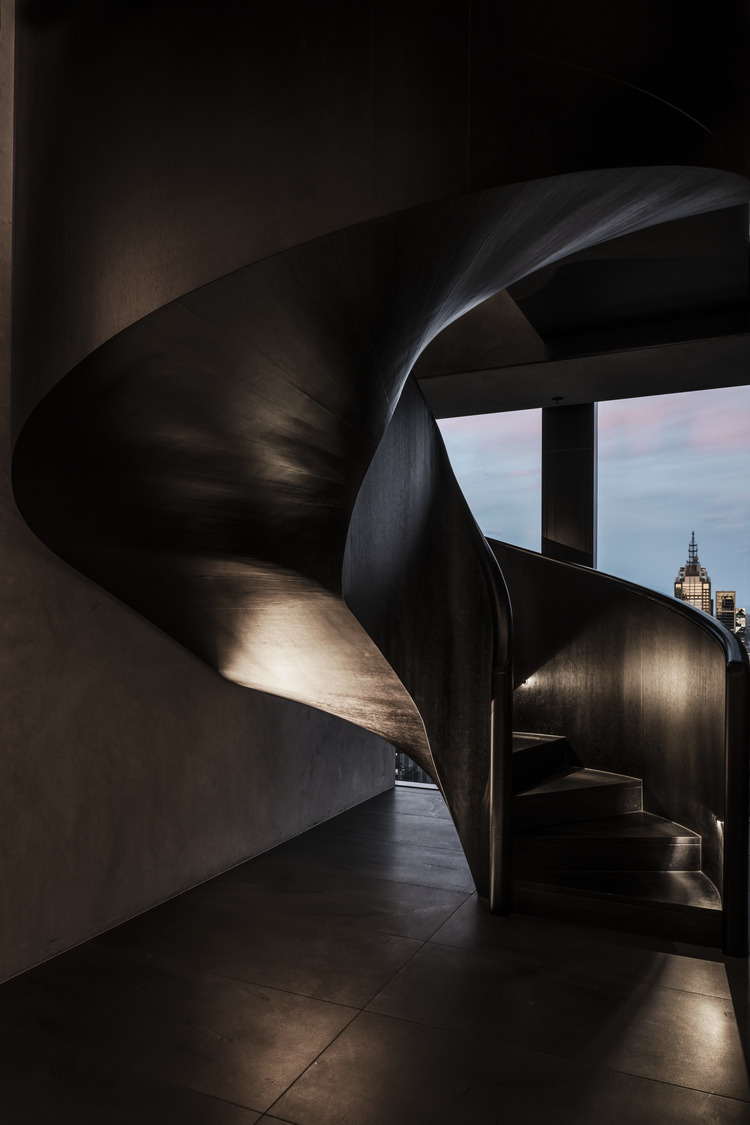
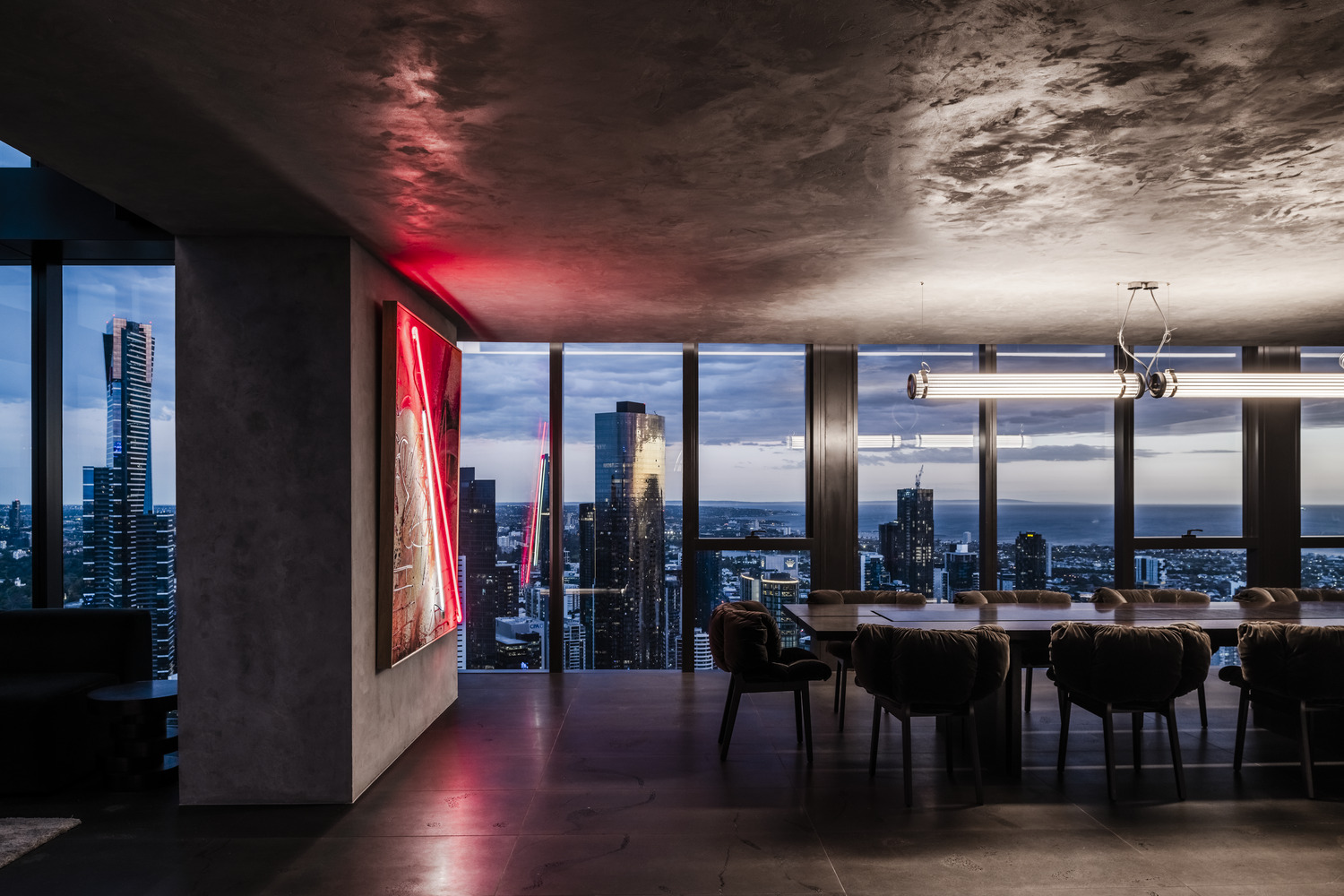
From arrival, the anticipation of a carefully designed space is created with the dark, low-lit timber-clad lobby opening up onto the sculptural staircase and city views beyond. The large span rooms and spaces celebrate the unrivalled 270-degree views across the city and the bay.
Effortless living is translated through the mutable spaces with the three 2.4m wide mirrored central pivot doors in the corridor space acting as moveable walls and open either the master bedroom/guest bedroom or the living zone. When closed the reflection creates an infinity effect.
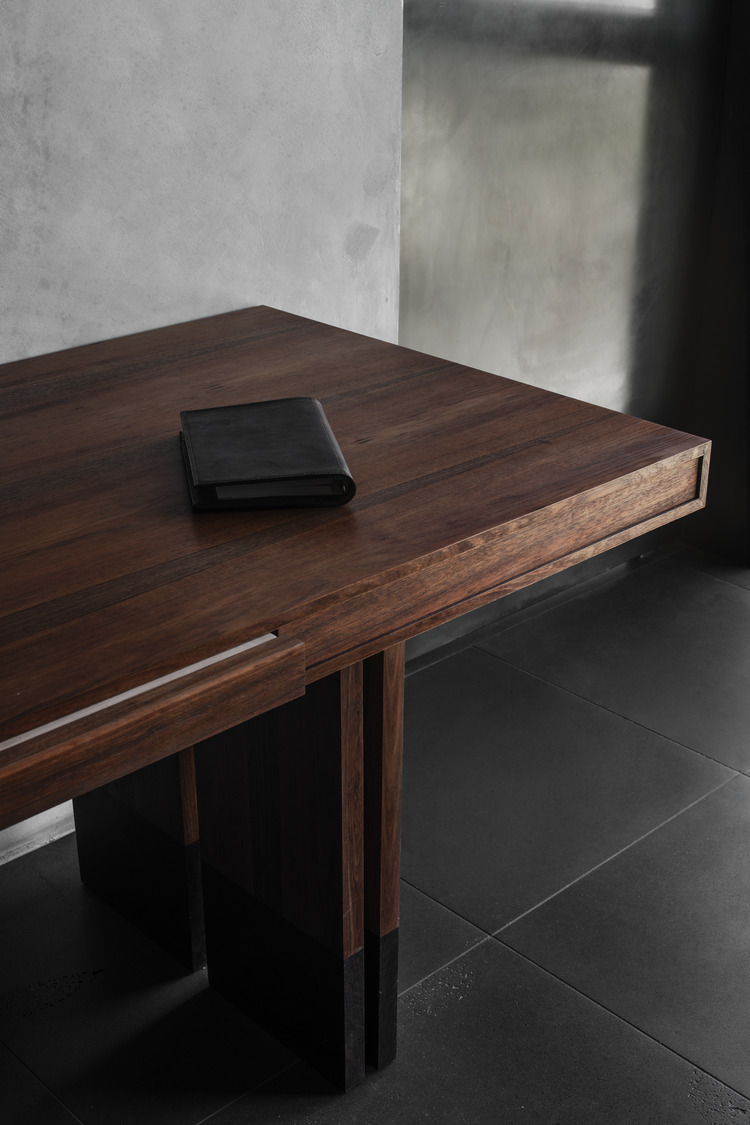
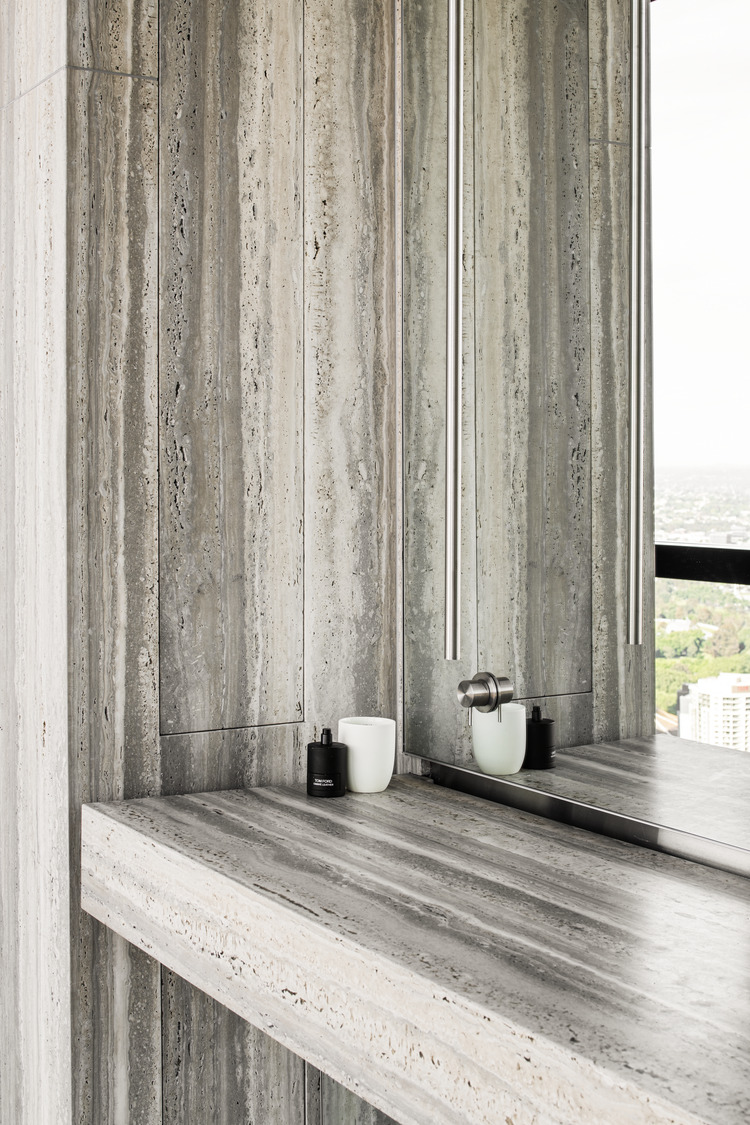
Throughout the penthouse, exposed concrete structural walls are softly up lit with linear LED integrated floor lighting. Natural stone of blue stone, ocean travertine and Rochelle Grey plus the exposed concrete, Japan black timber veneer and blackened steel make up the material palette.
Acting as a minimalist contemporary backdrop to the breathtaking views and sheer magnitude of the space and internal double height voids shine. Abstract artwork includes works by Australian contemporary artist Dale Frank.
