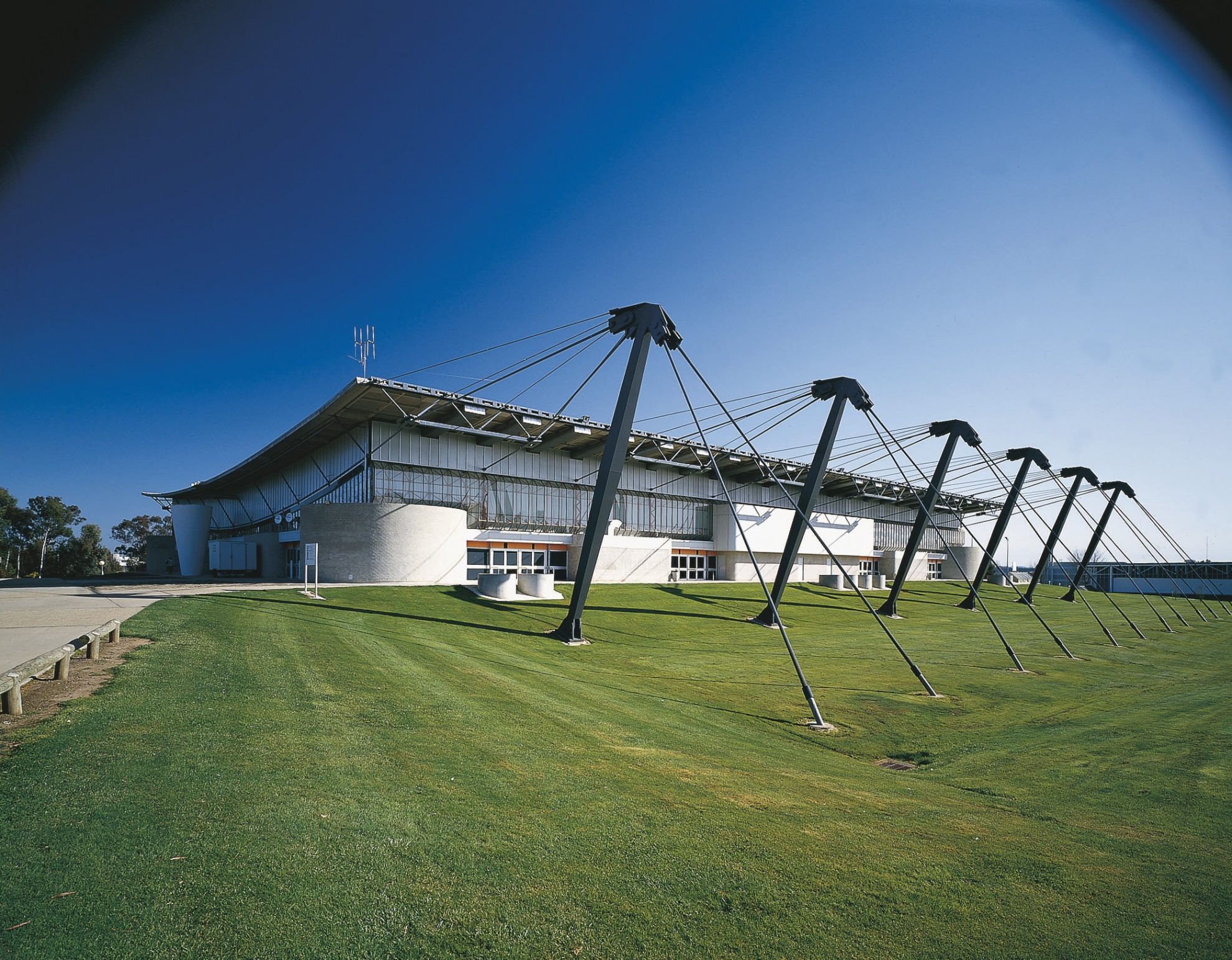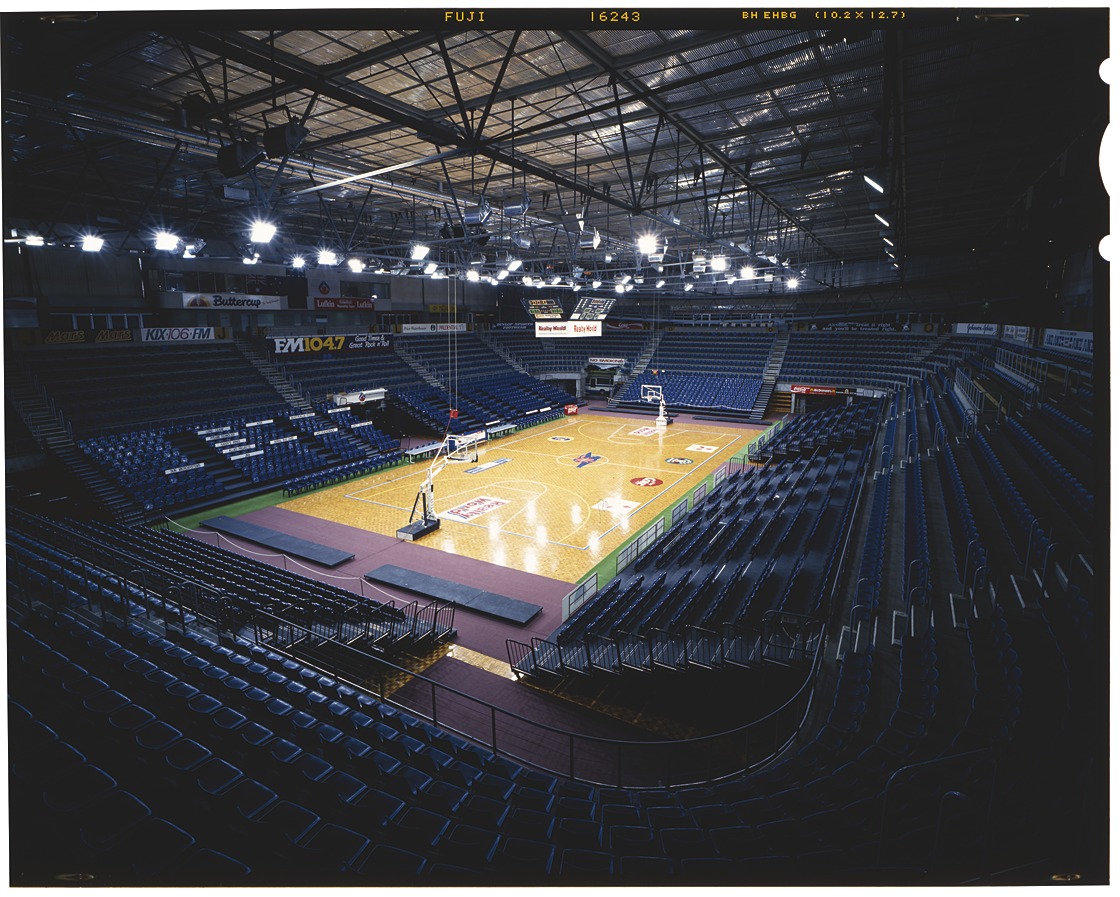Extending the Legacy of AIS Arena
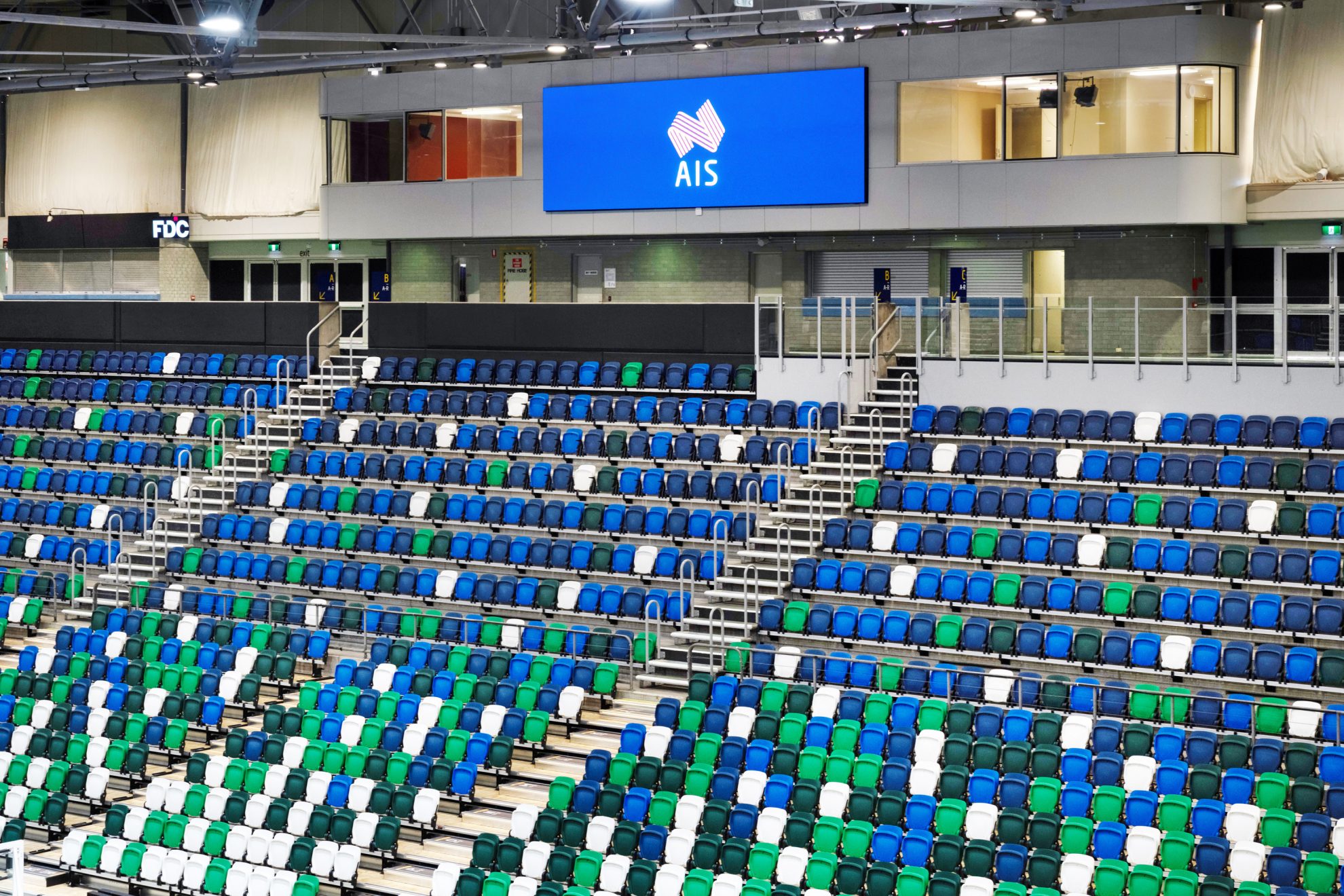
Designed by Philip COX AO in the 1980s, AIS Arena (formerly the National Indoor Sports and Training Centre) was purpose-built as a fully enclosed space for elite training and international competitions. As the second COX-designed structure in the Bruce Sporting Precinct—following GIO Stadium—it has played a vital role in Australian sport and events, accommodating 21 indoor sports, including basketball, netball, volleyball, badminton, and gymnastics. Its distinctive cable-supported roof and expansive interior have long defined its architectural and functional significance.
After more than 40 years of service, the arena remains a cornerstone of Australian sport and entertainment. However, evolving standards around safety, accessibility, and user experience required targeted upgrades to ensure it continues to meet contemporary needs. COX’s role was not to reinvent but to refine—enhancing the arena’s functionality and compliance while respecting the existing fabric, envelope, and design of the original structure.
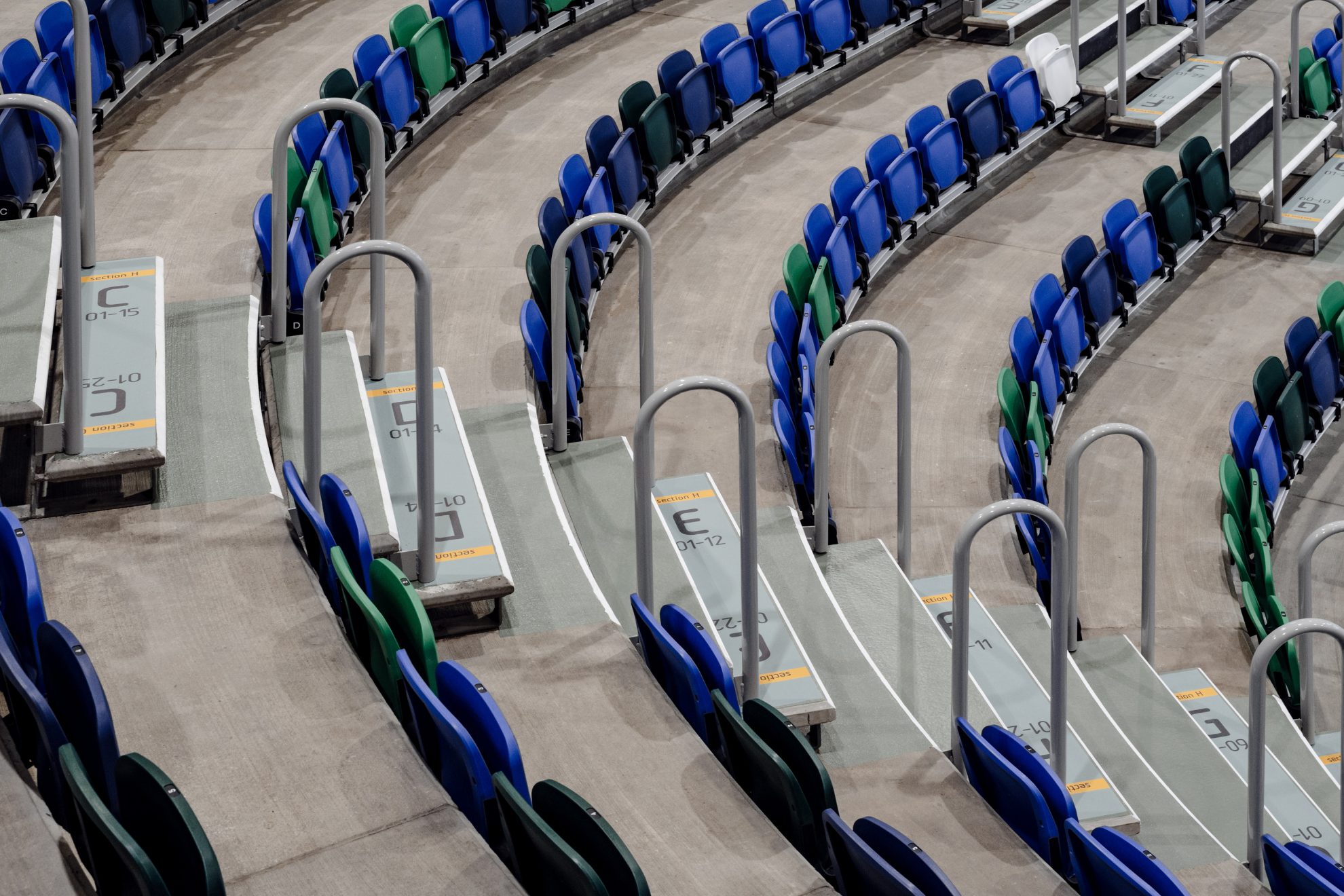
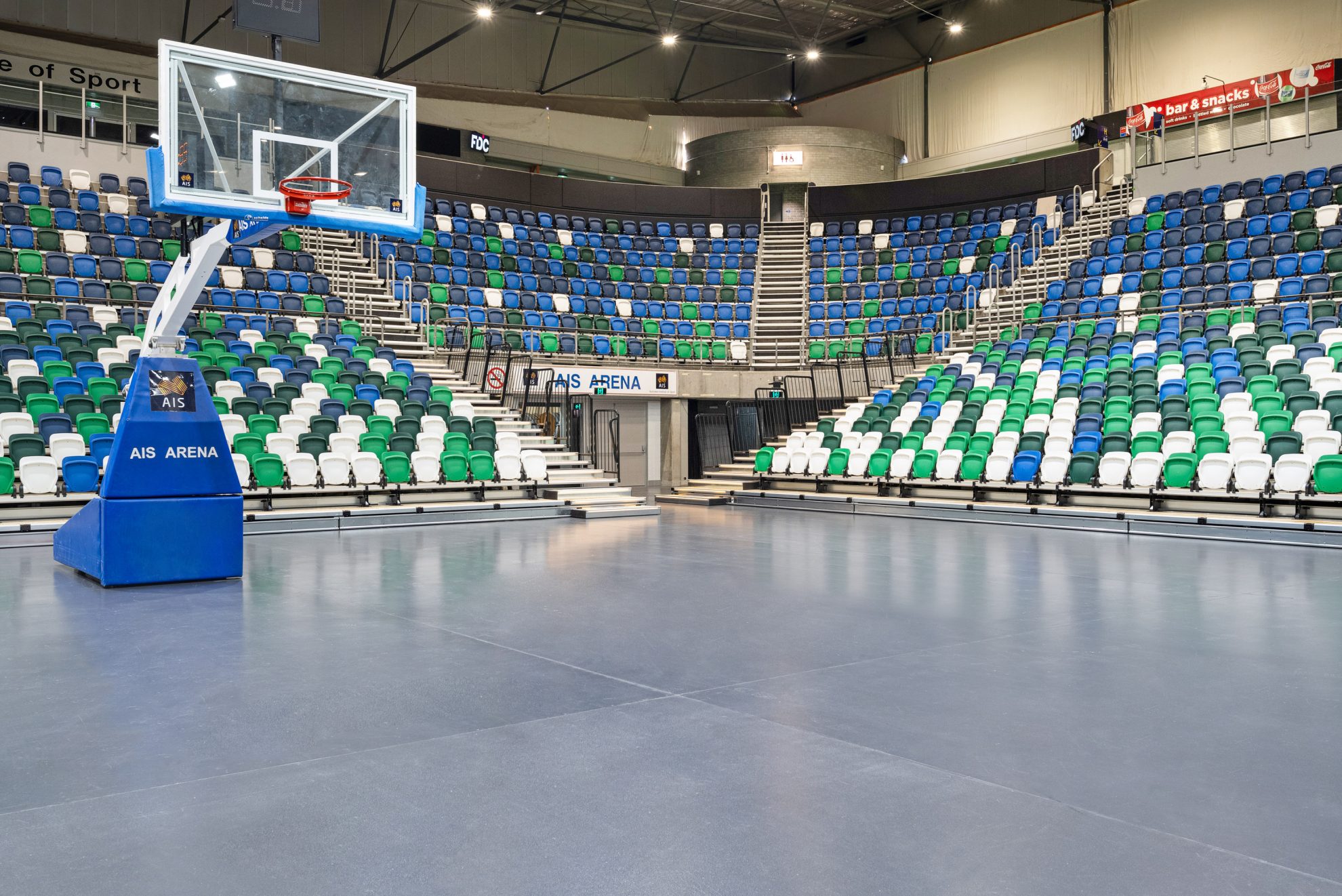
Modernising Key Elements
Spanning 5,275sqm, the refurbishment focused on upgrading essential facilities to meet modern standards. This included the full replacement or enhancement of spectator wayfinding, seating, player amenities, mechanical, electrical, lighting, audiovisual, fire, and life safety systems—ensuring the arena remains compliant for public use. Mechanical and chiller systems were also overhauled to improve efficiency, while state-of-the-art AV capabilities enhance the spectator and performer experience.
The replacement of the original retractable seating allows for additional seating and greater flexibility, which enables the arena to accommodate a variety of event configurations—from netball and basketball to concerts and large-scale dining setups. These upgrades ensure the venue remains adaptable to a diverse range of public events.
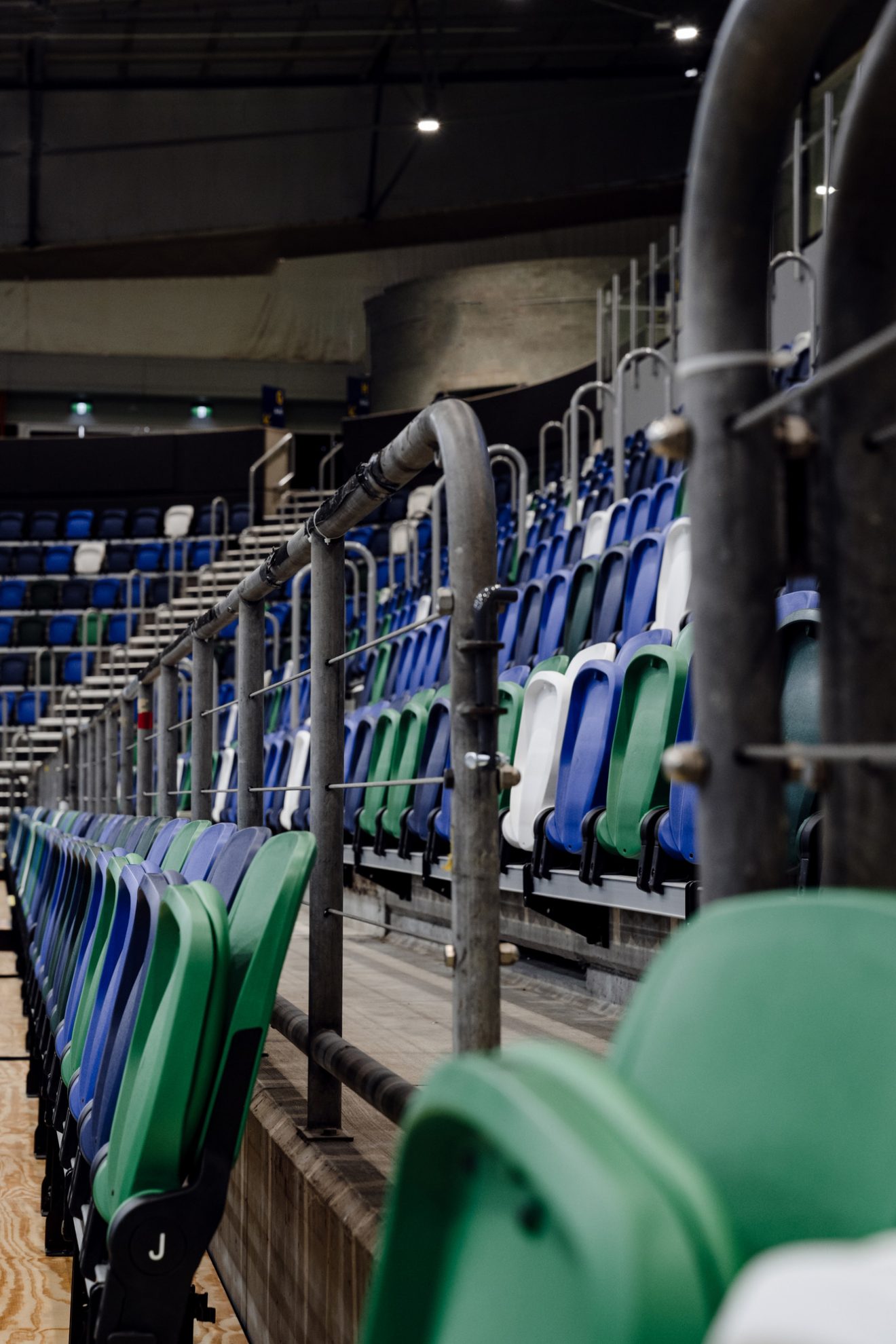
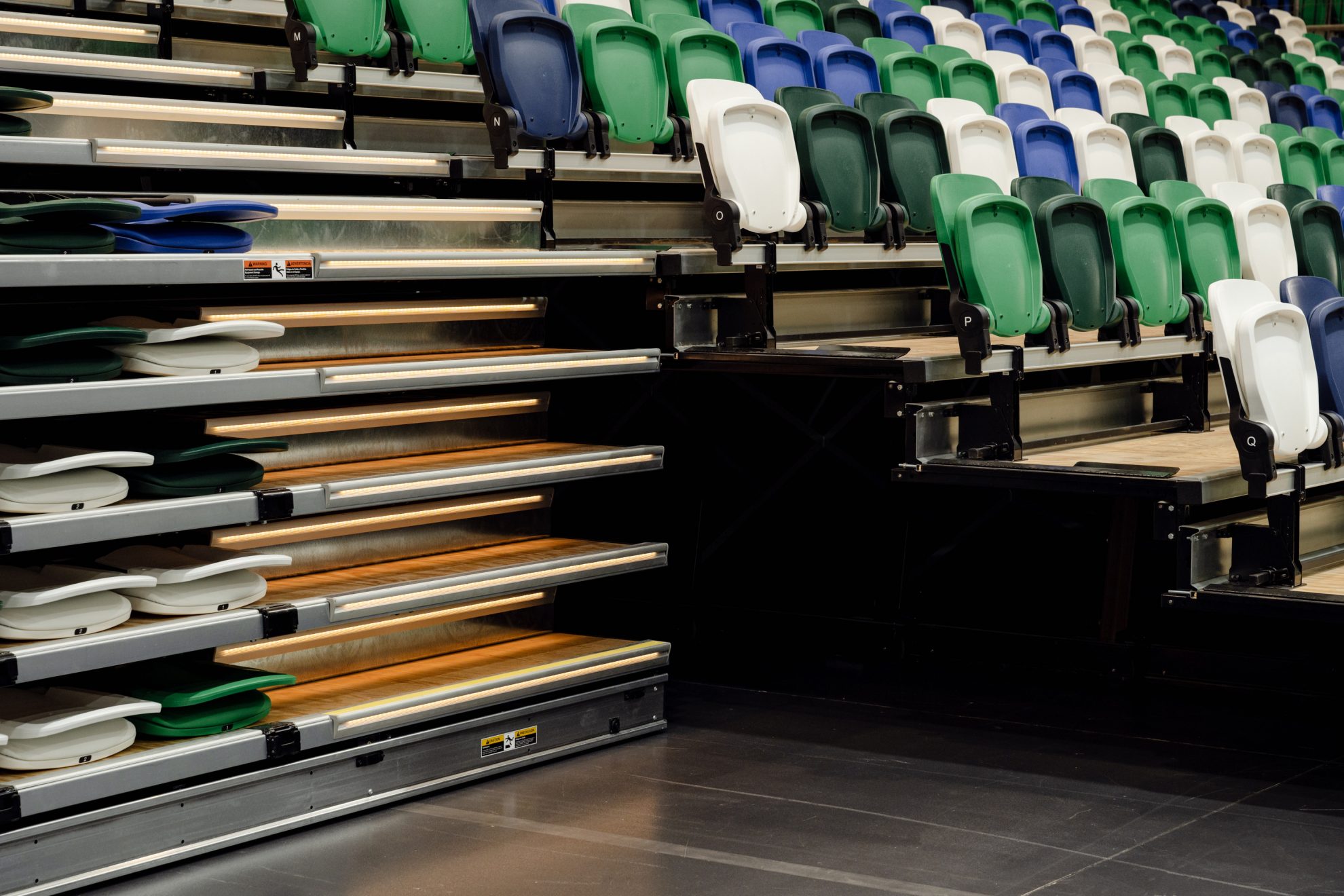
Enhancing the User and Patron Experience
A key focus of the refurbishment was improving accessibility and visitor amenities. The user concourse amenities now meet modern standards, with DDA-compliant features ensuring greater inclusivity. With an emphasis on maintaining the existing architecture of these circular pods, these upgrades kept the existing materiality and architectural sensibility whilst bringing these facilities up to current standards. Lower-level player change rooms were upgraded for increased flexibility, increased team changeover rates, and adopted sporting code standards. With this upgrade, the user amenities now meet modern standards, with DDA-compliant features ensuring greater inclusivity. Enhancements to the Green Rooms and ground-level change rooms have increased space efficiency, optimising the facilities for modern use. These improvements create a more appealing venue for sports teams, entertainers, and event organisers, helping to attract a broader range of bookings.
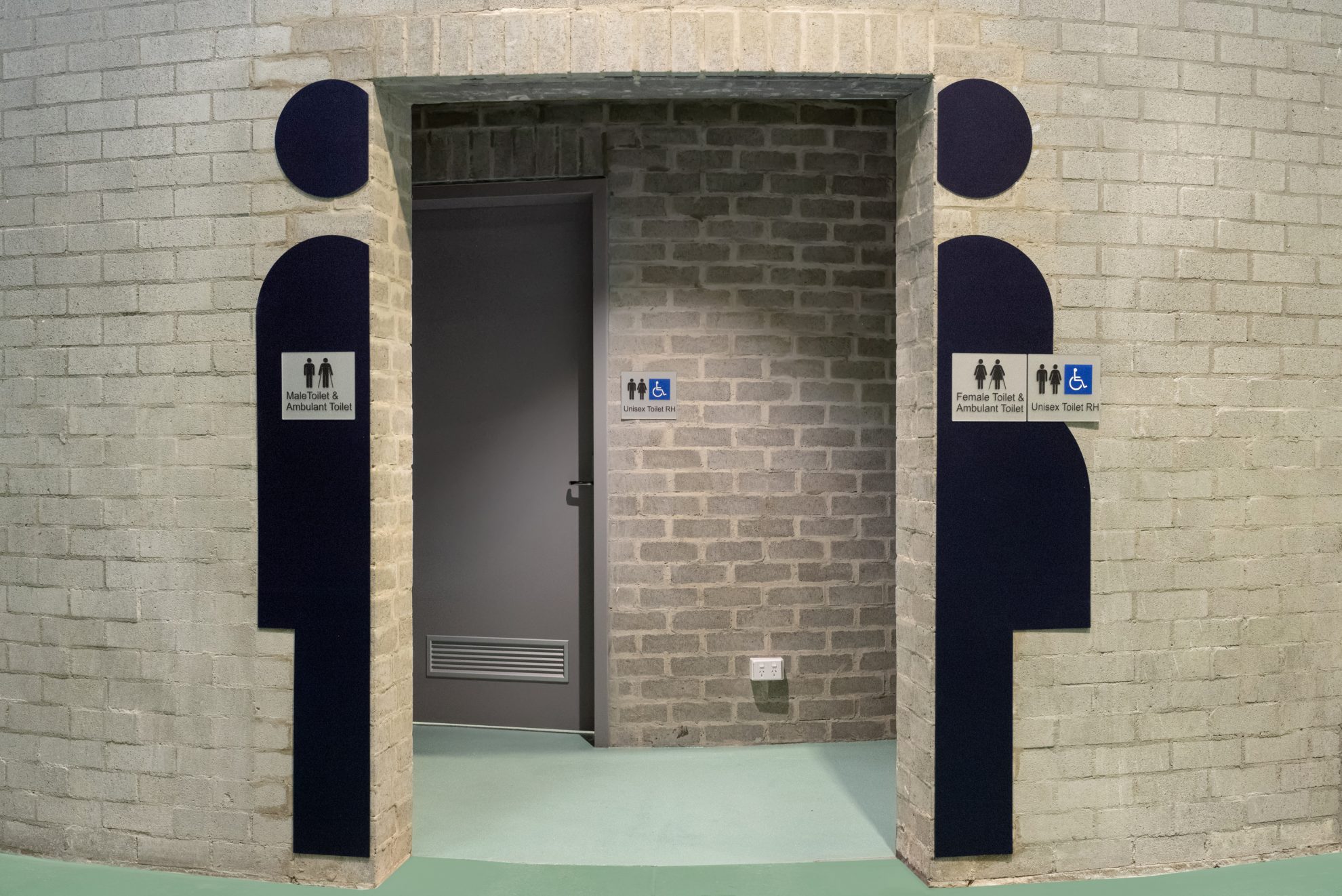
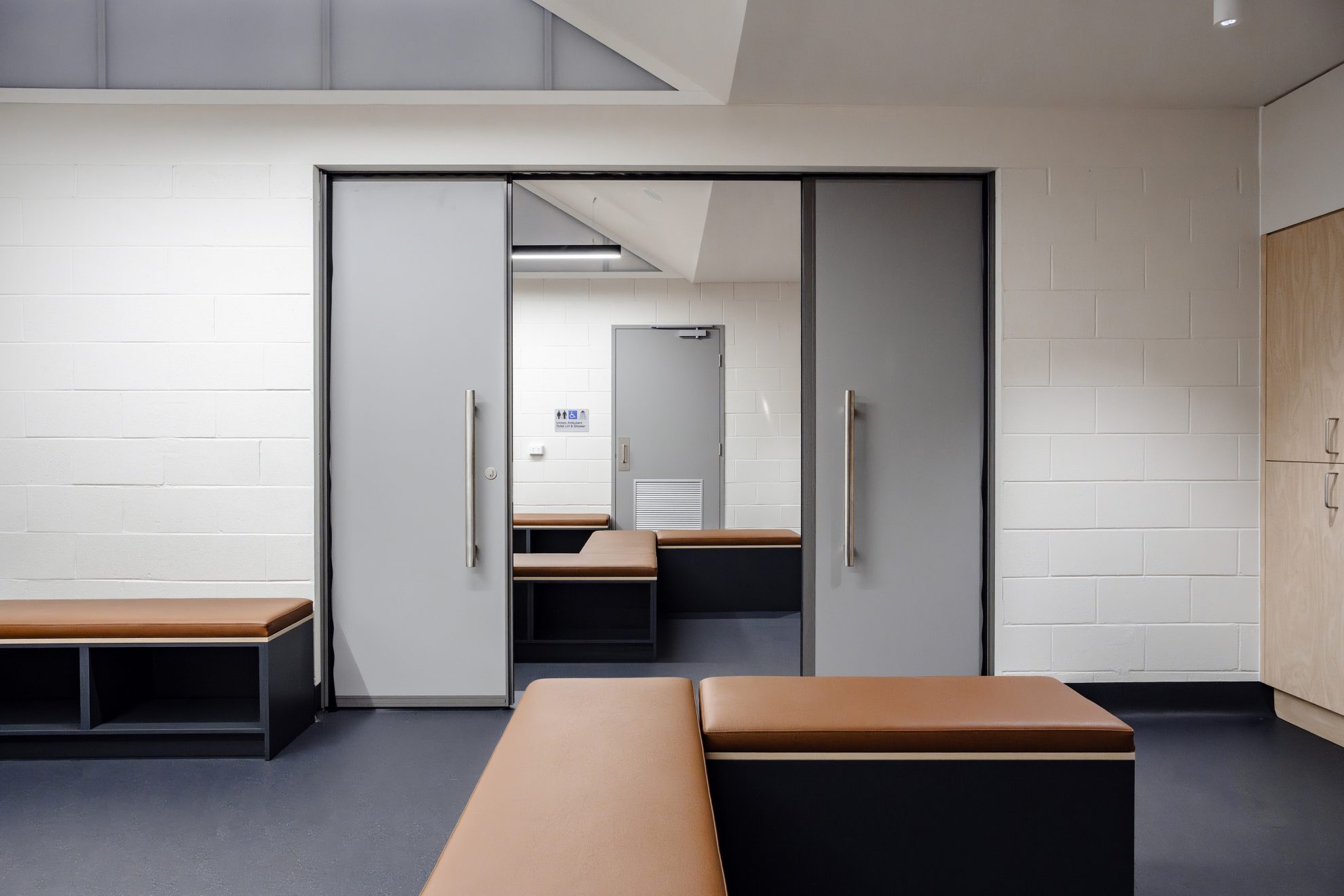
Additional upgrades, including new air conditioning, improved lighting, and enhanced wayfinding signage, elevate the overall visitor experience. The addition of interactive signage and immersive audiovisual technology—such as HD screens—further enhances the atmosphere, making the arena a premier destination for major events, from sporting competitions to live performances.
The Legacy
The revitalisation of AIS Arena demonstrates how iconic buildings can evolve to meet modern needs without losing their original character. By balancing preservation with innovation, COX has ensured that the venue will continue to serve as a key part of Canberra’s sporting and cultural landscape.
With a renewed focus on flexibility, accessibility, and state-of-the-art amenities, AIS Arena is equipped to host events for years to come. As a central venue for the Australian Institute of Sport, it remains an essential space for athletes, performers, and the wider community.
Below: Original AIS Arena.
Photography: Kasey Funnell Photography & original photography below by Patrick Bingham-Hall.
