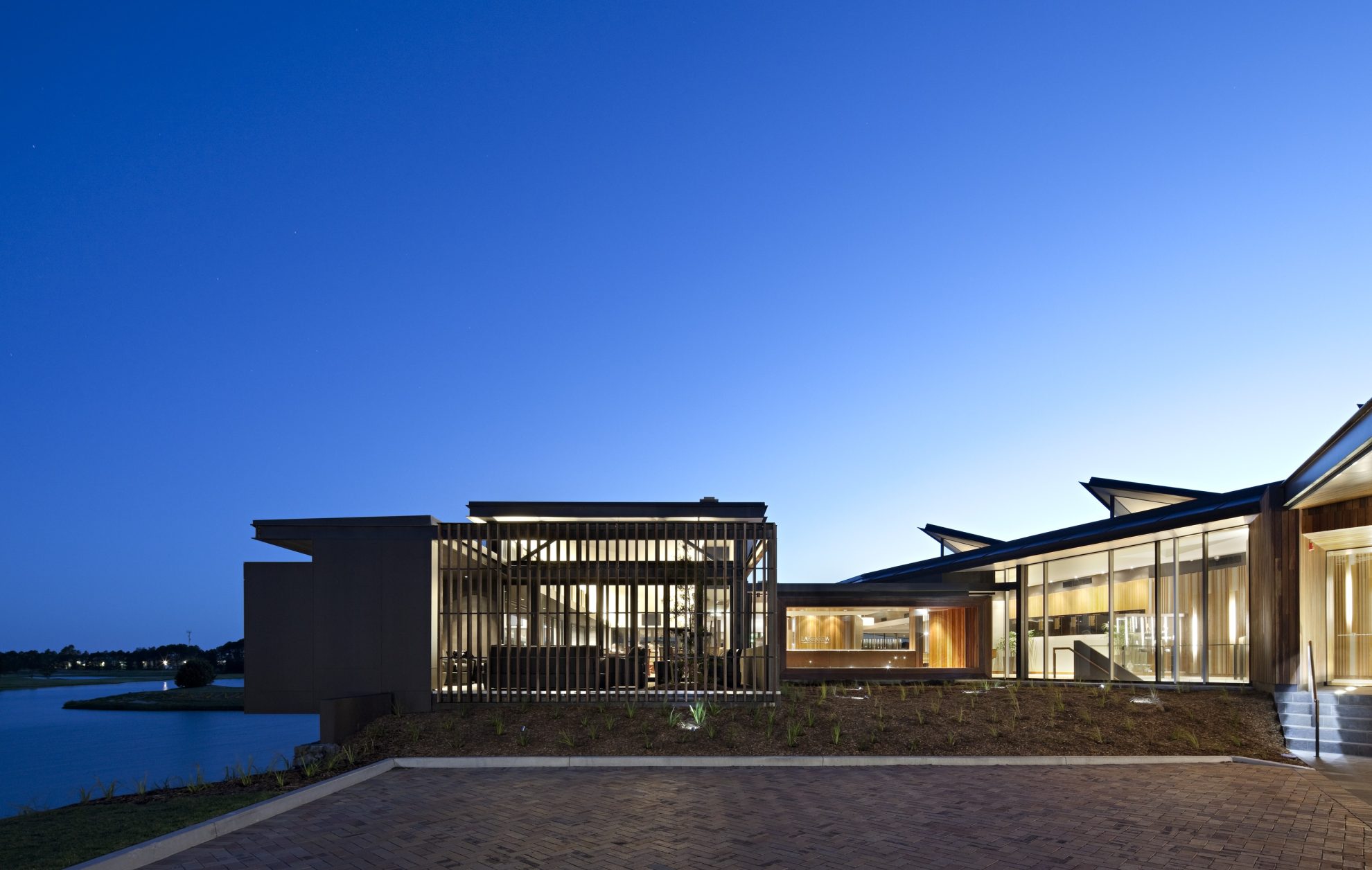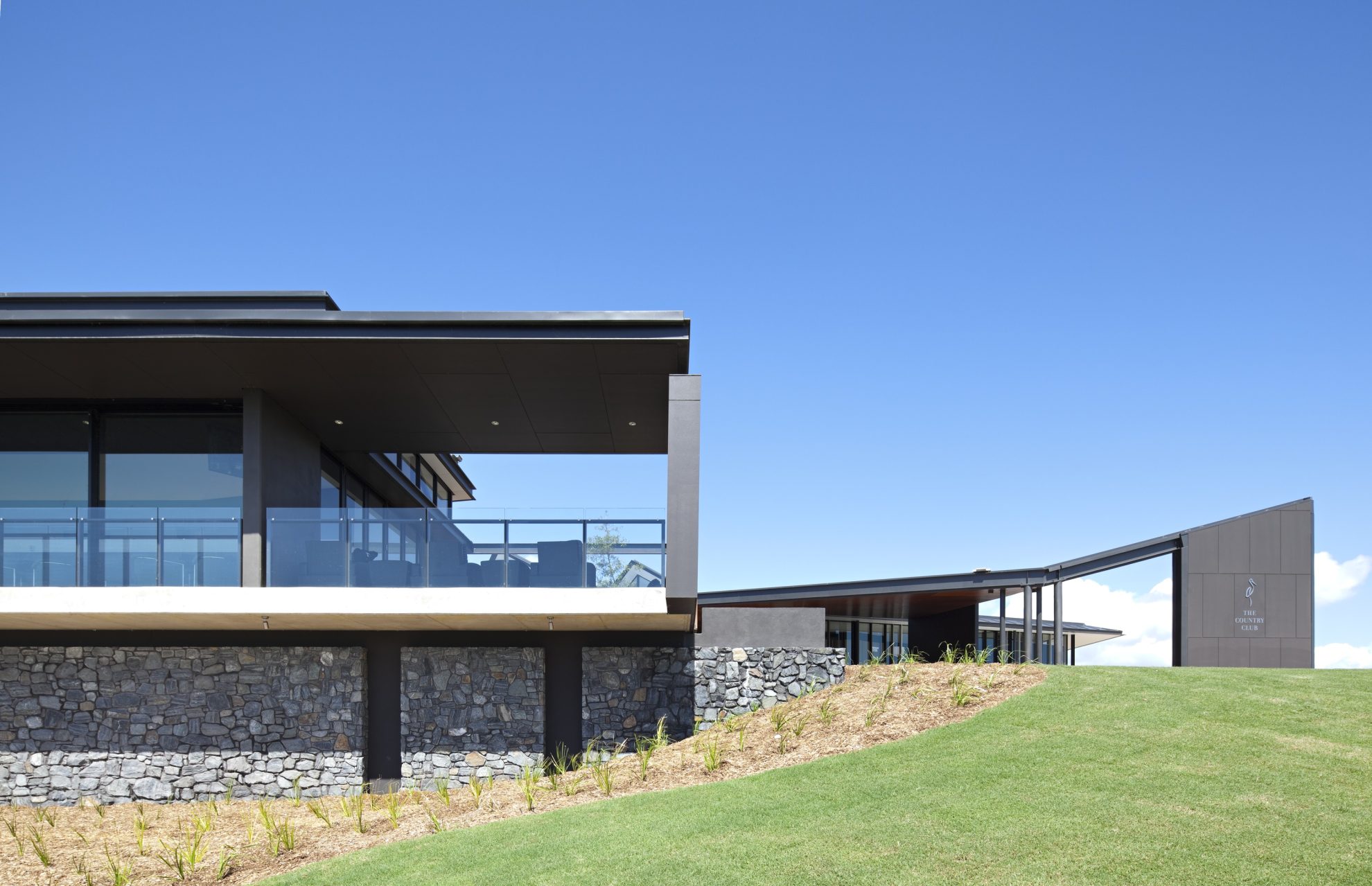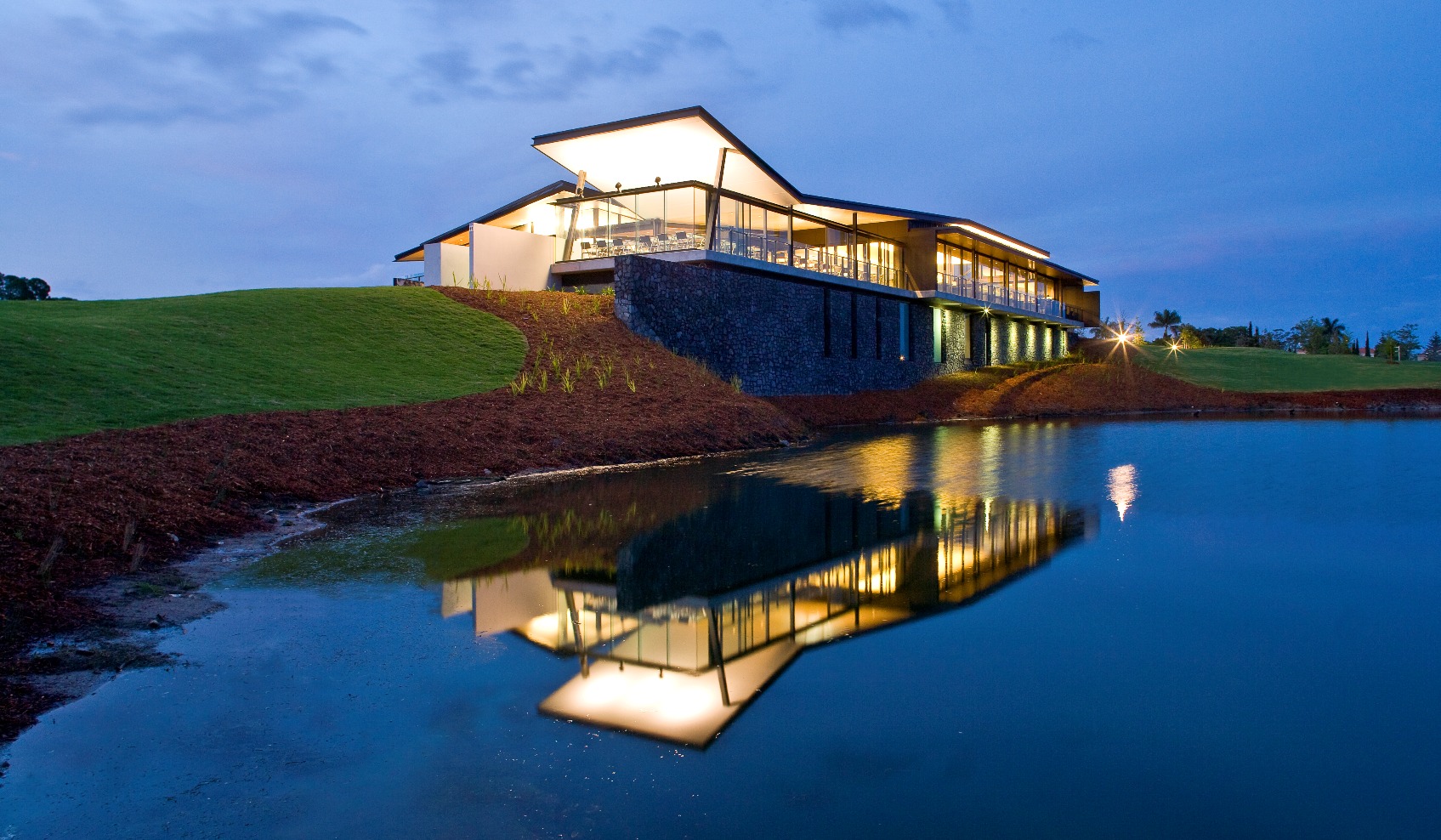The Long-Lasting Design of Sanctuary Cove Golf Clubhouse
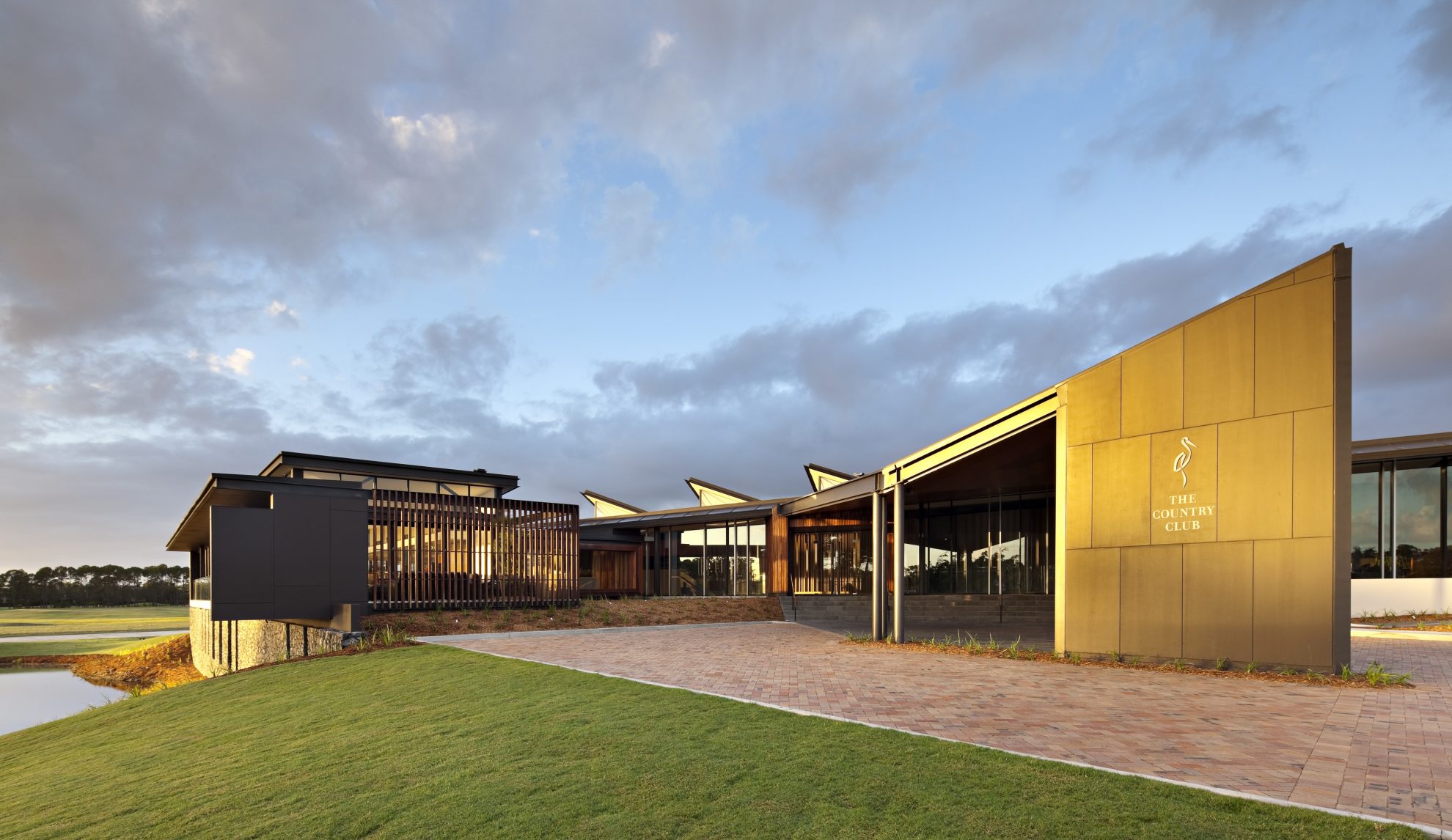
Sanctuary Cove Golf Clubhouse emerged as a project from an enhanced master plan COX prepared during 2003-2006 in stages to revitalise the resort community’s position as among the finest in Australia. Other implemented aspects of this master plan included re-orientating the arrival sequence into the resort, as well as upgrading and expanding the Marina Village.
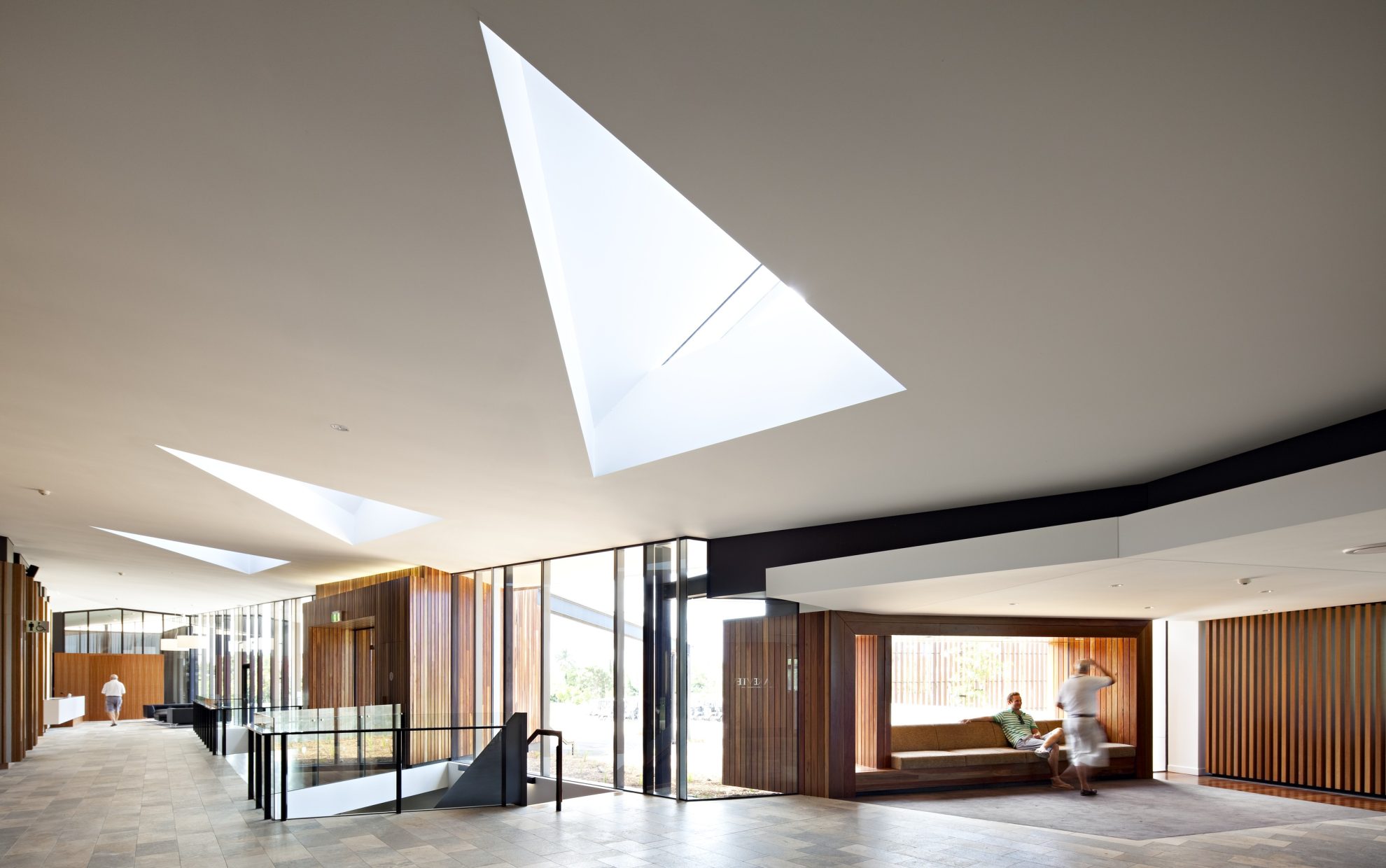
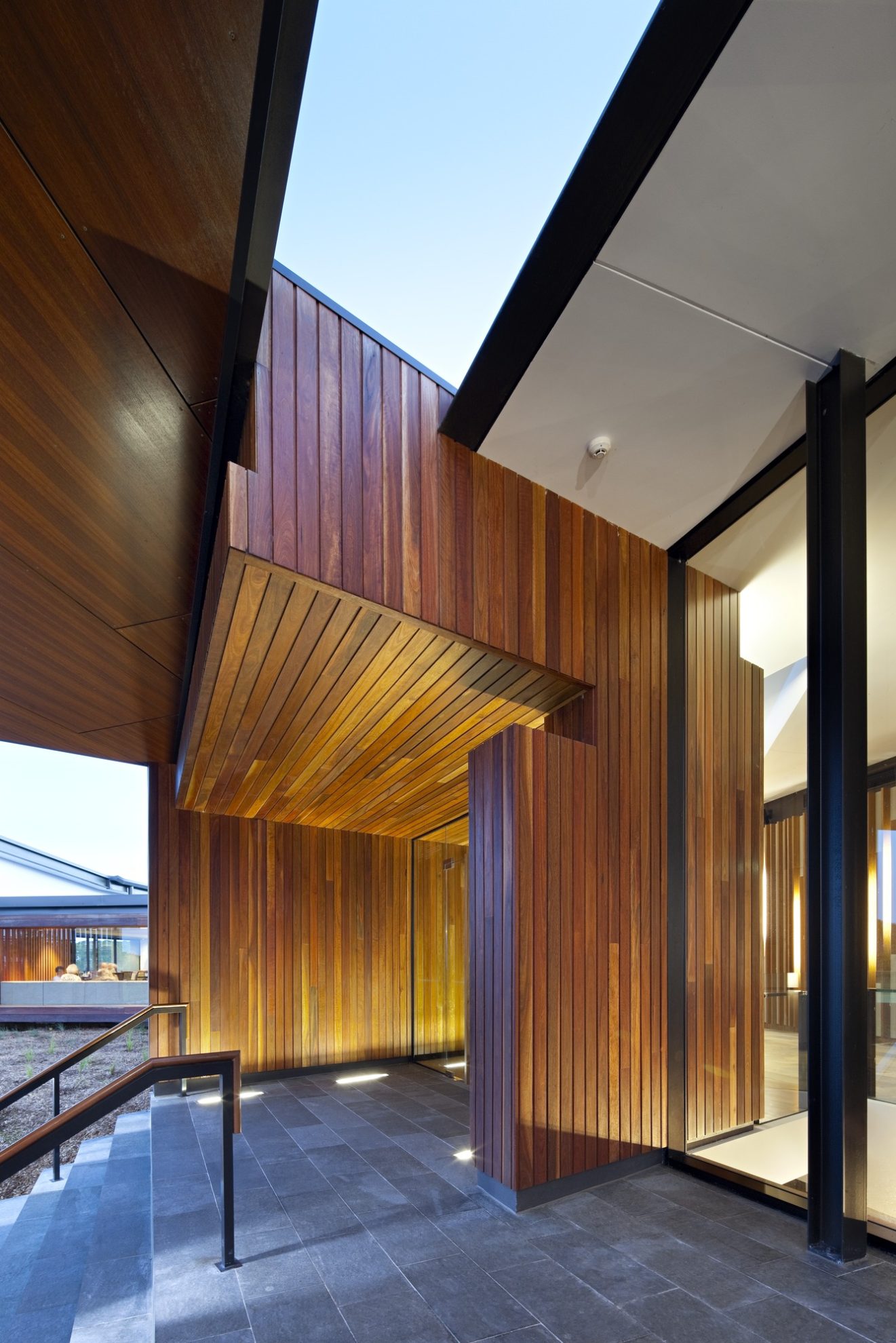
The Sanctuary Cove Golf Clubhouse takes advantage of it’s incredible setting, stretching out over two levels along the lake to optimise visual engagement with the water and the 18th hole of the premium course. Its undulating roof line both reflects the folding landscape of the golf course and generates spatial drama in the circulation and dining spaces, enhancing these spaces with skylights.
The lower level occupies a small natural valley in the existing topography and houses the pro shop, buggy storage and amenities, all opening out onto the course. The upper level comprises primarily club, bar, dining and function spaces, and administration, all of which enjoy stunning views.
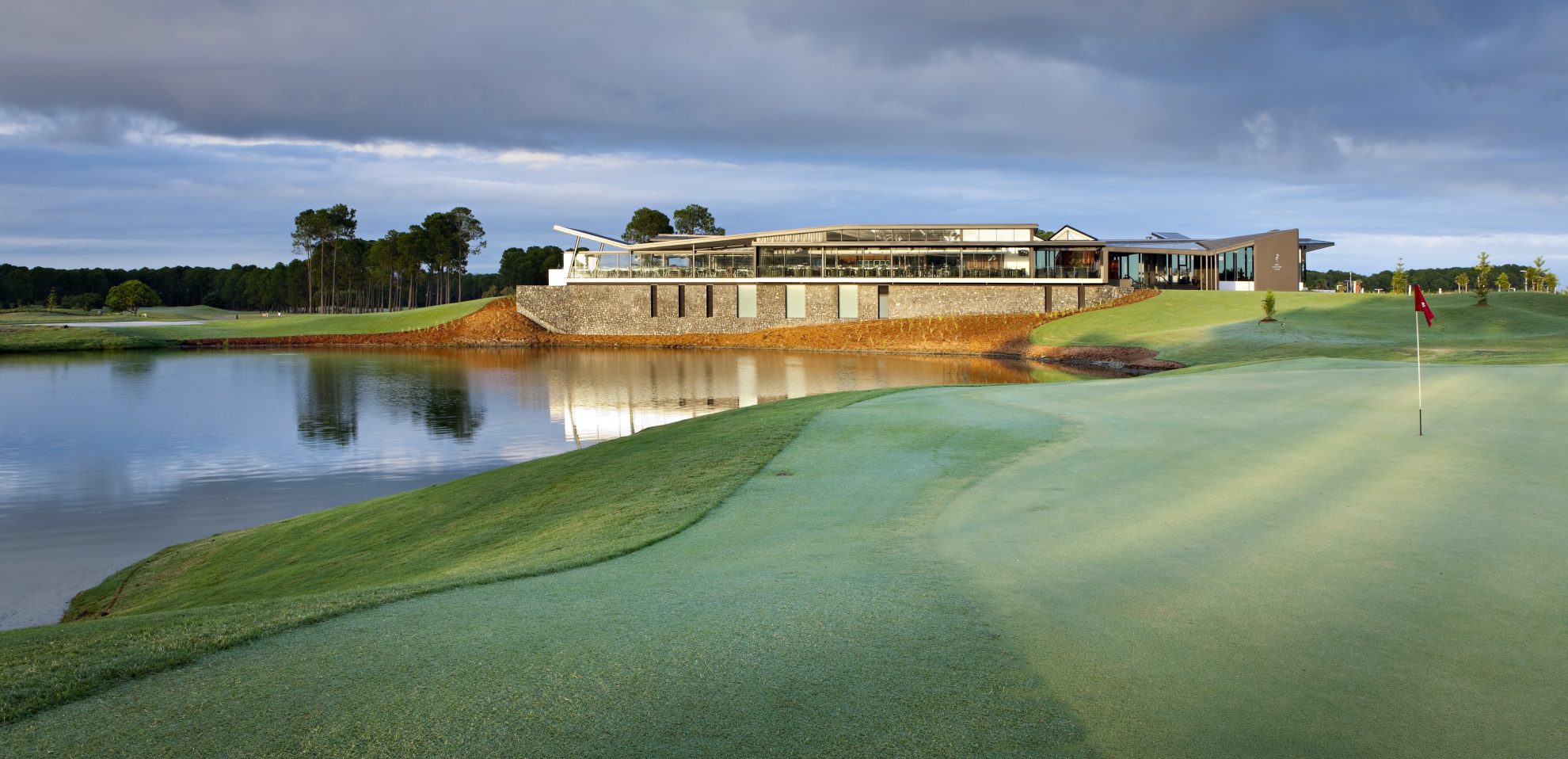
The architecture engages with the landscape and intrinsic landforms through the materiality of its lower level which is clad in ashlar pitched natural stone. The upper–level contrasts with this, purposefully hovering above as a lightweight expression of the south-east Queensland subtropics, further accentuated by the crafting of fine edges, and the engagement of the interior spaces with the exterior.
