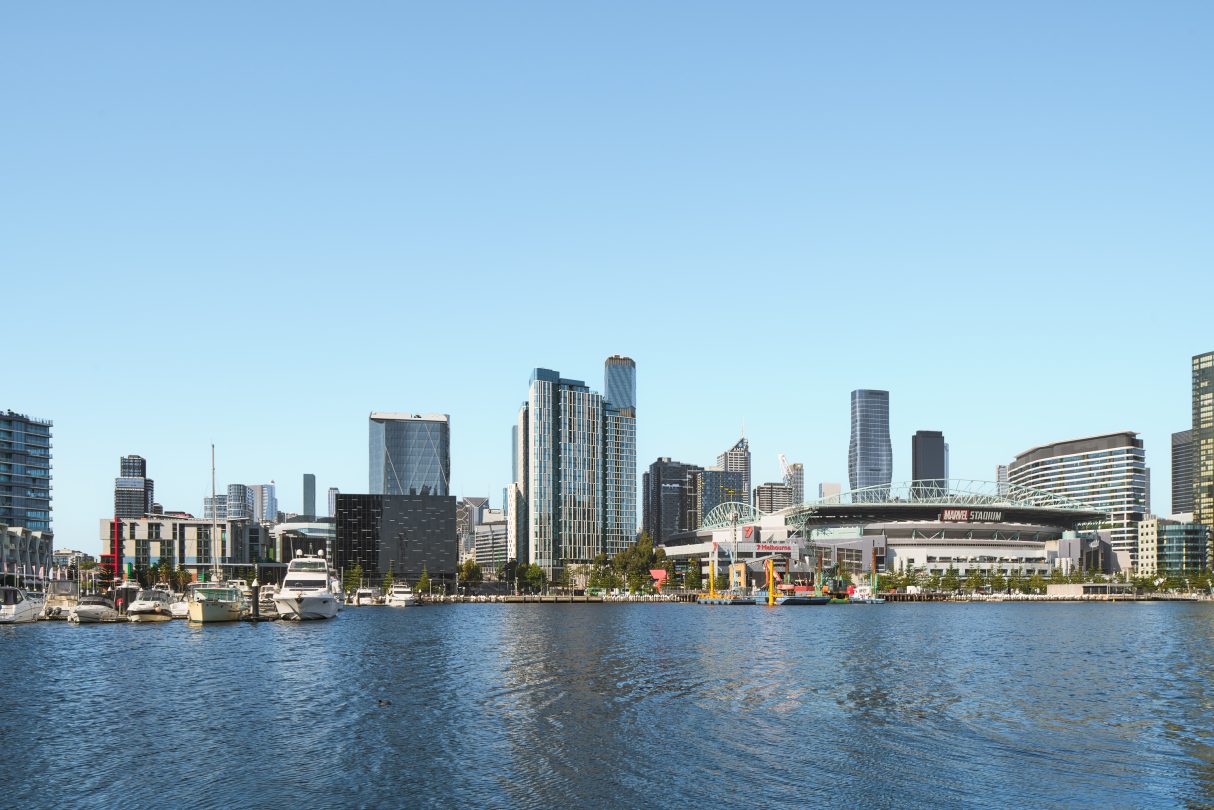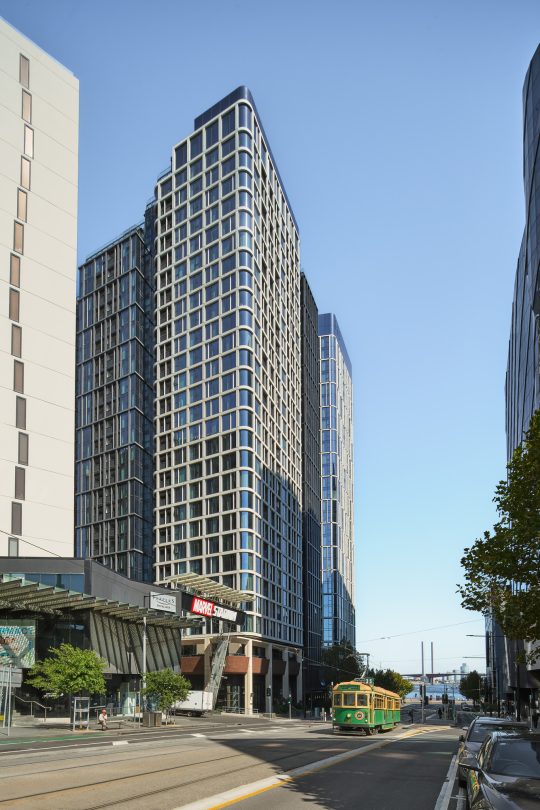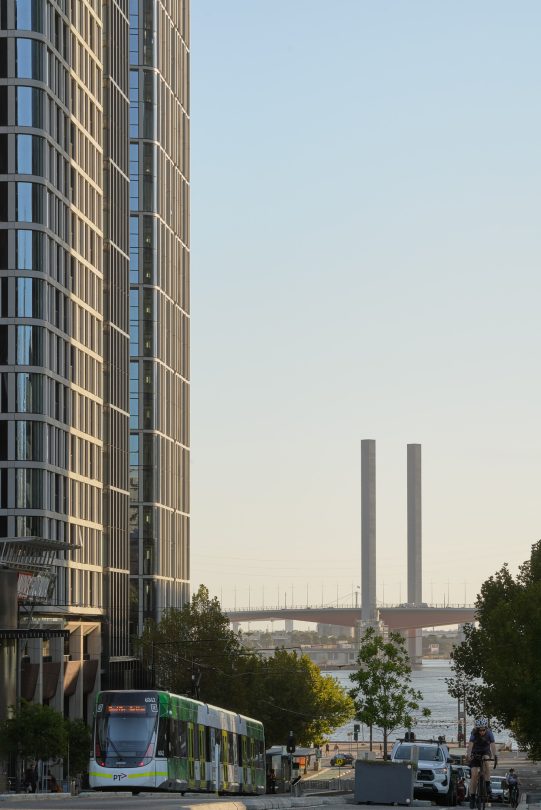Project Contact
Alastair Richardson
Aleksandar Solaja
Angie Segal
Carolyn Fernandes
Christie Rowan-Smith
James Park
Jasmine Yu
Leander Chen
Lucas Dowsett
Maria Villagra
Nicholas van Lierop
Philip Rowe
Richard Gibbs
Stefani Pavlovska
Tommy Miller
Violet Khan-Amidi
Charles Kemp
Enrique Ramirez Arroyo
Georgia Sandes
Jacek Urbanowicz
Melika Kamali
Olivia Arcidiacono
Olivia Potter
Richard Morrell
Rola Tarawn
Shenaz Mayani
Valentina Savid-Frontera
Home Docklands
Docklands, Victoria
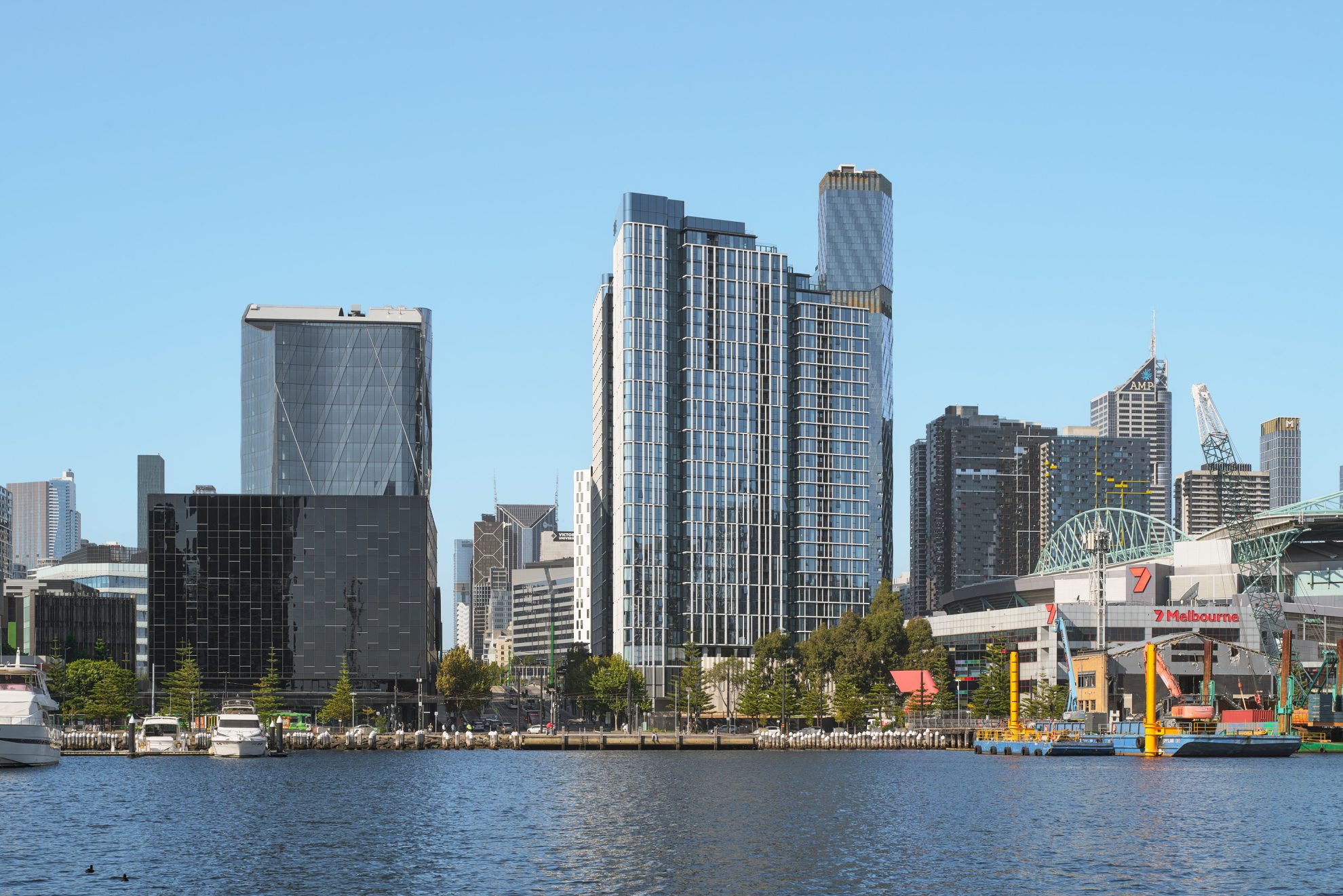
Located within Melbourne’s entertainment and sport precinct, Home Docklands comprises twin towers with 676 Build-to-Rent apartments and three dynamic podium levels.
Centred around flexibility and choice, the design includes a range of spaces supporting health and wellbeing, productivity, entertainment and unwinding.
The two towers are linked by an expansive floor with a coworking hub, pool, multiple wellness facilities, podcast studio and more. The three podium levels host multi-purpose function rooms, retail, hospitality including a brewery, and green spaces that activate Home Docklands while connecting it to the surrounding precinct.
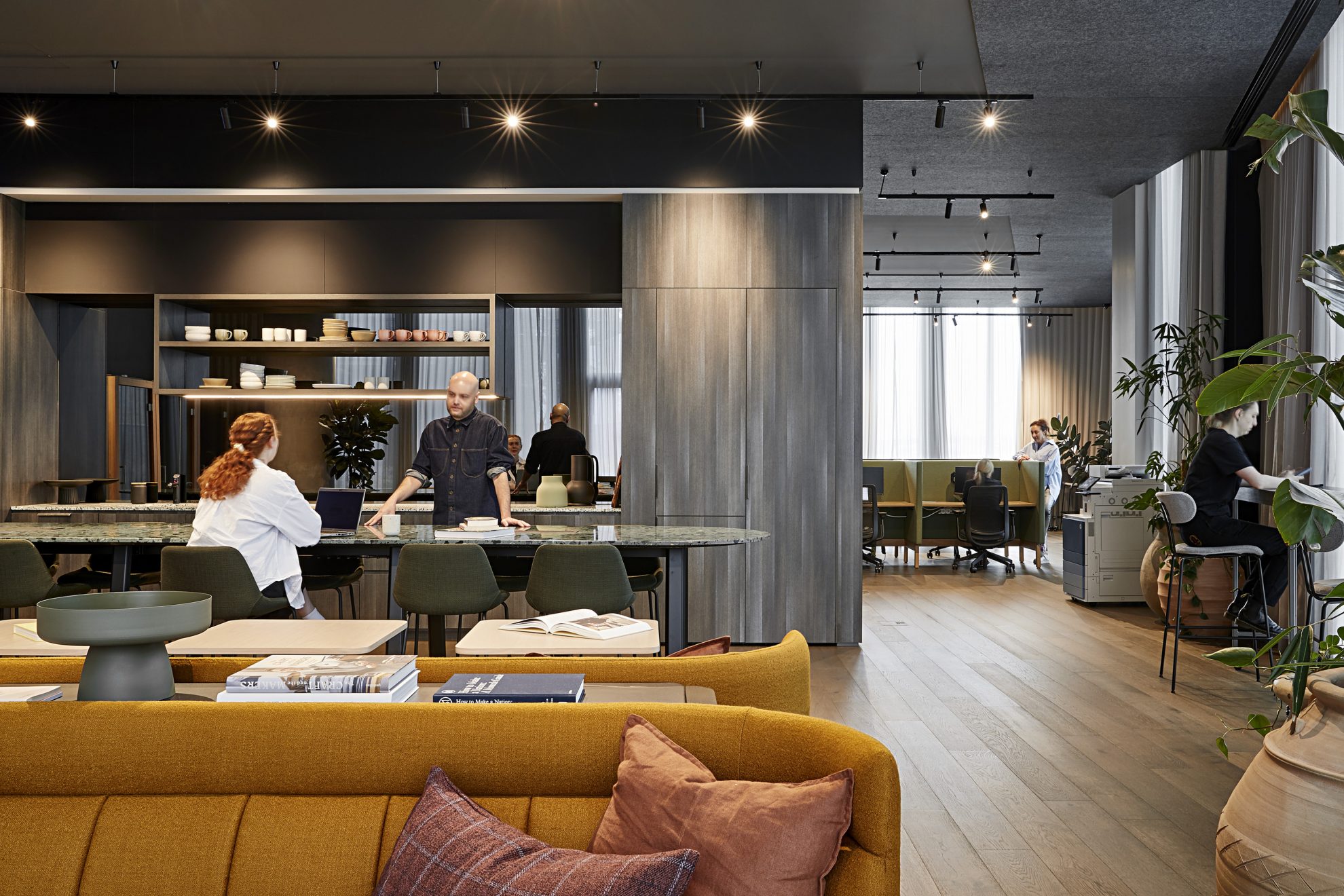
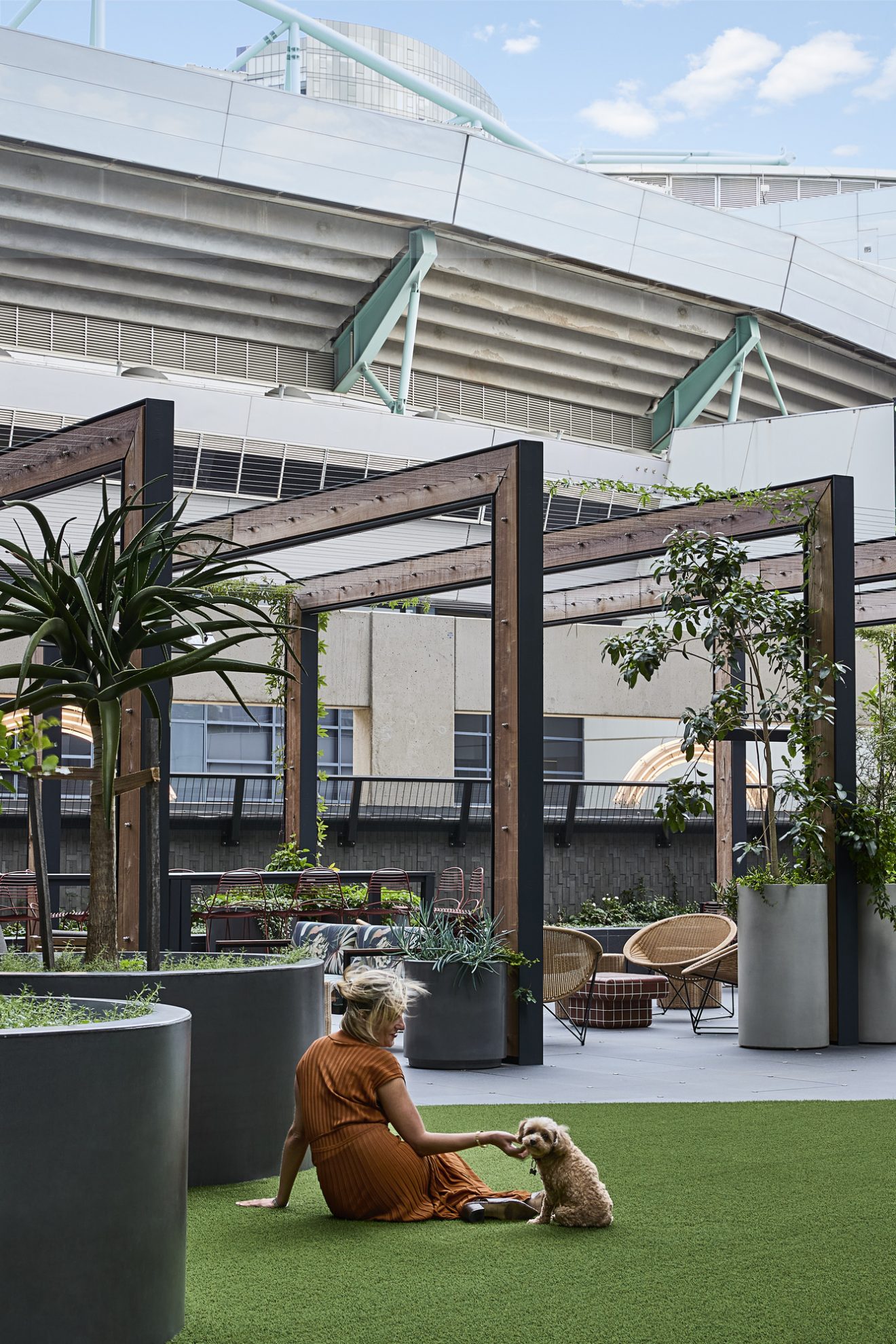
Featuring a mix of studio, 1, 2 and 3 bedroom apartments, the development leverages the amenity afforded by its close proximity to Marvel Stadium, the Docklands and CBD to form a vibrant new public realm. Intuitive links and integrated landscaping form a range of gathering spaces of varied character and purpose which provide protection from the elements and offer an abundance of ambient light, air and space.
“Through consultation with the City of Melbourne, State Government and the AFL, a design framework was formed which considered site planning conditions and the towers’ potential effect on Marvel Stadium’s playing surface. Extensive shade impact studies were undertaken with the intention to optimise the project’s contribution and connection to its immediate physical, social and commercial environment,” said COX Director, Alastair Richardson.
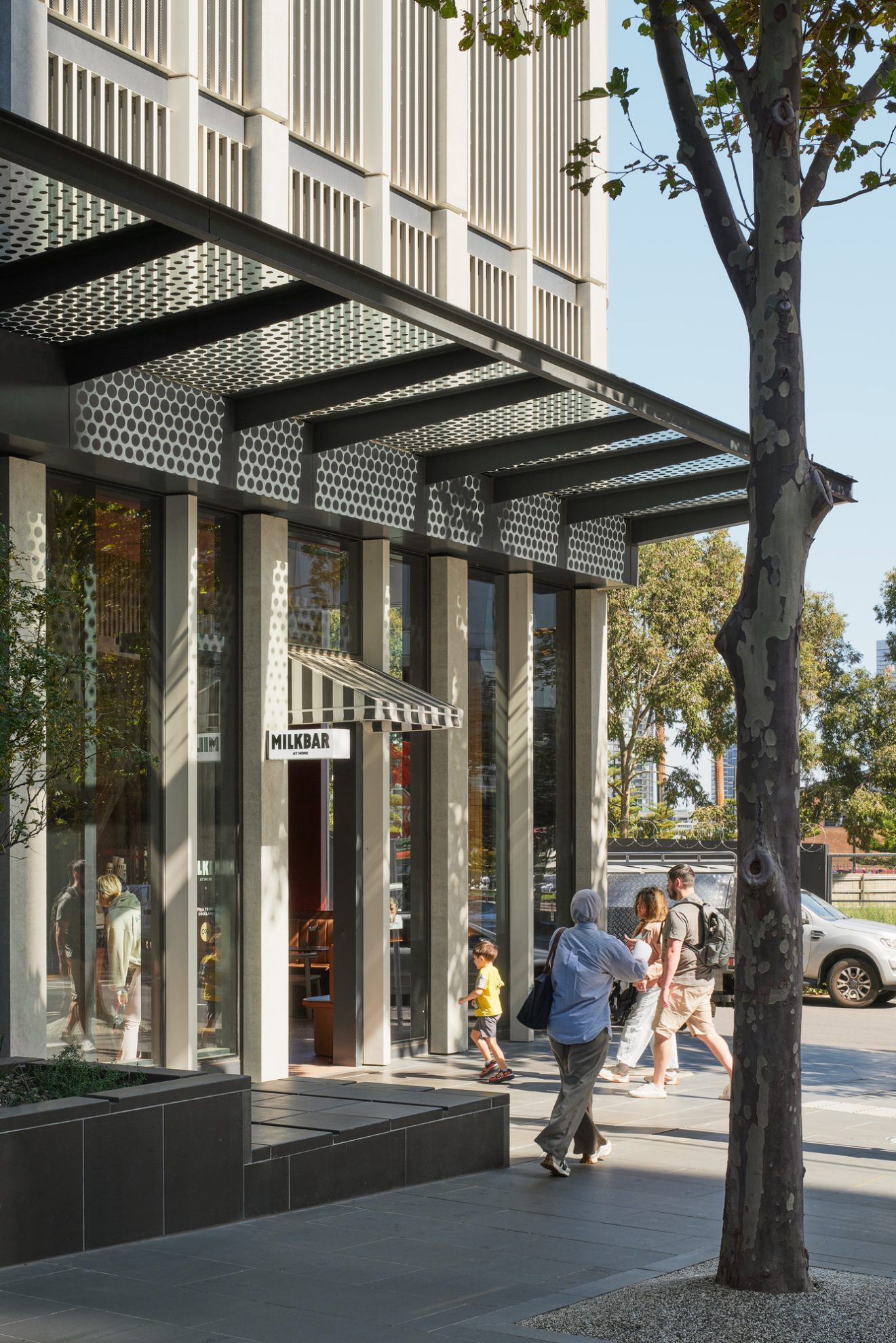
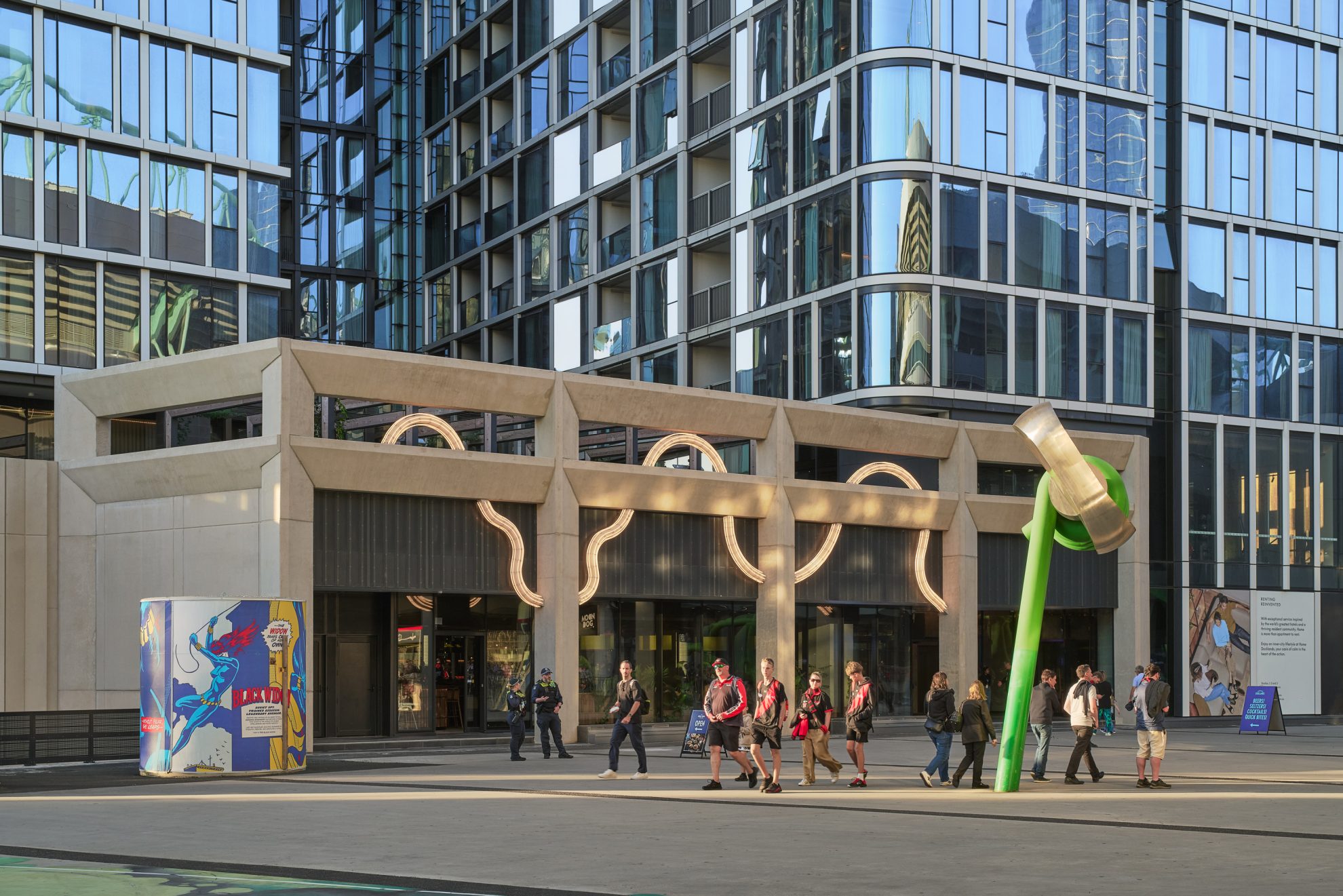
Diverse materiality allows the buildings to be read as distinct forms, highlighting the individual nature of each one. Similarly, varied and contrasting facade systems achieve a series of visual contrasts, breaking down the perceived mass of the towers for a more human scale architecture.
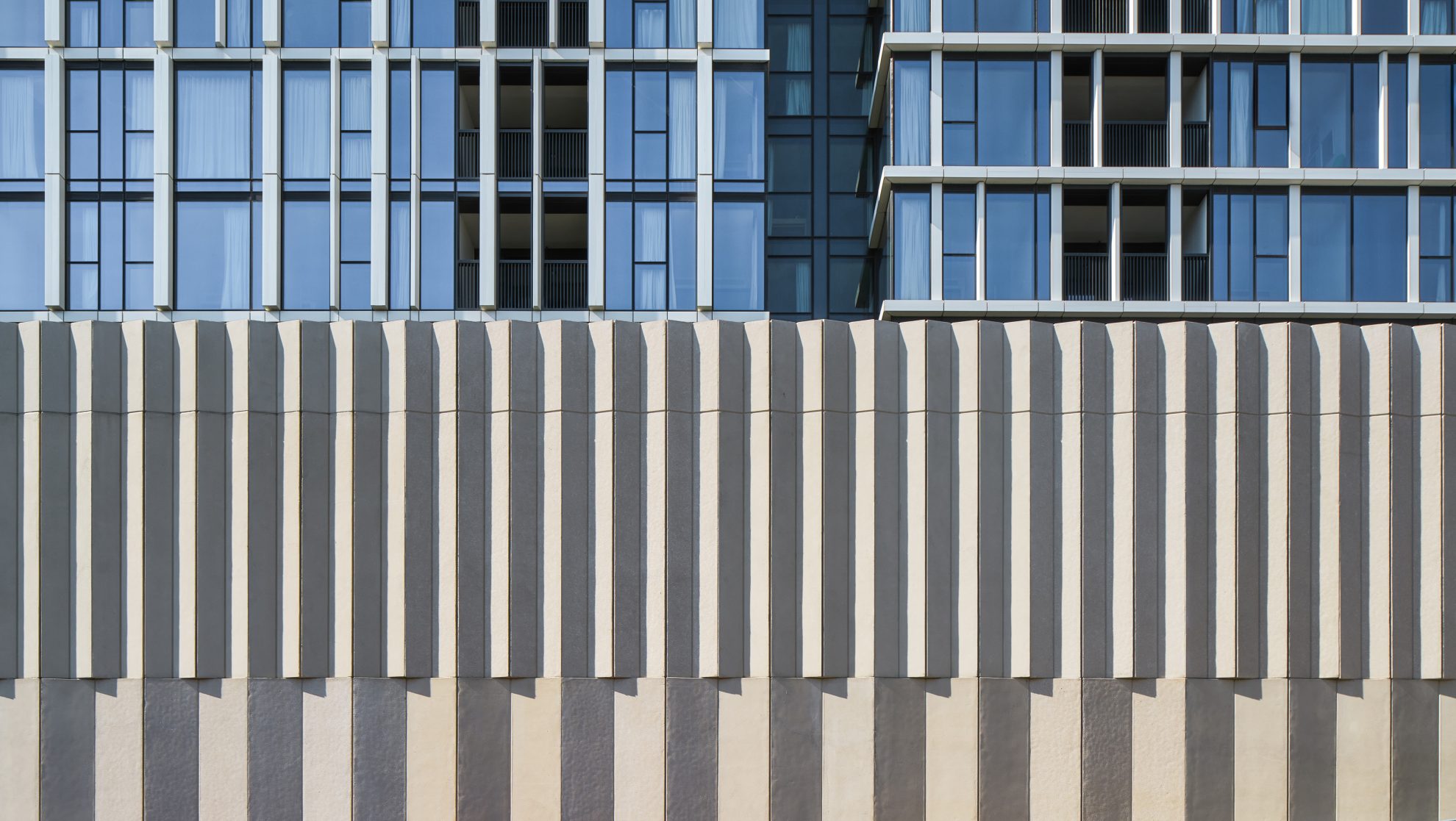
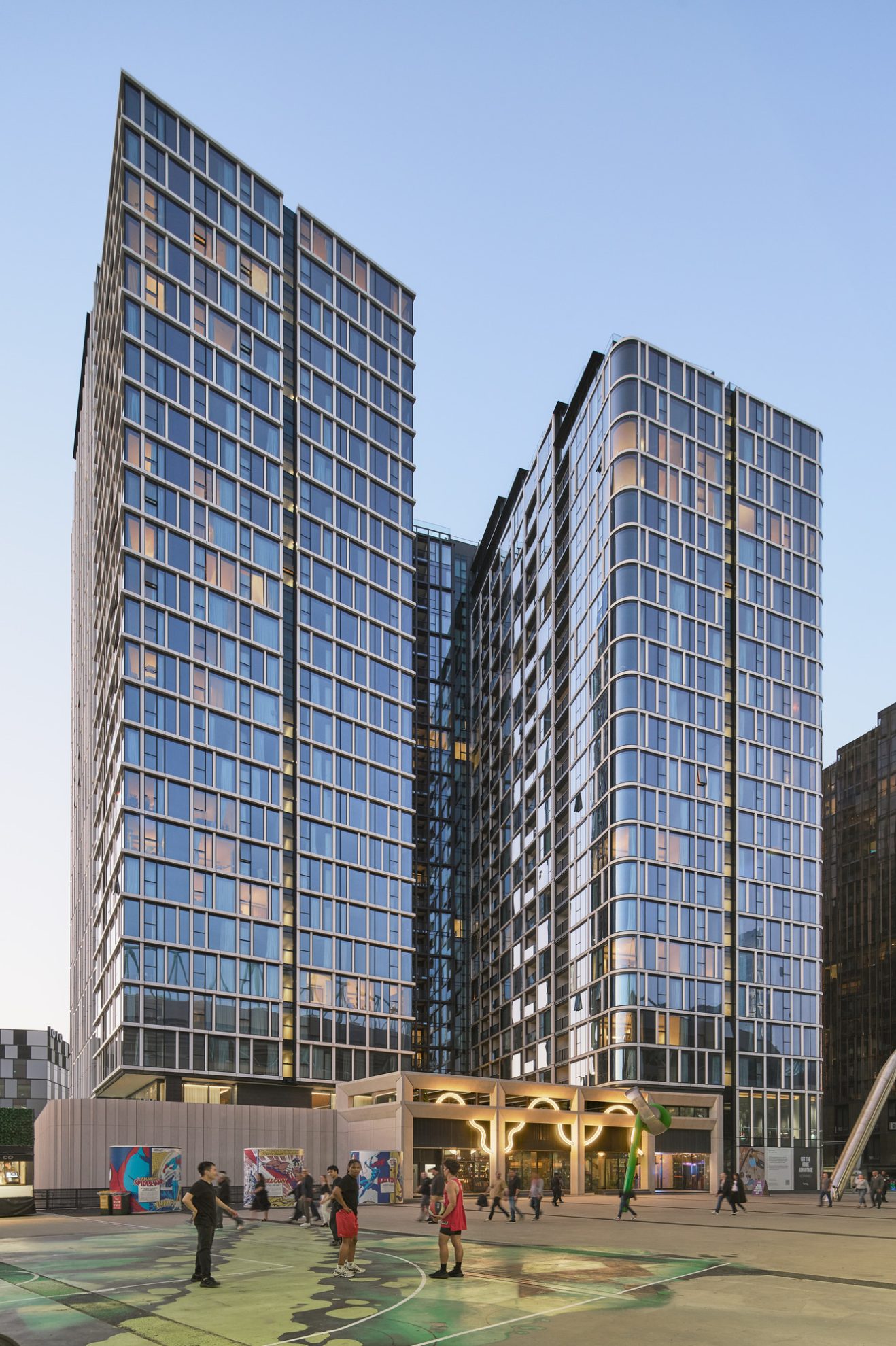
Private dining, club and games rooms are located on the 29th floor with expansive views of the city and bay plus a bird’s eye view into the Marvel Stadium action. Each space has been curated and finished to a high level of detail to ensure true value for residents while acting as an extension of their own apartment.
