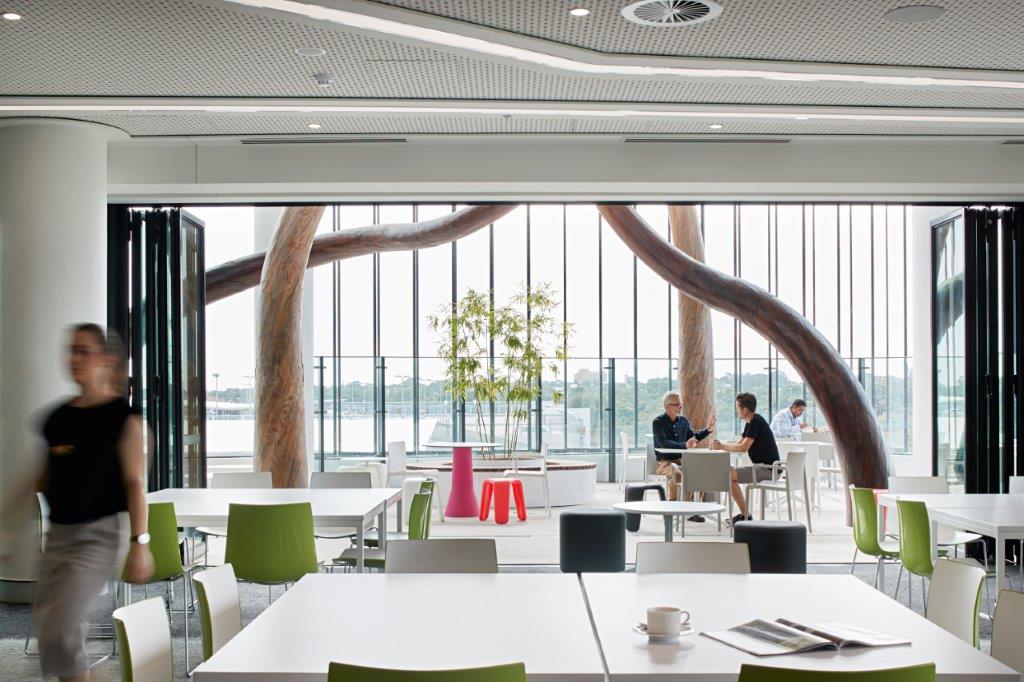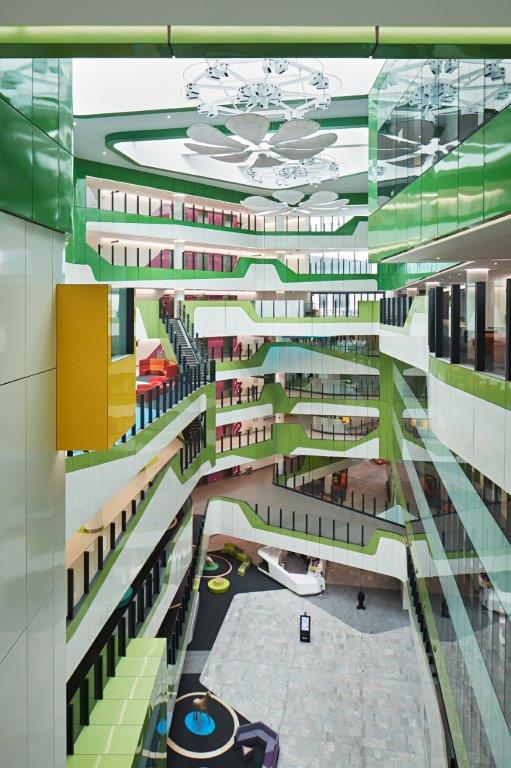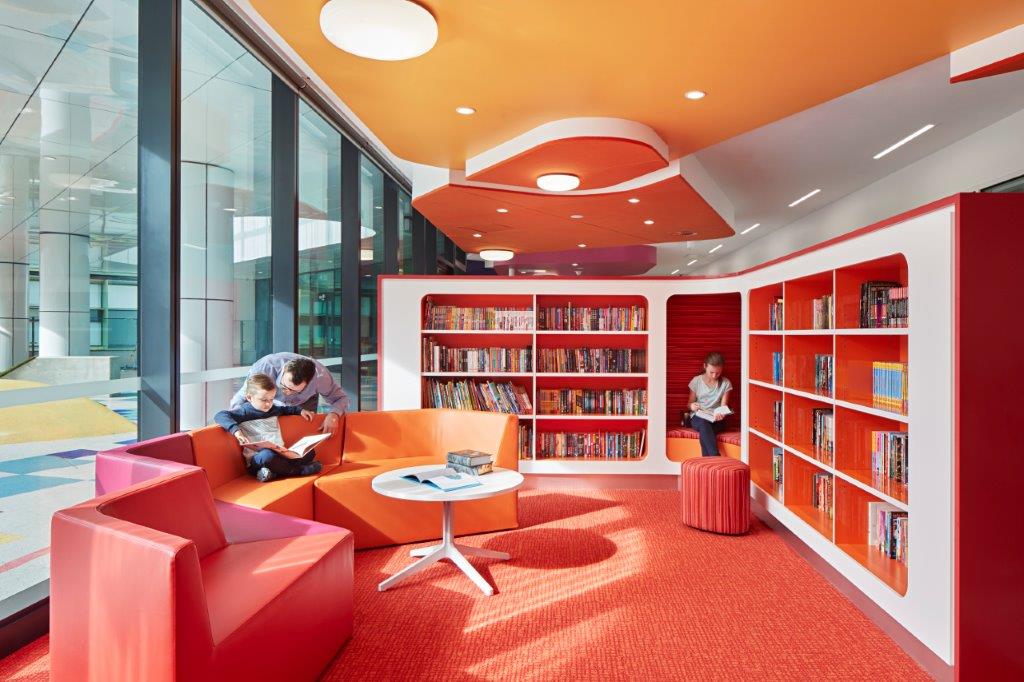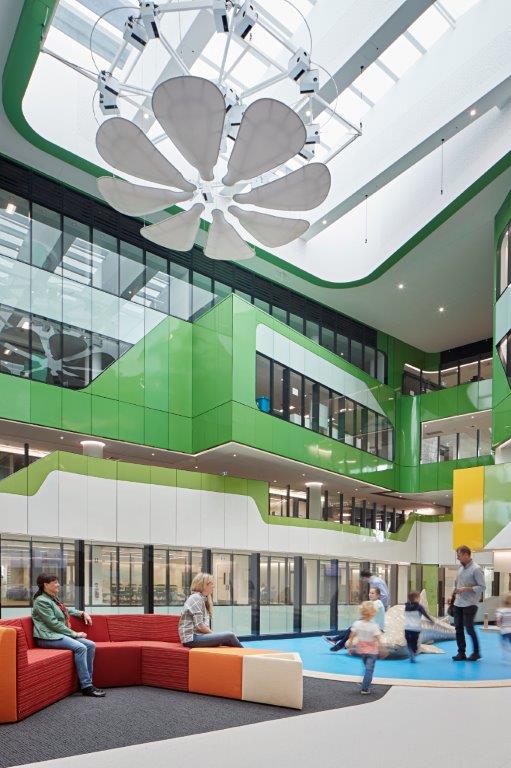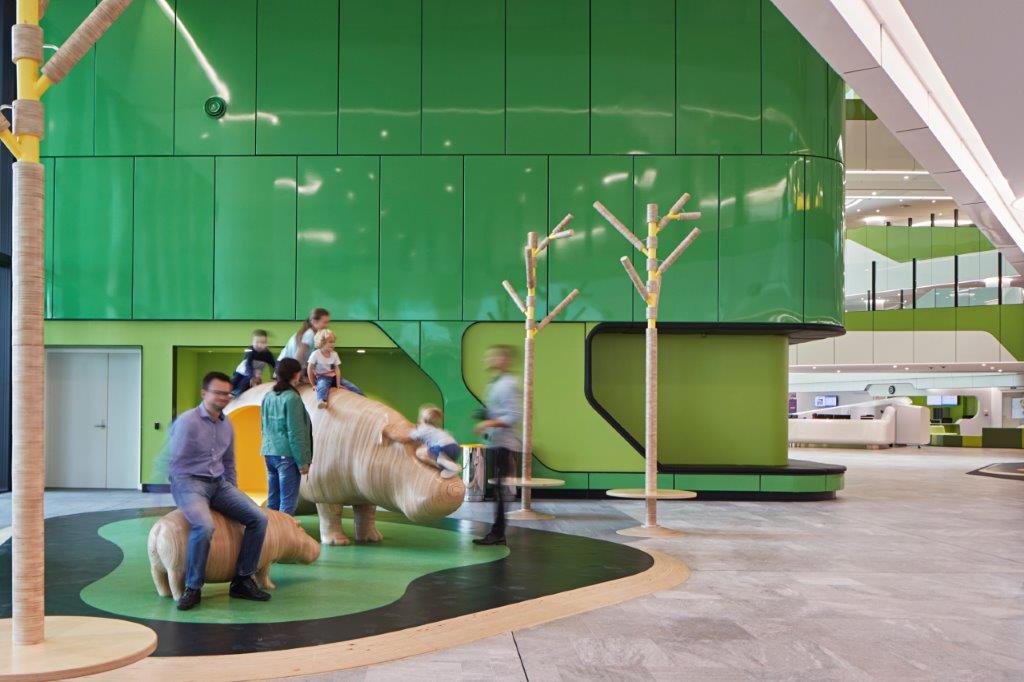From a Patients’ Perspective: The New Perth Children’s Hospital
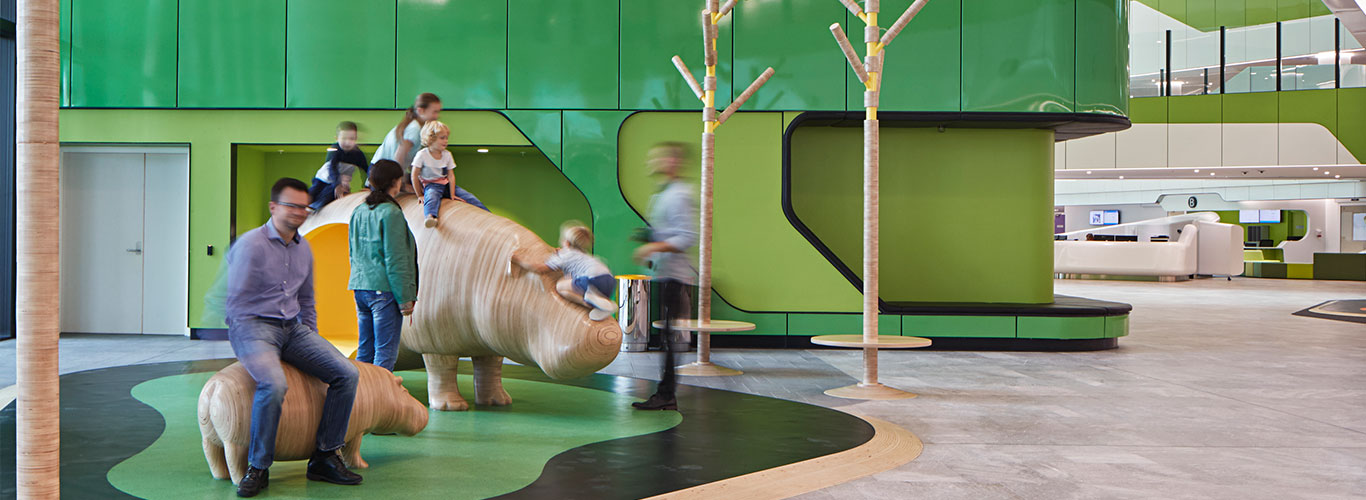
A hospital visit can be a very daunting experience for a sick child. Hospitals are vast buildings, which are often associated with a bombardment of signs and information, long endless corridors, noisy waiting areas, and those awful smells.
It’s understandable how a child’s anxiety can increase significantly on their way to see a doctor. This is where Perth Children’s Hospital is different.
Designed in partnership with JCY Architects and Urban Planners, Billard Leece Partnership, with HKS Inc and John Holland, each element of the building has been considered from a child’s perspective.
Everything from the journey into and through the hospital to the finest details have been considered and recalibrated for a child’s perspective; from lowered window seats to pops of colour and visual treats which are at the level of the child and for them alone, and may even be missed by the adults.
The interiors are not themed as such, but designed as a series of destinations, with bright colours and organic shapes marking prominent landmarks along the way. The reception desks appear carved out of a single shiny warped form. The seating pod areas are not just for sitting, but for climbing, hiding and exploring.
Geometric cut-outs (which double as window seats) mark the entry to each of the play therapy areas. The staff stations in each of the in-patient areas are designed as treehouses.
Andrew Rogerson of JCY and Cox Architecture explains, “there’s fun and whimsy in the building throughout, such as the window seats, but also along the bed corridors, where there are details in the ceilings. So, if a child’s lying on a bed travelling through the facility, at least there’s something to look at and add a bit of wonder as they pass. These design solutions were primarily incorporated with the idea they’d help with removing some of the anxiety.”
More than 75 percent of the patient rooms are single rooms, allowing the child and their family the privacy and control to own their space for the length of their stay in hospital.
The rooms are also designed from the perspective of a child in their bed. From here, the child can see out the window with some fantastic views, many of them across Kings Park and to the Swan River.
There is a family zone under the window with enough space for a parent to stay overnight, and for siblings to play. At the Perth Children’s Hospital, families are provided with an environment where parents are welcomed and made to feel at home with their child.
Mark Mitchell of Billard Leece Partnership highlights “one of the main differences between a children’s hospital compared to an adult hospital is not just the way it looks, but how the family become key participants in the care process.”
“Parents tend to know a lot about their child’s “normal” state, so they become a bit of a gauge of their kid’s progress. That’s why they’re encouraged to stay as long as possible, to participate in the care.”
