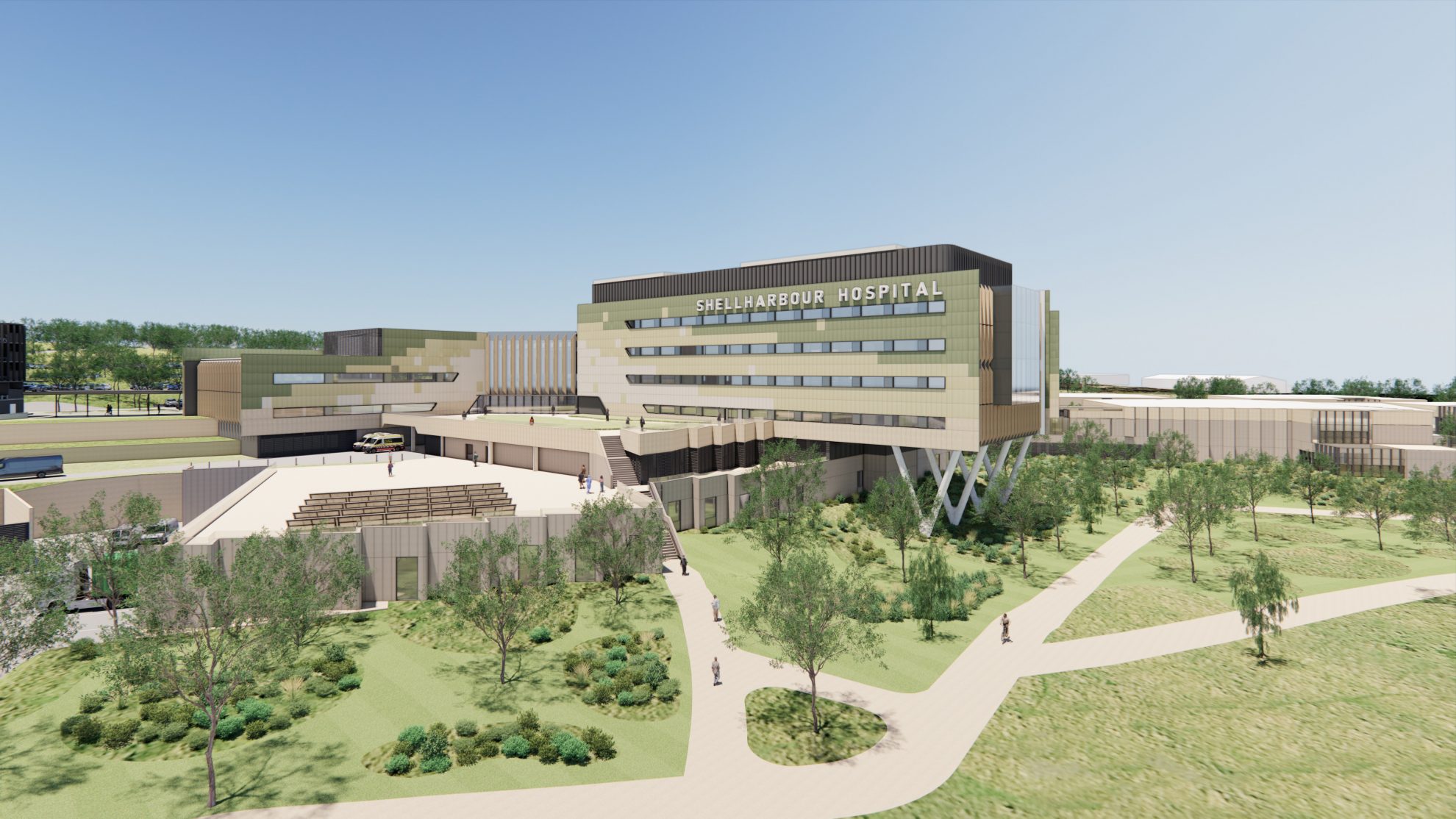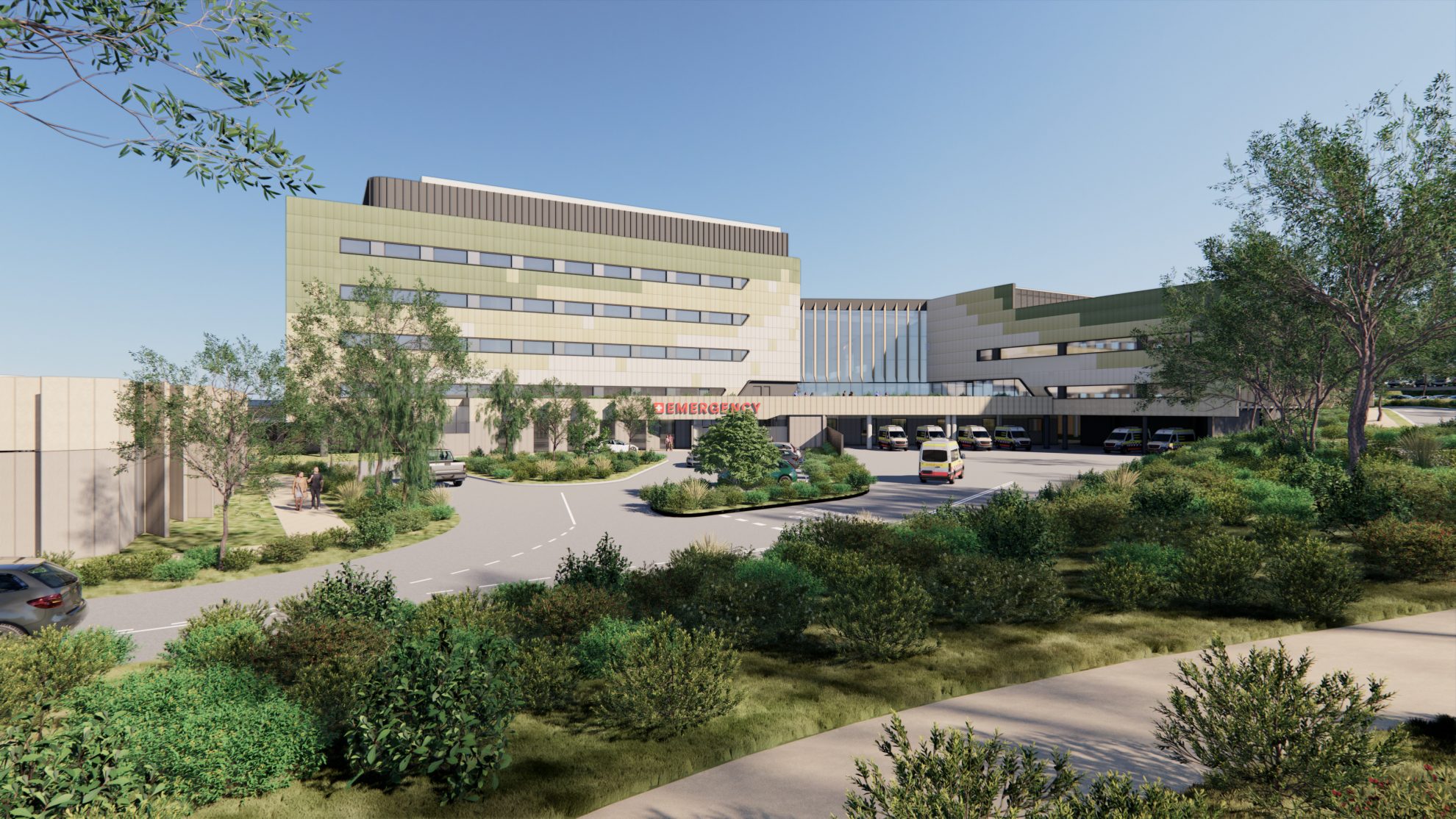Project Contact
Joe Agius
Barnaby Hartford-Davis
Catherine Erzetic
Cathleen Lin
Harrison Page
Jessica Cho
Lei Li
Matthew Trilsbeck
Michael Grave
Nicholas Lucchese
Stephen O’Hora
Cristian Gonzalez Diaz
Mel Jo Anne Eclarinal
Nick Tyrrell
Oliver Mare
Rashee Srivastava
Shellharbour Hospital and Integrated Services
Dunmore, New South Wales

Both the Federal and NSW Governments committed more than $700 million to deliver new and improved health facilities for the Illawarra Shoalhaven Local Health District as part of the new Shellharbour Hospital and Integrated Services Project. The project includes the new major Shellharbour Hospital, and several supporting enabling projects across multiple sites. COX with partner Silver Thomas Hanley has undertaken each of these as a combined project.
The new Shellharbour Hospital promises to be a break with convention in public health design in NSW. The design promises to achieve Design Excellence under a health-specific State Design Review Panel process. The project is also one of the first to anticipate and fulfill the objectives of the Design Guide for Healthcare, jointly published in 2023 by NSW Health Infrastructure and the Government Architect NSW. A series of ten project principles established early in the project design align closely with the Design Guide’s seven objectives.

ISLHD Project Vision
From the escarpment to the sea, the new Shellharbour Hospital will be a safe, sustainable, and inclusive place to connect the community to health services, enriching the lives of people in our region.
Inspired by strong sense of Country and developed with contributions from Yerrabingin Design, and collaboration with local Tharawal and Yuin people, the form sits within a distinct valley landscape below the southern Illawarra escarpment. The design reflects the significant “Five Islands” story, referencing the islands off Port Kembla to the north, an important local story of the Tharawal people. The expression of the “islands” within the scheme supports an articulate, legible expression of a complex building type, encouraging community and staff alike to visit and the new facility.
The project has set ambitious sustainability targets beyond almost any other comparable NSW public hospital and will incorporate arts and interpretive elements throughout the form. Sustainability initiatives include this being one of the first all-electric hospitals in NSW, capable of supporting future carbon-neutral power use.
Local Aboriginal community, clinicians, and general staff have played an integral part in the planning process, to ensure the new health facility meets the Illawarra’s expanding healthcare needs. COX partnered with Yerrabingin to facilitate a thorough Design with Country process which included a community Walk on Country and Design Jam workshops, to share values and aspirations for the design.

The new Shellharbour Hospital reflects best practice in public health design and includes:
- An expanded emergency department
- Increased surgical capacity
- Rehabilitation and aged care services
- Acute medical services
- Expanded mental health services
- A new drug and alcohol unit
- Renal dialysis services
- Ambulatory outpatient care services
- Car parking and improved public transport links
The hospital features an expansive main arrival space, which offers breath-taking views of the natural landscape. The interior design is inspired by the local vegetation, with resulting colour palettes that are thoughtfully integrated to foster a strong sense of place, healing, and growth. Given the strong evidence that access and connection to nature encourages patient mobility and recovery outcomes. Accessibility to gardens and elevated decks has been emphasised, particularly in inpatient units.
An integrated Arts process will develop inspirational and community-supported artwork to be embedded into the scheme.