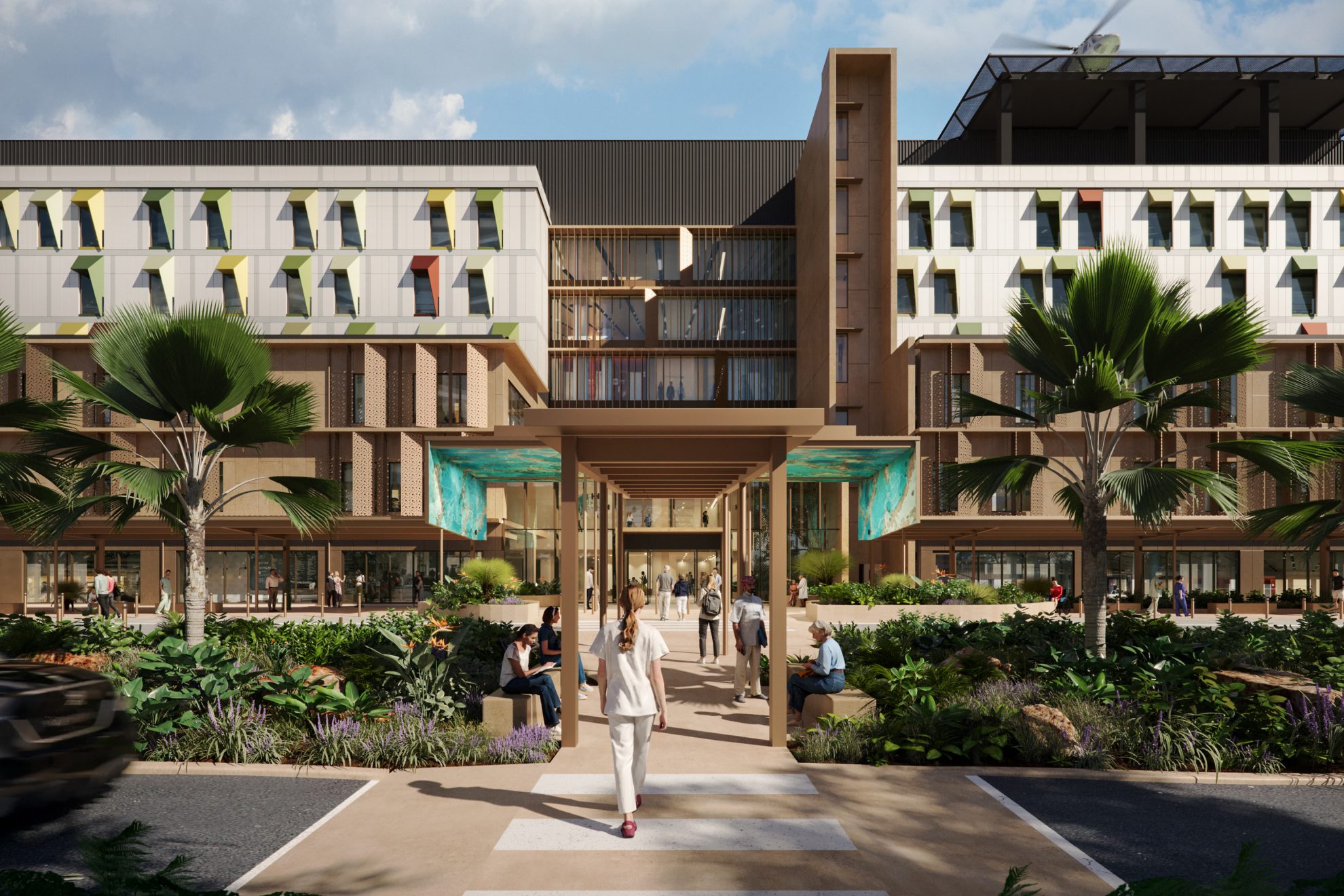A Glimpse Into the New Bundaberg Hospital
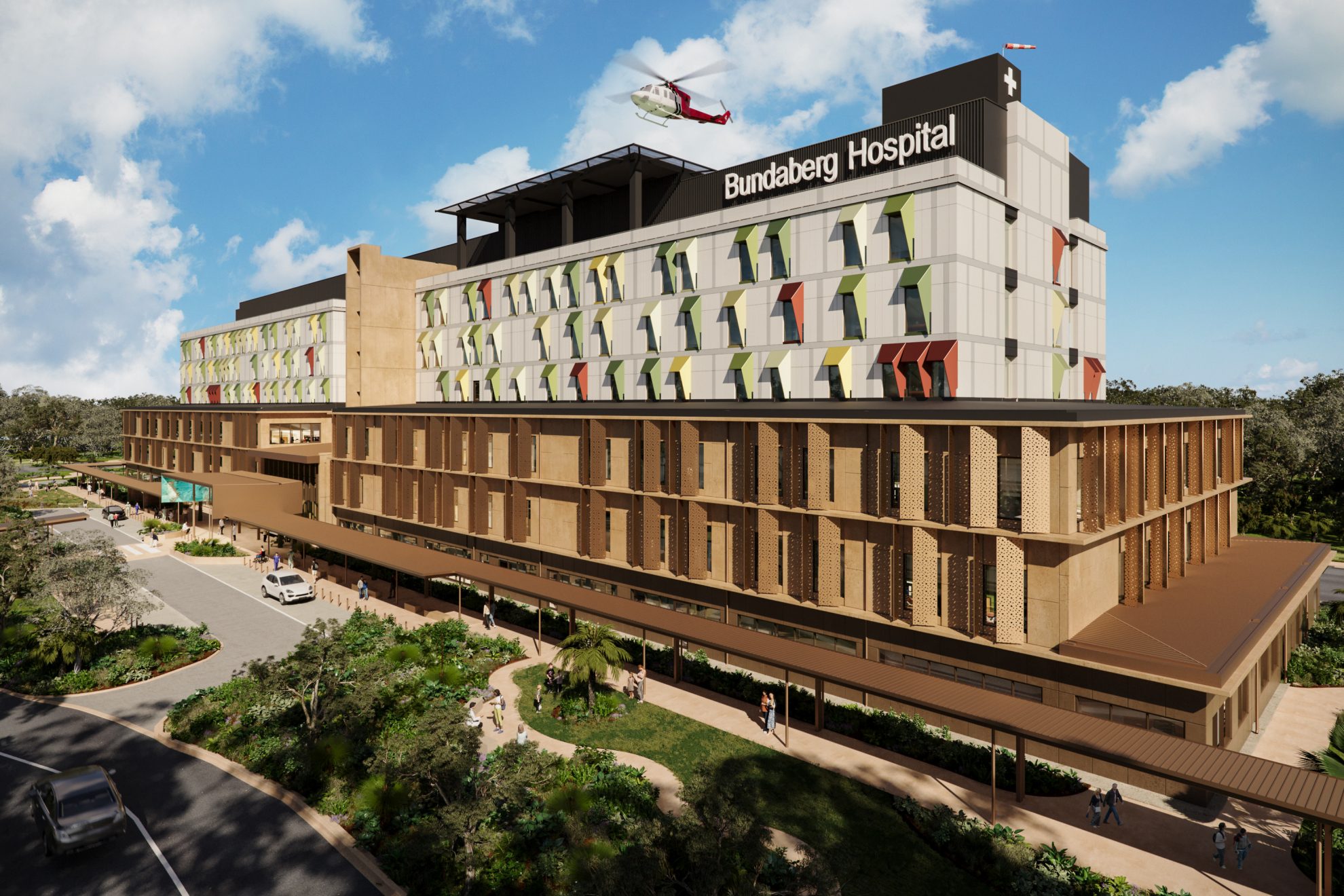
The latest exterior, façade and urban design for the new Bundaberg Hospital have been unveiled as the planning for construction phase progresses.
COX and lead architects Billard Leece Partnership (BLP) are working as part of the CPB Contractors consortium for the new Bundaberg Hospital, along with Queensland Health (Health Infrastructure Queensland) and Wide Bay Hospital and Health Service.
The $1.2 billion project is a core element of the Queensland Government’s $9.78 billion Capacity Expansion Program, which is part of the Queensland Health and Hospitals Plan.
The new Bundaberg Hospital will be a state-of-the-art regional health facility, with an emergency department, intensive care unit, operating suite, medical and surgical inpatient units, maternity unit and birth suites, and clinical and non-clinical support services. The hospital will also include teaching, training, and research spaces.
The new Bundaberg Hospital health and education precinct represents a significant investment in social infrastructure for Wide Bay. COX is supporting the expert health and lead architects, BLP, on the project, with our role focused upon the architectural design of the façades and expression of the suite of many elements that comprise the Main Acute Building. Our approach has been focused on articulating and developing the skin of the building to respond to its subtropical setting, as well as using simple changes in colour and texture to express the clinical base of the building distinctly from the inpatient units. The light, shade, and variable scales that have been generated have all helped to break down the scale of what will be Bundaberg’s single largest built form. The precinct will be integrated into a lush subtropical landscape setting that will encourage healing and respite.
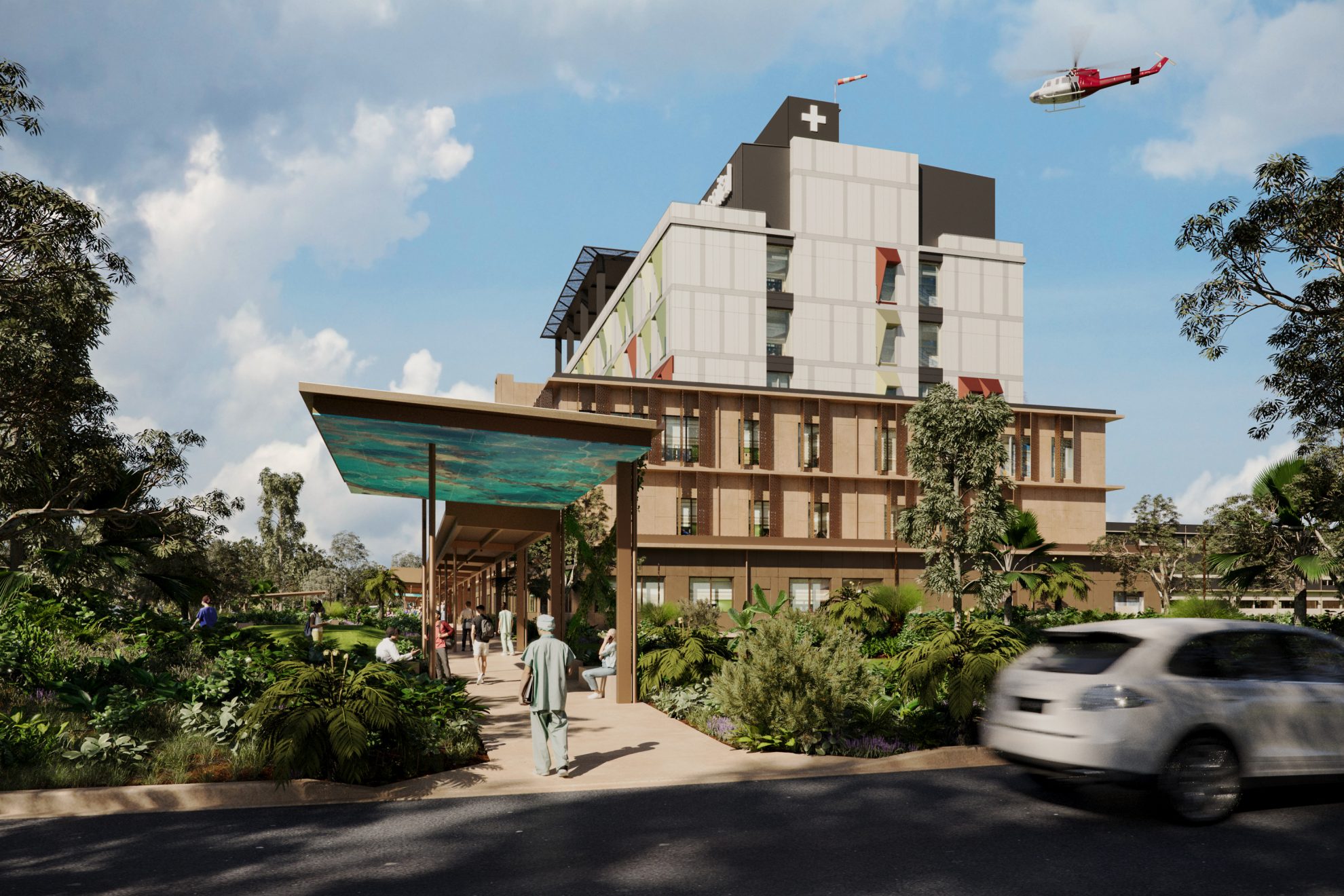
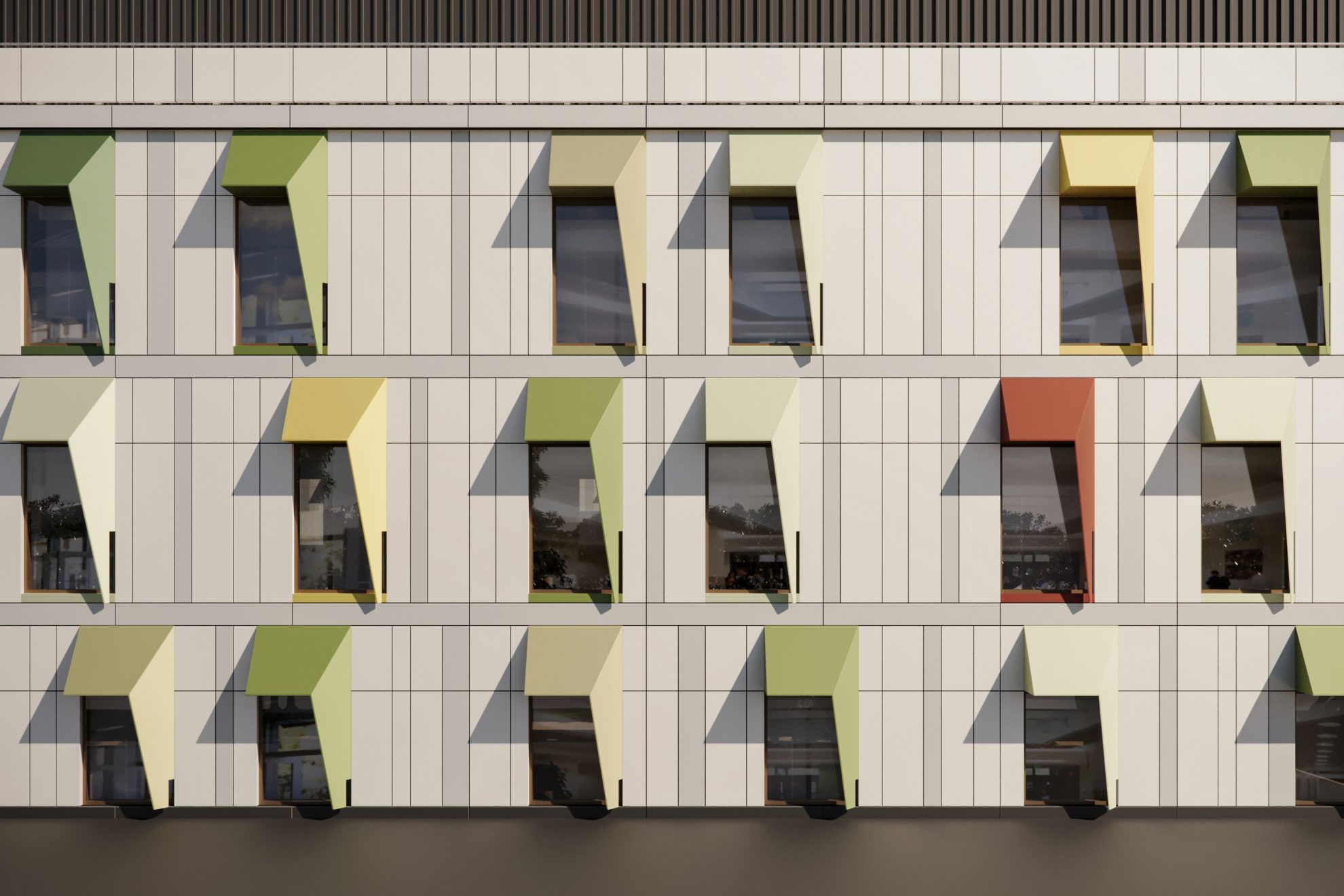
With a unique blend of fresh contemporary expression and subtropical influences that speak to its location, the design is based on a concept called ‘Stories of the Land’, which harnesses the essence of Wide Bay and draws its inspiration from the natural environment—namely the three elemental themes of water, geology, and land.
The designs also draw upon the living stories of the Burnett River and the streams, creeks, floodplains, dams, and watercourses within the Bundaberg area. These aquatic themes symbolise the flow of life, renewal, and the integral connection between health and water.
The grounding textures of the local geology form the bedrock of the new health precinct, evoking a sense of solidity, and fostering a connection back to Country and the enduring landscape. The colouration and texture are reflected in the clinical levels of the Main Acute Building.
The design also seeks to honour the evolving agricultural tapestry of volcanic soils, remnant bushlands and diverse flora and fauna, to become an integral part of the precinct identity. The variegated colourings and textures of bushland and agriculture are reflected in the inpatient unit façades.
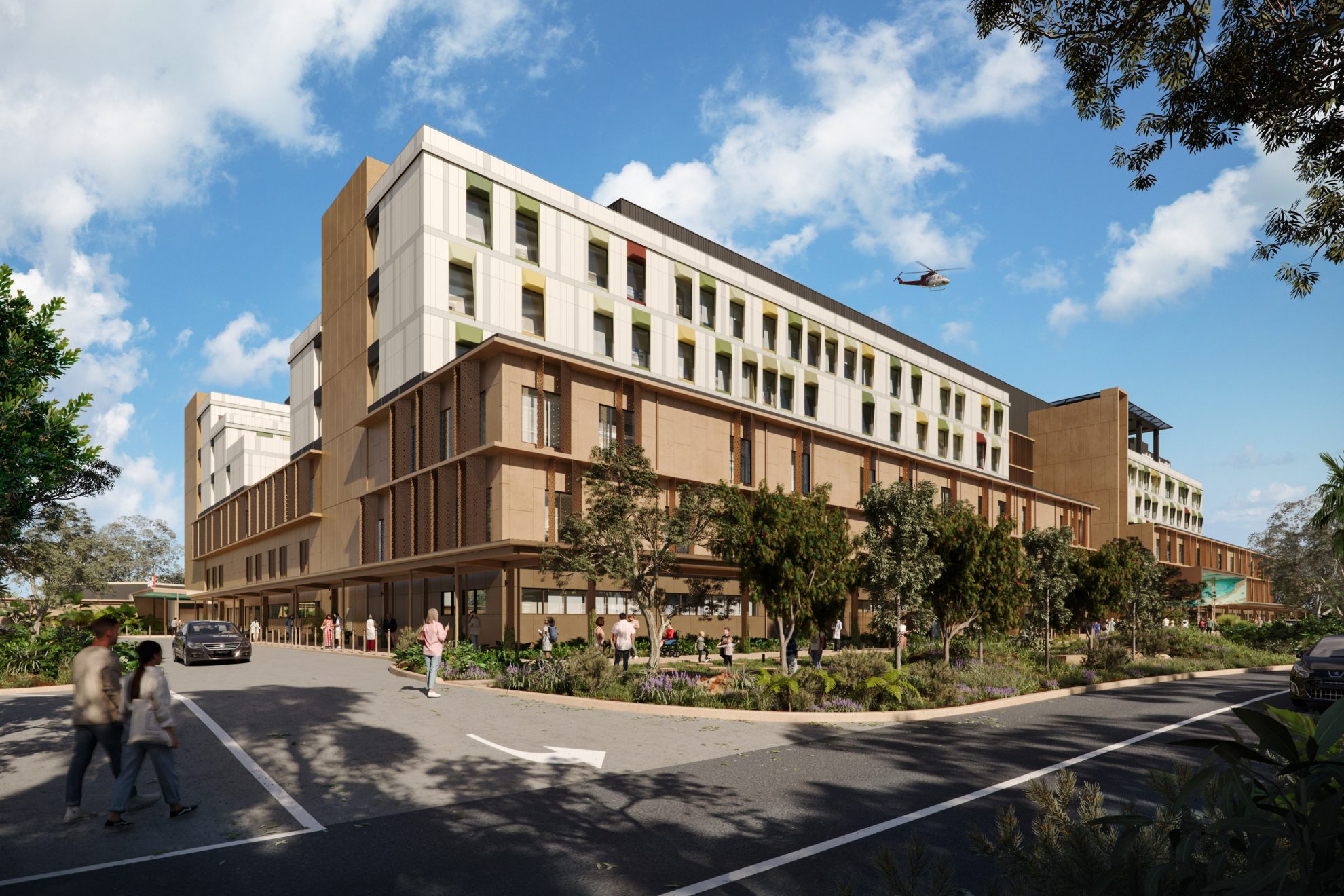
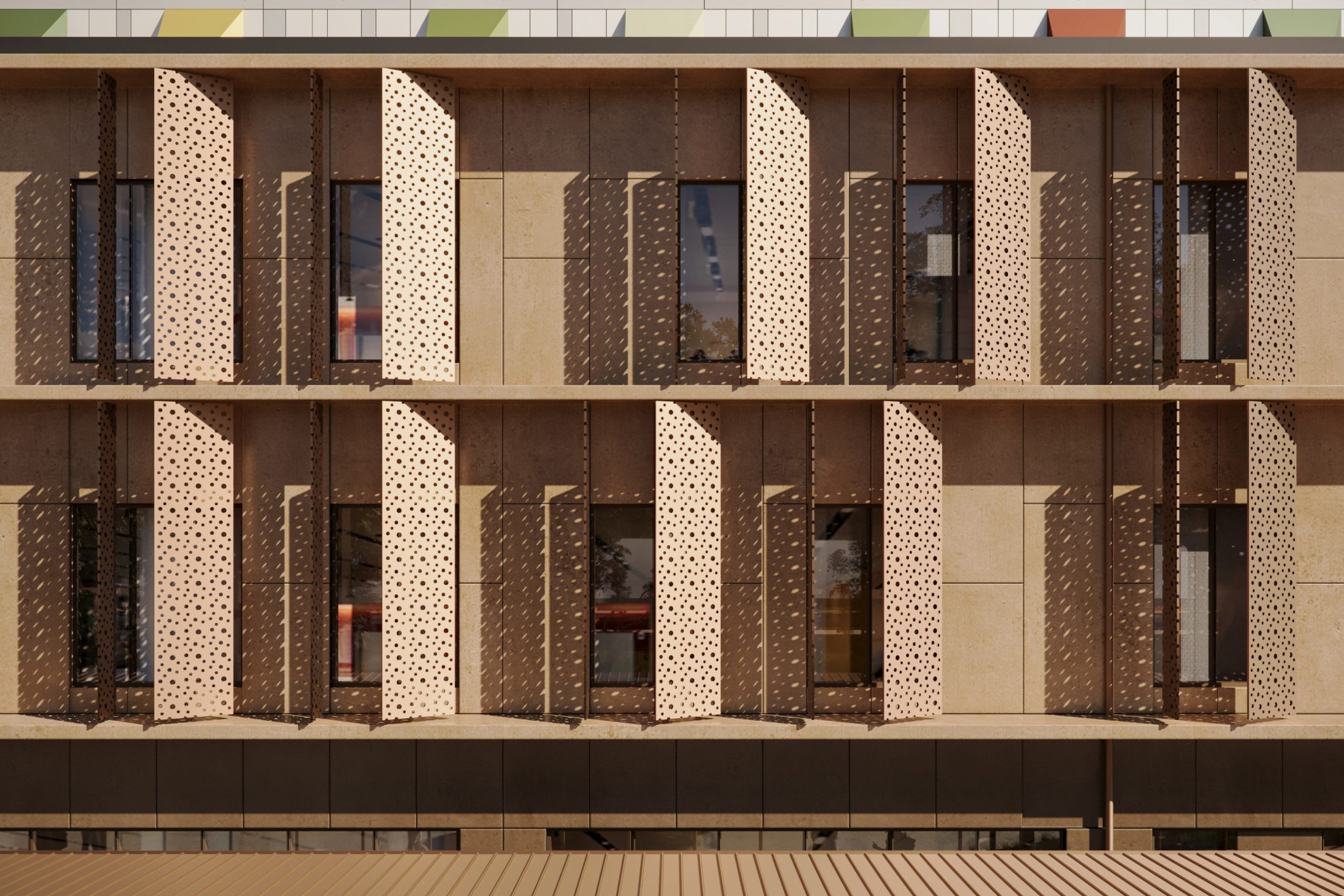
COX Senior Architect, Kate Abbett
By weaving in the themes of water, geology, and land, our design connects deeply with Bundaberg’s landscape. The stratified façade and fluid, permeable sun shading reflect these elements, extending into the building’s interior fabric and wayfinding. This response to place firmly embeds the hospital in its context, supporting environmental innovation, technology, and improved wellbeing through the stories of the land.
The architectural concept for the new Bundaberg Hospital aims to push the boundaries of a traditional healthcare facility. It aspires to be a living, breathing testament to the identity and spirit of Bundaberg—a space where architecture, culture, and community converge to create a healing environment deeply rooted in its surroundings.
