A new Centre for Circularity in the Bega Valley – Plans Revealed
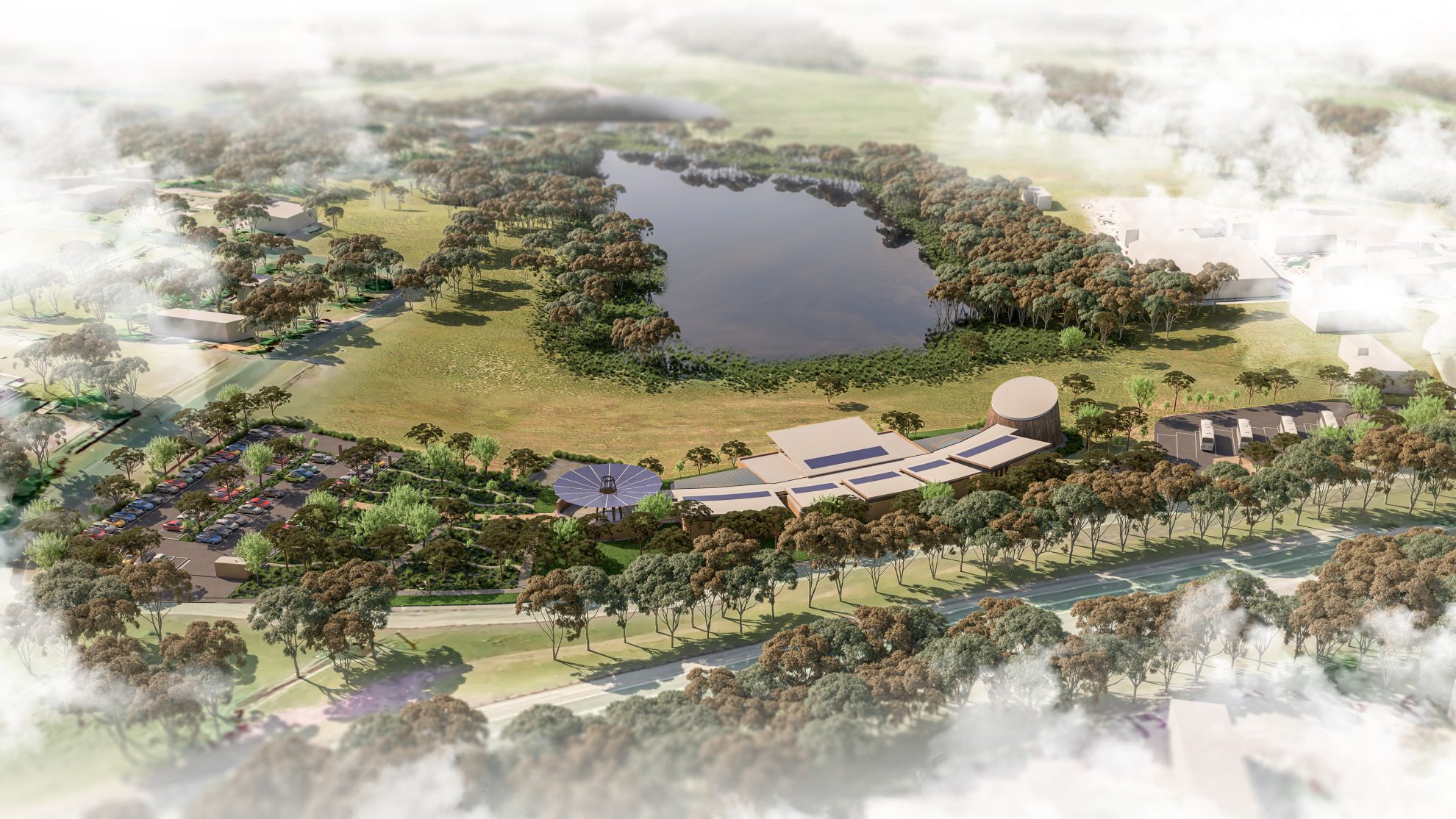
COX and the Bega Valley Shire Council acknowledges and pays our respects to the traditional custodians of the lands, waterways and airspace of the Bega Valley Shire. We respectfully acknowledge the Traditional Owners of the Bega Valley Shire.
In 2023, COX were appointed as the Lead Design Consultant for The Centre for Circularity. Located in the Bega Valley, the centre will be Australia’s first circularity centre and a world leading fully circular destination. It will be a multi-stakeholder, regionally networked facility with the technology to bring circularity alive.
This multi-purpose community facility will be the public face of the Bega Circular Valley program , creating local jobs and value for the Bega region.
It will provide a vital home-base and showcase the circular economy transition of the Bega Valley and act as a beacon for efforts across the region, state and country and advance the circularity agenda. It will promote industries and initiatives within the region and offer business and edu-tourism opportunities, also signposting to many of the other local tourism opportunities and circularity businesses across the region.
It will boast a range of immersive digital and physical displays and visitor experiences, and include a tourist visitor centre, circularity education and training centre, conference and event facilities, provedore store and café and a playground in beautifully landscaped gardens. It will include a digital twin that will demonstrate the transition to circular economy in real time.
The Centre will provide incubation support for sustainable businesses in Southeast NSW including new circular business start-ups, Indigenous organisations, community groups and research and development organisations including Agtech innovation.
Philip Cox
The Centre for Circularity is a world’s first. It is a unique building complex that demonstrates ideas and metaphors that give people the opportunity to learn. It is an education centre where people will experience what aspects of circular philosophy apply to aspects of everyday life.
What does this mean for the region?
A ‘circular economy’ is one in which resources are kept in use for as long as possible, extracting the maximum value from them whilst in use, before recovering and regenerating products and materials at the end of their life. The opportunity for circularity in NSW is substantial, and the Bega Valley can serve as an ideal pilot for establishing a scalable model.
It is based on three principles:
- Eliminate waste and pollution
- Circulate products and materials at their highest value
- Regenerate nature and social systems
It is underpinned by a transition to renewable energy and materials. A circular economy decouples economic activity from the relentless consumption of finite resources. It is a resilient system that is good for business, people and the environment.
It is a more efficient and sustainable alternative to the traditional linear economic model in which we make, use, and dispose of resources. Circularity works at every level of the economy – micro, meso and macro.
The Bega Circular Valley is a 10 year transformation program that seeks to position Bega as the ‘home of circularity’ in Australia by developing market-leading research and innovation, attracting world-leading talent, and demonstrating replicable models for circularity in Australian regions. This is expected to have a significant impact on the NSW economy by creating more efficient and resilient industries within the region, promoting eco, agri, education and business-tourism, attracting new skills, building social cohesion through collaboration and shared purpose, and developing innovative products and services critical to achieving Australia’s decarbonisation targets.
The vision is for the Bega Valley to become the most circular region in Australia by 2030, enabling resilience and transition to net zero, positioning the Valley for the future and giving circularity a home.
“What we are trying to achieve here is a great centre of collaboration where we demonstrate that we are able to bring people together from all walks of life. Where we are able to bring the best of technology, education, resource management, and say this is how you run a region that is truly focused on a sustainable future in all that it does” Barry Irvin, Executive Chairman, Bega Group, Chairman, Regional Circularity Co-operative Ltd.
Architectural Expression and Design Philosophy
The design of the building is conceived as a journey through landscape in a series of spaces that are intended to express the Centre for Circularity. The building is made from country, to form the rammed earth walling that emerges from the land along a spine. Recycled and reused age-old timbers carry the expressive roofs. The building is placed along the curve of the site, accessed from the car park and drop off point. The arrival experience will allow patrons to walk through a newly formed Indigenous Forest until they reach the entry, approaching the building spine.
The entry creates a ‘sense of arrival’ to the complex and is a statement of the Bega Circular Valley philosophy. This structure has inspired the Centre for Circularity logo as an emblem of rebirth, recycling, and restoration.
A circular “halo” symbolises the key elements contained within the plans form and roof structure, this is also where the solar collection system for the complex is housed. A rainwater collection pond, a focal point within the entry, is integral to the plan for both environmental and energy purposes.
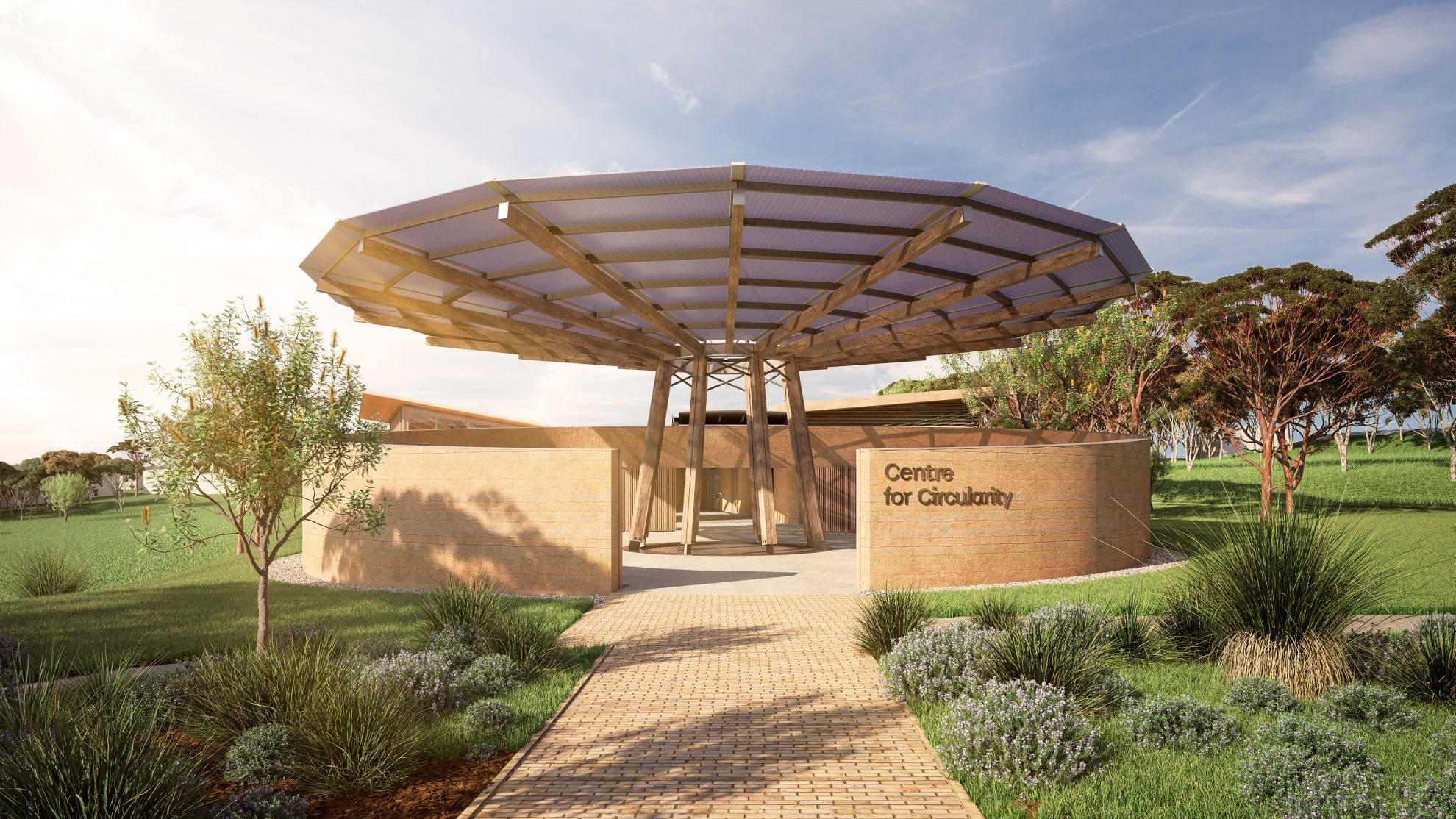
The museum consists of three pavilions that might represent the three elements of AWE – air, water and earth or, alternatively, past, present and future. They will house a variety of artefacts including the historic items from the existing museum within the Bega Cheese Heritage Centre. The museums will cover topics related to ecology, maritime and the environment. These uses are indicative only and will change as the program develops. Each museum pod will be constructed from rammed earth, designed as discreet spaces with purpose display lighting that will be environmentally controlled. Each museum pod is connected to a common foyer walkway (the central spine) linking to all parts of the complex. The spaces between the pods are designated for landscape, biological purposes and demonstration. The roof structure is a simple skillion with a centralised rainwater system.
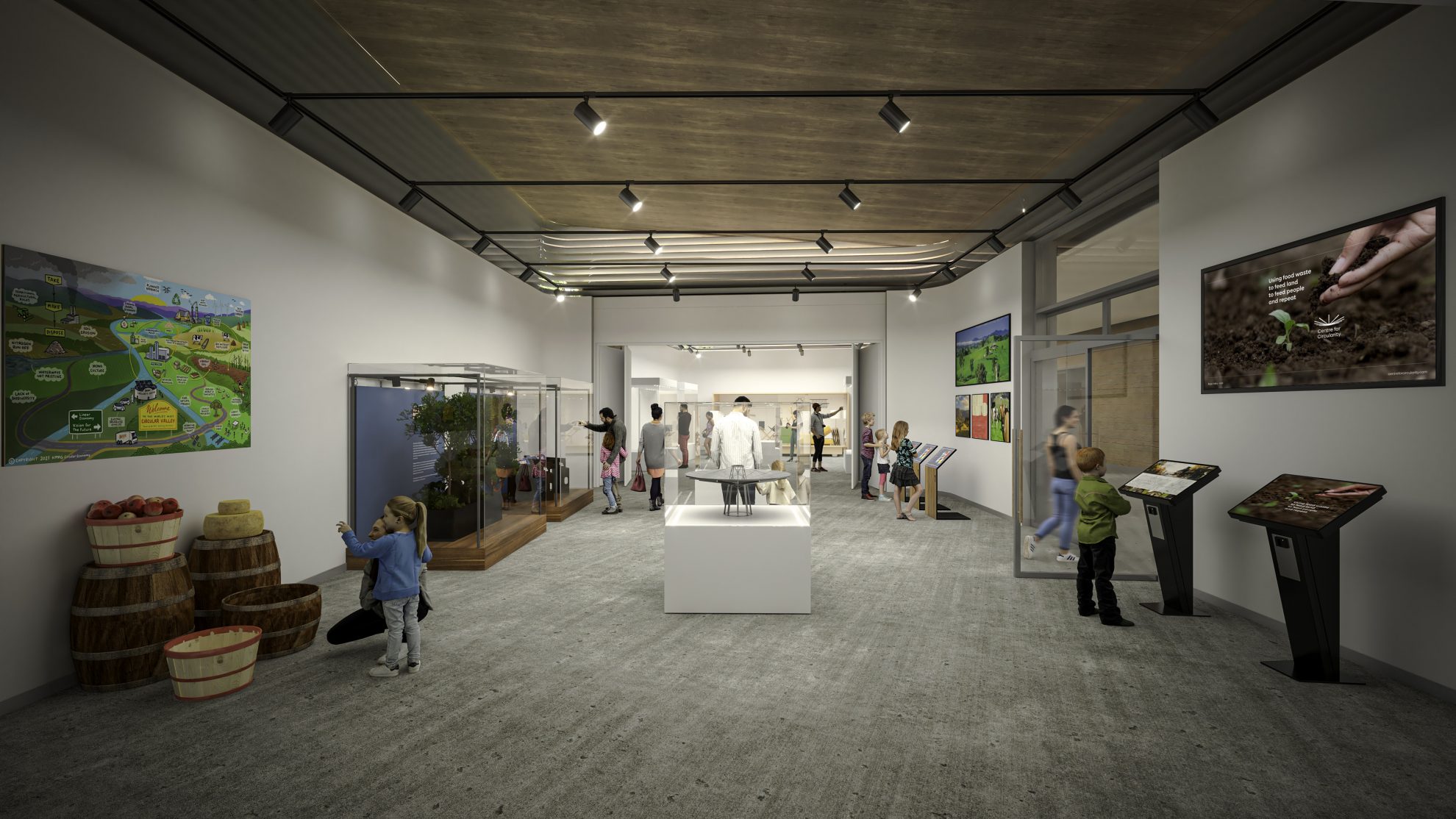
The restaurant and multi-purpose hall are designed for flexibility. During normal use, it will provide food and beverage for visitors and locals. The hall will be used for educational purposes, corporate events, and conventions as well as for social gatherings such as weddings. The hall roof structure will be constructed in timber with a unique framed roof, while the walls will be clad in timber, all celebrating the timber industry of the South Coast. Large glass doors open onto a sheltered terrace capable of being adapted with additional equipment for larger functions.
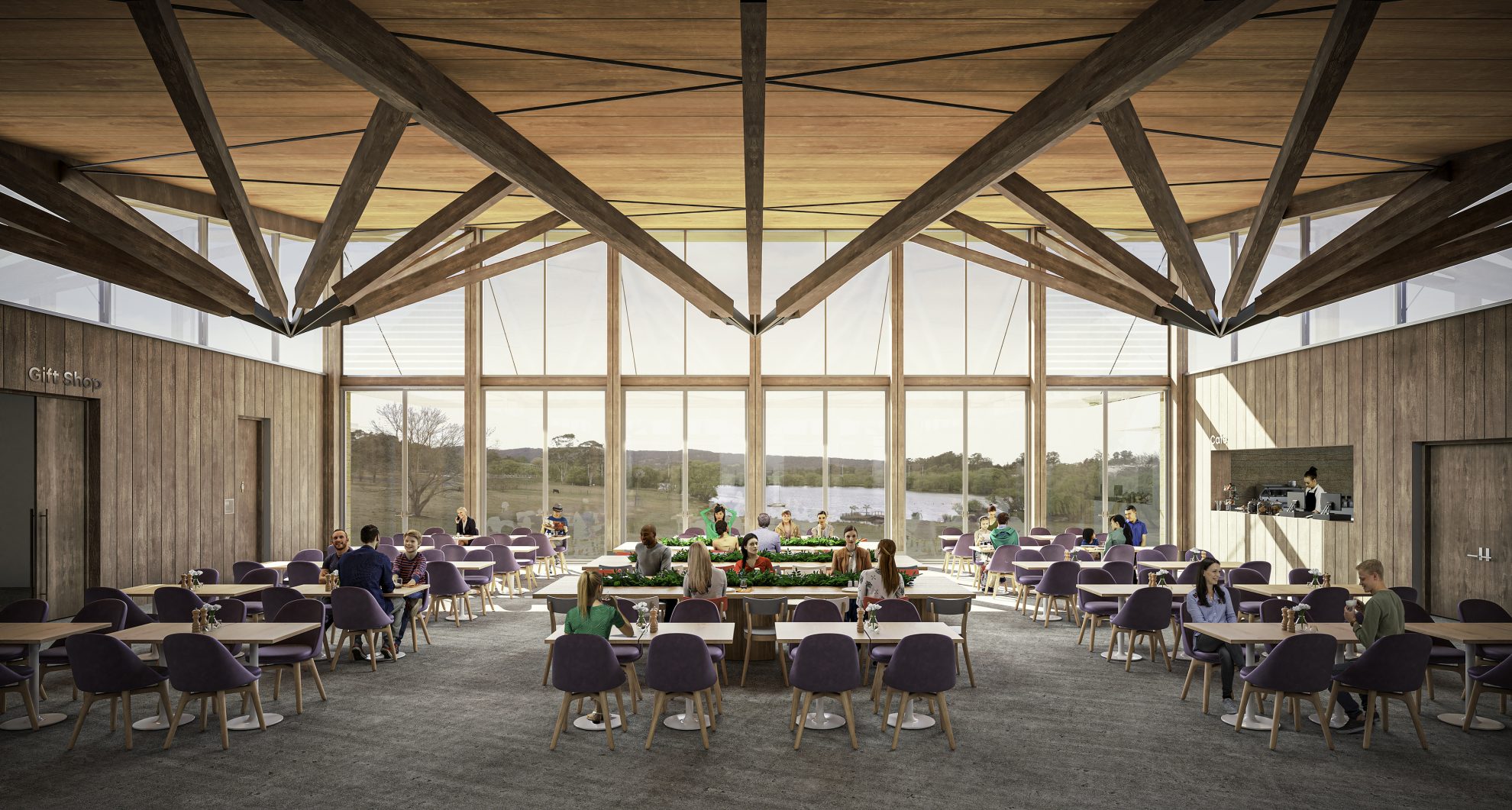
The education hub is an elliptical building to house a continuous (360 degree) immersive experience. With the technology to demonstrate the principles of circularity and other educational programs, the building will also be used by schools and universities. The roof structure will demonstrate the use of reused timber and be a significant demonstration of timber technology. The walls are constructed in steel with recycled timber cladding externally.
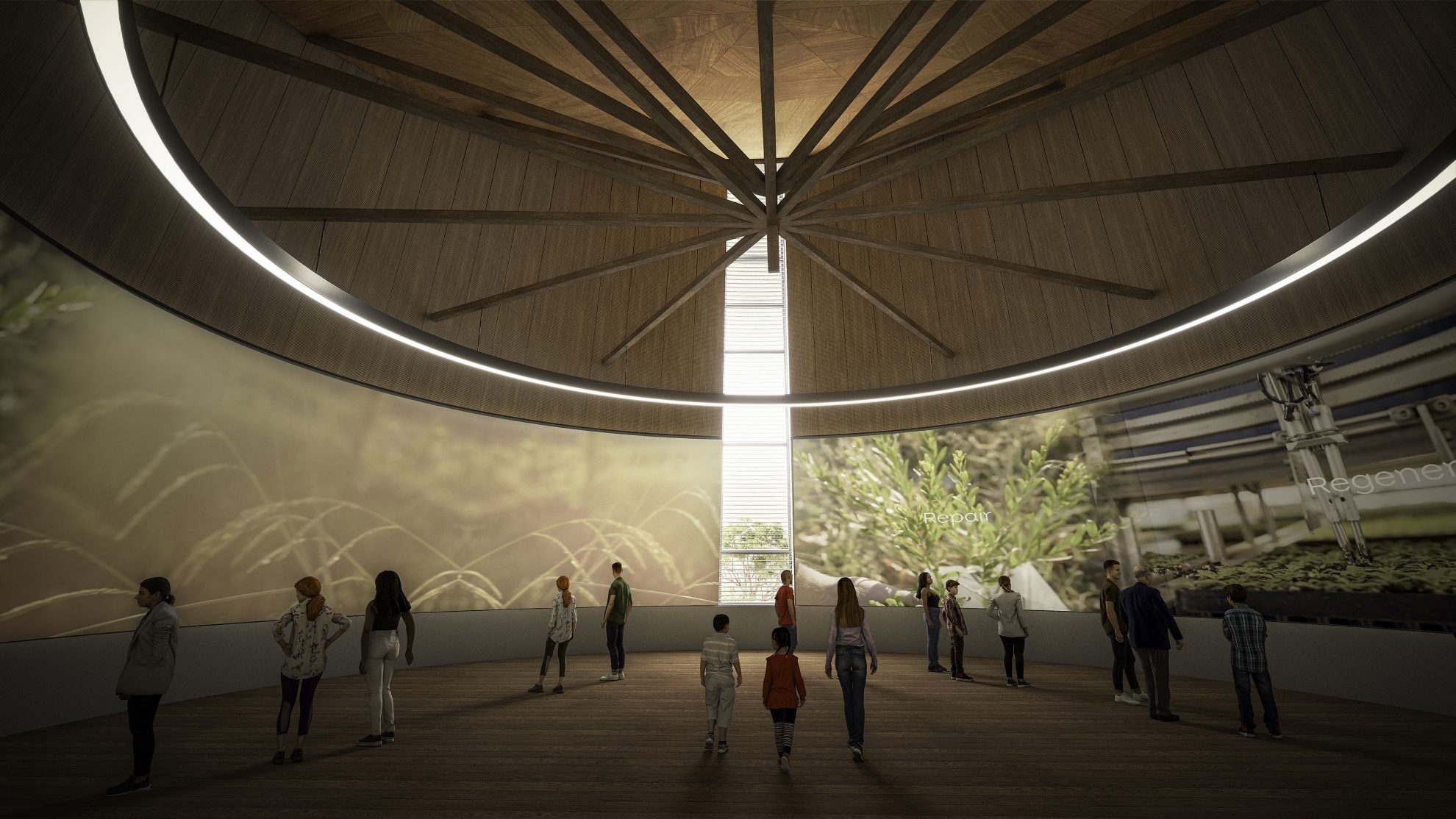
Landscape
The landscape surrounding the complex will use local sustainable materials and plants to complement the existing rural environment and the adjacent floodplain wetland. Between the museum pods, a series of demonstration gardens are provided, which include Indigenous medicinal plants and bush tucker. A kitchen garden has been included in the design overlooking the wetland.
A playground has also been included in the design, in a protective space associated with the restaurant and hall. Equipment in this space will be educational, demonstrating the principles of circularity while ensuring the children are still playfully entertained.