Breathing New Life into Wesley Place’s Historic Nicholas Hall
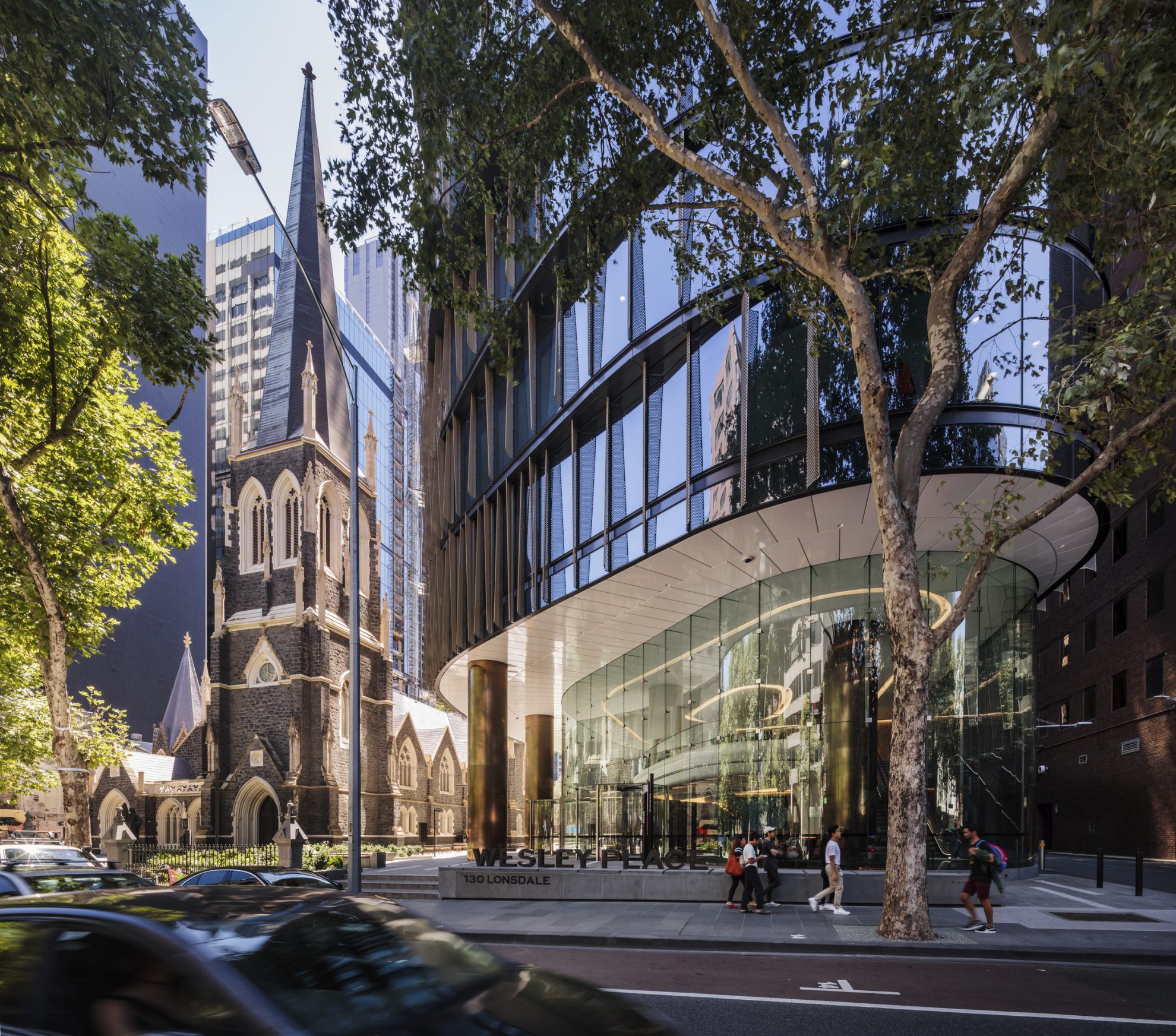
The final piece of the Wesley Place precinct is now under construction in one of Melbourne’s largest and most beloved urban renewal projects.
Being reimagined as a boutique workplace, Nicholas Hall will complete the master plan vision to create a transformative commercial precinct and new cultural landmark for Melbourne while unlocking a new green space for this part of the city.
Wesley Place is home to some of Melbourne’s most important ecclesiastical buildings including Wesley Church, an early example of the Gothic Revival style, along with the Manse, the School House, the Caretaker’s Cottage and Nicholas Hall. These mid to late-19th century and early-20th century buildings have been meticulously restored as part of the Wesley Place redevelopment.
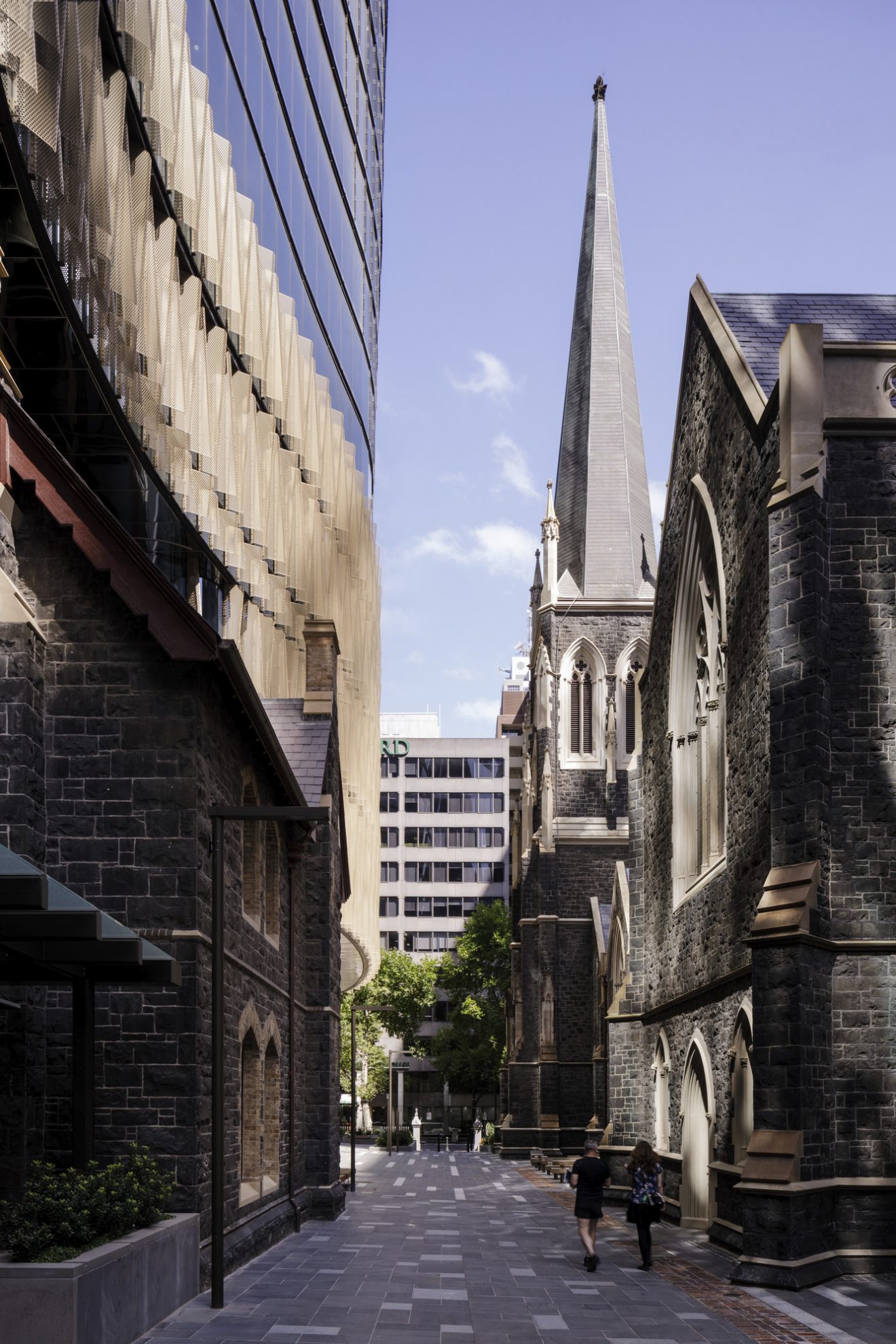
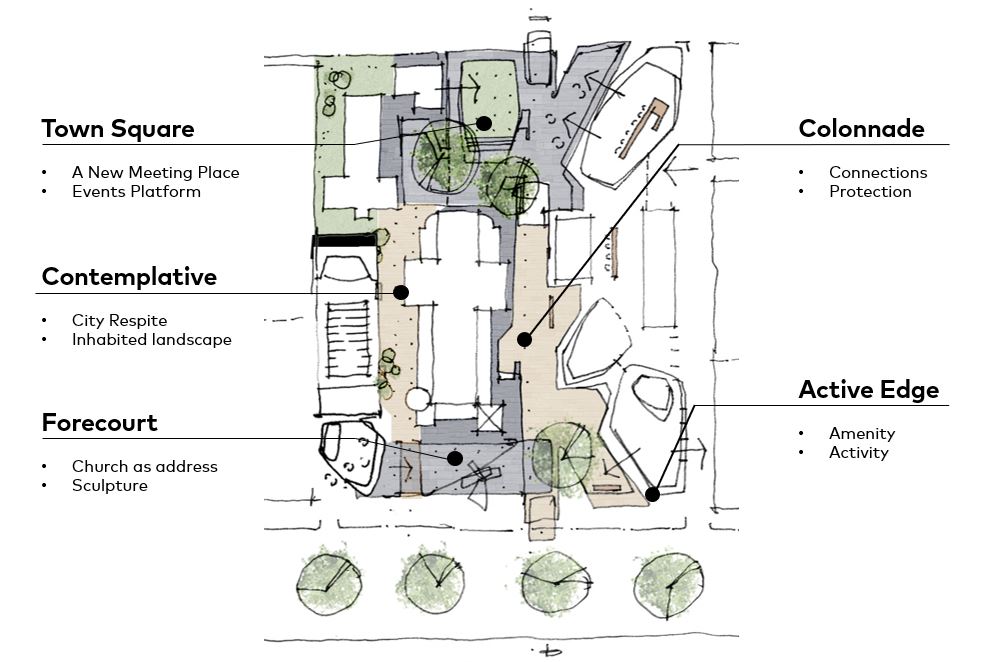
History of Nicholas Hall
Nicholas Hall is the work of prominent interwar architect Harry Norris. Lovell Chen’s Heritage Impact Statement provides the following details:
In 1938, the Nicholas family, of Nicholas Chemical Manufacturing Company fortune, funded the construction of Nicholas Hall. The building was designed by Harry Norris, the official architect of the Nicholas group of companies. Earlier significant projects designed by Norris include Burnham Beeches and Mitchell House.
Completed the following year, Nicholas Hall was used for church meetings and as an office. It adopts a Moderne style with a touch of Gothic Revival and accommodates a large hall interior with elaborate plaster ceiling and timber panelling.
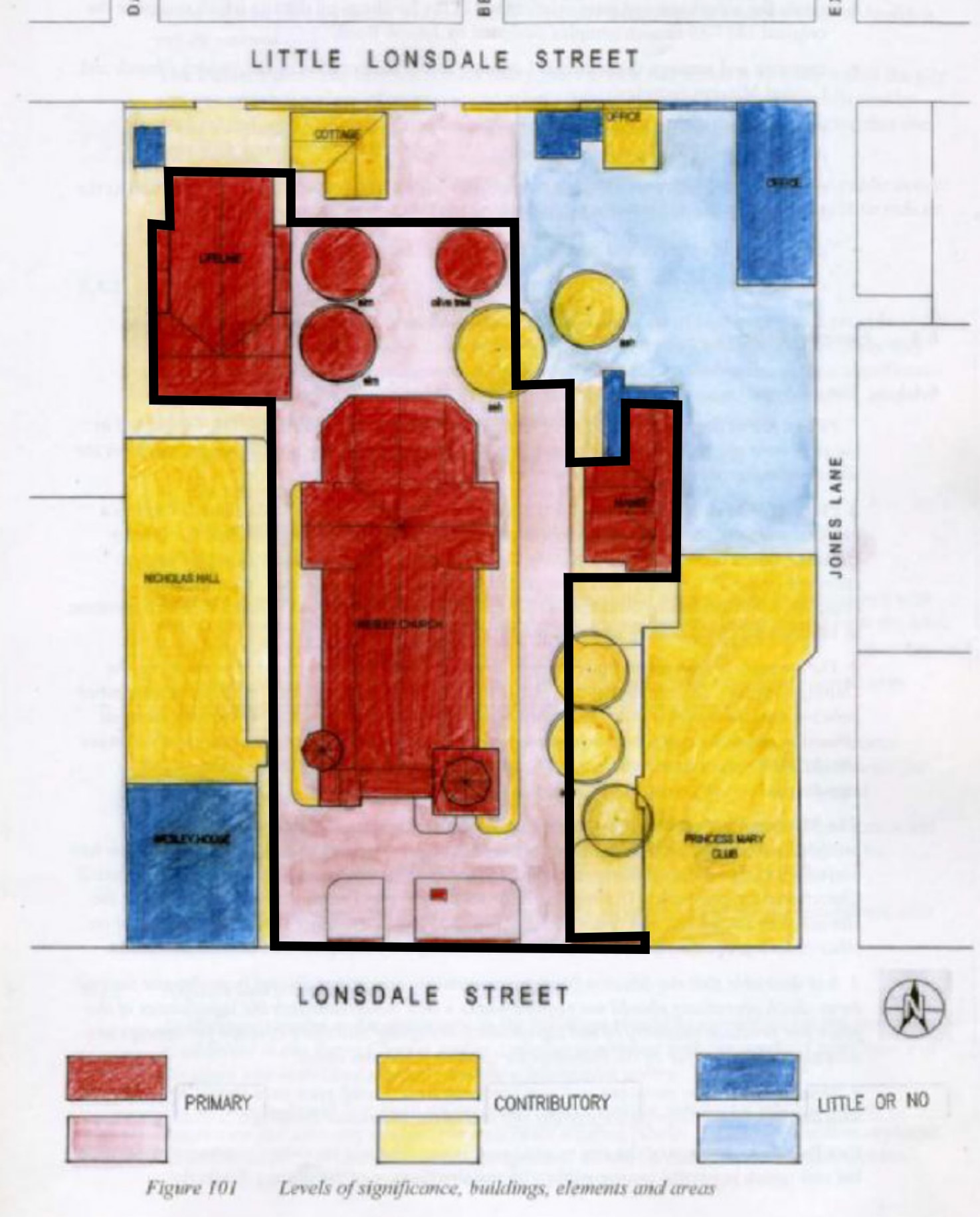
[Above: Significance site plan c. 2002 illustrating the primary Gothic Revival buildings designed by Joseph Reed in red: Wesley Church, the Manse and the School House. Nicholas Hall is on the left in yellow.]
An Unexpected Discovery
Interestingly, Nicholas Hall was constructed directly abutting the original 1888 Conference Hall. Designed to cut costs, the north wall of the earlier building was used as a party wall to create the south side of Nicholas Hall in the 1930s.
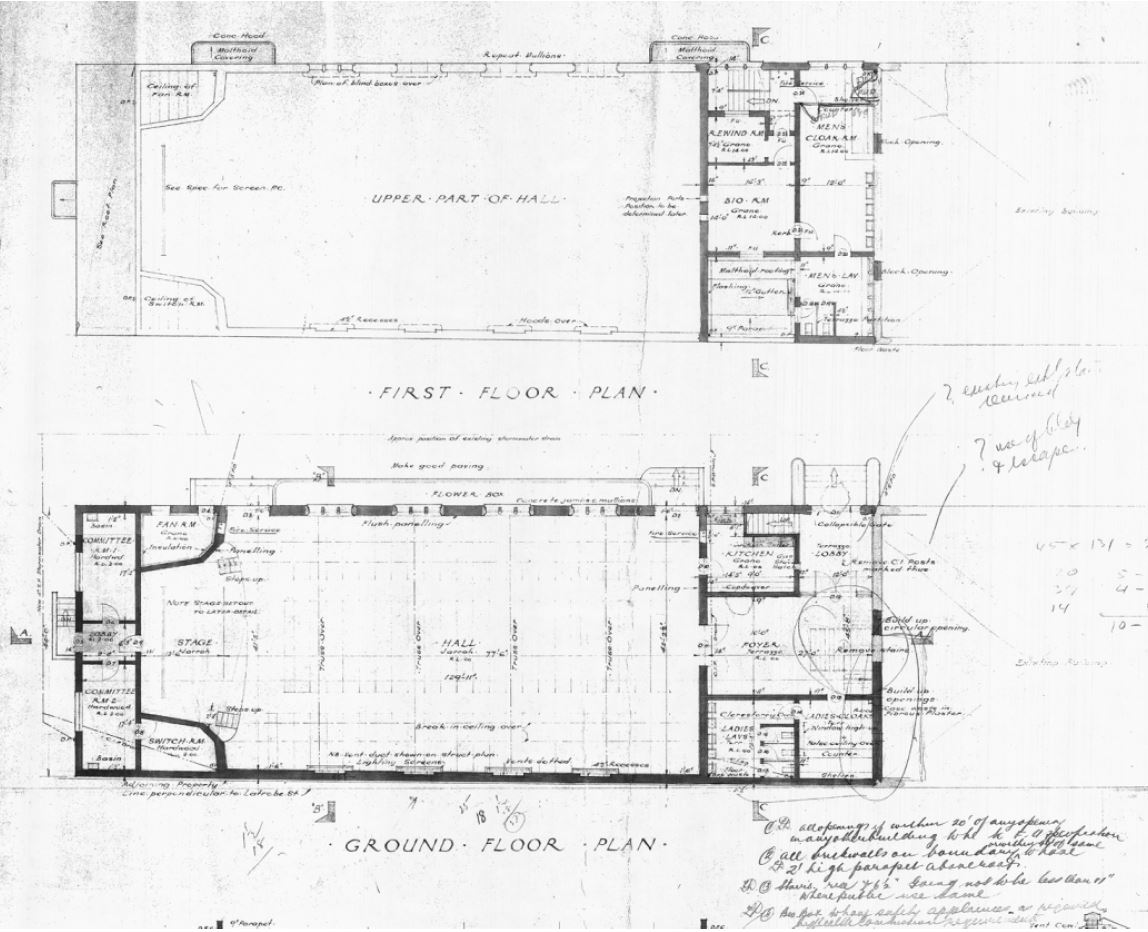
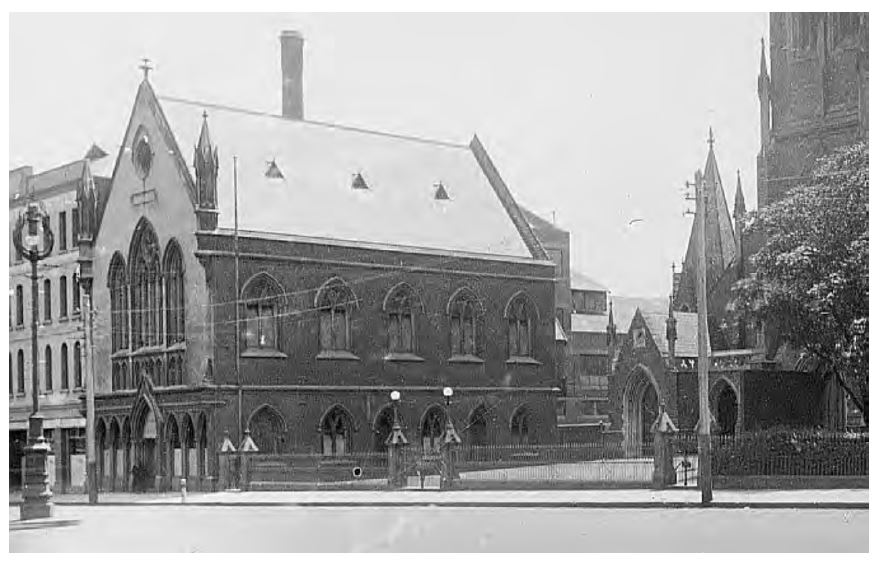
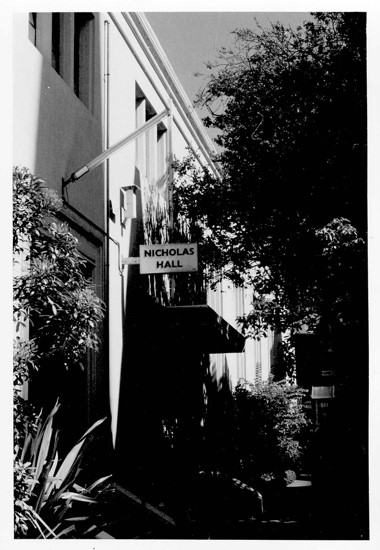
[Above: Wesley Conference Hall, 1900, source: The Challenge of the City, 1993; Entry to Nicholas Hall, photographed by John T Collins, 1978, source: John T Collins Collection, La Trobe Picture Collection, State Library of Victoria; Original Nicholas Hall plans, 1938, source: City of Melbourne Building Application files]
In 1970, the Conference Hall was replaced by a multi-storey office building known as Wesley House. Then during the works for Wesley Place in recent years, Wesley House was demolished, revealing an unexpected discovery – the original south wall with its unique characteristics.
Despite its charm, the wall was not in its original condition.
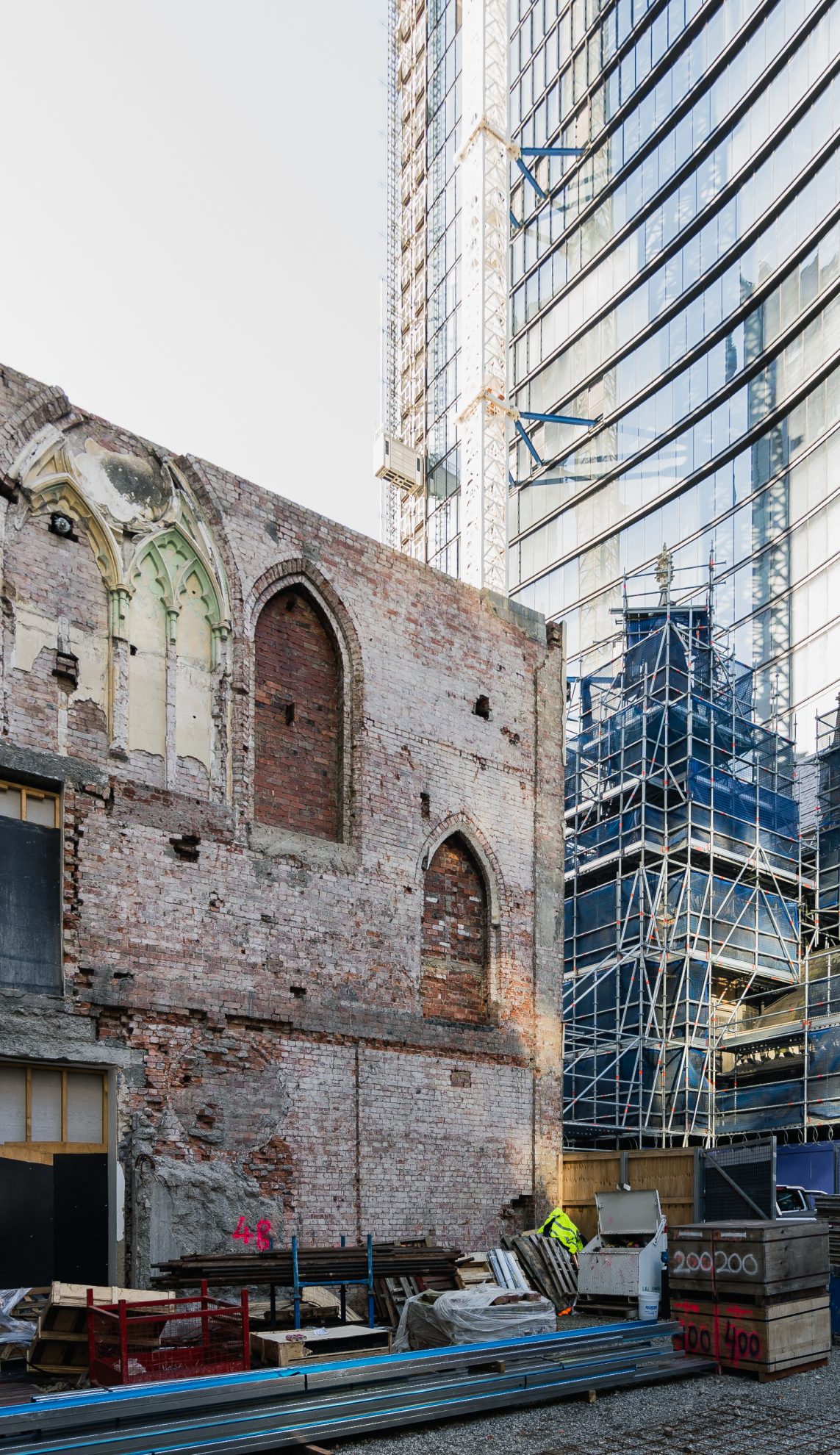
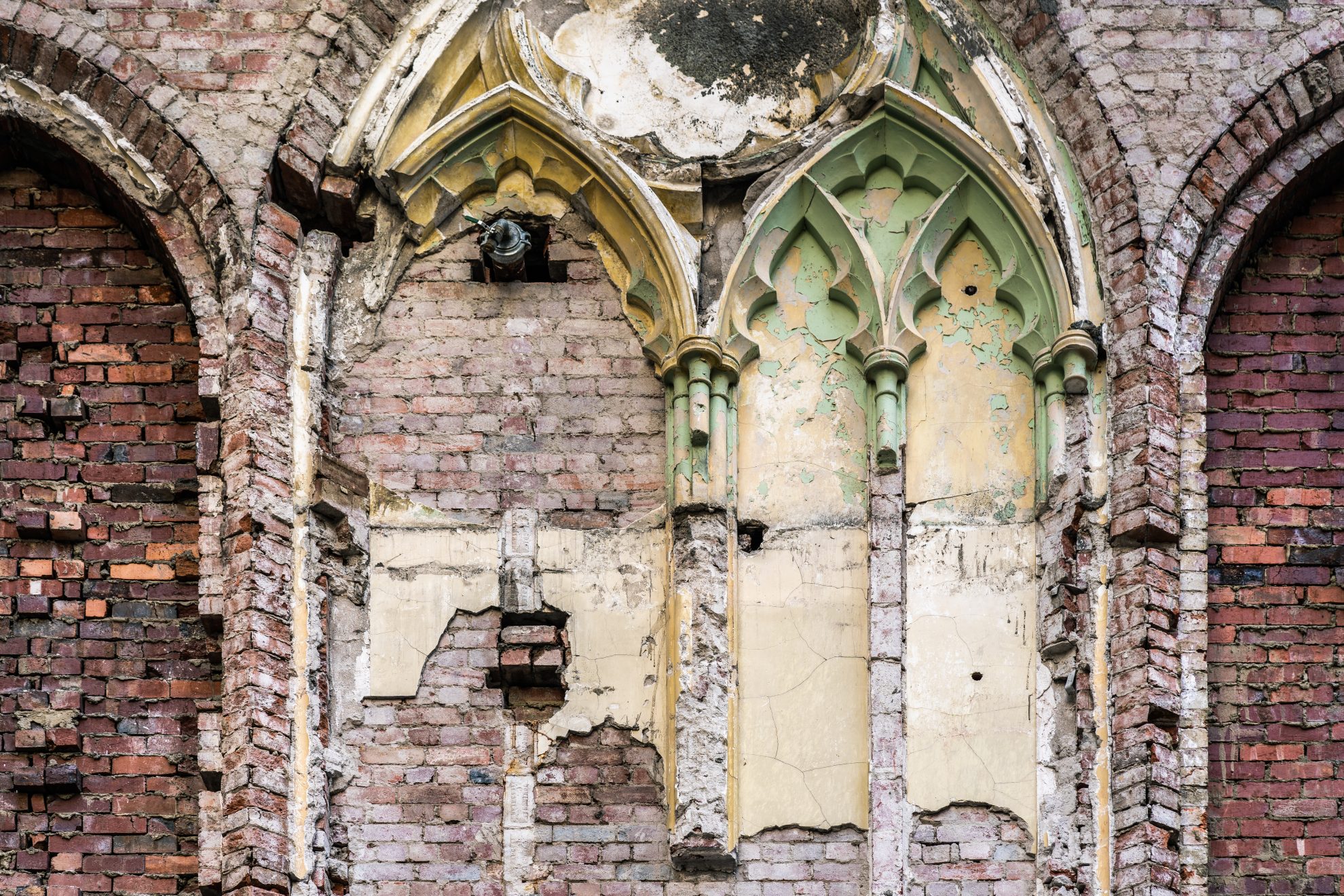
Abode has been painstakingly working on the restoration, which included taking plaster moulds of the original gothic windows and reproducing in pressed cement.
Minicon Construction has recently removed the scaffolding to reveal the intricate facade coming back to life.
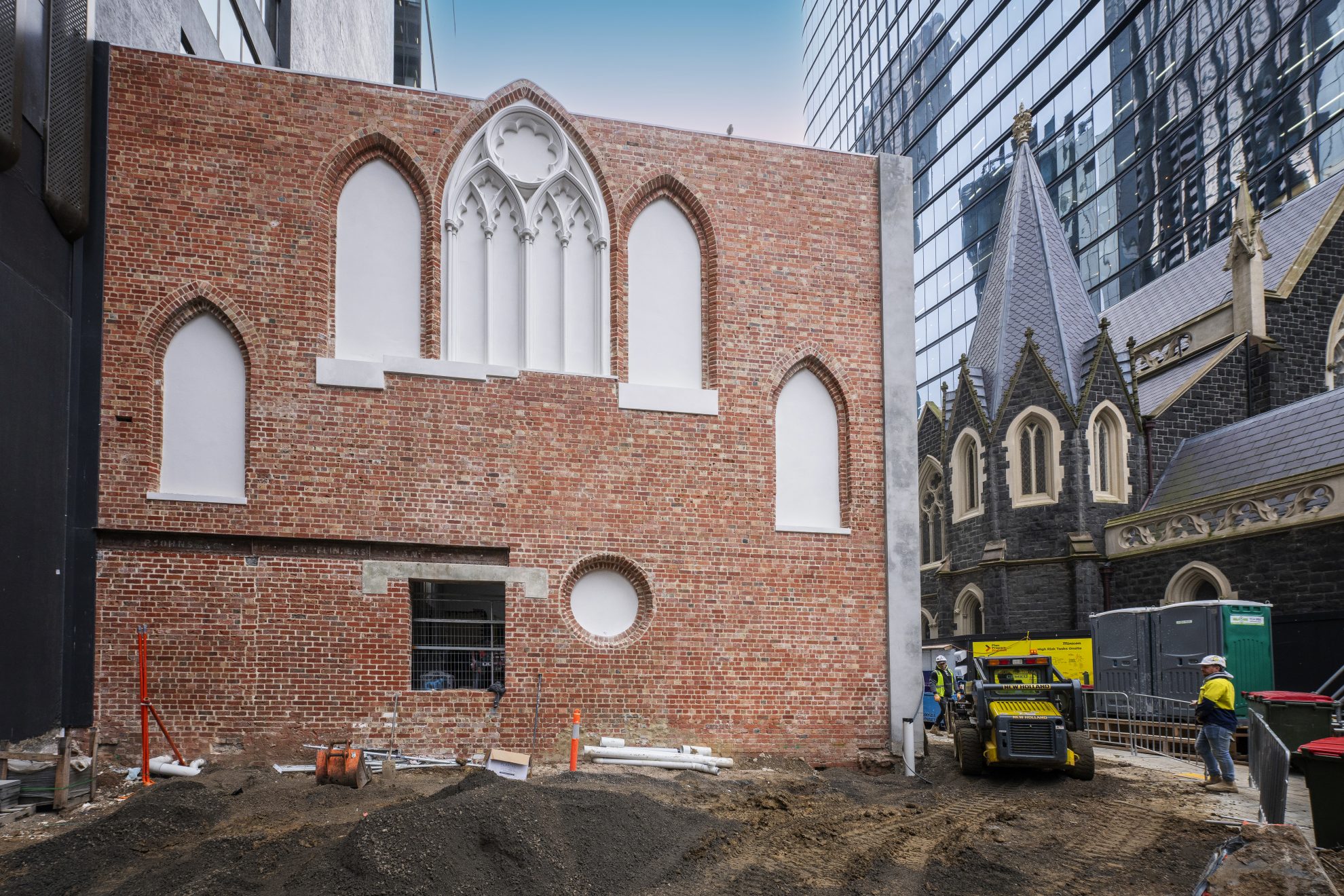
A Contemporary Reimagining
The design reconnects Nicholas Hall to Lonsdale Street while creating pedestrian pathways and lines of sight through wider Wesley Place. New public spaces will enable workers and visitors to enjoy the precinct’s serene yet social surrounds.
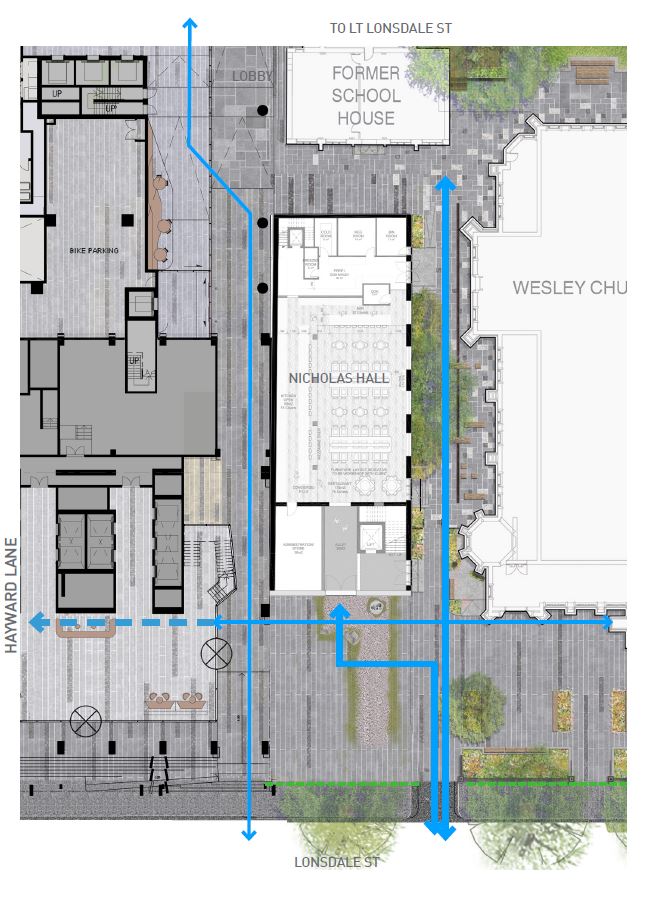
A front arbour defines an additional entry point with integrated landscaping and seating. It pays homage to the Conference Hall that once was, with the shape and peak of the arbour directly aligning with the old footprint of the demolished building.
At the front of Nicholas Hall, a pocket park provides additional green space for the precinct while connecting 150 Lonsdale through to 130 Lonsdale.
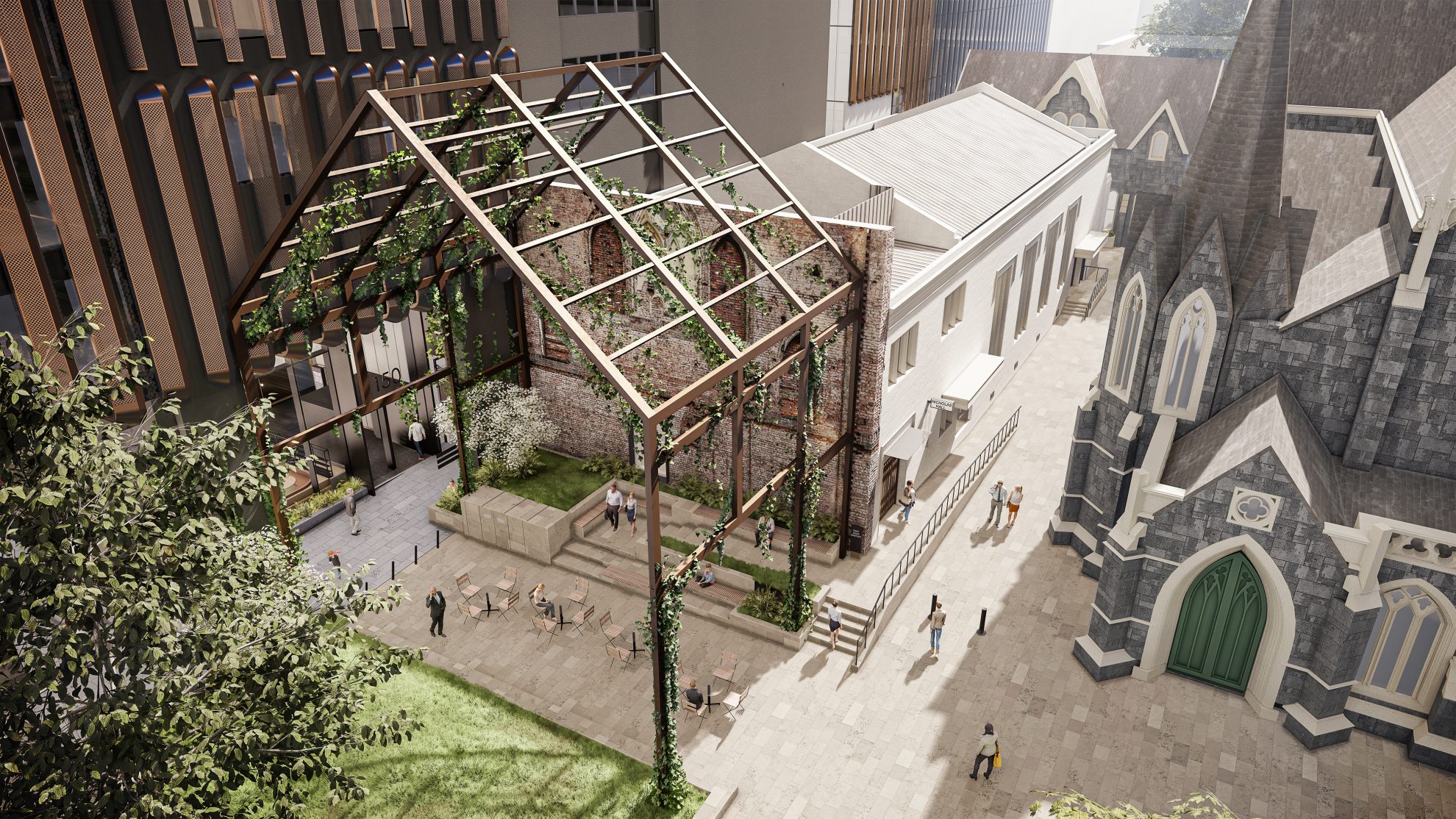
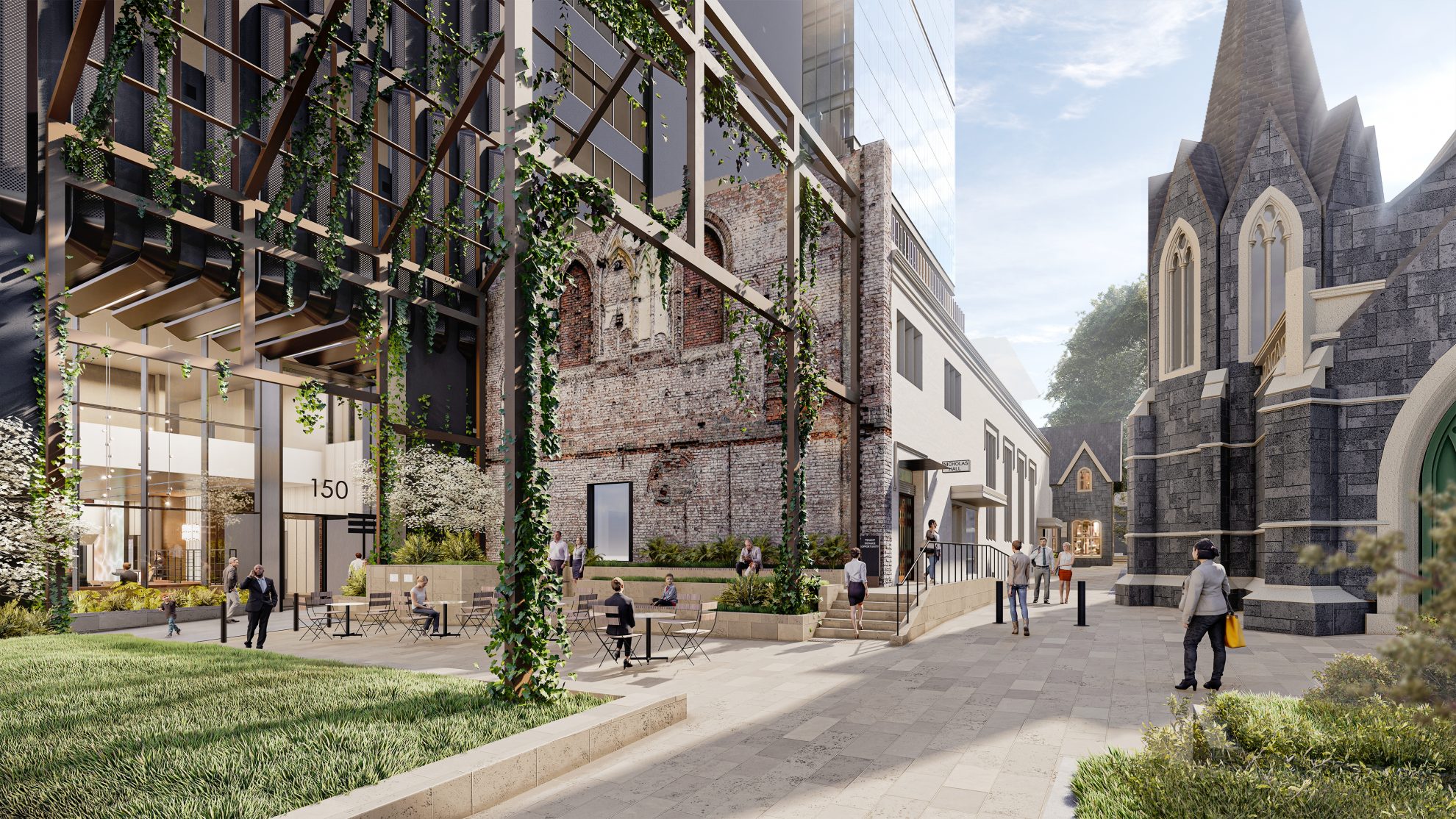
The Nicholas Hall palette celebrates its Art Deco heritage. Carefully curated materials include blue stone, blackbutt timber panelling, glass brick and concrete to ensure visual consistency between old and new.
The Jarrah floors and dado details are being restored, while the ceiling features a pared back version of the original painted design.
A bold metallic finish is applied to new elements such as joinery. Blackened ‘shrouds’ act as a framing device while delicately harmonising old and new elements.
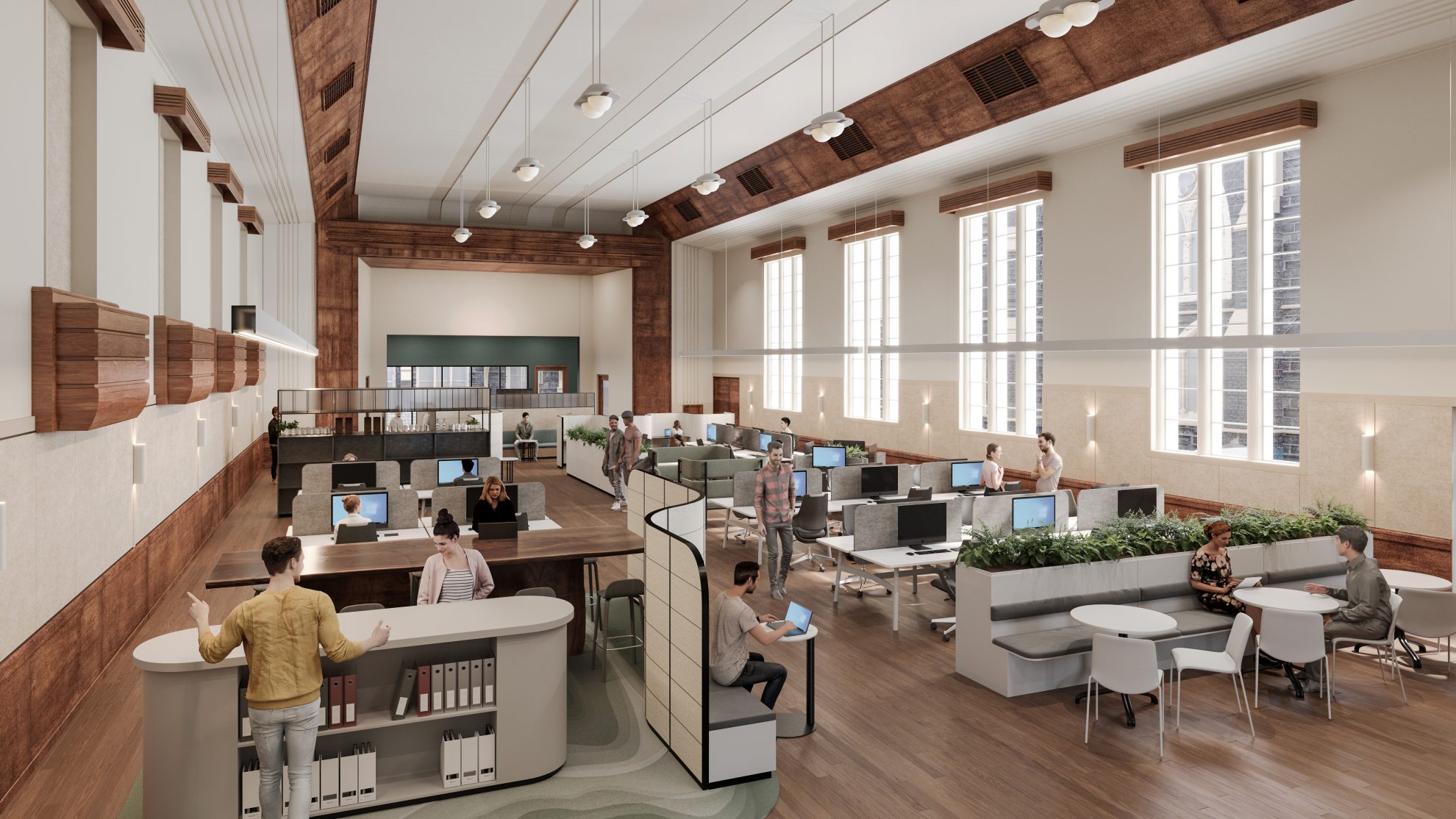
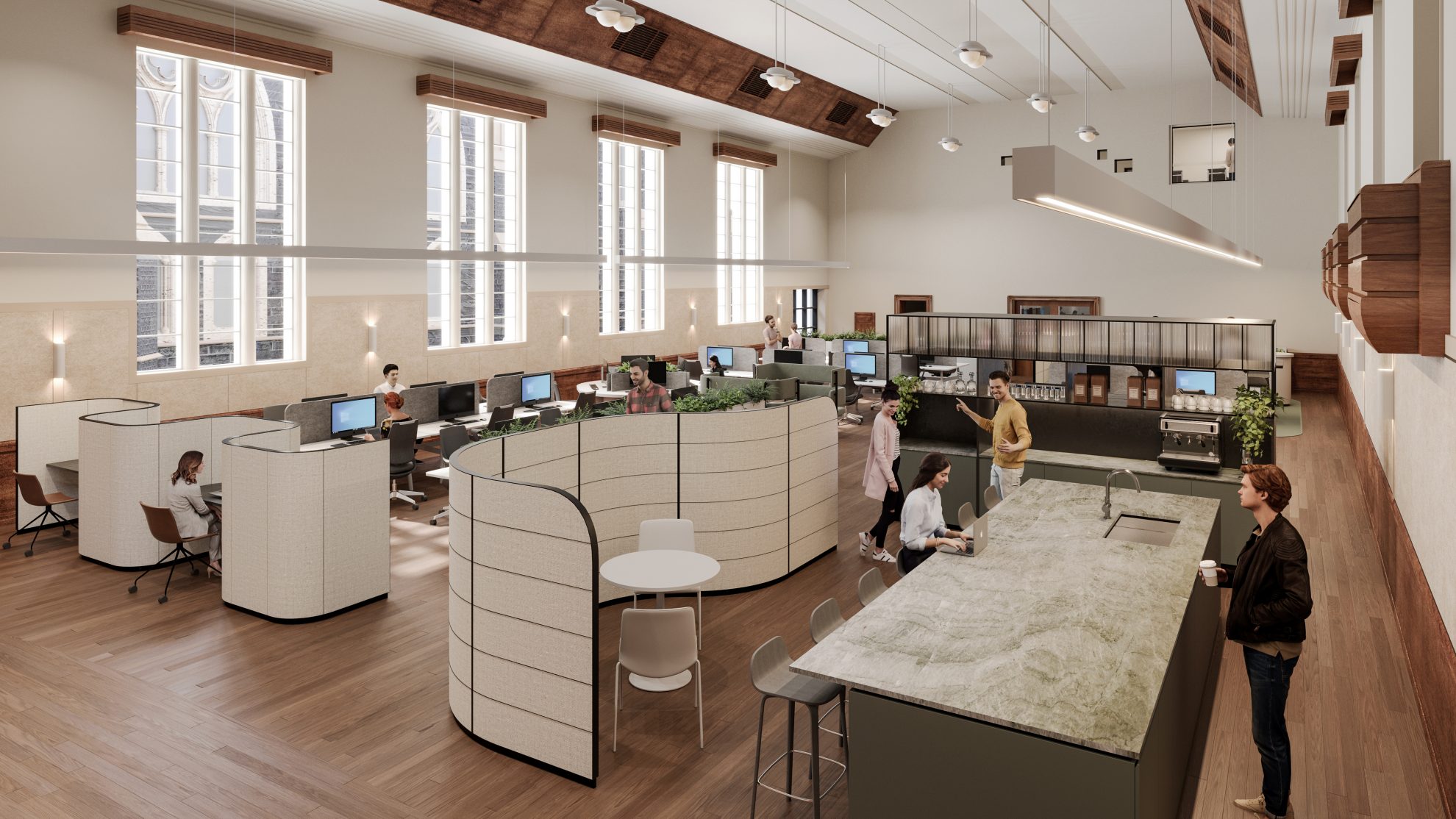
The project is on track for completion early next year when it will become a 50-person contemporary workplace.
Photography: Trevor Mein and Sarah Louise Jackson