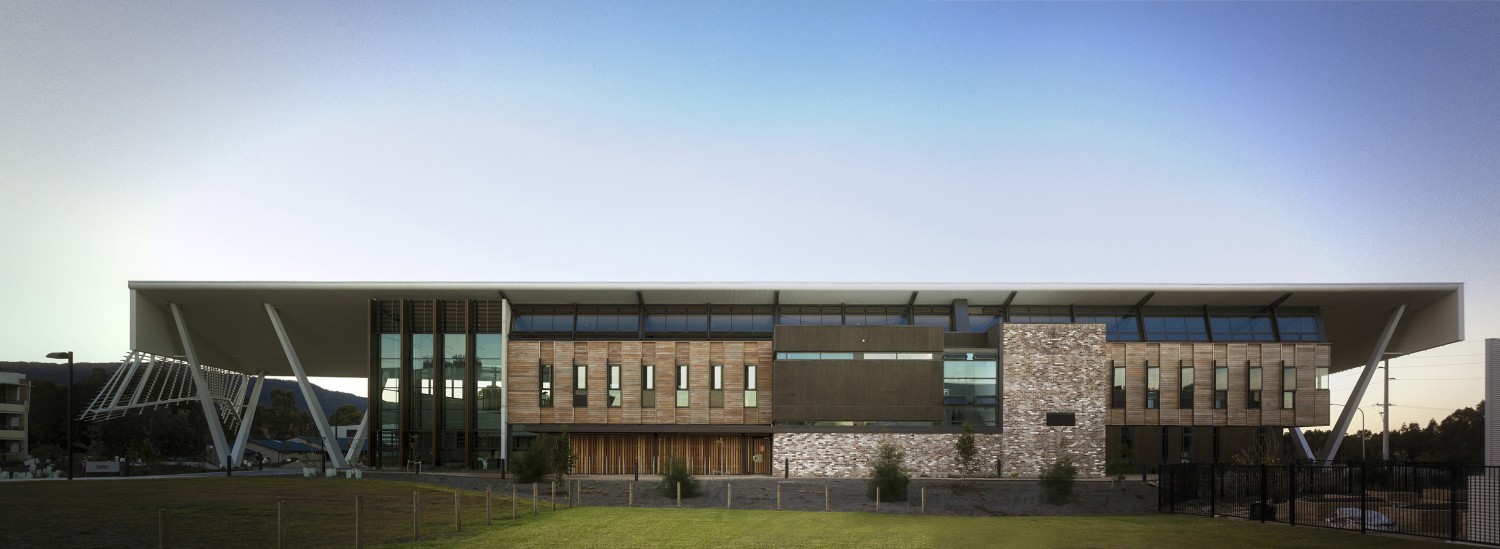ILLUMANATE Living Building Challenge Design Competition – The Green Loop
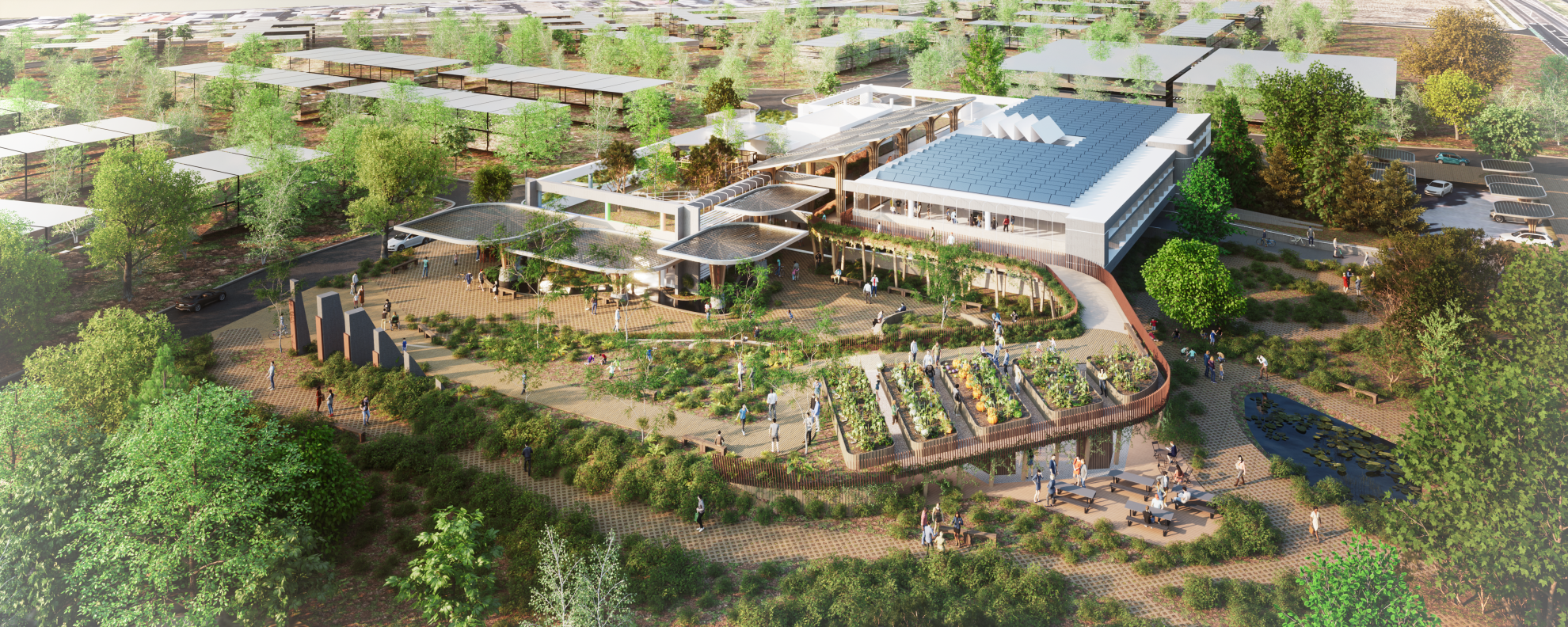
“The ILLUMANATE Living Building Challenge (LBC) Design Competition asked us to imagine what socially just, culturally rich, and ecologically restorative adaptive reuse looks like within the new mixed-use community known as LUMA.
Hosted by the Living Future Institute of Australia (LFIA) in partnership with Development Victoria, this ideas competition for a real building on a real site asks designers to conceive something never before seen: a repurposed heritage-listed building that can achieve the Living Building Challenge™. The project, named LUMA, is the former City West Water administrative block – ready to be transformed into a mixed-use development.” – Living Future Institute of Australia. Read more about the project here.
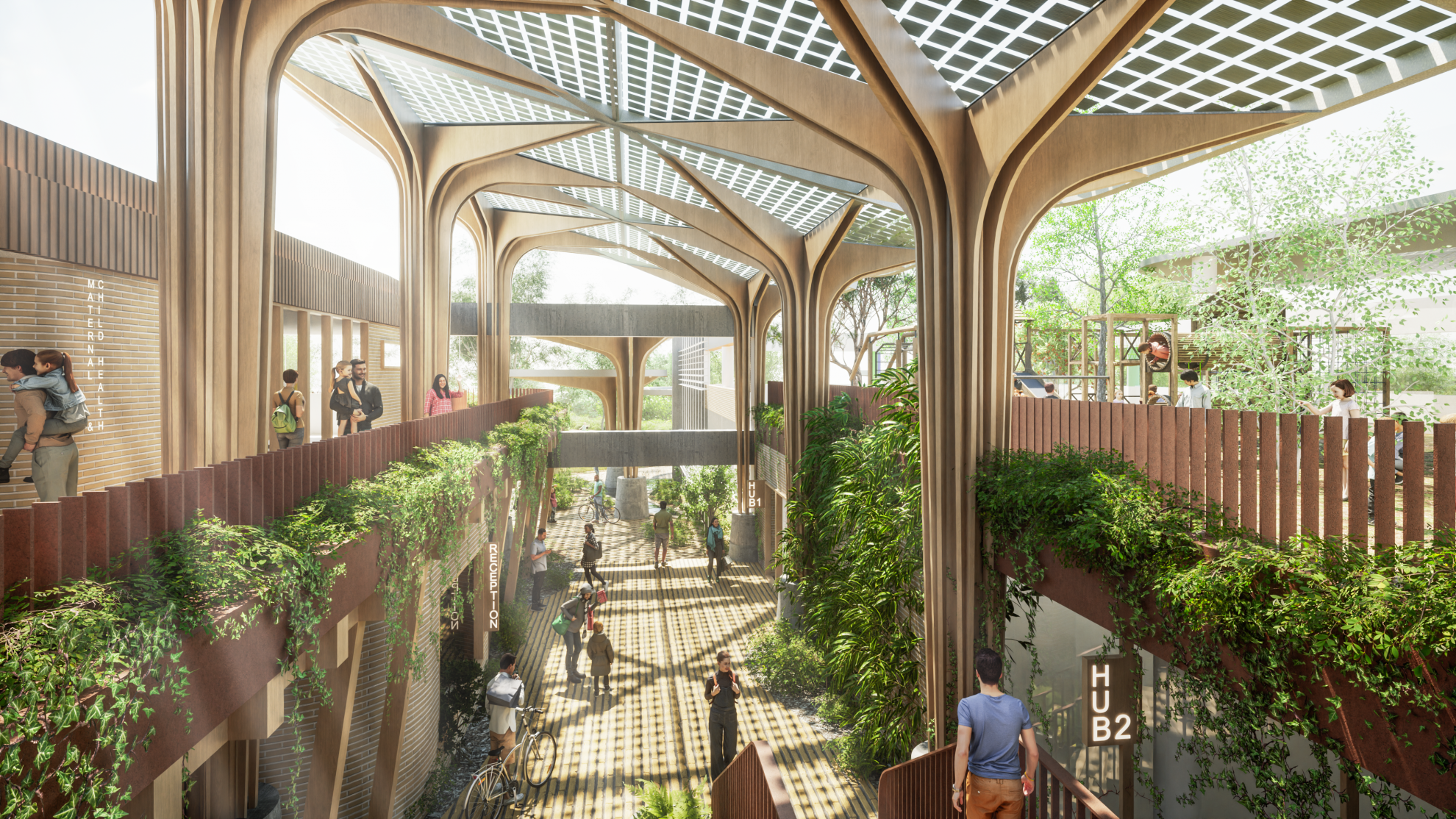
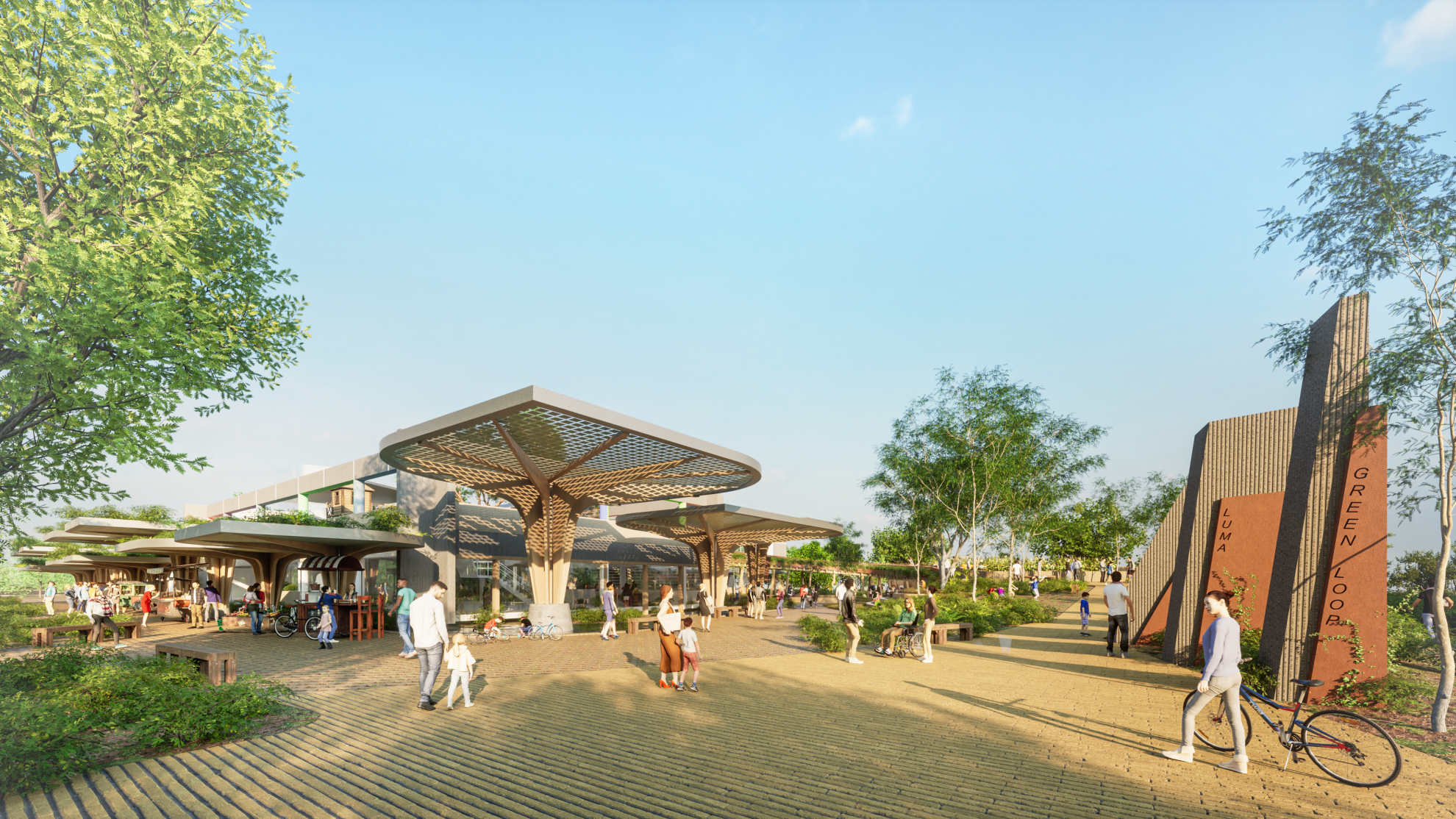
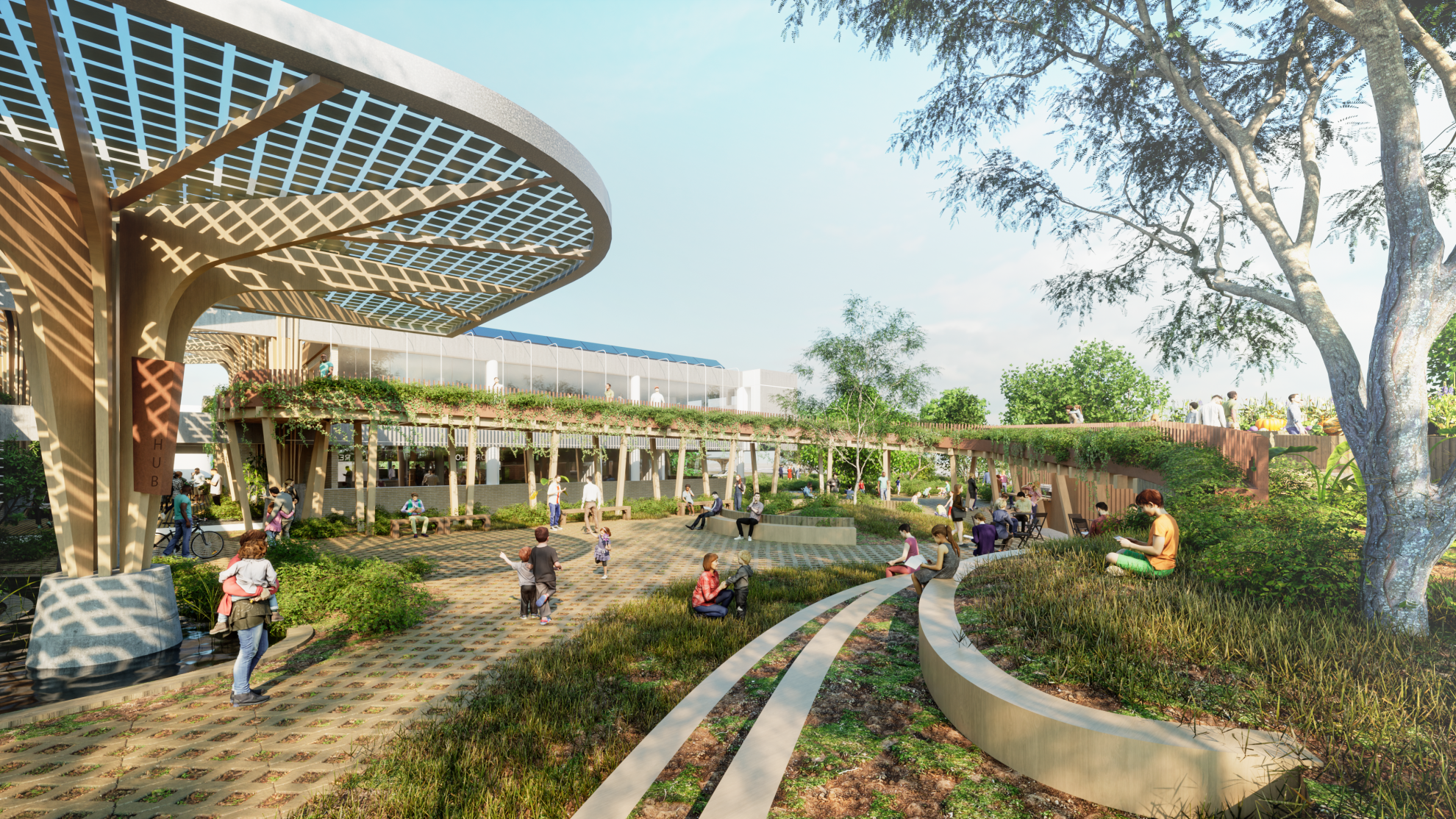
Our proposal ‘The Green Loop’ seeks to challenge the role of the community hub within the framework of our future suburbs. This adaptive reuse of the heritage listed former MMBW building in Sunshine North, in line with the Living Building Challenge 4.0, presents an exciting opportunity for truly regenerative community infrastructure that will help inspire and positively impact the local community every day.
In the heart of Luma, our collective vision shares a proposal not just of construction, but of connection, a weaving of past, present and future. Here, the heritage building stands, blending seamlessly with the lush tapestry of the natural landscape. This is a space where the community’s daily activities align with the rhythm of nature, particularly resonating with the site’s pre-development volcanic plains grasslands ecology and the seven seasons of the Kulin Nation.
Our design is more than architecture; it’s an invitation. An invitation to wander, to wonder, to connect. It calls to the curious, beckoning them to explore the intertwining of old and new, the dance of shadow and light across the grounds, and the stories etched in every corner. In this space, every step, every turn is an opportunity for discovery, a chance to engage not just with the place but with each other, nurturing social, physical, and emotional wellbeing.
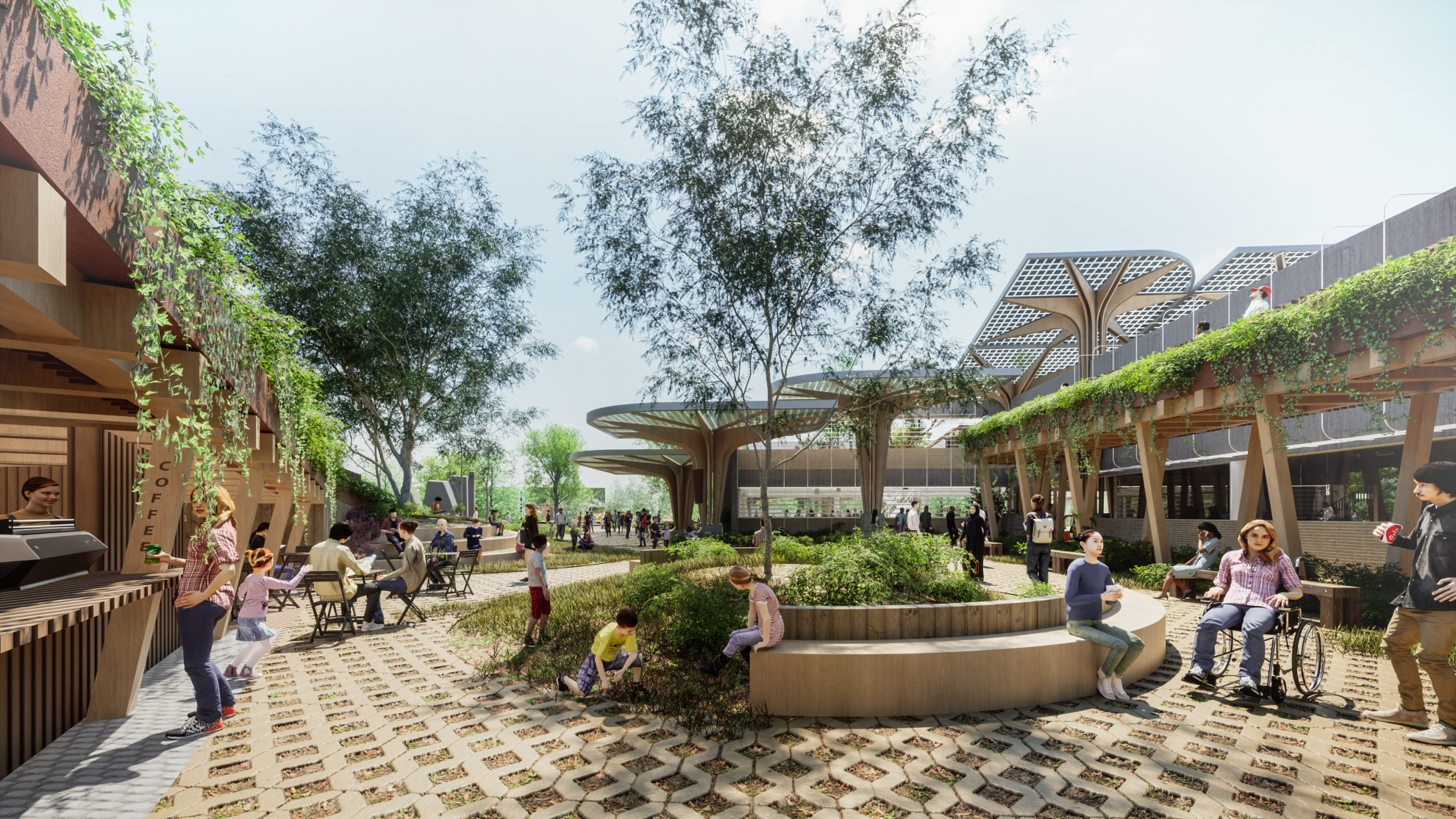
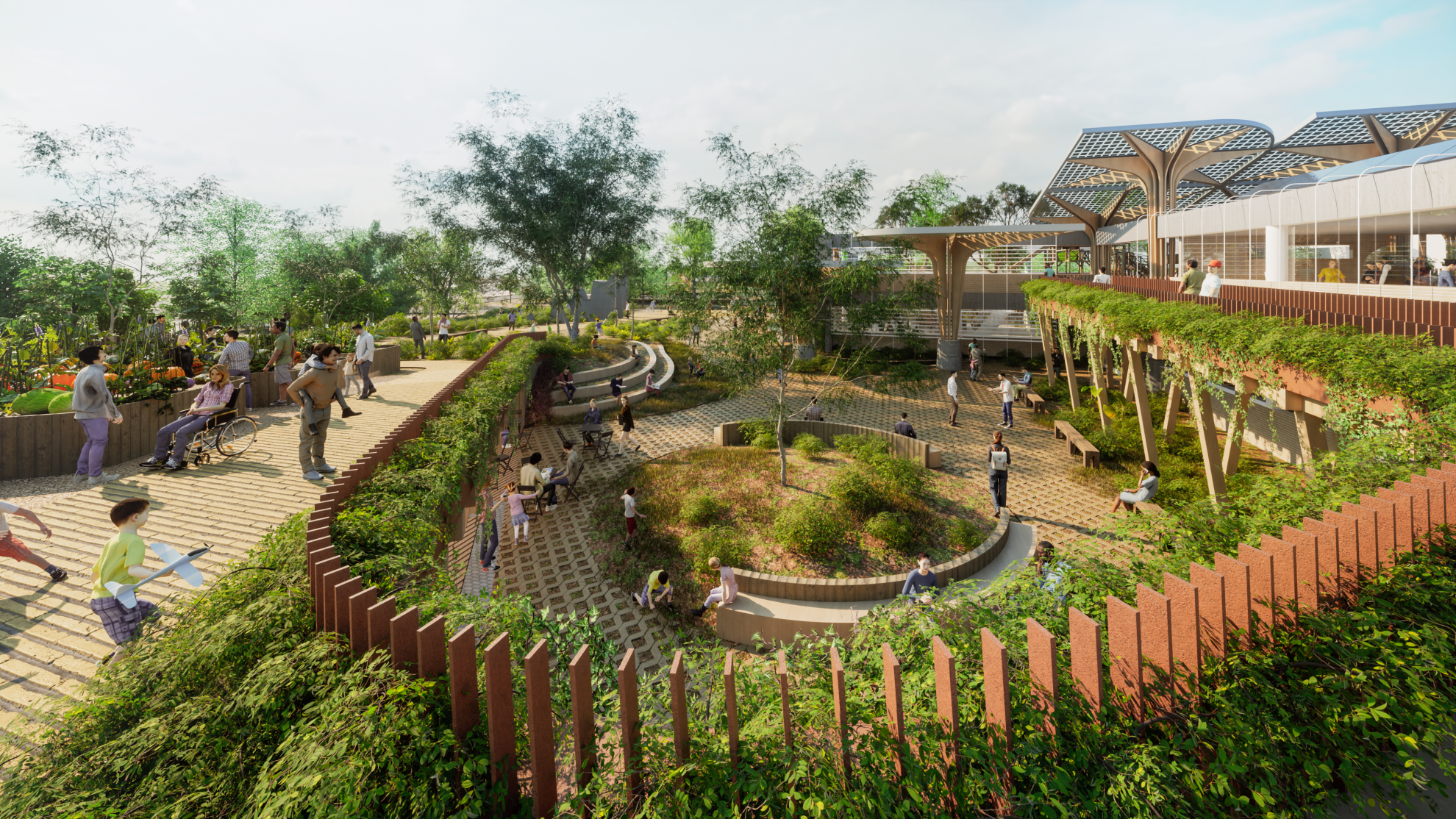
We envision a community cradle, a nurturing space that evolves as the people do, adaptable and responsive. It’s a canvas for the community to paint their dreams, to mould and shape according to their changing needs. Here, each individual is not just a visitor but a creator, an integral part of the tapestry that forms this vibrant hub.
Our dream is to create more than a place; we aspire to build a legacy for the future generations of Luma – a harmonious, adaptable, and culturally rich haven. A hub that doesn’t just exist in the community but becomes the heart of it, pulsating with life, stories, and connections. This is our proposal: a promise of a space where community life flourishes, rooted in heritage, and branching out to embrace the future.Our story, however, reaches beyond the boundaries of a single hub. It stretches out like the roots of an ancient tree, envisioning a broader ‘Green Loop Network’; A constellation of community hubs, each strategically nestled within the embrace of the Western Suburbs, connected not just by roads, but by a vision. These hubs, integrated with all-electric urban mobility stations, stand as beacons of sustainable living, promoting transport that’s not just about moving from one place to another, but about connecting with the world and its rhythms in a more meaningful way.
In this envisioned future, the streets hum with the gentle whir of electric vehicles, the air is fresher, and the sounds of nature are clearer. Here, human-powered transport – bicycles, walking paths, and the joy of movement – becomes the lifeblood of the communities, fostering healthier, happier, and more socially connected neighbourhoods.
And at the heart of this transformative vision is the LUMA Green Loop Community Hub. It’s more than just a starting point; it’s the catalyst, the spark that ignites the imagination, inspiring a series of similar facilities to bloom across the Western Suburbs. Each hub, while unique, shares the same spirit – a commitment to a regenerative, more connected way of living.
COX Senior Associate, Johannes Lupolo-Chan
The Green Loop is a demonstration of our philosophy at COX to do more with less, and challenge the status quo – our future communities require our buildings and landscape to work together not against each other – our team really enjoyed implementing the principles of The Living Building Challenge in an adaptive re-use framework
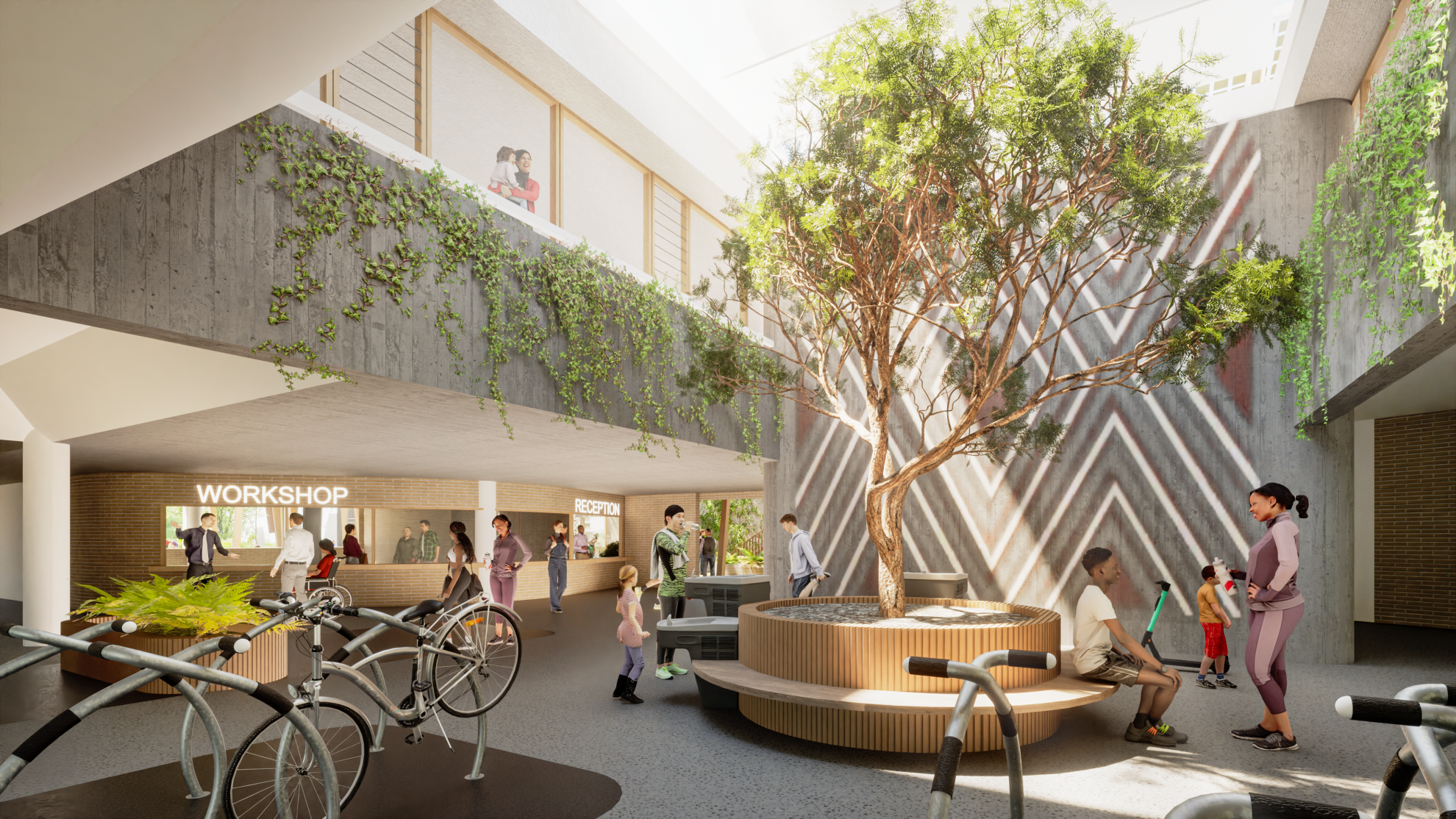
“We were excited about the chance to apply the Living Building Challenge (LBC) to a real heritage building. LBC demands a unique approach, distinct from the Business as Usual (BaU) projects that focus on minimising harm. We delved into understanding what “good” would look like for the future residents of Luma, guided by the principles of biophilic design and a deep exploration of the site’s context and needs. This approach fostered an inspiring and energetic collaboration among our team members, which was a joy to be a part of,” said Regenerative Design Lead Laura Turner.
COX Regenerative Design Lead, Laura Turner
The LBC goes beyond being just a certification for buildings; it lays the groundwork for a transformative way of working. It brings vitality and shared learning among participants and drives long-term industry change, making it easier for future projects to adopt similar practices.
See our full submission here, or watch our animation below.
Pioneering Regenerative Design –Sustainable Buildings Research Centre (SBRC) The First Building in Australia to Achieve International Living Building Challenge Compliance
On the 21st of November 2019, six years after the building’s completion, SBRC was the first building in Australia to achieve Living Building Challenge compliance.
The SBRC is a building that lives by its work. Won through a design competition to house Wollongong University’s built environment sustainability research unit, the building’s primary purpose is to deliver evidence-based research into sustainability for Australia’s built-environment.
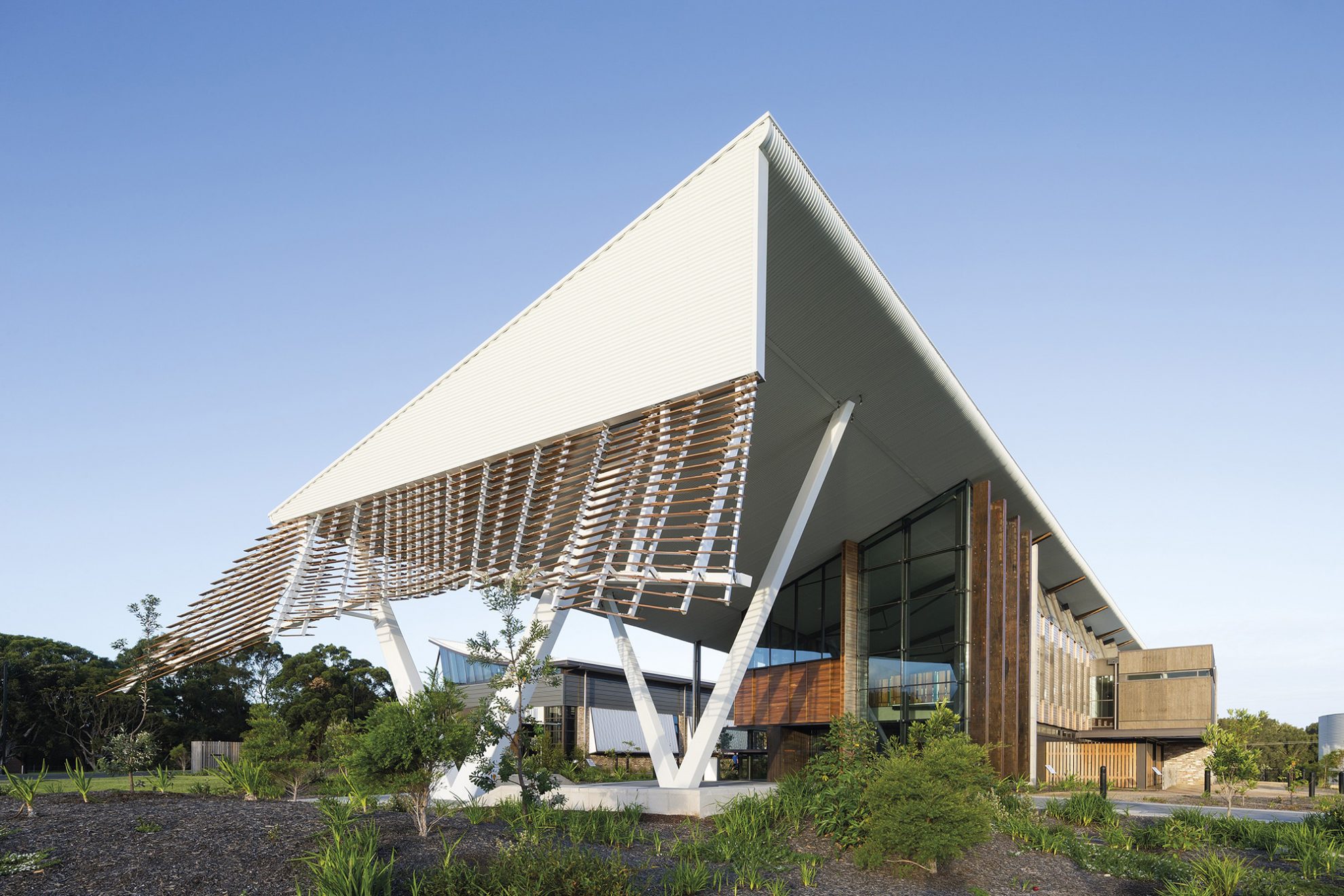
So, what is the Living Building Challenge? And why did we want it for SBRC?
The Living Building Challenge seeks to create buildings that give more than they take. A philosophy, certification and advocacy tool for projects to move beyond merely being ‘less bad,’ and towards being truly regenerative. They:
- Are regenerative and connect occupants to light, air, food, nature, and community
- Are self-sufficient and remain within the resource limits of their site
- Create a positive impact on the human and natural systems that interact with them
Learn more about the LBC here.
The design team for SBRC used the Living Building Challenge as a framework to ensure the building design lived up to the research its occupants undertake.
The Living Building Challenge informed every aspect of this project, from material selections through to the SBRC design group using public transport for all travel to and from team meetings (85km each way).
The Living Building Challenge is organised into seven performance areas called Petals. Each Petal is further sub-divided into Imperatives, which address specific issues through detailed requirements.
