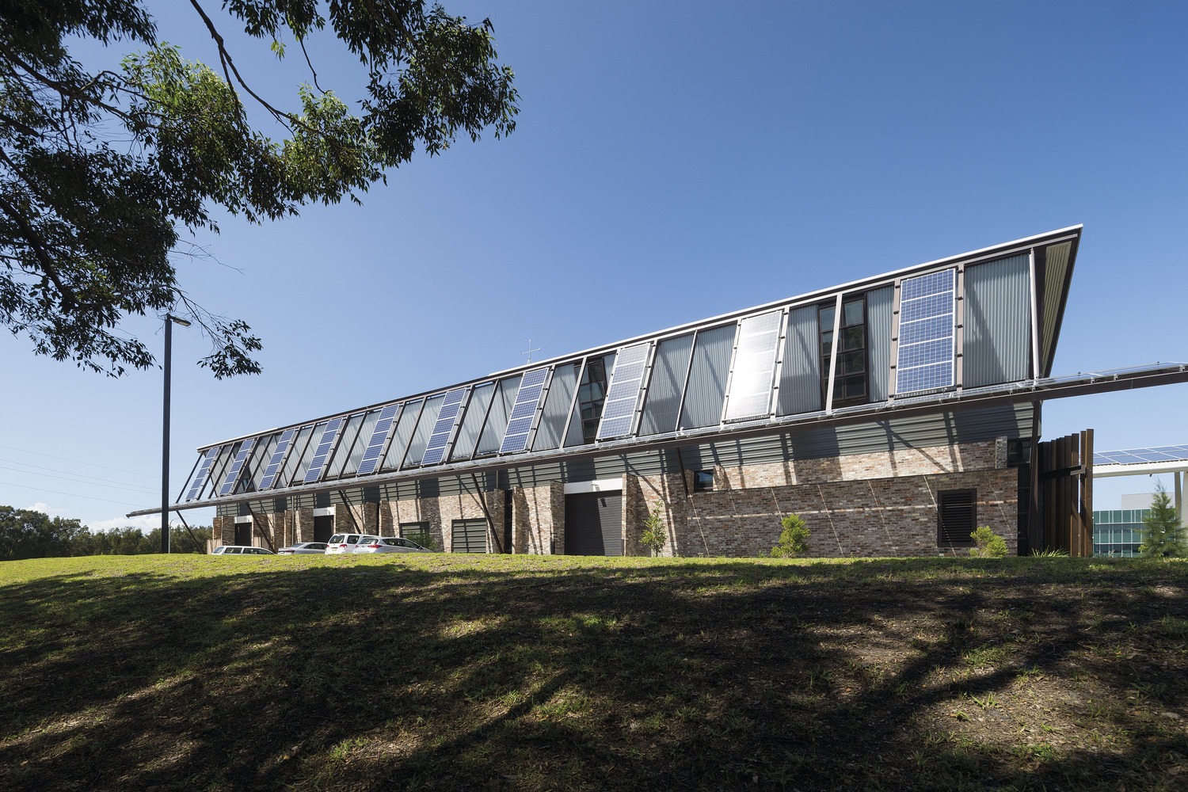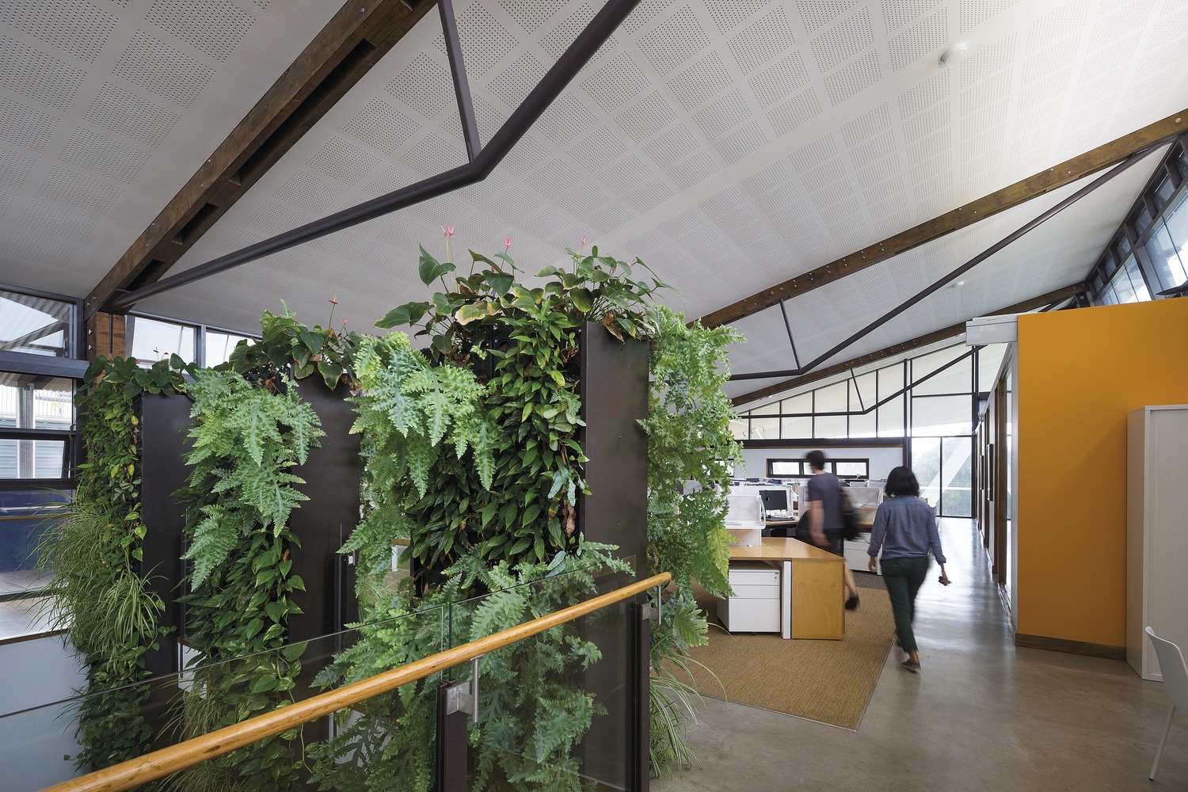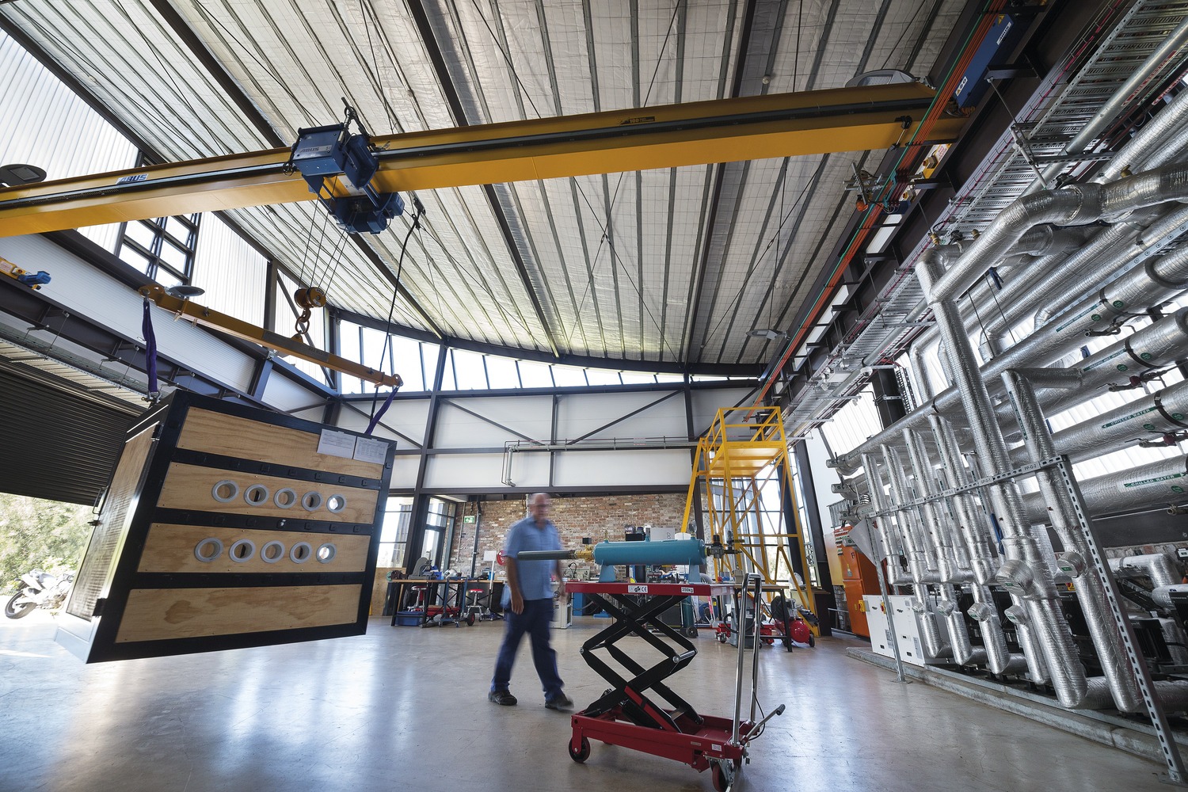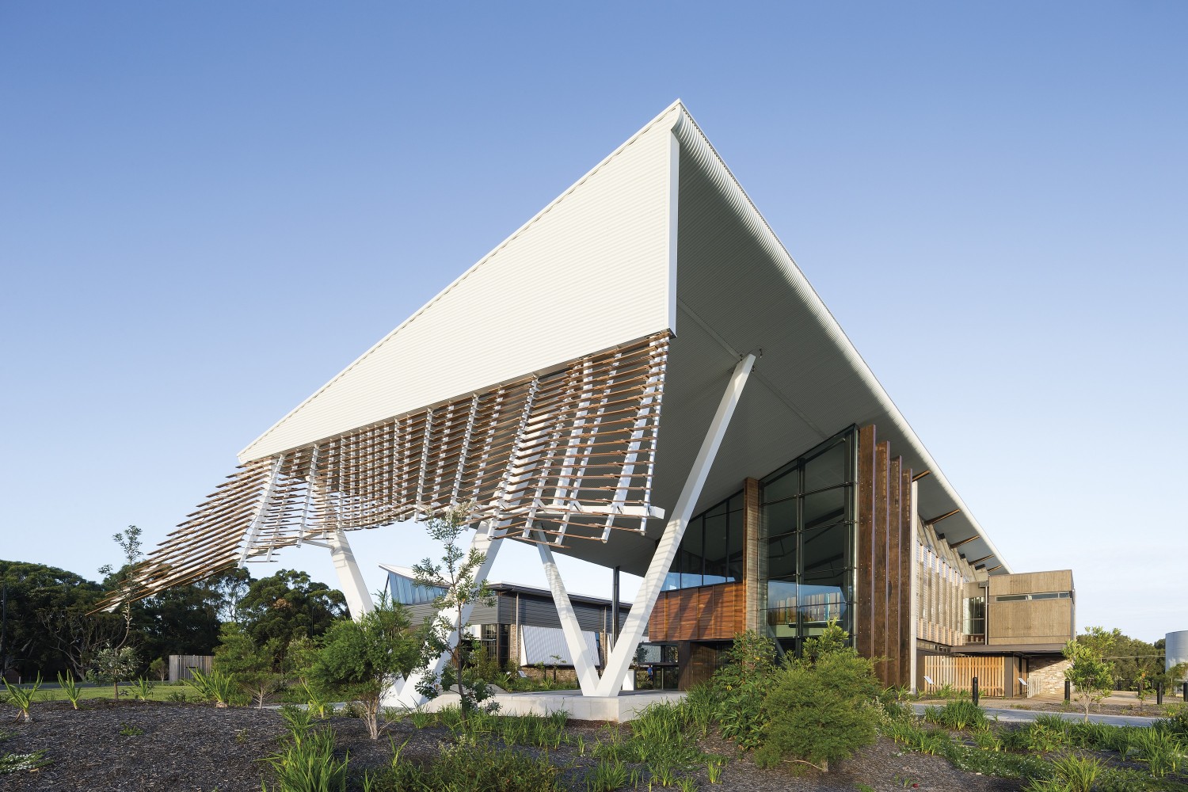Sustainable Buildings Research Centre
University of Wollongong, New South Wales

The Sustainable Building Research Centre (SBRC) is a structure that lives by its work. Won through a design competition to house Wollongong University’s built environment sustainability research unit, the building’s primary purpose is to deliver evidence-based research into sustainability for Australia’s built-environment.
Designed to prototype a range of sustainable building technologies, designs and materials, the fabric of the building itself is a site for integrated research. The SBRC needed to be water, energy and carbon neutral, socially responsible, equitable, nontoxic and healthy. All the while remaining beautiful, inspiring and educational.
The site is located on a new campus immediately north of the regional city of Wollongong in Sydney. It is beautifully positioned between a mountainous escarpment in the west and a mangrove wetland beach in the east.
The centre is split into two, resulting in two linked buildings that together frame and engage a water course and landscape corridor. Metaphorically, this forms a ribbon between escarpment and ocean.

The north building includes a high-bay laboratory and the south building includes research, education, exhibition and workspaces. The space between the two provides for outdoor learning and social interaction, as well as endemic landscape amenity, extended to an Indigenous urban agriculture bush-tucker garden. This provides a powerfully simple connection to place and past site uses.
The new campus’ structure was based upon an existing north-south pedestrian spine. The SBRC’s roof form actively engages and envelopes this spine, creating a covered public space inviting open social interaction between the SBRC and the broader campus community.
The building is dynamic, adaptable and retrofittable. Thin north/south floorplates and optimal orientation ensures effective natural ventilation and sunlight. The building’s forms capture south-westerly afternoon and north-easterly sea-breezes, while eaves and sunshades are implemented to control solar gain. The roof to the southern workspace and exhibition building acts as the primary energy wing, while the northern high-bay curved profile ensures solar access to the landscape space between buildings – accommodating a rooftop test area that provides a north-facing solar testing armature.
The material palette seeks to reveal the textural richness of the SBRC’s coastal setting and celebrate place. Bricolage guided our sustainability approach to recycling materials into the building. Reused bridge timbers, steel railway tracks, abandoned telegraph poles and four generations of brick and local timbers were all used. This fundamentally contributed to a handcrafted building that is inherently of its place with dense textural richness.


Professor Paul Cooper
The building set out to achieve several sustainability and Australian building-firsts, including certification under the world’s most rigorous sustainability program – the Living Build challenge. Professor Paul Cooper said, ‘The imperatives of the Living Building Challenge set the bar for us and encouraged us to be inventive, innovative and ambitious, which is something we’ve taken very seriously as the first Australian project to pursue Living Building status.
The building was awarded a 6-Star Green Star rating for Education Design v1.
The building also incorporates a ‘plug and play’ system allowing experimental technologies to be plugged in to the building’s power, waste and water distribution systems. This allows researchers to modify the building’s services and research occupant’s responses.