New Ways of Living, New Ways of Building – How Modular Construction is Unlocking New Possibilities for Student Accommodation and Co-Living
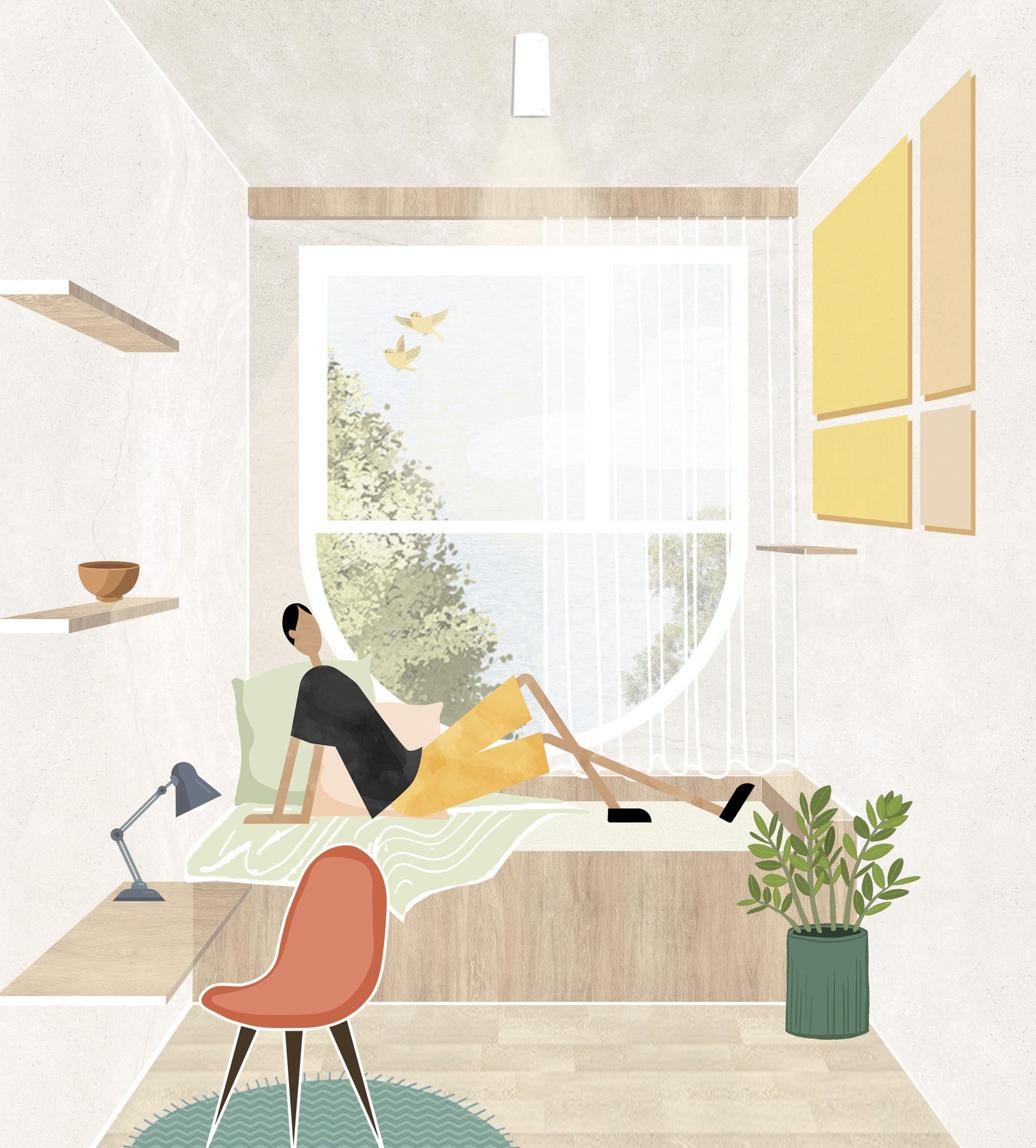
The purpose-built student accommodation sector has bounced back post-COVID, from a low of 10,000 international student arrivals in January 2021 to 500,000 by June 2023 [Source]. As a consequence, Australia is experiencing a shortfall of high-quality fit-for-purpose student accommodation. The supply of accommodation will need to grow from the current 41,000 rooms to an additional 8,000 rooms by 2026 [Source]. This pressing need demands innovative design solutions that integrate both experiential and construction factors.
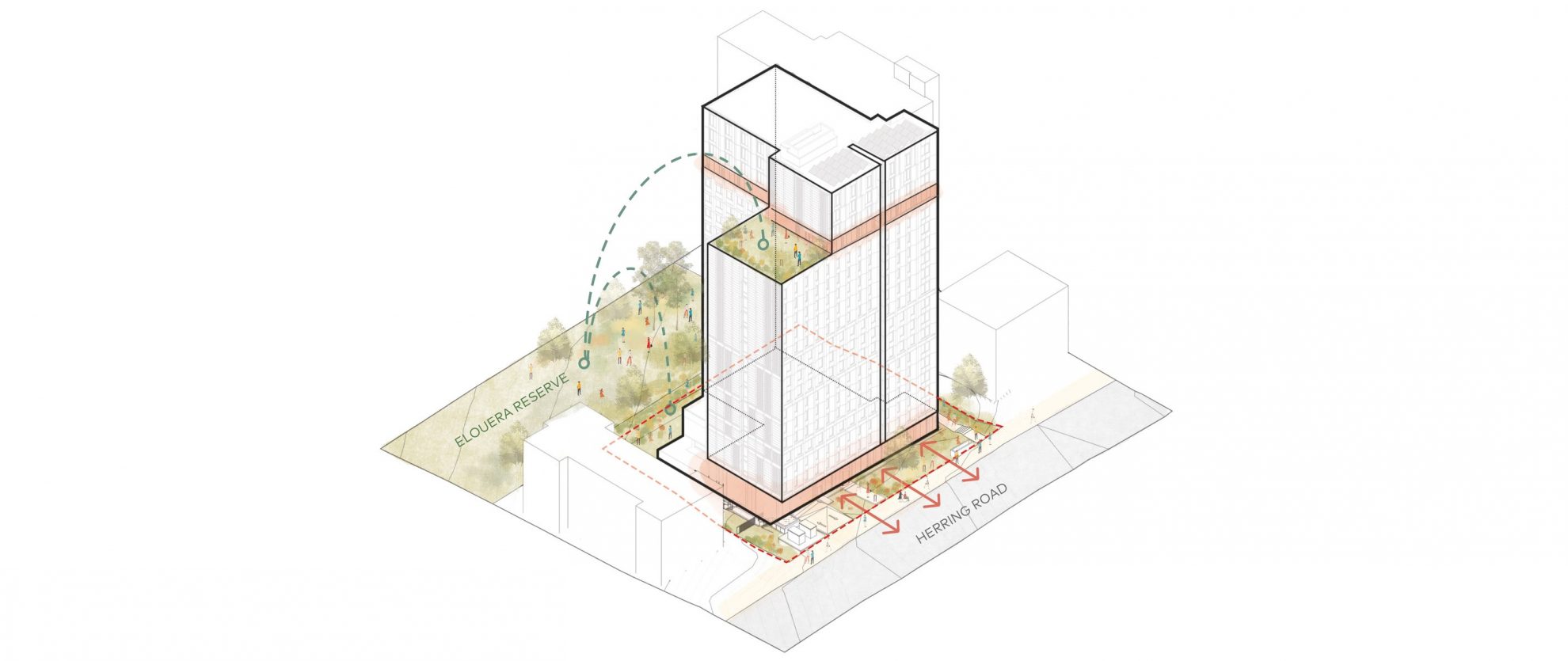
New Ways of Living
Simply offering a self-contained room is no longer sufficient for the international student market. Today, there exists a growing expectation for accommodation to offer a level of service reminiscent of a hotel experience. Hence, the success of any project hinges on integrating seamless pastoral care, robust student wellbeing initiatives, and vibrant social engagement activities.
Furthermore, these establishments are increasingly expected to connect with surrounding communities, serving as magnets for cultural interchange. Such engagement not only enriches the experiences of residents but plays a pivotal role in the broader placemaking strategies of their respective precincts.
COX Director, Brooke Lloyd
We’re designing places from macro to micro. Shared spaces that create connection and foster vibrant communities, and curated homes that consider the most intimate touch points.

Sustainability has become a key design consideration, as the international student market matures to identify buildings that offer cutting edge natural ventilation strategies. Students are choosing their accommodation based on the buildings and operators’ sustainability credentials.
The student accommodation sector is not immune from the amenity arms race that is driving these developments to offer exemplary amenity spaces aimed at health and wellbeing, work and study, as well as social and communal areas throughout the building.
Below: Herring Road, Macquarie Park
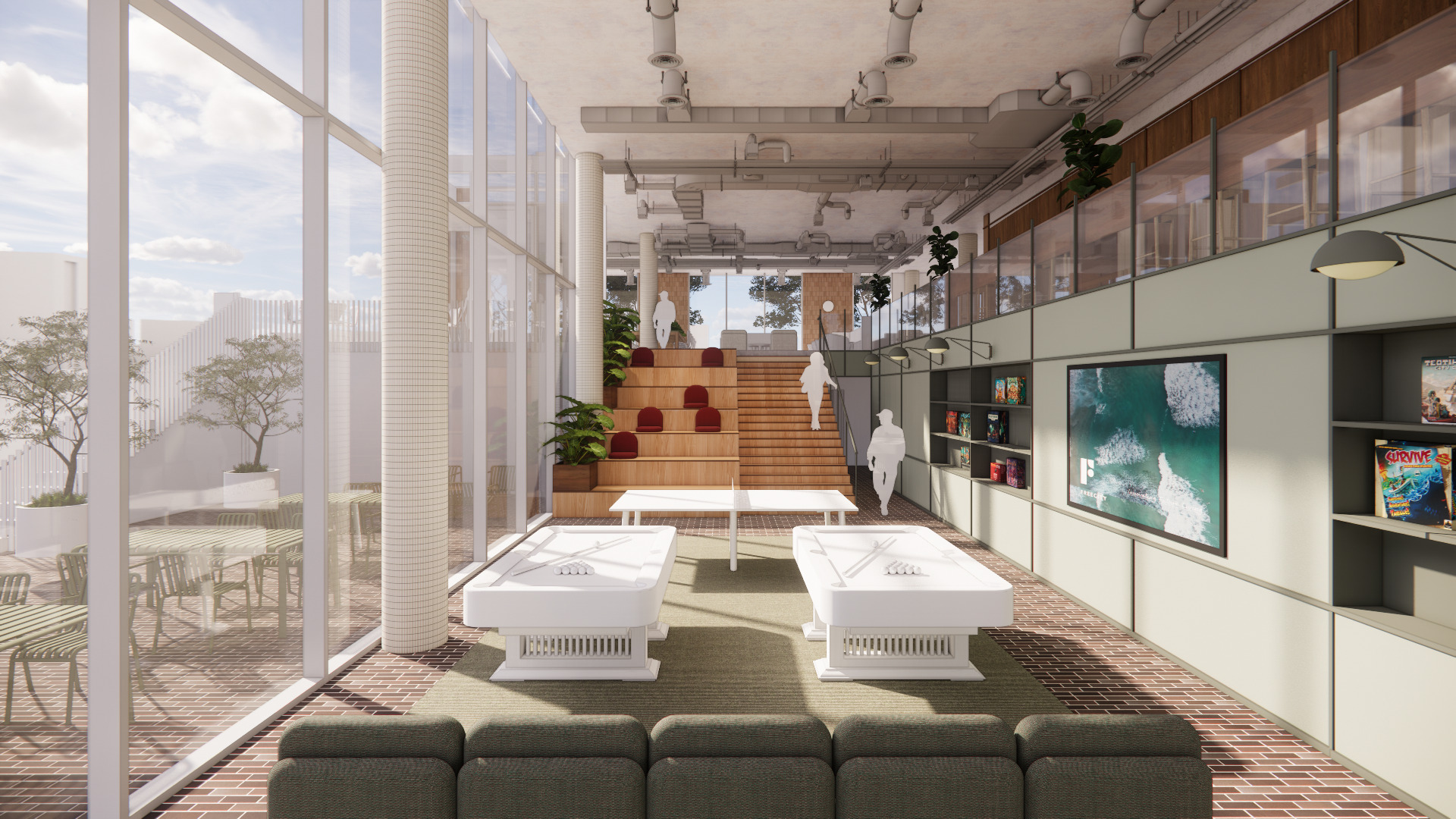
New Ways of Building
Among the challenges facing the student accommodation sector today, affordability and building quality are critical. Modular construction offers an opportunity to address both these challenges. Moving towards a paradigm of ‘Construction Off-Site, Assembly On-Site’, brings with it efficiencies in time and cost.
COX Director, Felipe Miranda
Designing great places is at the heart of what we do, but we also need to build them better. Better means more affordably, more sustainably, and with assured quality. Modular construction is an exciting opportunity to achieve these goals.
Modular construction offers drastic time savings in a building’s program. With a bulk of labour being done offsite in factories, the on-site work is simplified and streamlined into a process of assembly. These quicker construction times mean that more housing can get to market quicker, providing much needed supply to alleviate the rising prices of growing demand.
Secondly, this construction methodology can help ensure quality and in turn restore confidence for the customer. In NSW, the Design and Building Practitioner’s Act enforces greater accountability across the industry and lays out a rigorous process for quality control. The factory environment is well suited to such processes, minimising potential impacts of unpredictability on-site, constructing to a fully resolved design, and assessing quality of each element before its arrival on site.
Finally, modular construction can improve the sustainability of a project. The repetition of prefabricated elements helps to minimise material waste and tighten the loop for possible recycling, contributing to a more accurate assessment of materials and their associated energy costs, empowering better decision making against sustainability metrics.
COX has embraced modular construction in its design of two recent Co-Living projects, Herring Road, Macquarie Park, and Frederick Street, Rockdale.
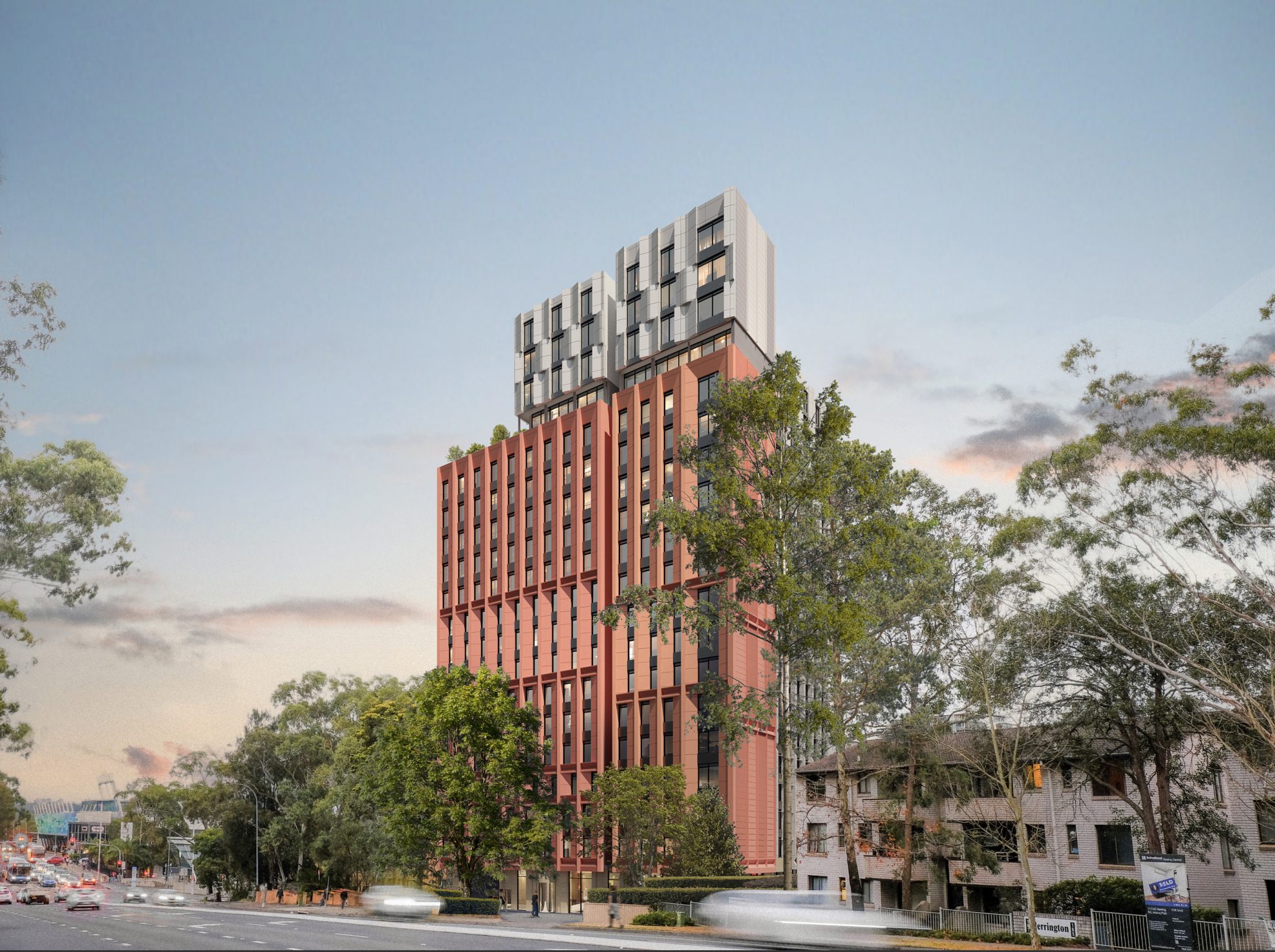
Herring Road, Macquarie Park
Pictured above, this 20-storey student accommodation tower contains over 500 units and is primarily targeted at servicing the student population of the adjacent Macquarie University. The design handles the requirements for various unit types within the constraints of modular construction, and balances efficient layouts with generous communal spaces. A mid-tower rooftop terrace adjoins a full floor of communal activity, while at the ground plane a double height space blurs the boundaries between resident amenity, a public café, and an outdoor courtyard.
The concept of Dynamic Duality was adopted to execute the interior design scheme, enabling users to connect and disconnect, be active or restful. The aesthetic is balanced with neutral and vibrant spaces responding to resident’s needs, plus a mix of simple and crafted detailing throughout.
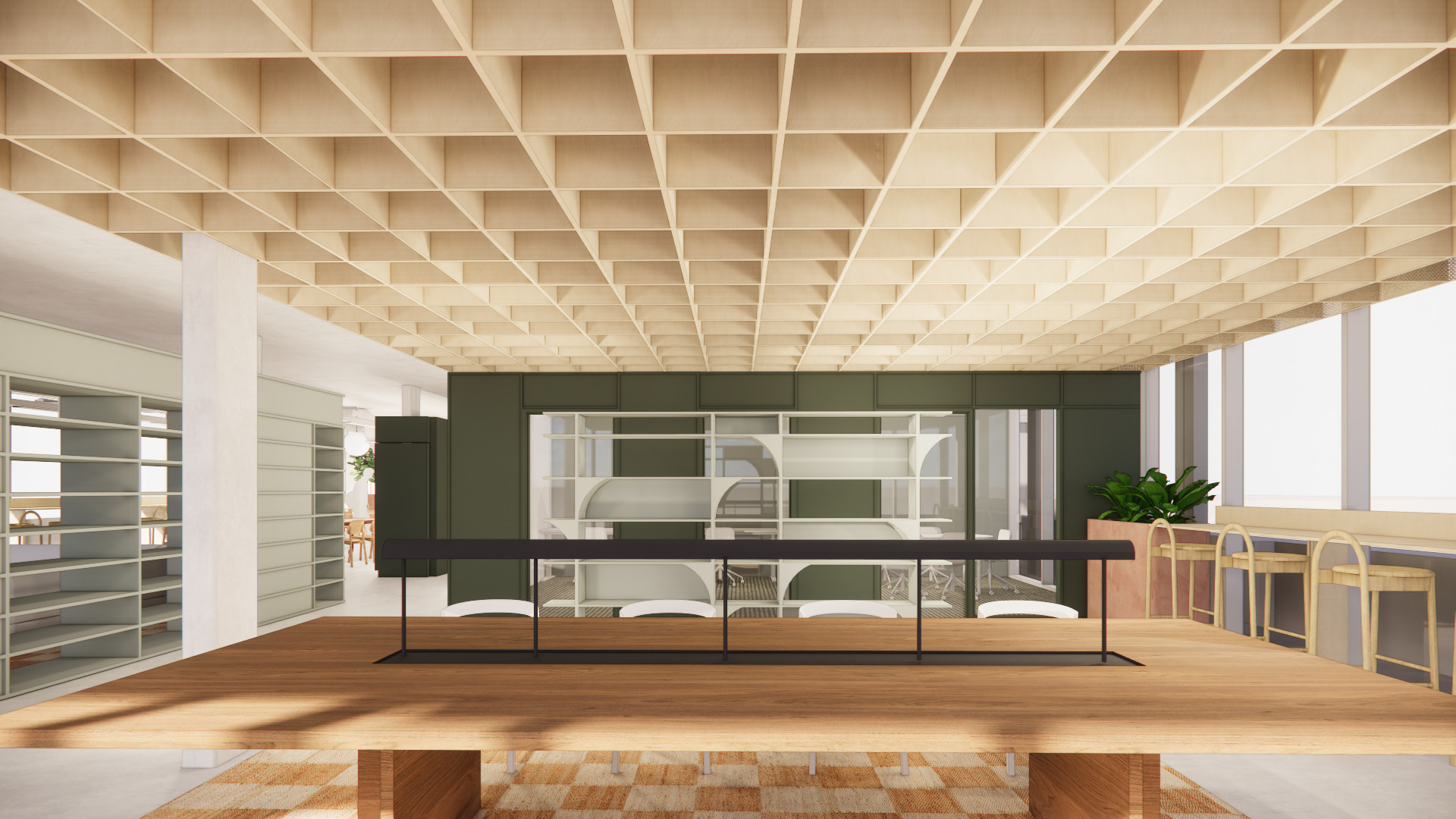
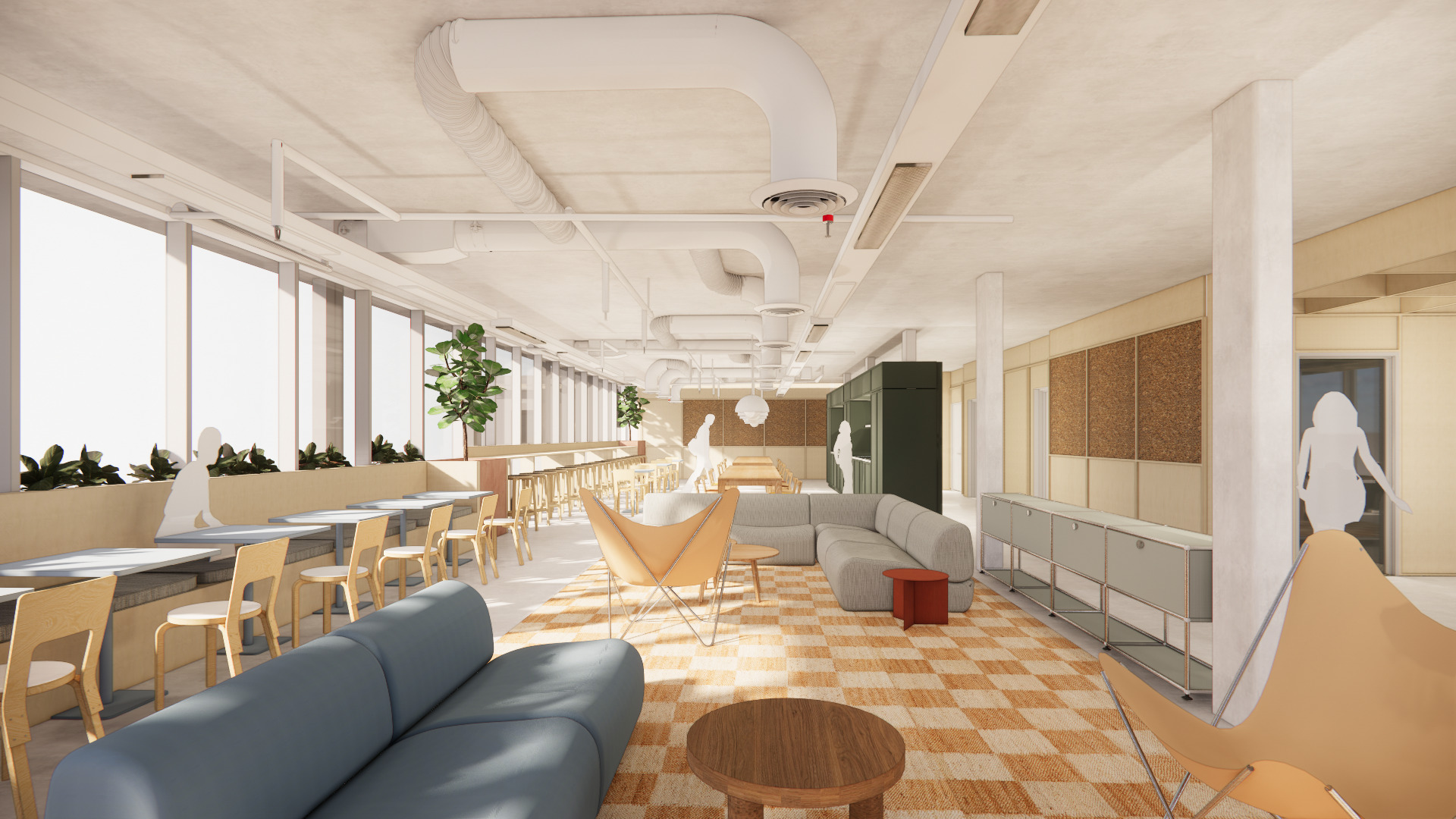
Domestic comforts and opportunities for personalisation of the single occupancy units help to create a home zone.
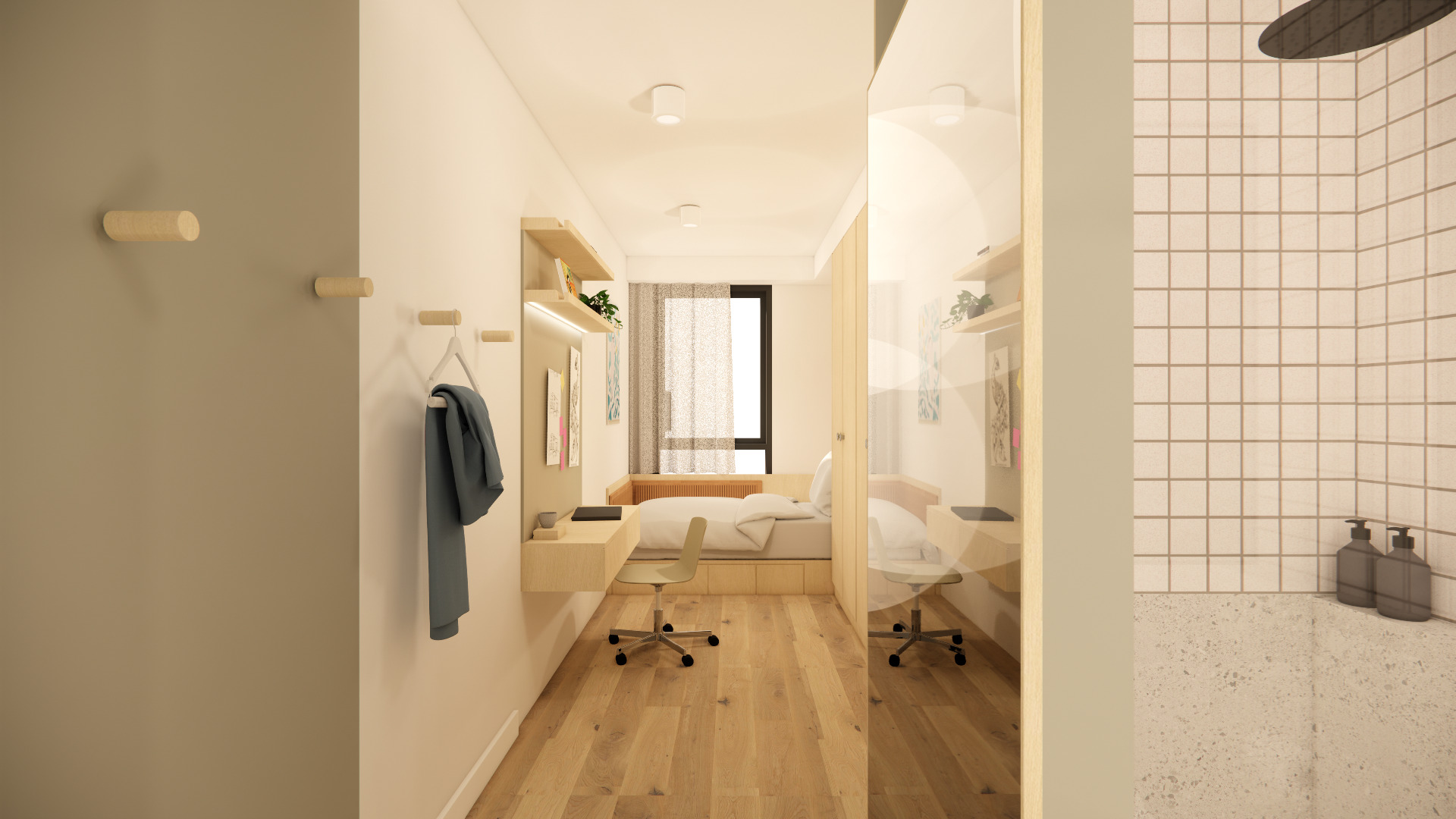
At the ground plane, the use of brick connects inside and outside, referencing the materiality of the local context.
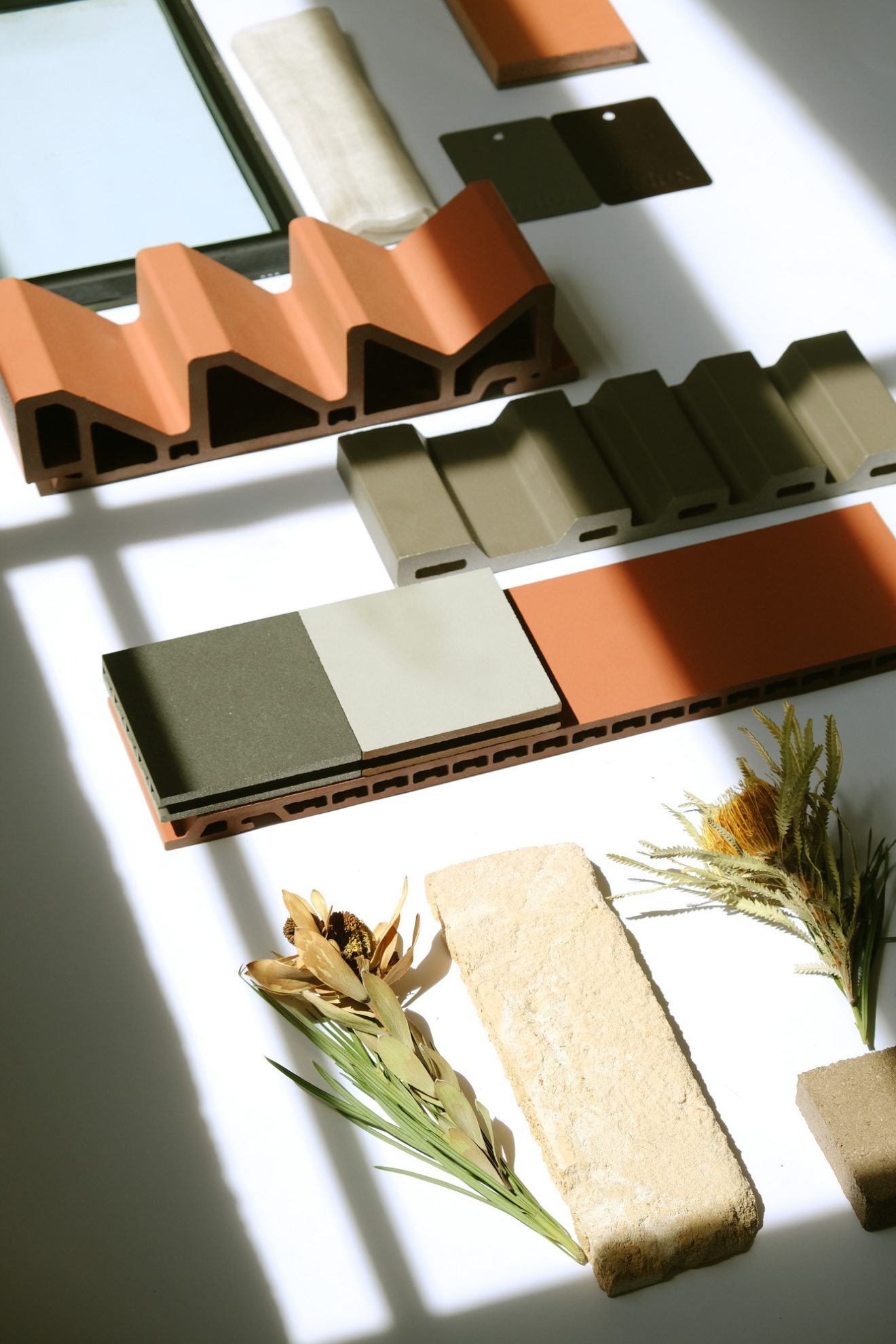
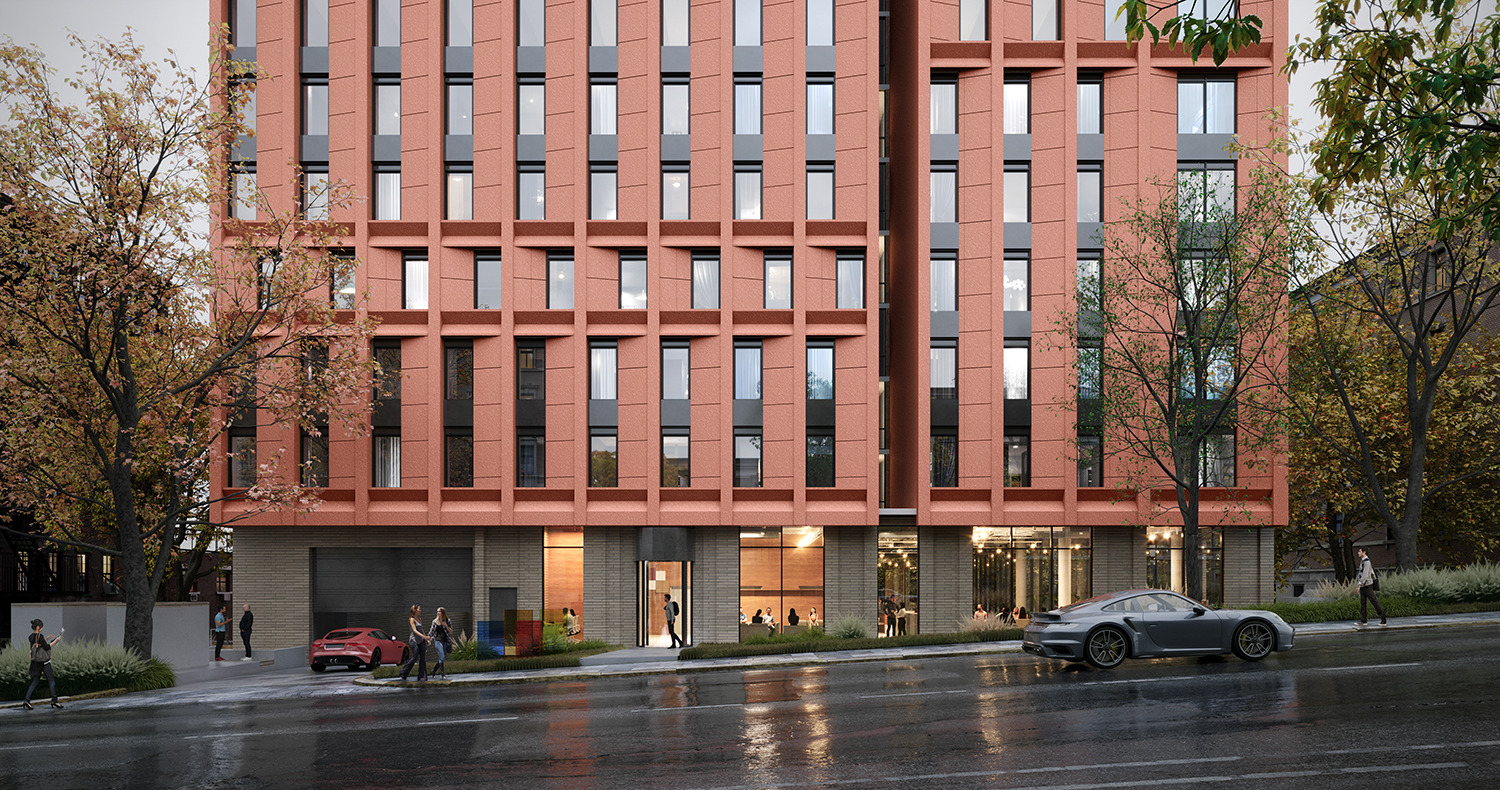
The tower itself is adorned in a panellised terracotta cladding, varying on each façade to optimise solar performance, and breaking down the scale of the building with formal expressions and plays of light and shadow.
The project is currently in design development, in which several volumetric modules in the design are being prototyped. Building handover is anticipated in mid-2025.
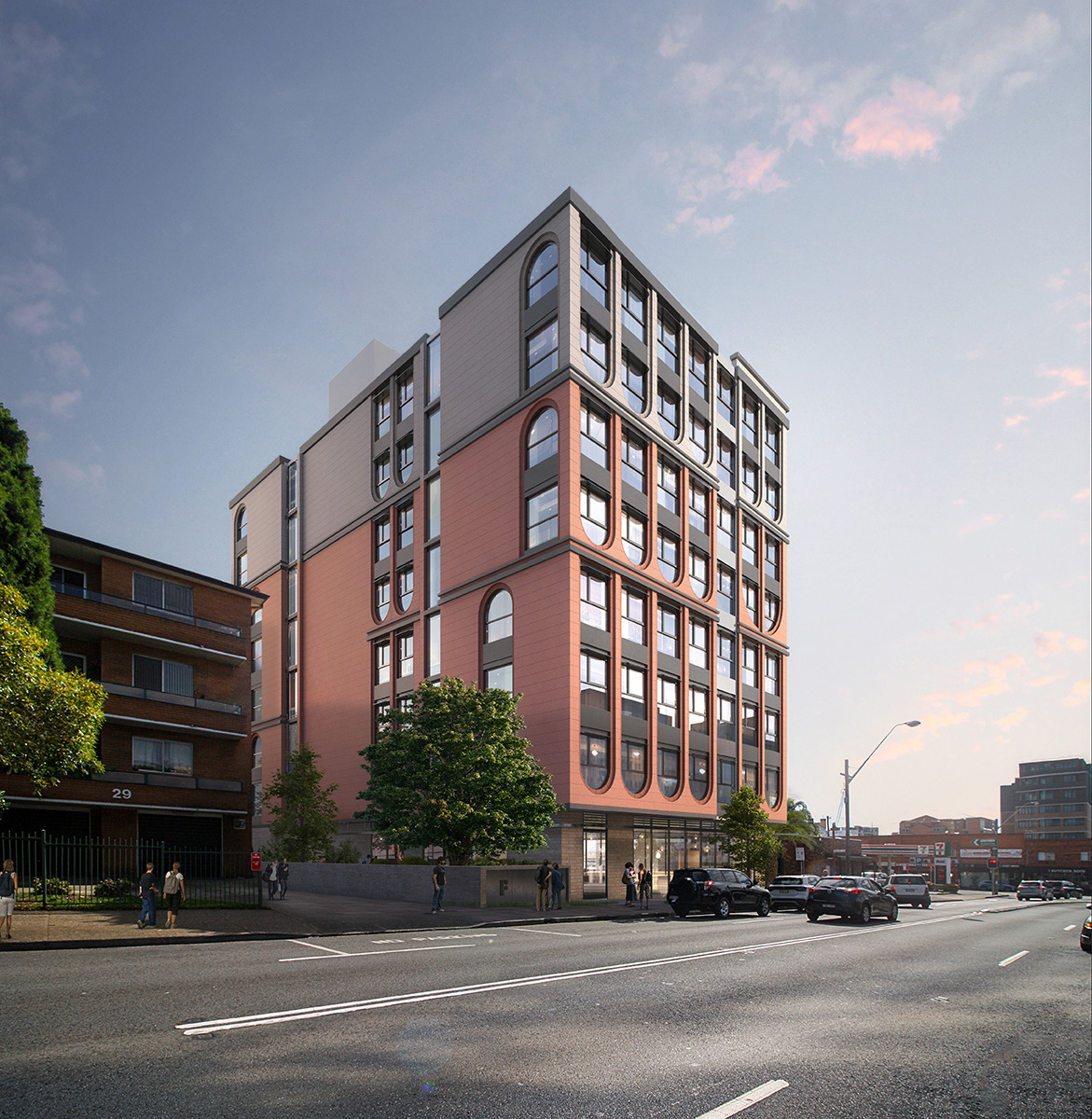
Frederick Street, Rockdale
At smaller scale, this 8-storey building contains 130 co-living units. Its modules were designed to align with those on the Herring Road project, leveraging the efficiencies of modular construction across projects. The proposal allows for generous amenity spaces promoting opportunities for quality connection and community.
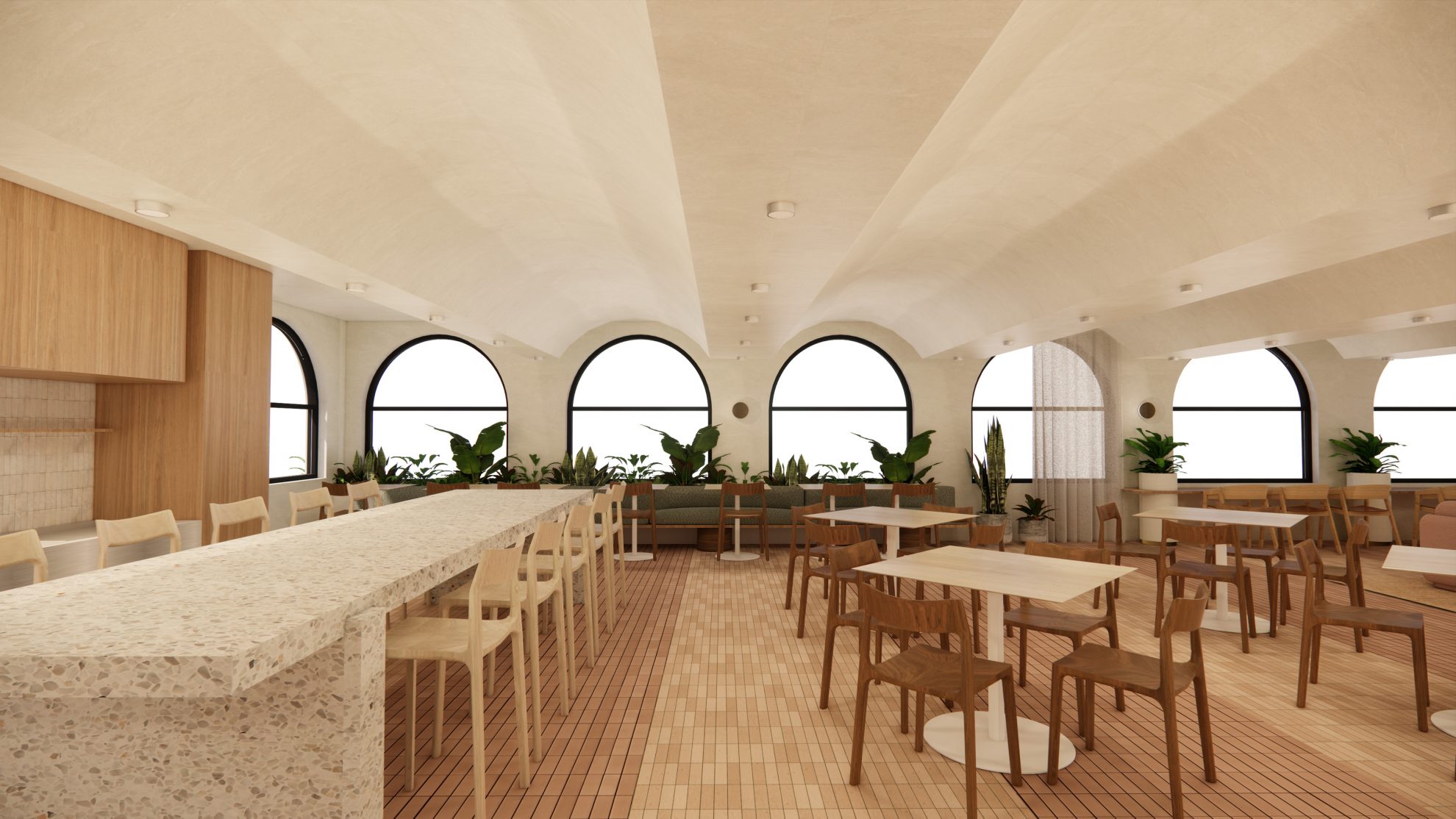
The communal space on level 7 of the building maximises the northerly aspect of the site. The ground level space allows residents direct access to the food & beverage offering and communal outdoor area creating enhanced social interactions and improved well-being for the residents.
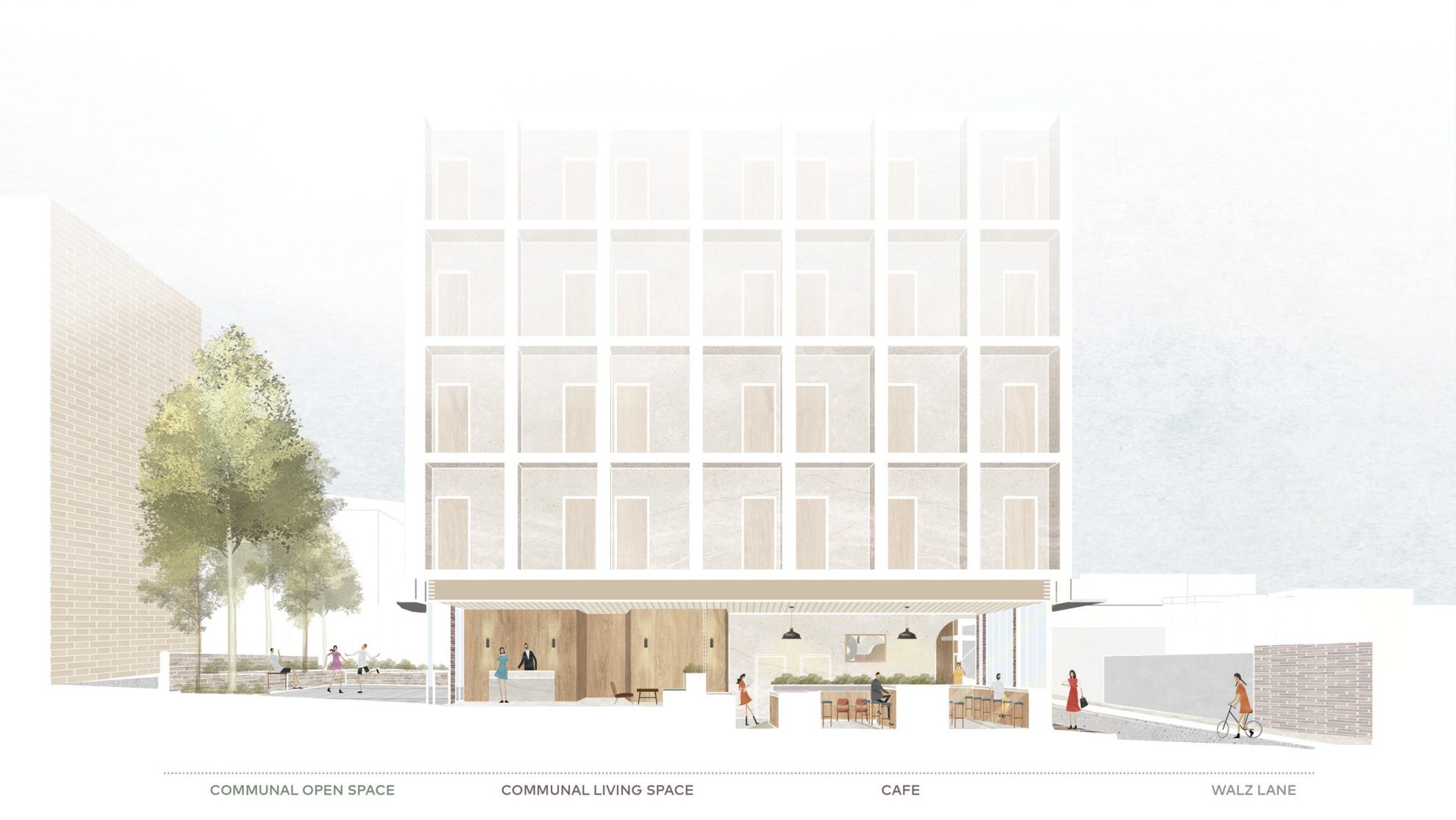
The design responds to the local character and heritage of the Rockdale town centre, with ornate terracotta arches defining its façade.
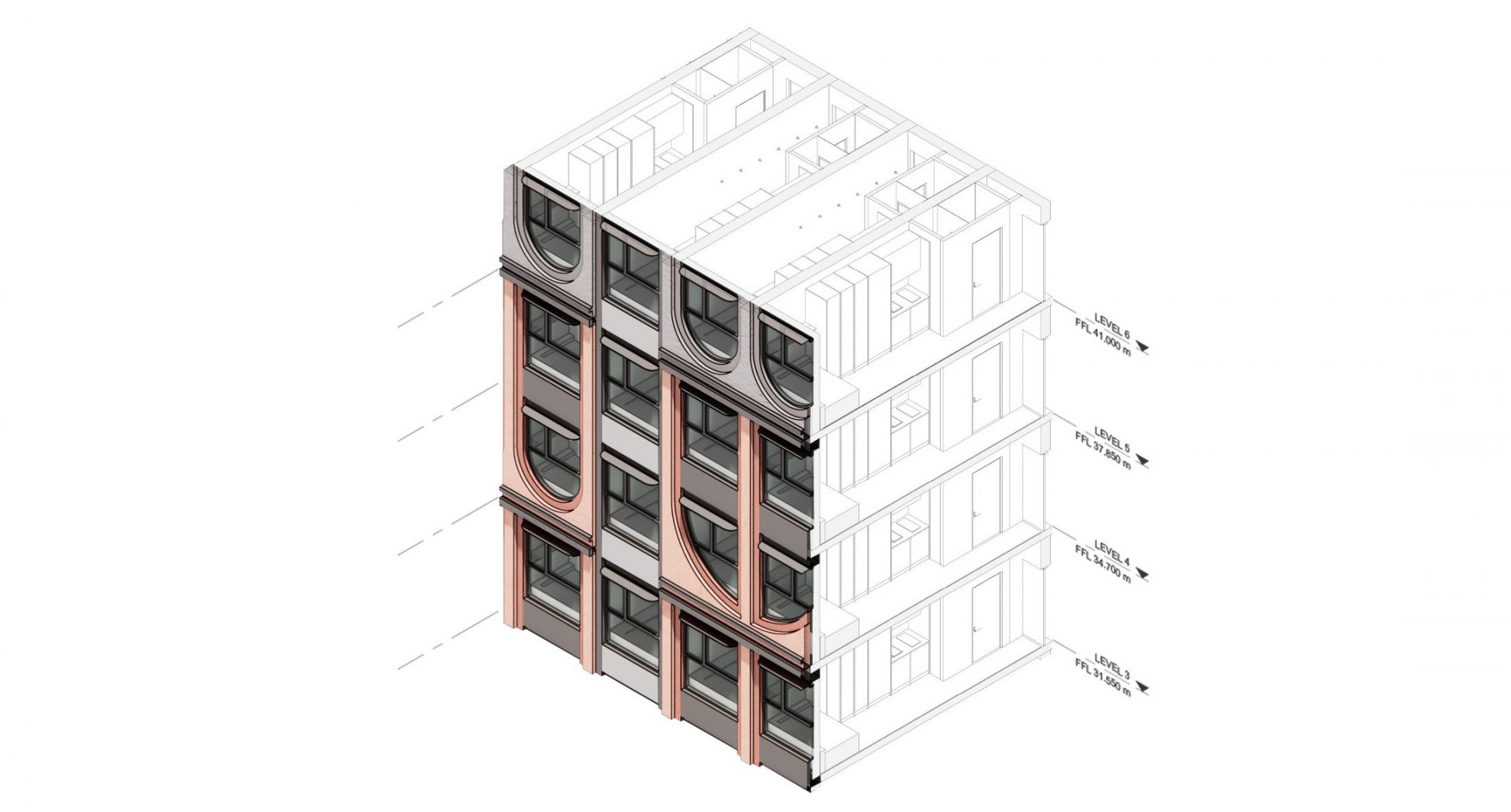
Situated between Frederick Street and Walz Street, the project will activate the linking of Walz Lane and contribute to a revitalisation of the local area.

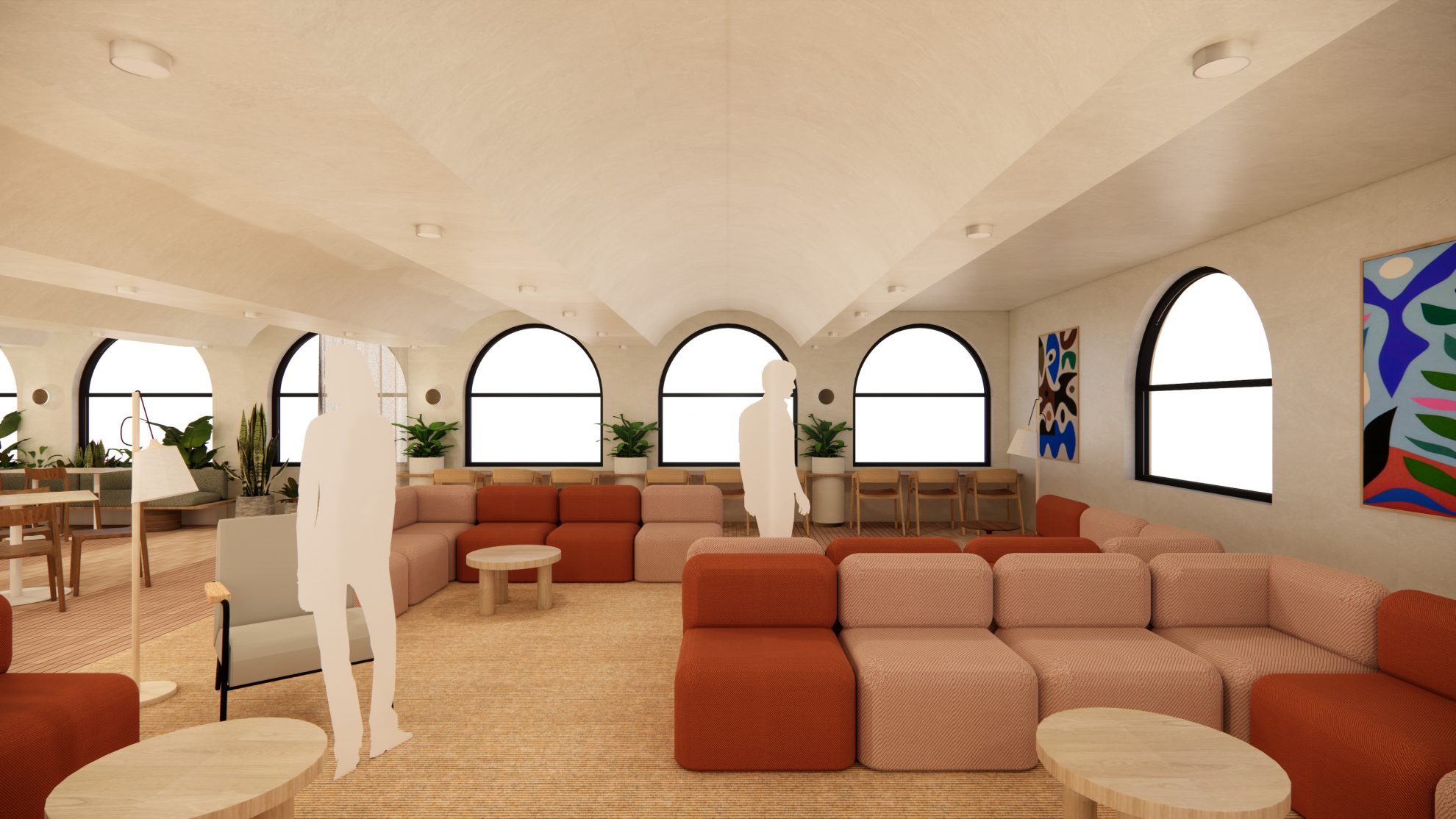
The project’s approach seamlessly integrates the exterior and interior vernacular, blending modest forms and thoughtful simplicity to craft a warm, inviting, and harmonious environment for residents to enjoy. With its Development Application lodged, this project is due for completion in 2025.
For more, access our Sydney Co-Living Brochure below.