Nicholson Place – An Urban Oasis in the Heart of St. Leonards CBD
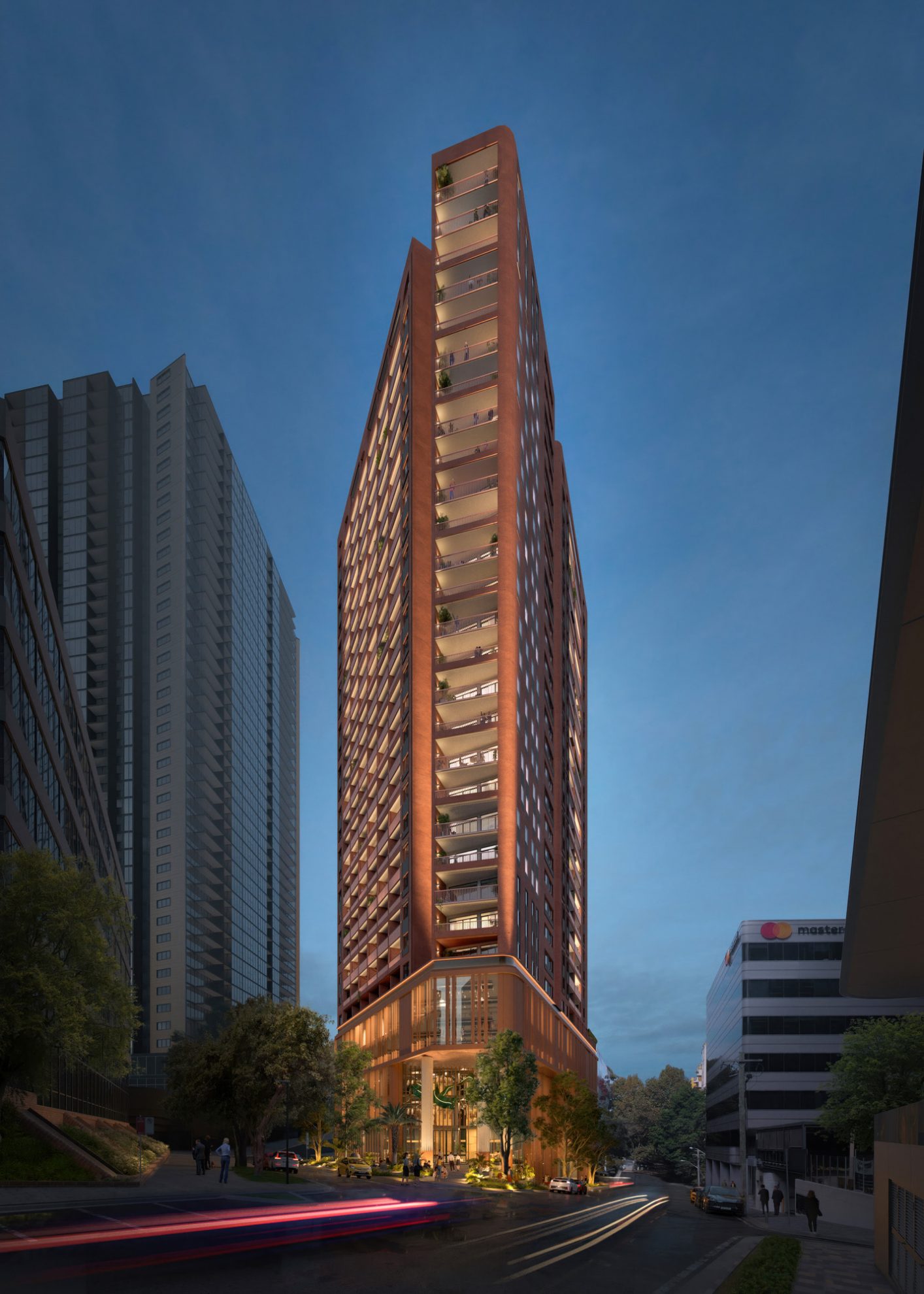
BTR is coming to Sydney’s North Shore with Twynam Group, bringing Nicholson Place to the suburban hub of St Leonards.
St. Leonard’s, once a commercial hub recognised for its excellent transport links and modern amenities near the city, is shifting its focus from commercial to residential developments, evolving into a bustling city centre of its own.
St Leonards’ evolution into a mixed-use precinct is evidenced by the ground plane uses that are becoming increasingly diverse, featuring a blend of residential, retail, commercial, and community spaces, thus creating opportunities for more vibrant, pedestrian-friendly streetscapes, that are welcoming and accessible to all. As the area continues to evolve, it is anticipated that it will become a more dynamic and cohesive community, with a mix of uses that support the current and future demographic of St Leonards.
Nicholson Place offers an attractive high-density apartment building with a range of high-quality amenities throughout the building and right on its doorstep.
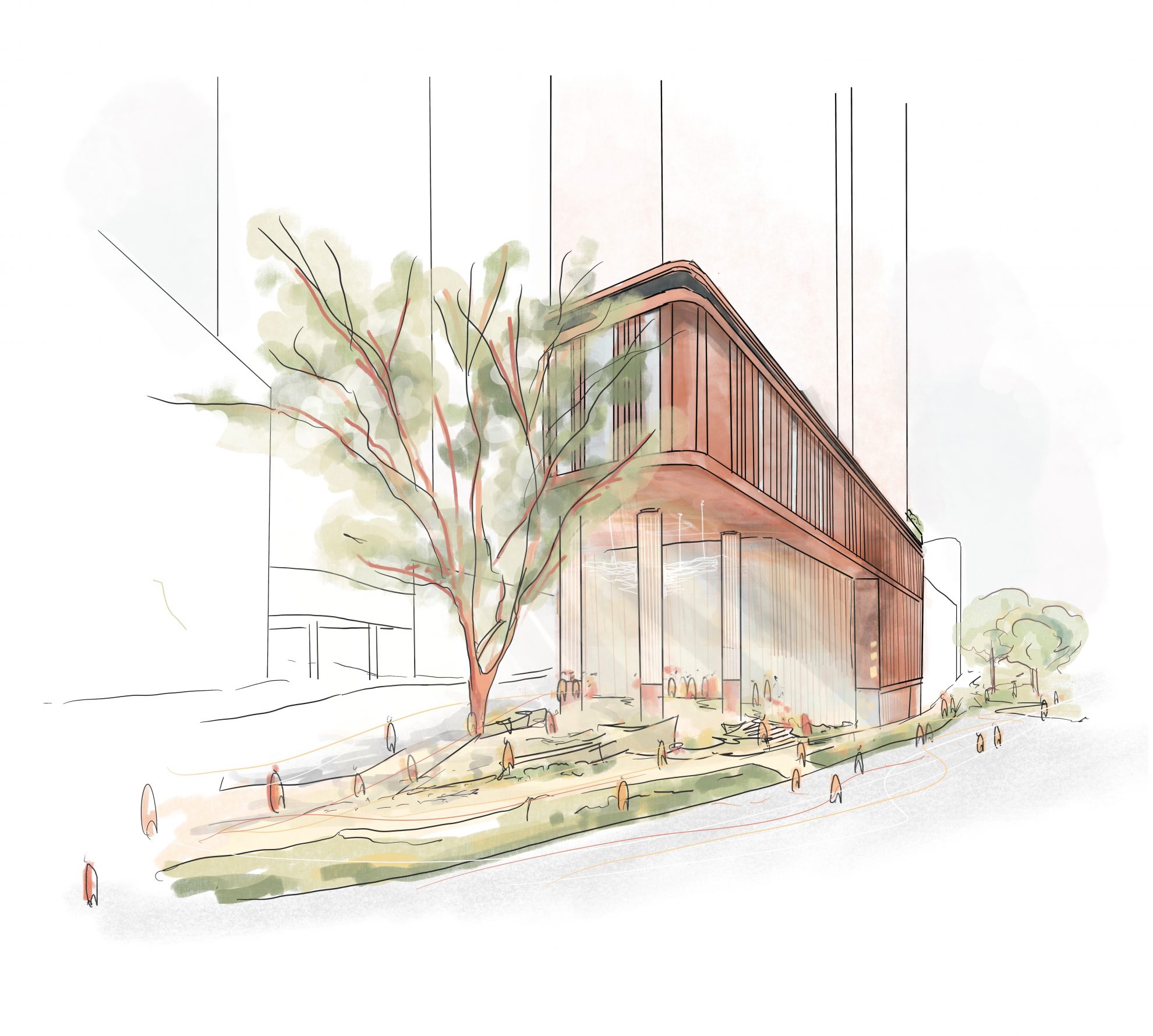
The development will provide 271 build-to-rent residences in a mix of studio, 1-bed, 2 and 3-bed apartments over 30-Storeys, sitting above 6,000 sqm of mixed-use commercial in the podium. BTR housing is a relatively new concept in Australia and COX was uniquely placed to articulate the architectural and interior benefits to the department of planning given our studio’s strong collaboration between disciplines.
The design concept has been carefully considered with the resident’s communal amenity at its core. COX has crafted health and wellbeing spaces, co-working and studying spaces, social and gathering spaces and operational spaces. These communal spaces are spread out vertically to ensure that all residents have access.
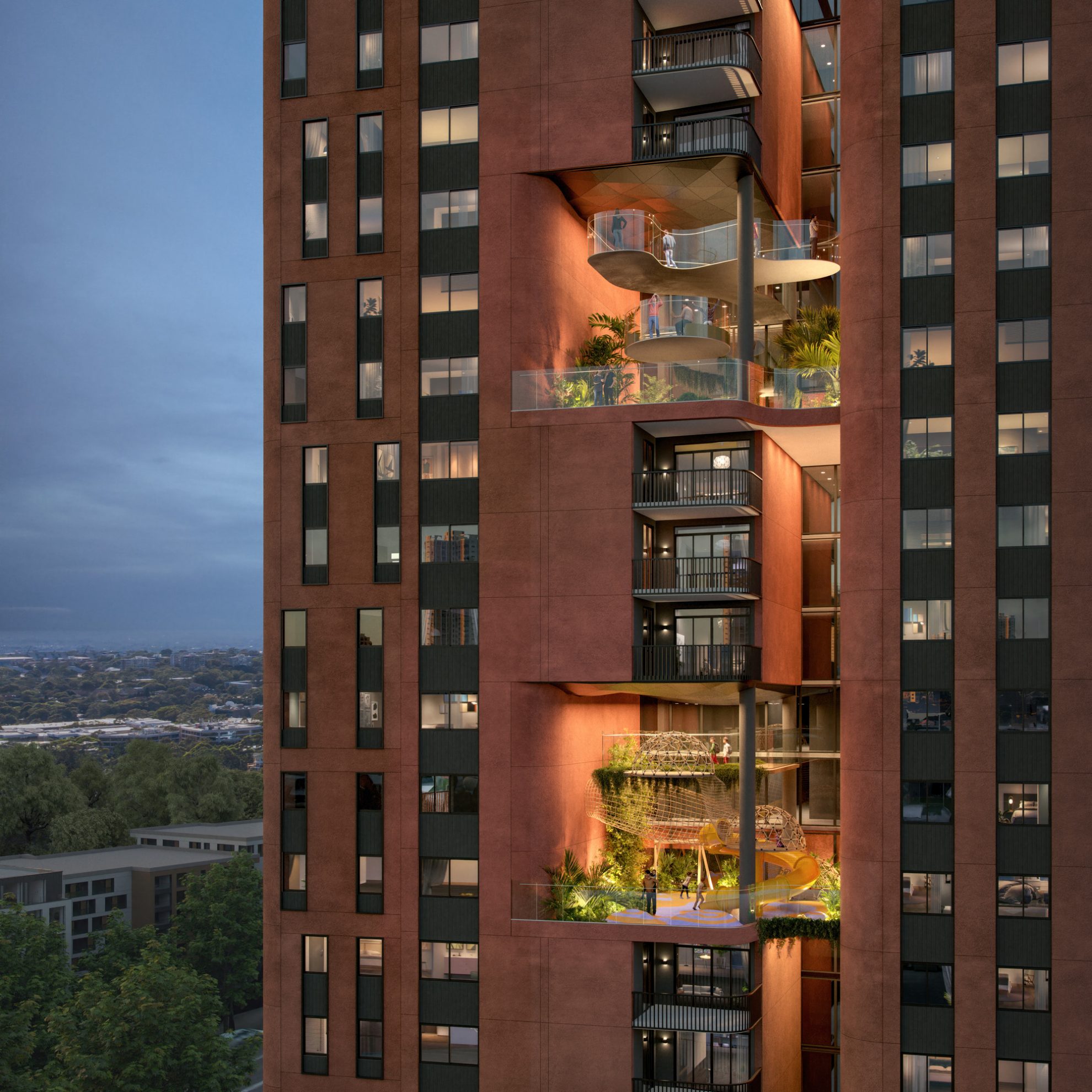
The ground floor proposes a public plaza to the corner of Nicholson Street and Christie Street, which is of public benefit to the local area, providing a publicly accessible landscaped space. Accessible from Christie Street, the development also provides a public multi-purpose community room to cater for a variety of events and meet the diverse needs of the local community.
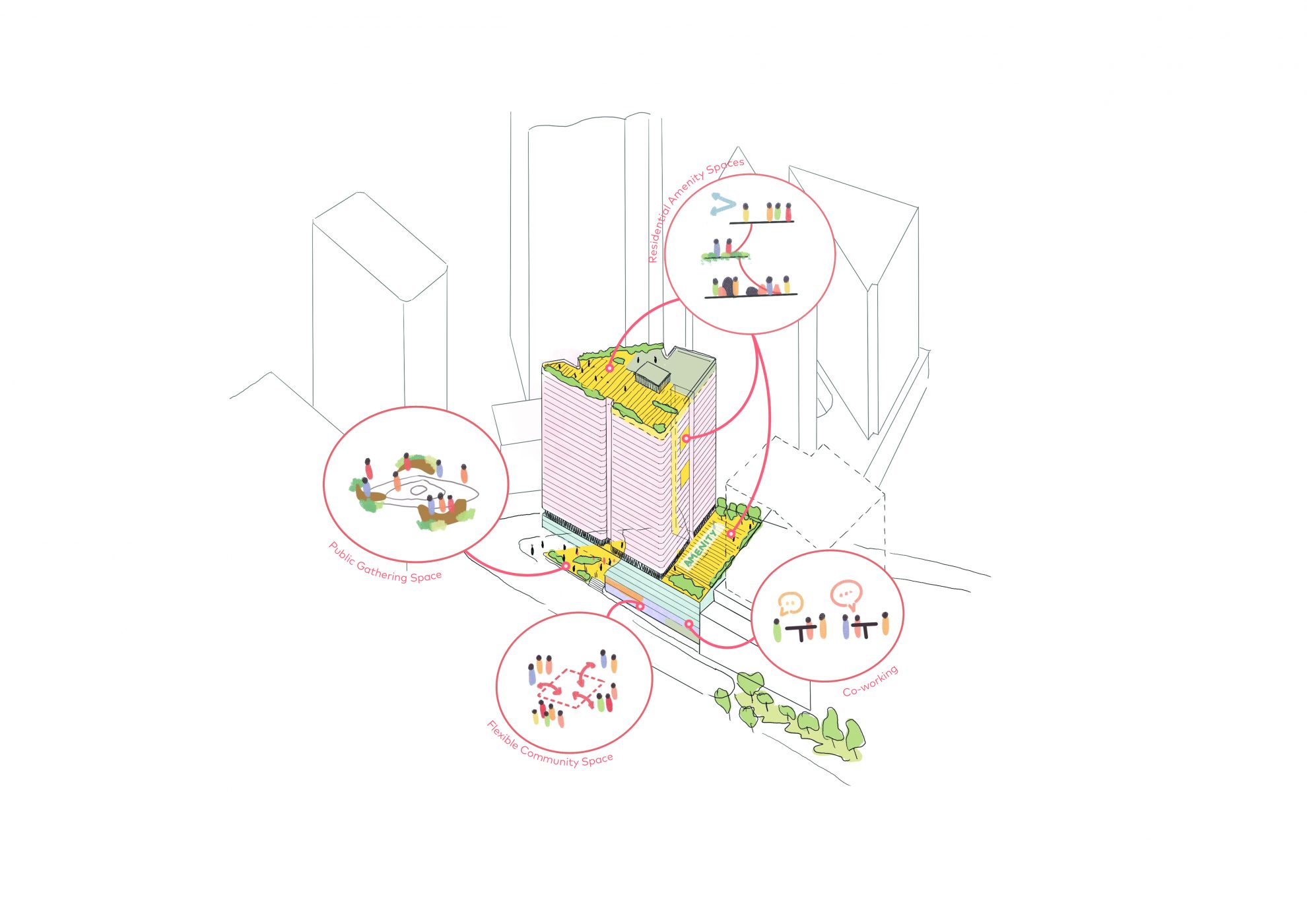
Key to the project’s success, Nicholson Place features:
- A mix of residential apartments that cater for a range of household demographics
- Diverse housing types with various orientations to the north for maximum sun and to the south for sweeping harbour views
- An extensive amenity offering, capable of withstanding future challenges
- Integrated lobby café and retail offerings that seamlessly transition onto the public plaza, encouraging the life and activity of Nicholson and Christie Street into the tower
- A strong focus on health and wellbeing, providing residents with a range of facilities including a lap pool, gym, spin studio and yoga space. Additional amenities, such as a sauna and steam room, hot spa, and cold plunges, enhance the quality of the space.
- A nature-based play zone for kids across three levels
- Co-working office space that facilitates resident work from home opportunities
- A south-eastern space on level 28 to take in the harbour views – amenities include a kitchen, theatre, library and bar/private dining room that can be easily modified using carefully designed joinery
- Communal recreation space on level 29 with high-quality landscaped rooftop for leisure and socialisation, inclusive of a large splash pool, day beds, cabanas and entertaining spaces with seating and barbeques
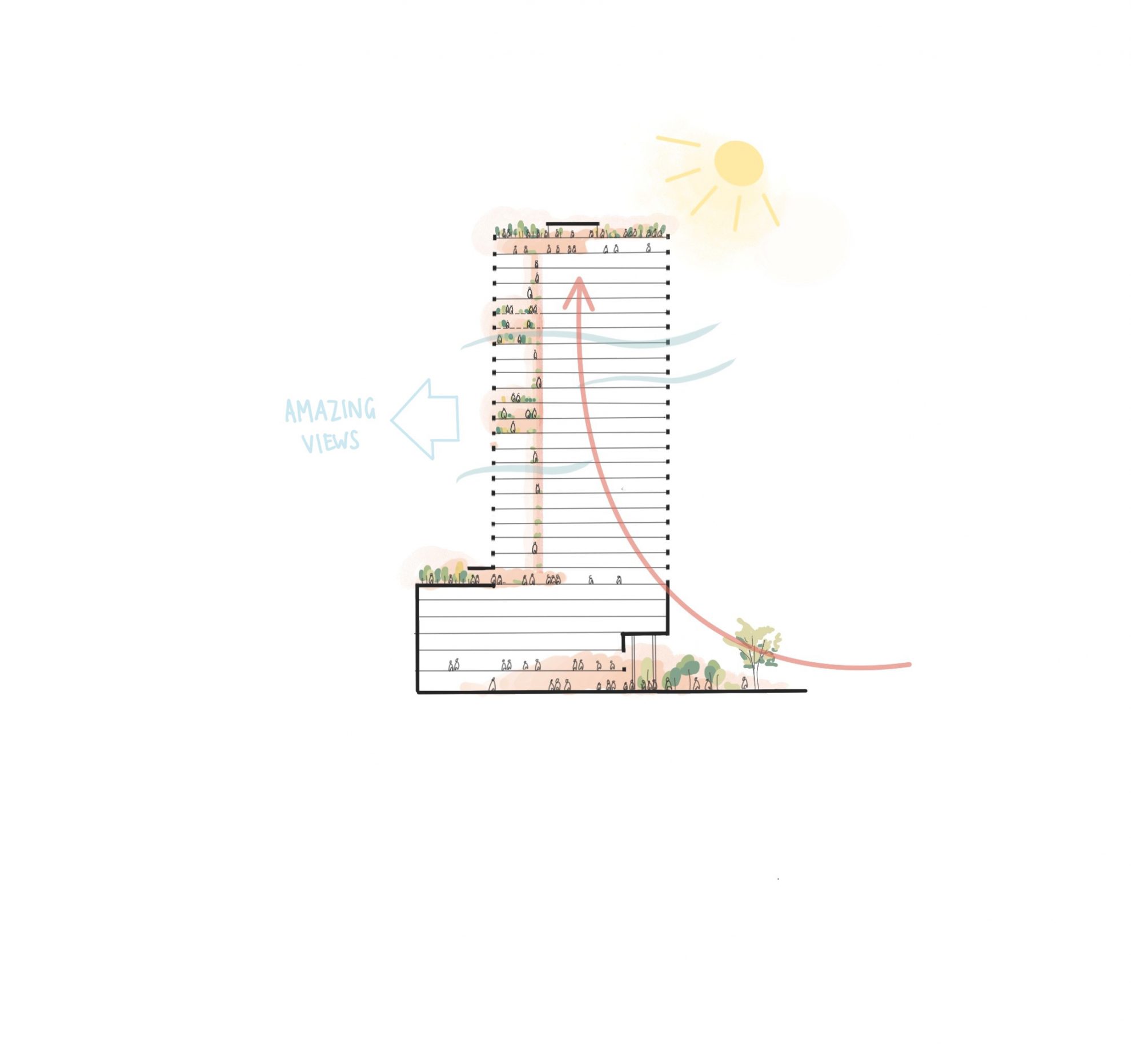
A Sustainable Development
The development prioritises sustainability through a range of initiatives to improve its performance. A key area of focus for Nicholson Place is social inclusivity within the building design. The amenity provision promotes healthy habitats and lifestyles, creating a comfortable, vibrant and adaptable environment that fosters recreation, social interaction and intergenerational connections contributing to broader social sustainability. Communal spaces are designed with biophilic design principles – maximising green planting providing opportunities for native plant regeneration and biodiversity – connecting people to nature.
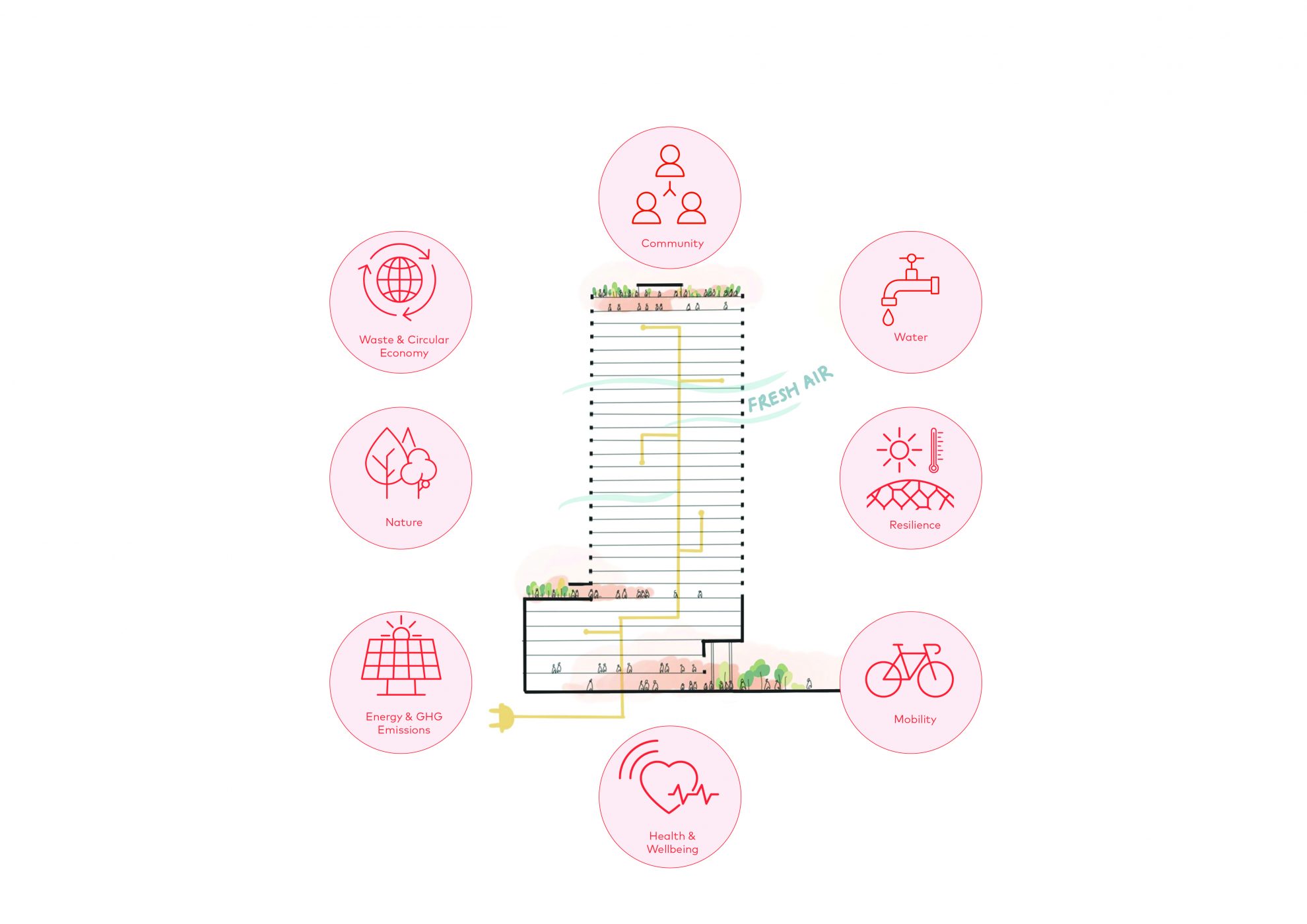
Designing with Country
The Gai-maragal People have been the traditional custodians of these lands since time immemorial.
Indigenous design strategies have informed the overarching design principles throughout the development of the design concept and built form as well as the informing the key orientation and positioning of the living, working and playing spaces.
Places of Gathering – Drawing from the Bora, we propose our site to function as a meeting place, enriching the continuation of Boras through North Sydney.
Language of the Land – Through connecting and caring for country, occupants foster emotive learning of reciprocal landscape systems. We start to introduce variations to create a more dynamic and unique expression on the facade which mimic the rhythm of the trees.
Layering Stories – There are complex and rich stories which emanate through the land. Deep histories and uses of the natural land can be activated in the building form by layering flexible uses throughout the spaces.
Carving across scales – Connect visually, physically, metaphorically with significant features of Gai-maragal Country. The act of carving out masses throughout the building as a gesture towards the natural forms of caves, providing outlook and a space of retreat.
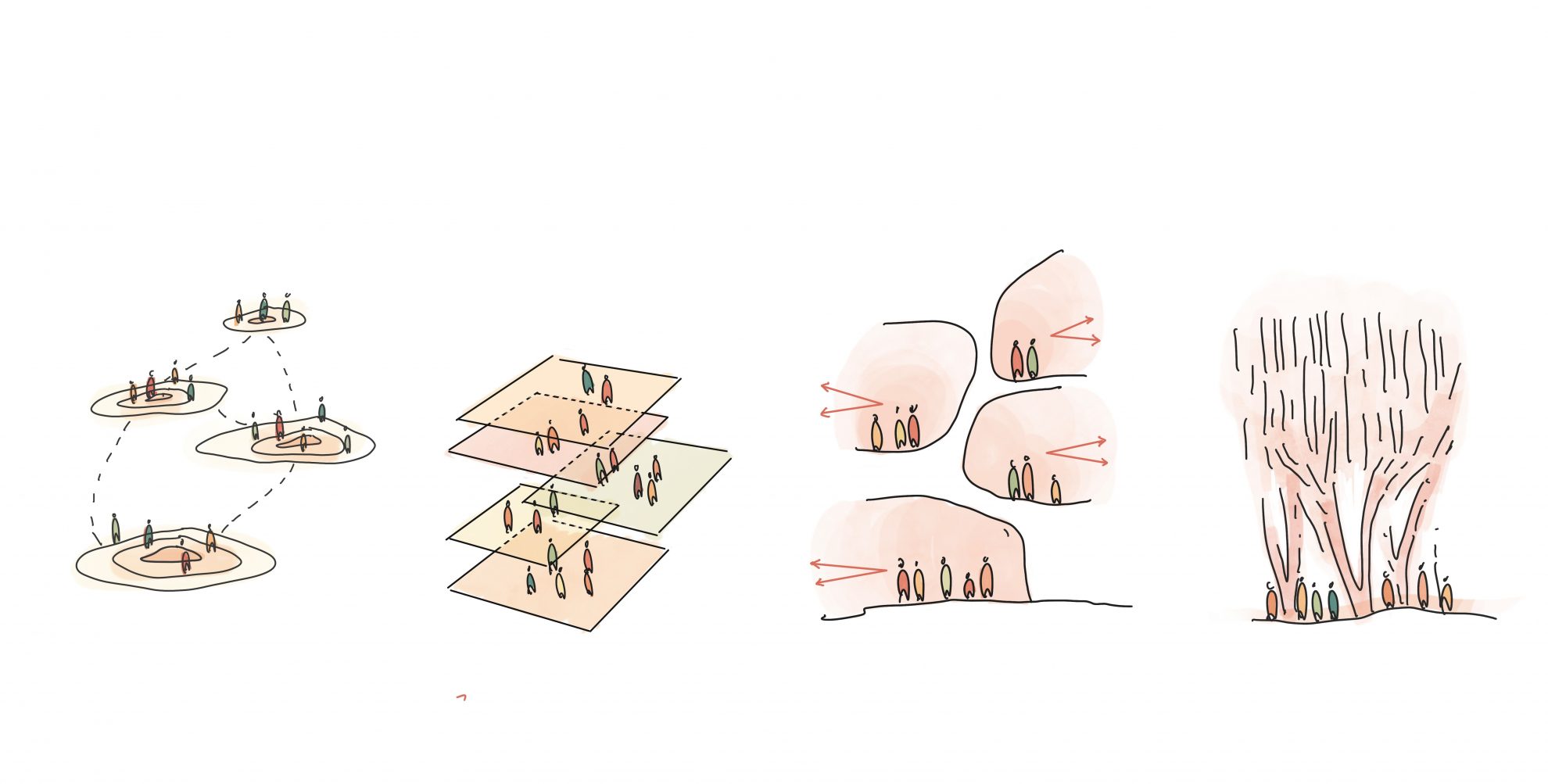
Vision for Nicholson Place
As St Leonards evolves to a more diverse and mixed-use precinct, the development surrounding the site has embraced ground floor activation guidelines from St Leonards and Crows Nest 2036 Plan to create nodes of activity and enhance permeability through the area. These developments have fostered a sense of community and connectivity by linking spaces between St Leonards Station and Crows Nest Metro Station. The Nicholson Place site has the potential to contribute to this growing community by responding to the changing context of St Leonards and providing a development that reflects the new residential and mixed-use nature of the area.
The developments to the South of Pacific Highway contribute to the urban profile and skyline of St. Leonards. Based on the context analysis, it is evident that the buildings gradually decrease in height as they extend towards the south. The proposed building envelope has been designed to align with this profile, ensuring that it blends in seamlessly with the surrounding urban skyline of St Leonards. This approach enables the proposed development to be a thoughtful addition to the existing built environment, while also respecting the local context and maintaining the desired aesthetic appeal.