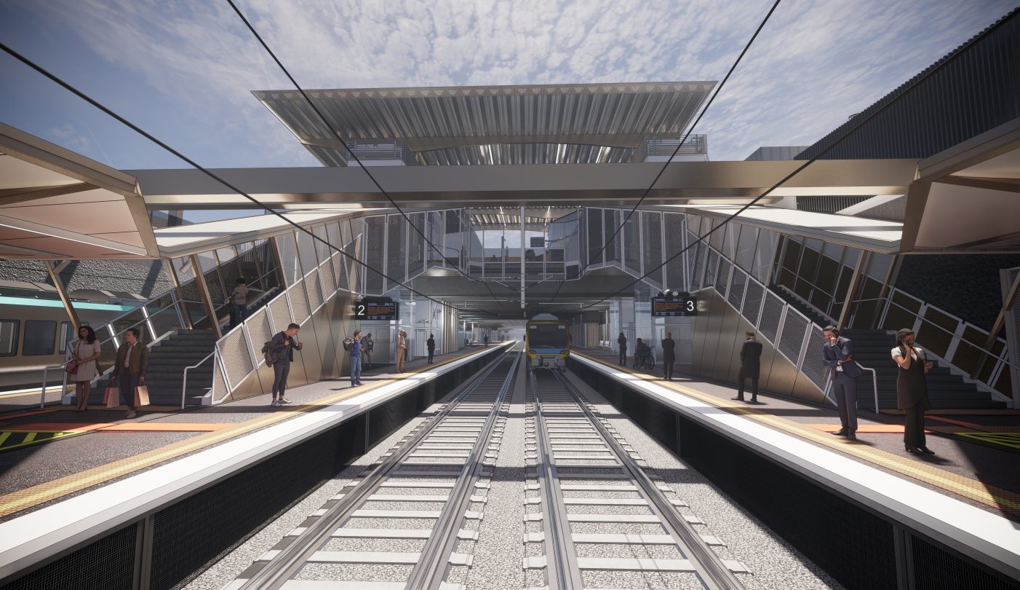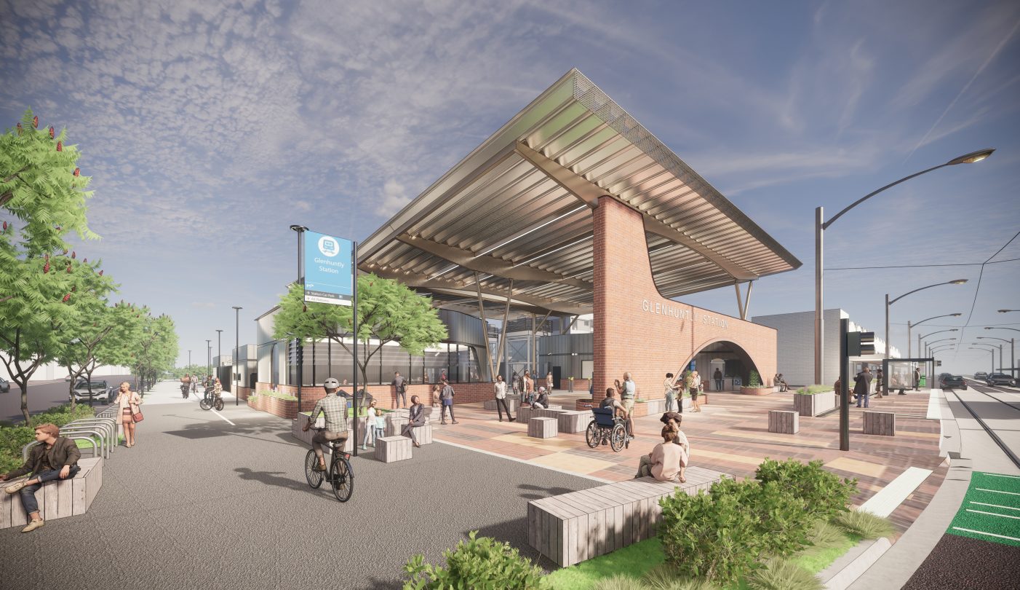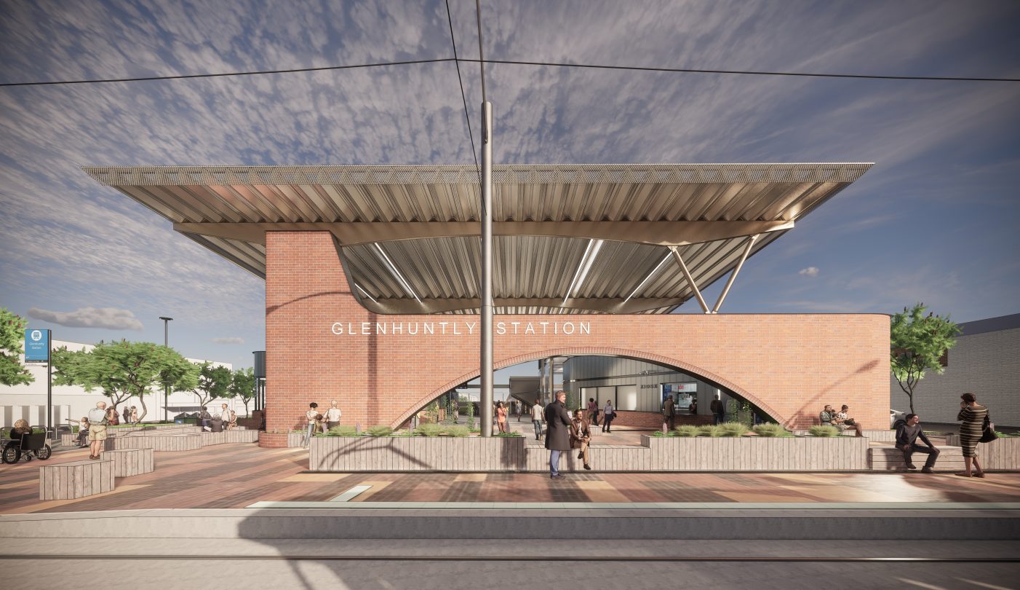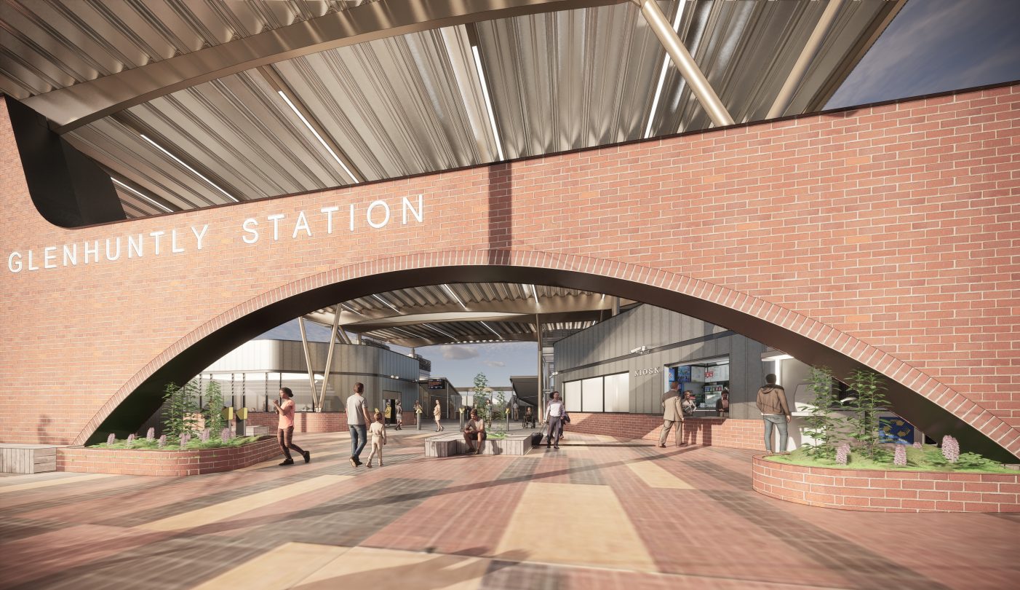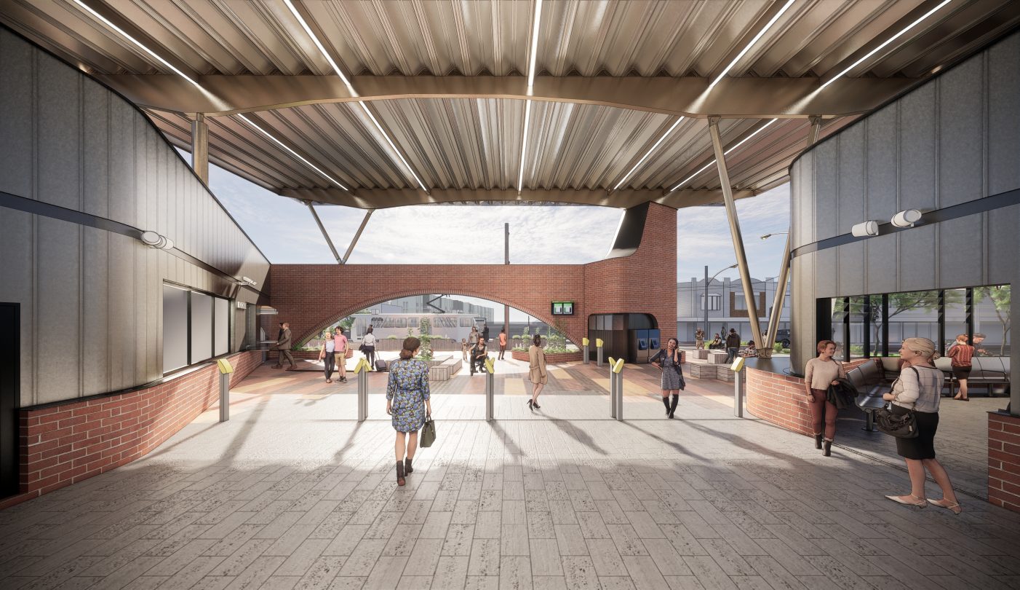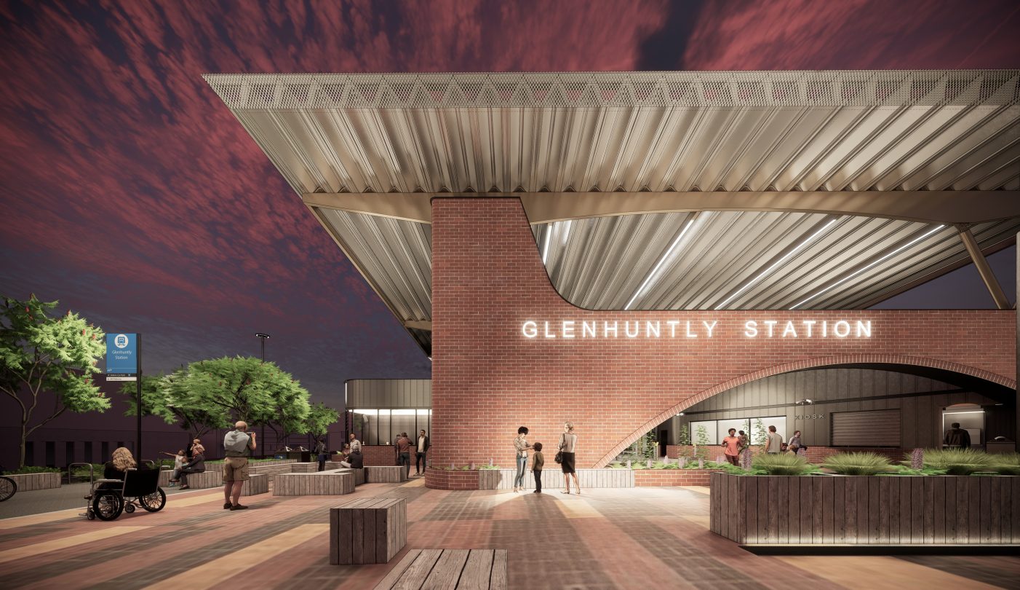The Southern Program Alliance – How Infrastructure Projects Become Catalysts for new Public Places
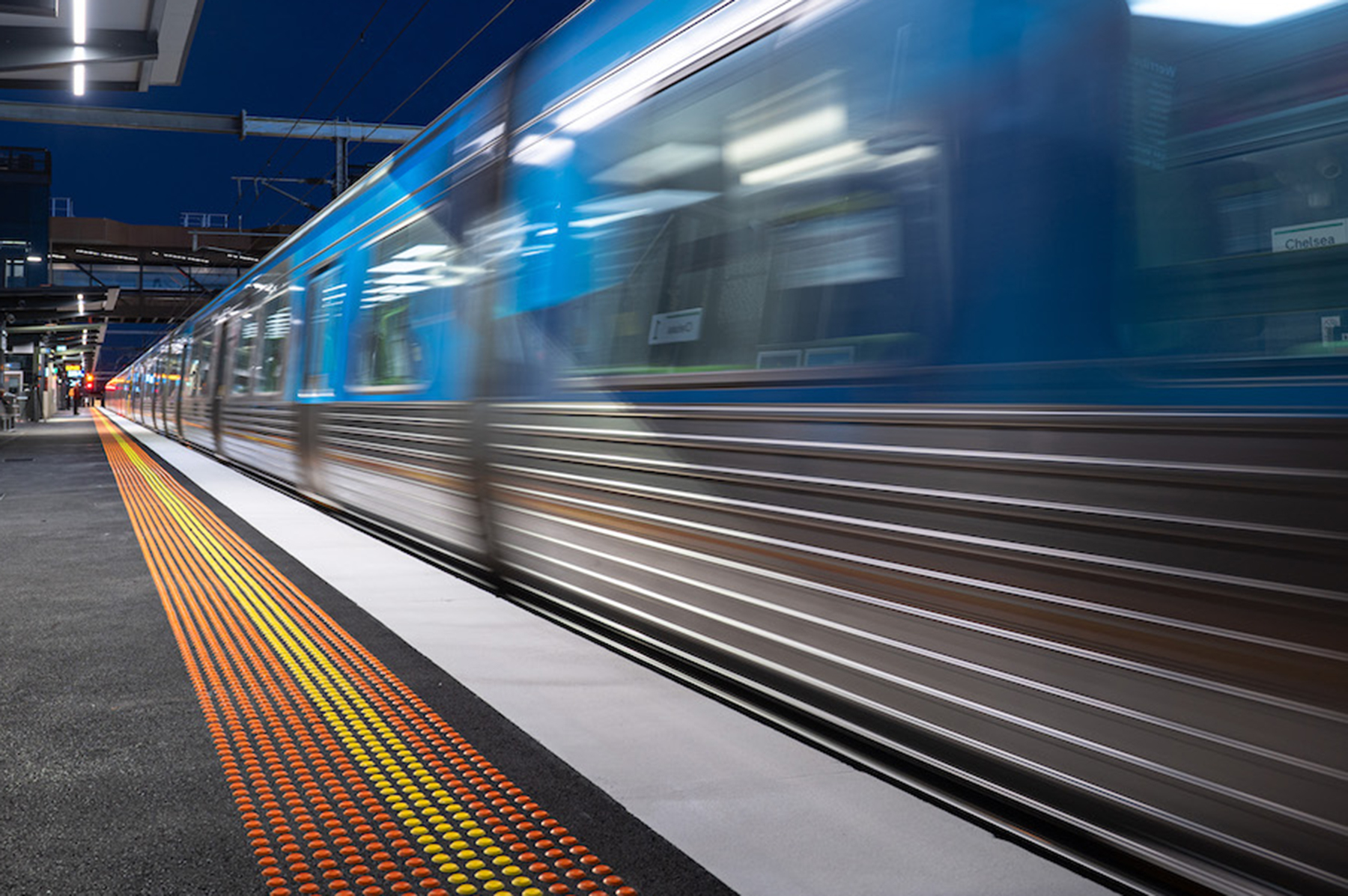
The Southern Program Alliance’s (SPA) mission to remove 19 level crossings, building 12 new stations in the process, seeks to improve safety, reduce congestion, and increase train frequency along the Frankston line.
But further to this, the project recognises the role these stations play in their communities – key public spaces, part of local infrastructure.
COX saw an opportunity, through the new SPA stations, to create spaces that are focal points in their communities, reinforcing character, celebrating heritage, and increasing commercial viability. These projects represent a ‘story of connection,’ Director Andy Hayes says, ‘how infrastructure projects can become catalysts for new public places.’
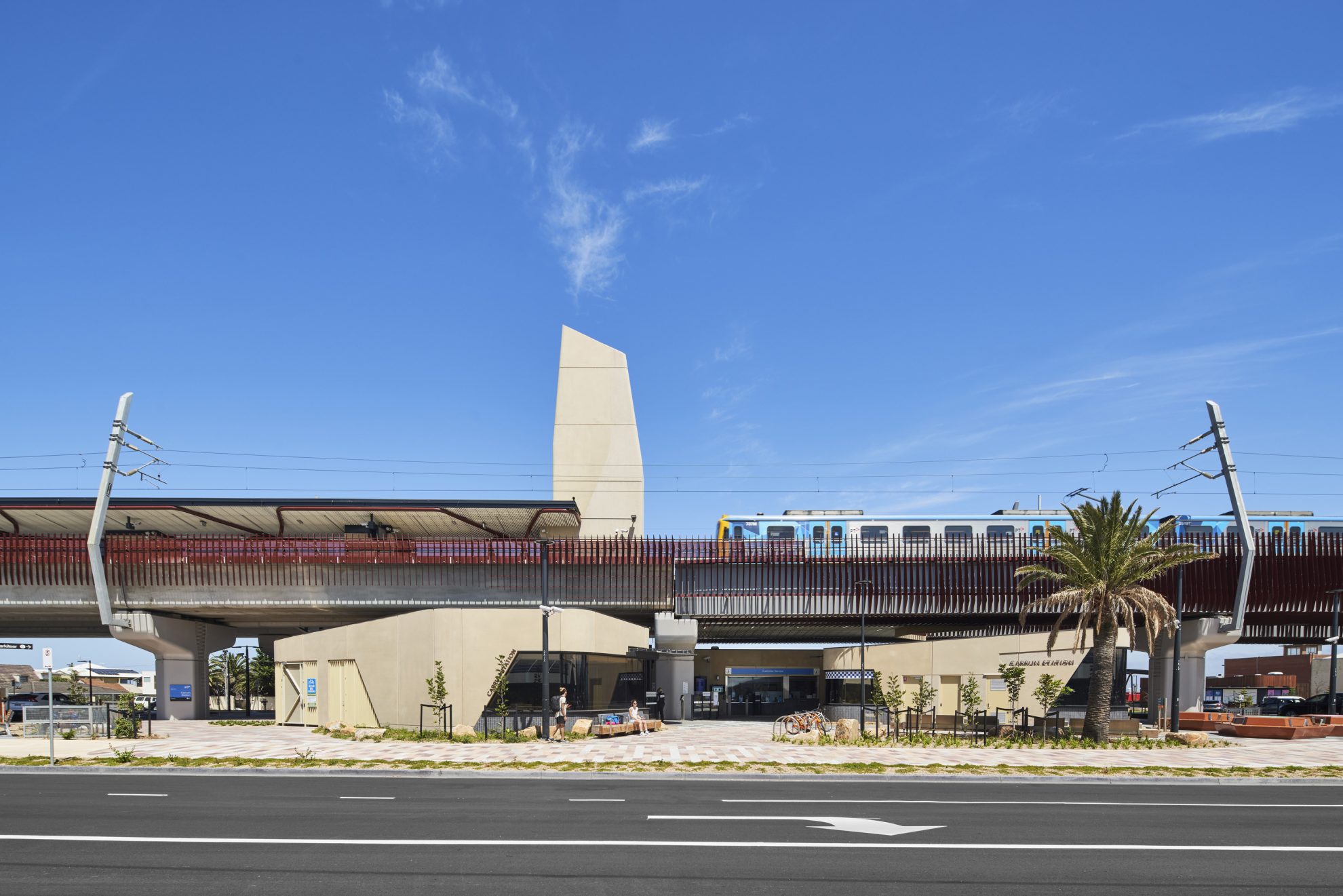
Carrum Station
COX’s journey with the SPA begins at Carrum Station. Described by the Jury for the Joseph Reed Award for Urban Design as ‘an extraordinary offer of civic generosity,’ the project not only encourages the use of public transport but fosters places to gather and connect that feel intuitive and safe.
Thinking ‘beyond the station,’ Carrum Station’s design was chosen after hearing from the community, with locals keen to see the station enhance the bayside village feel of the suburb.
There were multiple meaningful cultural sites located within the precinct, with our design response recognising and embedding these cultural and community connections. Traditional owners co-designed a range of spaces including the Karrum Karrum Bridge across Patterson River, the yarning circle, and the 12-metre-high ‘urban marker’ inspired by Bunurong cultural patterns including the wedge-tailed eagle, or Bunjil – spiritual creator of the bay.
Carrum Station presents a welcoming public amenity for Carrum, from the new station itself, to a series of much needed green spaces and vital re-connection of the suburbs to the sea. This project represents a crucial evolution in transport and community infrastructure.
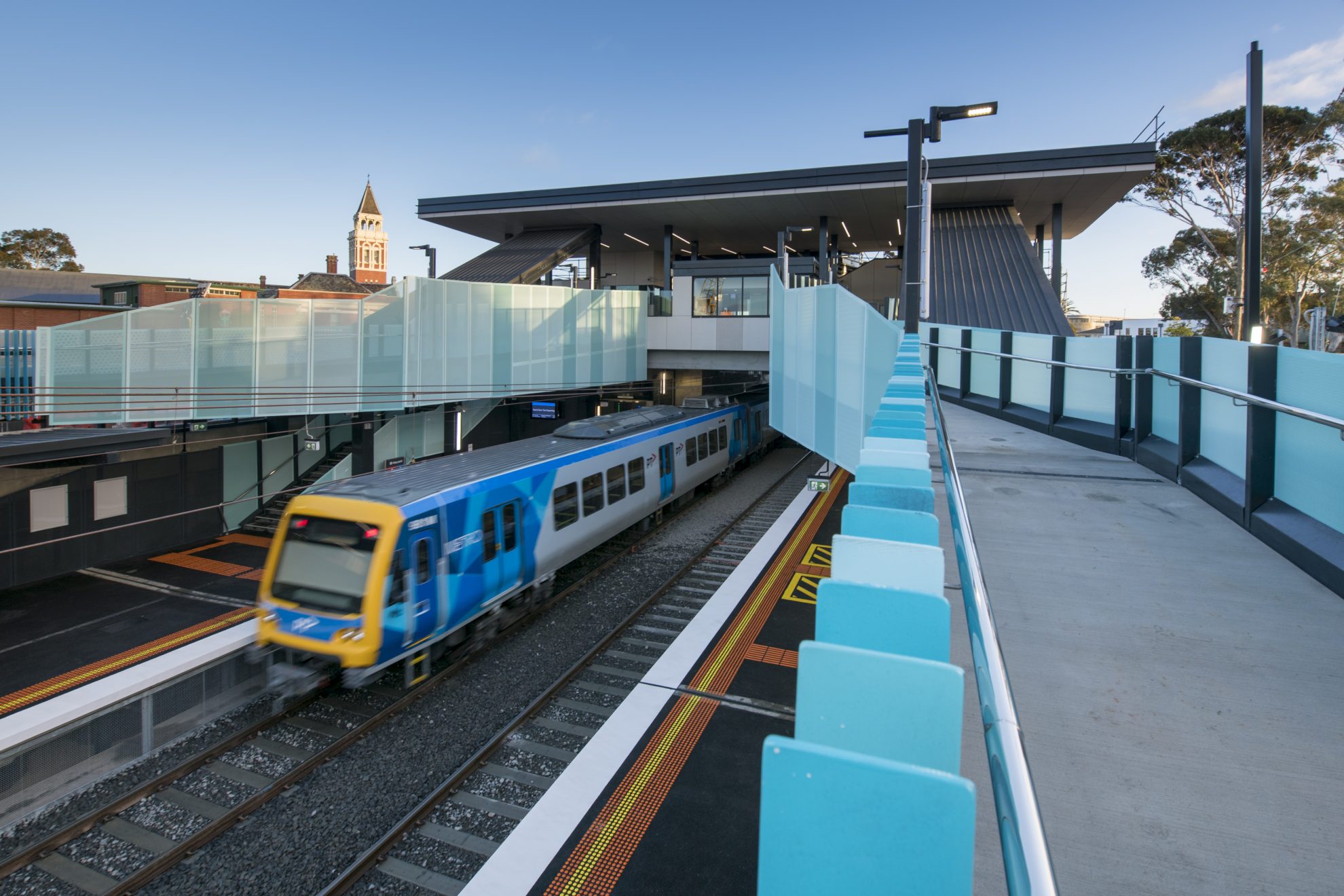
Mentone
Moving along the line towards Melbourne CBD, Mentone Station sits further in from the bay within the suburb of Mentone. Named after Menton, a town in the South of France, the suburb was formed in the early 1800s to attract European immigrants seeking community and a familiar sea-side lifestyle. COX’s work with Mentone Rail Station aimed to strengthen the ties the residents had with their peers and their suburb.
The first step was to relocate the station. Shifting it south, closer to the town square, COX created an additional connection across the rail corridor. These new pathways encourage varied movement throughout the public space. They open-up safer channels of travel – namely for those travelling to the six schools within the community.
Our work with Mentone Station draws upon the original goal of creating a sense of character and community. Keeping to the suburb’s European references, COX created terraces with generous connecting stairs for open civic spaces. The tones, flora, and even the choice of tiles, were carefully selected to reflect the impact of European influence on the suburb. To ensure the station respects all of Mentone’s rich history, the station implemented Indigenous co-design work throughout the station. The geometric patterns found in the forecourt are the traditional symbols for man and woman, denoting a place of communal gathering
A key element of the project was rejuvenation and extension the Mentone Gardens and the reuse original timber heritage rail station buildings. The rail deck that sits between the old and new stations is already being utilised as a place for community functions.
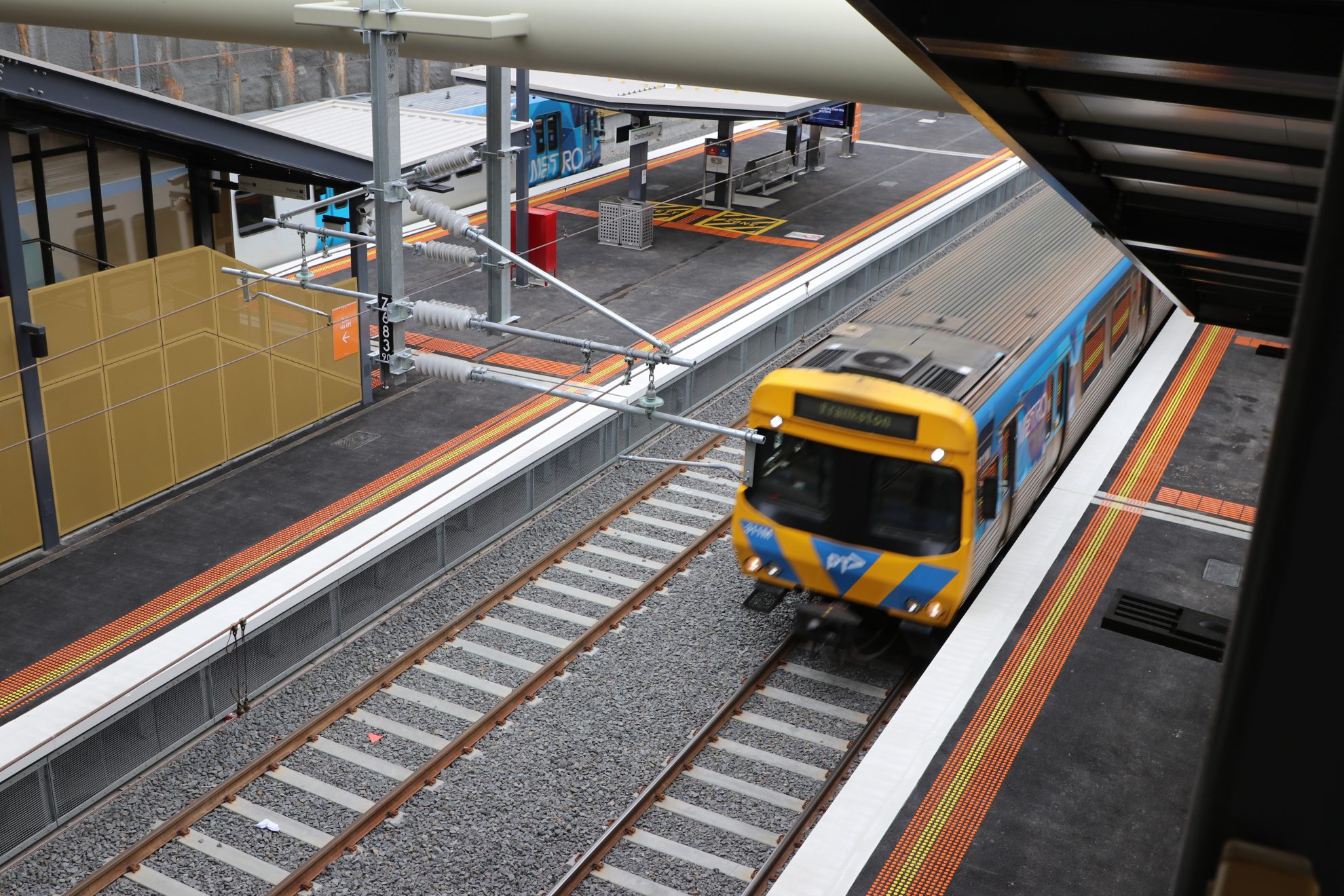
Cheltenham
Cheltenham Station was delivered at the same time as Mentone and sits further along the line towards Melbourne City. With a similar village feel, Cheltenham Station is situated at a unique interface between town centre, bushland and the settlers cemetery.
The idea of the station serving as a gateway is a visual signal and reminder to the community of the various paths and destinations throughout town. With the involvement of the council, auxiliary land and garden spaces were implemented to expend on the public spaces within the stations design. The station is now complete and is in the final stages of landscaping.
Showing his respect and understanding of the landscape that the station borders, Boonurung artist Steve Parker created a ‘welcome mat’ between the two buildings of the station. This welcome mat depicts the bay and the creation of Australia.
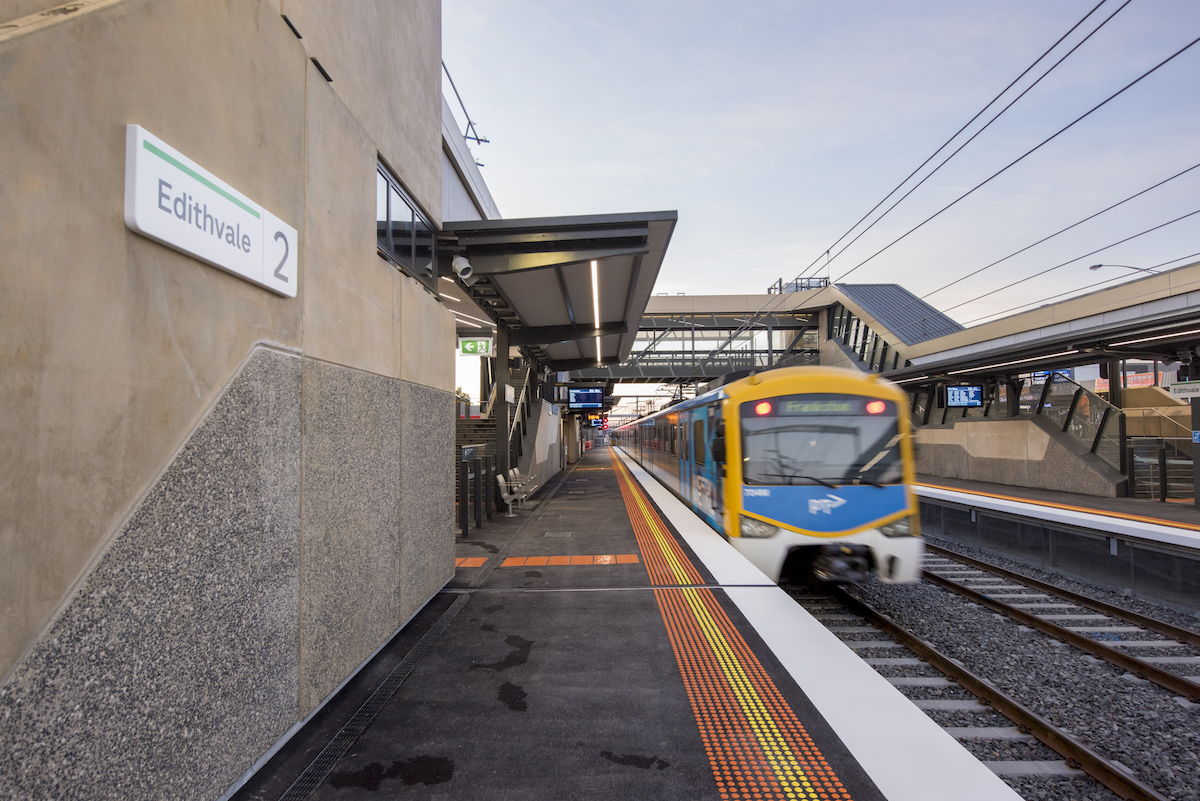
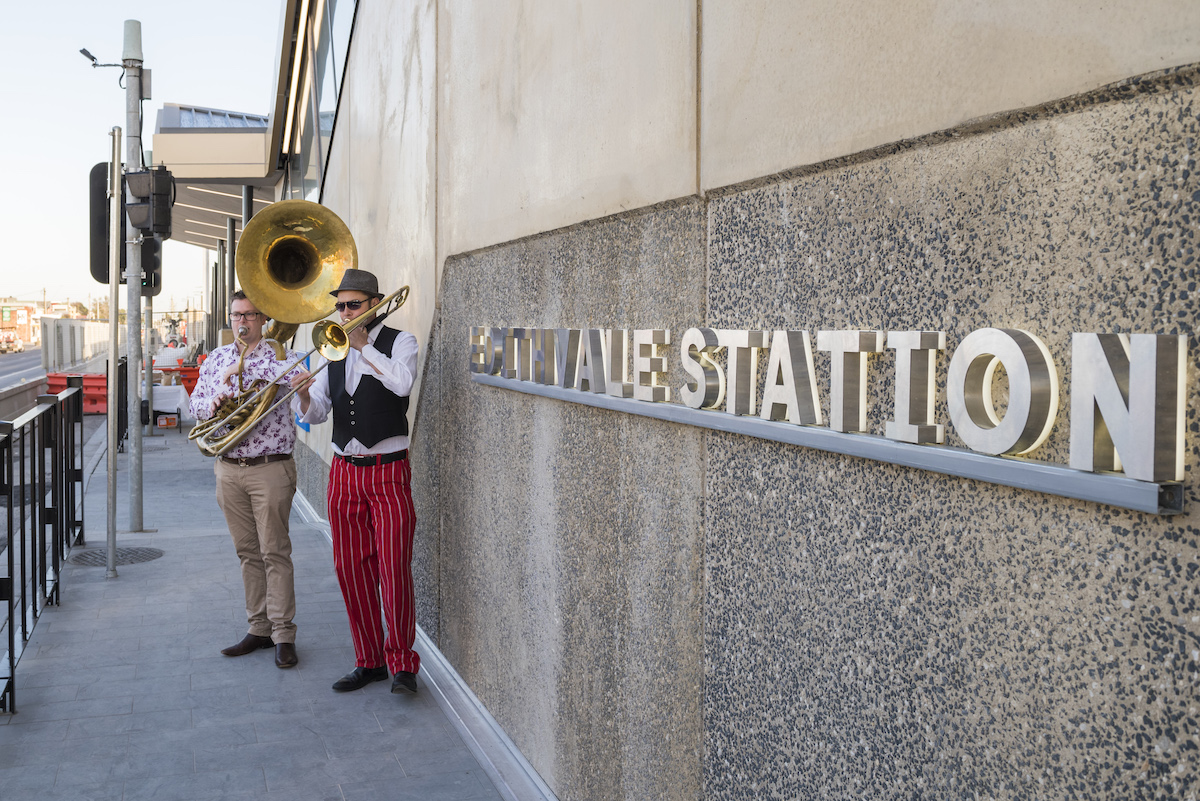
Bonbeach/Edithvale/Chelsea
Further up the line towards Melbourne are Bonbeach, Edithvale, and Chelsea Stations. The major design driver of these stations is the idea of acknowledging the historic barrier dune that used to run between the bay and the wetland. Barrier dunes historically served to create protected spaces for beach-side communities for many Indigenous Peoples.
A palette of sandy colours coupled with the sloping forms of the stations entrances pays homage to the rolling dunes and mighty ocean. Each entrance is marked by either a beacon or canopy, suggesting habitation the way the local Indigenous Peoples would have moved along this dune – staying in one location for a few days before moving to the next location.
While these stations were conceived as conceptual trio, each contain unique elements that address the characteristics of the area. For example, Bonbeach Station contains a large ‘oculus’ window that heroes the view onto the bay.
Our design emphasises the public’s connection to these landscapes and their heritage, resulting in public spaces that feel natural and inherent to their land they’re upon.
Despite the size constriction these stations imposed, COX connect emphasis on the public’s link to the land and its heritage results in public spaces that feel natural and inherent to the land it sits upon. Working with Indigenous co-advisors, we showcased the story line between Bonbeach, Edithvale, and Chelsea to pay respect to the Traditional Owners of the land. These stations have reached project completion and are awaiting final art installations and landscaping.
Glenhuntly
Much closer to Melbourne, Glenhuntly Rail Station has just begun construction. Housing one of the last remaining train/tram interfaces in Melbourne, there is a major blockage and divide of movement between the two sides of Glenhuntly. COX is addressing this problem through a rail under solution. By building the rail under Glenhuntly Road and eliminating the train/tram interface, the two sides of Glenhuntly’s vibrant retail precinct can be stitched together.
Our design houses a generous forecourt, set to become the heart of Glenhuntly as a public gathering space as well as a public transport station. The buildings within the station feature soft curves, encouraging traffic along desire lines as opposed to inhibiting flow with harsh, angular blocks. A canopy will cover various building pods and open spaces – reminiscent of the structure you’d find in markets and town squares, reinforcing the creation of a civic gathering space. The landscaping of the station will extend across Glenhuntly Road, further unifying a previously disjointed area.
