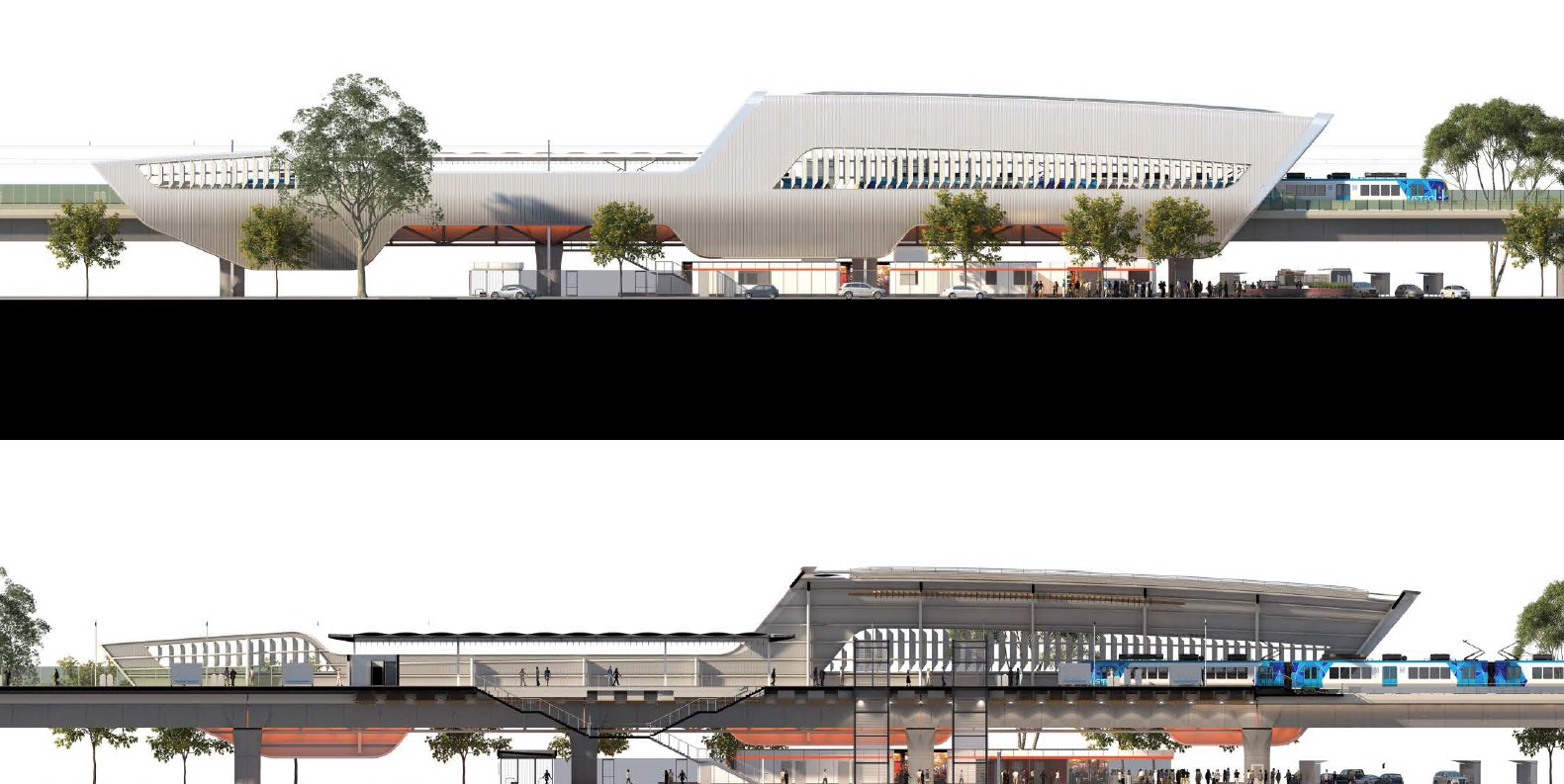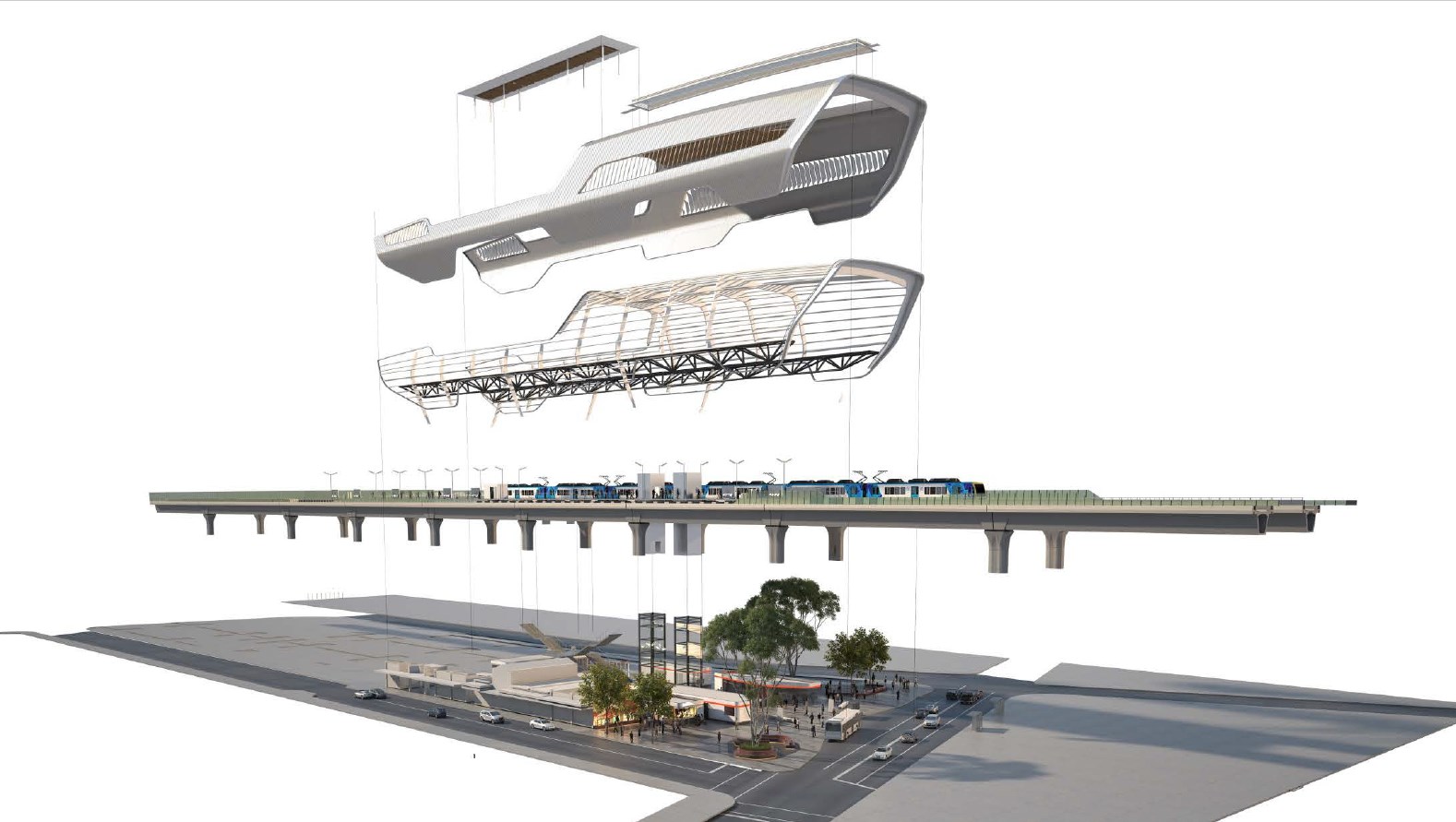Project Contact
Andrew Hayes
Adam Hannon
Amanda Barker
Amos Dahlitz
Andrew Lyons
Christina Prodromou
Daisy Lorrimar
Elizabeth Stonehouse
Ian Sutter
Jack Sutter
Johannes Lupolo-Chan
Jonathan Gardiner
Keng Yong Yeo
Kirsty Fraser
Mark Kowalyov
Nicholas McRoberts
Nick Sweetland
Patrick Ness
Paul Curry
Philip Rowe
Rachael Halstead
Rochus Li
Sam Lock
Stuart Harper
Søren Fischer
Tommy Miller
William Cassell
Yitian Chiew
Zen Lee
Alex Leiva
Anesh Narsai
Cameron Goodison
Chloe Mikronis
Chris Smiles
Colin Wilson
Daniel Romano
Danielle Ohlson
Daphne Liang
David Evitt
Duy Dang
Edmond Wong
Francisca Rodriguez Sanhueza
Gate Boonklurb
Gavin Daly
Ivana Dancova
James Thomson
Jaslyne Gan
Jeffery Truong
Jorge Armas Gonzalez
Julio Brenes Bolanos
Jym Yau
Katherine Holford
Katie Cooper
Linden Maginness
Livee Tan
Luke Fergus
Majid Ettefaghioun
Maki Robinson
Margherita Portelli
Martin Wiriyanto
Mitchell Walker
Nicole Tan
Parinaz Bezchi
Paul Hudson
Paul Trinchi
Richard Morrell
Salim Jalal
Sandra Palmer
Satvir Mand
Sef Kazi
Simon Smith
Stephanie Courtis
Stephanie Wan Hok Chee
Stephen Lawrance
Terry Mason
Thomas Zachariassen
Tommy Wong
Vanessa Jackson
Venu Madhav Chippa
Zoran Babic
Caulfield to Dandenong Level Crossing Removal
Carnegie Station, Murrumbeena Station, Hughesdale Station, Clayton Station and Noble Park Station
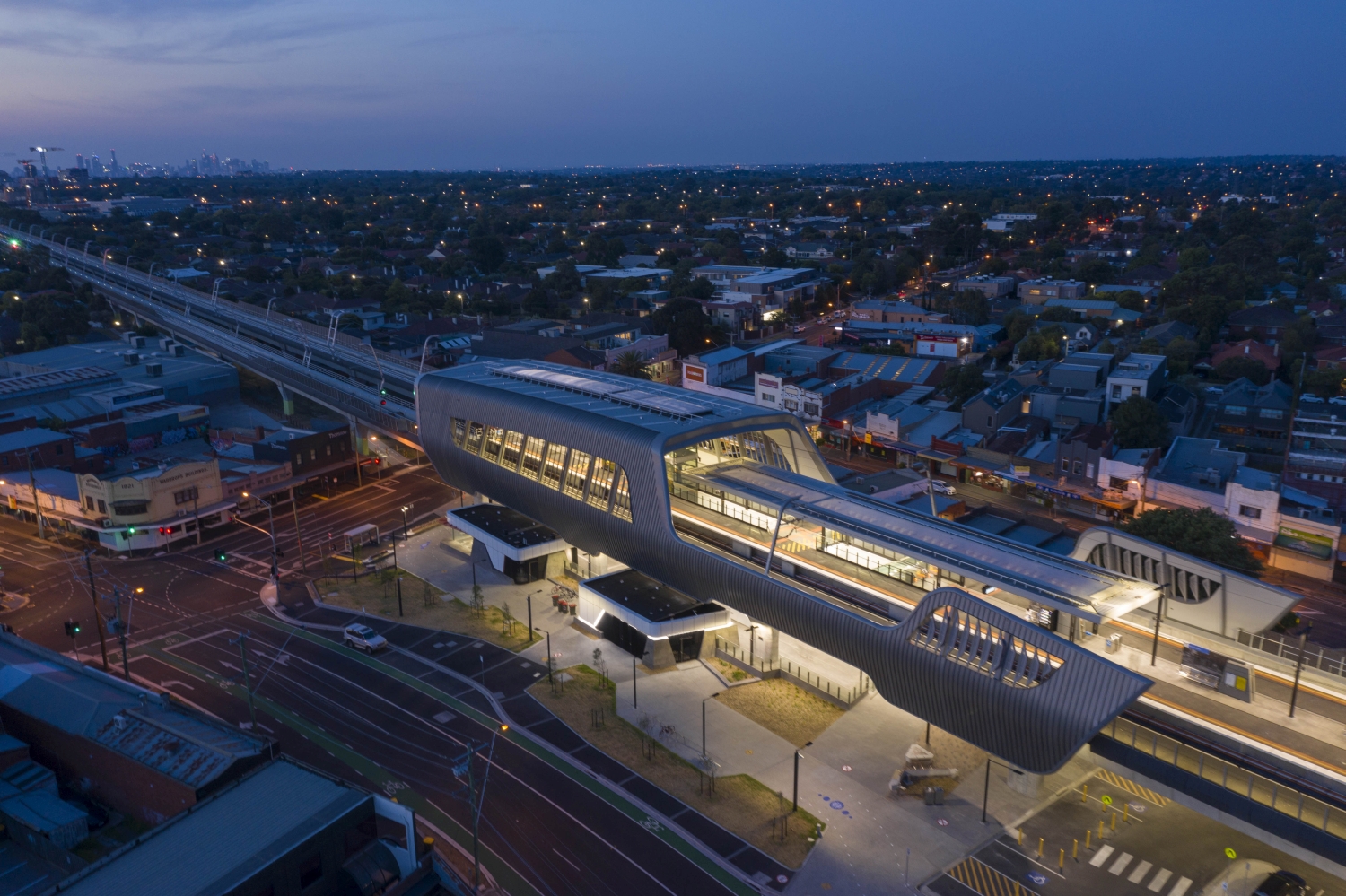
The Caulfield to Dandenong Level Crossing Removal (CTD) project comprised the replacement of nine dangerous rail level crossings with five elevated railway stations along one of Melbourne’s busiest transport corridors. By elevating the line and stations, this project presented an opportunity to transform an extensive tract of land within Melbourne’s metropolitan zone into a new linear park.
For decades, this rail corridor had acted as a major barrier to urban permeability, adding to road congestion, limiting links between suburbs and restricting the introduction of new rail services. Cox Architecture were engaged to lead the architectural design of the new stations and to work with ASPECT Studios on the urban design of the parks below.
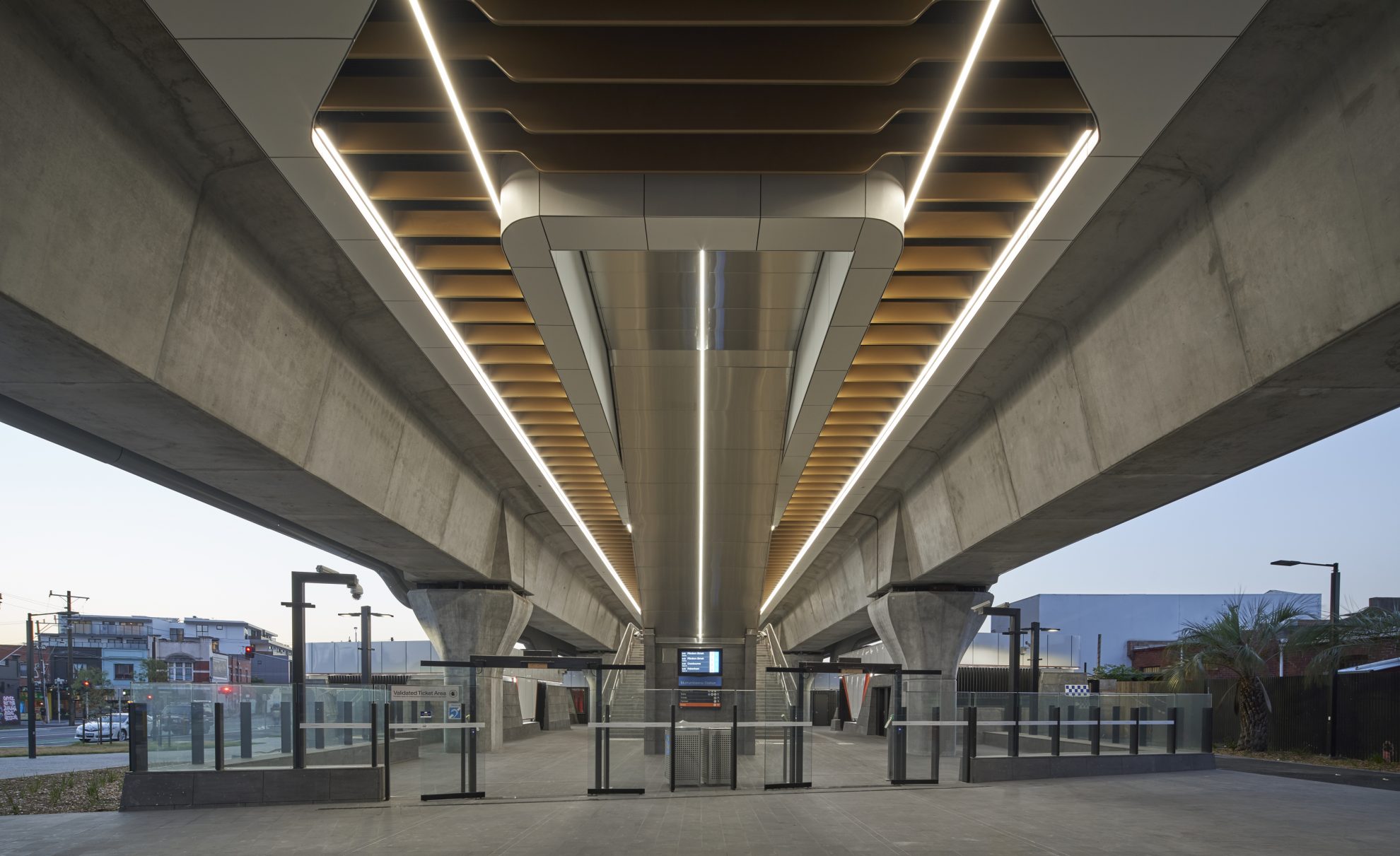
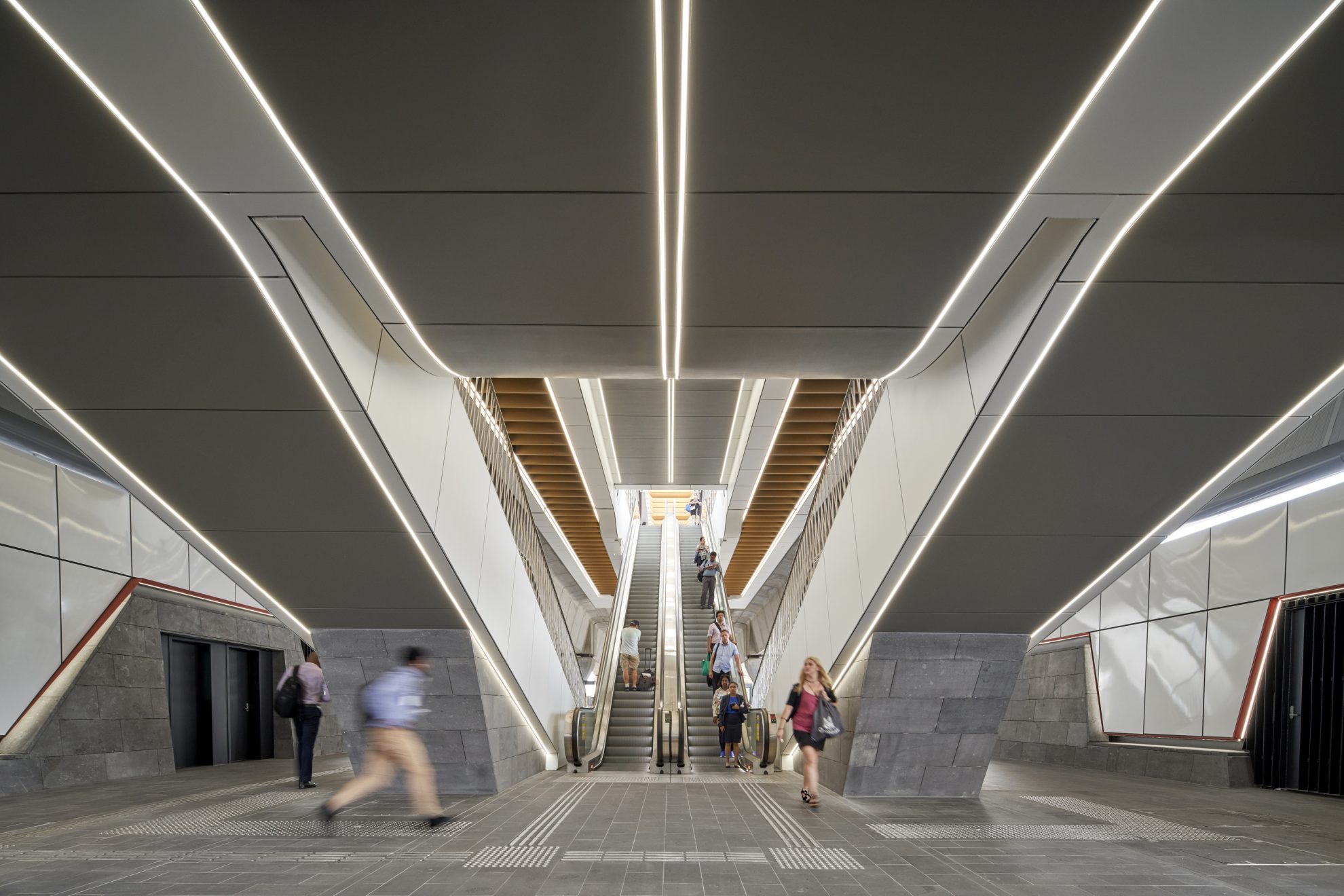
Jury Commendation, Victorian Architecture Awards
A very skilfull and accomplished project, all five stations have a consistent and distinct architectural form providing a sense of identity to the rail corridor and sense of connection between adjoining suburbs.
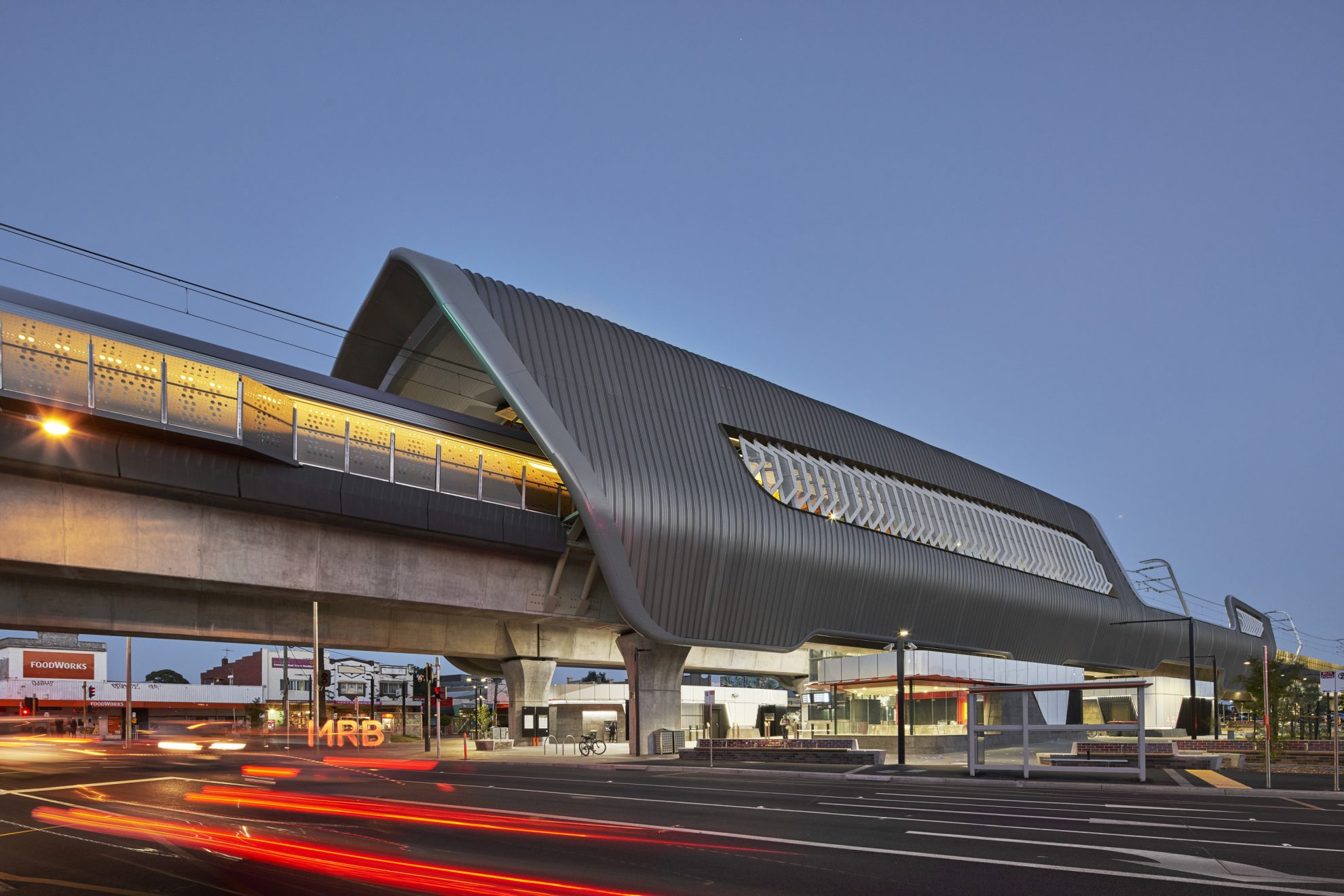
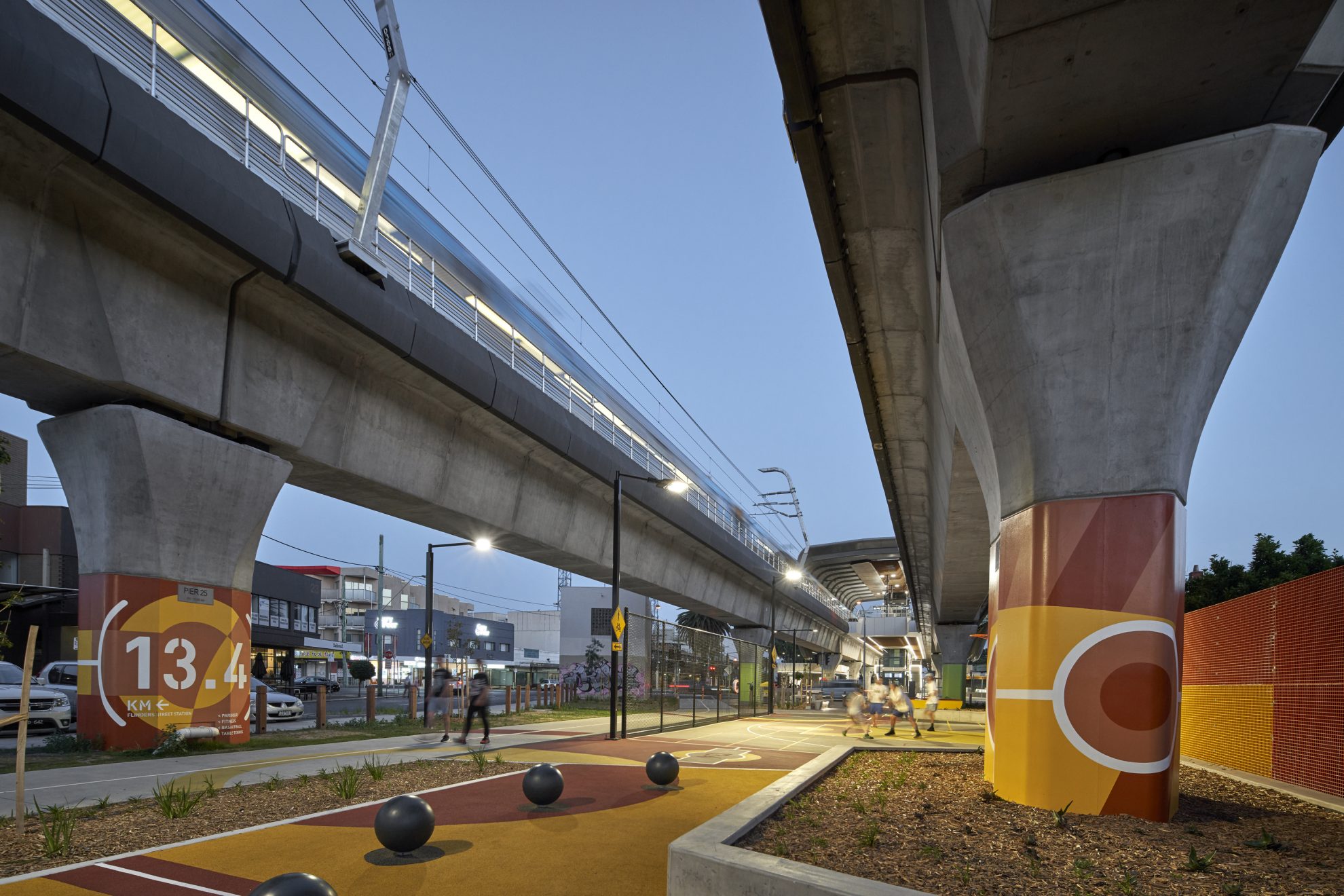
Our design proposed an elevated viaduct with a consistent architectural expression across the five station precincts. Each was conceived as a unique community hub, consisting at ground level of an urban plaza and pod-like structures for information and bike storage. A distinctive canopy wraps each platform providing weather protection and framed views to the suburbs. Materials were selected to reflect the character of each station’s surrounds.
The rail viaduct was designed as a ‘split’ solution, separating the tracks to reduce the visual bulk and to allow light and rainfall into the heart of the linear parks below. At ground plane, the project has transformed 22 hectares of open space into a green linear park and enhanced opportunity for community sport, retail, cross-corridor connectivity and social interaction.
