270 Pitt Street
Sydney, New South Wales
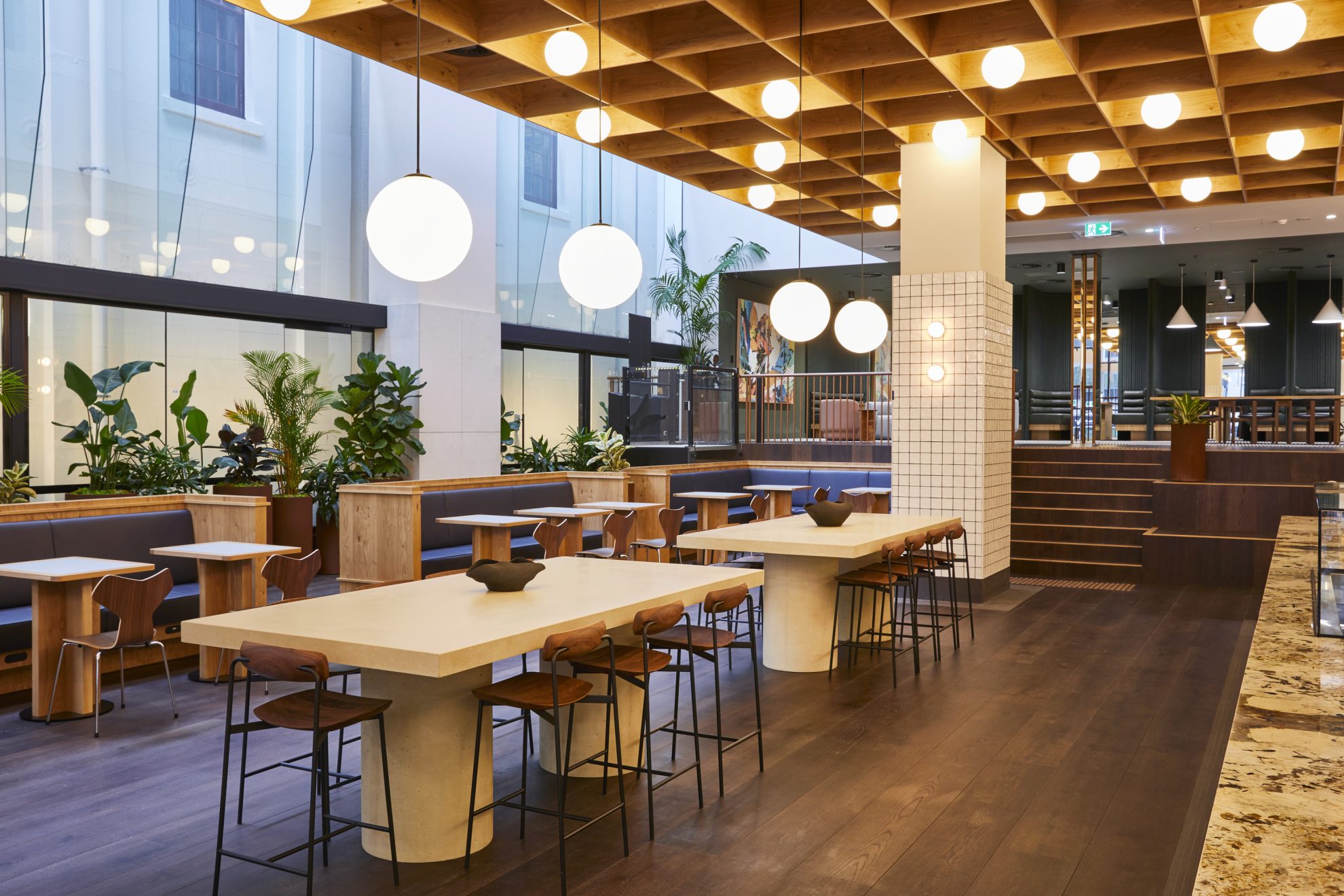
Reimagined for tomorrow: a bold transformation unlocks the potential of an aging building – revealing a flexible, future-ready workplace for Sydney.
Designed by COX and delivered in partnership with Built, 270 Pitt Street reimagines a former defence building as a workplace for today’s workforce.
Once buried beneath layers of security upgrades and piecemeal alterations, the structure has been stripped back to reveal its inherent character – introducing clarity, flexibility and a renewed sense of identity.
At its heart is an expansive new lobby including a six-metre-high volume opening directly to Pitt Street and flowing to a mezzanine wellness space above.
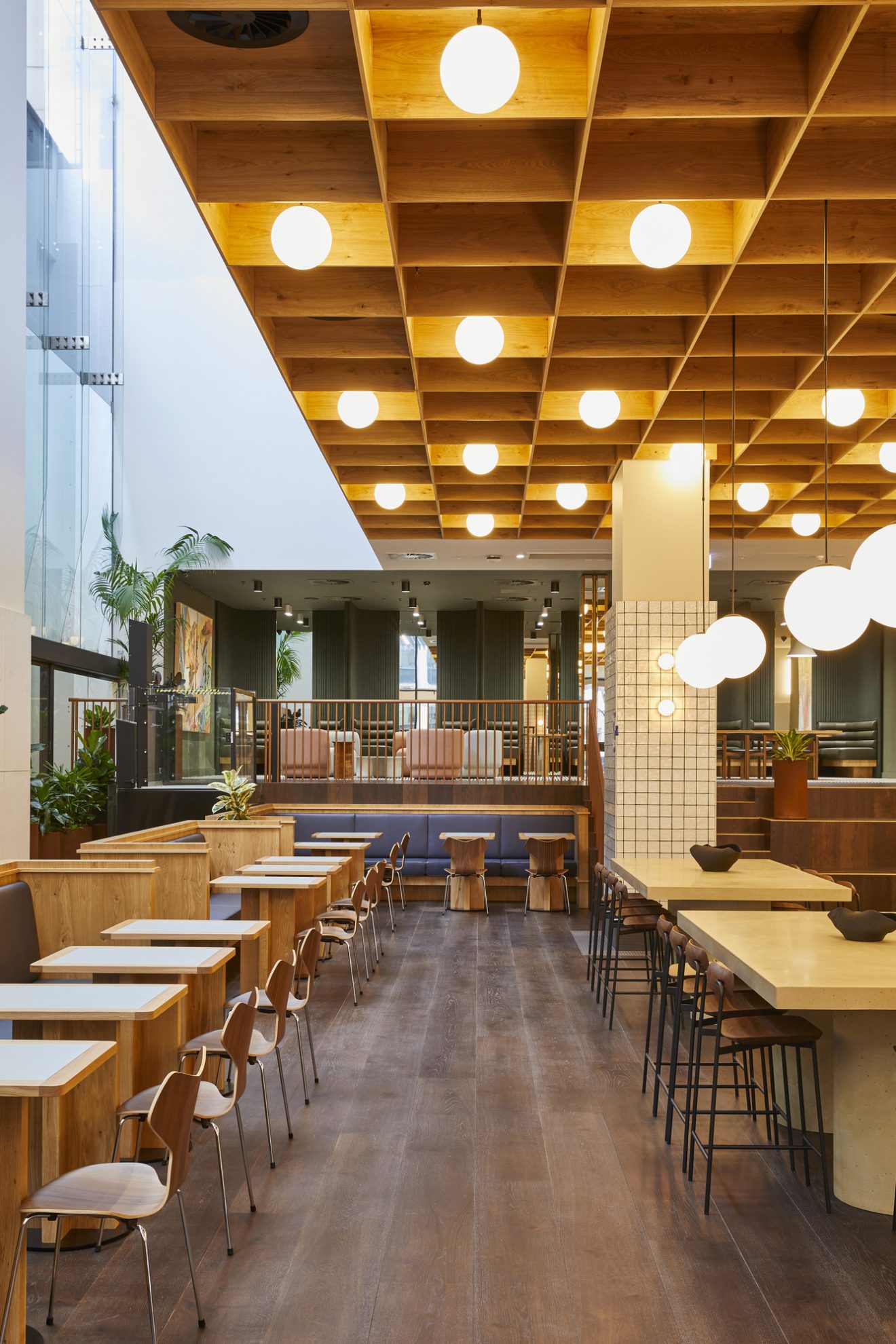
Our design also sensitively addresses context, aligning a reimagined podium façade with the adjacent heritage-listed Uniting Church, while anticipating future connections to the planned Town Hall Green public square.
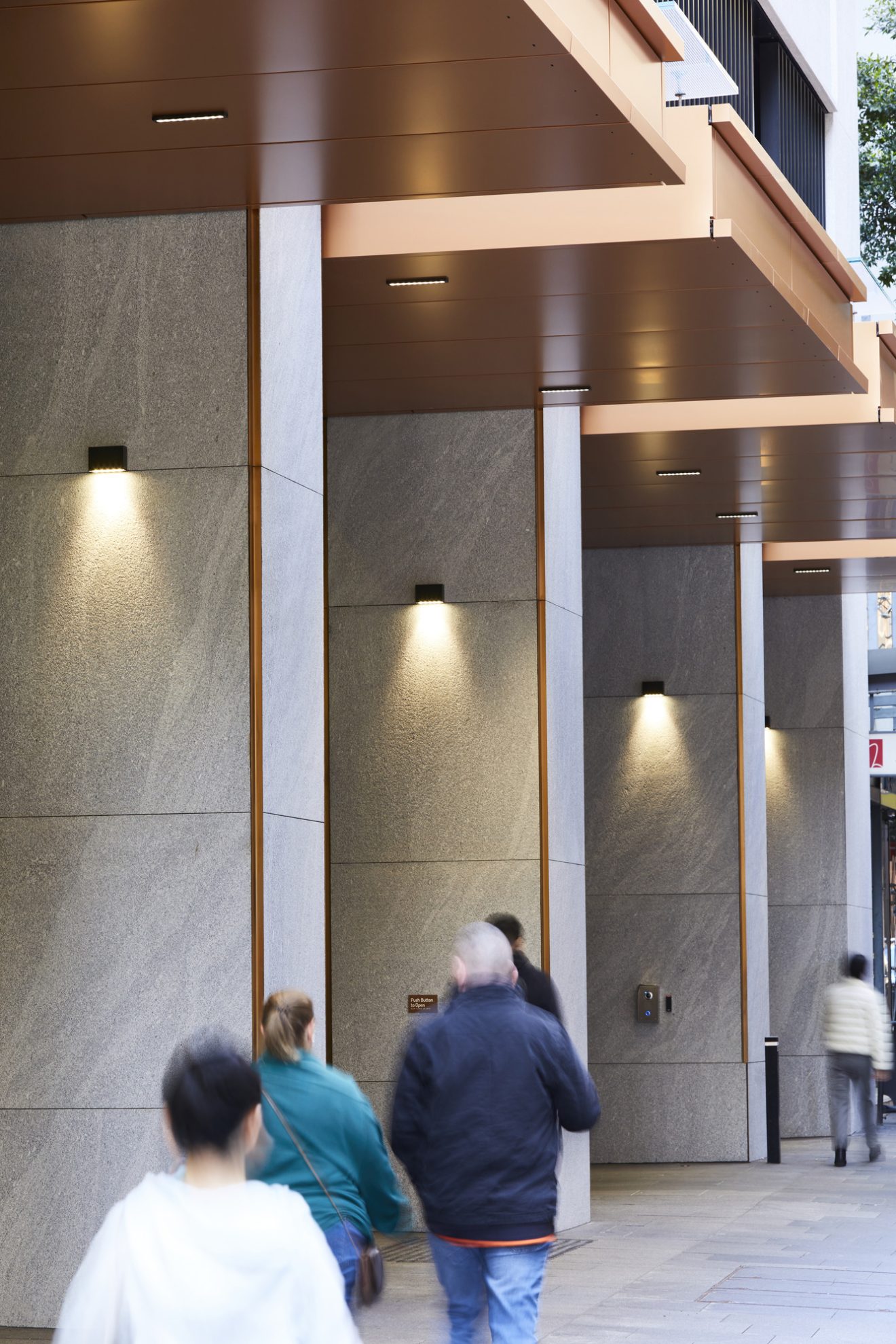
ISPT Asset Manager, Martin Heal
By partnering with COX, we’ve unlocked a range of functional and inspiring spaces, from the new entry and central lobby café to the business lounge, dedicated wellness spaces and rooftop terrace—providing diverse experiences that inspire brave and sophisticated design.
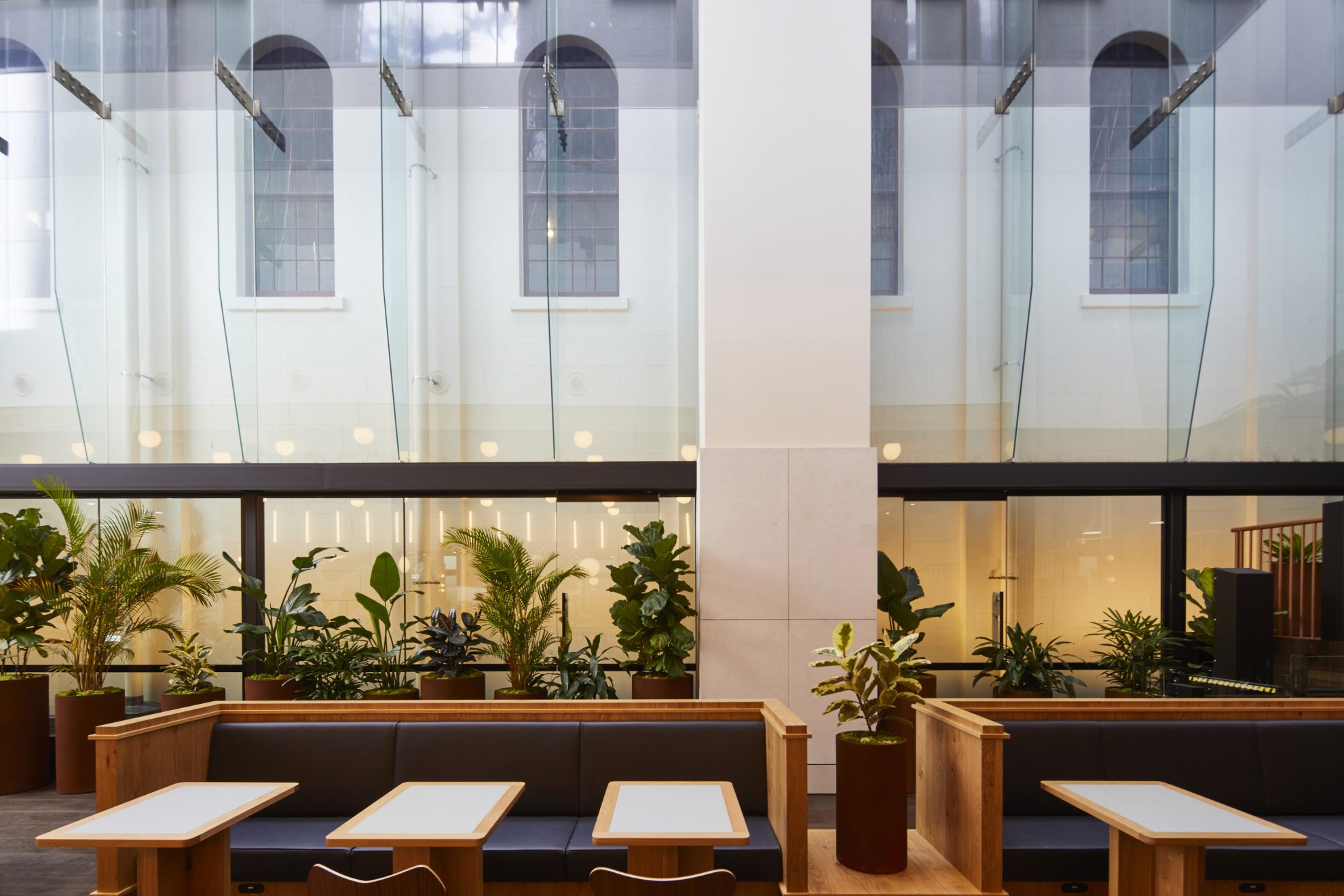
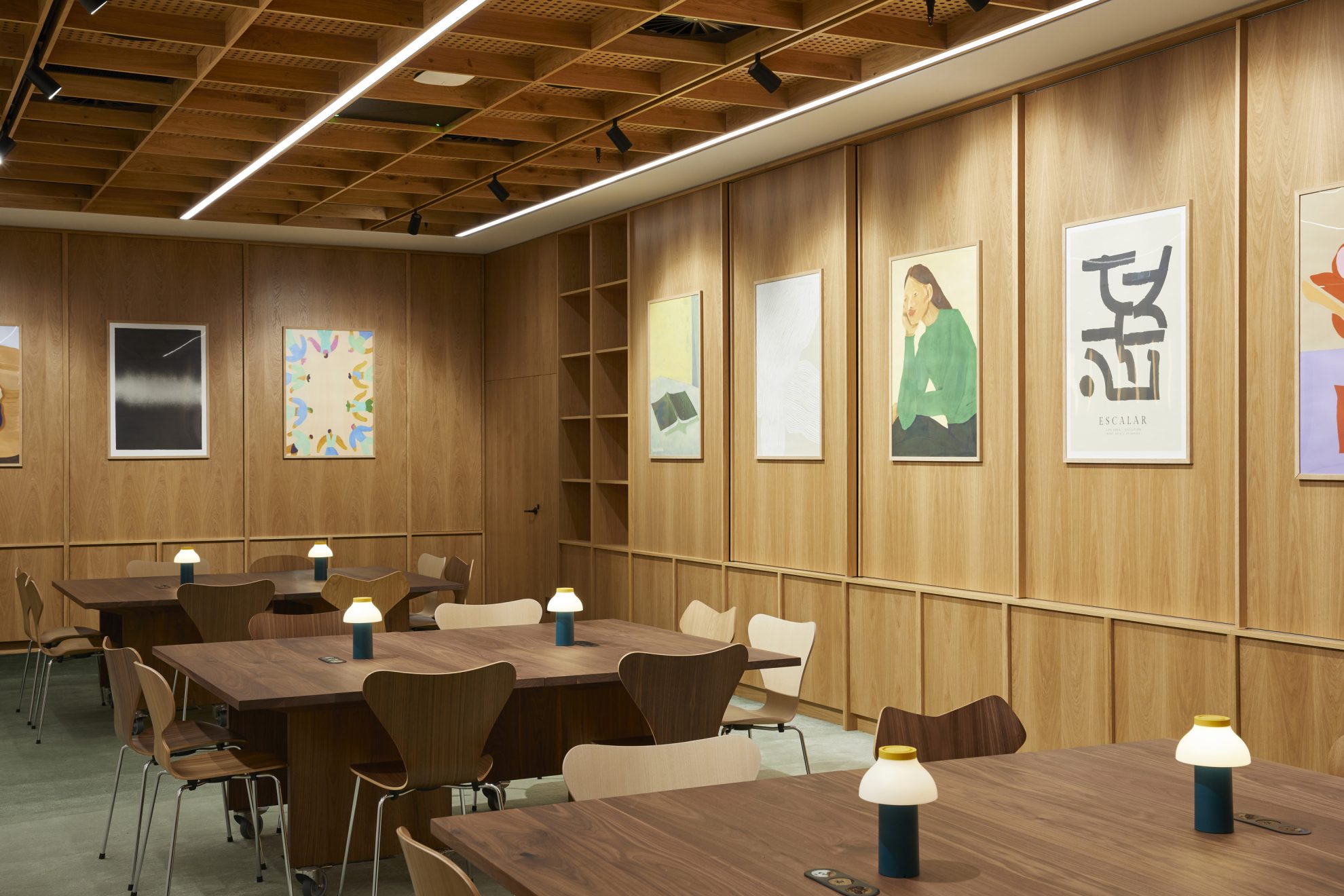
Inside, our design is flexible to the needs of today’s workers and choice, while balancing areas for both quiet focus informal collaboration. A café in the entry lounge, together with a business lounge and adaptable meeting spaces shift seamlessly from energetic hubs to quiet, library-like environments. A rooftop terrace extends class workspaces to the outdoors, while exposed ceilings and polished concrete floors embody COX’s ethos of doing more with less.
COX Director, Brooke Lloyd
This project is about revealing potential in the building itself, but in how people will experience it. By stripping back layers and celebrating its character, we’ve created spaces that are grounded, generous and flexible.
Guiding every design decision was a relentless commitment to minimising waste – including the reuse of more than 1,400 workstations, 20,000 sqm of floor tiles, and 10,000 sqm of ceiling tiles. Targeting a 5-Star Green Star rating and achieving 5.5 Star NABERS Energy and 4.0 Star NABERS Water, the building is fully electric and net zero in operation.
The scope included full commercial upgrades to upper floors, new end-of-trip and wellness facilities, bathrooms, lift interiors, and base building services.
Defined by its flexibility, the design empowers future tenants with a range of options that will appeal equally to government, professional services and creative tech firms.
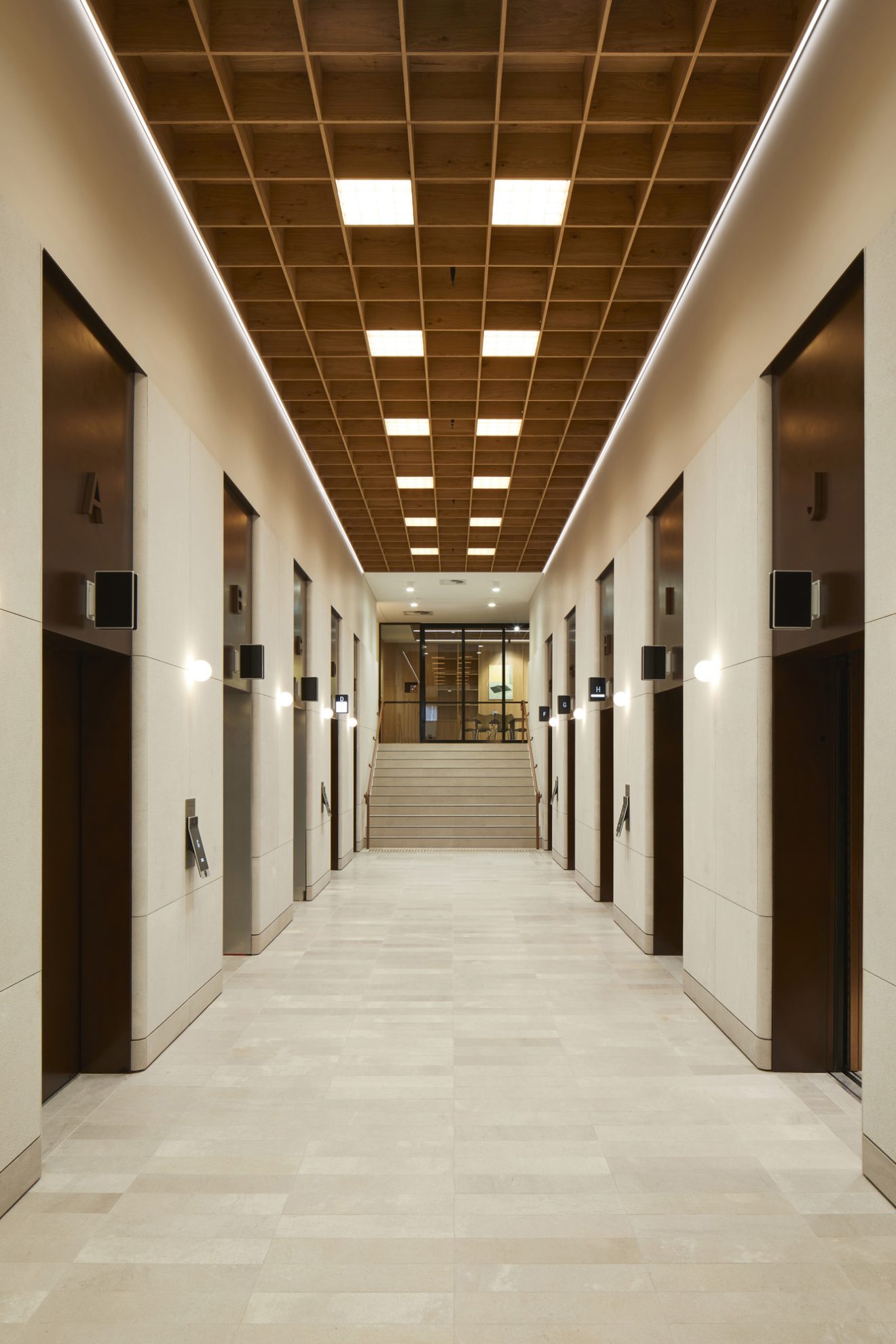
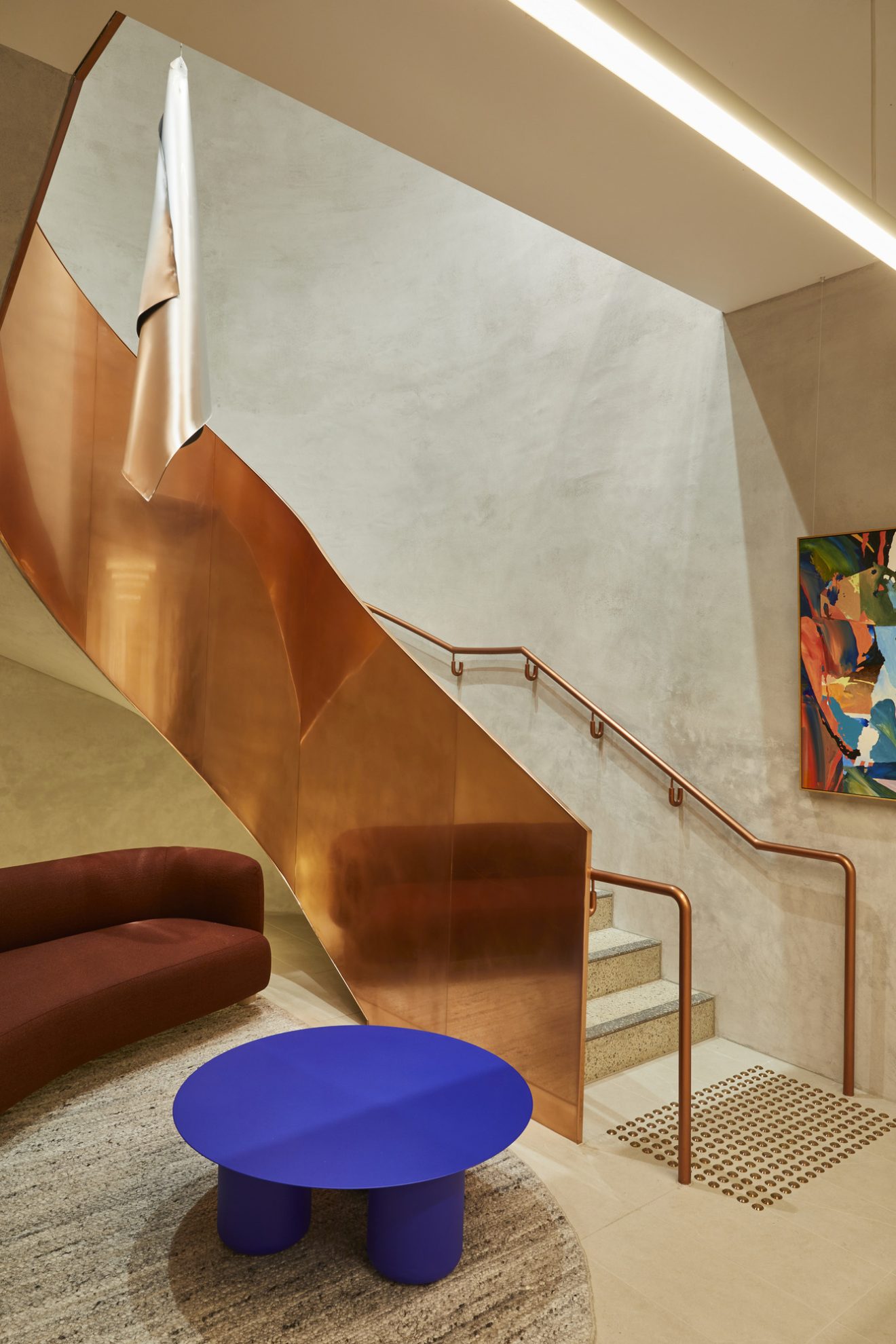
For us at COX, 270 Pitt Street demonstrates the power of sustainable principles to deliver superior design outcomes: doing more with less, extending the life of a building and creating spaces that elevate both sustainability and the everyday experience of work.