Eastern Creek Speedway
Eastern Creek, New South Wales
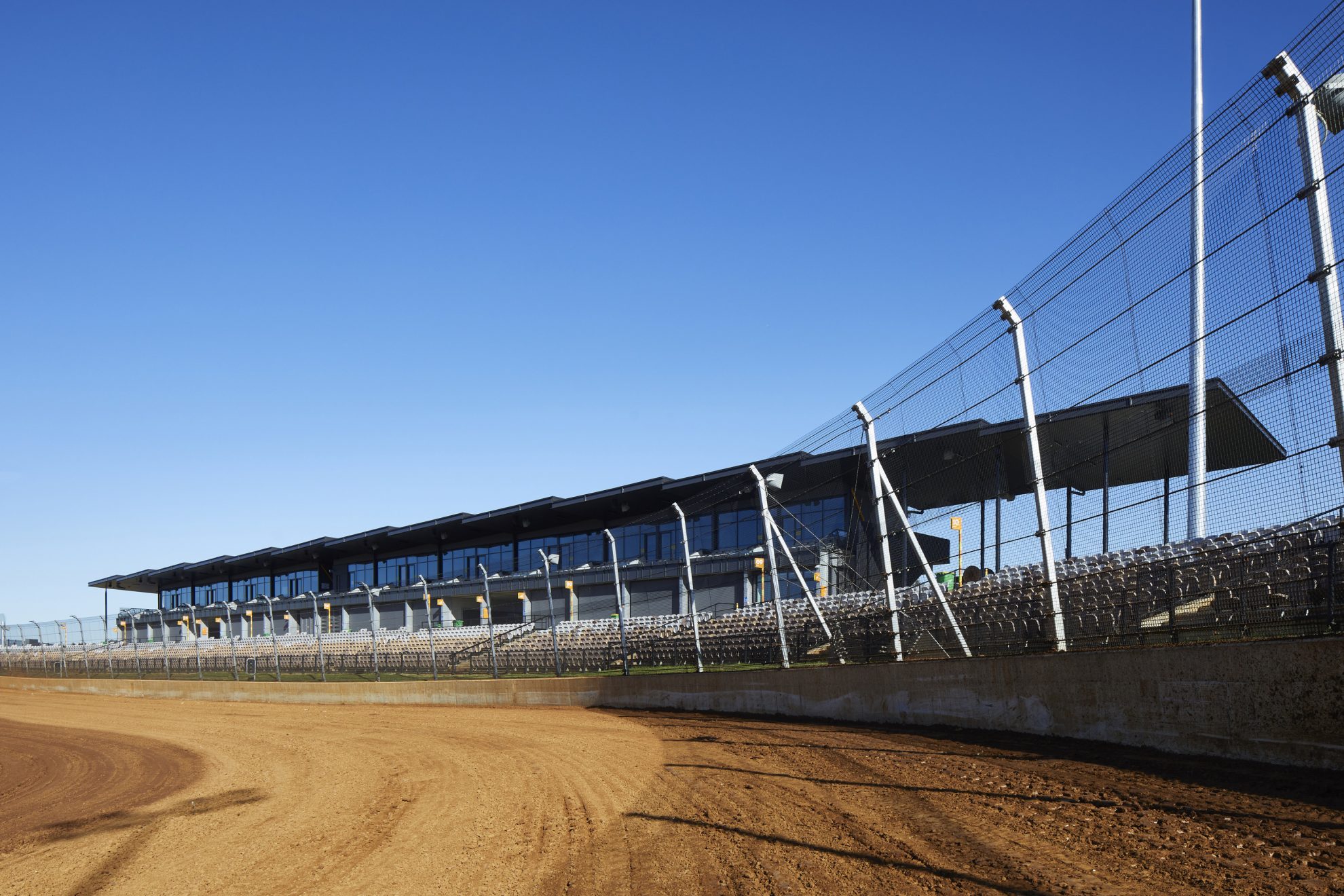
The Eastern Creek Speedway is a world-class Speedway within Western Sydney Parklands’ Eastern Creek Motor Sports Precinct. The project is purpose-built for the growing demands of the sport, its participants, spectators, and local stakeholders. It is a Motorplex destination for international, national and local racing events.
Constructed from prefabricated modules, the building provides new food and beverage outlets, amenities, and corporate boxes. The dynamic slanted roof form is inspired by the wings of sprint cars, while colour is used to highlight building componentry as an homage to the automotive tradition of the red brake calliper and yellow shock absorber. The building supports a new world-class clay-based racetrack for both speedway cars and motorcycles including sprint, wingless sprint, street stockers, V8 dirt modified and Formula 500 cars.
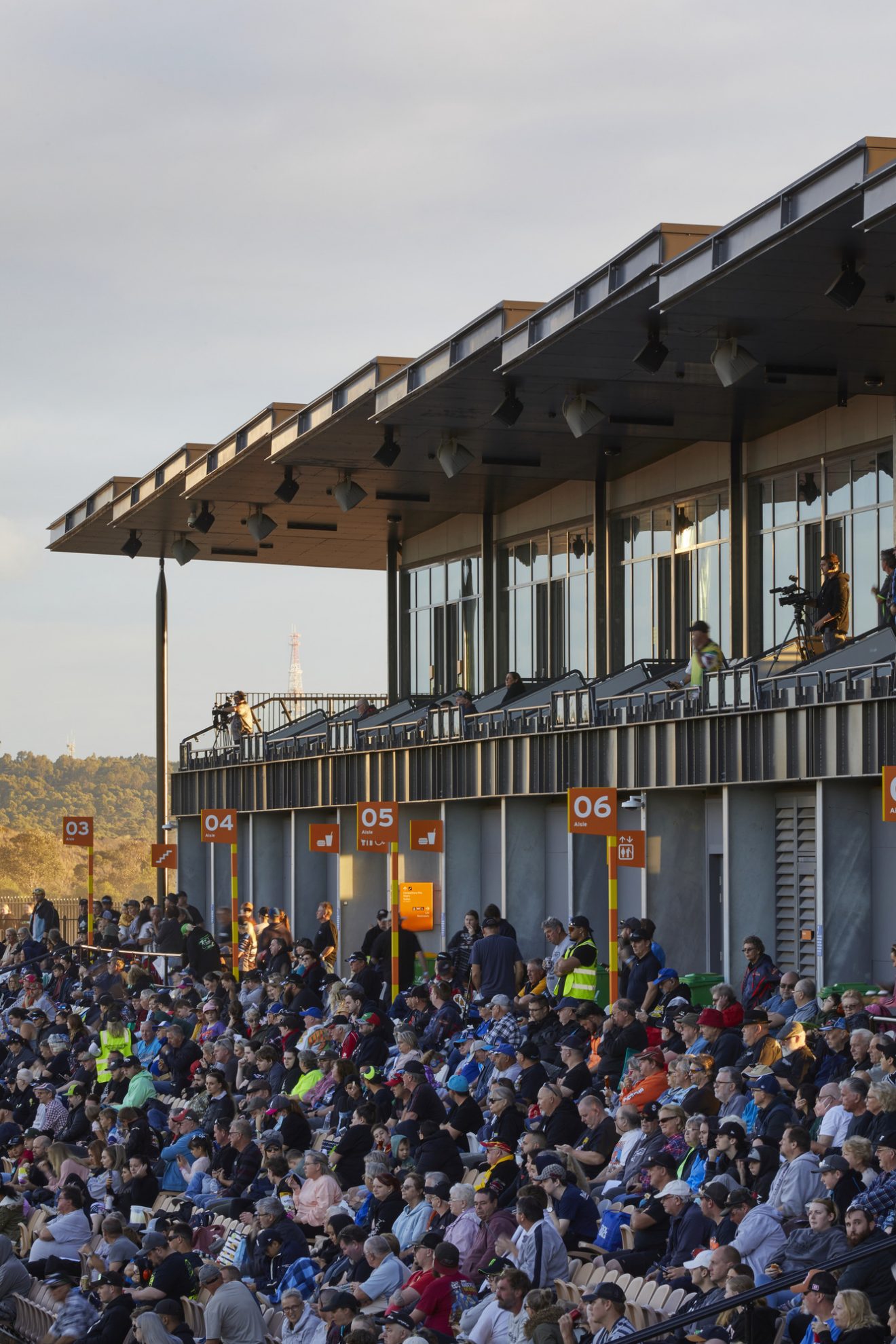
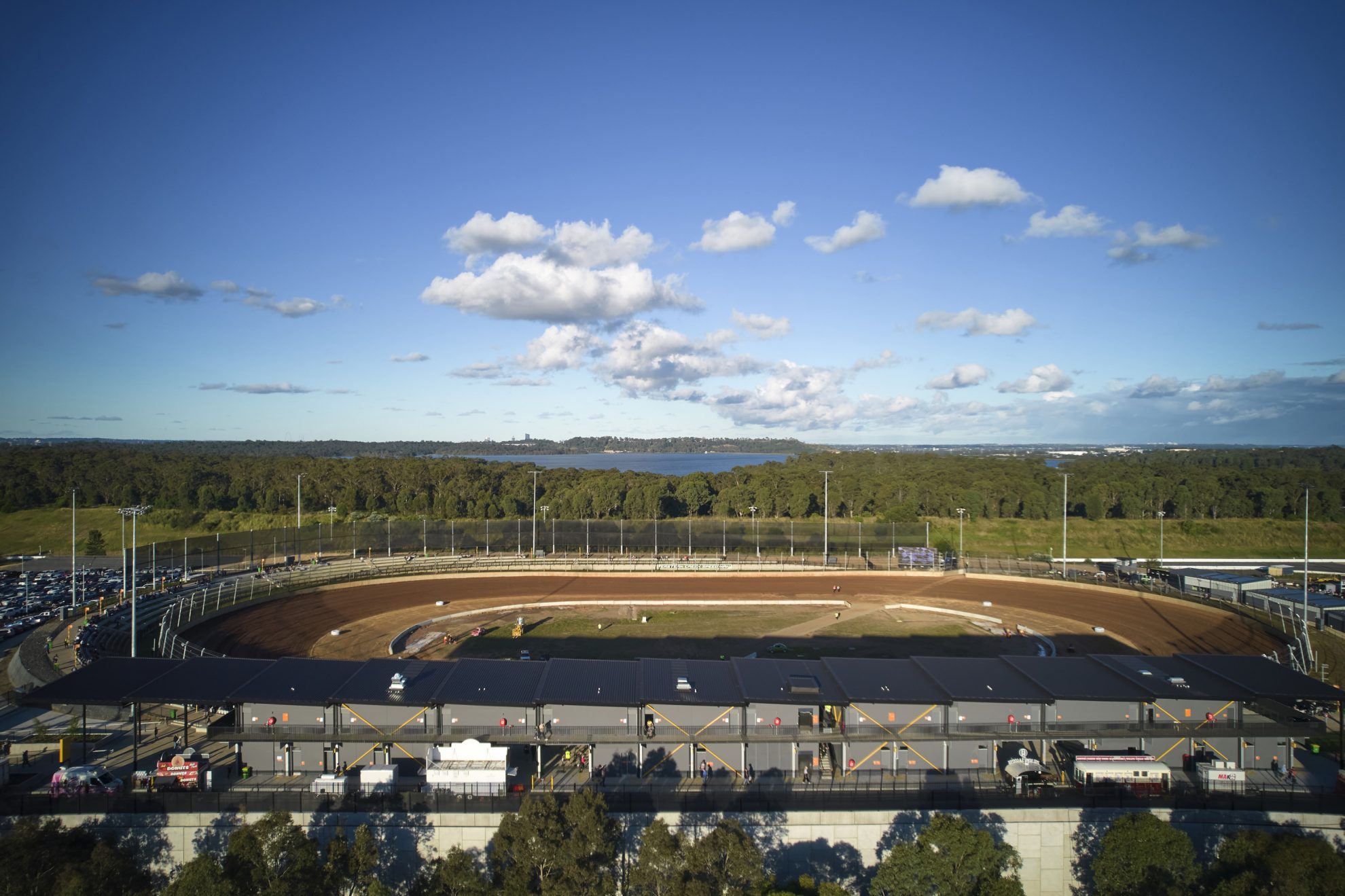
The Eastern Creek Speedway (Speedway) project is a carefully designed addition to the Western Sydney Parklands (WSP) that balances the technical requirements of a motor sports racing venue with the environmental and design objectives of the Western Sydney Parklands Trust (WSPT). The result is a world-class venue that fulfils the growing demands of the sport, its participants, spectators, and local stakeholders.
The site masterplan contains a collection of pavilion architectures spread through a motorsport ‘landscape’. The grandstand building frames the western side of the track, providing a commanding view of the final straight and finish line, while protecting spectators from western sun. The siting and landscape design protects and enhances heritage Cumberland forest.
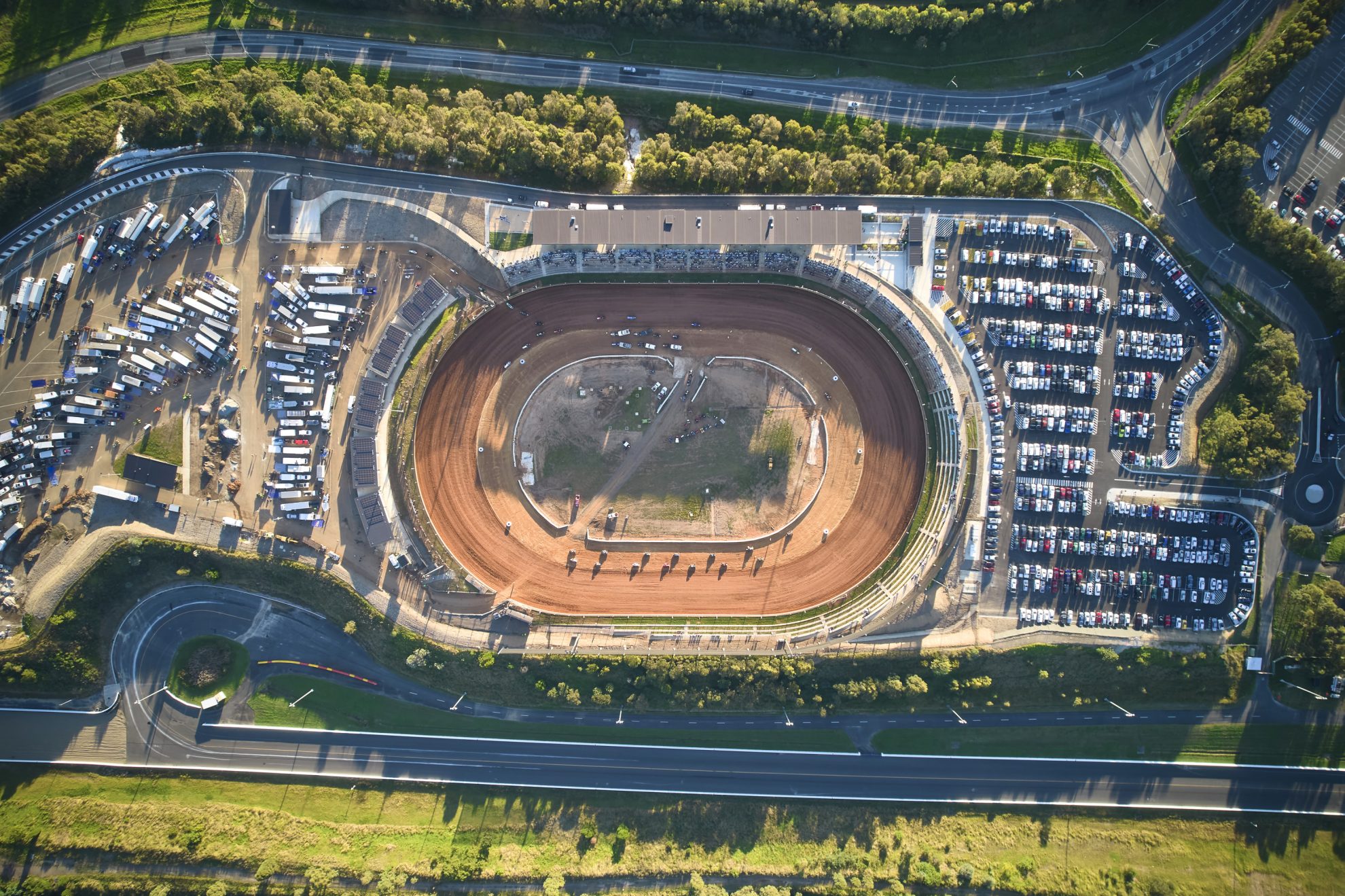
The landscape design has consciously surrounded carparking with heavy vegetation to better integrate landscape into the motorsport precinct and Western Sydney Parklands.
Carparks remain in asphalt for use in the sport of ‘drifting’ and to operate as large open-air event spaces.
The Grandstand comprises repeated modules forming a long, horizontal architecture with a double height entry canopy.
Automotive design metaphors underpin the design strategy. The primary structure is a repeated muscular steel portal frame, with expressed bracing members and spectator handrails reminiscent of a protective roll cage.
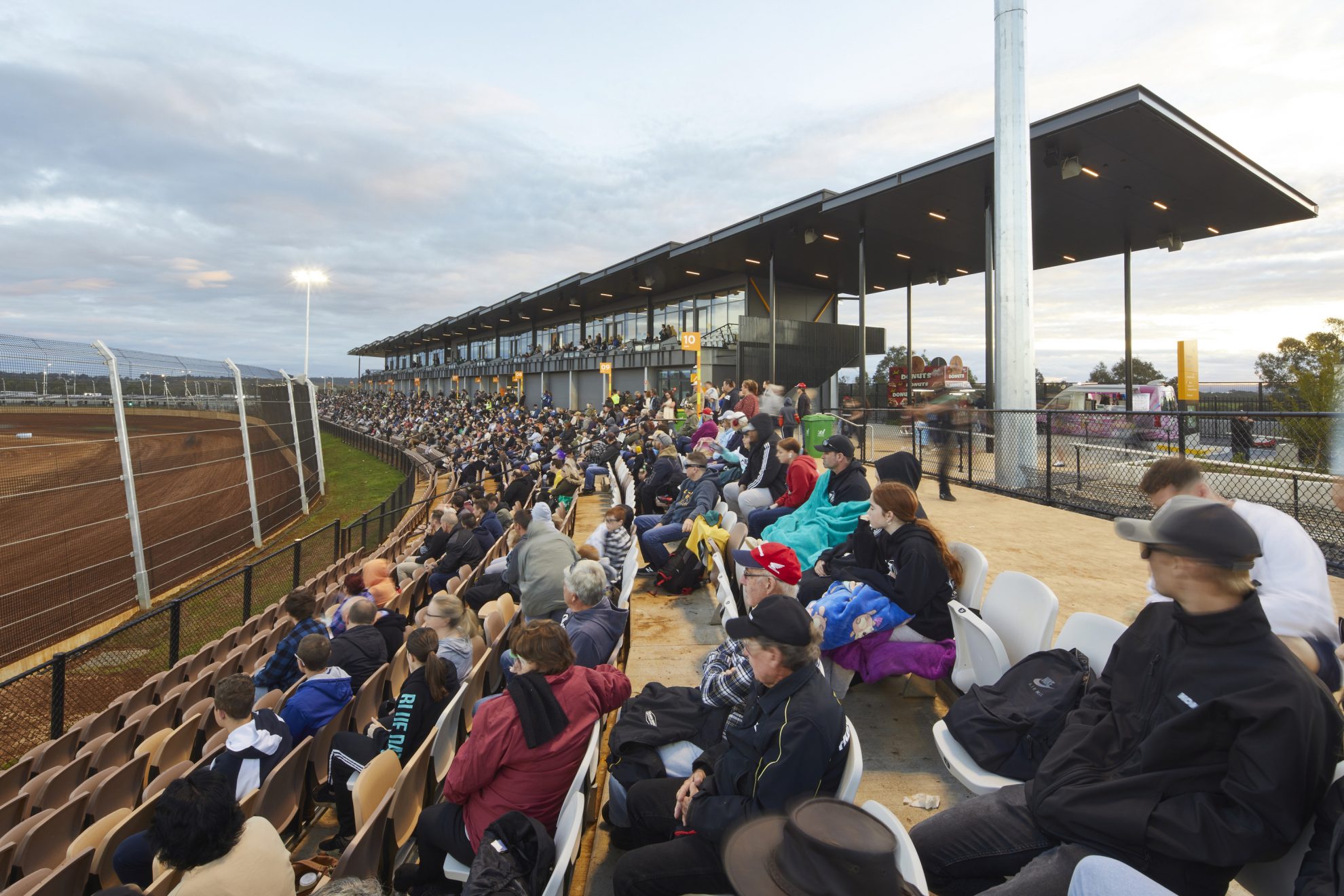
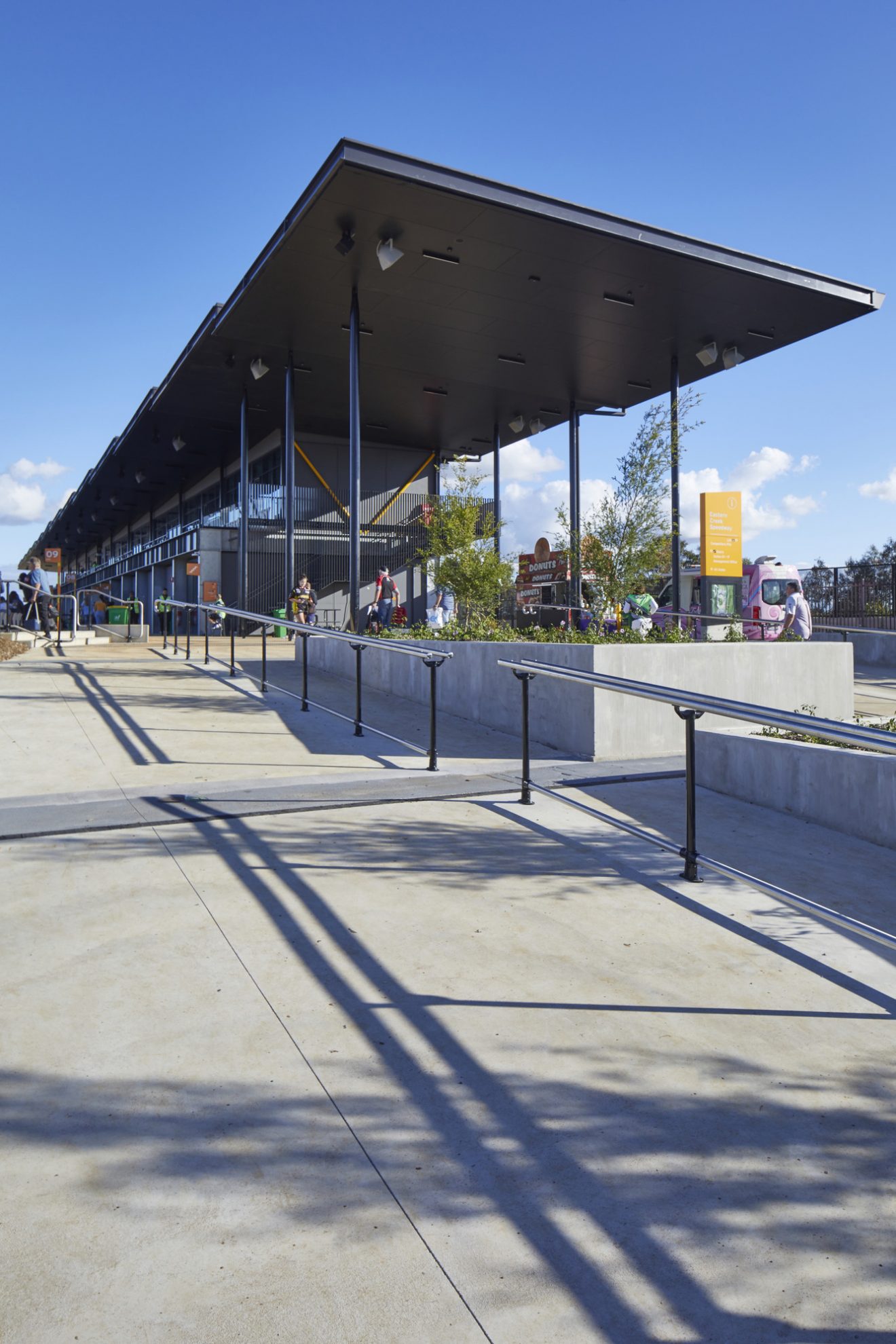
The food and beverage outlets, amenities and corporate boxes are ‘insertions’ into this cage frame. Each roof module stacks on the previous, creating a dynamic slanted roof form inspired by the wings of sprint cars. Colour is used to highlight building componentry as an homage to the automotive tradition of the red brake calliper and yellow shock absorber.
Structural pin connections are expressed, and an accentuated balustrade wraps the building like a radiator grille. This metaphor is taken through the Wayfinding and Signage, with the shape and scale of signage responding to the angular visual attributes of the architecture and sprint vehicle design.
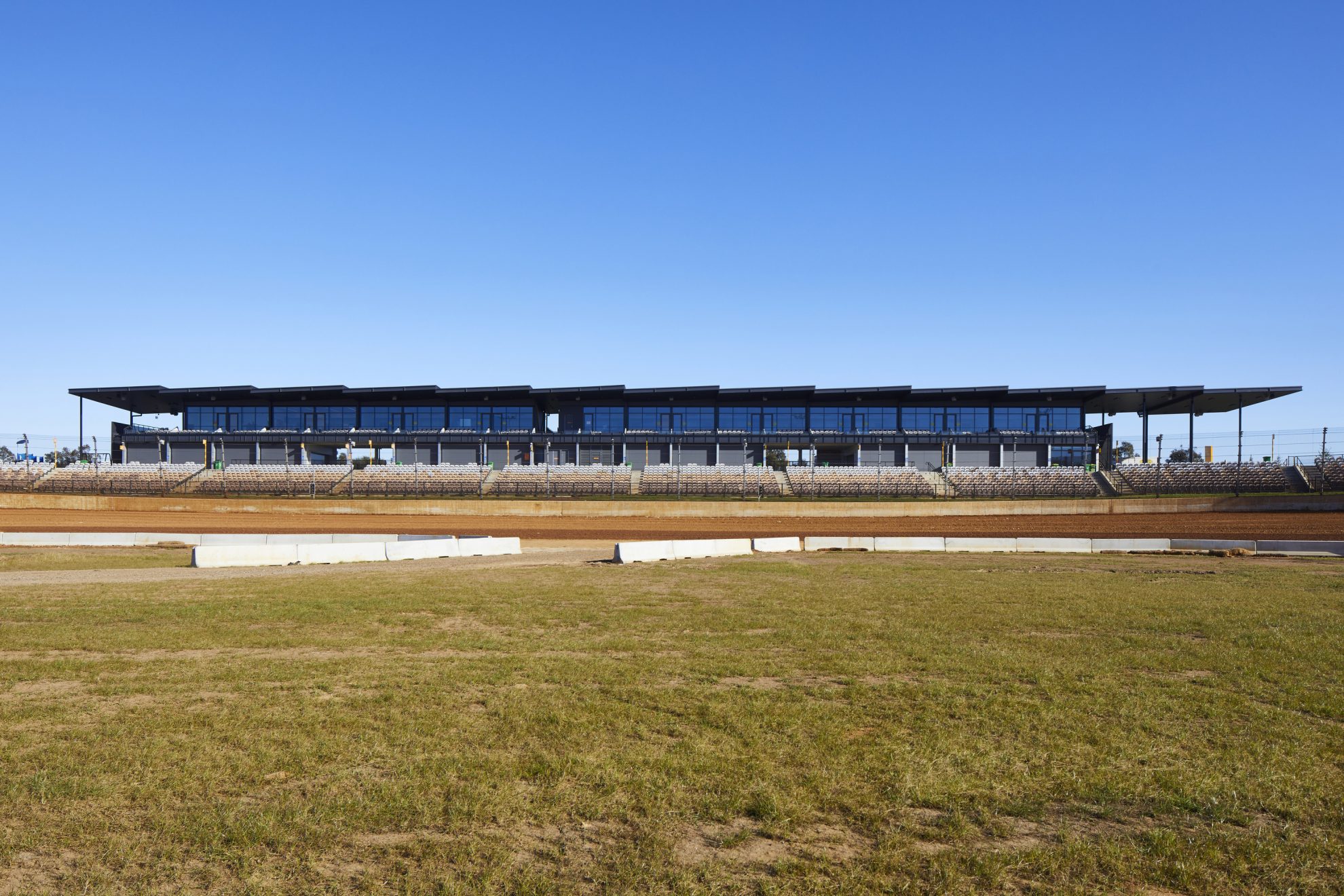
A processionary ramped arrival from ticket booth to the double height entry canopy elevates public experience of the sport, building anticipation in spectators. The top of the ramp provides a commanding view of the clay track and seating bowl, as well as a covered event space. From here, spectators proceed to either informal grass terraces or formalised chair seating. The seats are arranged in a pattern of terracotta, mustard and light grey to represent the wet red clay flung by cars from the Speedway track. The seating bowl rises to follow the gradient of the track, ensuring that spectators have good sightlines to the race.
Ancillary buildings on the site comprise pavilions and sports garages harmoniously designed to create a legible identity for the venue that fits harmoniously in the precinct and Western Sydney Parklands. All buildings are prefabricated, and so produced lower waste and a cost benefit to the client. Water is harvested and reused within the precinct and solar cells are a visible reminder of the environmental credentials of the project. Vegetation is selected from the WSPT endemic species list, and spectator seating has permeable turf surfaces to reduce the urban heat island effect.