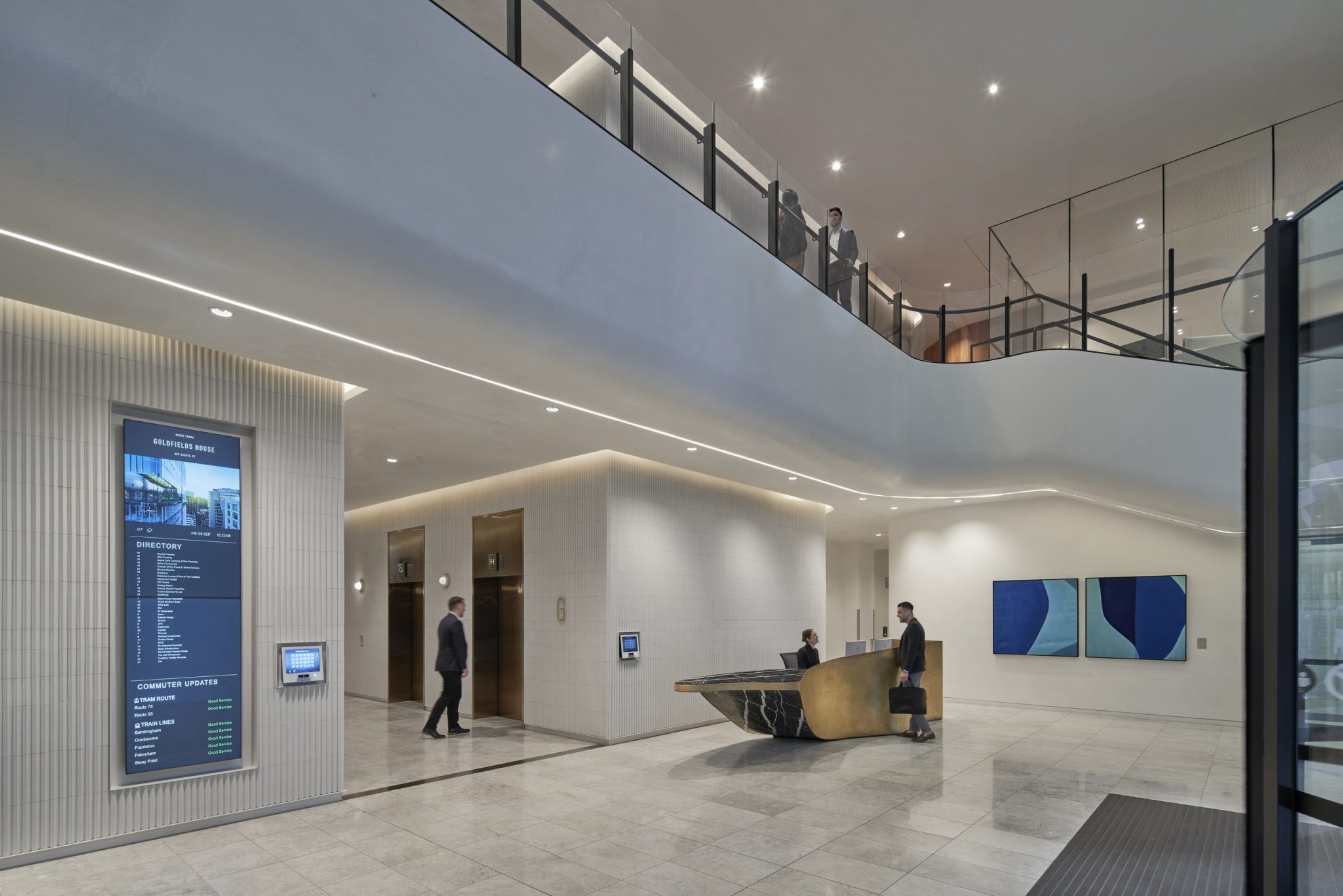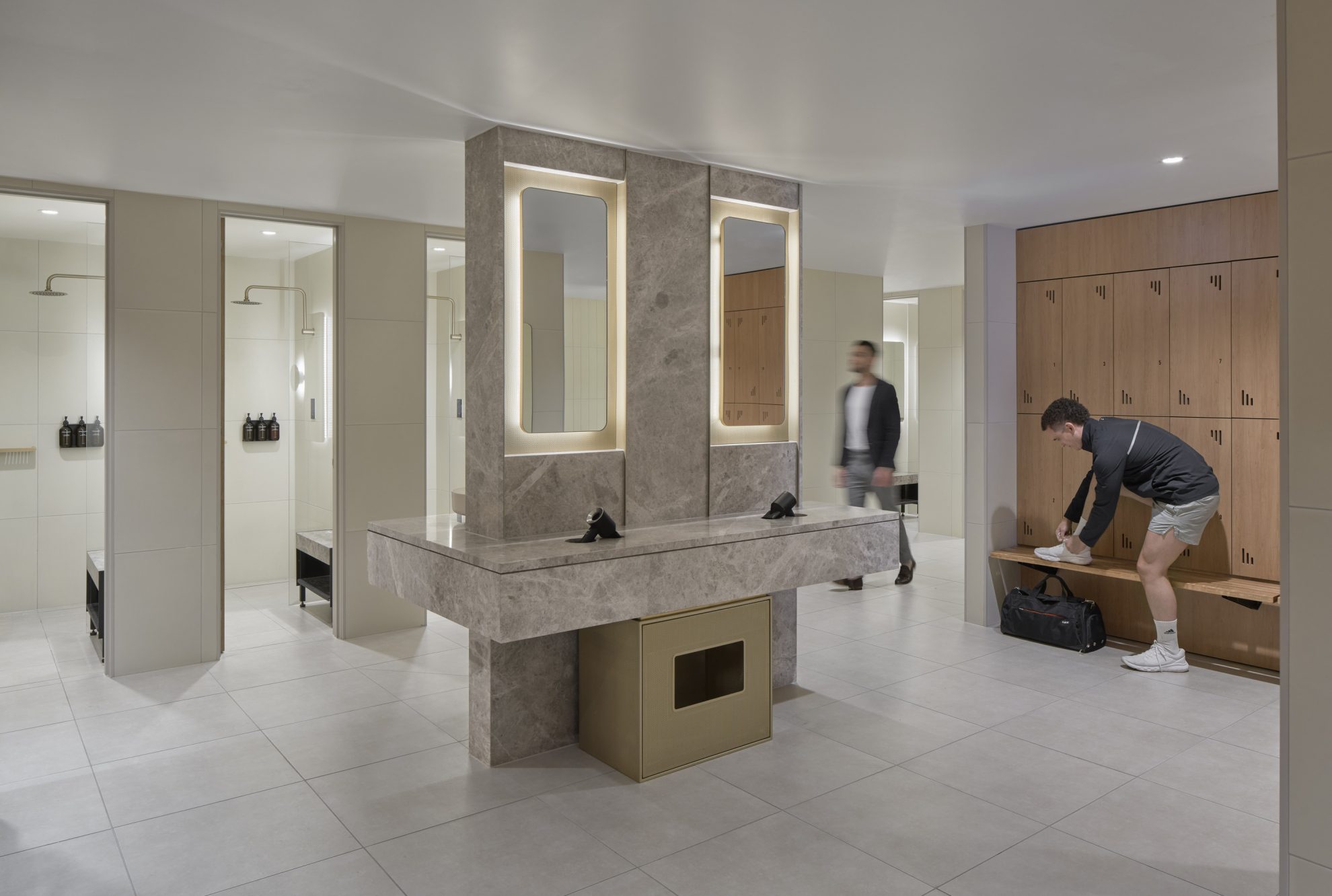Project Contact
Philip Rowe
Andrew Smith
Christina Prodromou
Daniel Colaneri
David Ha
Eliza Suffren
Fred Fang
Hashmat Wahab
Jess Narsai
Michael Ferreyra
Rachael Halstead
Shjaan Versey
Søren Fischer
Elise Jeffree
Ignacio Galarraga
Jerome Yang
Renee Hu
Goldfields House – 627 Chapel Street
South Yarra, Victoria
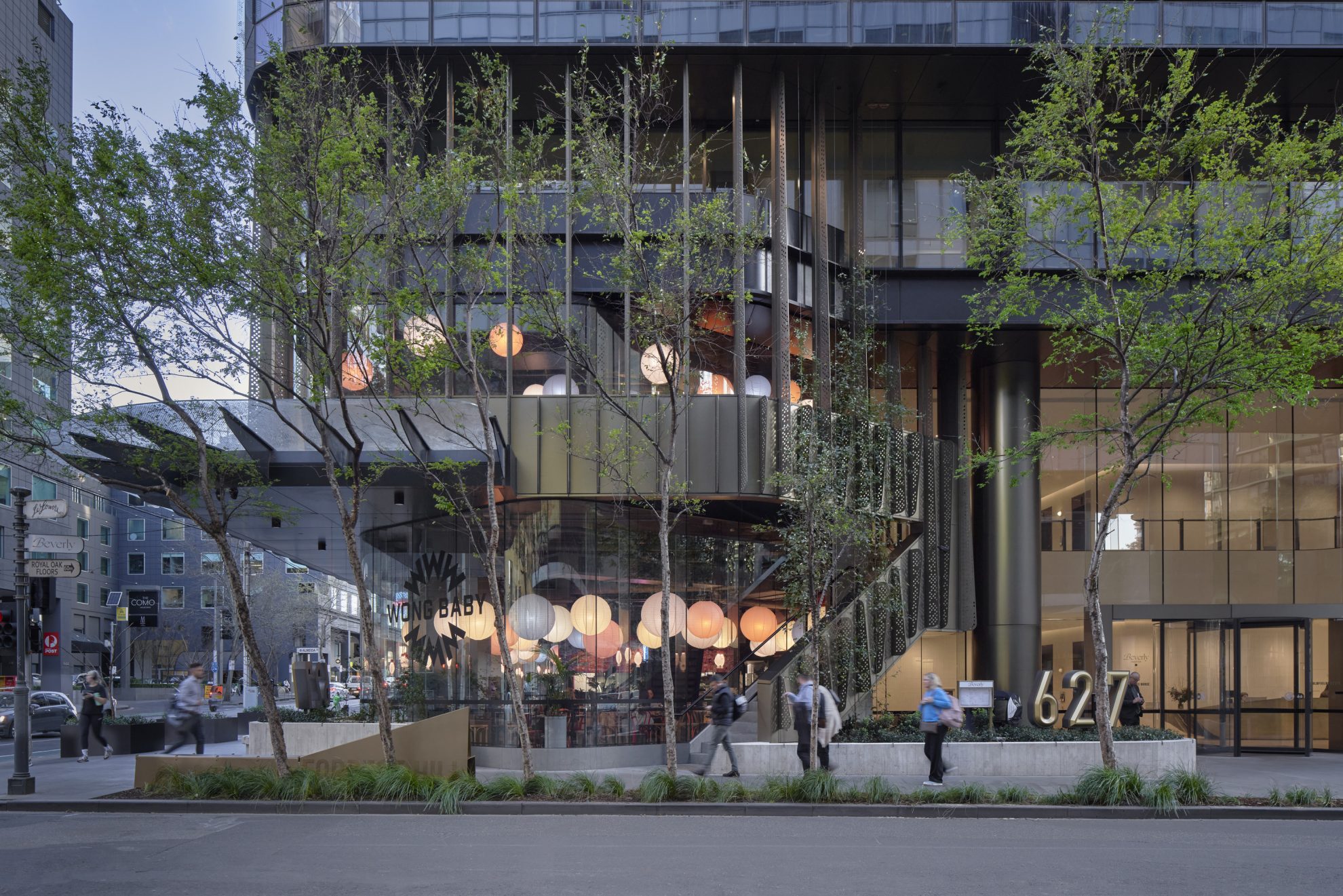
627 Chapel St epitomises nearly two decades of meticulous planning, culminating in the inception of South Yarra’s premier mixed-use master-planned precinct. This visionary development serves as a catalyst for the revitalisation of the surrounding area, ushering in a new era of vibrancy and connectivity. With its emphasis on green spaces, active lifestyles, and a sense of community, 627 Chapel St sets the stage for a dynamic and inviting urban commercial environment.
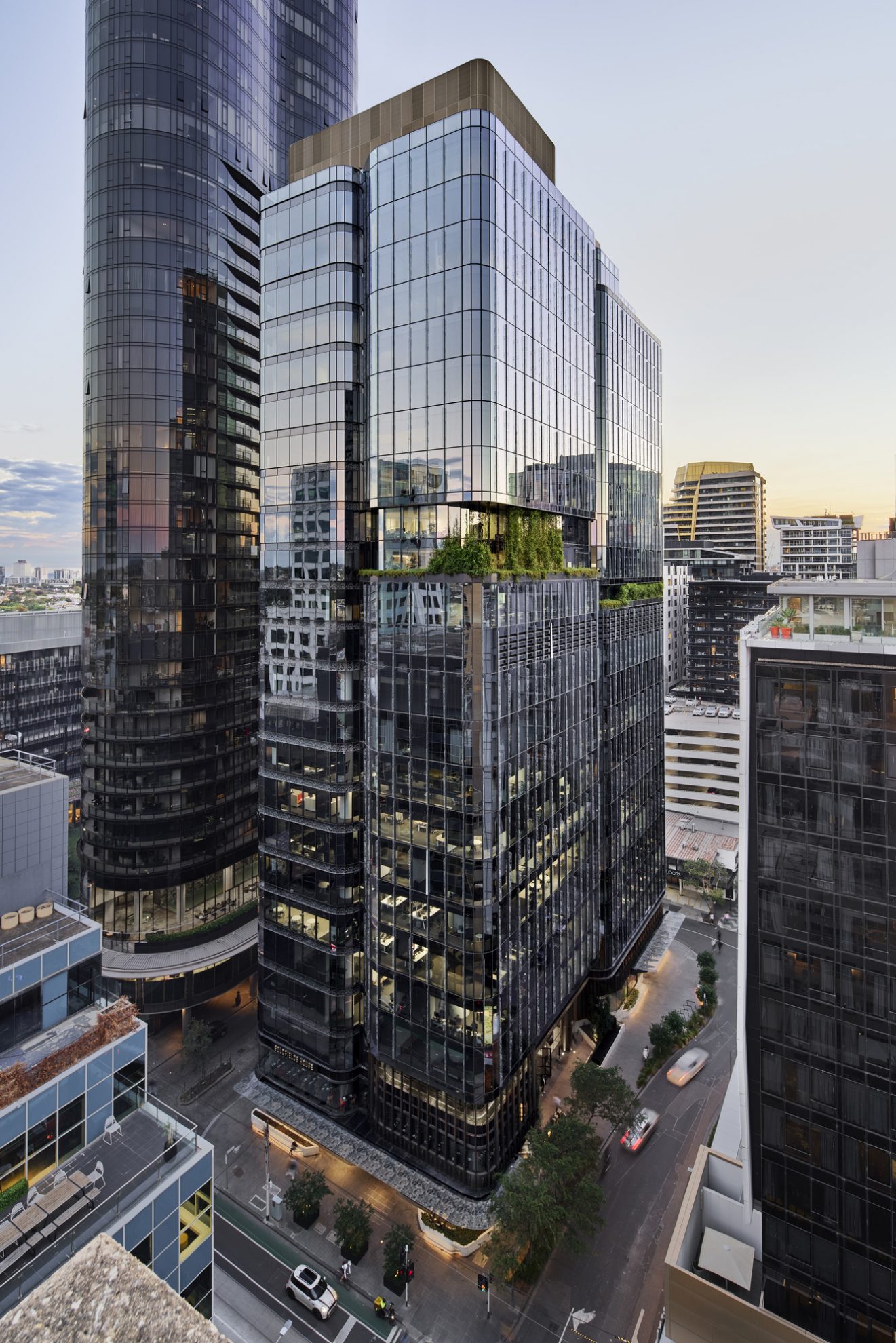
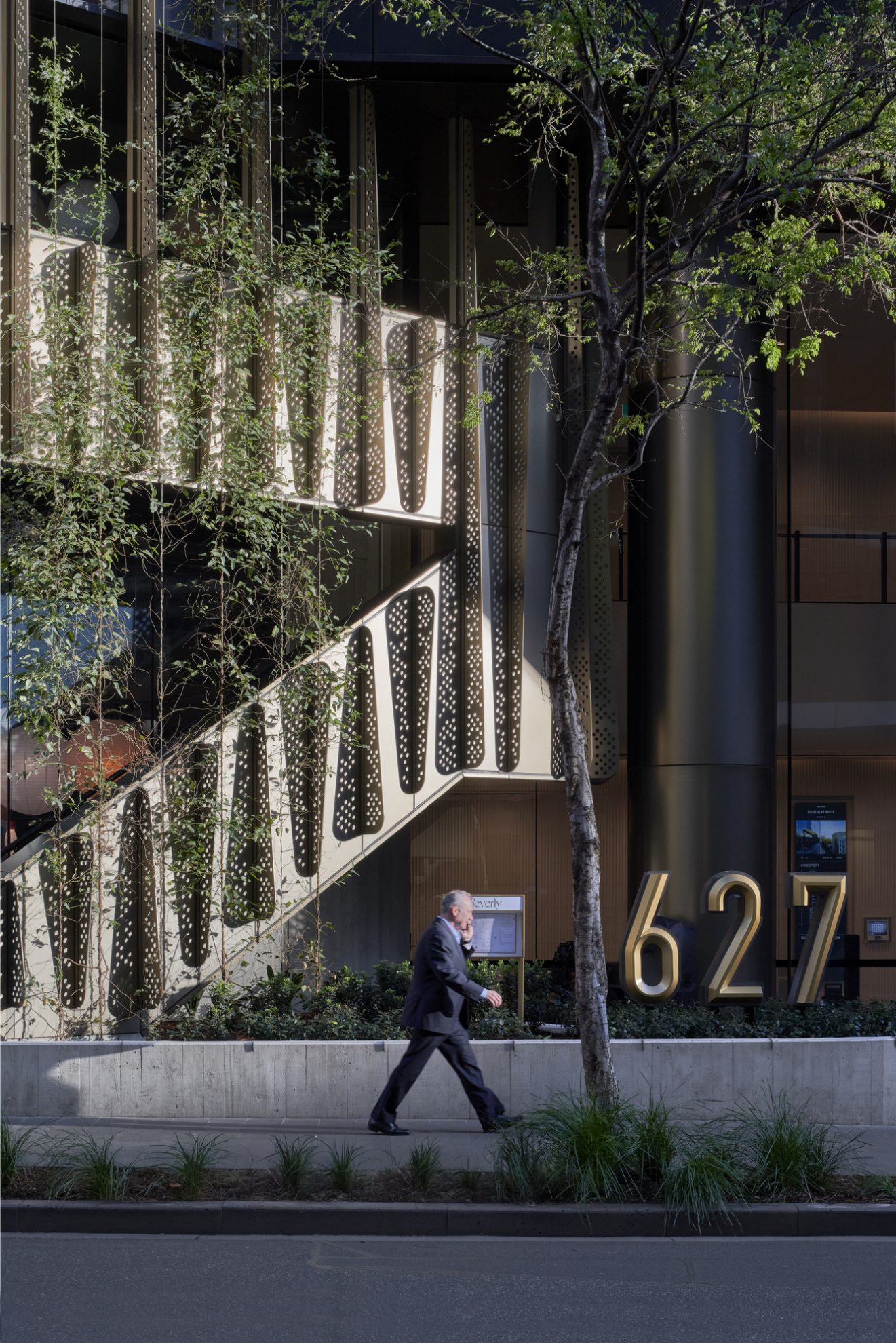
COX Director, Philip Rowe
The way we generally approach everything we do is to understand the value we can offer to the public realm as well as to the client. The mixed-use vision for Forrest Hill from 20 years ago was an important influence. We started the conversation around how we can improve public amenity and evolve the broader master plan for Forrest Hill, with the aim of making the whole precinct livelier than it would be otherwise.
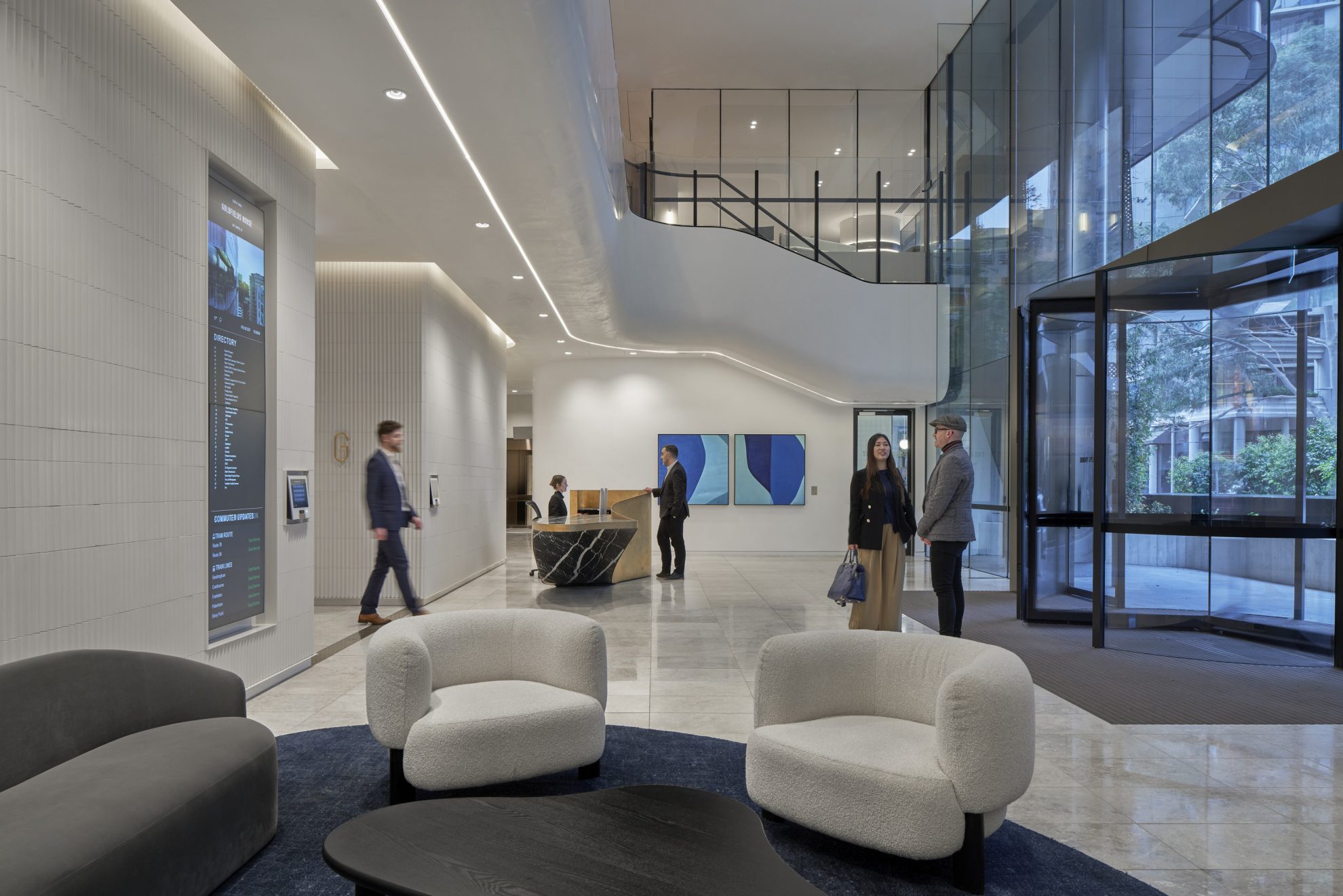
Nestled on a unique island site between Toorak Road and the picturesque banks of the Yarra River, this building stands as the first commercial tower of its scale in the area. It proudly serves as an innovative landmark, seamlessly blending sustainability, design excellence, and cutting-edge workplace environments.
The design takes into consideration the site’s northern orientation and works with its opportunities and constraints through meaningful and purposeful design strategies. Incorporating green oases and roof terracing that responds to surrounding green spaces, the building endeavours to maximise solar opportunities, while the fluid nature of the glazed and finned facade gives the building a sense of movement, and articulation that allows it to sit comfortably and respectfully within its wider surroundings.
The fluidity of the glazed and finned facade gives 627 Chapel Street a sense of movement. The design pays homage to the vibrant streetscape with strategically located retail amenities, enticing foot traffic into the building and fostering a sense of community. By unifying the entire building as a single entity, the development successfully merges an ideal workplace floorplate with an active ground plane, resulting in enhanced pedestrian activity and connectivity.
In today’s competitive business landscape, attracting and retaining top talent has become a priority for companies. Recognising this, Goldfields House has embraced the concept of work-life balance to create an exceptional working environment. From the stunning lobby and sophisticated premium end-of-trip facilities to the landscaped terraces, this is a building designed to be memorable at every step of the journey.
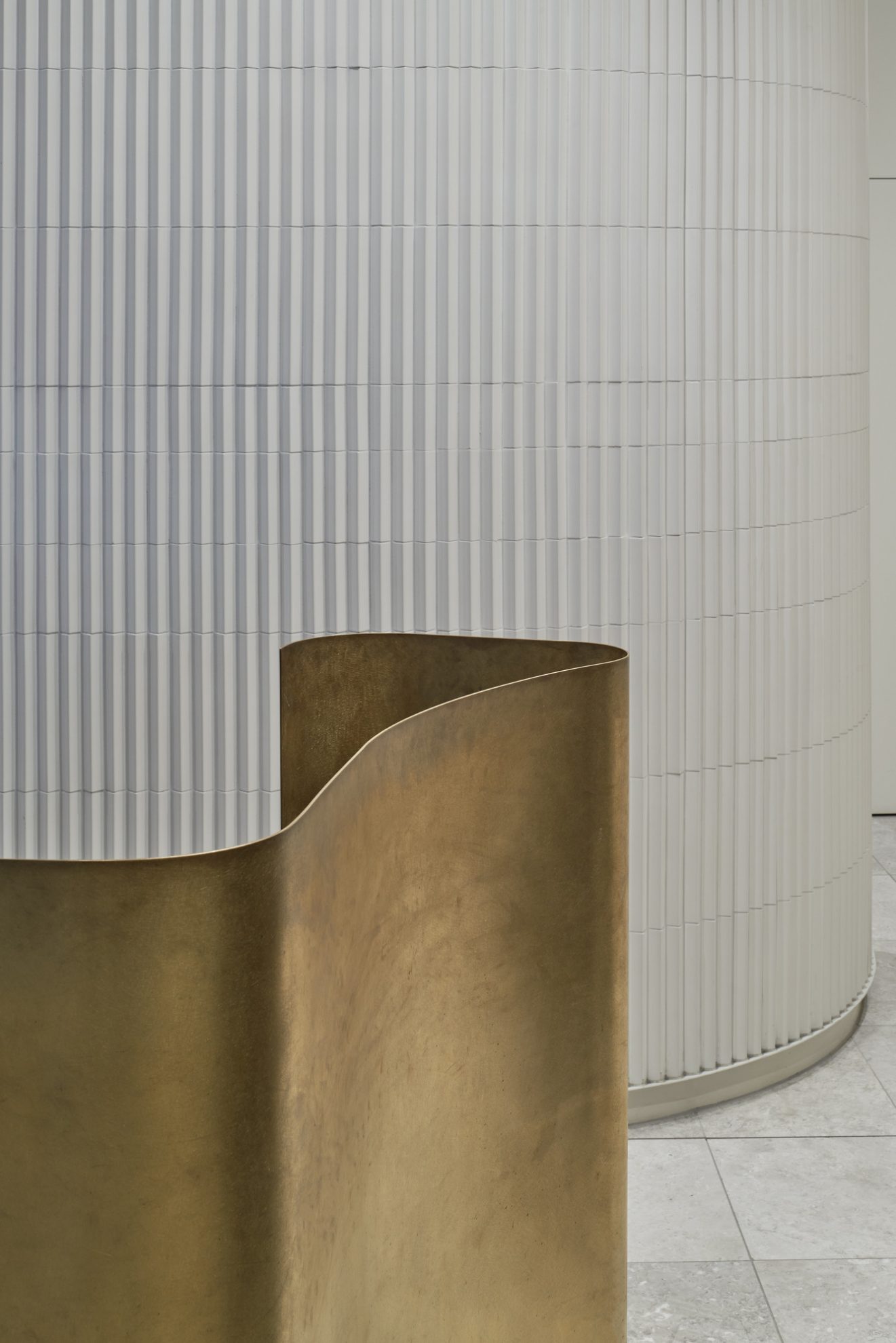
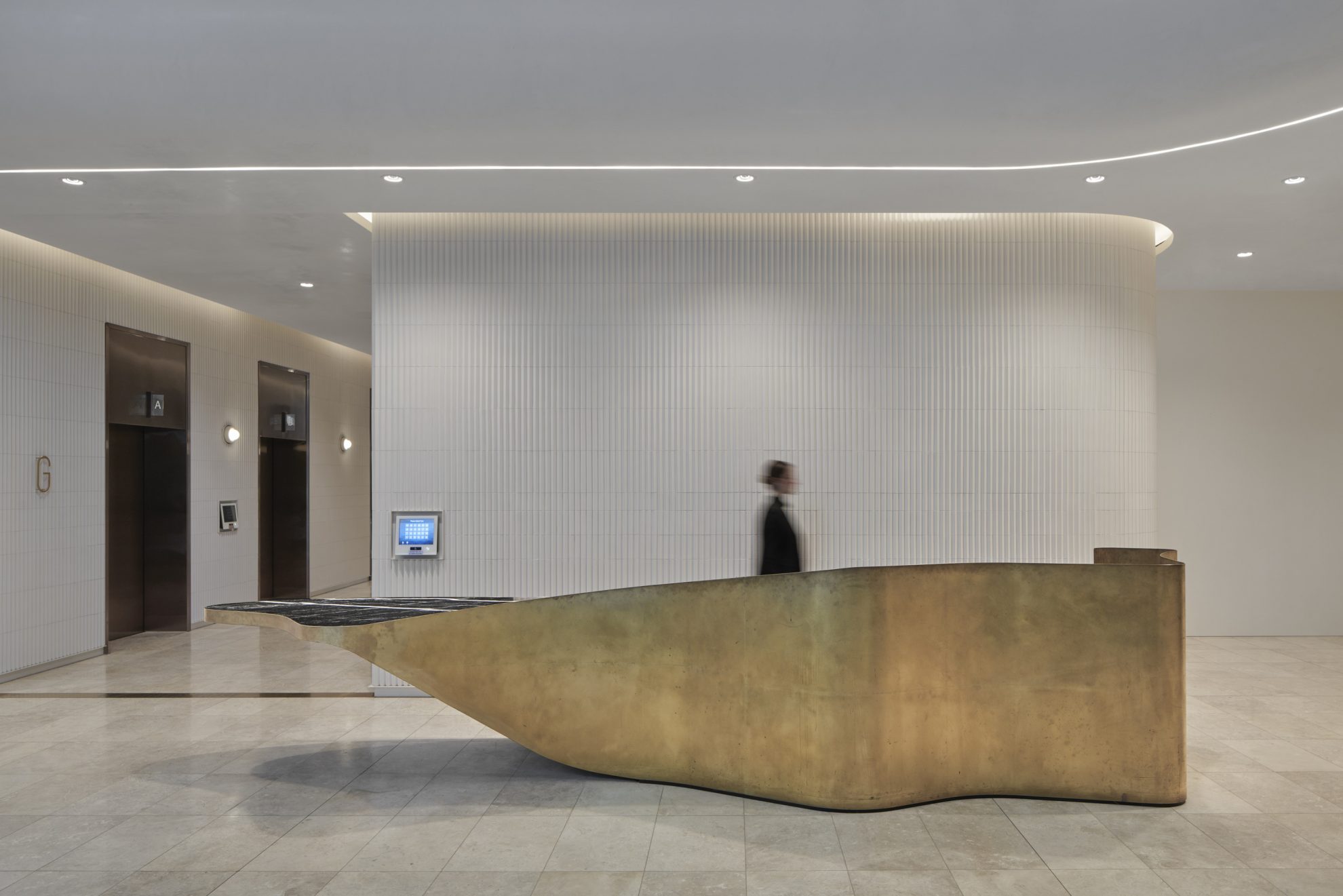
Goldfields House has been designed to celebrate the South Yarra lifestyle. The energy of the local restaurants, cafés, bars and boutiques will spill into the light-filled offices, while the garden terraces will provide quiet sanctuaries that overlook the local parklands.
As South Yarra’s first genuine mixed-use master-planned precinct, Goldfields House represents a significant milestone in the area’s urban development. With its sustainable design, innovative workplace concept, and seamless integration with the surrounding environment, this commercial tower serves as a beacon of progress and renewal. It not only revitalises the immediate area but also sets a new standard for future architectural endeavours. 627 Chapel Street is poised to become an enduring symbol of South Yarra’s urban landscape.
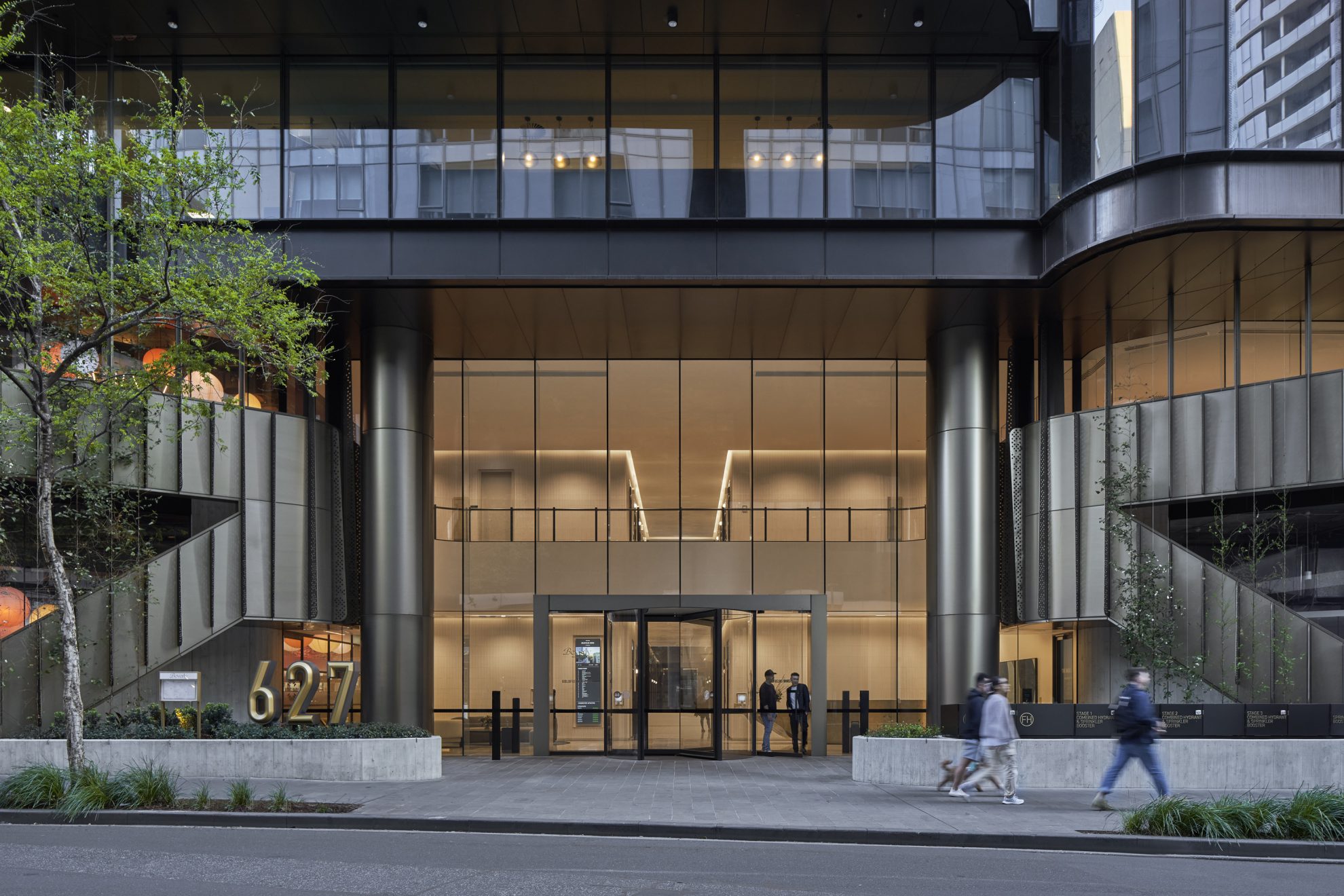
Developer, Goldfields
627 Chapel Street marks the group’s first commercial development with a project that bears the hallmarks of its highly successful residential developments: impeccable design, a focus on future inhabitants, and a place of enduring value for the community.
