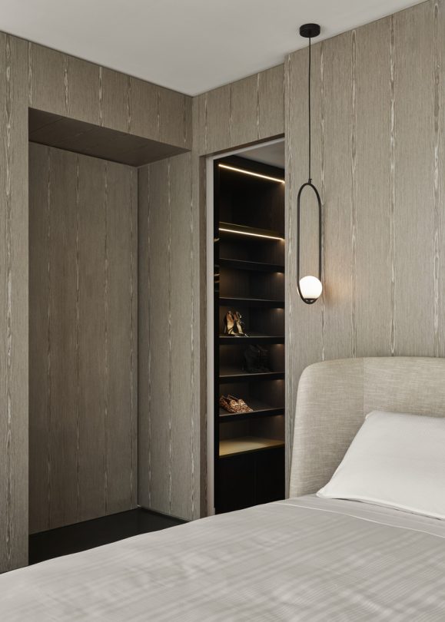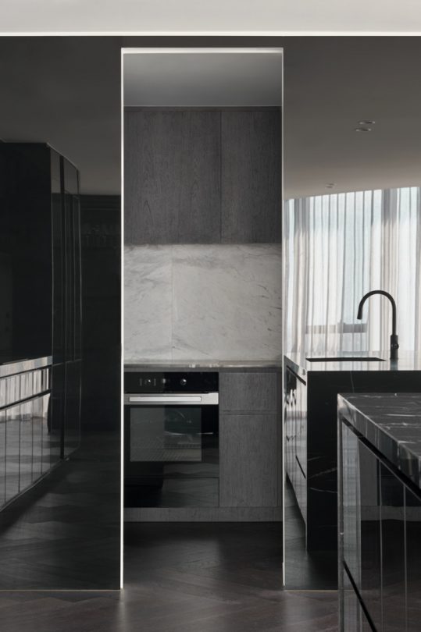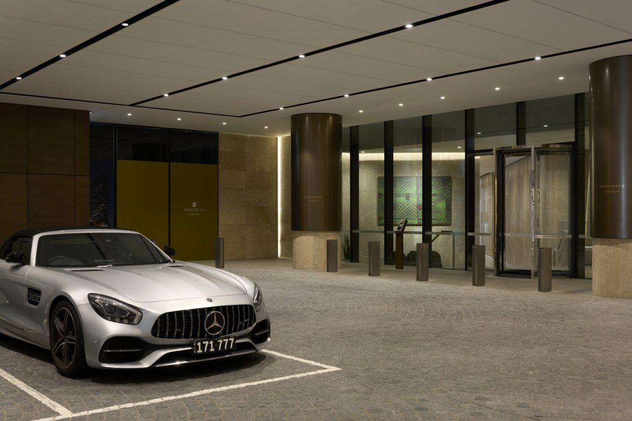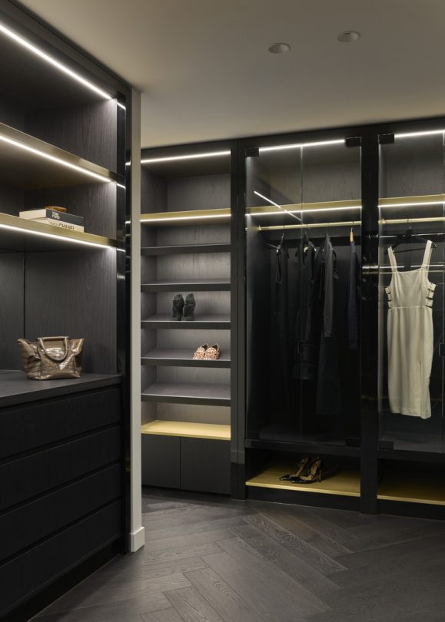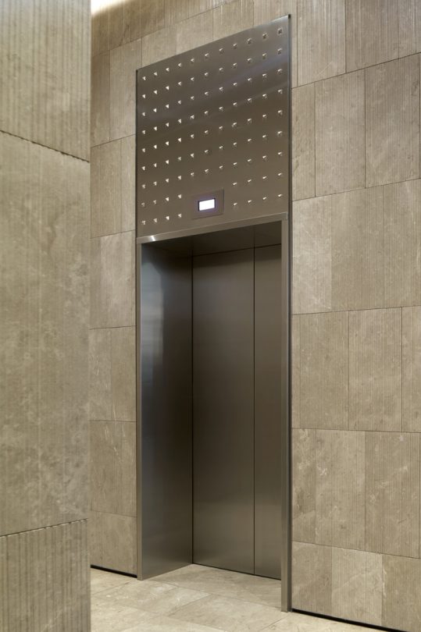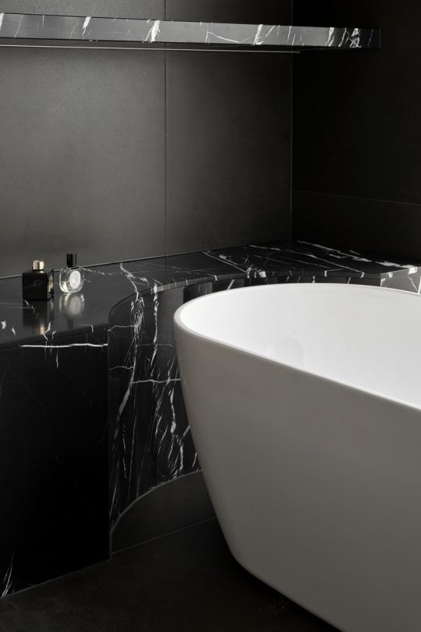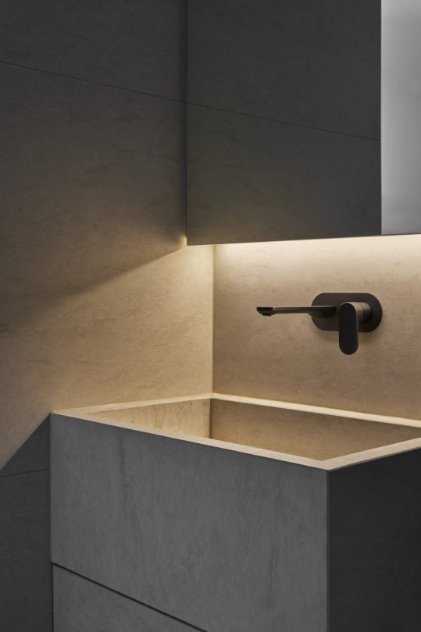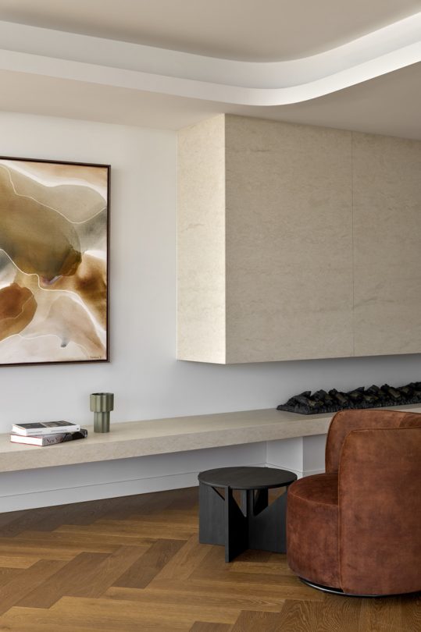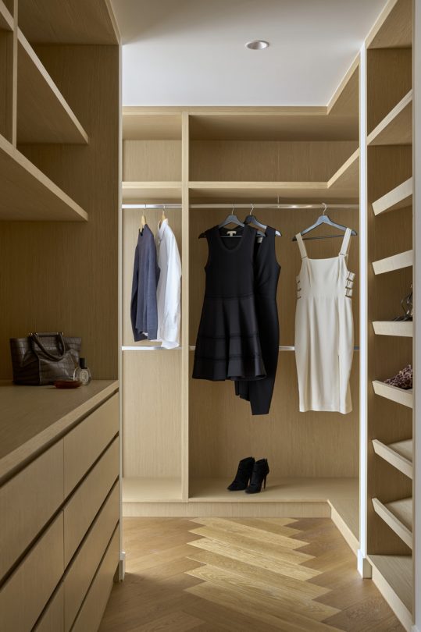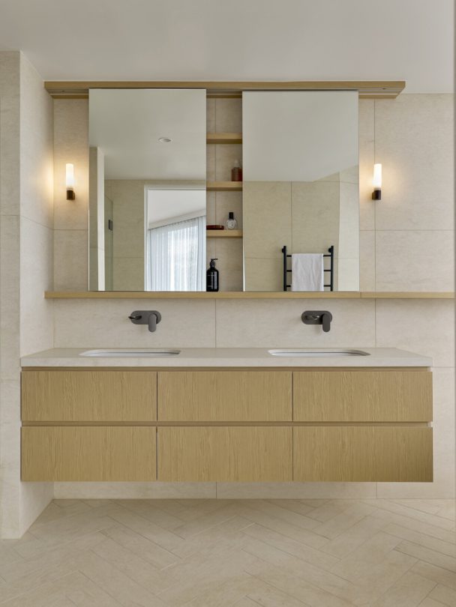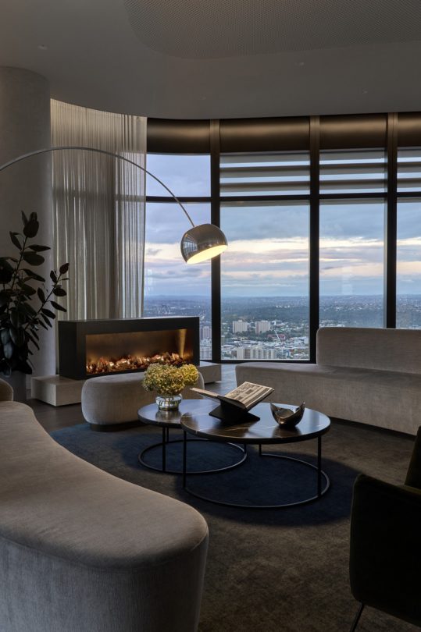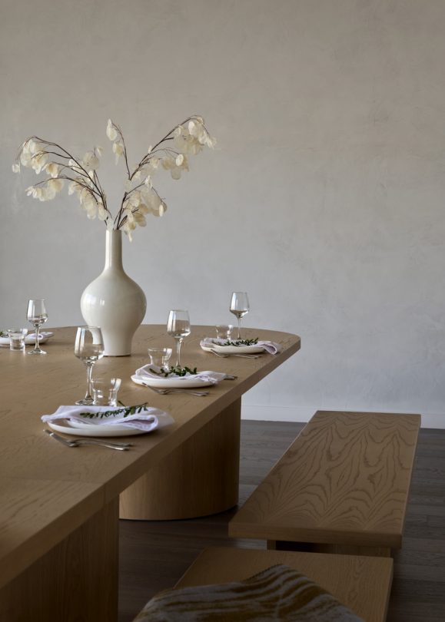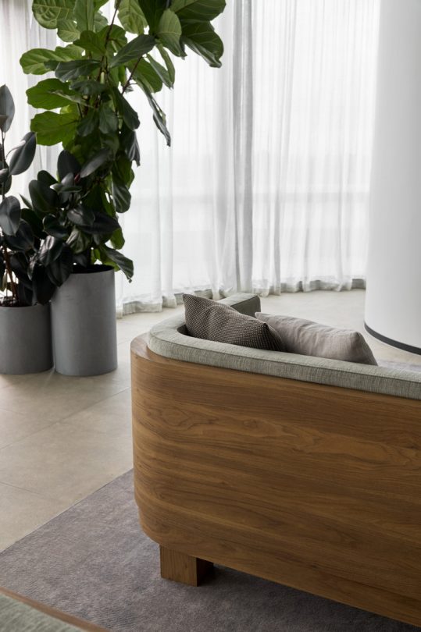Related People
Project
Sapphire by the Gardens | Interiors
Melbourne, Victoria
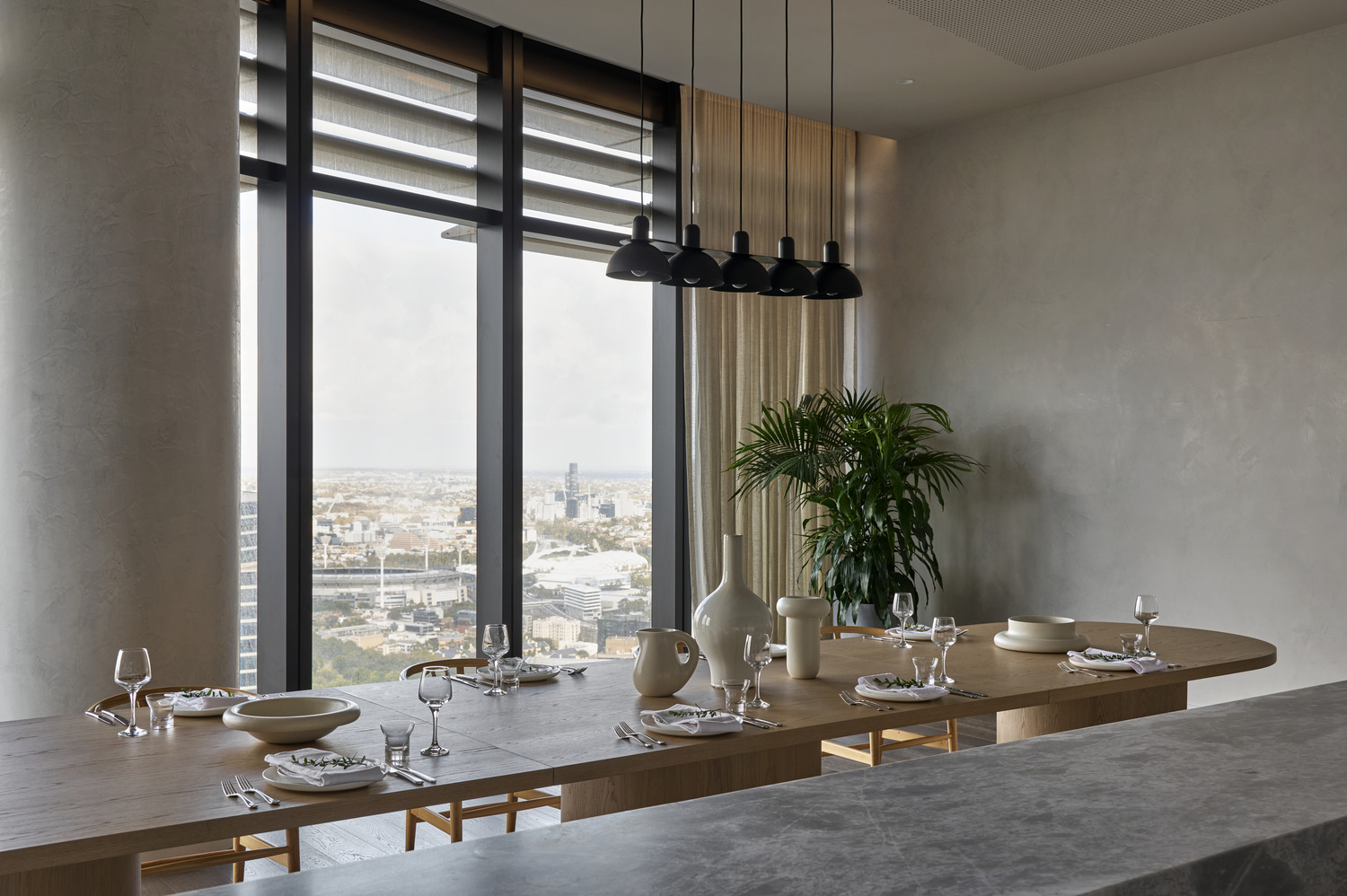
Sapphire by the Gardens reinvigorates a unique site in Melbourne. Located on the doorstep to Carlton Gardens, the 60 storey development features twin residential and hotel towers perched above a 9-storey podium. The two luxury towers are connected by an innovative sky bridge on level 46.
A truly mixed use offering – hotel, residential and retail – combine to offer a connected and active locality, rich in amenity for residents, hotel guests and community alike.
