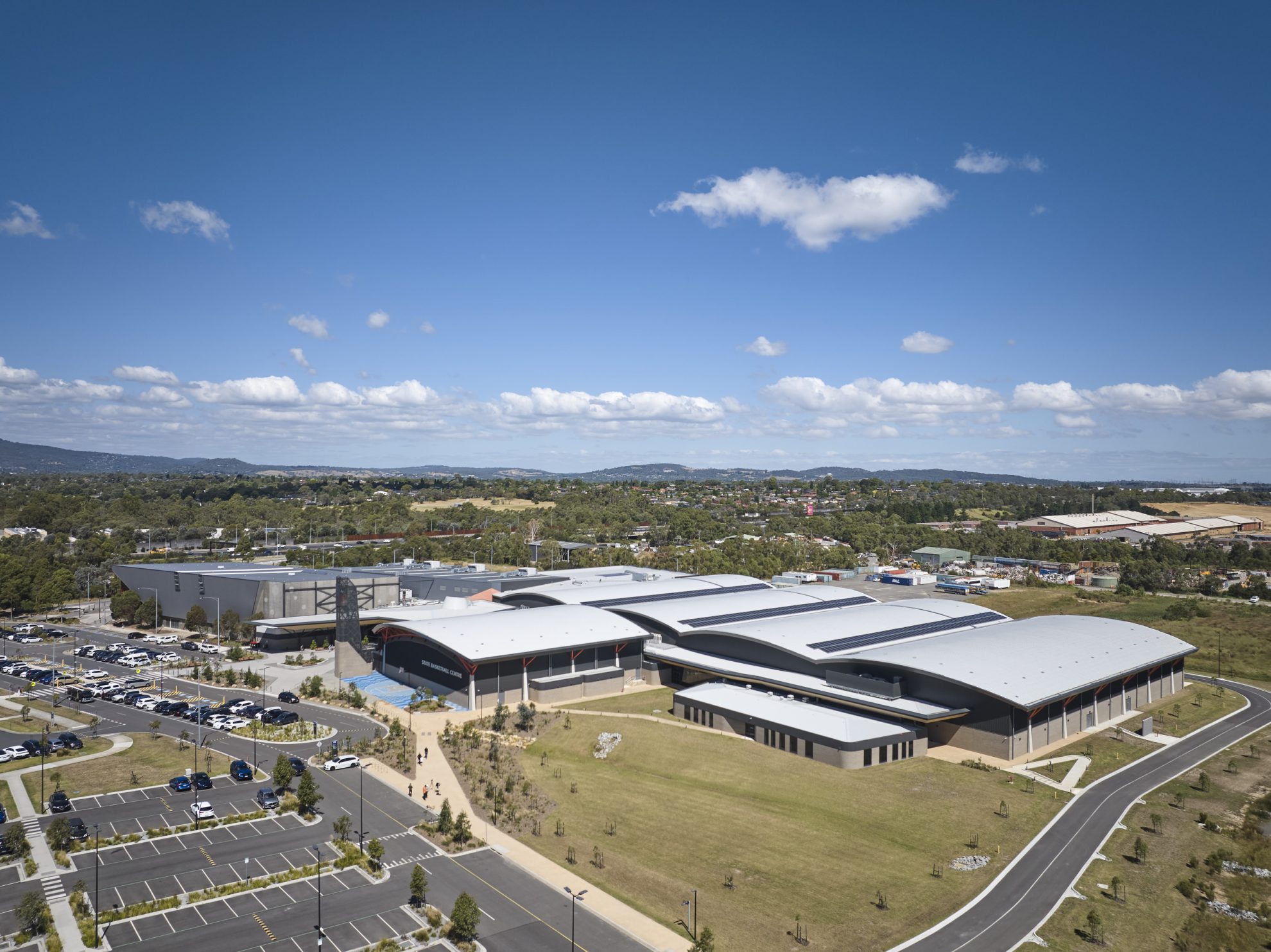Project Contact
Stuart Harper
Alexander Favorito
Cameron Crawford
Duncan Munro
Emilia Firus
Enrique Ramirez Arroyo
Harry Mazzarolo
Kim Botha
Pruthvish Patel
Richard Morrell
Rola Tarawn
State Basketball Centre – Victoria
Wantirna South, Victoria
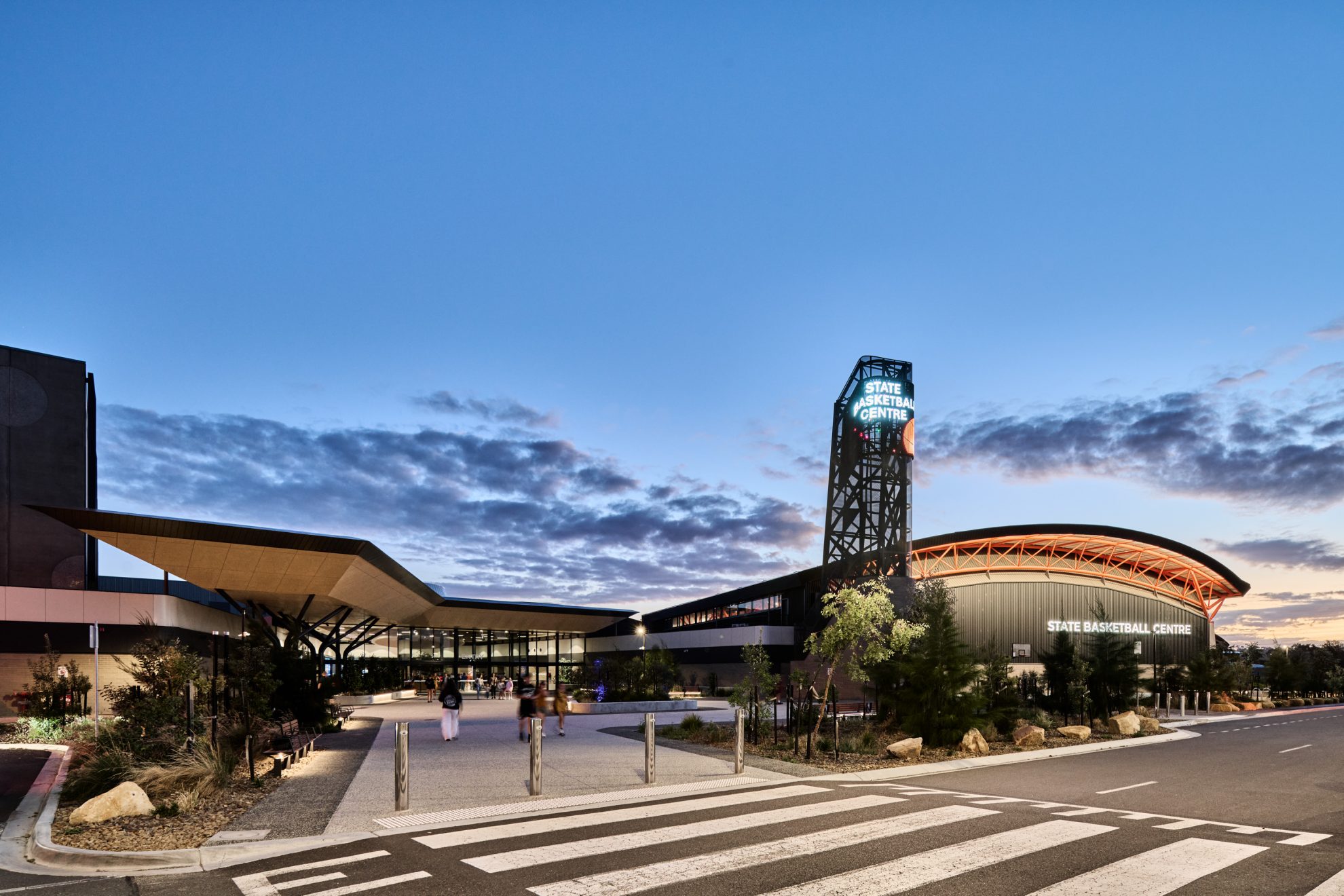
The State Basketball Centre’s redevelopment and expansion has created one of Australia’s premier facilities that supports the continued growth of basketball and gymnastics at local and elite levels.
Responding to an increasing demand for grass roots participation, the project is designed to support athletes at each step of the developmental pathway – including those representing Australia at the highest professional level.
Beyond this, the facility has become a point of pride for the Knox community and people of Melbourne’s South East as an expression of the new ‘Home of Basketball’ for all Victorians.
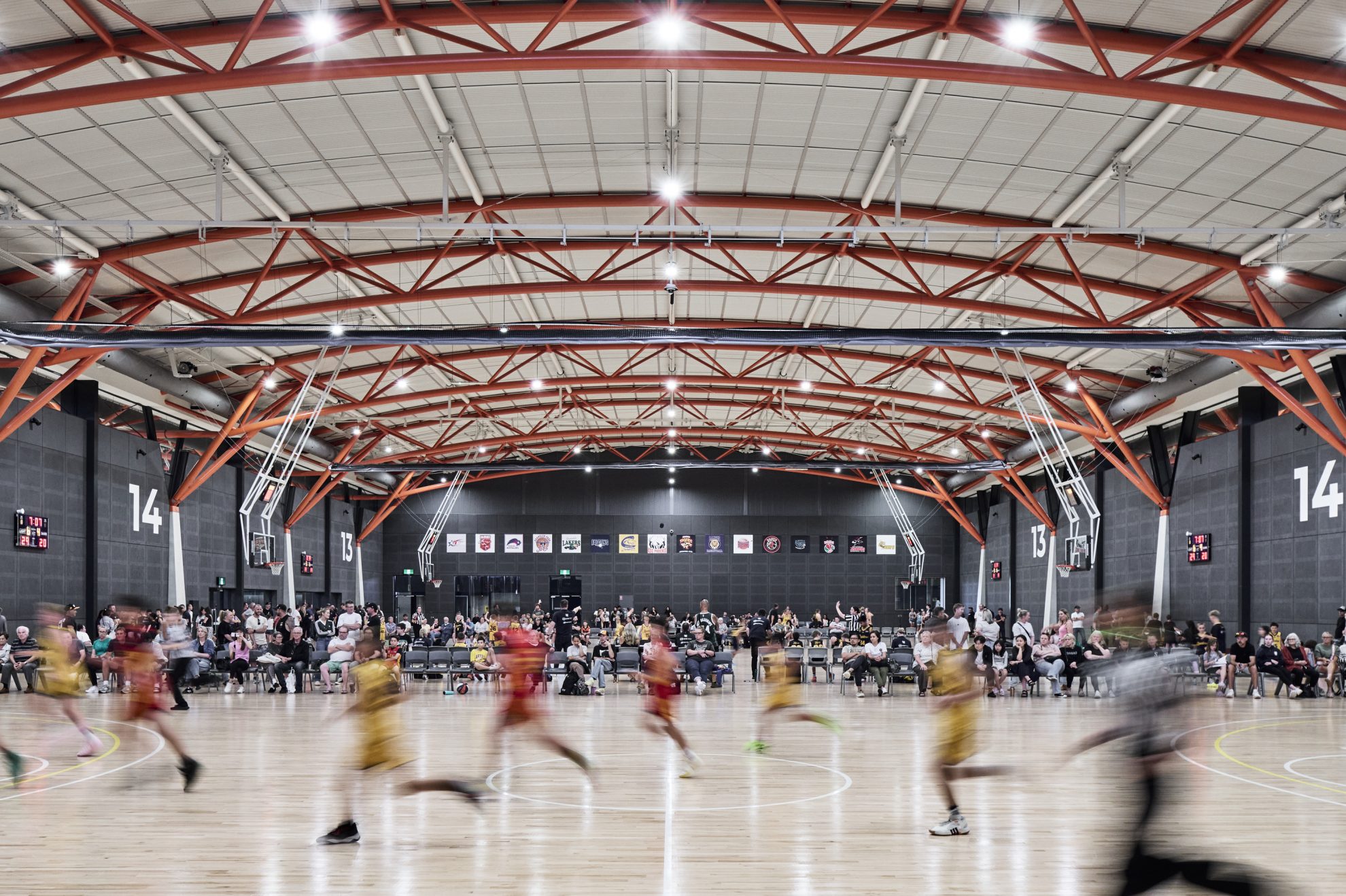
The redevelopment has delivered:
- 12 new indoor courts for local basketball competitions
- Comprehensive training facilities for high-performance basketball including WNBL and NBL teams
- Gymnastics facilities
- Administration facilities for sports organisations / clubs
- Outdoor town square space / café
- An upgraded 3,500 capacity showcourt
Sitting respectfully within its Dandenong Valley Parklands location, the approach draws upon the surrounding context to create a form that is ‘of place’. Given the building’s low and large nature, the highly visual roof is designed as a sculptural expression of the rolling hills beyond. Natural materials and tree-like support columns are sympathetic to the adjacent parklands.
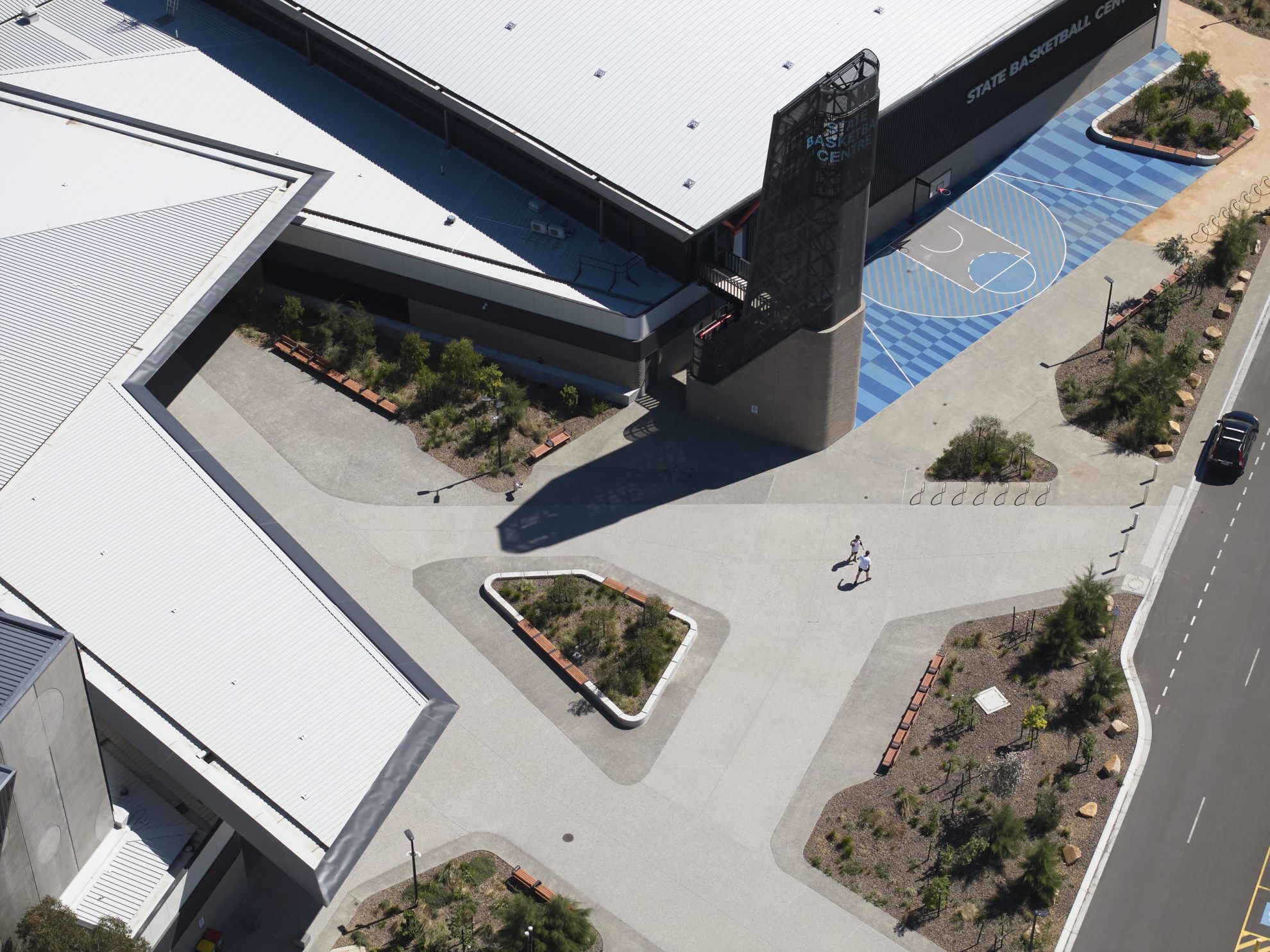
Internally, timber represents the centre’s warm, community-oriented focus and sustainable credentials whilst visual connectivity is enabled through various picture windows framing views and celebrating sport on show.
The focal point is the ‘town square’, a spatial reorientation identified through stakeholder engagement. A welcoming arrival experience and central meeting point, this hub is where journeys into and around the centre begin, connecting the activities within. The primary circulation corridor is designed as a generous ‘internal street’, transforming the purely functional into a place of public life through proportion, animation and a rich material palette.
Architecturally, the town square is a simple timber clad pavilion supported by slender steel columns. A raised edge profile allows controlled light into the space via clerestory windows while a basketball net-shaped central oculus provides a dramatic and defining central feature.
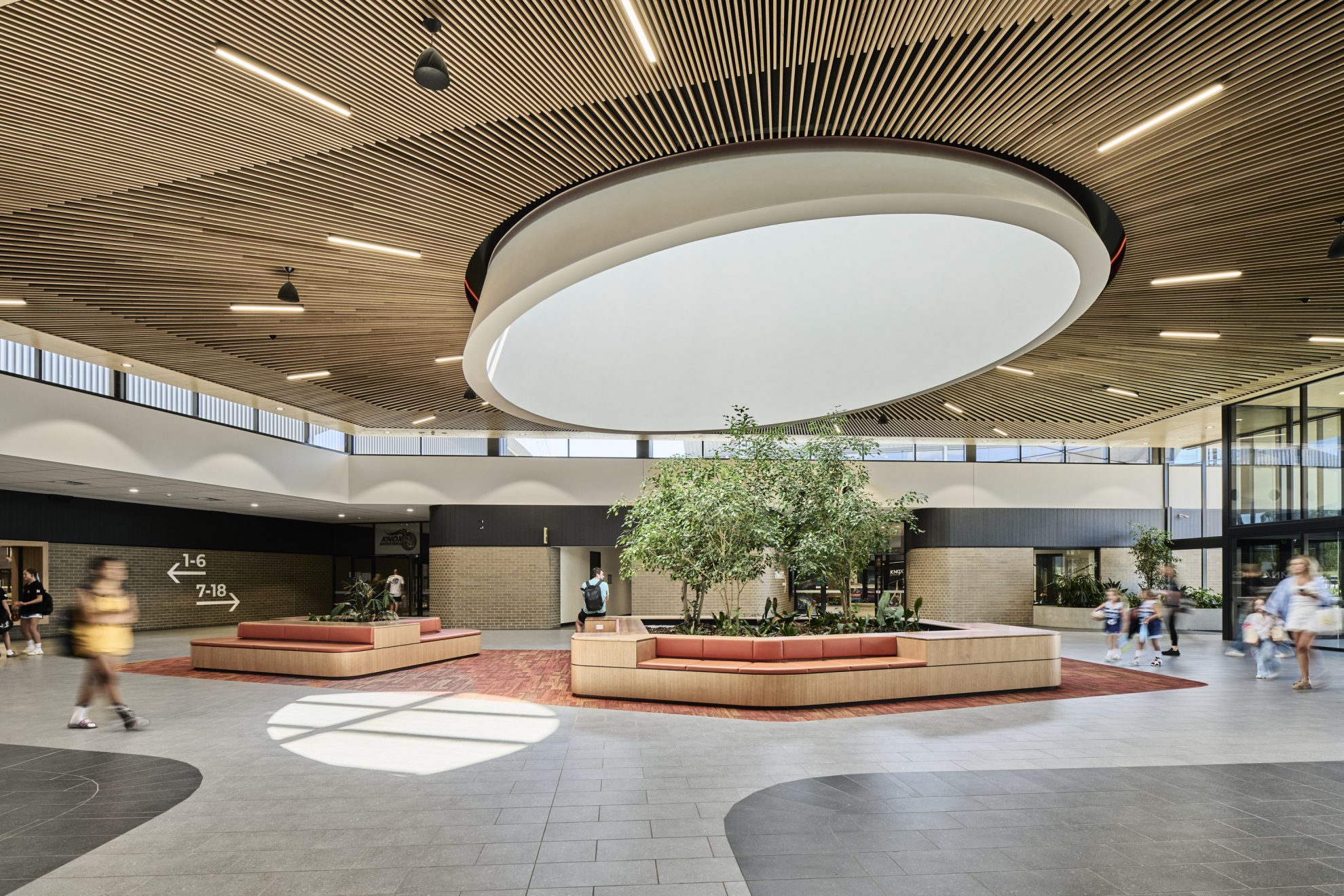
The natural light extends throughout, made possible by the contemporary barrel vault roof design. Enabling significant photovoltaic energy generation, it also incorporates southern daylight for a comfortable environment and reduction in lighting needs. The roof section is a direct function of environmental capture and energy generation to make a valuable contribution throughout the building’s lifecycle whilst enabling water harvesting.
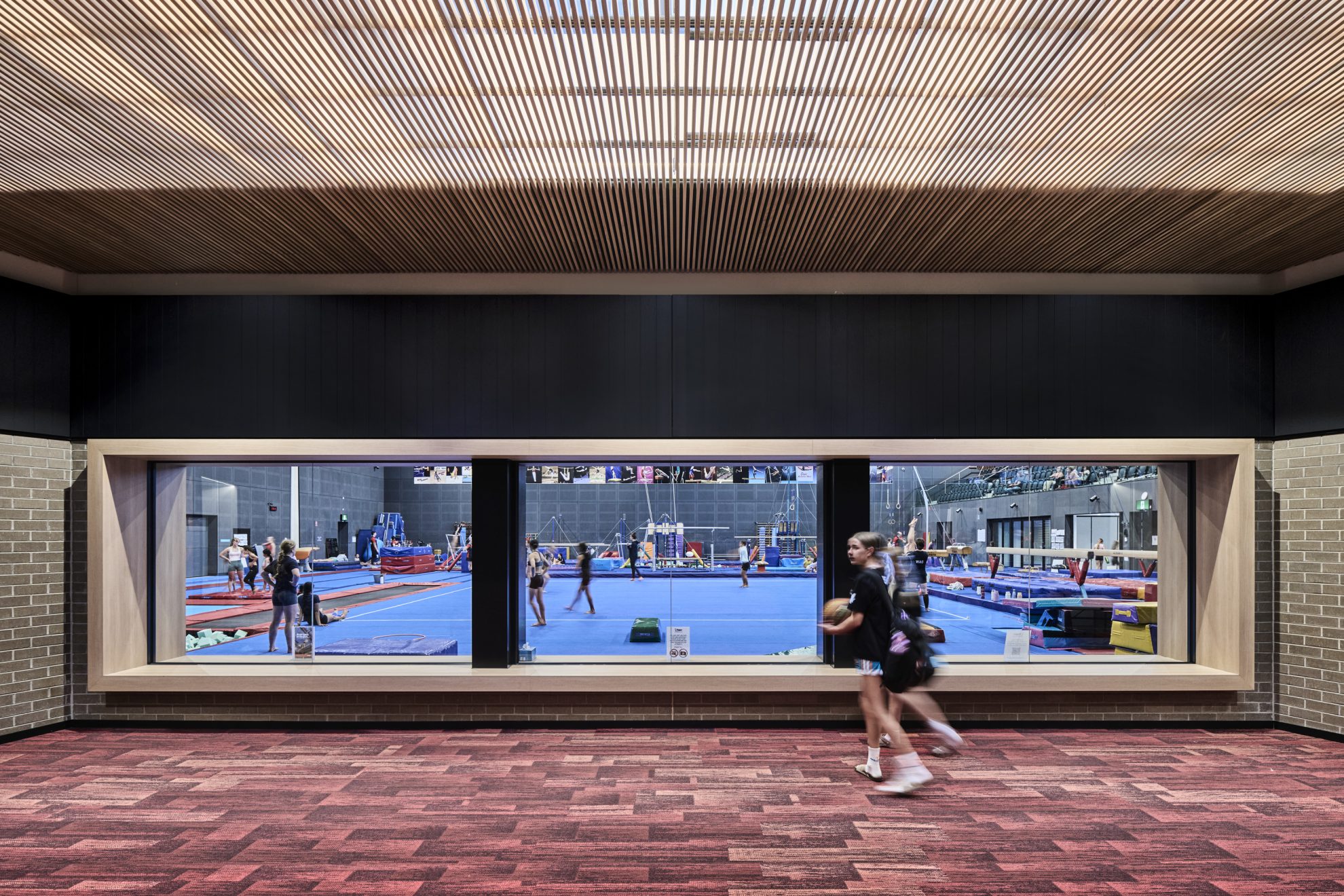
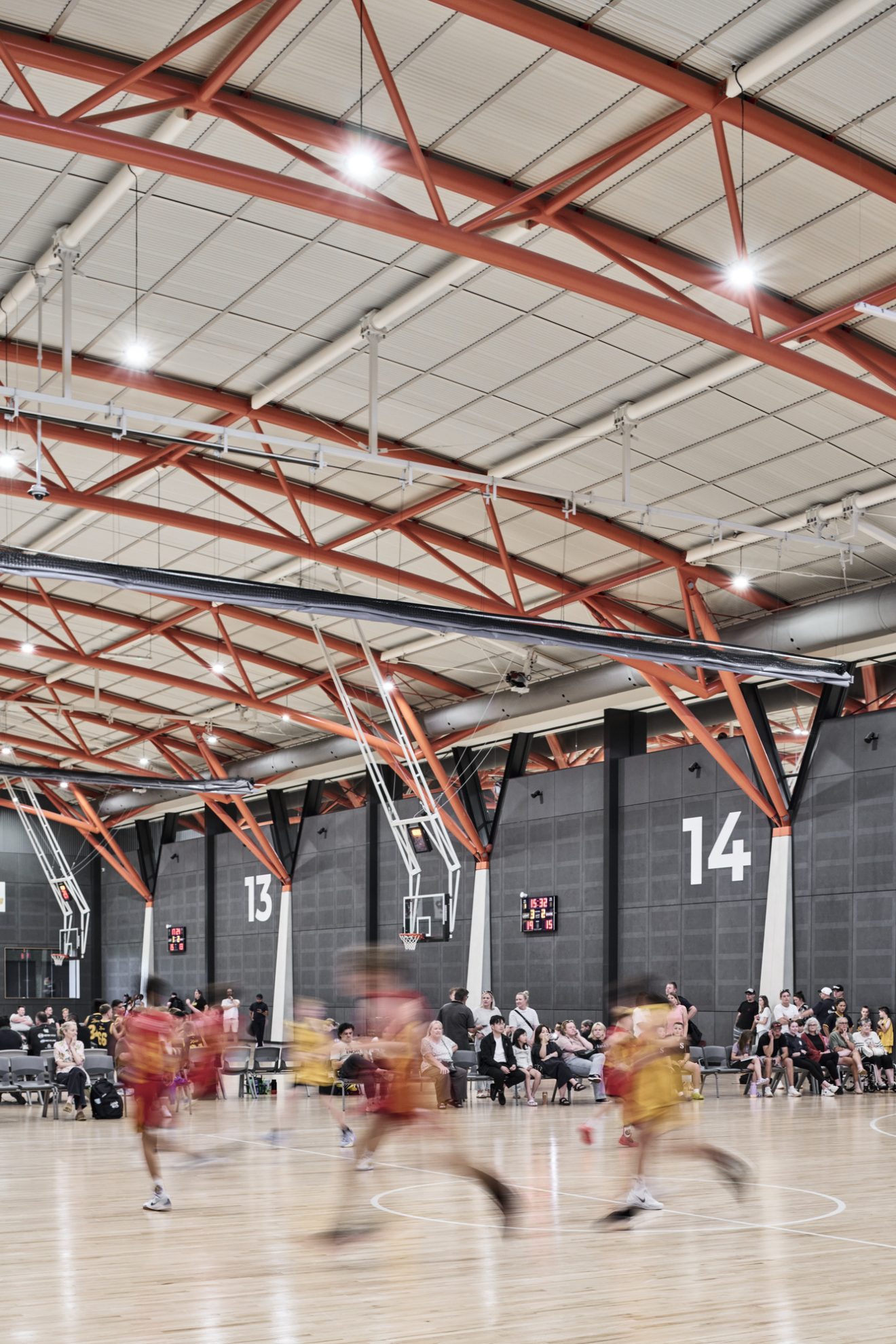
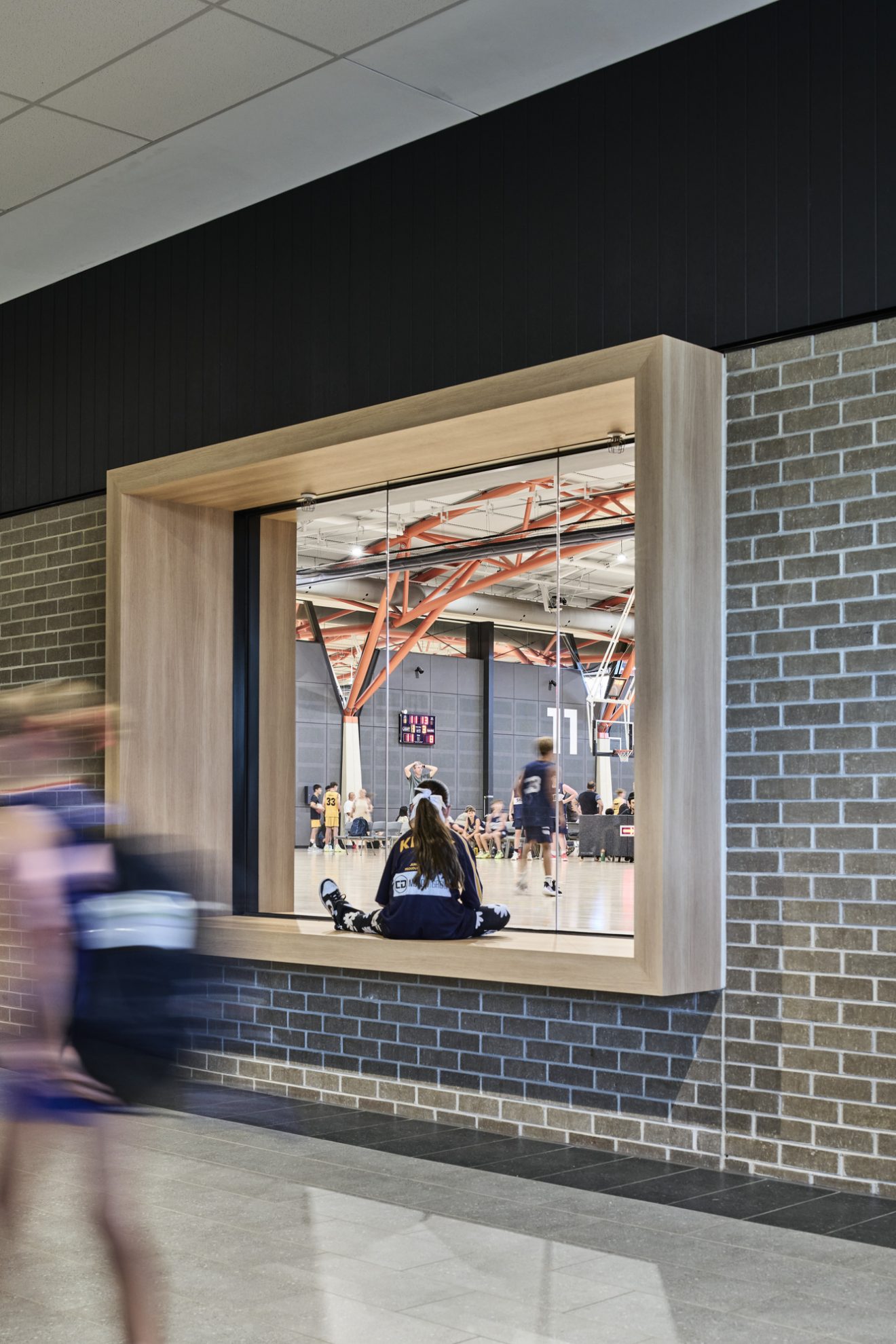
Stuart Harper, COX Director
As one of the most significant basketball facilities in the southern hemisphere, and a centrepiece for Victorian sport, this is a smart building for a thriving community that supports social connection, play and active lifestyles.
The project’s success is the outcome of multi-disciplinary collaboration such as the unique structural expression seen in the prismatic truss and tree structures designed with Arup, and the indoor/outdoor landscape creating one connected public realm experience.
The centre supports a daily buzz of community life – with annual visitation set to increase to over 2 million.
