Capital Jet Hangar Expansion
Canberra, Australian Capital Territory
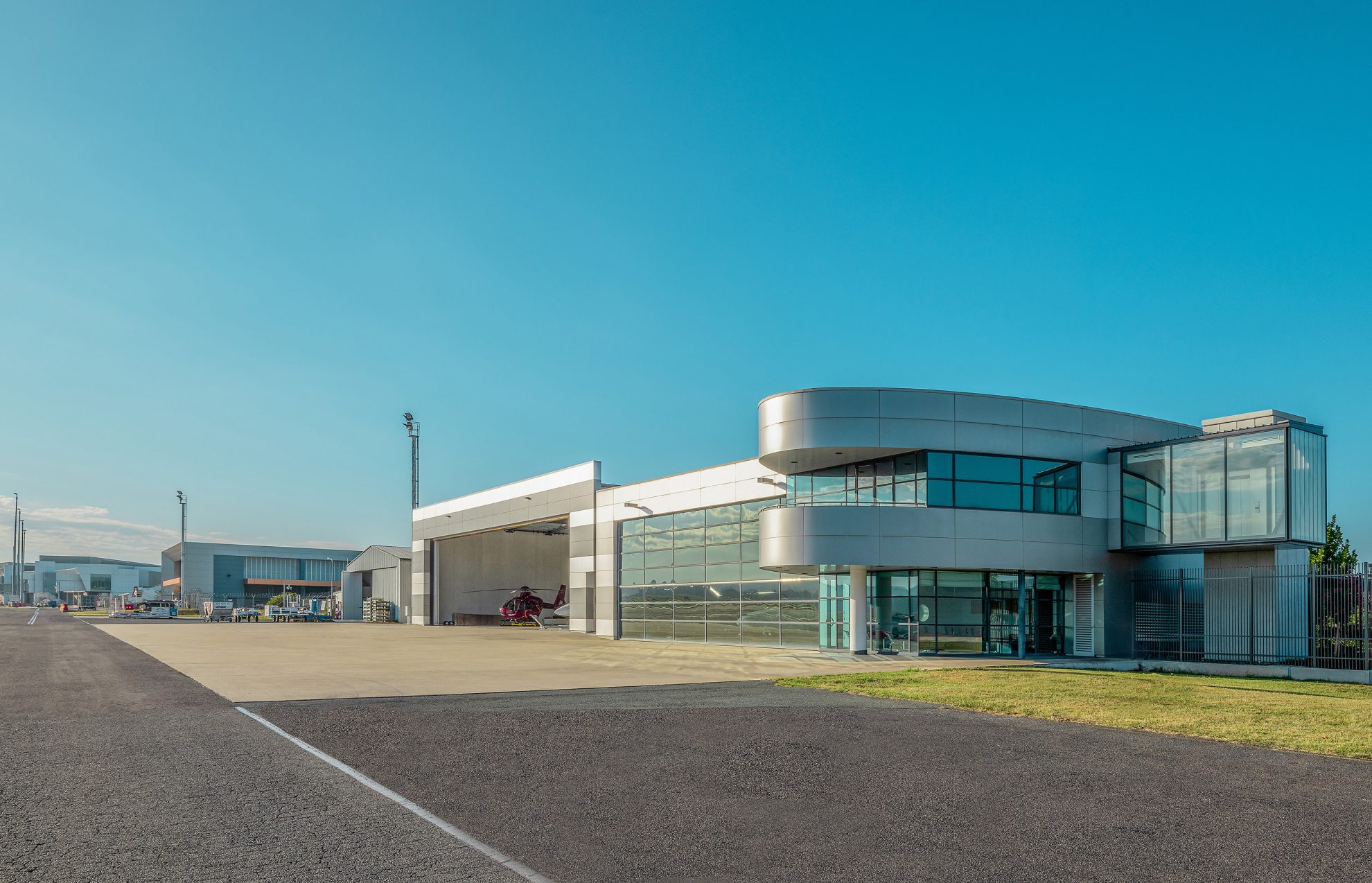
COX’s expansion of the Capital Jet Facility at Canberra Airport builds on the legacy of the original Canberra Medallion award-winning hangar, designed by Daryl Jackson Alastair Swayn (DJAS) in 1998. Originally established as a base for executive jets visiting Canberra, the facility has evolved to meet growing operational demands. This two-stage expansion enhances operational flexibility, accommodating larger rotor and fixed-wing aircraft while improving workplace circulation and accessibility.
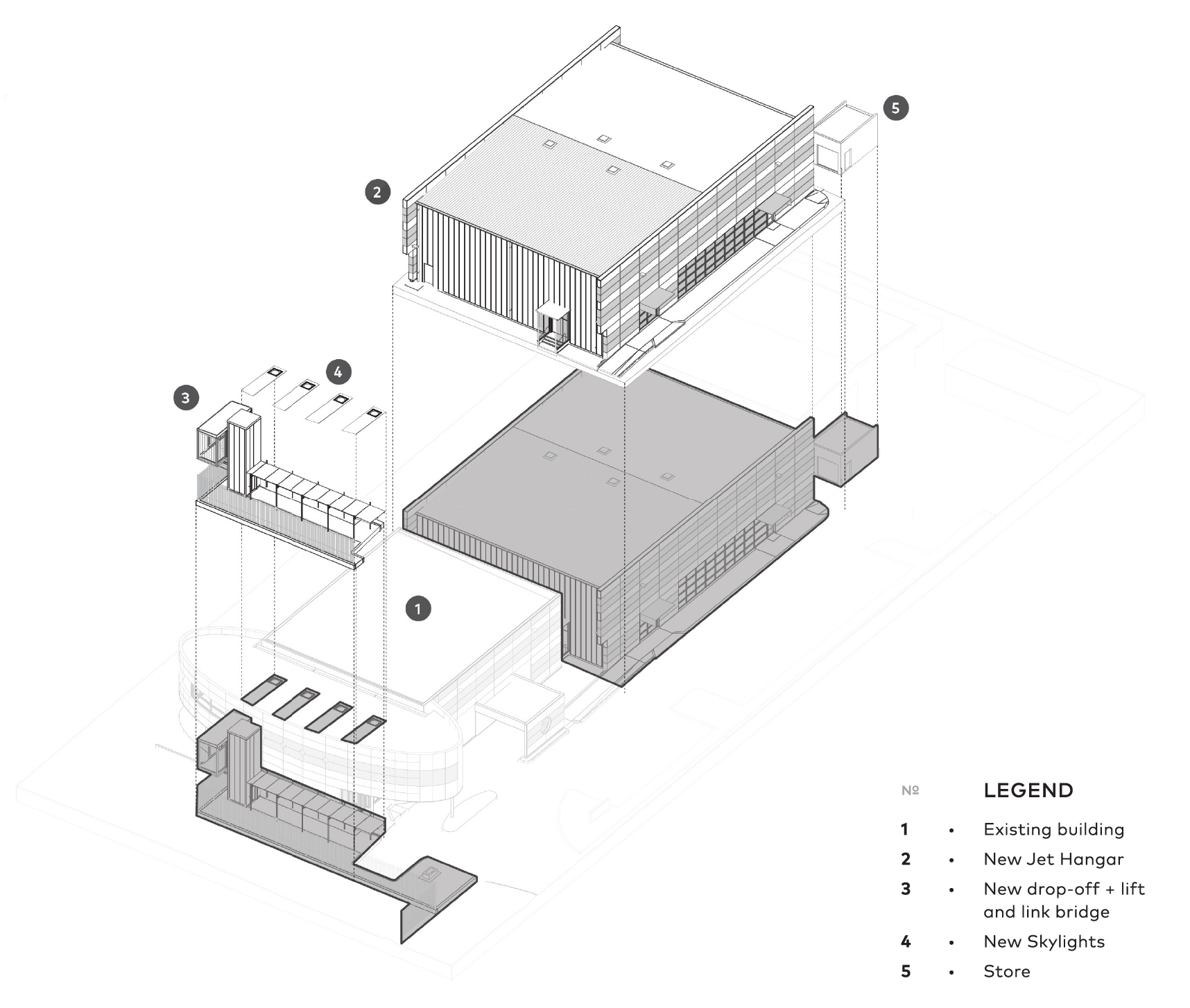
Stage 1: Hangar Expansion
Stage 1 introduced a 680sqm hangar with a 27m clear-opening door, providing greater flexibility for aircraft storage while ensuring thermal comfort for maintenance personnel in winter. Benchtop and storage spaces for fixed and mobile equipment were strategically placed at the short ends of the hangar. The southern elevation serves as the interface to the car park and public street, maintaining views over existing landscaping while ensuring efficient vehicular entry and exit. The hangar door was selected for its light-diffusing quality, ease of single-user operation, and low ongoing maintenance costs.
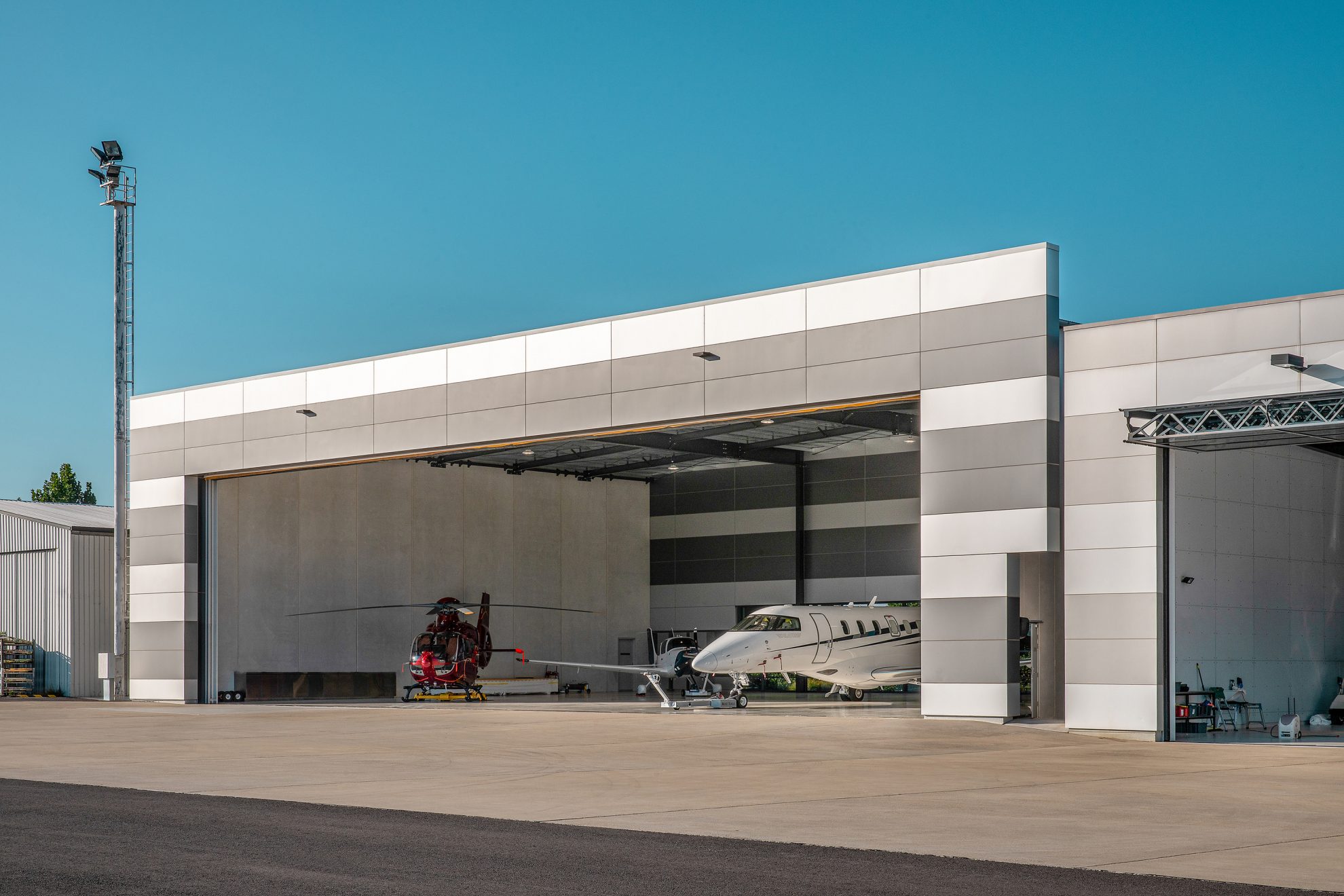
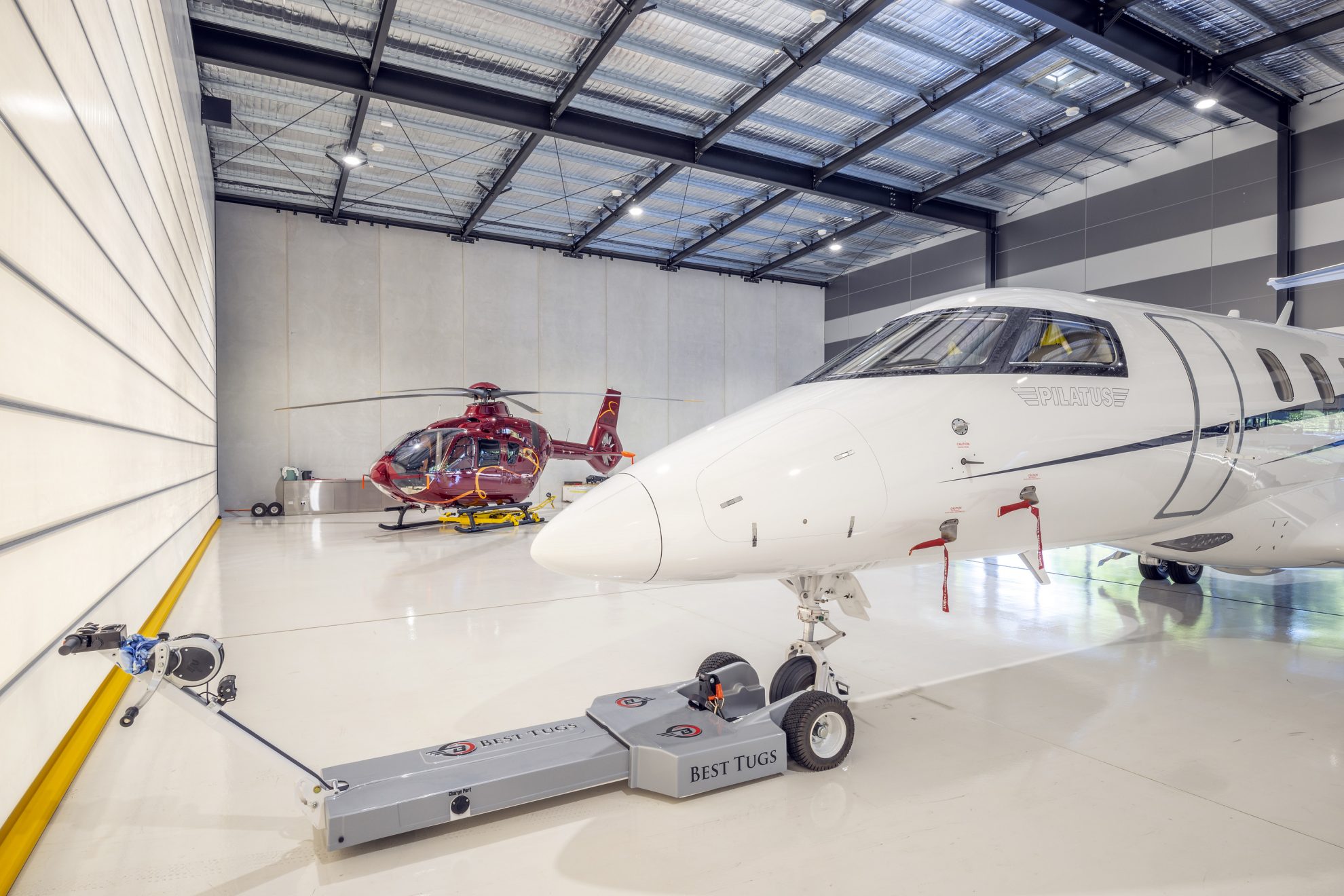
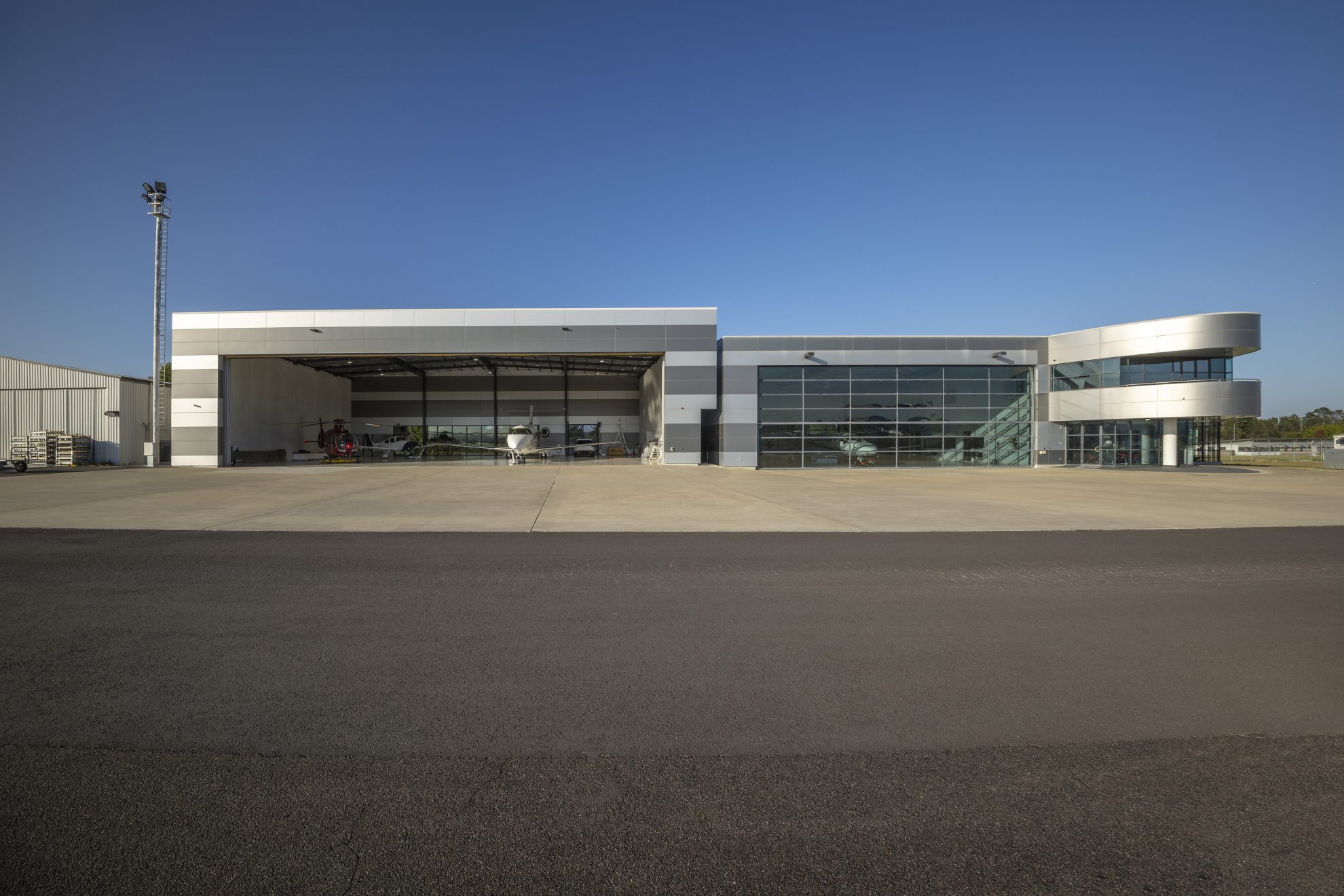
To meet the project’s compressed timeline, prefabricated solutions were employed, with precast walls and steel portal frames manufactured off-site. The expansion aligns with the existing facility through carefully considered materiality, ensuring durability, serviceability, and consistency with the broader airport master plan. Meticulous matching of existing building cladding—in both proportion and materiality—ensures a respectful connection to its context while enhancing efficiency over the facility’s lifespan, streamlining maintenance for both existing and new structures.
Site works expanded parking capacity, introduced secure perimeter fencing, and created a vehicular loop road through the adjacent tenancy to streamline circulation. Landscaping and public artwork enhance the southern edge of the precinct.
COX Associate, Alex Gorecki
The envelope acts as a formal extension of the facility, a piece of a greater whole, one reinforcing the other.
Stage 2: Workplace Upgrades
The Eastern base building upgrades—Stage 2—introduced a freestanding outdoor lift and a steel-framed bridge link, providing accessible circulation to Level 1 offices. Wrapped in channel glazing, the link provides privacy from public roads while offering uninterrupted airside views for observation of apron activity.

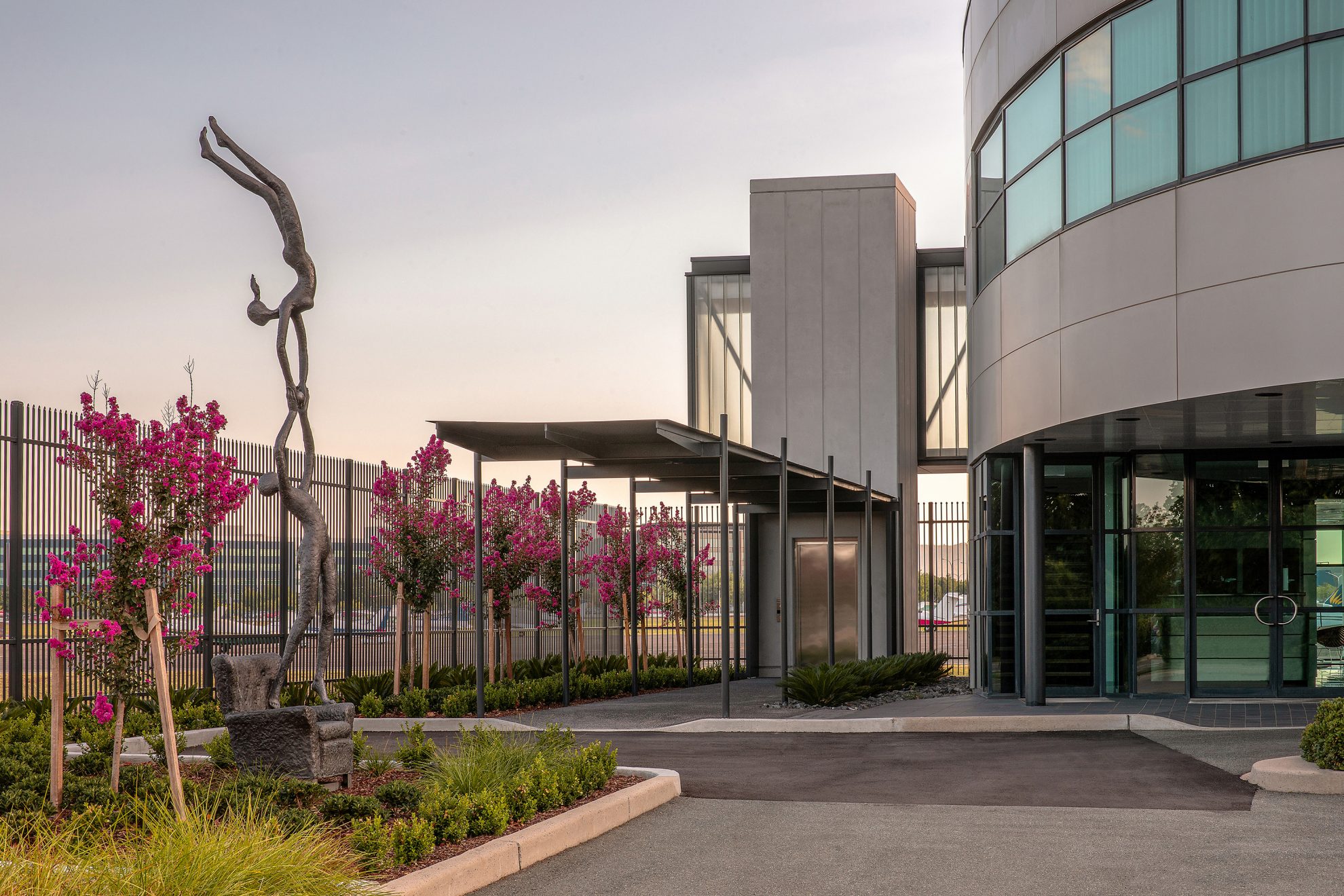
The expansion strengthens the facility’s role within Canberra Airport, balancing functionality with longevity. Designed to meet evolving operational demands, the Capital Jet Facility continues to set a benchmark for adaptable aviation infrastructure.
Capital Airport Group
The expansion of the Capital Jet Facility shows the value of creating quality structures and spaces able to accommodate change and adapt over time. The level of refinement present across the different timelines of this facility is a testament to Terry Snow’s vision, continued involvement and attention to detail. The space elegantly weaves art and sculpture into the functional day-to-day. The facility will continue to perform a key role in the private, corporate and specialist air charter space at Canberra Airport.