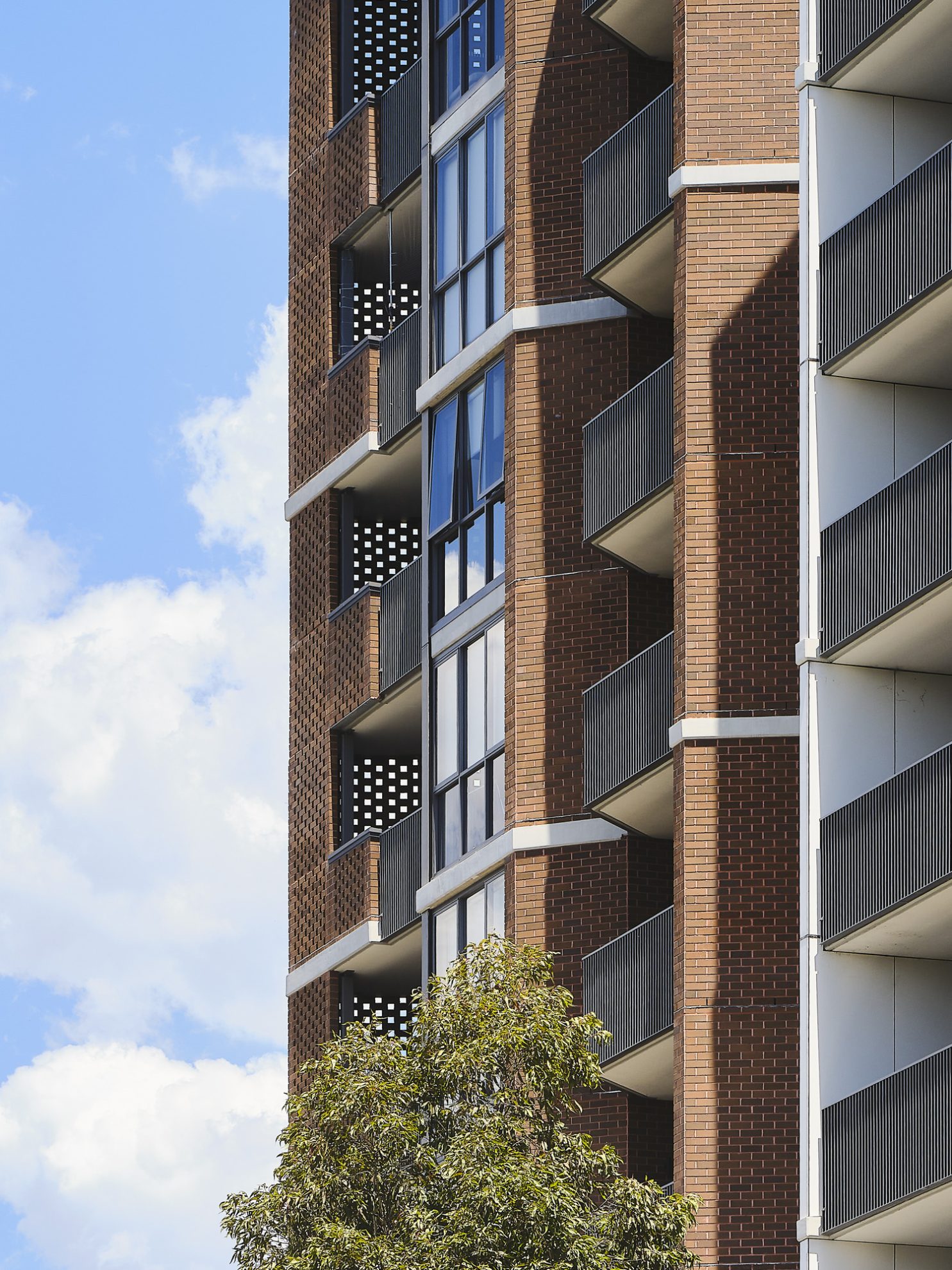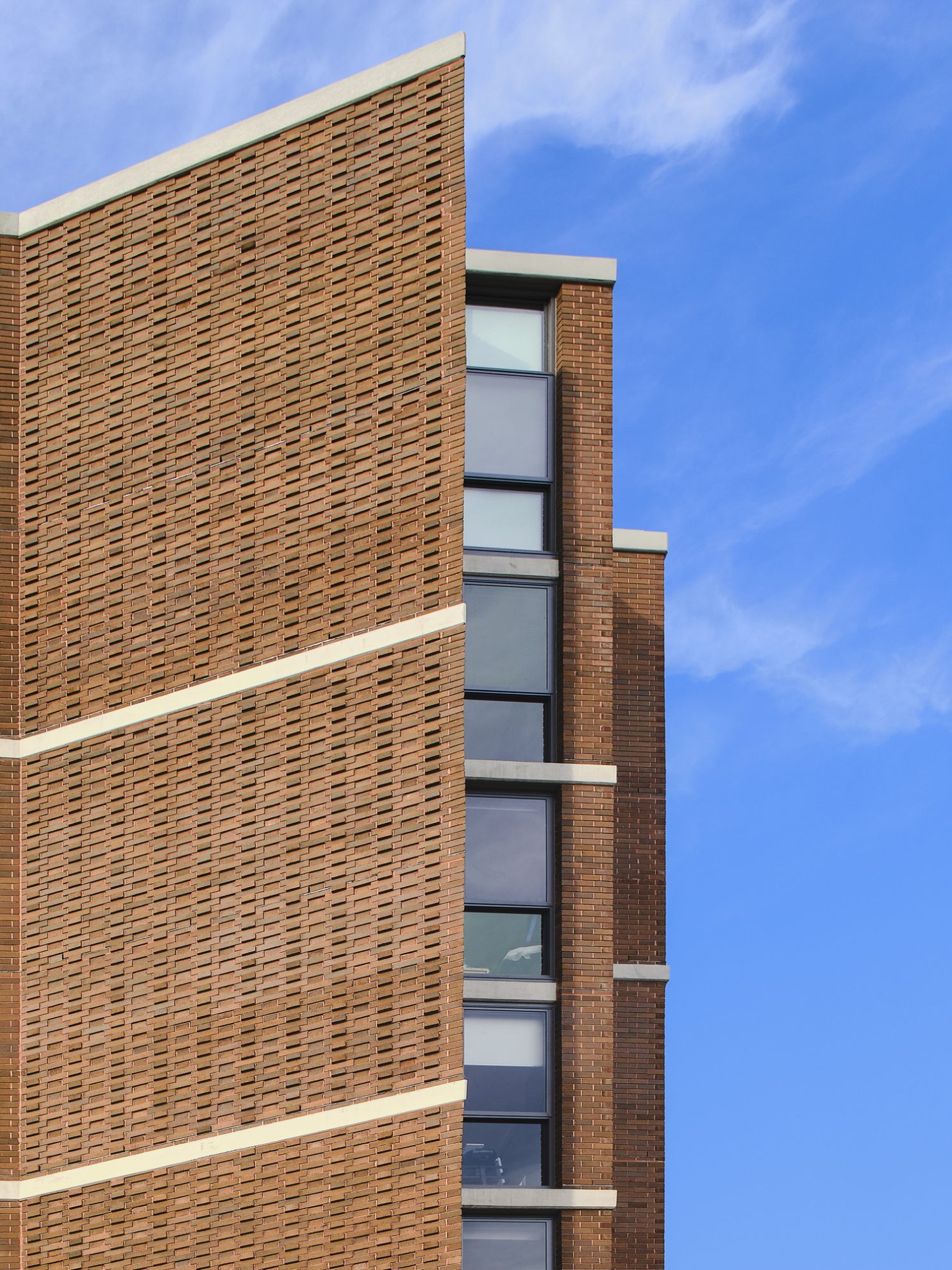Project Contact
Felipe Miranda
Adib Imam
Jaris Briongos Auzmendi
Matte Ager-McConnell
Milan Kalapis
Tom Pinyon
William Chan
On Hills Central
Sydney, Australia
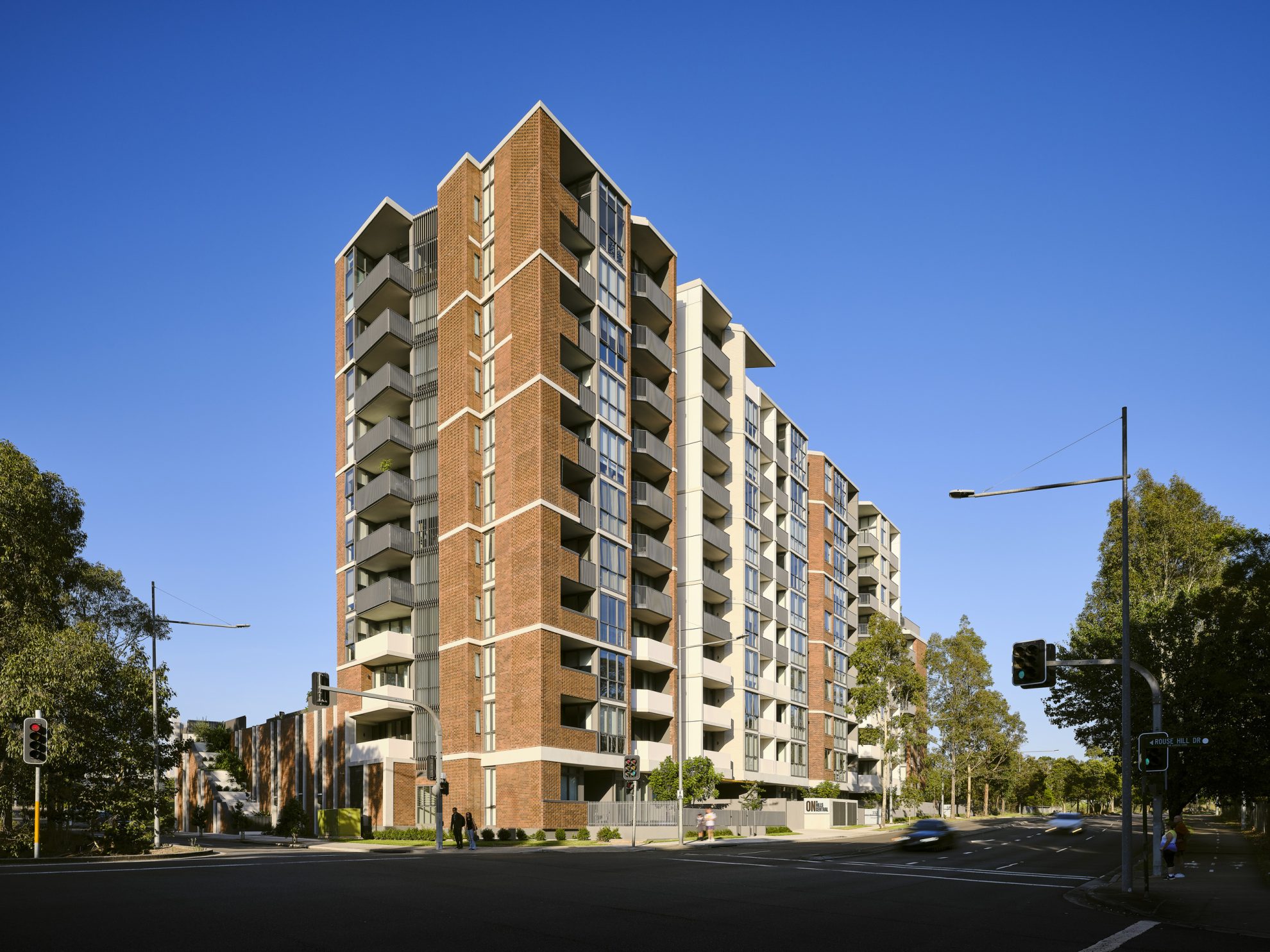
A crafted response to place, climate and community, On Hills Central redefines what residential living can look like in Sydney’s fast-growing northwest—bringing material richness, human scale and design integrity to the heart of Rouse Hill.
On Hills Central is the first chapter in a bold new vision for Sydney’s northwest. Anchoring the gateway to Rouse Hill’s North Precinct, this residential development sets a precedent for high-quality, village-style living – just moments from the Metro and connected to the Town Centre via a pedestrian overpass.
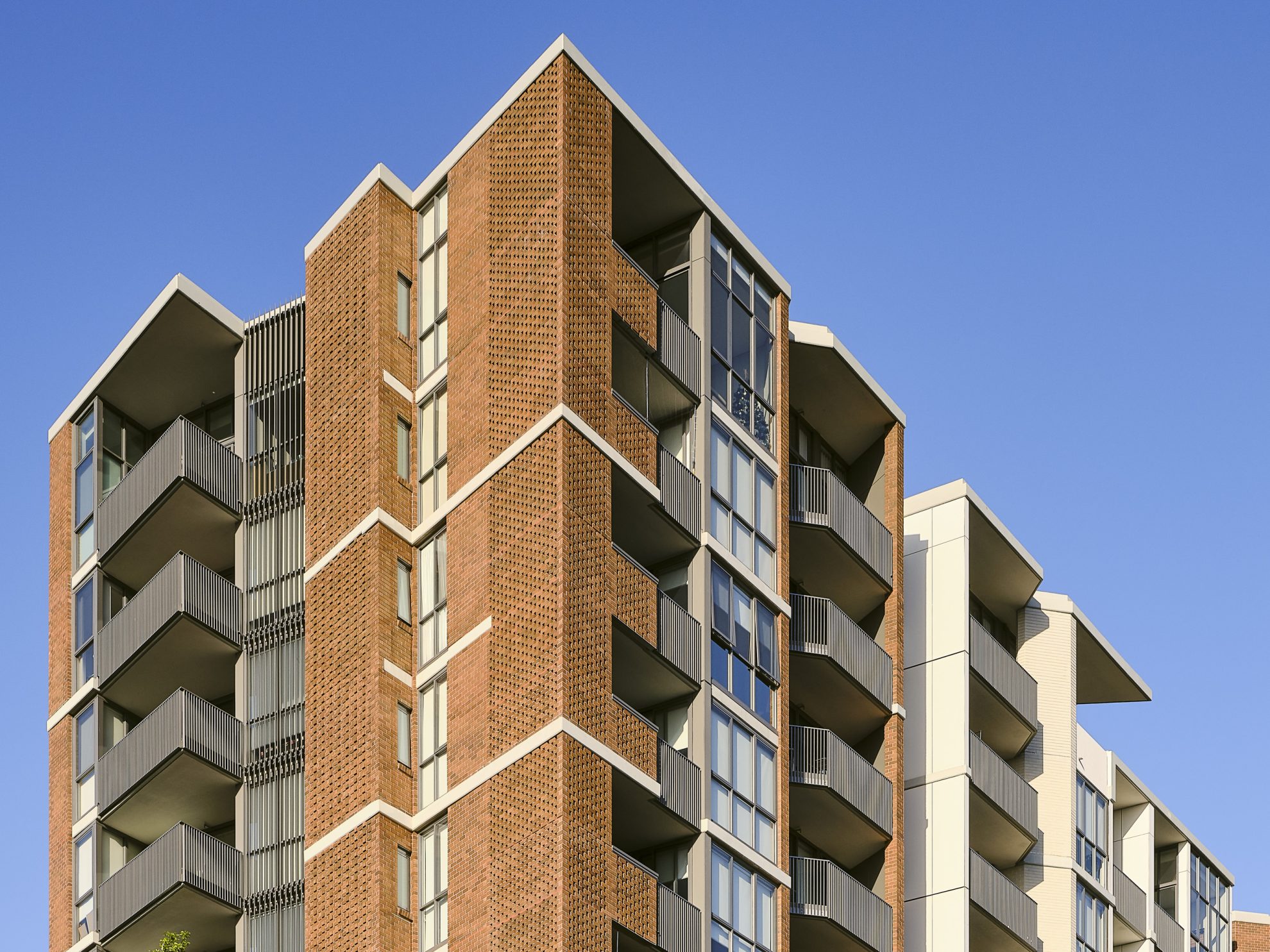
Designed by COX Architecture, On Hills Central introduces a refined architectural language to the area, deeply responsive to its setting.
Defined by a carefully crafted brick façade, developed in partnership with Brickworks, the building brings warmth, texture and human scale to a growing skyline.
The material palette, grounded in traditional craftsmanship, achieves a level of detail rarely seen in developments of this scale – a testament to the team’s shared commitment to quality and place.
COX Director, Felipe Miranda
On Hills Central demonstrates how architecture can shape communities, elevate social value and create places people are proud to call home.
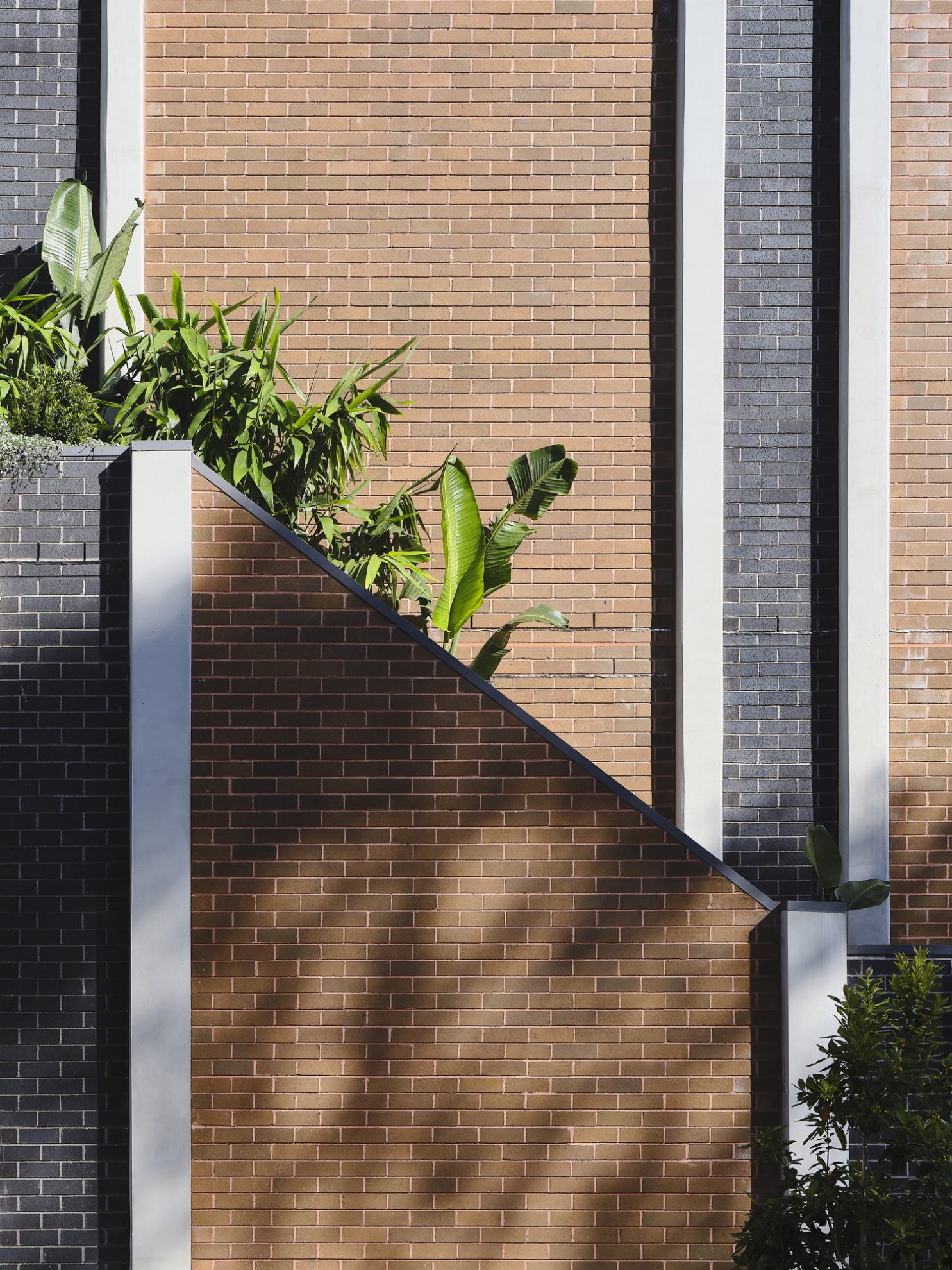
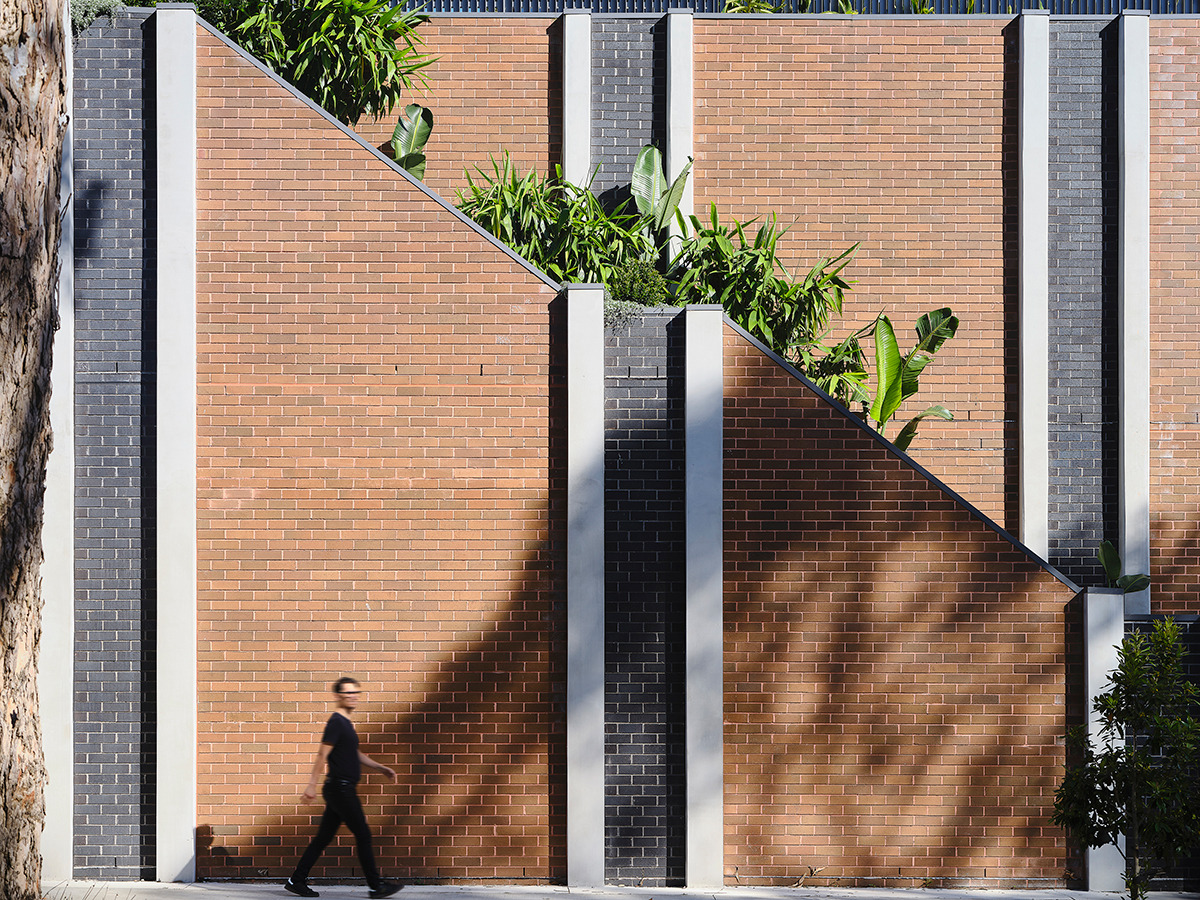
Comprising 141 one, two, three and four-bedroom apartments, On Hills Central balances privacy and openness, offering spaces for both individual retreat and social connection, while passive design strategies respond to the unique climate of the Hills District, enhancing comfort and liveability.
“Our approach was to create something enduring – a design grounded in context and elevated by craft,” says Felipe Miranda, Director at COX. “The brickwork does more than define the architecture – it gives the building character and a sense of belonging.”
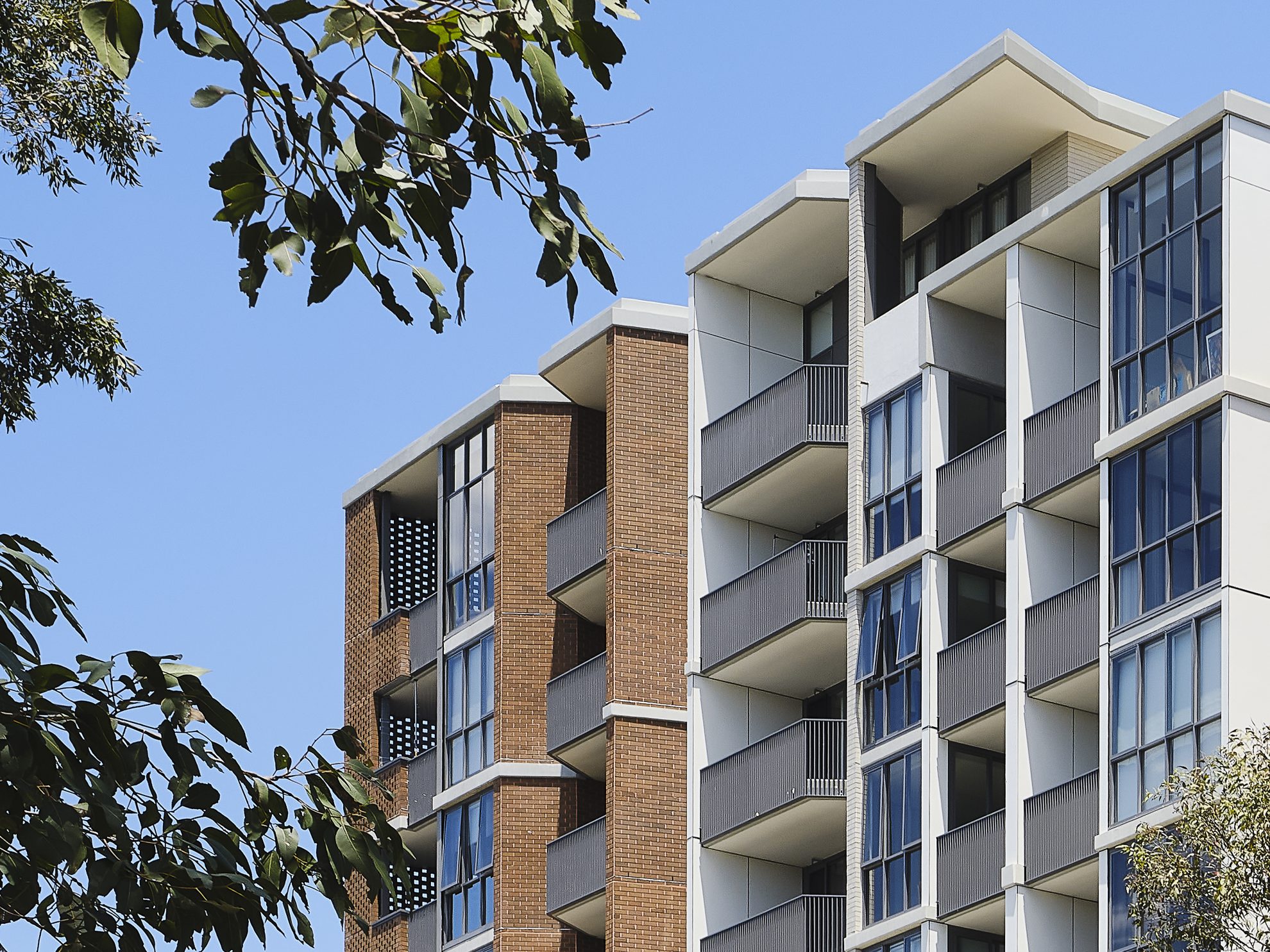
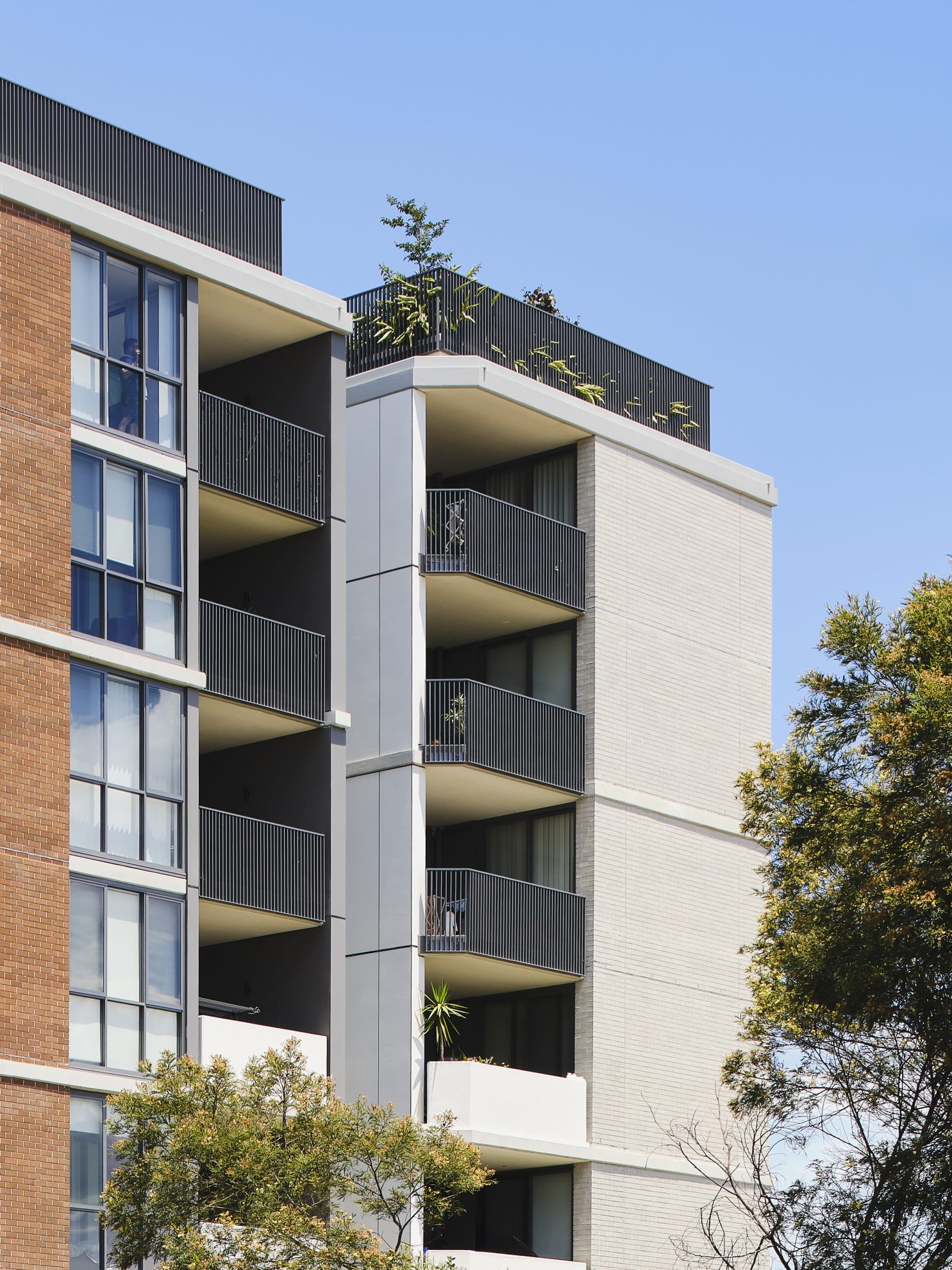
The project also reflects COX’s long term, ongoing investment in Rouse Hill, building on the vision established in COX’s recently completed Rouse Hill Town Centre master plan.
As the precinct evolves, On Hills Central contributes to a walkable, connected and resilient neighbourhood – one that supports the social, environmental and architectural needs of a growing community.
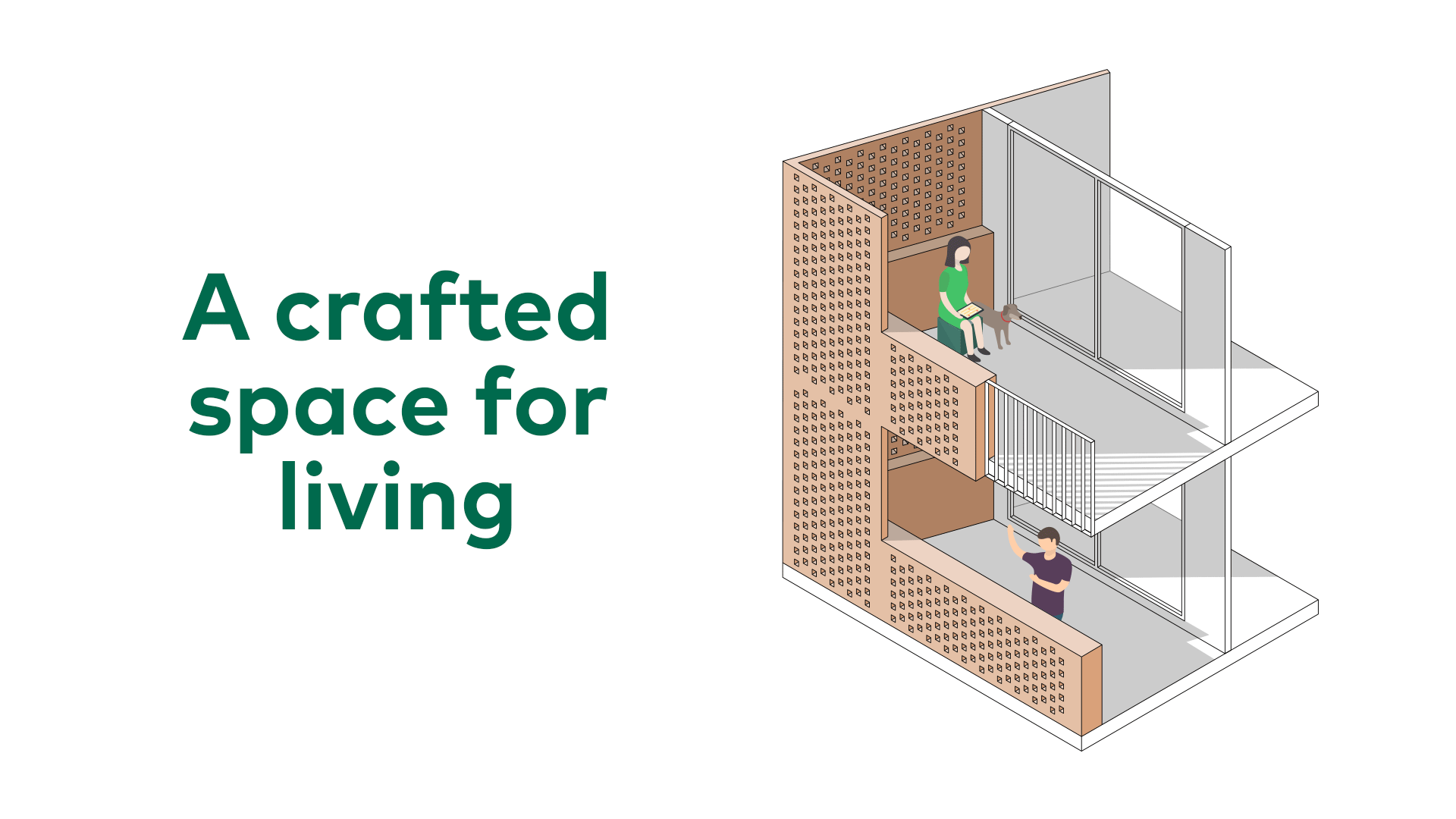
Often overlooked, balconies can offer more than just a view. At On Hills Central, we set out to unlock their potential.
Guided by the ‘prospect-refuge’ principle, we balanced comfort, privacy and climate to create balconies that feel both open and protected. In summer, the harsh sun is filtered with hit-and-miss brickwork, allowing for airflow and seclusion. In winter, open balustrades welcome low sun, warming the interior naturally. By responding directly to weather and orientation, the balconies offer shelter without sacrificing outlook – creating a space that residents can truly enjoy.
