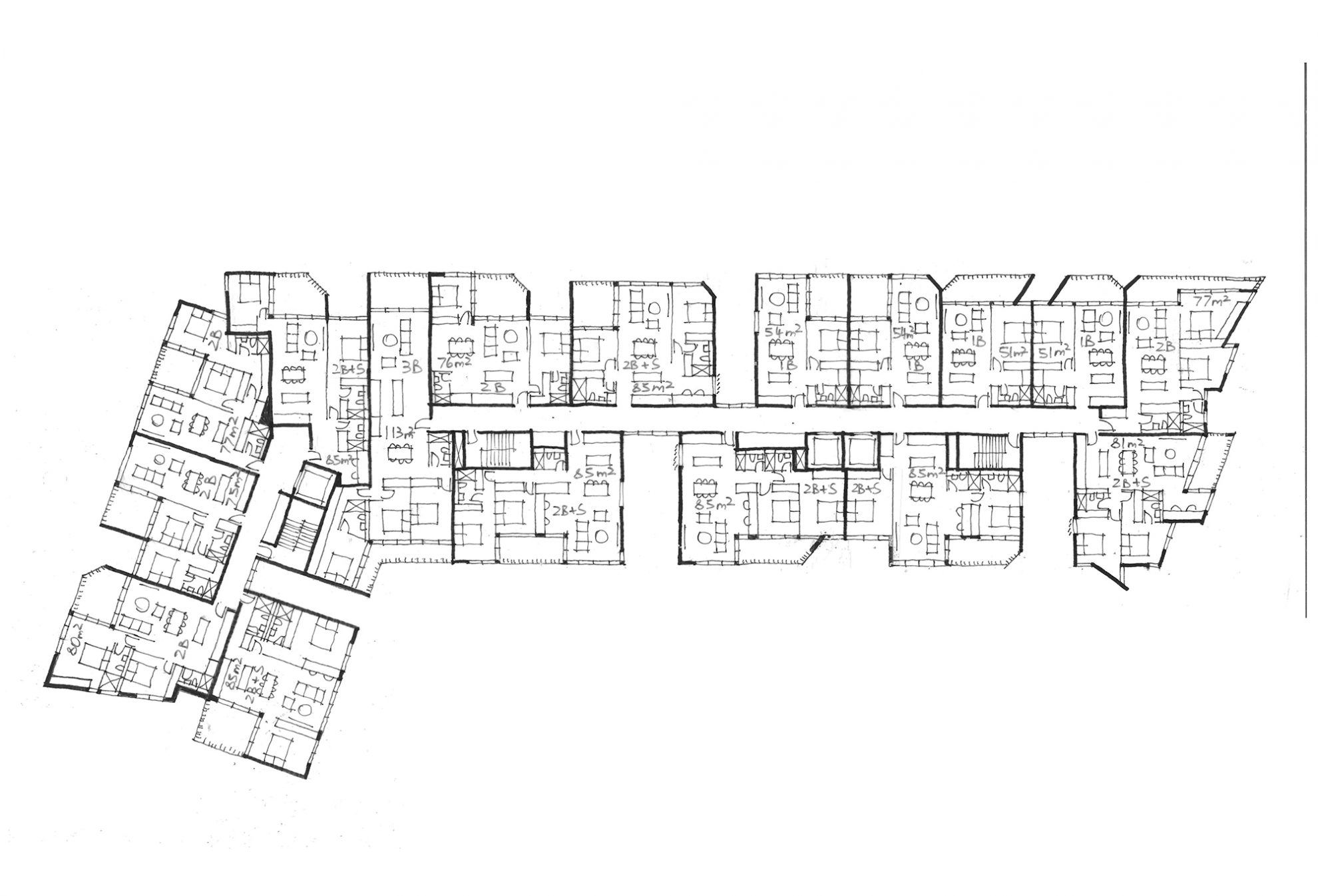The First Step in a New Direction: On Hills Central at Rouse Hill
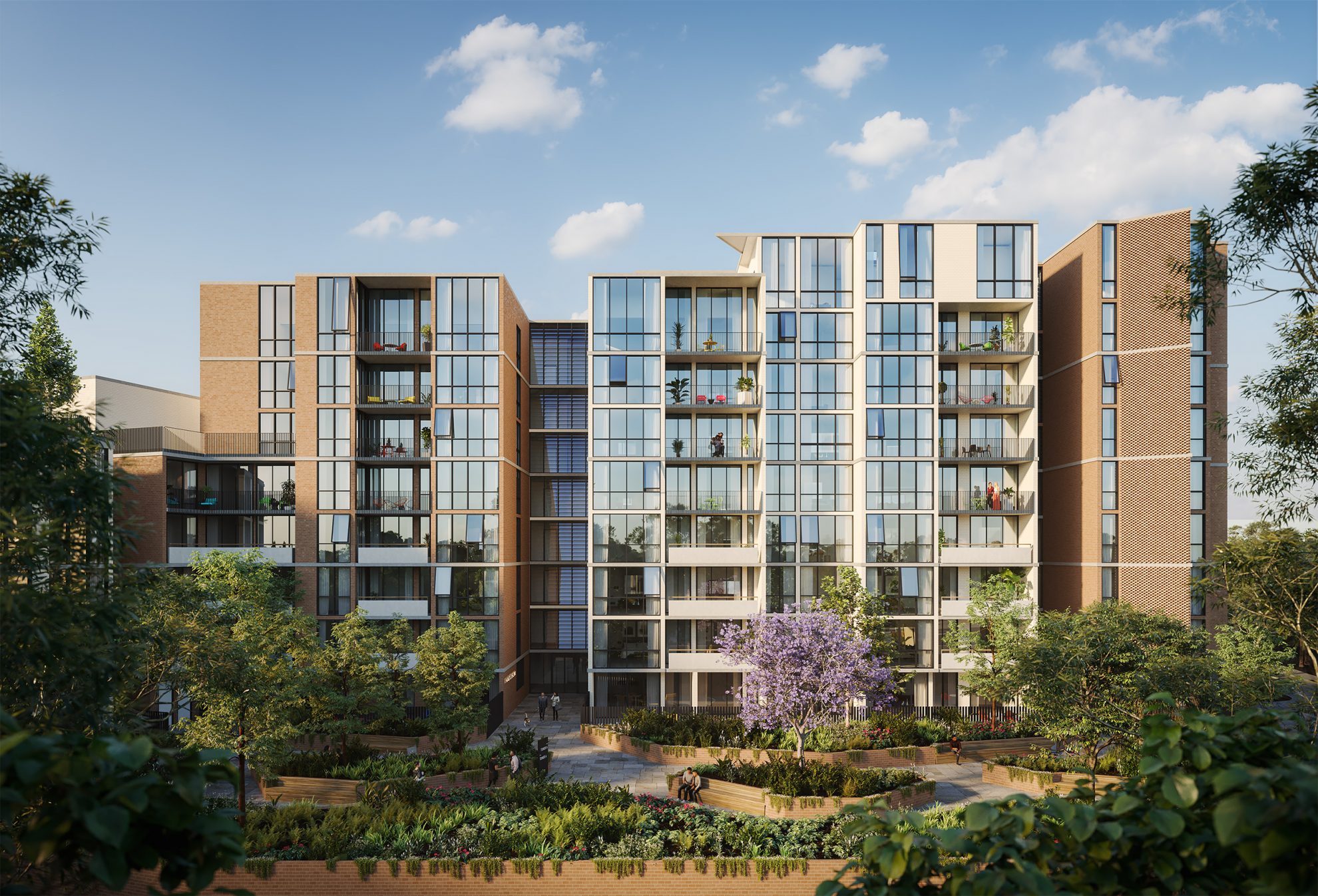
On Hills Central, located on the corner of Caddies Boulevard and Rouse Hill Drive in Sydney, is the first step in a new direction for Rouse Hill. The project is a gateway to the new North Precinct – connected to the existing Town Centre by a new pedestrian overpass, and just moments away from the Metro.
The development contains 141 residential apartments, comprised of a combination of 1, 2, 3- and 4-bedroom options. The building steps from 6-storeys, to 10 and then 11, creating a distinct, structural form.
On Hills Central aims to set the tone for what’s to come in Rouse Hill. Designed by COX the building is a benchmark for high-quality village-style living.
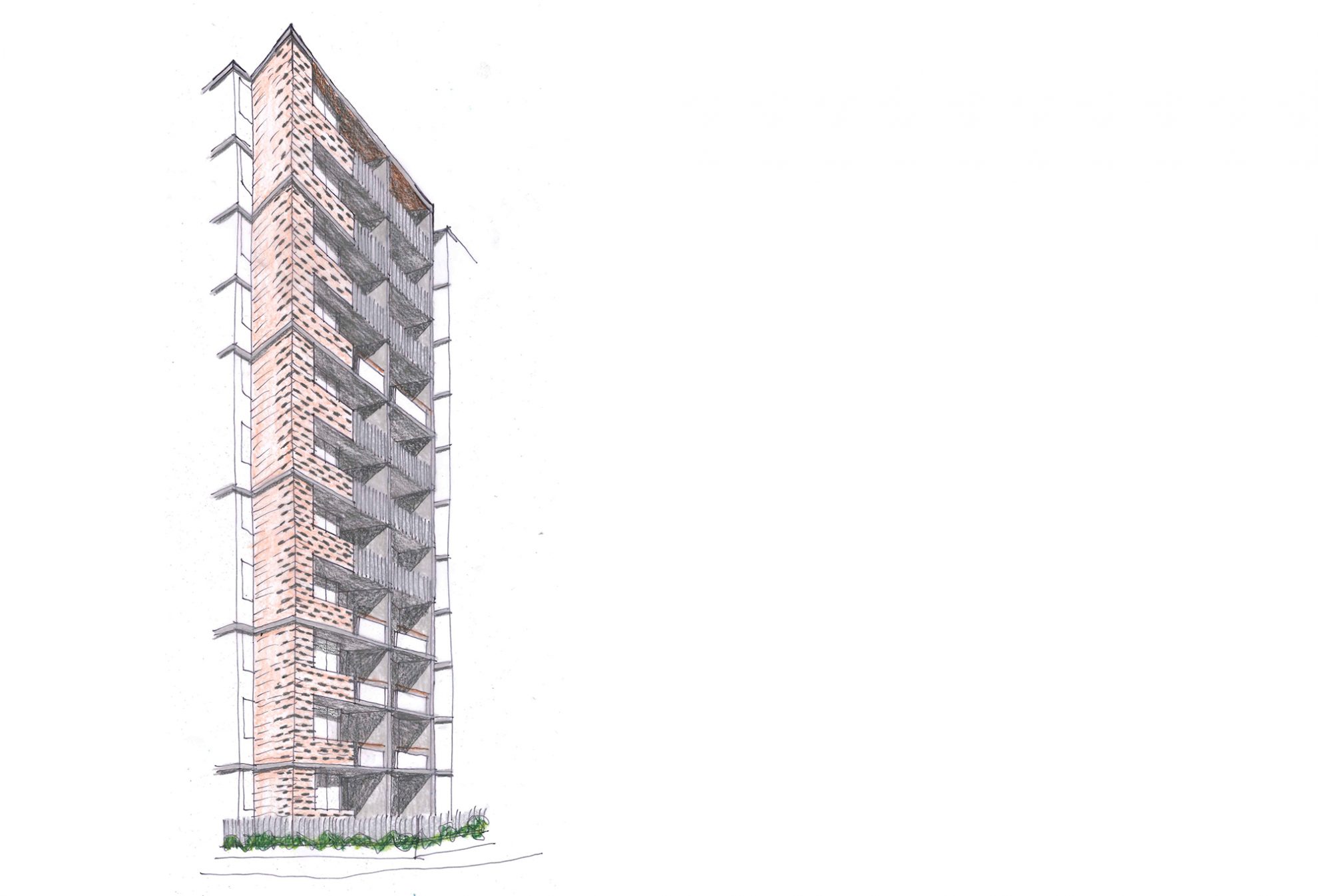
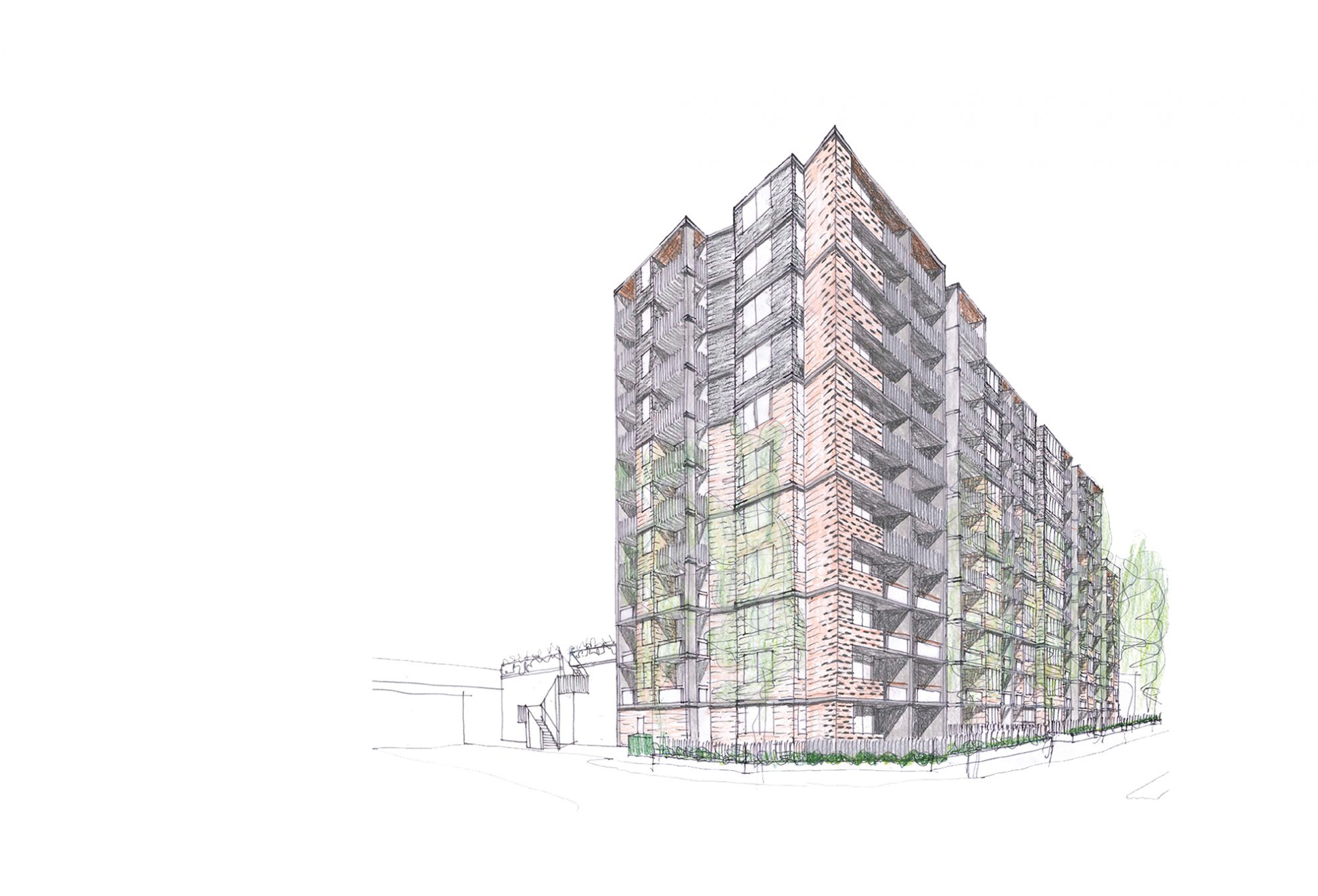
COX Director, Ramin Jahromi
We wanted to create a place that genuinely reflected what it’s like to live in the Hills. Something unique to its location – we made sure the design has a clear connection to its natural environment and lets people live a lifestyle where they feel like they have lots of space and light. Somewhere they’re proud to call home.
The project’s location heavily influenced its design. Located close to the Caddies Creek Riparian corridor and open space amenity, the façade has been heavily articulated with deep recesses to ensure its form is fragmented along Caddies Boulevard. Each building form is separated by a different brick colour, emphasising the varied living options.
Important to a development of this nature is social sustainability. The residential building can be accessed through the retail podium, providing opportunities for social interaction between residents, retail users and passers-by.
Social sustainability is coupled with environmental sustainability. The building’s orientation ensures good solar access and natural ventilation. Units have large external living areas to encourage indoor-outdoor living, with all public corridors naturally lit with views to the cityscape beyond. In addition, a naturally ventilated and open corridor has also been proposed to the smaller 6-storey building to the north, minimising the need for building services.
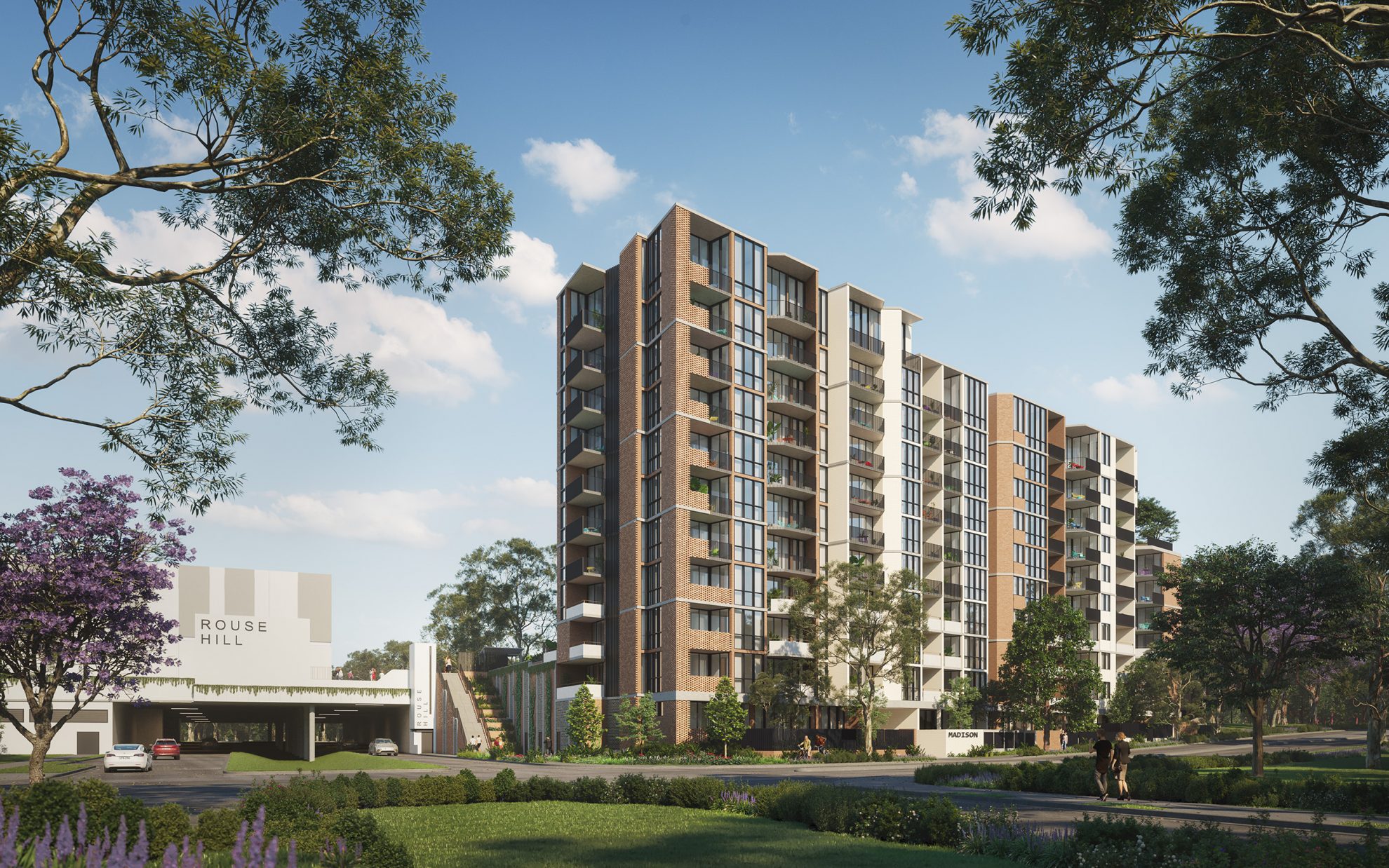
The design includes a generous ground floor communal open space at level 2. This area will be visible from the future retail town centre, providing landscape amenity to both the development and the public. On level 7, a rooftop communal open space will feature extensive landscape planting throughout. A great amenity for residents, the visual landscape will also beautify the public domain. A water sensitive urban design zone is proposed at the corner of Caddies Boulevard and Rouse Hill Drive. This move ensures that the corner of the site will always have a landscaped zone that is not concealed by any private fencing, giving the entire development a green identity
The site is located within a 300-metre walk of the future Rouse Hill Metro Station – which will provide fast and reliable transport connections to the nearby northwest centres of Norwest and Castle Hill as well as North Ryde, Chatswood and the Sydney CBD.
