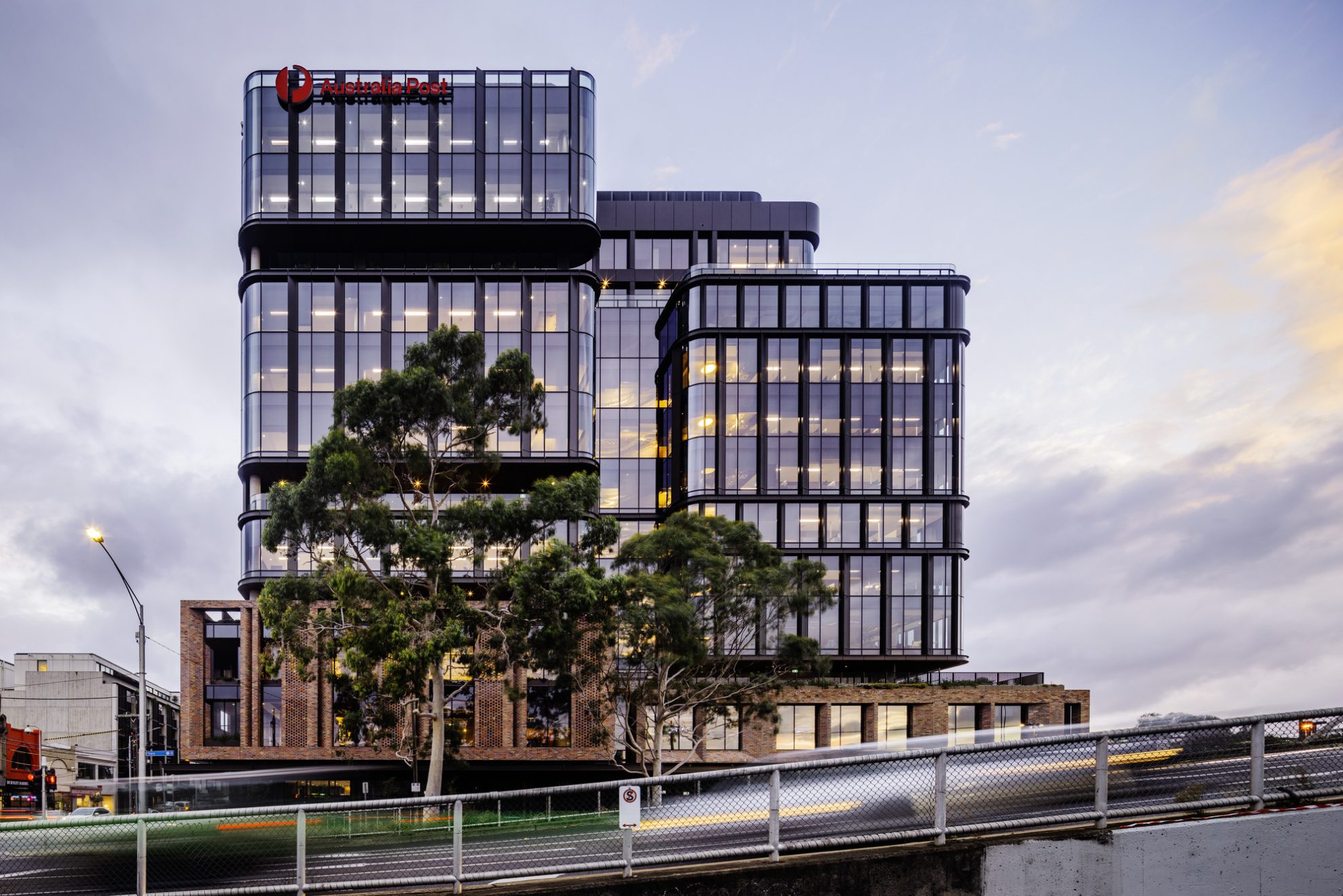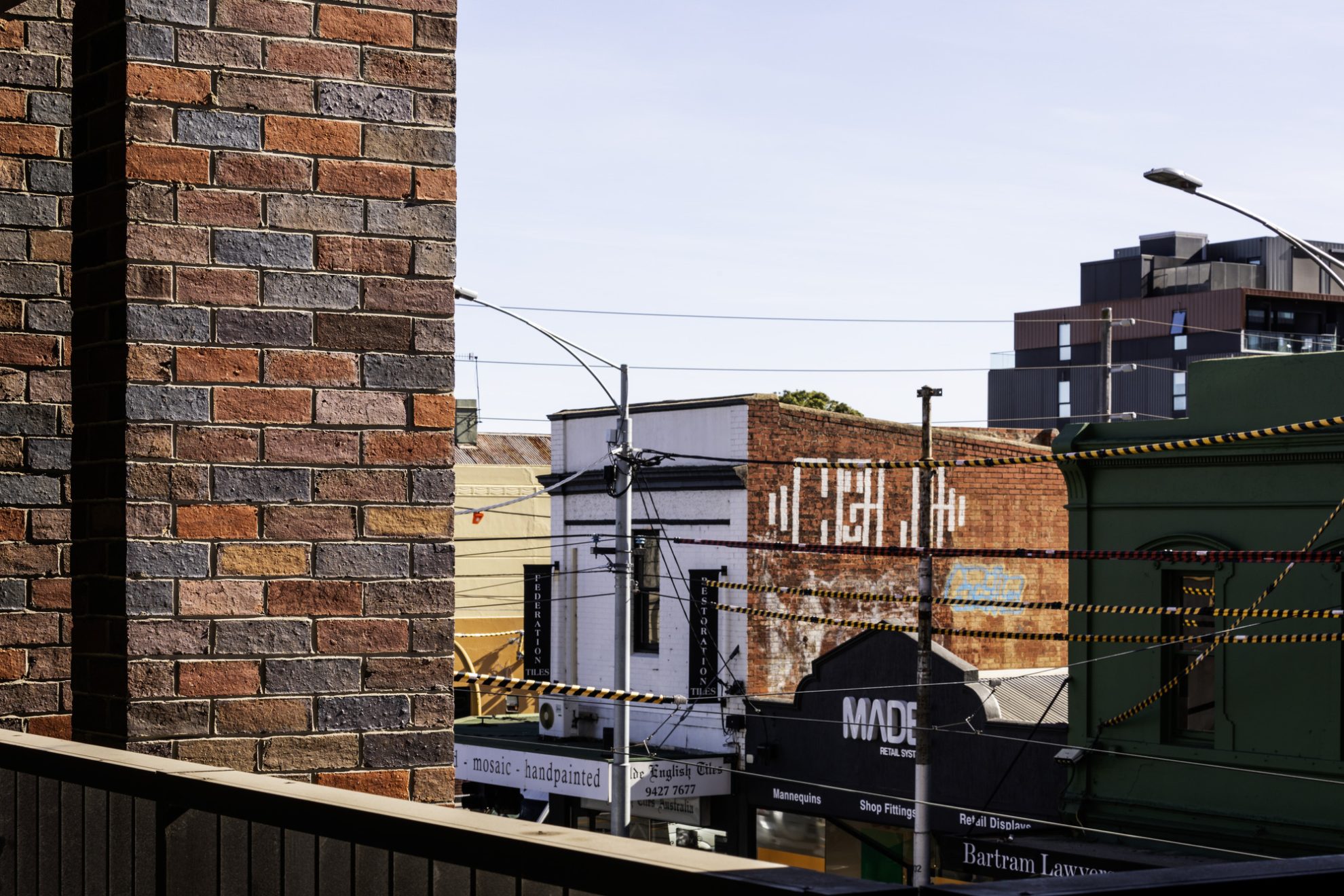Project Contact
Simon Haussegger
Andrew Mayne
Andy Liu
Elaine Coe
Jess Narsai
Jun Wie
Shjaan Versey
William Cassell
YiTian Chiew
Yuxi Cheng
Charlotte Smith
Dorian Smart
Duy Dang
Ivana Dancova
James Fennell
Lucila Cortes Krpan
Remy Brown
Renato Yanga
Shakiba Bagheri
480 Swan Street
Richmond, Victoria
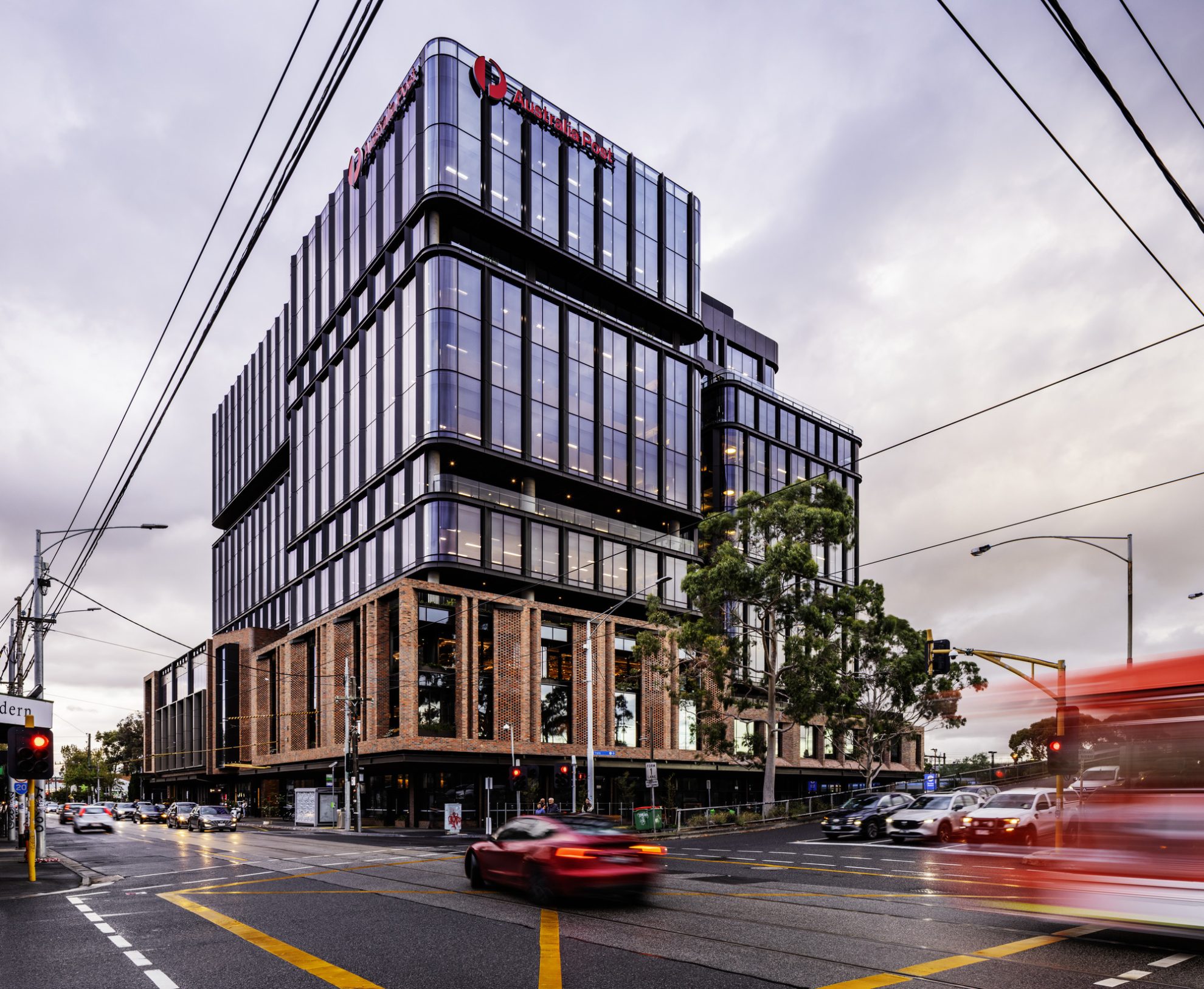
Longevity, honest materiality, and a sense of place are the core design principles at 480 Swan Street, Australia Post’s purpose-built National Support Centre, and a new landmark for the Richmond neighbourhood of Burnley.
Located 4km east of the Melbourne CBD and directly adjacent to Burnley Railway Station, the mixed-use building is primarily composed of glass, metalwork and richly textured brick, bridging Richmond’s recent industrial history and its contemporary life as a vibrant inner-urban suburb.
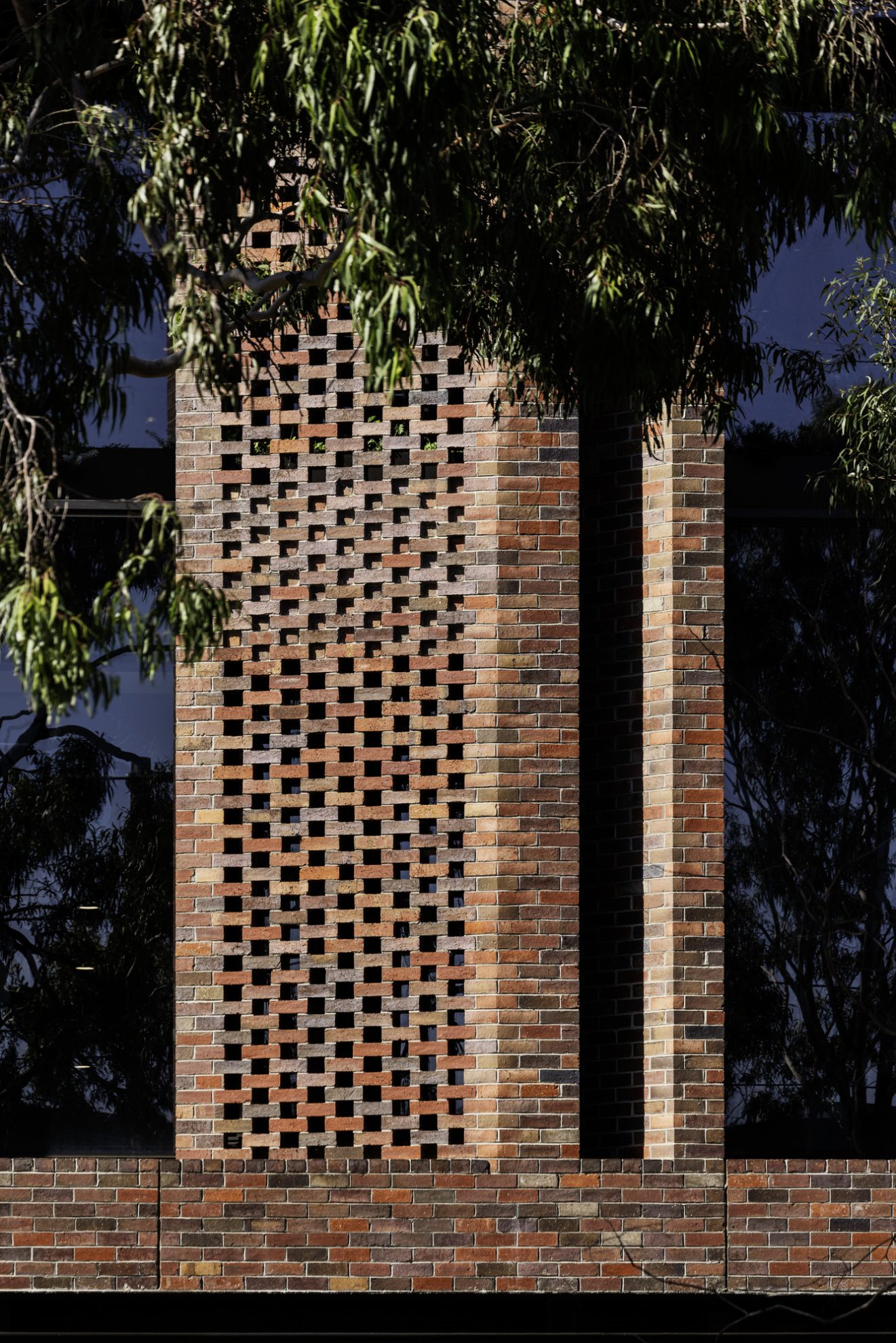
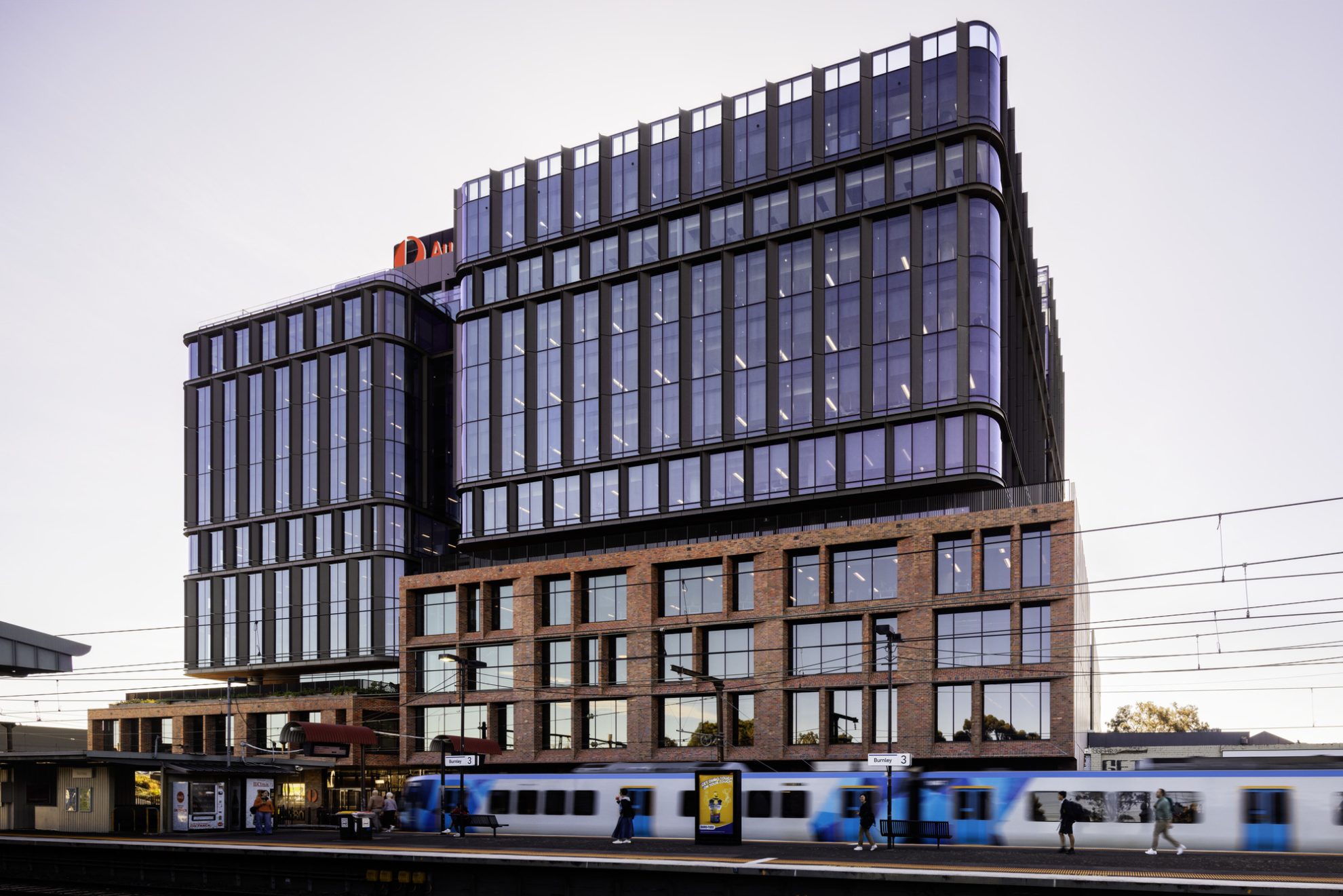
The ground floor features active retail and hospitality offerings, with a new covered laneway connection from street to station that creates a calm and welcoming urban realm on the challenging site where rail, road and the Burnley Street overpass converge.
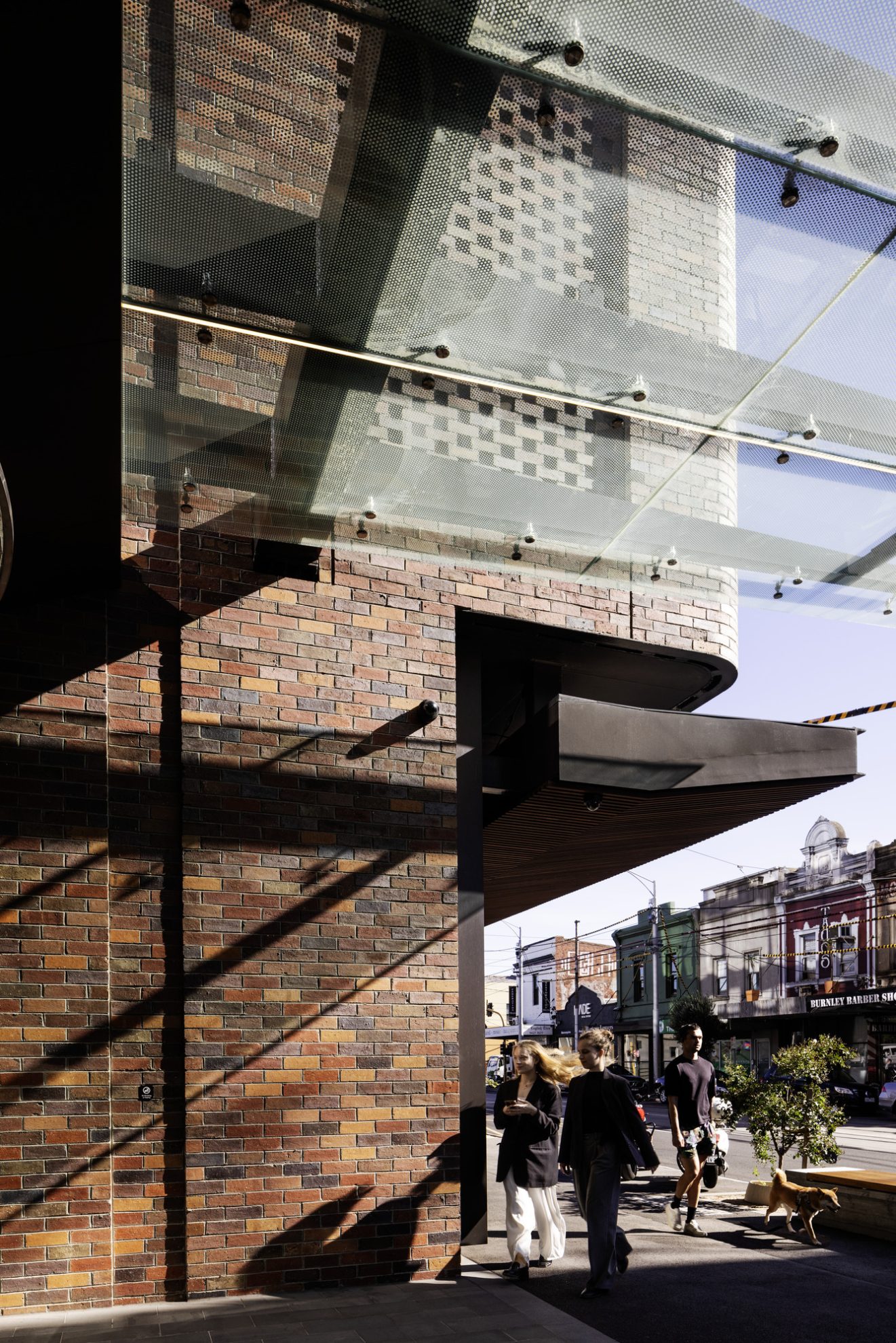
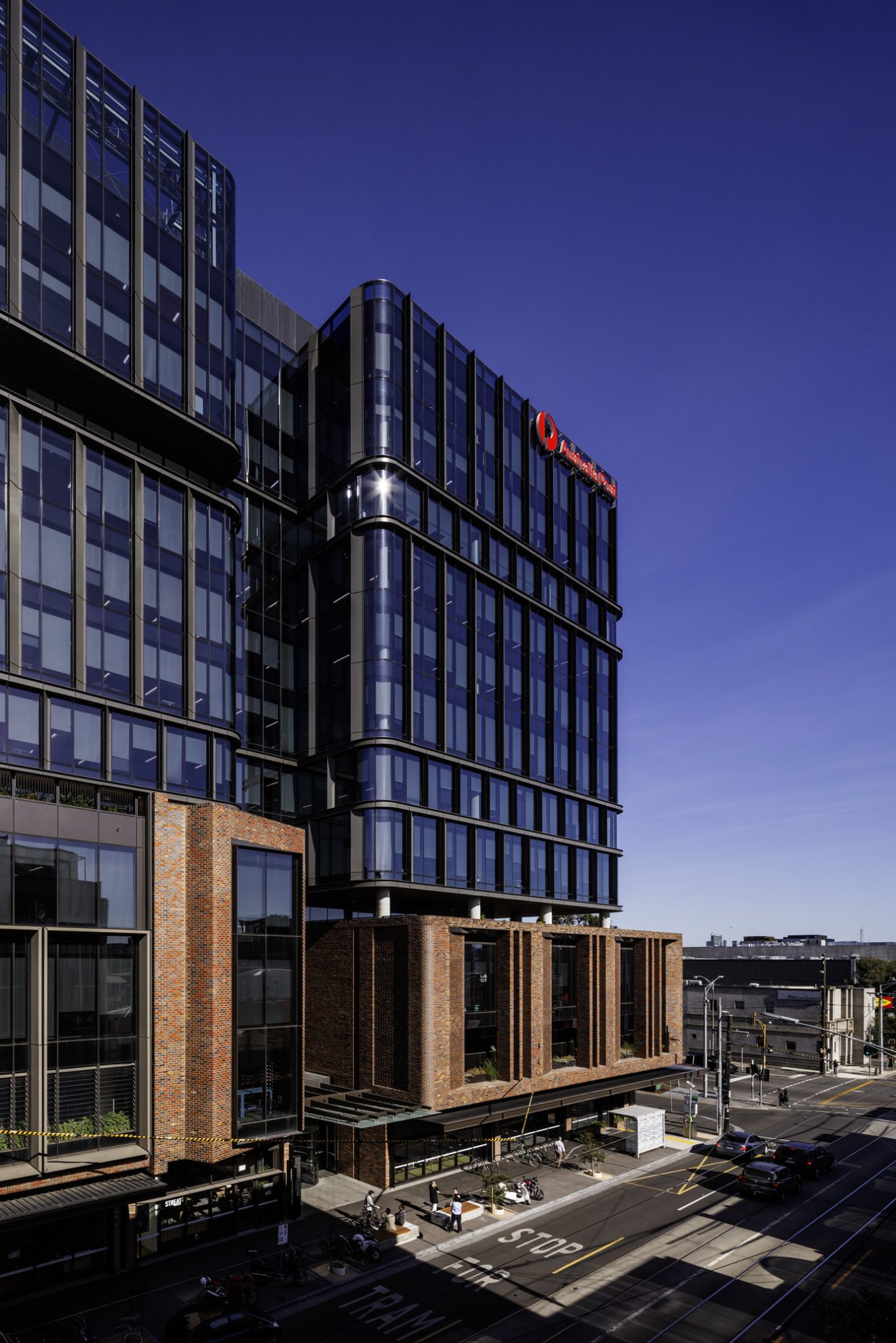
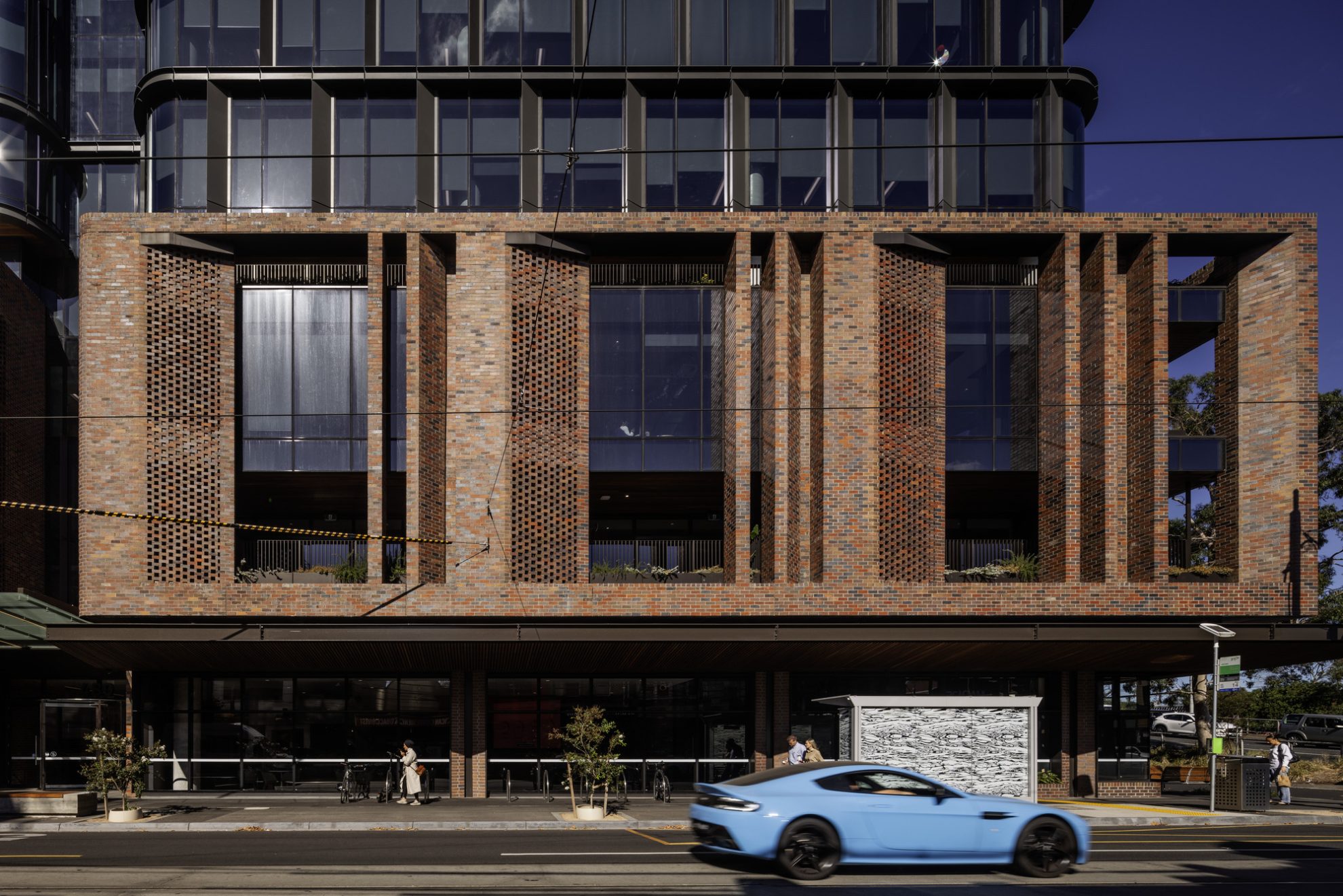
COX Associate, William Cassell
480 Swan is a prominent landmark in a great neighbourhood. We have worked very hard to establish the building as both sensitive to place and of a quality that will stand the test of time. We were keenly aware that our architecture would set the tone for future development in the precinct.
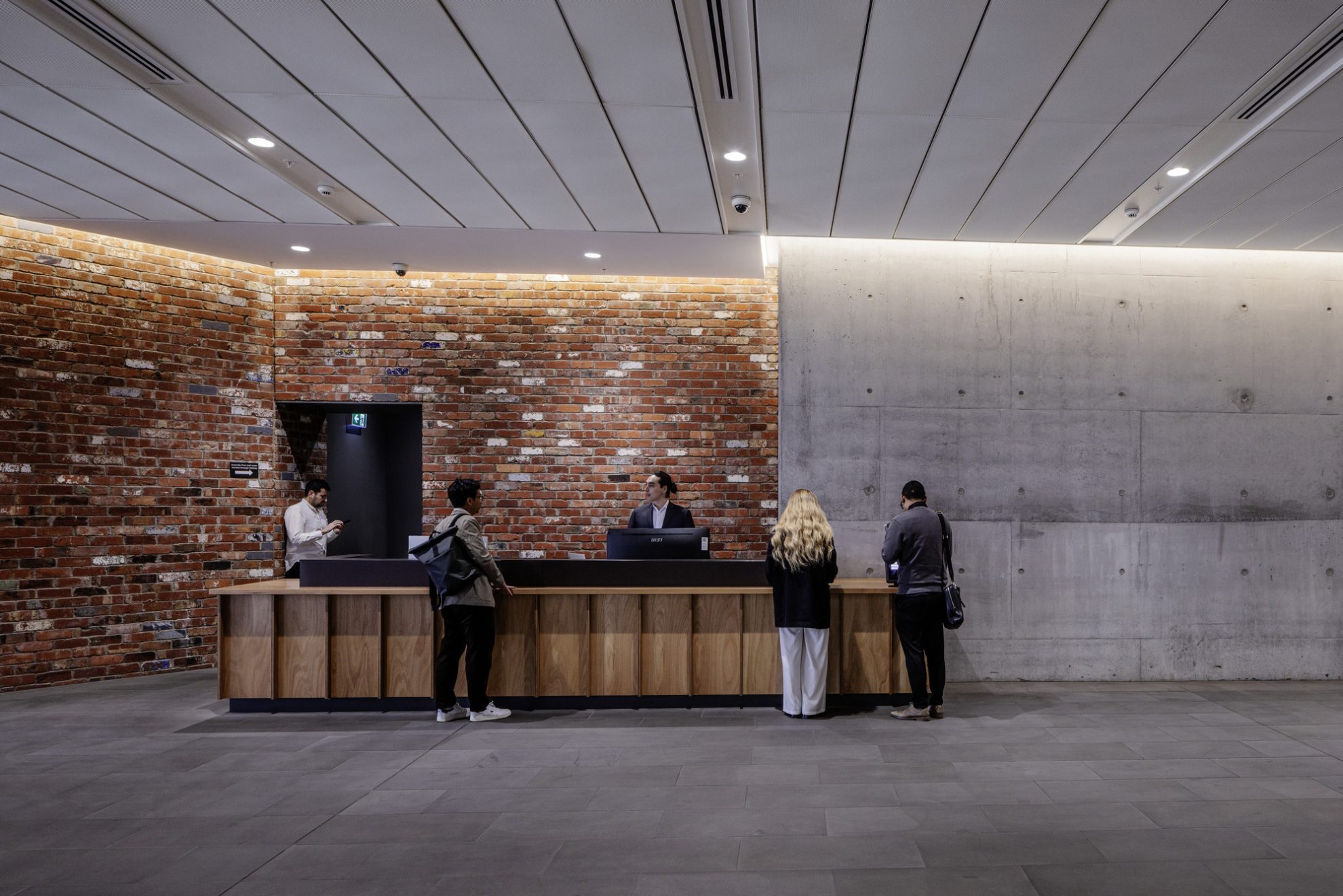
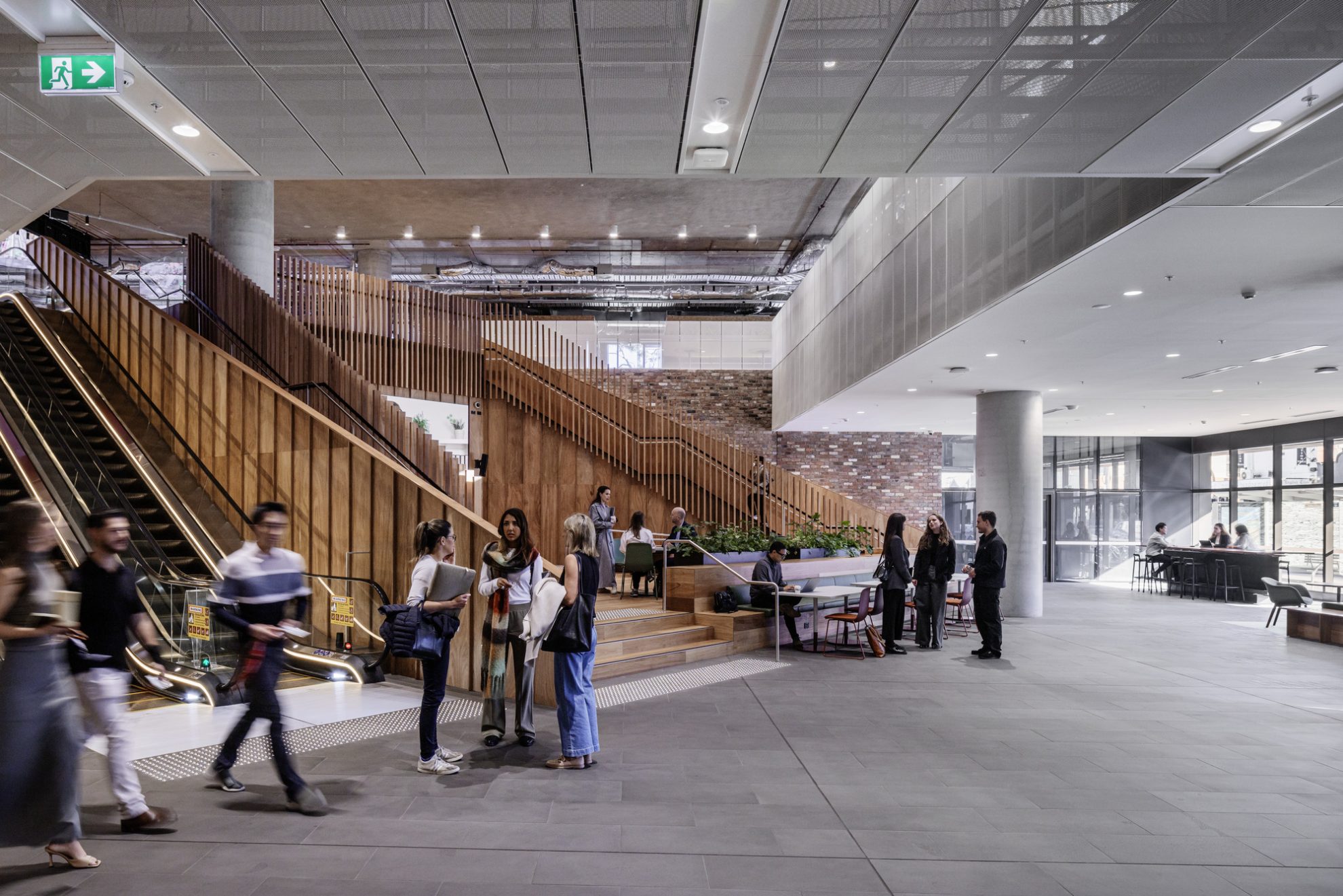
Constructed from highly durable materials and designed as ‘long life, loose fit for future adaptability, the workplace building integrates seamlessly into the city-fringe location.
Its form presents as a balanced assembly of multiple volumes that reduce perceived scale while creating terraces and connected amenities for workers.
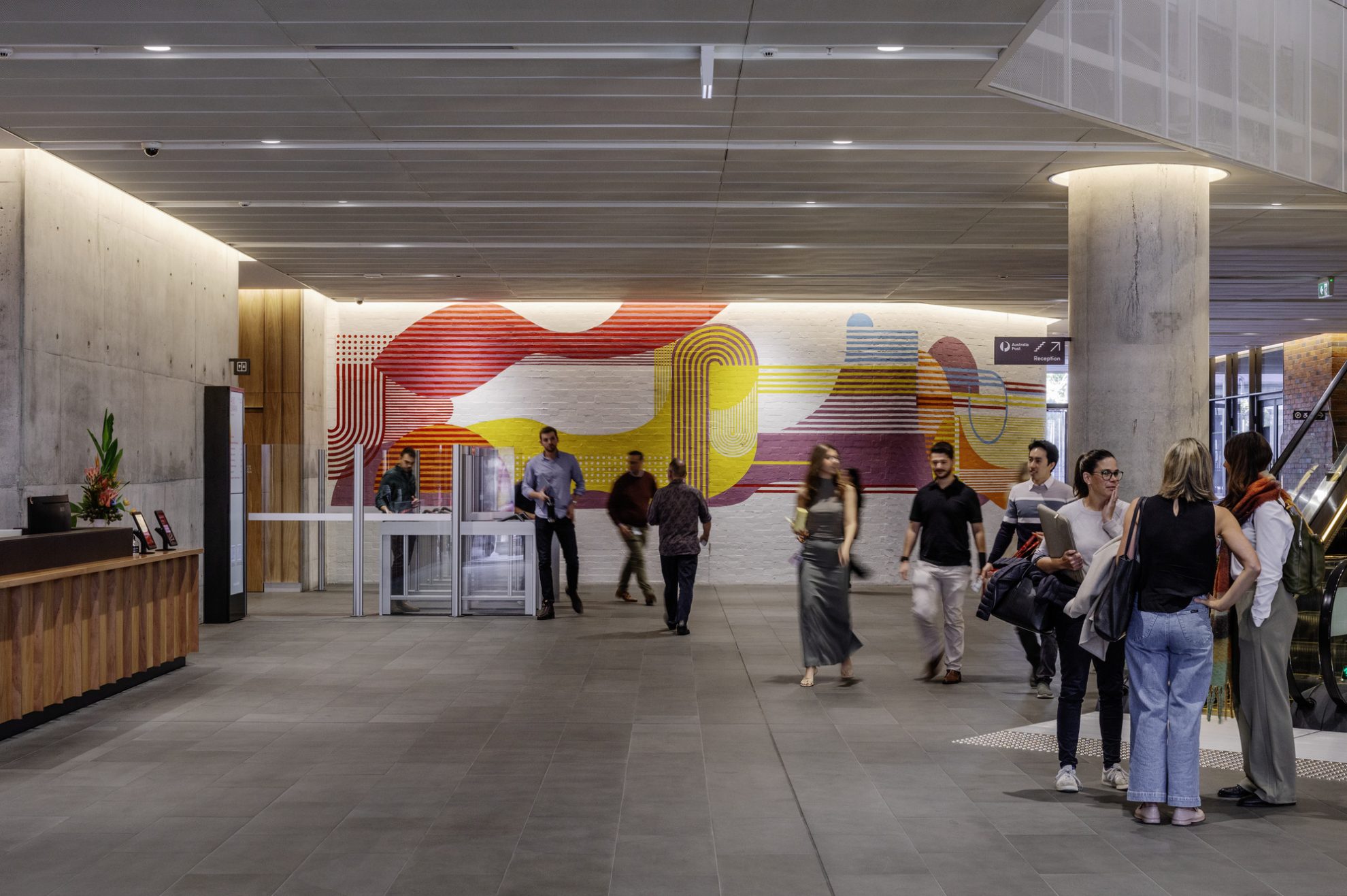
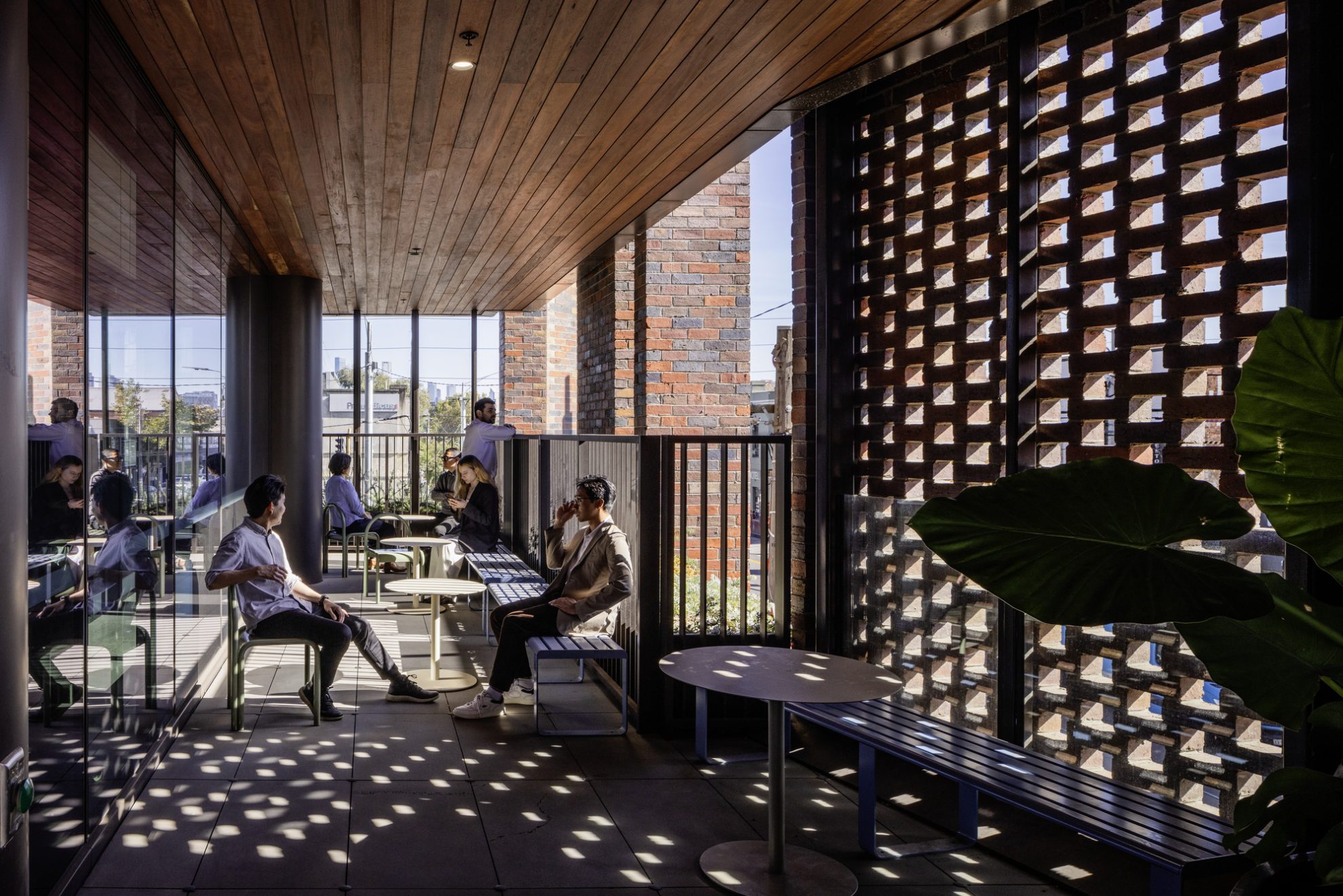
Each break and step in the building provides an opportunity for outdoor connection. The many landscaped terraces distributed throughout the building’s façade derive a variety of characters from their size, elevation and orientation.
Outward embodiment of the social and environmental principles that informed 480 Swan Street’s design can be seen in robust local materials including Krause Bricks and Australian hardwoods, the welcoming and transformational public spaces and the STREAT social enterprise cafe.
