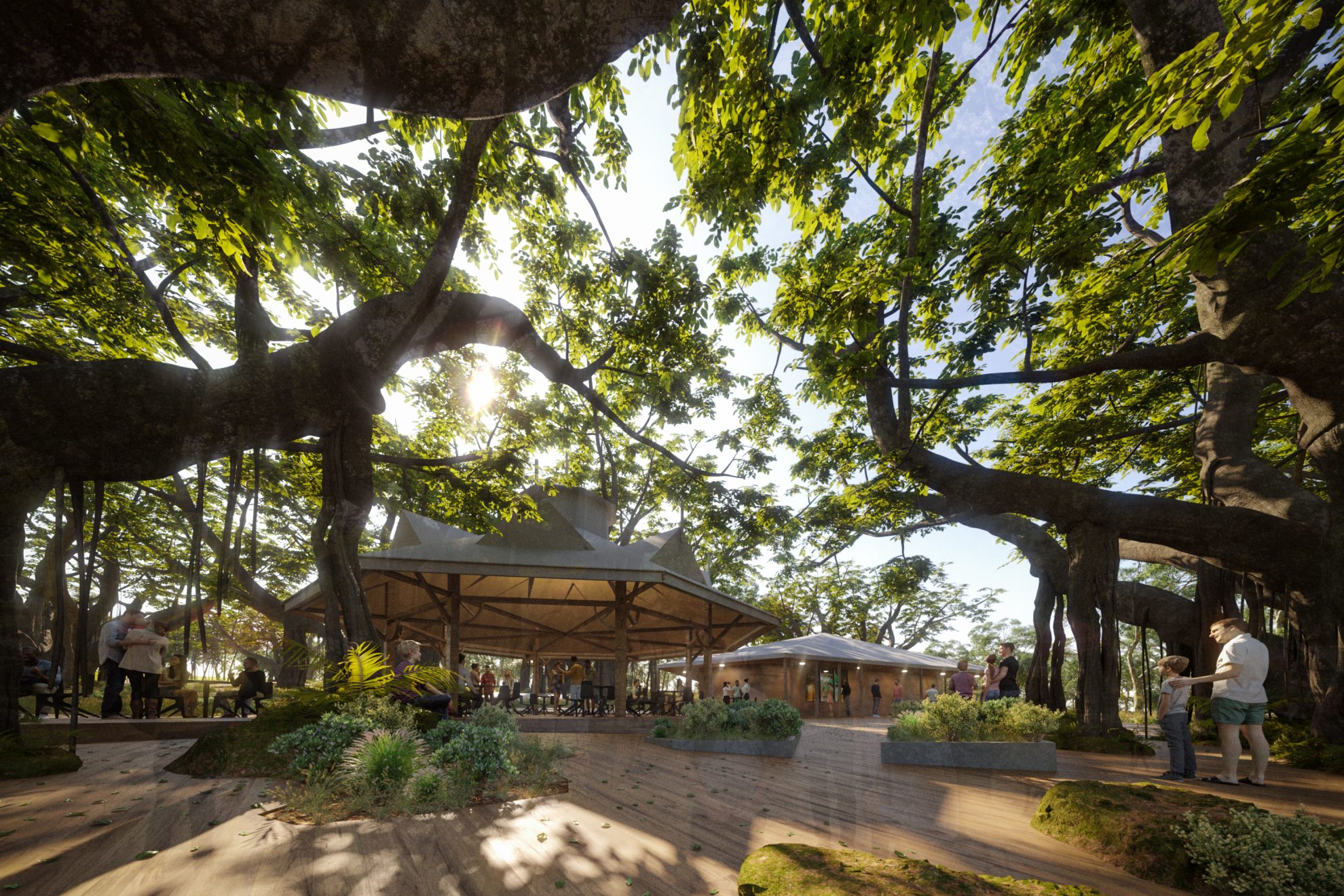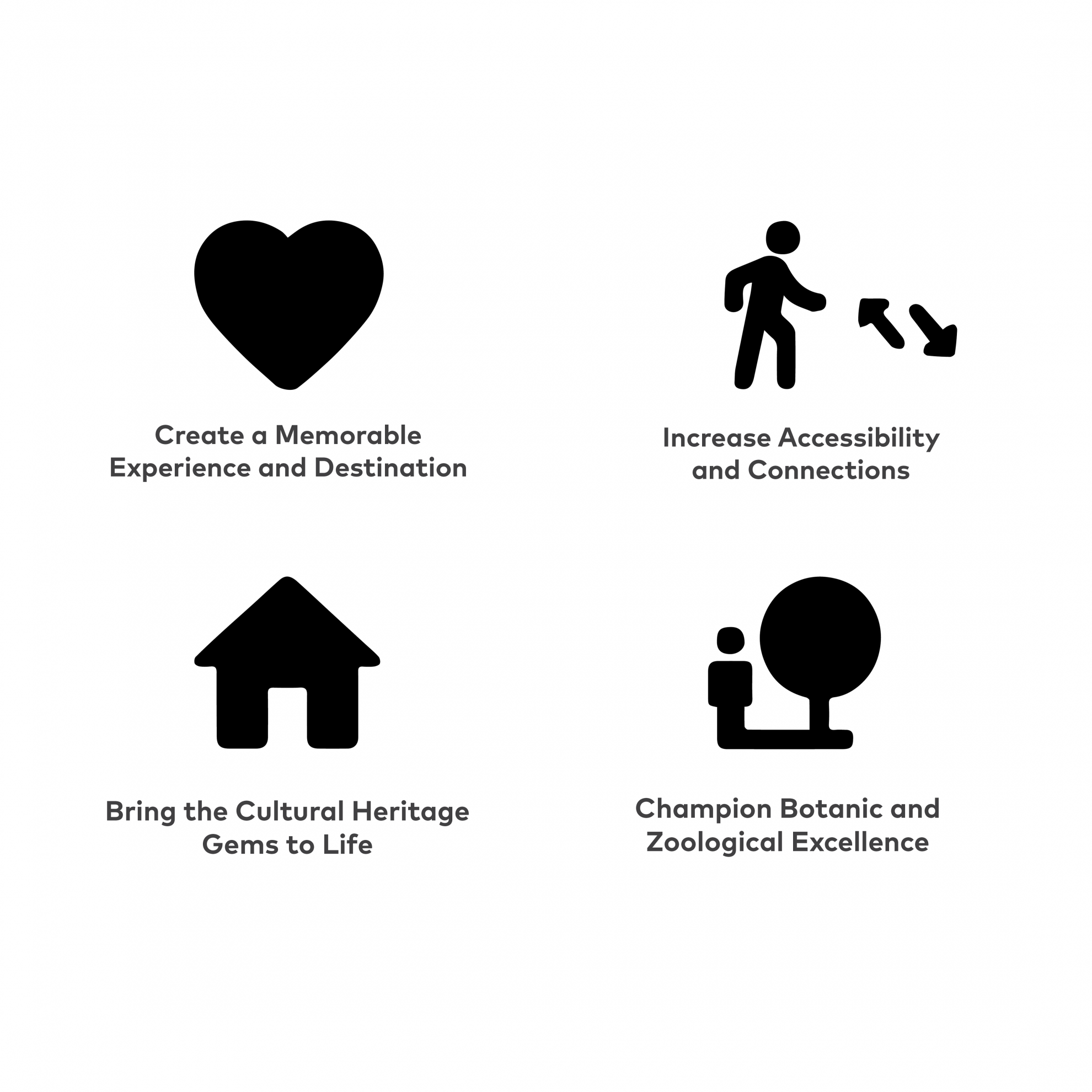Exciting Redevelopments are Coming to Rockhampton’s Botanic Gardens and Zoo

How many of us remember our visits to zoos and botanic gardens as children as luminous, standout memories? How many of us hold the idea of picnics in the botanics on a sunny day as a perfect outing with friends and families? These oases of green space, nature, connection and ecology are hugely important cultural and environmental assets for our cities. They are where we learn, play, relax and understand our role and place within our ecosystems. They are also vitally important repositories of biodiversity and heritage.
COX has been engaged by the Rockhampton Regional Council to prepare a redevelopment scheme for Rocky’s Botanic Gardens and Zoo. Our scheme focuses on four key principles: creating memories, increasing accessibility, bringing heritage to life, and championing excellence.

We have engaged with the heritage value of the site including the marvellous Hugo Lassen Fernery. Established in 1869, the gardens are a much loved community destination, and regarded as one of the best Botanic Gardens in regional Australia. The Hugo Lassen Fernery, which dates from 1938, is a sophisticated cross form bush house, containing extensive rockeries and houses and an impressive exotic fern collection. The COX scheme seeks to restore the Fernery and, through the use of flexible internal event spaces and improved amenity, broaden its appeal, helping to secure its future.
The ambition for the restored Fernery is that it can deliver a place for engagement with tropical plants in a cool sheltered environment but also facilitate additional compatible uses to broaden its appeal to visitors.
Significant renewal of the zoo is proposed. New entries, displays and amenities bring the Zoo into the twenty first century.
Significant renewal of the zoo is proposed to improve visitor amenity, address operational constraints, animal welfare and staff needs, and create new attractions and experiences to increase visitation.
The site will be oriented around a new Hub precinct and plaza that is central to to the main destinations and experiences of the Zoo, Fernery, Banyan dining precinct, lagoon and gardens. The Hub is a clearly defined, welcoming arrival space for visitors, to gather, find the way to their destination, and regroup.
The concept design for the Banyan Forest Precinct re-establishes the kiosk as an independent element that references its original gazebo form and restores the Rotunda. Additional elements providing greater connectivity, accessibility and flat areas underneath the canopy of the Banyan Figs contribute to reinforcing its key role in the Gardens.

In the Lagoon Precinct, the COX scheme renews the open air amphitheatre and stage for outdoor events. A new lagoon edge path encourages active recreation and exploration with pavilions spaced every 100m offering a place to rest with shelter and outlook.
In the north of the site, a new alignment of fig trees creates a co-ordinated sub-tropical boulevard from the Penlington St entrance. The arrival experience is improved with expanded carparking and clear pedestrian links into the gardens.
To the south, a new southern entry with welcoming entry plaza improves the arrival experience, establishes the gardens identity and aims to open up more of the site to higher levels of visitation.
Through our scheme, we secure the vitality and viability of the Botanics and Zoo for future generations. The future of picnics and great days out (with a little bit of learning thrown in) looks bright for decades to come.