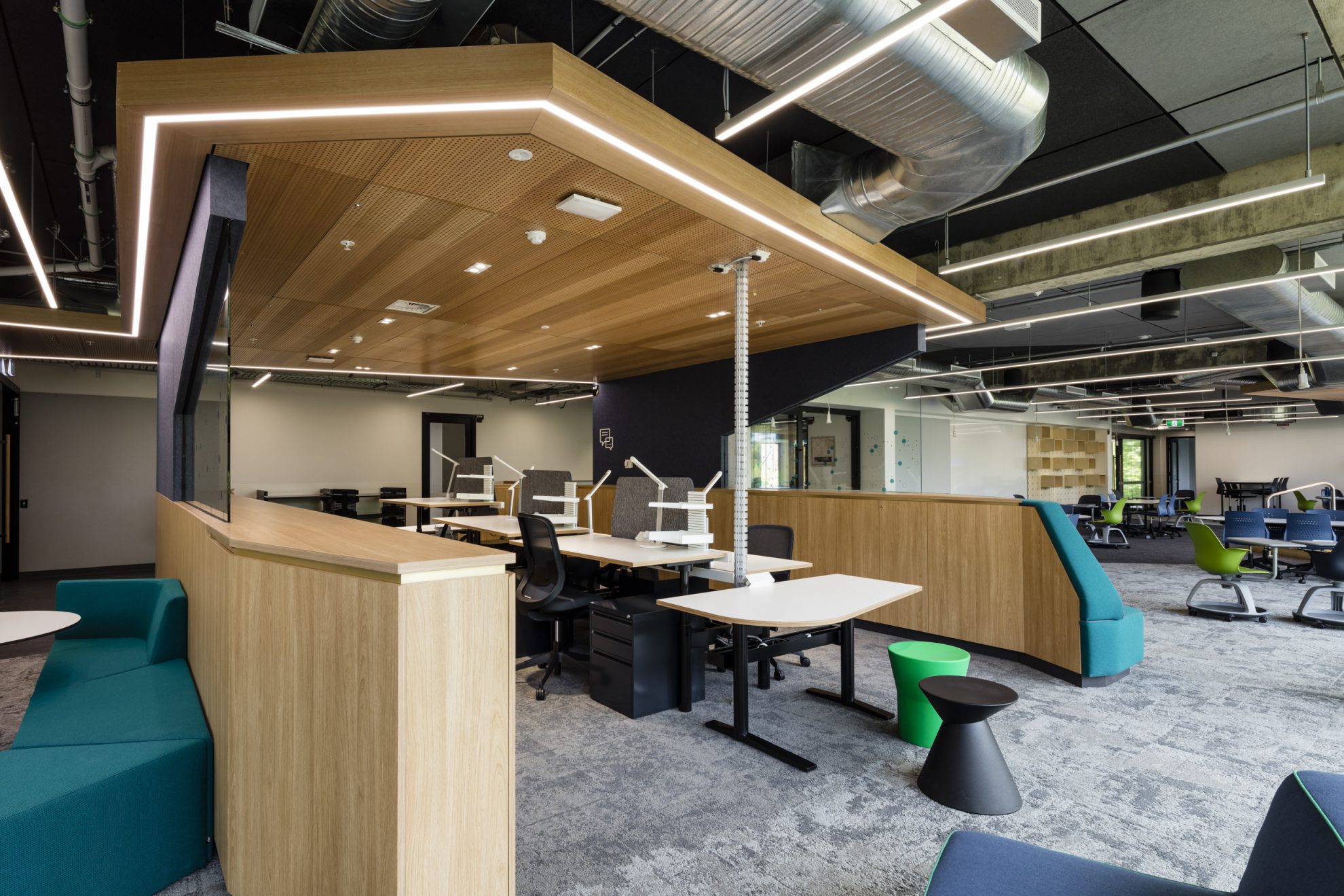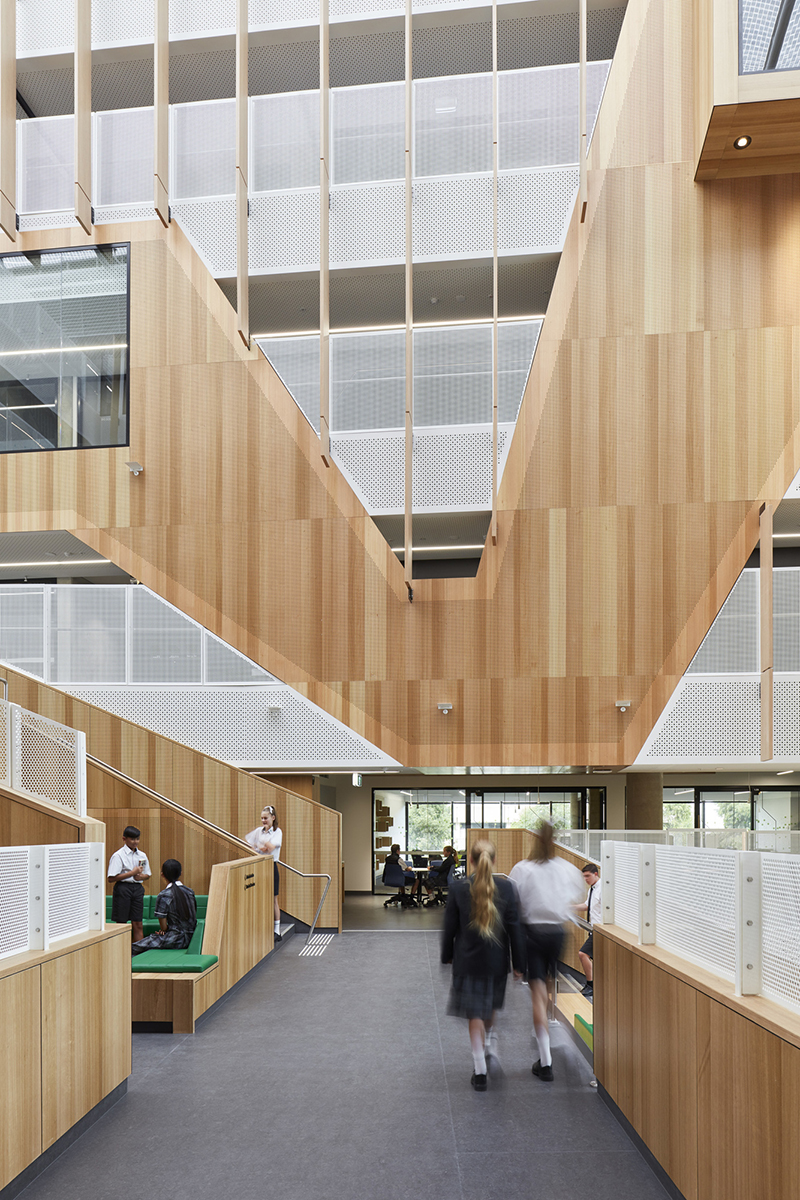Project Contact
Zoë King
Adam Hannon
Georgina Nefiodovas
Gianni Francisco
Jonathan Gardiner
Kirsty Fraser
Patrick Ness
Tommy Miller
Alen Spahic
Chin Tan
Coby Costi
Ee Lyn Yoong
Jonathan Kirby
Justin Davis-Bishop
Milos Vajdic
Patrick Scott
Peter Jamieson
Rawshan Farooque
Adelaide Botanic High School | Interiors
Adelaide, South Australia
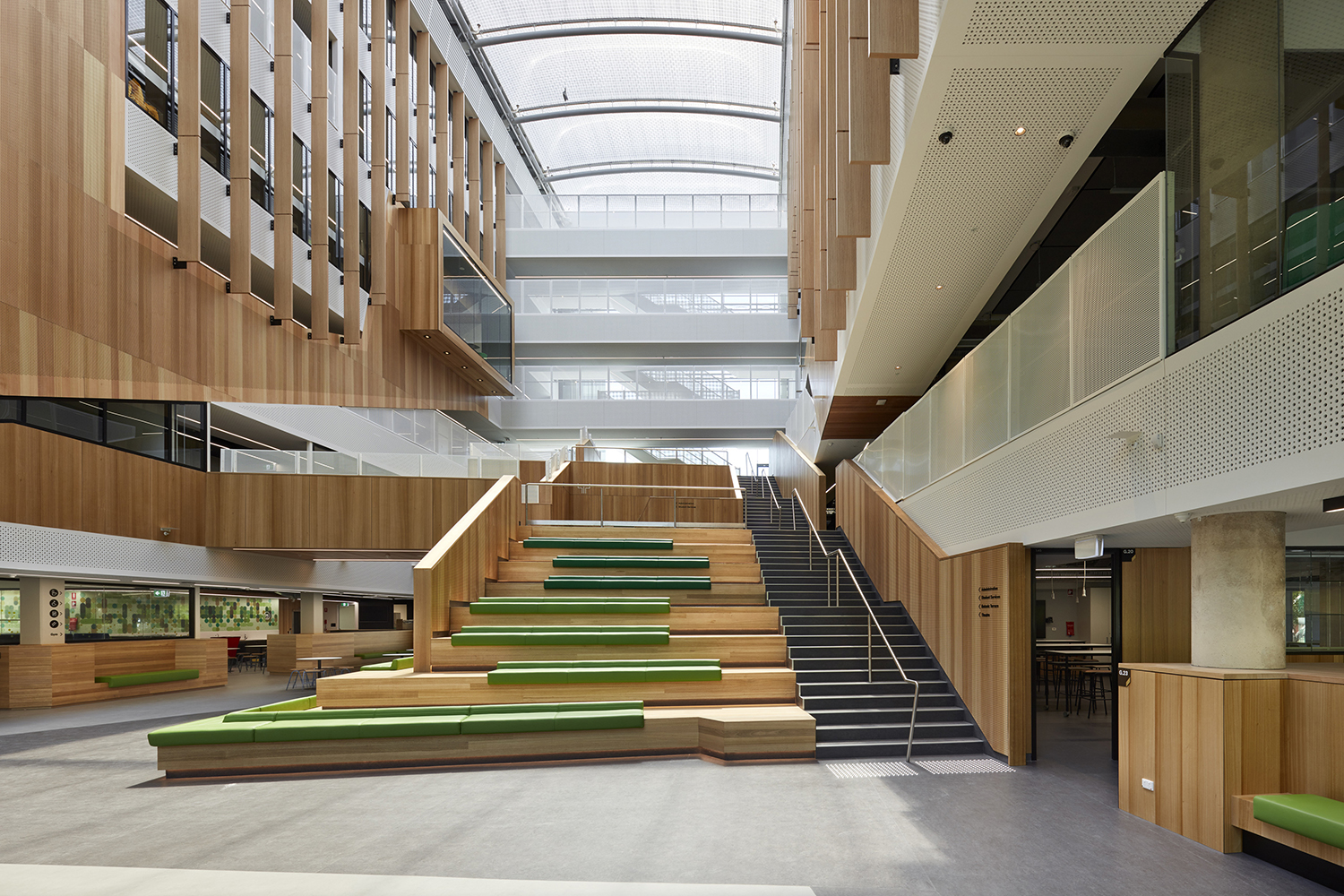
South Australia’s first vertical secondary school, Adelaide Botanic High School opened its doors ready for Term One 2019. In part a conversion of an existing 1960’s building, the project presented an opportunity to demonstrate the latest thinking in design pedagogy and advance a more innovative approach to education in SA.
Located at the edge of the CBD and Adelaide’s beloved parklands, the school was designed to make a positive contribution to Adelaide’s life and identity. It is as much a ‘school of the city’ as it is a ‘school in the city’. Its location within the central precinct provides learning opportunities infused by city-life and transformational experiences.
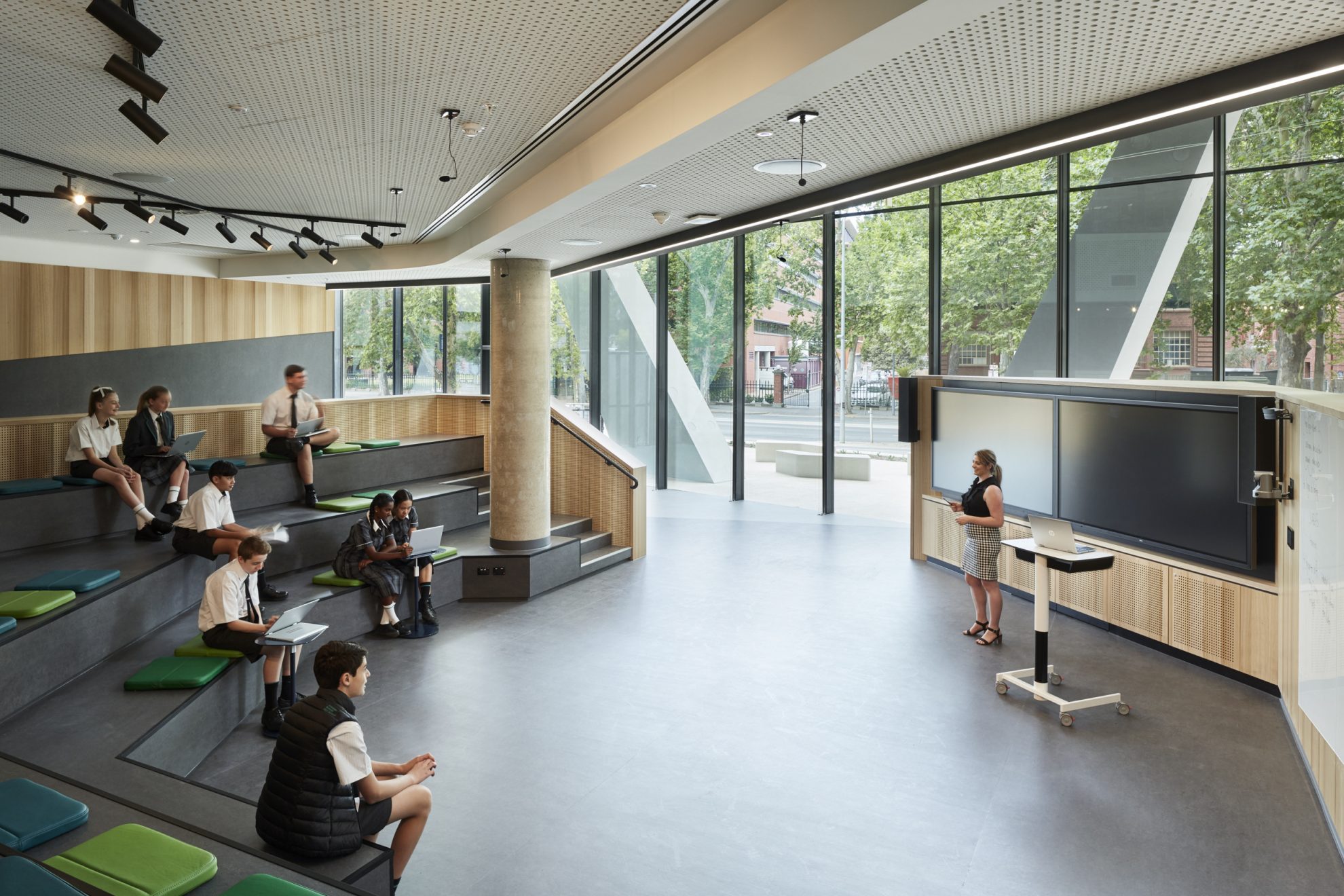
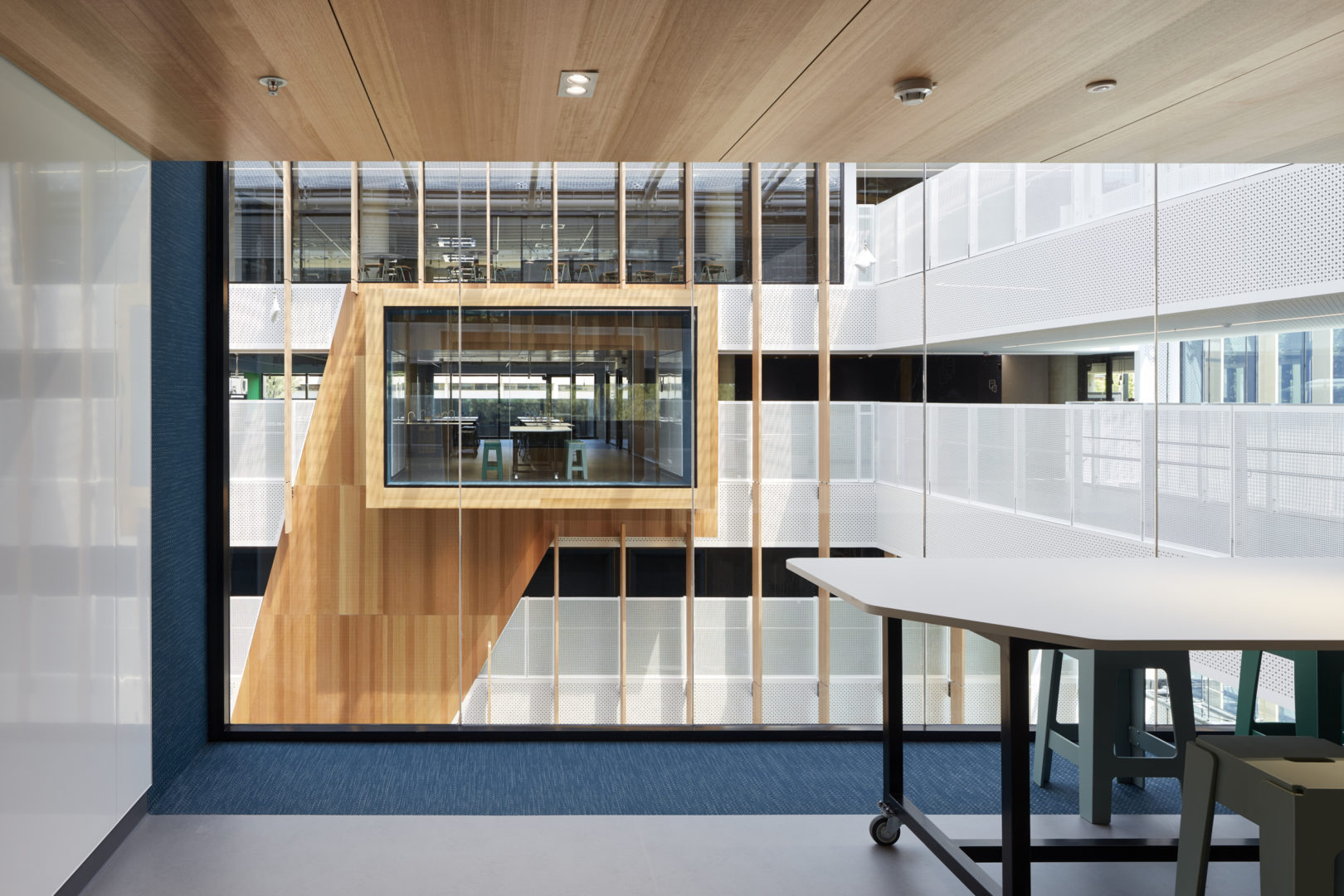
The school contains a library and research centre, science, design and technology laboratories, food technology kitchens, music and drama rehearsal spaces, as well as external learning and recreation spaces. Outdoor spaces are found both on the upper levels of the building and in the parklands.
The vertical form invokes a dynamic approach based on agility and a desire to de-institutionalise the education experience. No two floors are the same, instead each offer a variety of programs, distinguished by their character and materiality.
COX Director Adam Hannon
Our desire was to create a contemporary and innovative learning environment that has a strong connection to the surrounding landscape. The internal space is conceived as a continuation of the external landscape and parkland setting, creating vital indoor and outdoor connectivity to enhance the student learning experience.
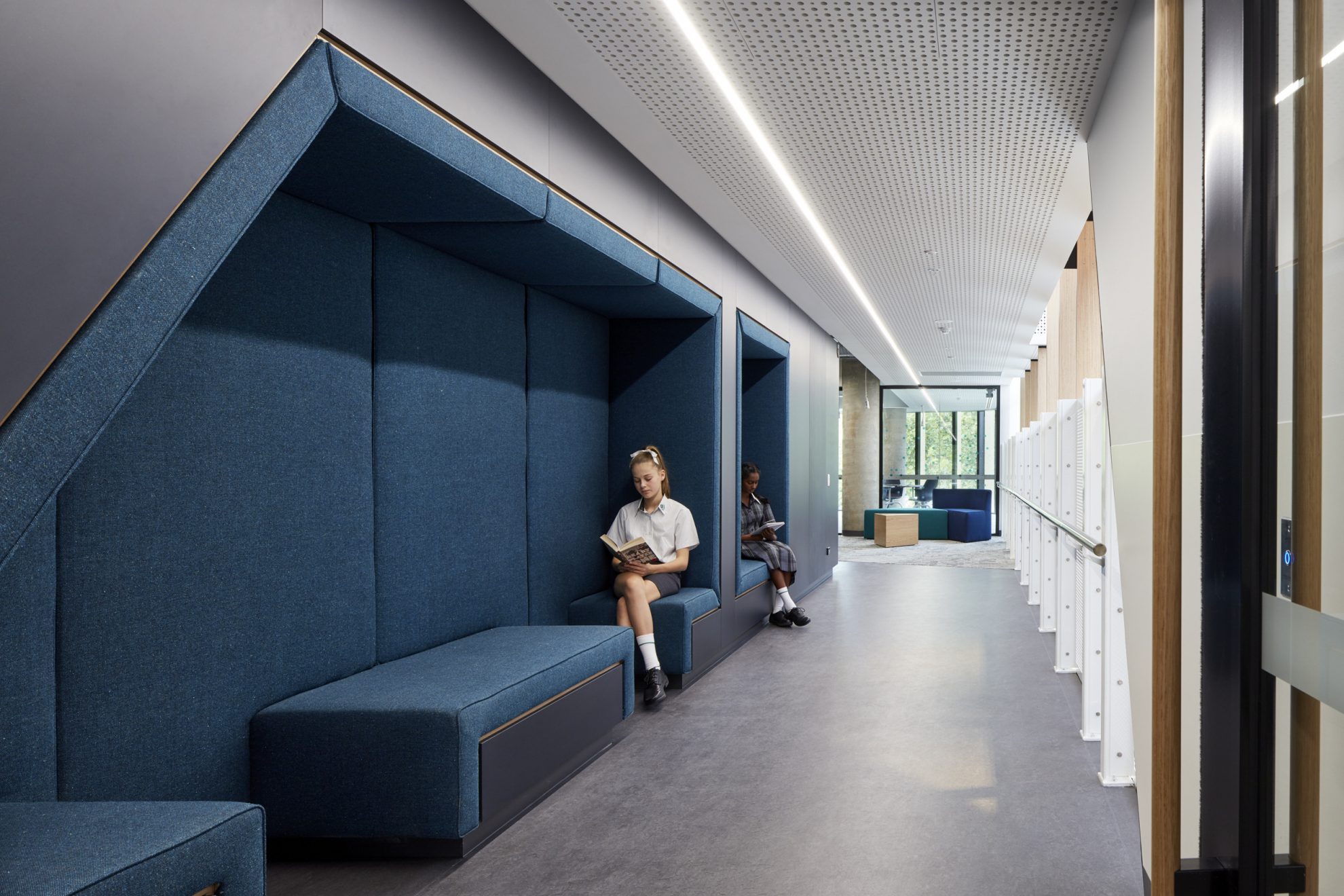
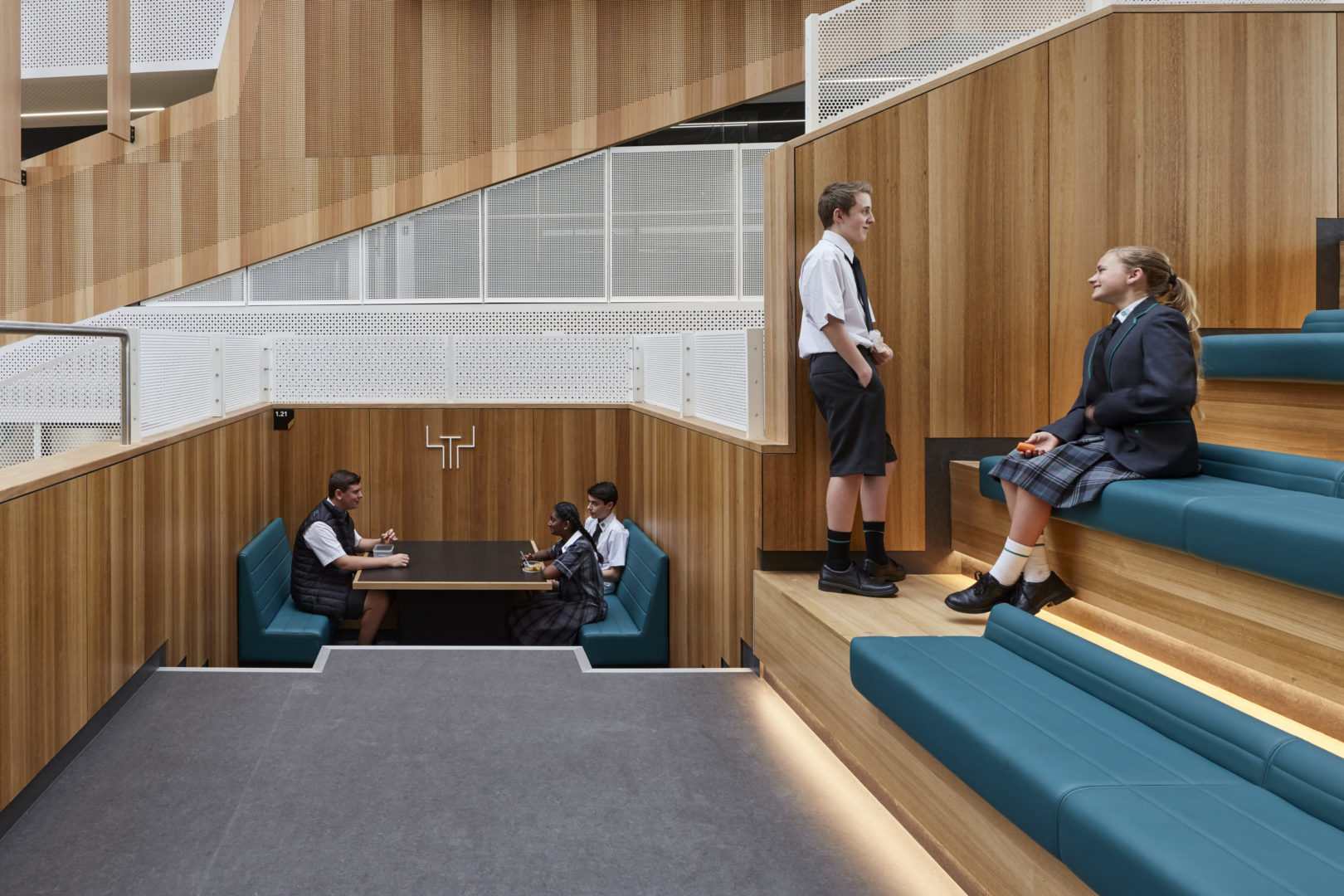
An active atrium acts as the heart of the school, providing connectivity and transparency across the floors. The more public aspects of the school are all located on the ground floor while the private learning spaces are on the upper levels.
Link bridges connect the two buildings through the atrium, allowing single floors to act as horizontal learning communities and creating impromptu places for people to connect. Overall, the campus has been conceived as place that would positively affect the lives of the those who use it every day.
The Adelaide Botanic High School exemplifies the high-quality outcome that can be achieved when all parties invest in the process.
This project is a community asset of lasting value – not just because of its sustainability credentials but also because it provides an example of how this state can provide state-of-the-art educational facilities with outstanding flexibility and adaptability.
