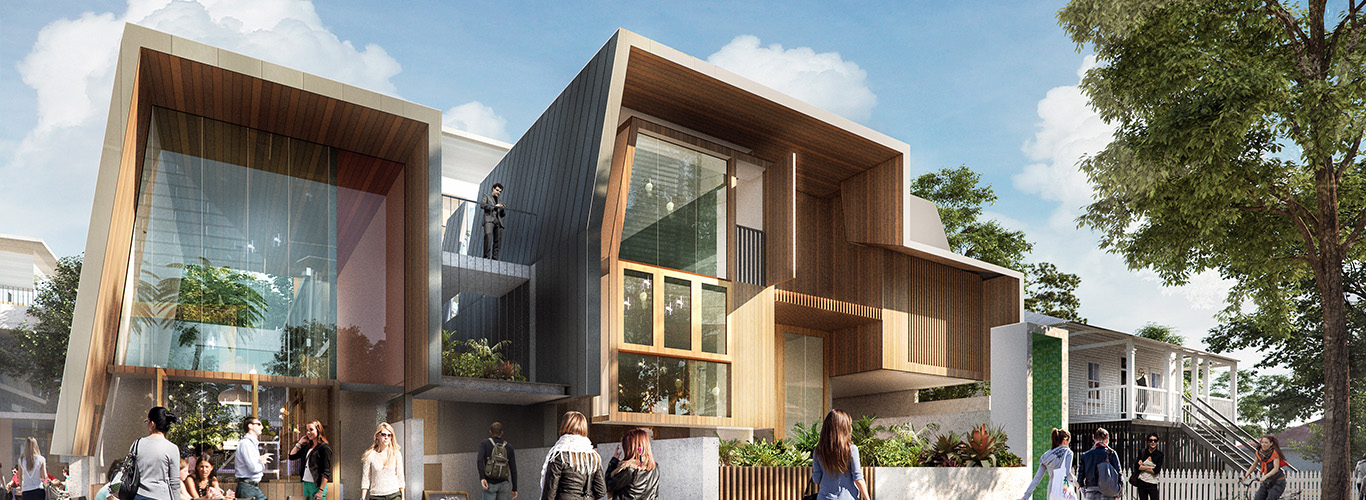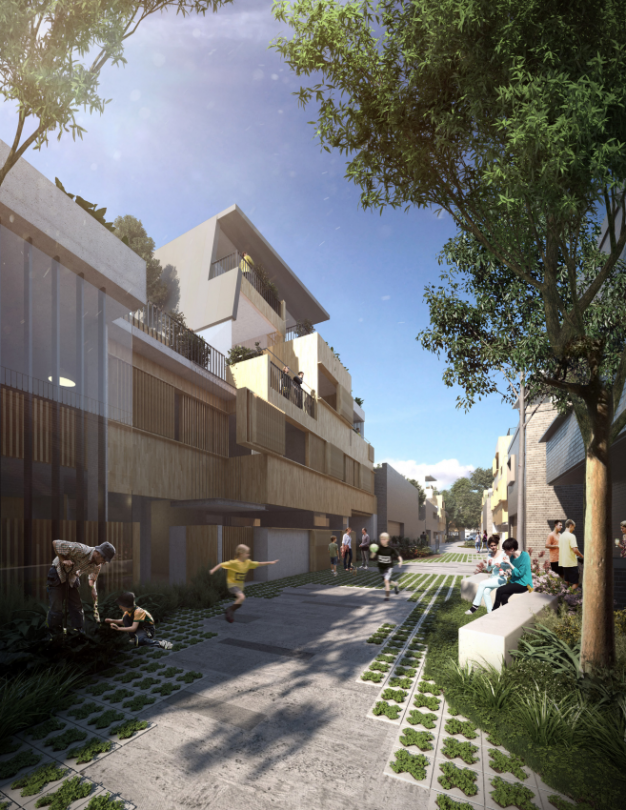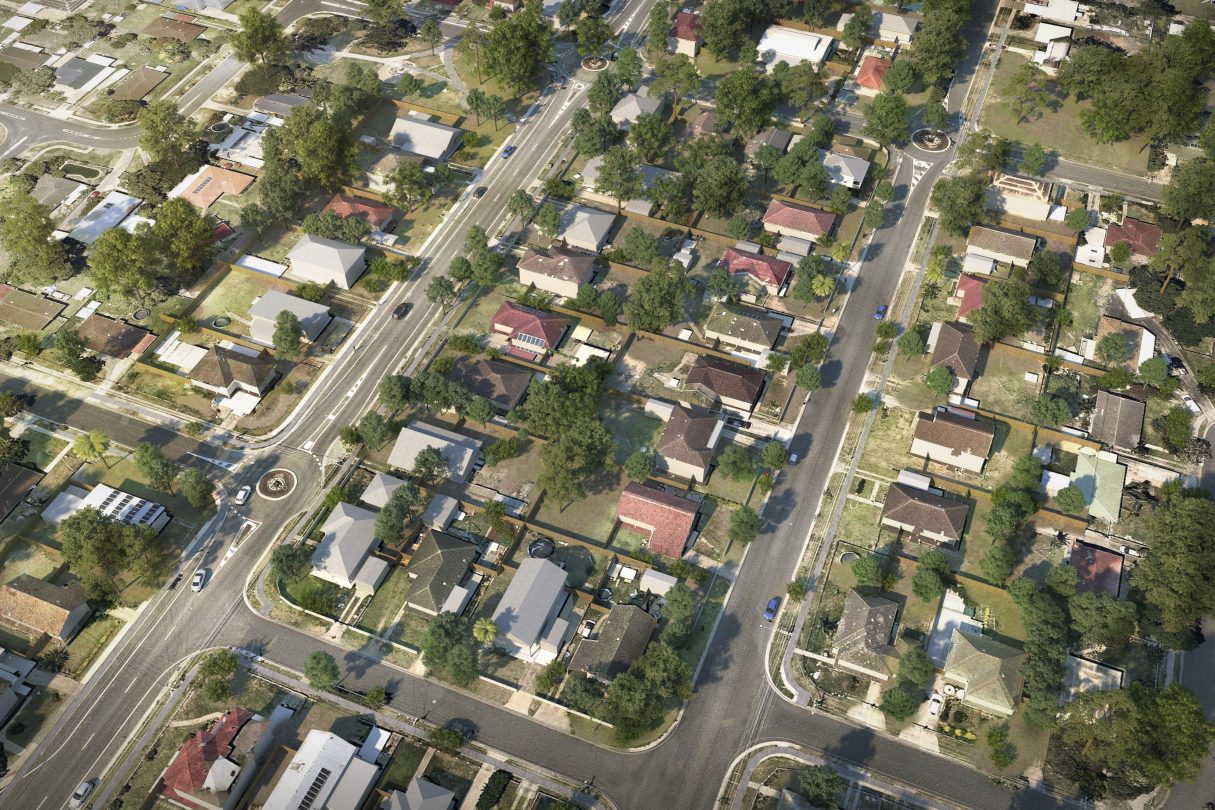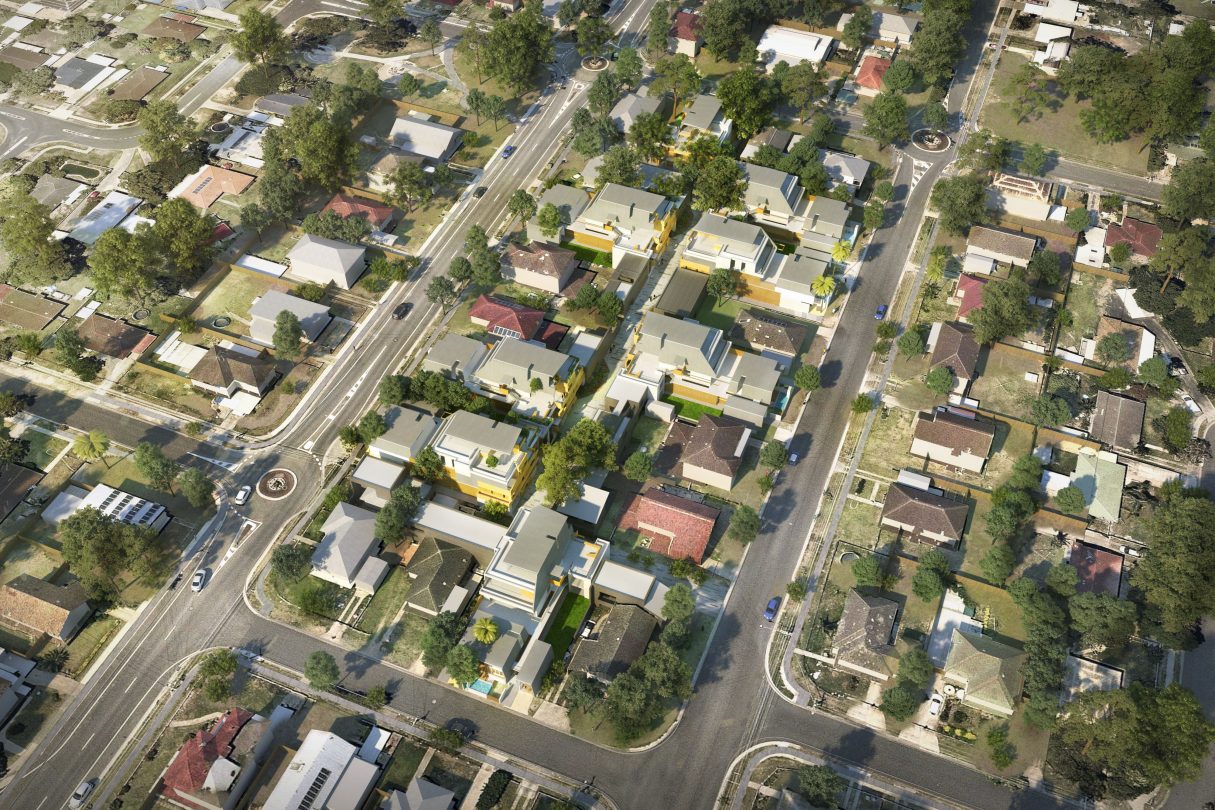Density and Diversity Done Well

“Queensland needs to expand its range of housing options to meet contemporary community, urban and future environmental challenges.” The Queensland Government Department of Infrastructure, Local Governement and Planning have just announced the winners of the Density and Diversity Done Well, including our Local Towers project.
“The purpose of the Density and Diversity Done Well competition was to explore what might be called “the missing middle” and to propose new housing options for Queensland that meet contemporary community, urban and environmental challenges and provoke thought as to possible solutions to these challenges.”
Our Laneway Tower Housing has been designed to address a series of challenges experienced in South East Queensland that affect the ability to deliver diverse, dense living solutions.
Our design looks to the under-utilised backyard and the creation of a ‘green’ laneway to generate a sensitive building transition. This approach respects the character of existing streets while offering a density model that provides a diversity of choices for households of different ages, sizes and incomes. A series of social and outdoor spaces have been carefully integrated to help build stronger communities while the introduction of small retail/café/studio spaces at ground can leverage the increased density to provide economic benefit.
Existing residential development patterns in SEQ primarily consist of free standing homes with large backyards, townhouses, the ‘6-pack’ and highrise apartment buildings. We have sought to provide an alternative to this and propose a series of infrastructure and planning amendments to facilitate a development scenario more financially attractive than the ‘6-pack’ but with superior amenity with private outdoor courtyard spaces, lifestyle, and environmental advantages. This model has the potential to dramatically impact density across a variety of centres and satellite suburbs throughout SEQ.
On a typical residential lot our design allows for a maximum of seven dwellings, along with a separate cafe/retail/studio space and a large common courtyard. If adopted across a typical residential block the design allows for the maximum of 140 dwellings, however given the organic nature of development we would assume somewhere in the order of 70 dwellings would be more likely. In either scenario, this is a substantive increase in density from the 20 dwellings per block as supplied in the competition brief.
Laneway Tower Housing has the capacity to revolutionise the way future generations live, it offers diversity, density and positive social outcomes that can bind together neighbourhoods and reduce our collective environmental impact.
Take a look at the winning entries here.[/vc_column_text][/vc_column][vc_column width=”1/2″][vc_images_carousel images=”5487,5494,5493″][vc_column_text]


