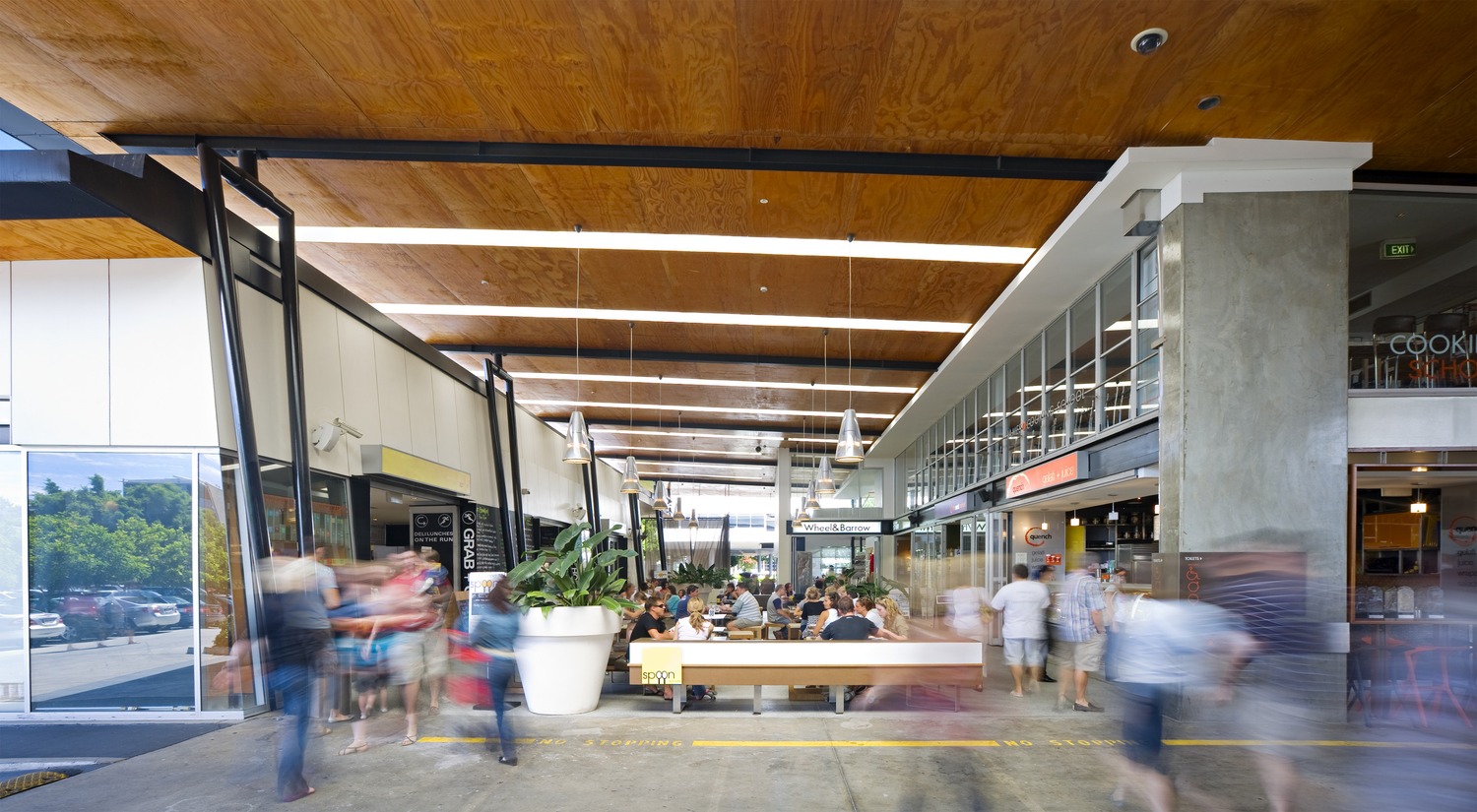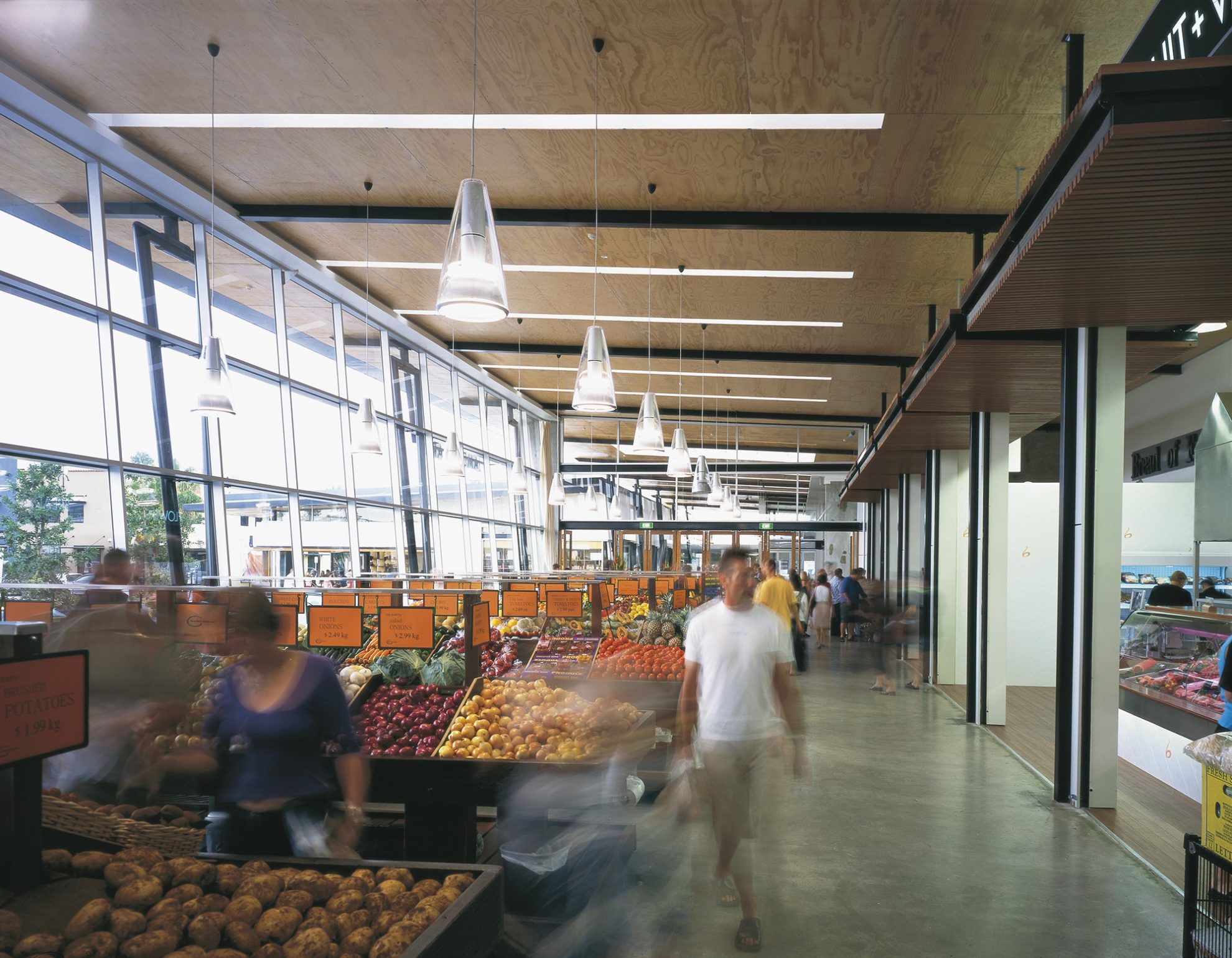Project Contact
Spyros Barberis
Ingrid Richards
Kim Richards
Lawrence Knauer
Michael Rayner
Peter Hale
Stephen Gunn
James Street Market
New Farm, Queensland
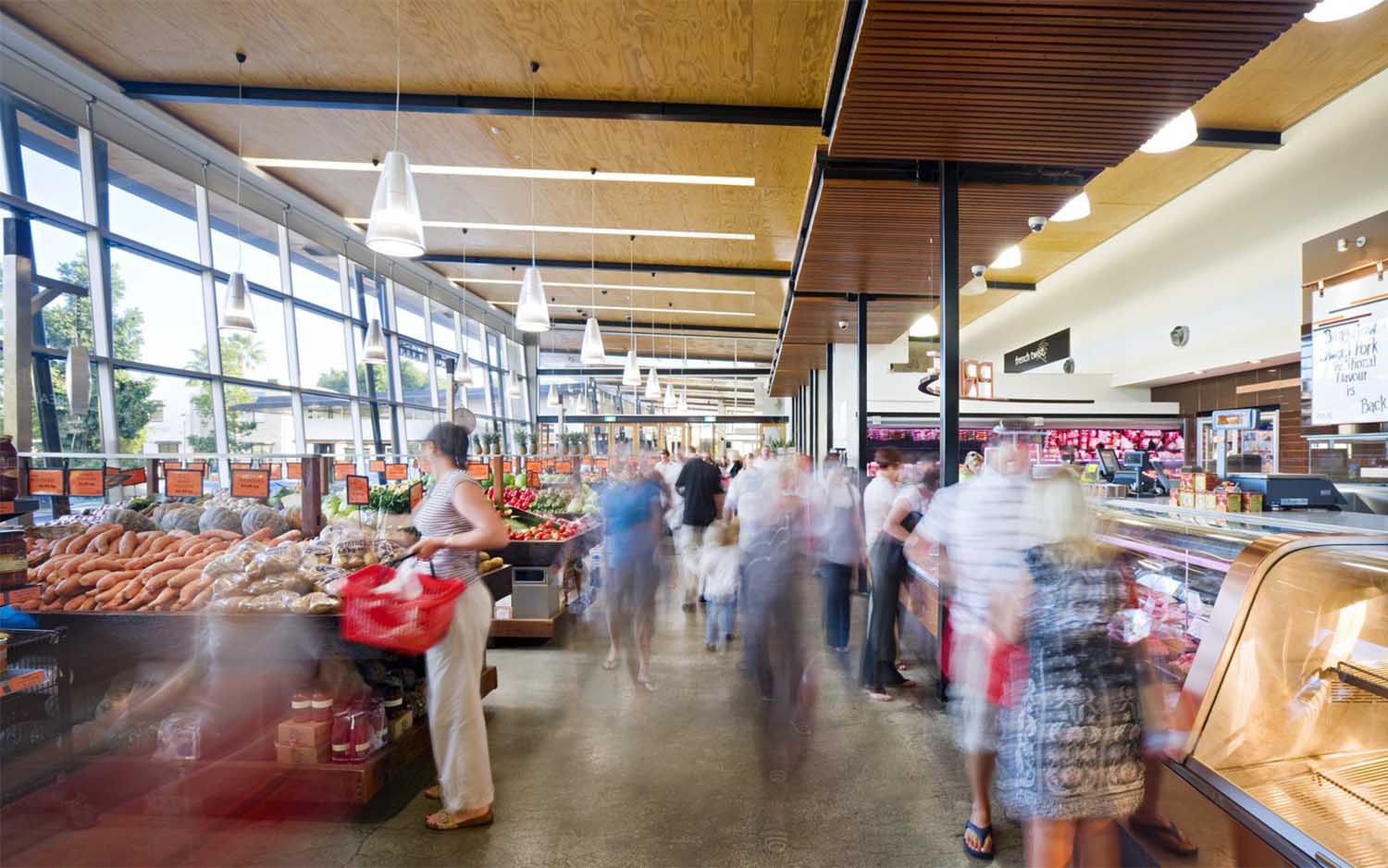
James Street Market is a fresh produce, dining and homewares retail pavilion in inner city Brisbane. It is sited on a long, relatively narrow lot with a small frontage to a main street. The client had previously struggled with designs involving conventional longitudinal arcades because the retail outlets deep into the site were unlikely to receive walk-ins. A further constraint was the presence of a vehicular easement across the site at about mid-length.
Our solution was to merge the typologies of the classic market hall and the shopping street.
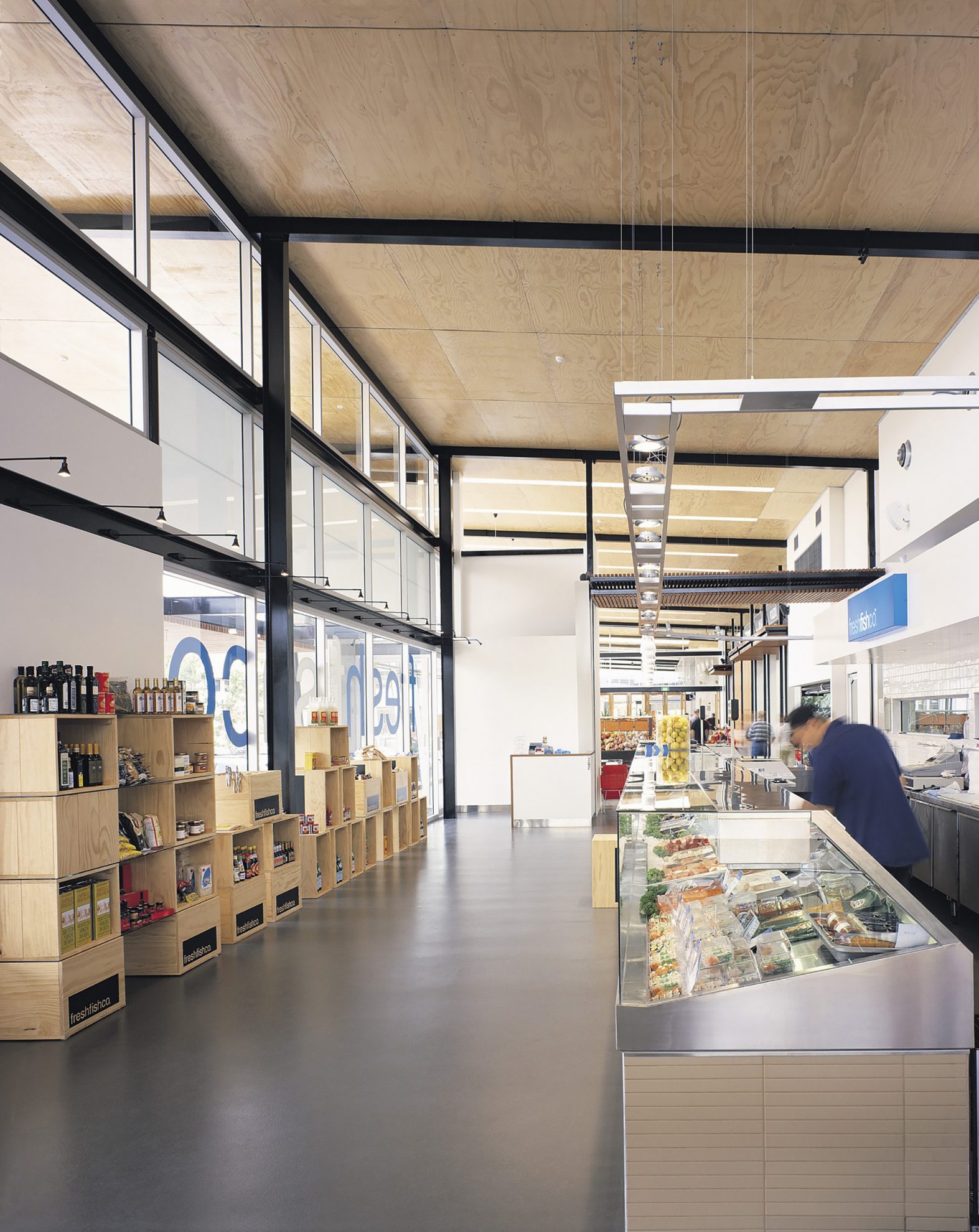
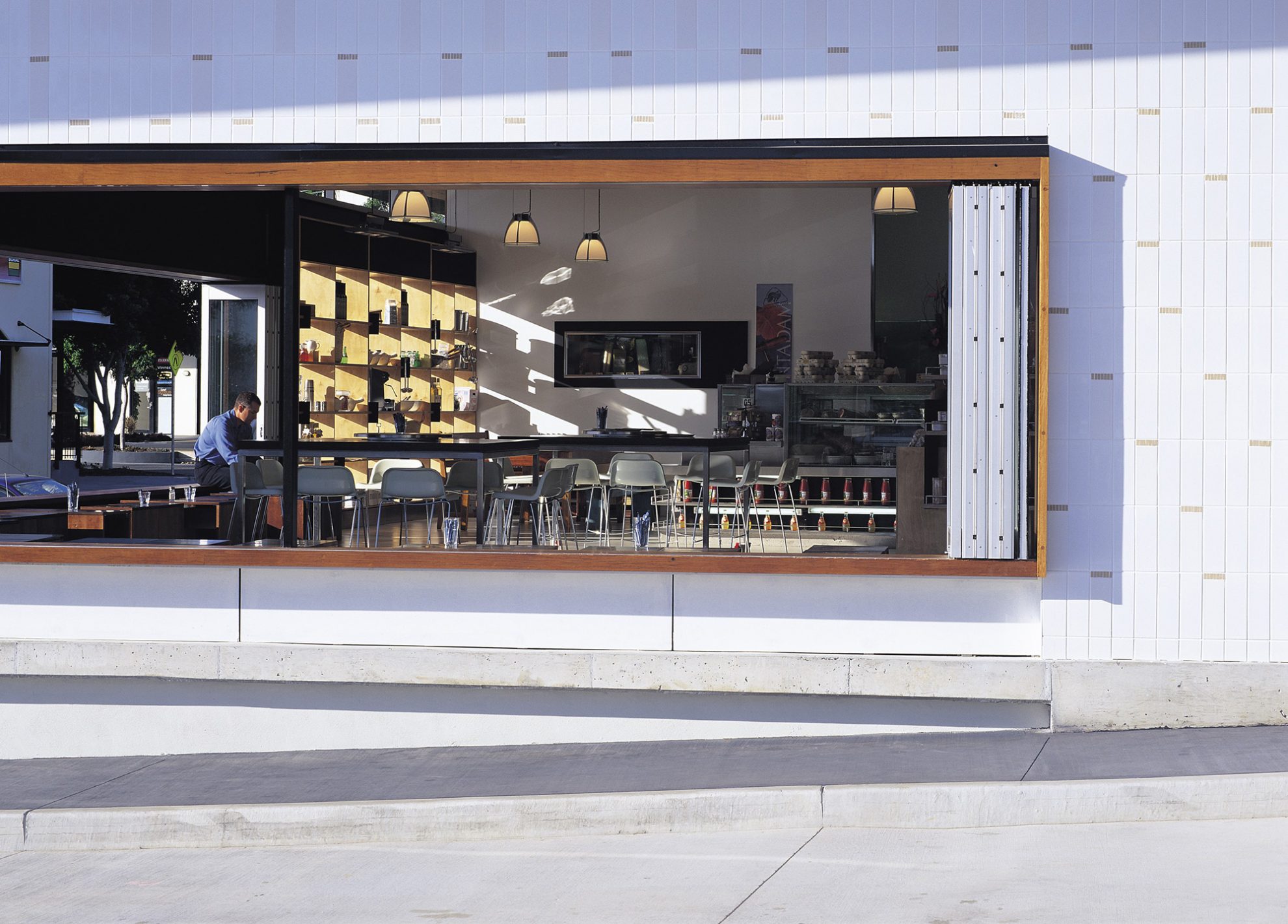
The plan comprises two parts covered by continuous roofscape. The forward part conveys the effect of a public square activated by restaurant, delicatessen, wine emporium and homeware outlets. The idea of the square, open all hours to the street and easement, was to encourage people to regard it as communal space, overcoming the dilemma of site depth.
The rear portion continues the space across the easement into the fresh produce hall as if it were an extension of the square. Along one side are bakery, flower and butcher outlets, with a seafood market at the end. These outlets open into the hall by tilt-up shutters that impart the character of the shopping street. Unusually for a fresh food hall, the other side is fully glazed, offering visual allure of the produce from the outside.
The market typology is conveyed by continuous volume and expression of structure along the length from inside to out. A constraint on height dictated shallow roof pitch but provided just enough leeway to split the planes for natural ventilation and daylighting, and to incorporate a mezzanine cooking school towards the front.


The building engages the main street and a side lane with a series of sliding window boxes. These elements enable patrons to sit along bench seats and converse with passersby.
The market hall typology is reinforced by raw and industrial materials of plywood, compressed fibreboard and plate steel. Their austerity contrasts with insertions of mosaic tile, recycled timber window frames and other detail elements that vary perception of scale from the voluminous to the intimate.
The reinterpretation of aspects of the market hall and shopping street is undoubtedly one reason for James Street Market’s enduring popularity, as people tend to engage with the familiar. Another is the client’s selection and retention of quality tenants. As compelling, however, is the inclusion of space within a retail environment that feels tangibly ‘public’ as distinct from one perceived as being dependent upon shopping imperative.
