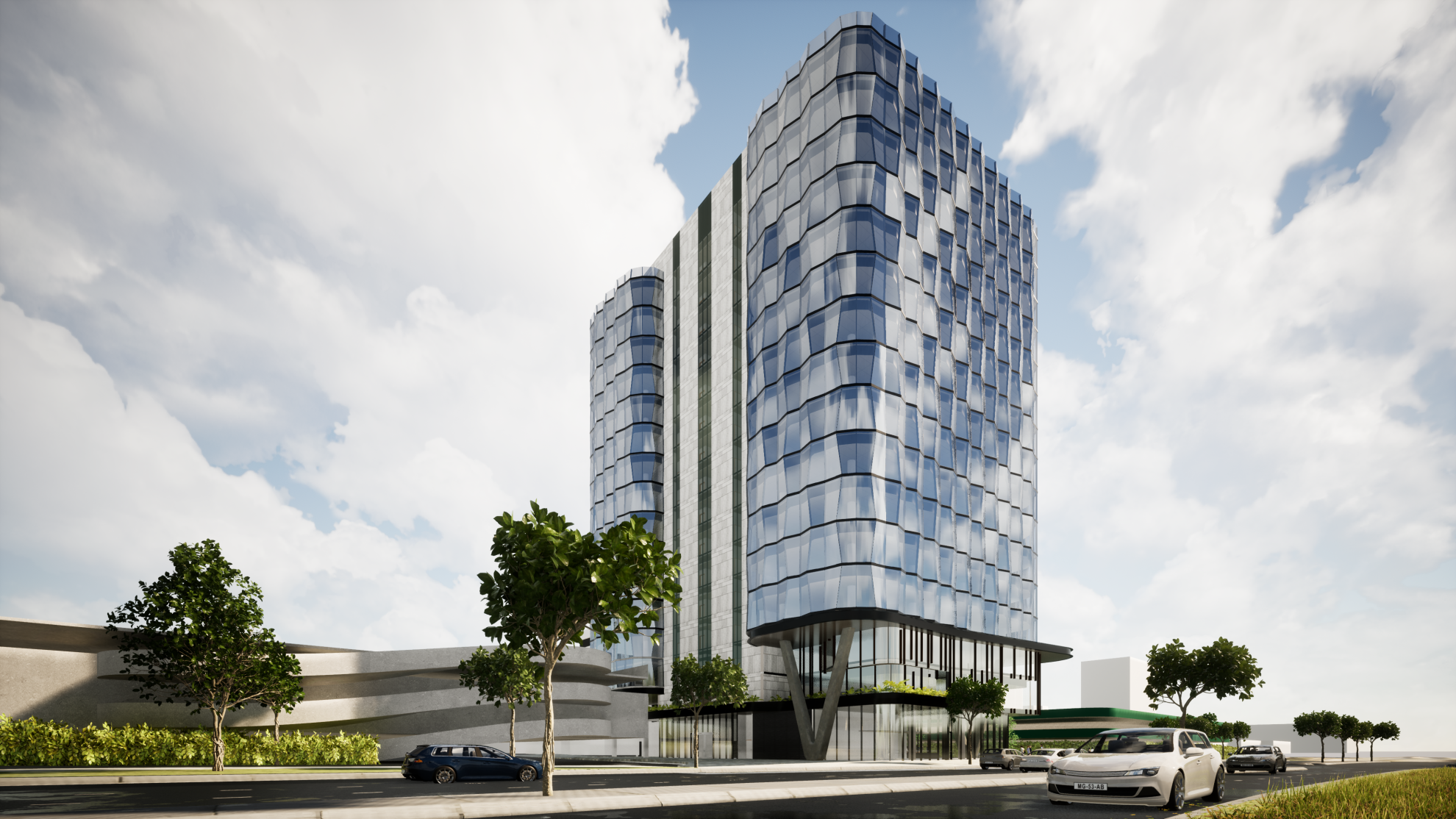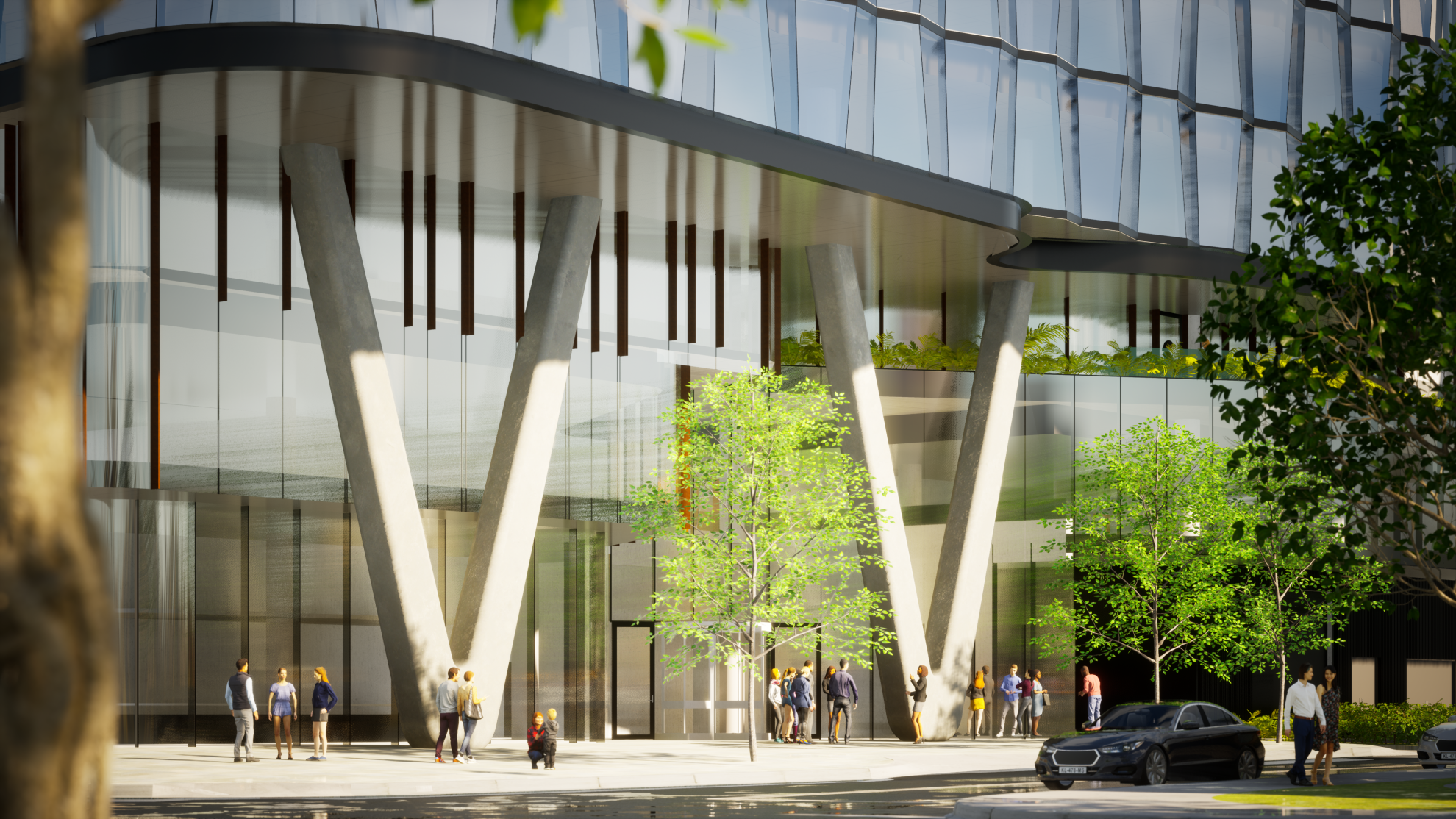A New Commercial Building in Woden to Replace Dilapidated Structure

COX has been engaged to design a new commercial building in the heart of Woden in Canberra. The 16-storey building will deliver contemporary office spaces with ground-level retail space, positively contributing to the revitalisation of the Woden Town Centre.
The project will see the demolition of the existing Bonner House East building, an obsolete and unoccupied structure that was deemed by Scentre Group as ‘at the end of its useful life.’
Our design concept is based on a simple shape that is emboldened by a dynamic and engaging façade. The façade consists of a glass exterior, shaped in an angular pattern that will reflect light in interesting ways.
The ground level spaces will draw in pedestrians as they commute between transport links, car parking, and the retail hub. The lower-level offices incorporate a terraced garden and are designed to create a podium upon which the upper section rests.
COX Director Chris Millman said the design for the centre was driven by connectivity to the context and its community.
COX Director, Chris Millman
The core concept of the design for this new building is to revitalise Neptune Street and encourage more public engagement in the immediate area. The ground floor of the development will be instrumental in optimising the site for public use by creating an inviting space that connects to other destinations around the Woden Town Centre

To ensure the buildings ongoing benefit to the community, sustainable building methods have been incorporated, including PV panels on roof surfaces, the optimisation of facades to reduce heat gain, big data-controlled HVAC systems and LED lights that balance daylight.
The site is adjacent a popular Westfield shopping centre – attracting extensive pedestrian activity. Currently, movement to and from the mall requires shoppers to skirt around Bonner House East. The new building will instead welcome and encourage pedestrians to move through the ground-level space.
The new development complements the Woden Town Centre Master Plan, activating Neptune Street and creating a smooth transition between the building and surrounding community.