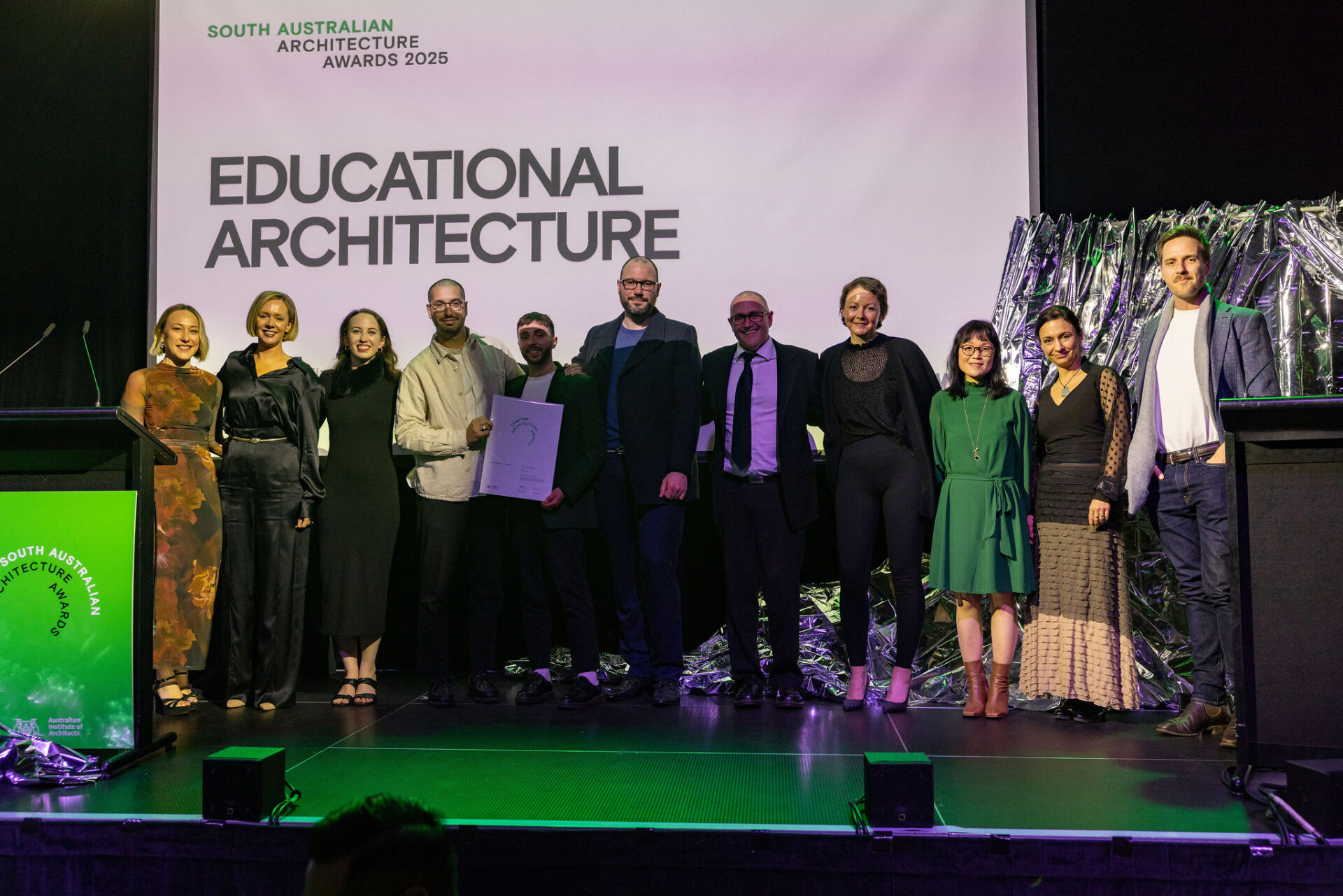Adelaide Botanic High School Expansion Wins at SA Architecture Awards
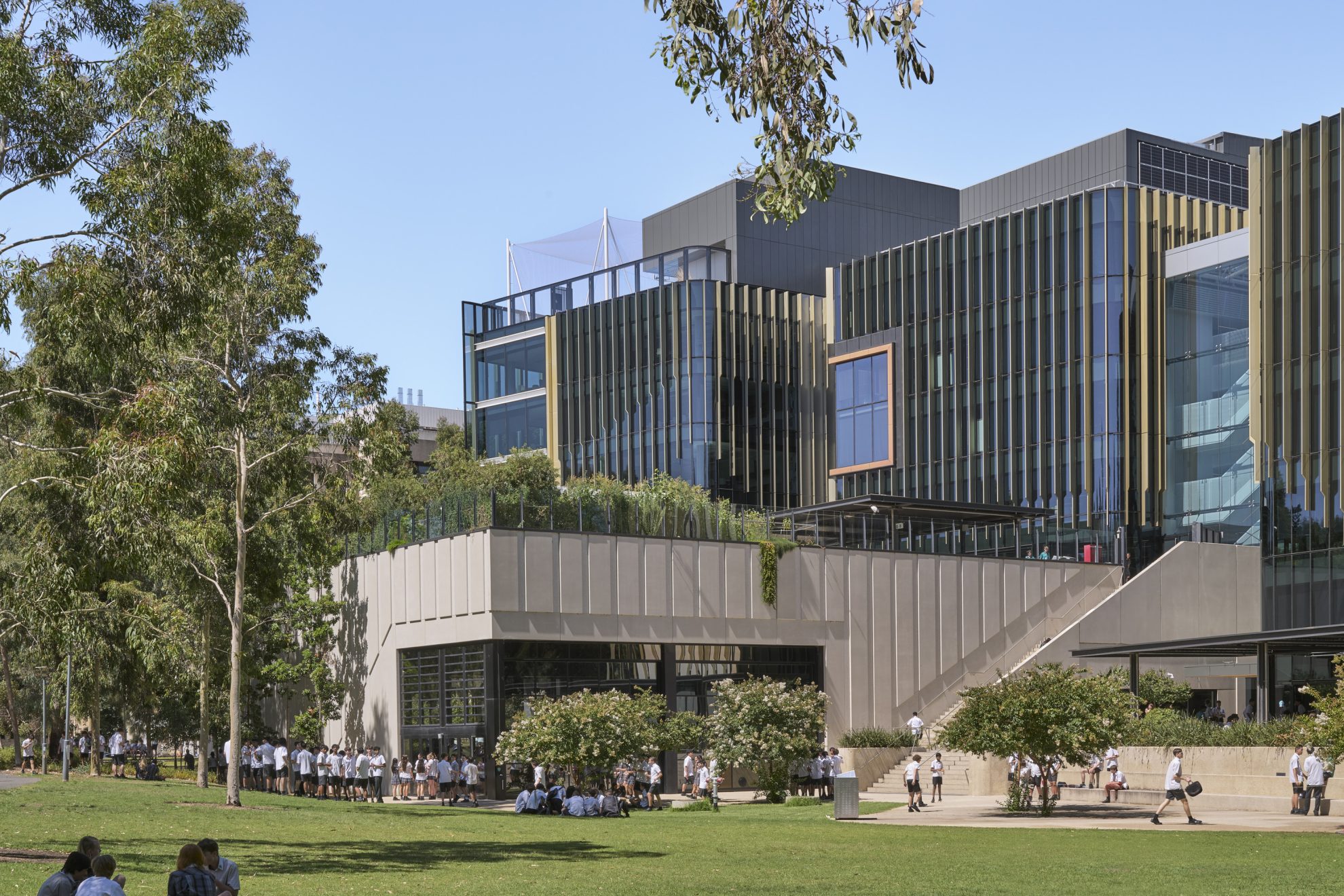
Adelaide Botanic High School Stage 2 has been recognised with the Award for Educational Architecture at the 2024 South Australian Architecture Awards.
Described by the jury as “a bold expression of learning in the heart of Adelaide,” the project builds confidently on the success of the original campus, delivering over 9,000 square metres of flexible learning environments to accommodate 700 additional students.
The jury praised the project as “a confident and responsive continuation of the award-winning first stage,” noting its seamless integration with the existing campus while establishing a distinct architectural identity of its own.
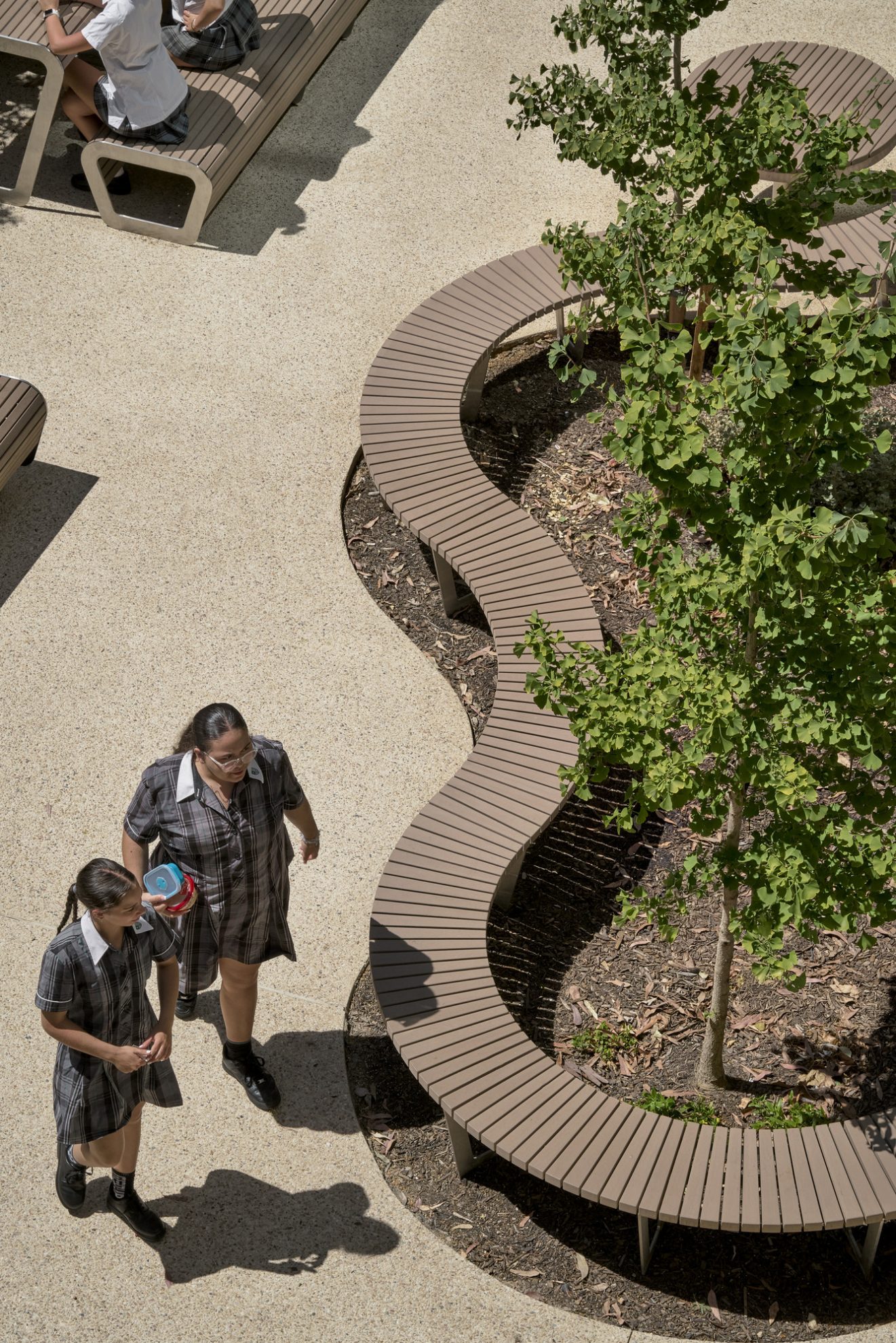
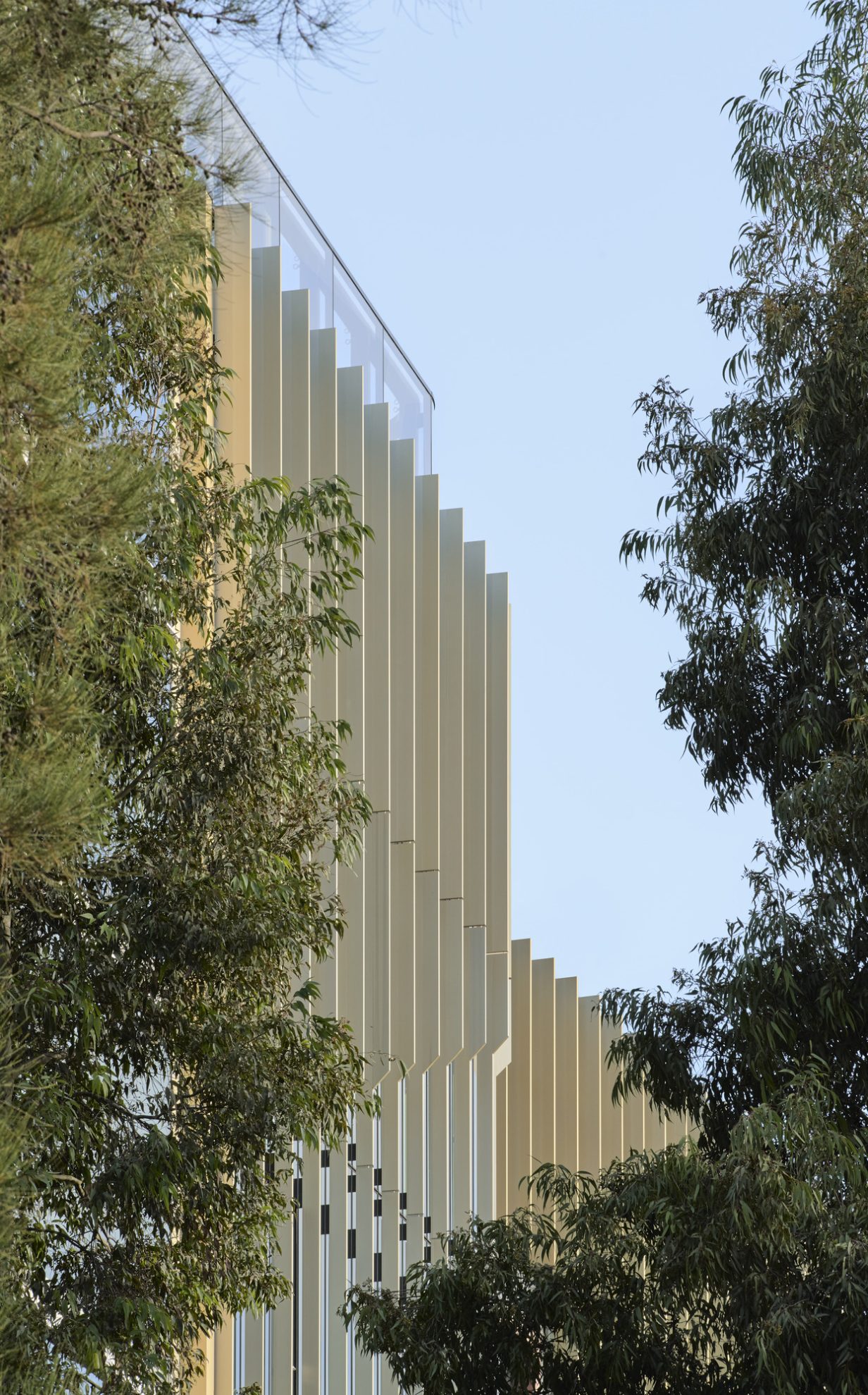
Informed by post-occupancy review of Stage 1, the team placed a strong emphasis on user experience, refining acoustics, diversifying learning settings, and softening internal spaces. The result, the jury said, is “a calm, flexible and adaptive learning environment that evolves alongside the educational needs of the school.”
Purposeful design supports the school’s innovative pedagogy through the strategic arrangement of home bases, breakout areas, and specialist learning zones. These spaces are interconnected both vertically and horizontally to foster autonomy, collaboration, and clear visual supervision – establishing a dynamic network of learning communities.
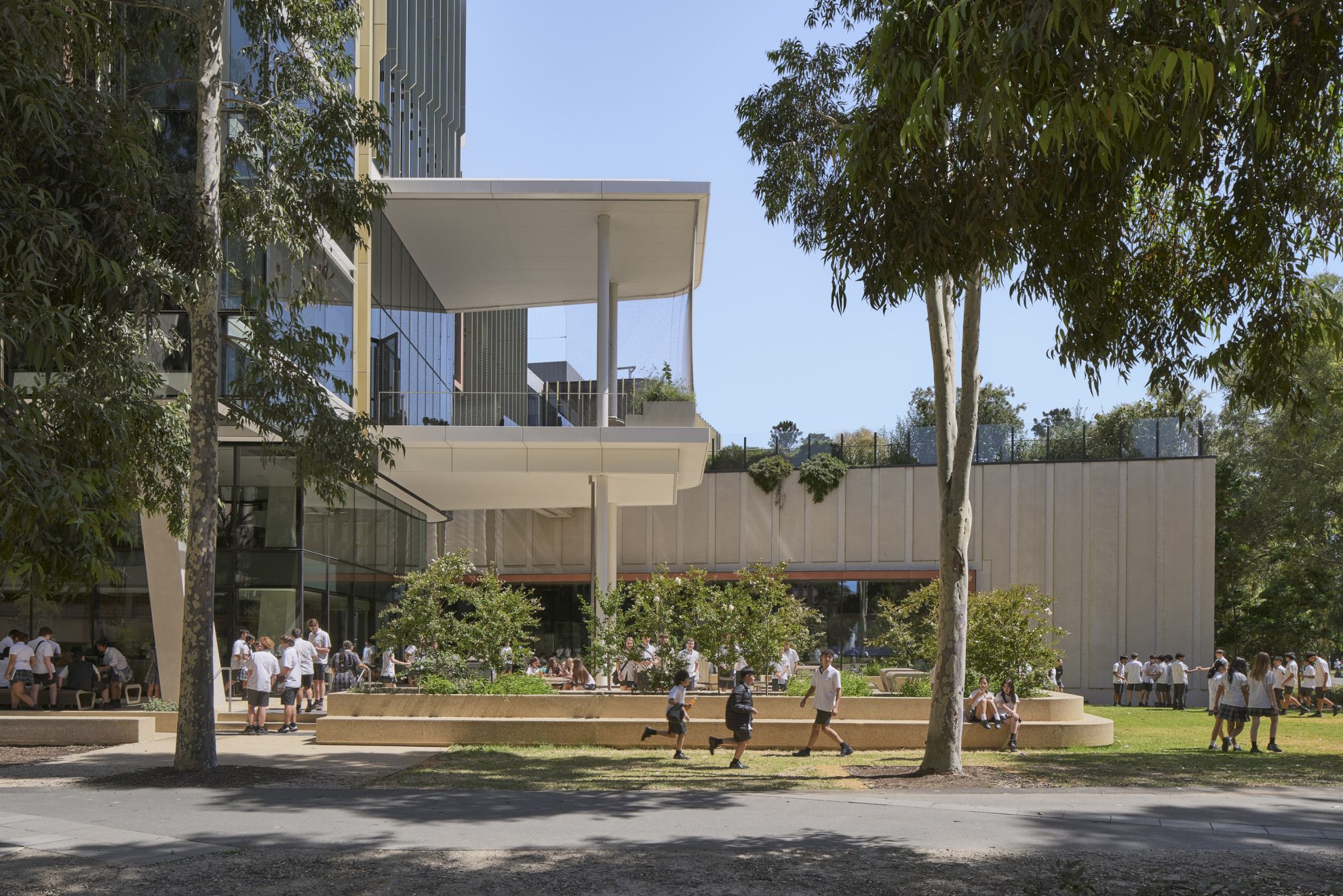
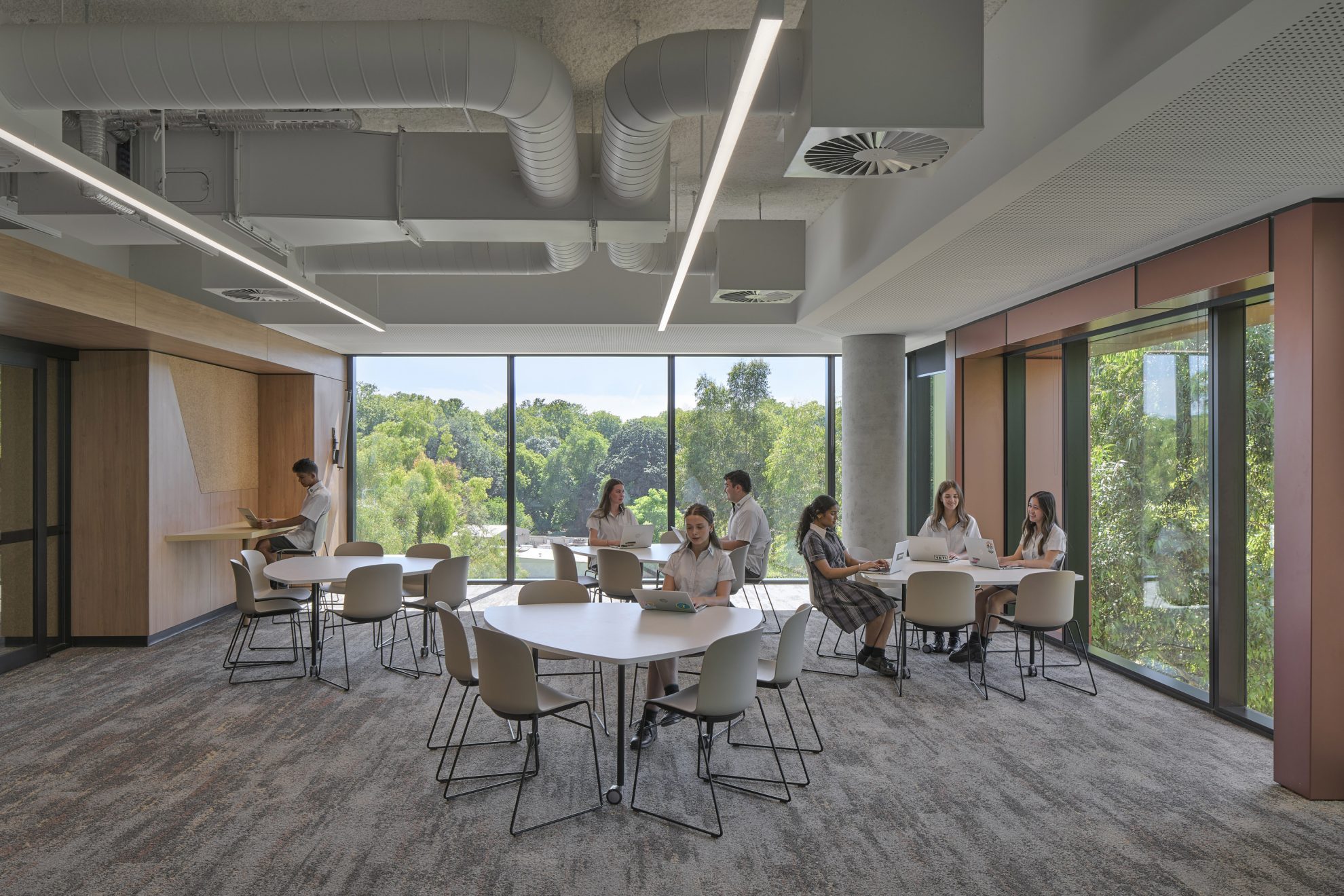
Situated at the edge of Adelaide’s cultural and educational spine, including Lot Fourteen, the University of Adelaide, the Botanic Gardens, and the River Torrens, the building embraces and enhances its context. Generous setbacks preserve views, daylight access, and the urban character of Frome Road, while the building’s southern edge reinforces the Barr Smith Boulevard.
