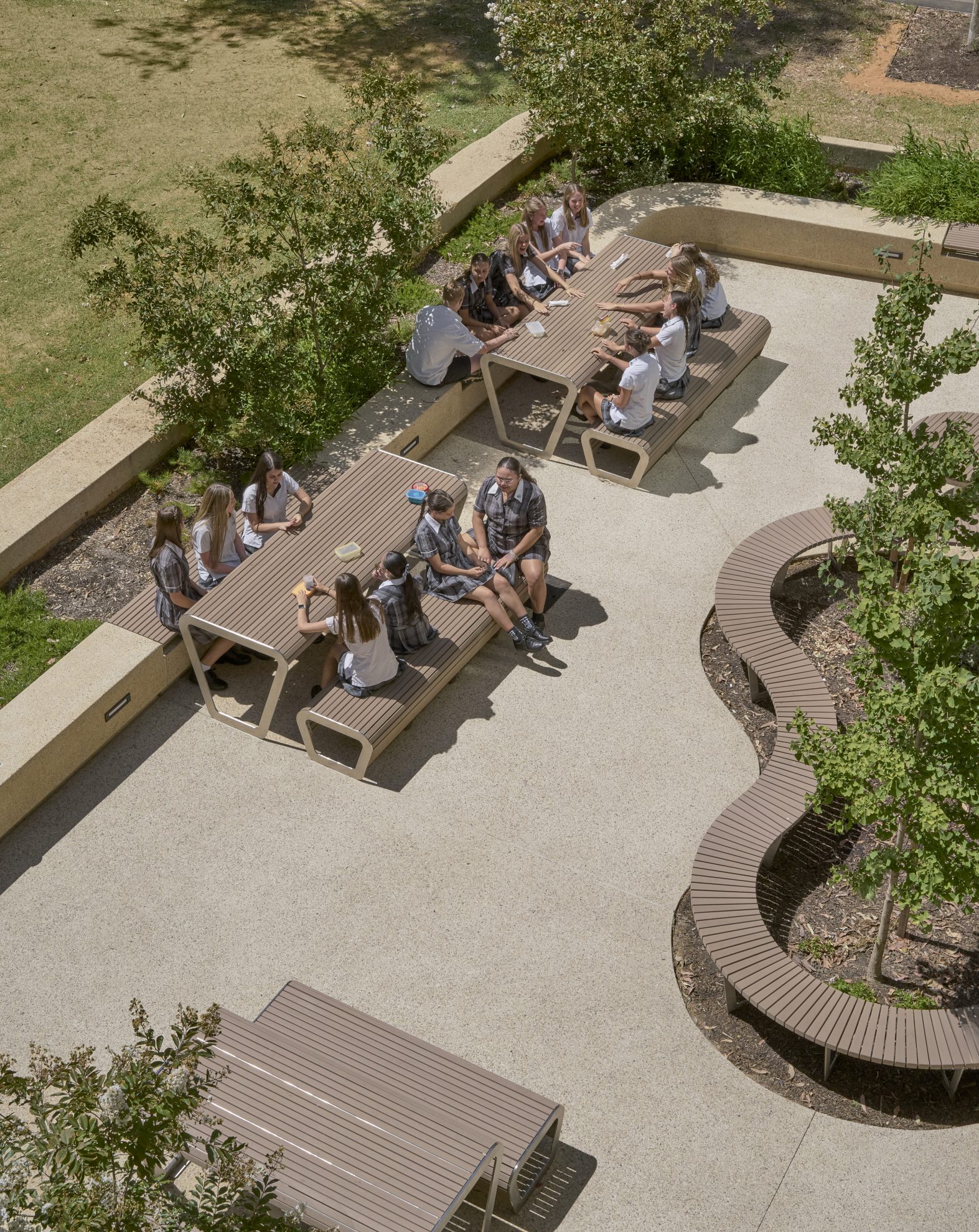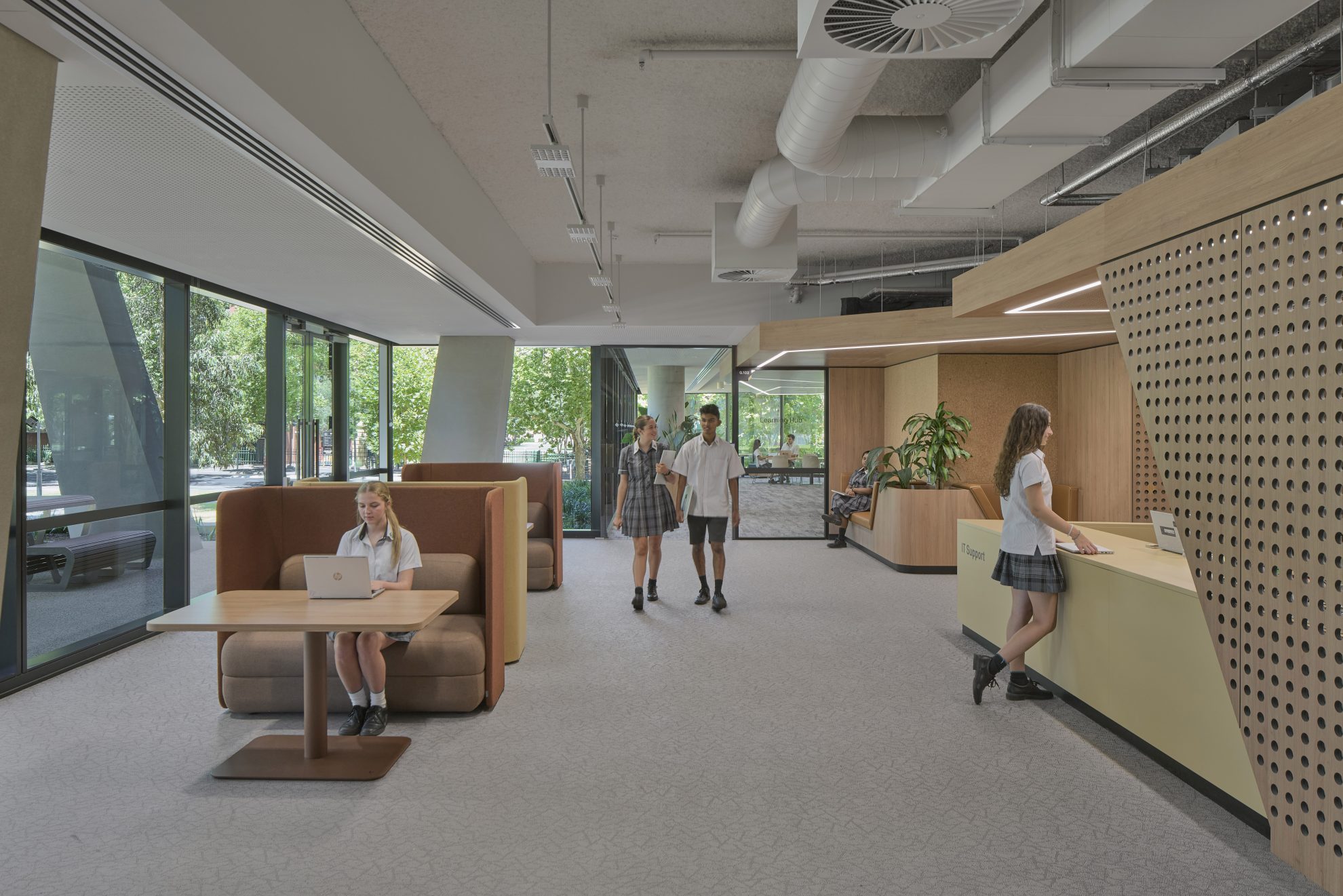Project Contact
Adam Hannon
Adrian Conterno
Cameron Keene
Cassie Wilson
Gianni Francisco
Kate Menadue
Lauren Schepel
Mee Kyong Kim
Monique Nolan
Steven Cundy
Zoë King
Hunter Crisp
Adelaide Botanic High School Expansion
Adelaide, South Australia
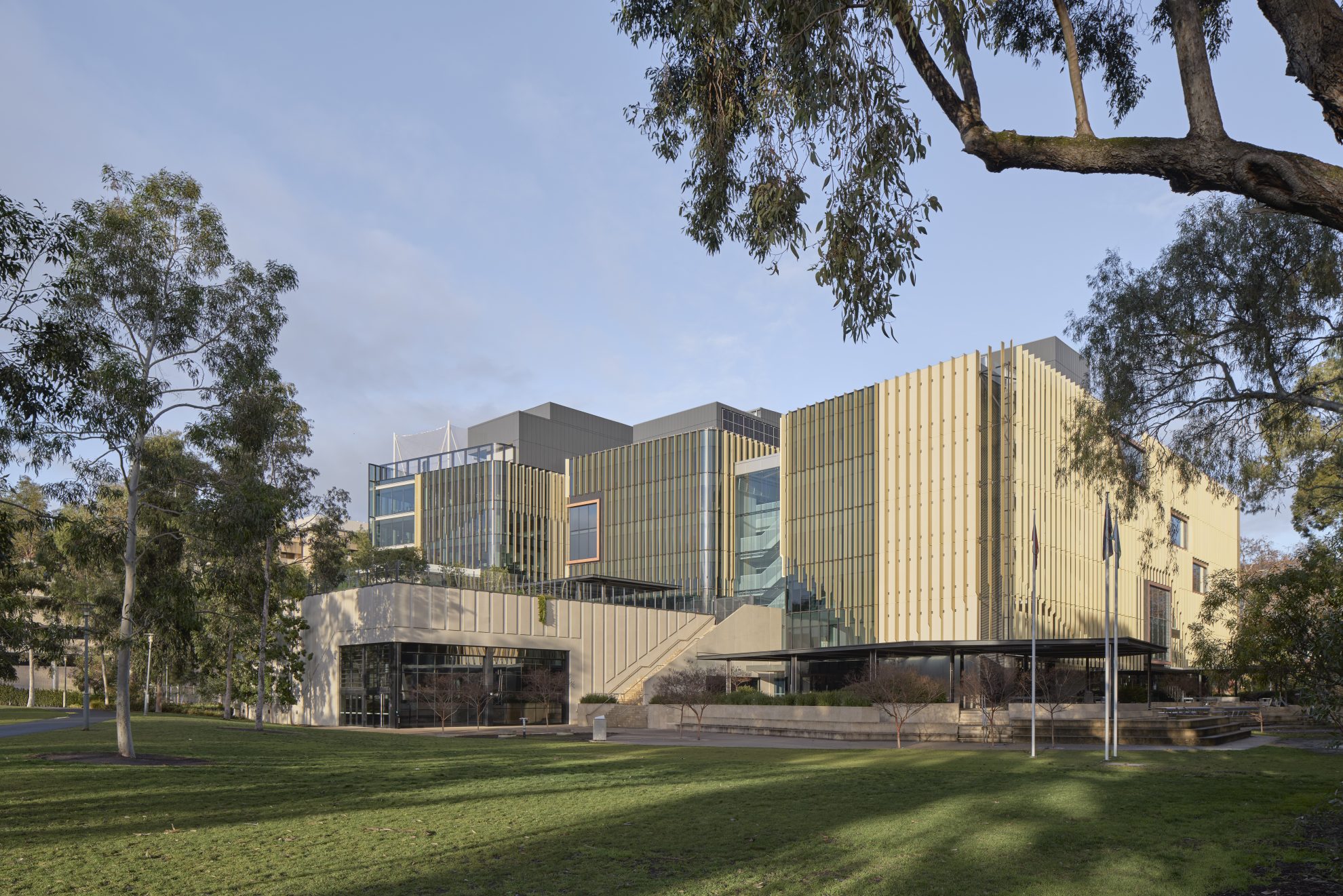
When Adelaide Botanic High School (ABHS) opened in 2019, it set a new standard as South Australia’s first vertical school, blending cutting-edge design with an innovative approach to education.
The success of ABHS has fuelled demand for enrolment, leading to an expansion project that adds space for 700 students and over 9,000 square metres of new learning areas. By leveraging insights from the existing school and engaging with the community, this expansion further cements ABHS as a benchmark for contemporary learning environments.
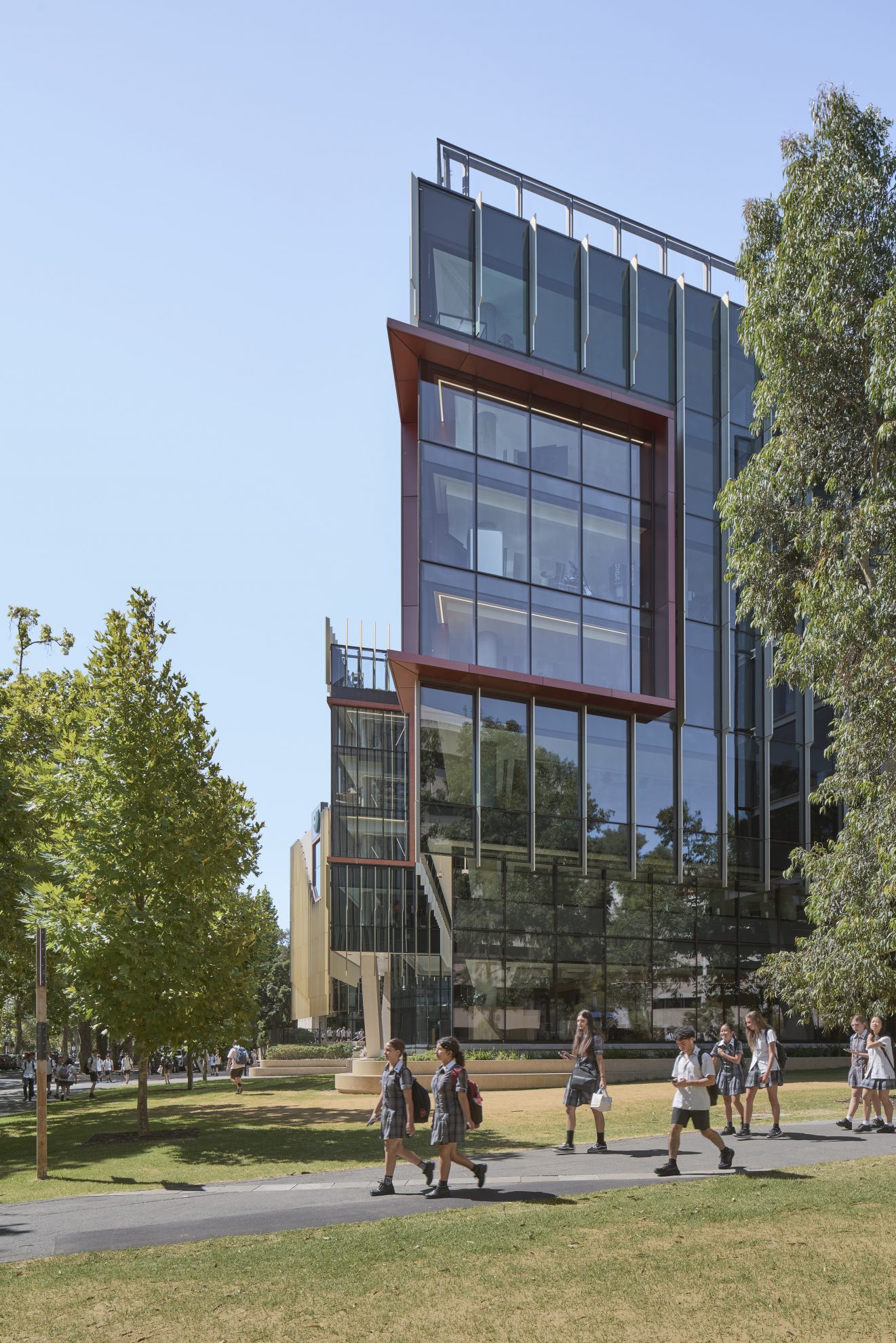
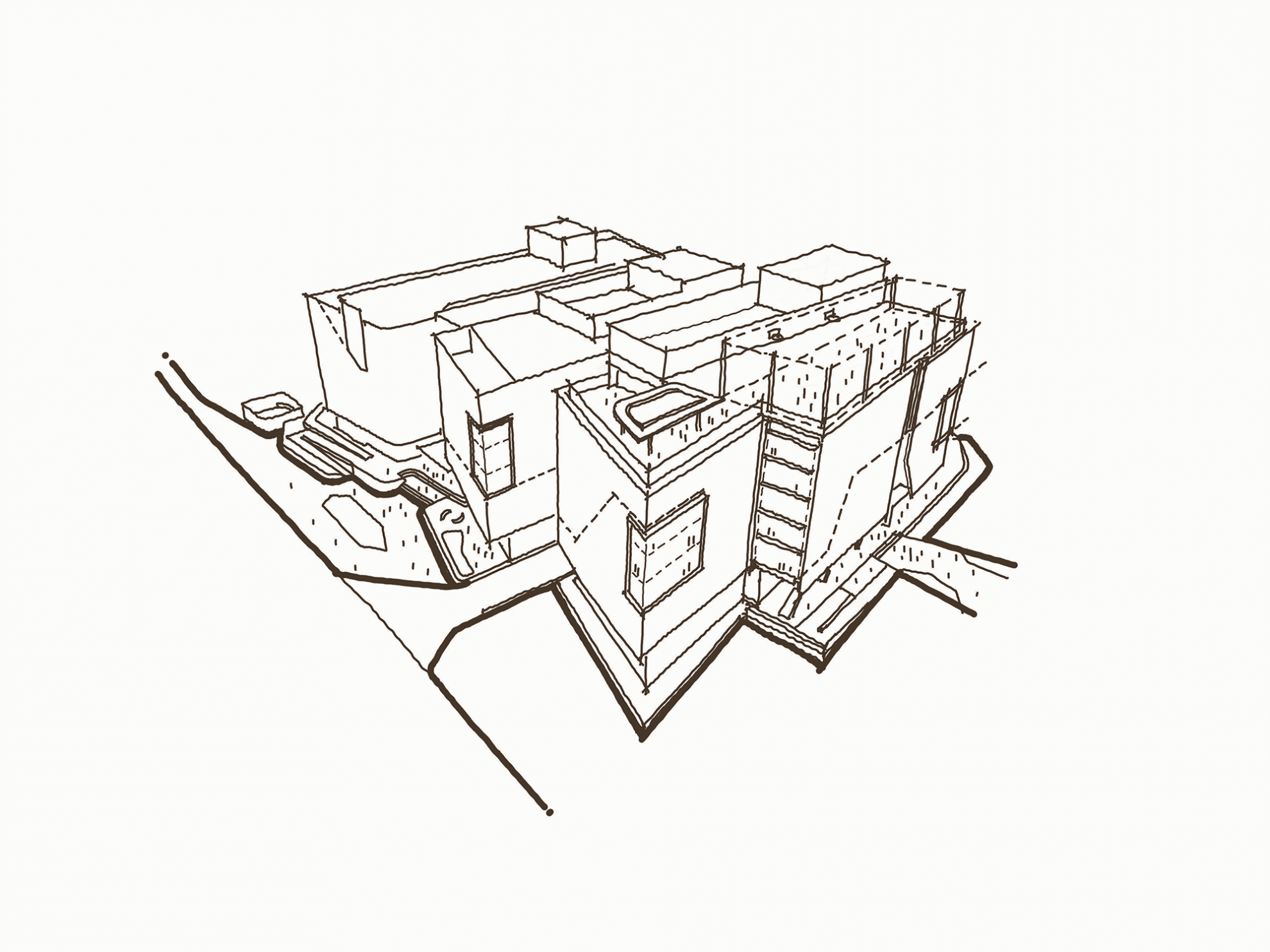
COX Associate Director, Gianni Francisco
The expansion is highly connected to the first stage building via link bridges on all levels and offers a range of technology-rich general and specialist learning areas accommodating the additional 700 students and the school’s future requirements.
Site Context & Masterplan
Located just south of the existing ABHS, the expansion site is strategically positioned near the Adelaide Botanic Gardens, Adelaide Zoo, Lot Fourteen Innovation Precinct, The University of Adelaide, and the Riverbank. This prime location offers a unique opportunity for the school’s growth to seamlessly integrate with its rich surroundings.
The site’s proximity to adjacent buildings and parklands has informed a thoughtful approach to massing and design. The building is set back from the existing school to preserve daylight and views for the current learning spaces. Generous setbacks from Frome Road’s plane trees and the Adelaide Botanic Gardens maintain views of these iconic natural settings. The southern edge aligns with the Barr Smith line, contributing to the urban boulevard.
This development not only enhances connectivity but also delivers a quality urban outcome, with a focus on activating the ground plane and prioritizing safe pedestrian and cyclist movement through the site.
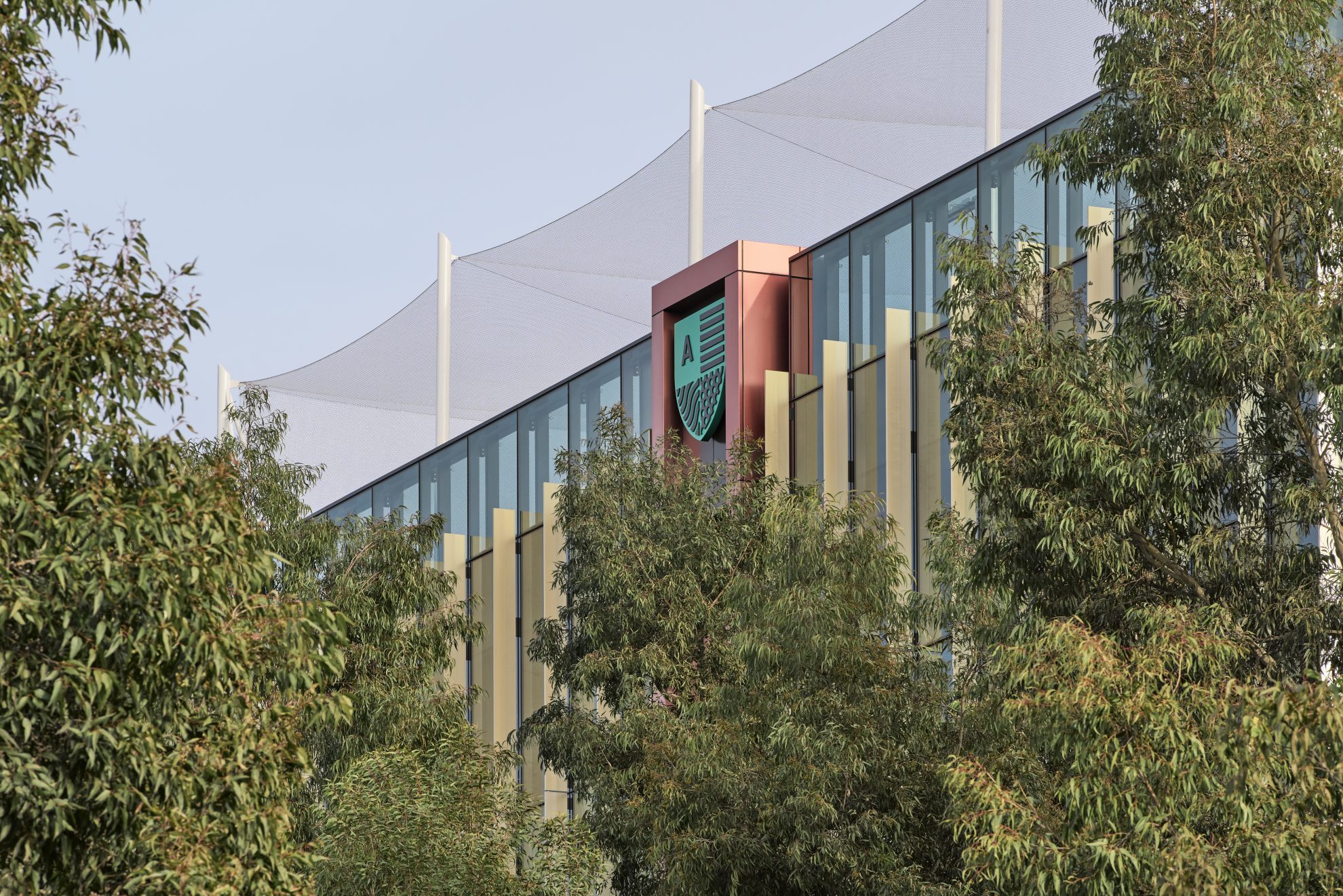
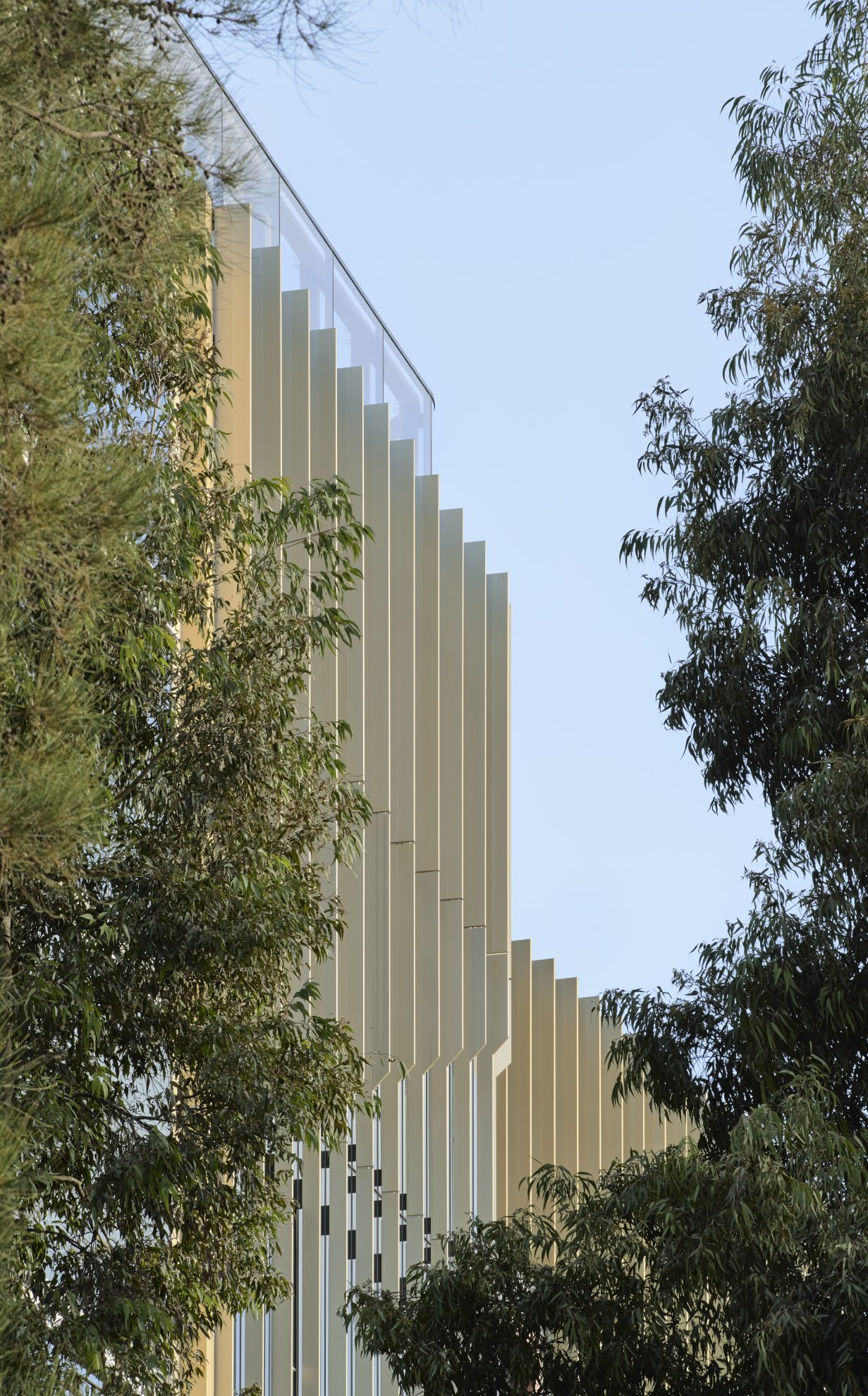
Built Form Approach: A Building Shaped by its Context
The design of the ABHS expansion began with a commitment to seamlessly integrate the multi-storey addition with the existing south building, creating diverse learning precincts throughout the school.
The original school’s design highlighted internal learning spaces, showcasing both general and specialist areas through façade articulations that visually connected the curriculum with the urban environment. This expansion continues that vision by emphasising the school’s focus on industry pathways, particularly with the nearby Lot Fourteen Innovation Precinct. Through deliberate design choices, the new addition will physically and visually connect the school to the surrounding innovation and tertiary precincts, placing learning and innovation on full display.
This strategy has created a unique network of learning communities with strong horizontal and vertical connections, physically and visually uniting the school. Key areas like the library, administration, gym, performing arts, and learning communities work together to deliver high-quality, flexible spaces, marking the next evolution of Adelaide Botanic High School.
South Australian Premier, Peter Malinauskas
New state-of-the-art facilities like these will enable more kids to learn science, technology, engineering and maths at a high quality STEM-focused public school, in settings similar to what they will experience in the future workplace.
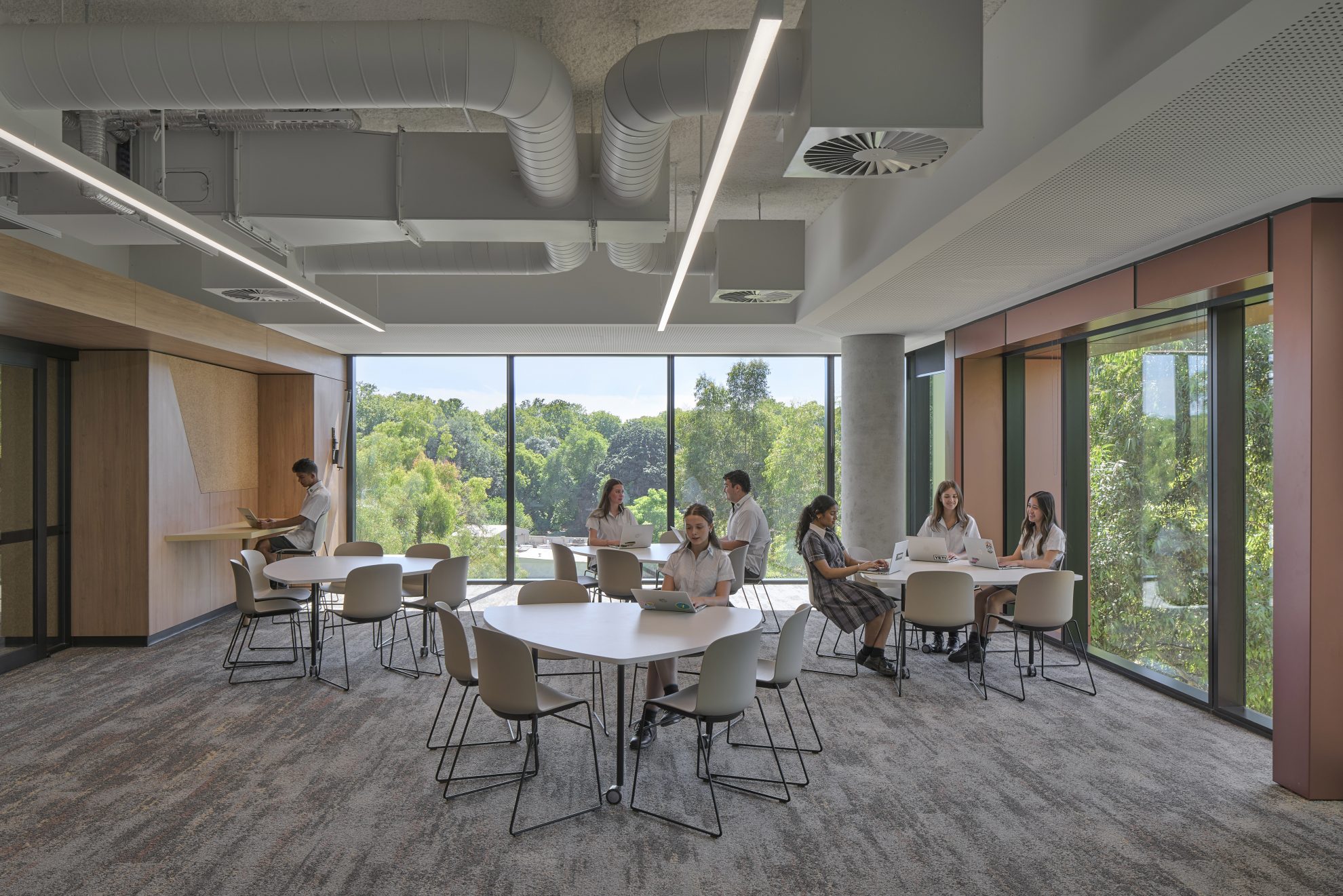
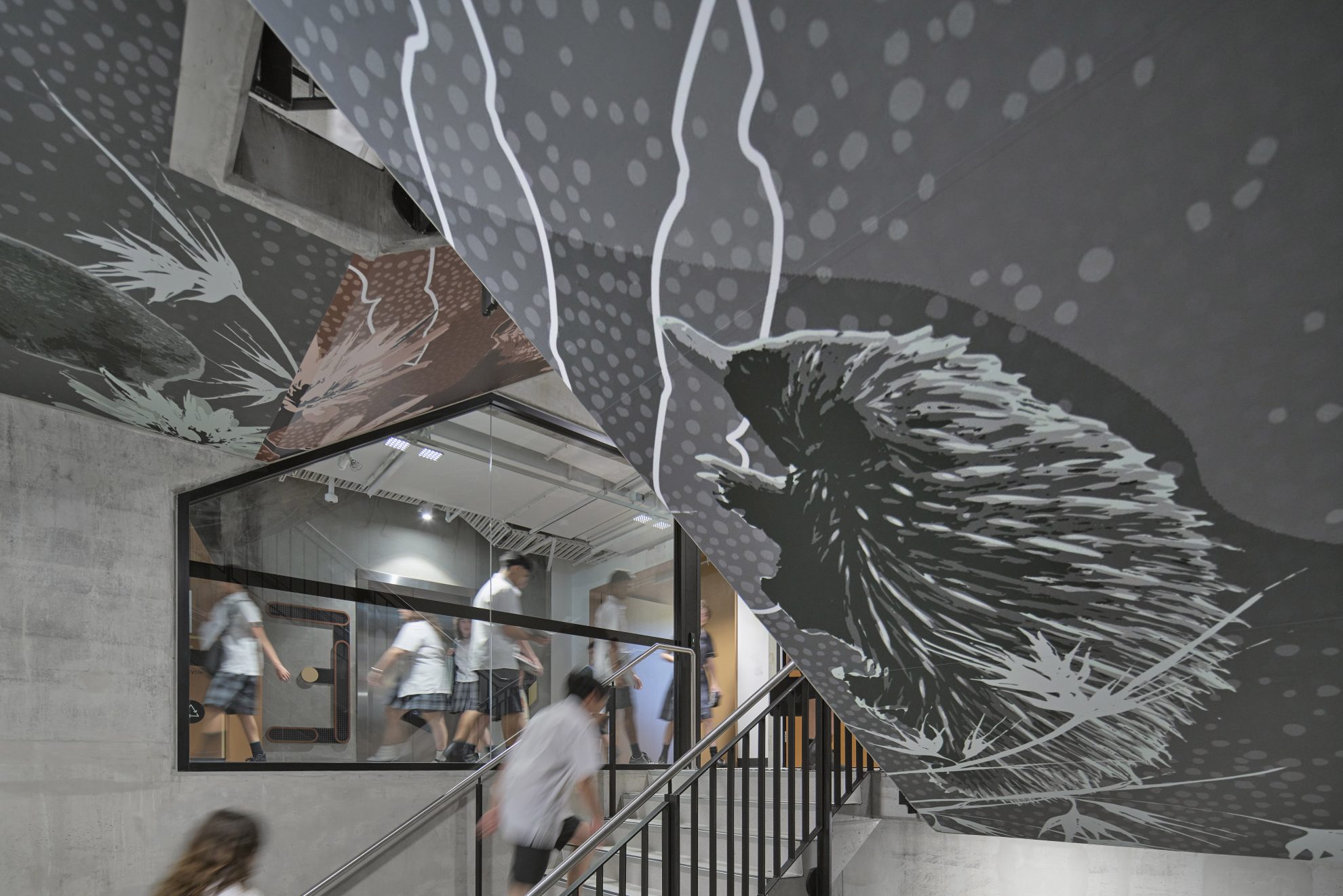
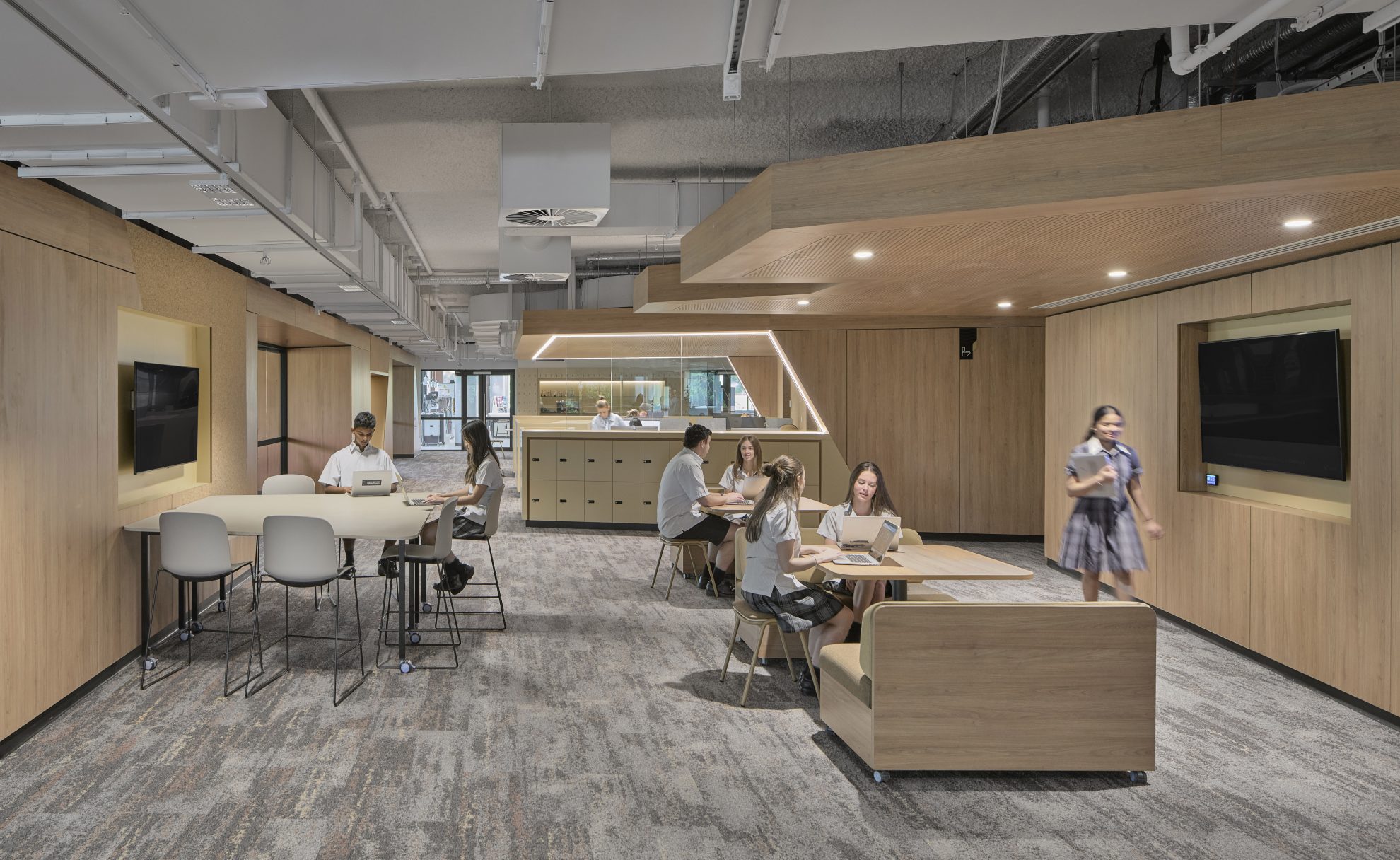
Pedagogical Approach: A New Living System
The first stage of ABHS introduced the ‘Living System’ concept, guiding the design team to view the campus as an ever-adapting space, evolving through dynamic interactions with its environment and community while strengthening local, national, and global teaching networks.
For the expansion, we envision a New Living System, an enhanced version grounded in biophilic design principles. This approach connects learning environments with nature, promoting well-being and creating a building program carefully planned with distinct forms and volumes that enrich the surrounding environmental, technological, cultural, and educational context. It’s a valuable framework for shaping the building’s new character, quality, and spatial relationships.
Two ideas informed our thinking:
- Interior as Eco-Systems: Instead of traditional rooms or building volumes, we conceive interior environments as eco-systems, drawing on nature’s diversity to guide spatial arrangements, landscape opportunities, and the selection of materials and finishes.
- Space as Possibility: Space is more than just the distance between objects; it’s an enabling agent for learning. Space can be entered, occupied, used productively, and experienced. It can serve as a personal retreat or a temporary functional area, allowing the building and its occupants to move and interact individually or collectively. Space must be thoughtfully integrated into the mix of facilities and services to meet the needs of this project brief.
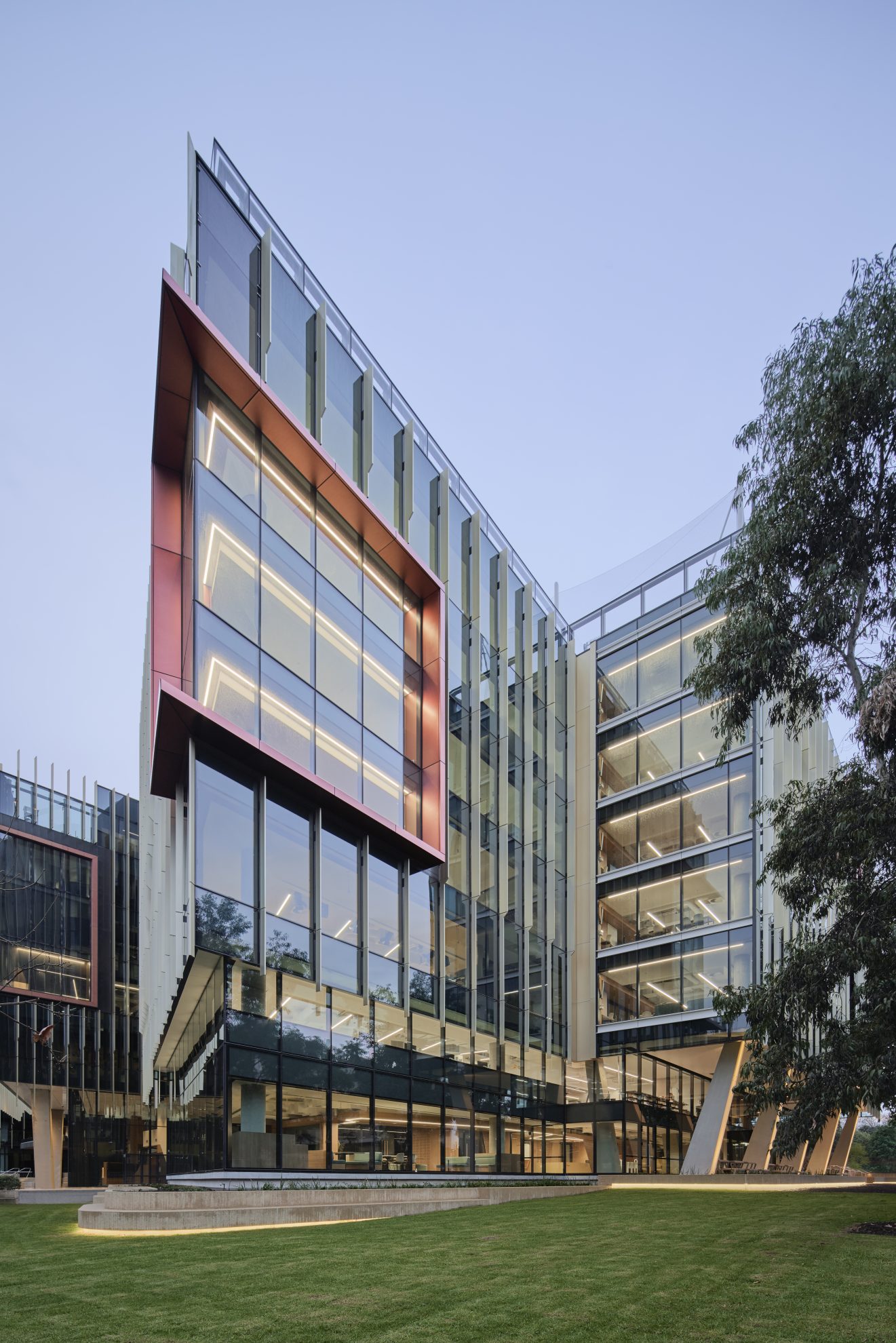
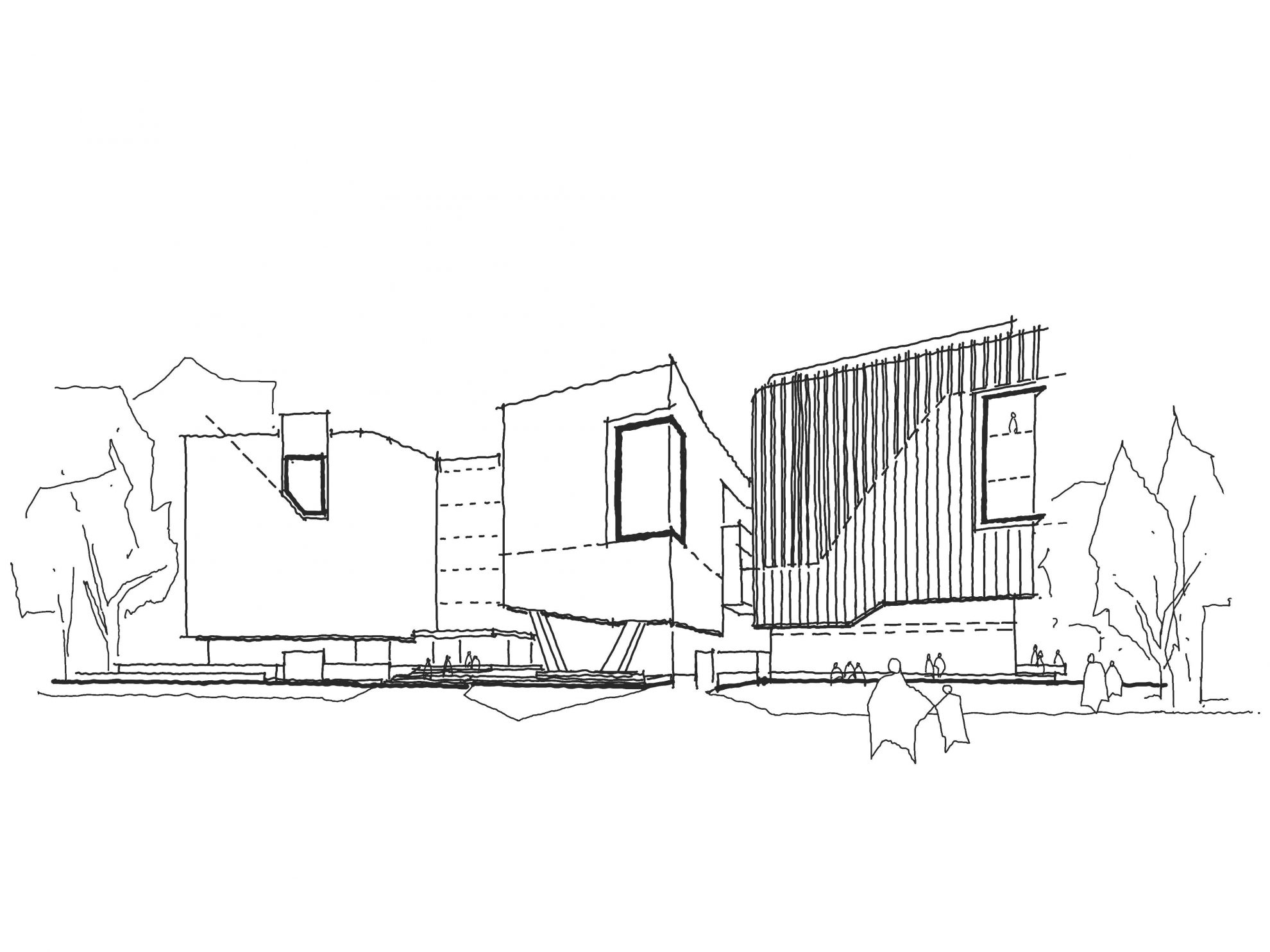
This expansion will seamlessly integrate with the existing ‘Living System,’ evolving into a ‘New Living System’ that goes far beyond merely adding space. It will enhance and extend the school’s dynamic learning environment, pushing the boundaries of what a modern educational space can achieve.
