Cairns Convention Centre: Sustainable Design for a Thriving Future
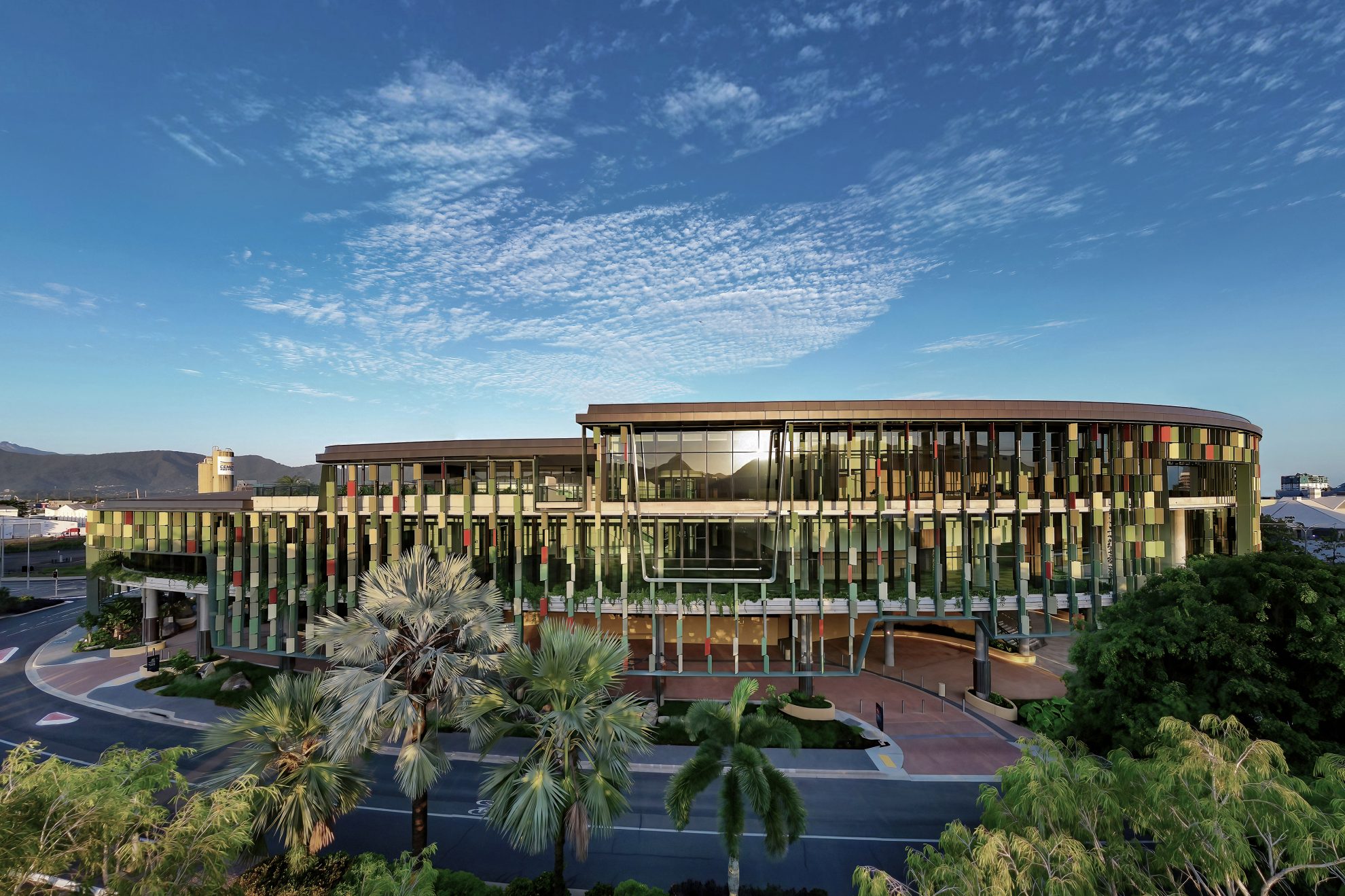
Most work in sustainable design is not evident in the solution but achieved by the choices and decisions made along the way.
It is often about less, rather than more, and about the path avoided.
This is true for the Cairns Convention Centre expansion completed in 2023, a significant addition to an important public building, of which the first stage was completed in 1996.
The proposed expansion was approached from a sustainable viewpoint in four key ways:
- Extend the life of a major asset
- Minimise disruption to the asset
- Design to integrate rather than duplicate spaces
- Apply appropriate technologies and material selections
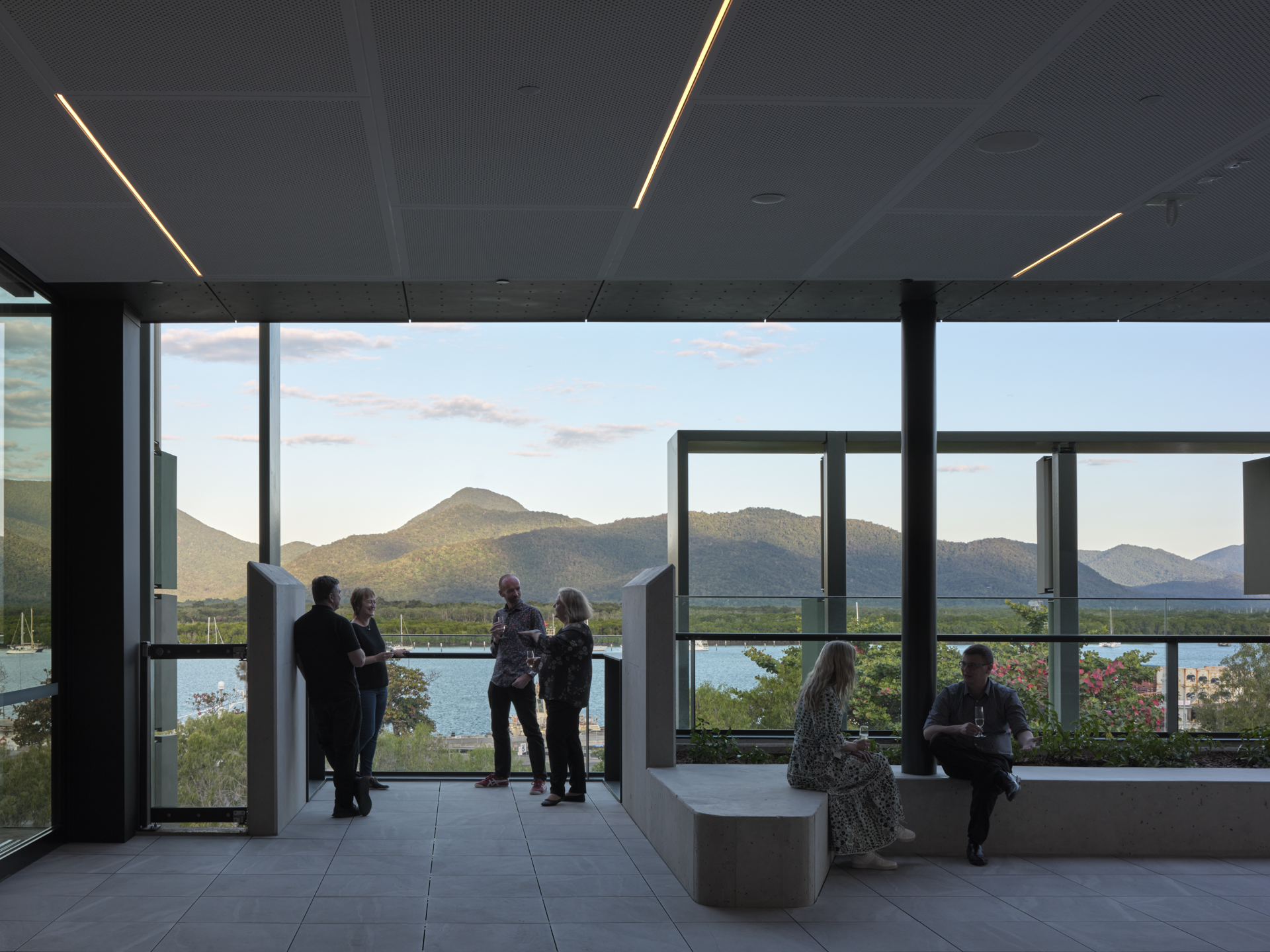
Extend the Life of the Asset
Cairns has a limited conference season window. Fundamentally, this project aims to extend the season as well as increasing the offerings within it, and allowing them to occur simultaneously on site.
The existing building focuses on large events, with its two major rooms, the Arena and Auditorium.
21st Century conventions require more diverse spaces including plenary, exhibition and breakout spaces, and banqueting rooms.
The project retained and refurbished all the existing spaces, it added new spaces, repositioned the building for the competitive national and international conference market, and created a stronger identity that links to its tropical surroundings and the wider city of Cairns.
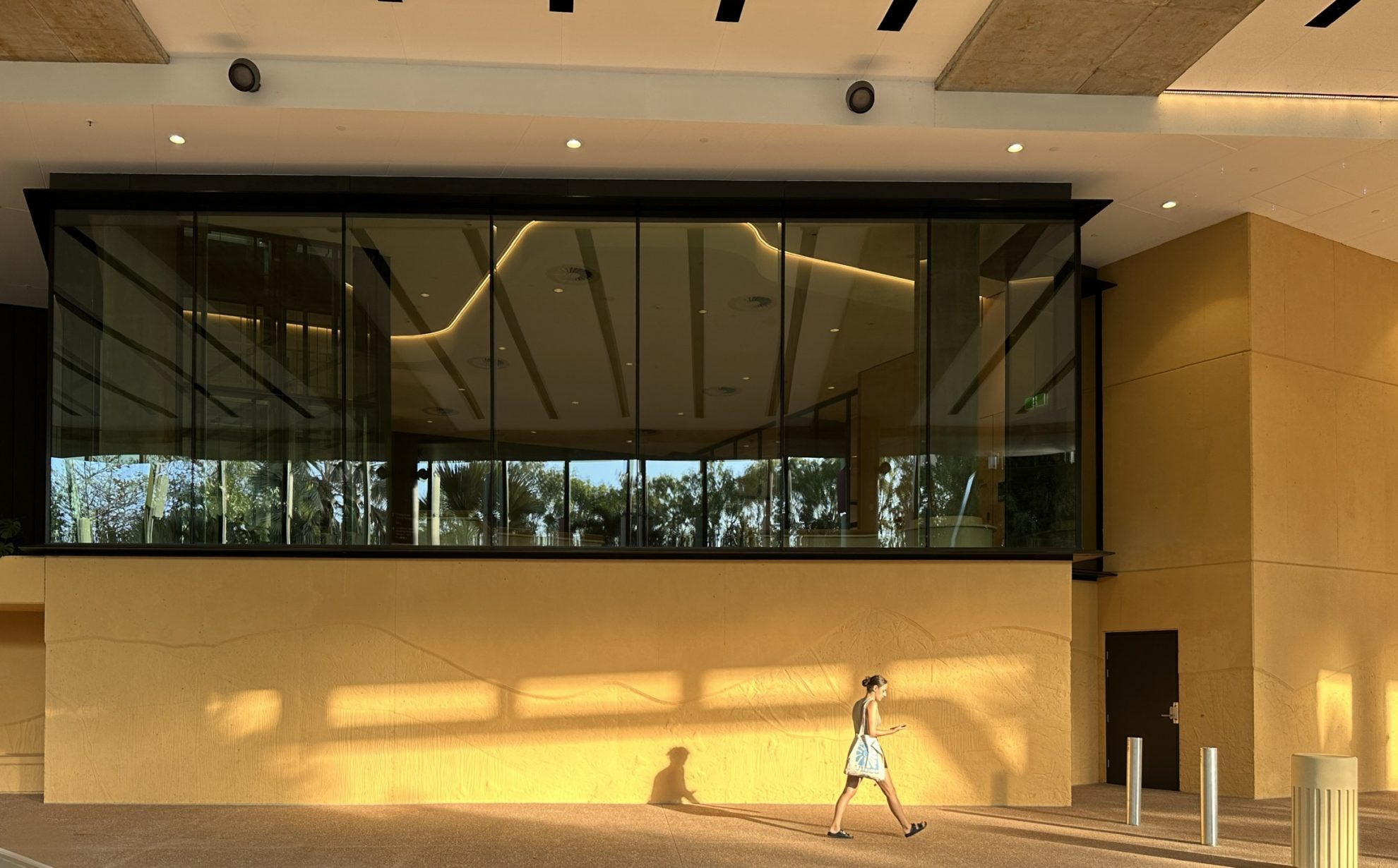
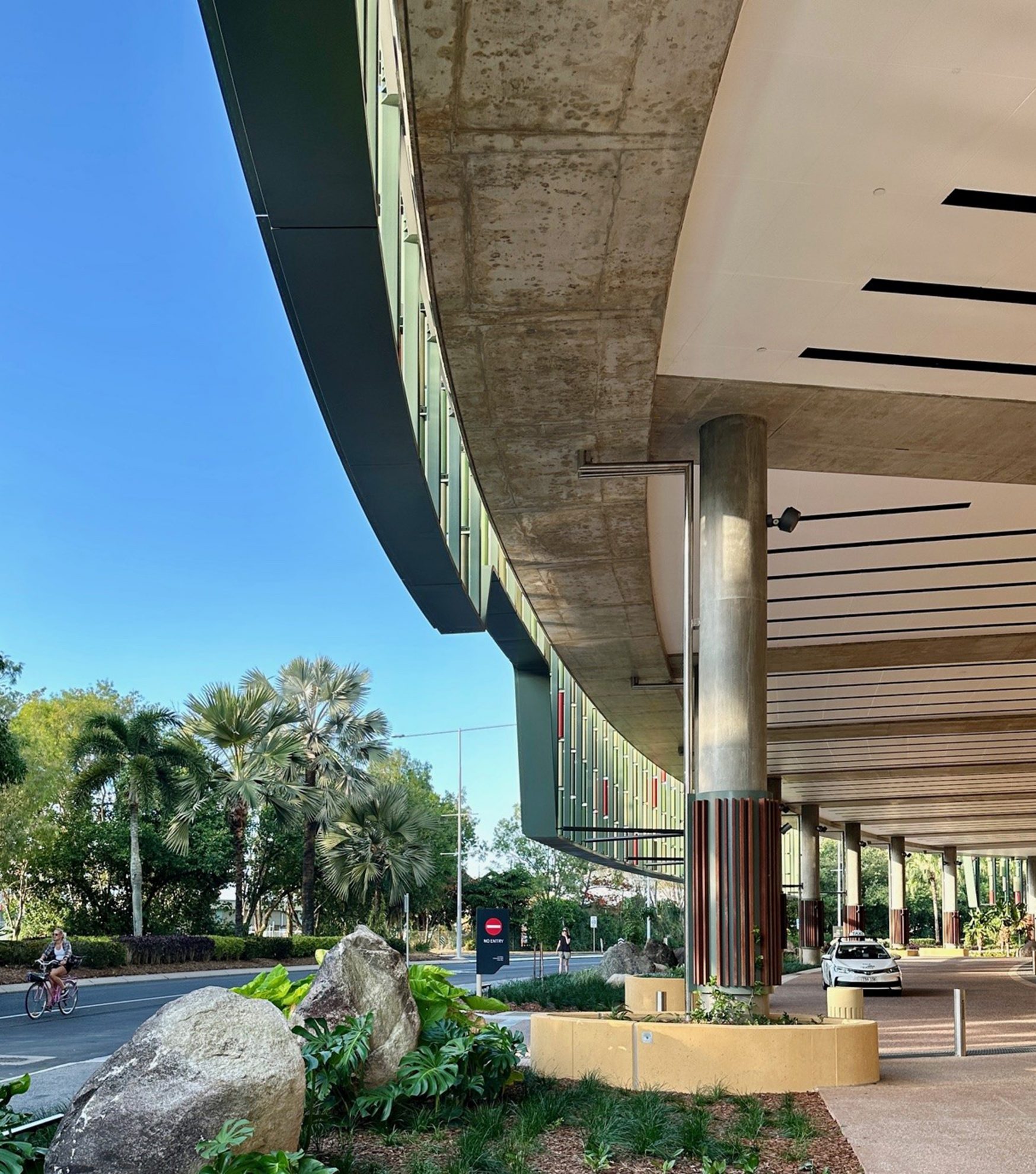
Minimise Disruption
The expansion significantly altered the eastern end of the building. Initially, two fundamentally different directions were considered: west and north of the existing building. Both options were deemed impractical due to the necessity of duplicating major services facilities, complex loading logistics, and convoluted drop-off and main entry requirements. The western expansion would have encroached upon the existing road infrastructure.
Interestingly, the site chosen was not a conventional plot, but the Wharf Street Road Reserve. The design team advocated to reclaim this road verge to minimise disruption and demolition of components of the existing building. This approach required minimal interference with the building and no removal of functional area.
The strategy was to remove a single bay of roof that extended past the building façade and lower the entry level to street by excavating of the sloping earth porte cochere and entry. The result provided an entry engaged with the street and the city and a whole new flexible outdoor space as an effective bonus over and above the briefed space. The formal location of the entry was retained and the existing loading area could also serve the expansion.
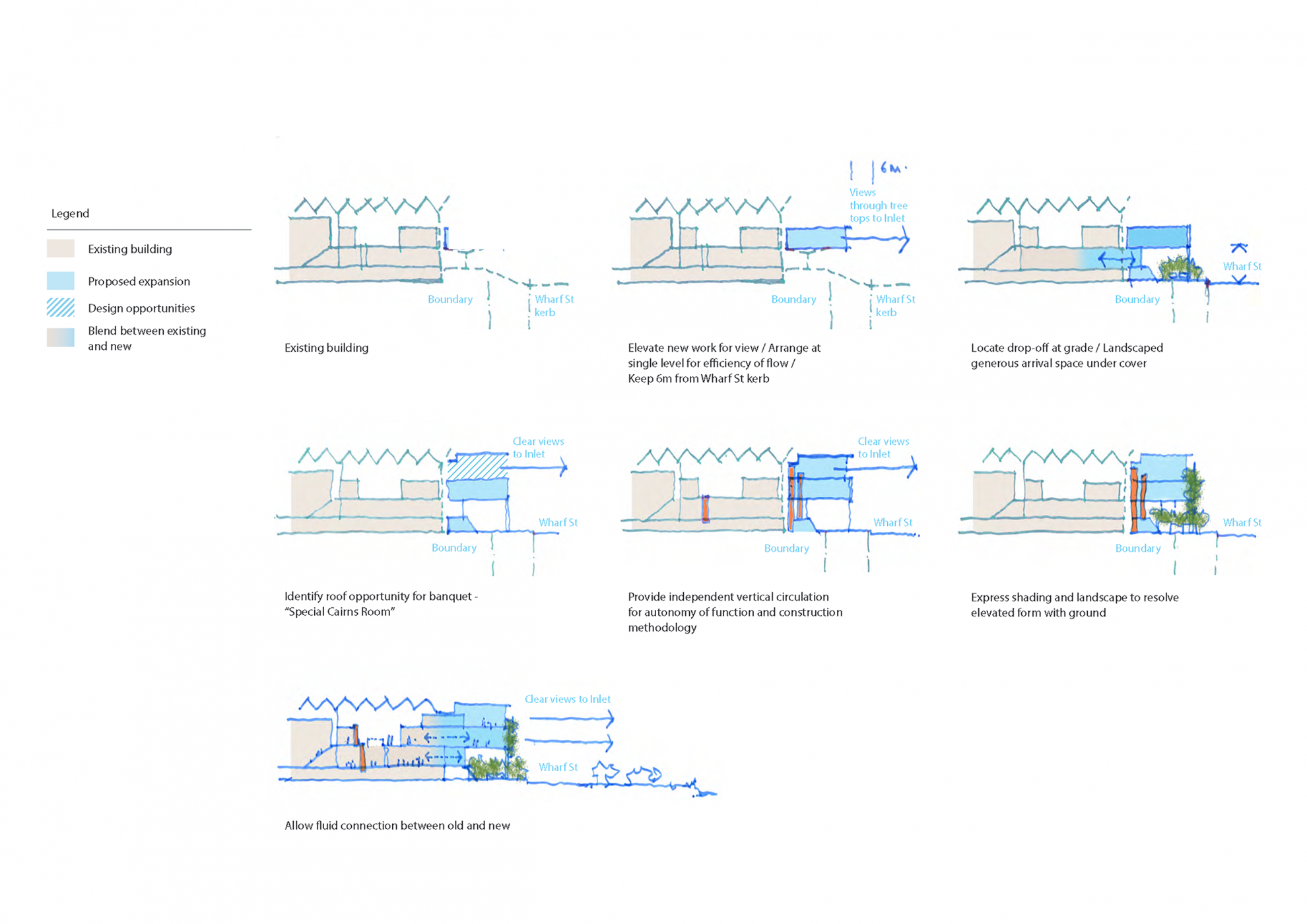
Integrate, Don’t Duplicate
Building less is a key sustainability strategy.
The design cleverly repurposed the existing triple height foyer as a central wayfinding and orientation space for the venue. This minimised intervention by updating original wall décor while retaining the distinctive terrazzo flooring. To enhance energy efficiency and ambiance, sophisticated up-lighting has been added to the soffit of the original vaulted roof structure.
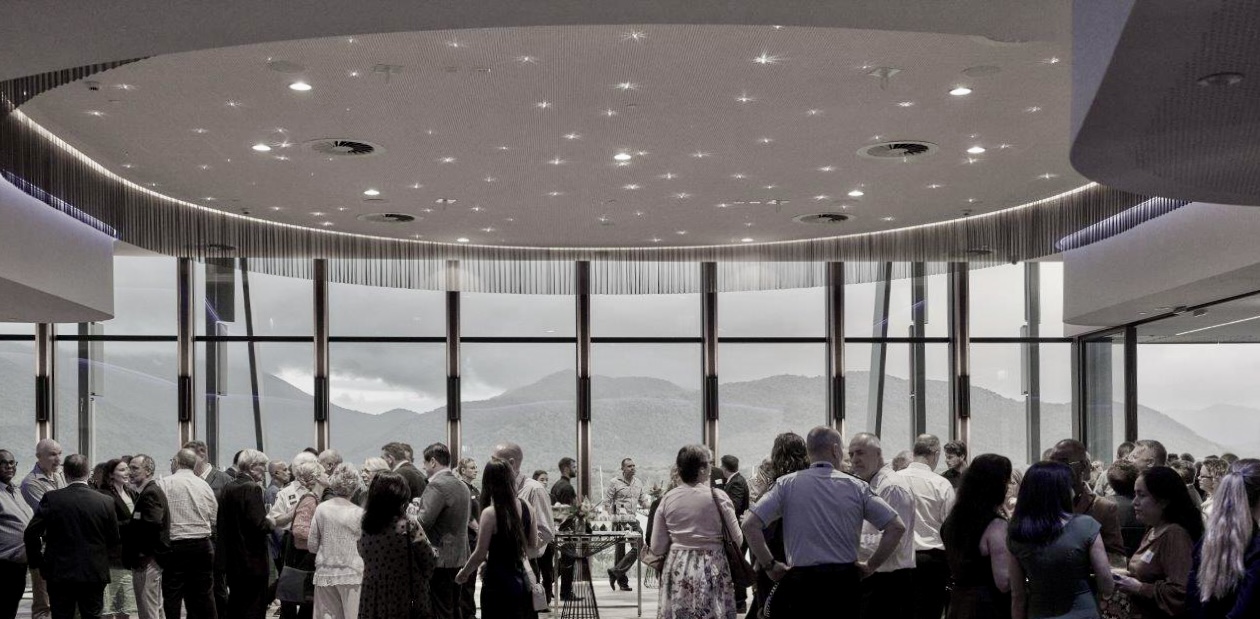
Importantly a key driver of the planning of the venue was to retain the single major kitchen to serve the expanded venue. Clever planning allowed direct back of house connection to all new major rooms via discrete operational corridors and service lifts. The strategy also allows a seamless continuity of public movement between the existing and new floor plan without compromising servicing. The scheme allows two entirely separate large events to occur simultaneously without duplication of foyer or kitchen.
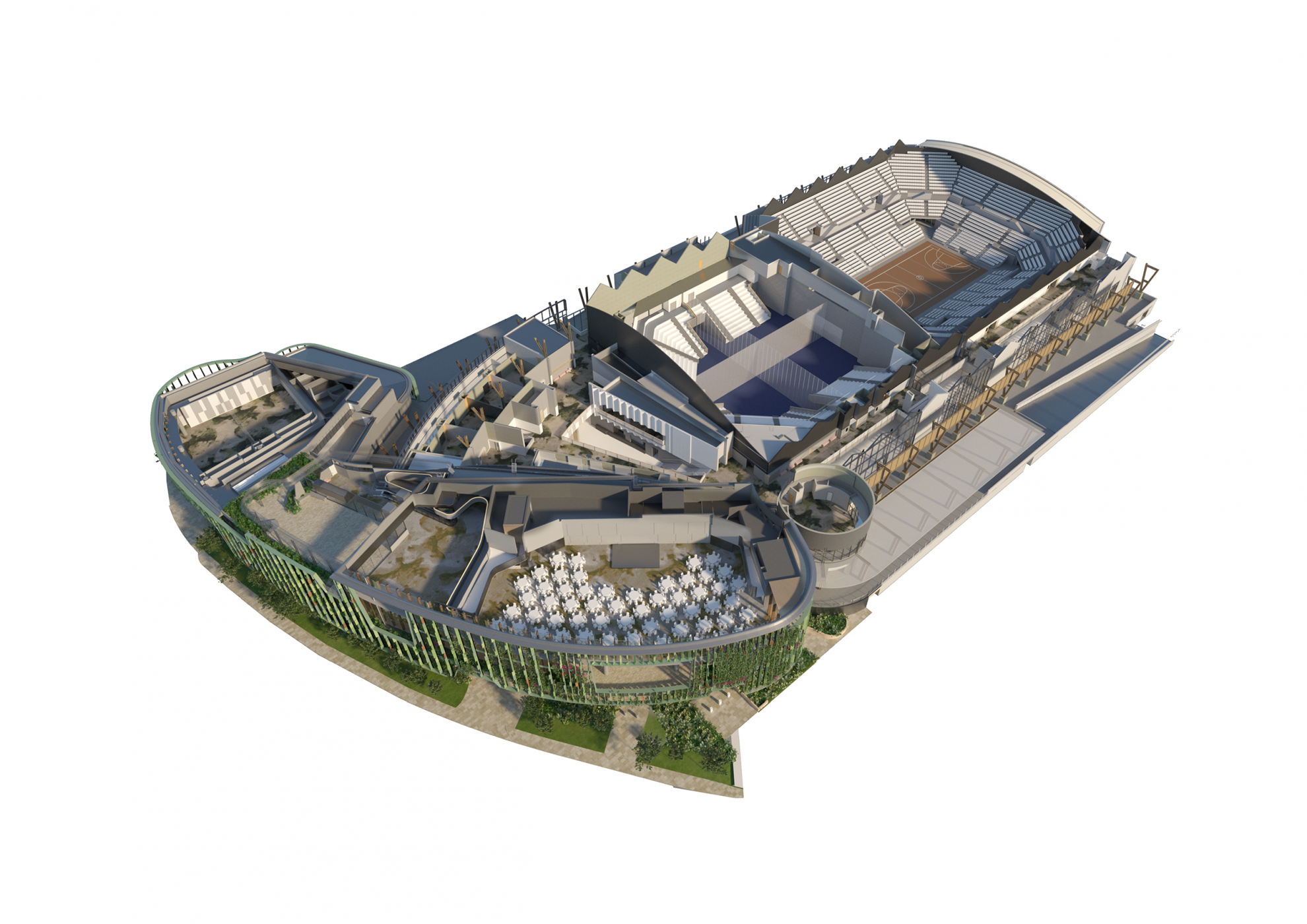
Technologies and Materials
Sustainability strategies involved a fundamental overhaul of all existing mechanical and lighting solutions to be energy efficient solutions.
The decision to use embodied colour Glass Reinforced Concrete (GRC) blades for the sun screen was a deliberate departure from a conventional painted aluminium solution. These GRC blades not only offer visual appeal but have an inherent functional purpose. Their arrangement of colors varies, and their angles adjust in response to solar orientation, effectively reducing solar glare throughout the day. A key aspect of these blades is their innovative connecting plate system, which allows for five different installation positions, providing flexibility in orientation. Additionally, the choice to manufacture the blades in Australia, along with sourcing the majority of the structural steel locally, was significant to both the client and the design team, emphasising a commitment to local production and quality.
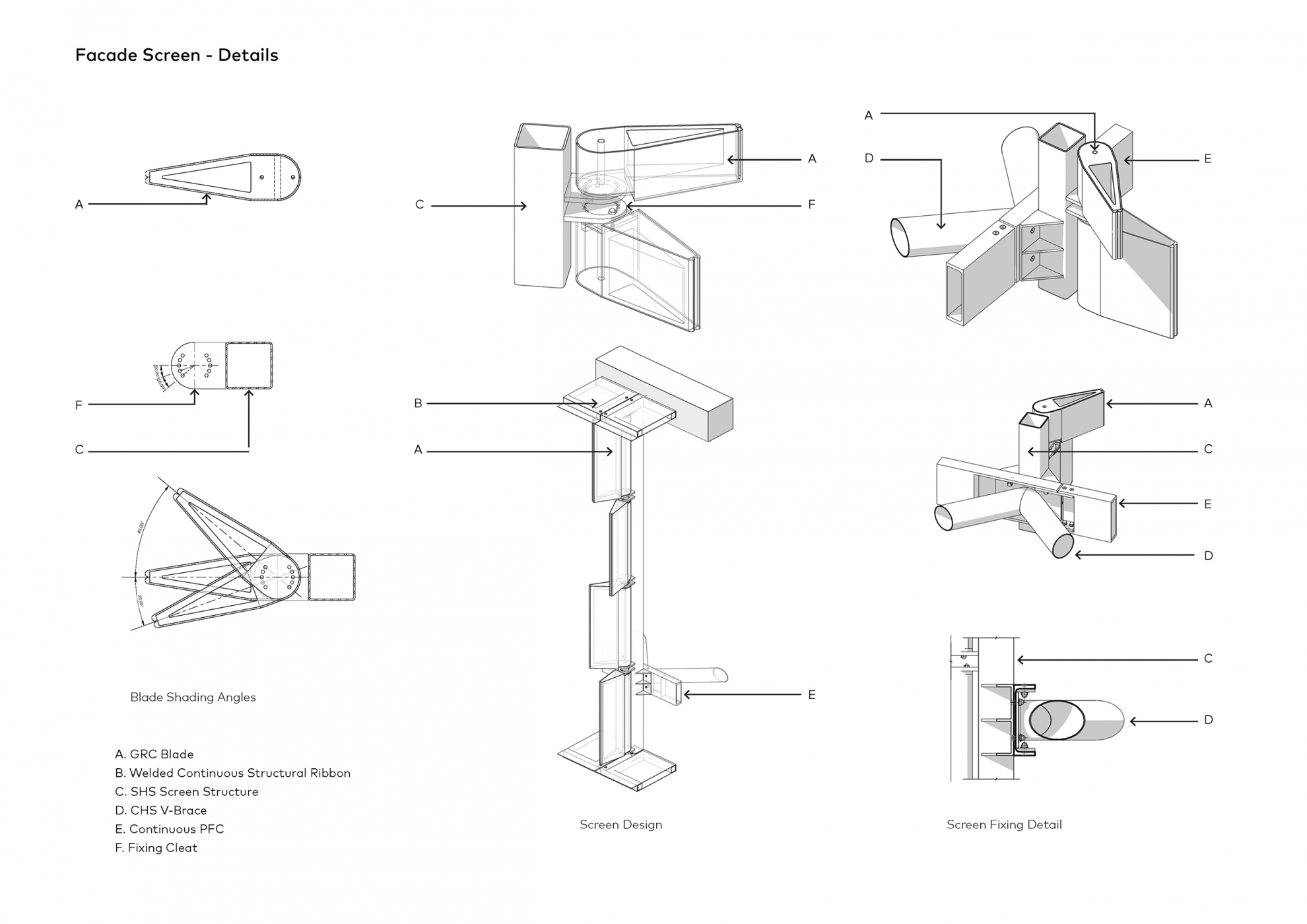
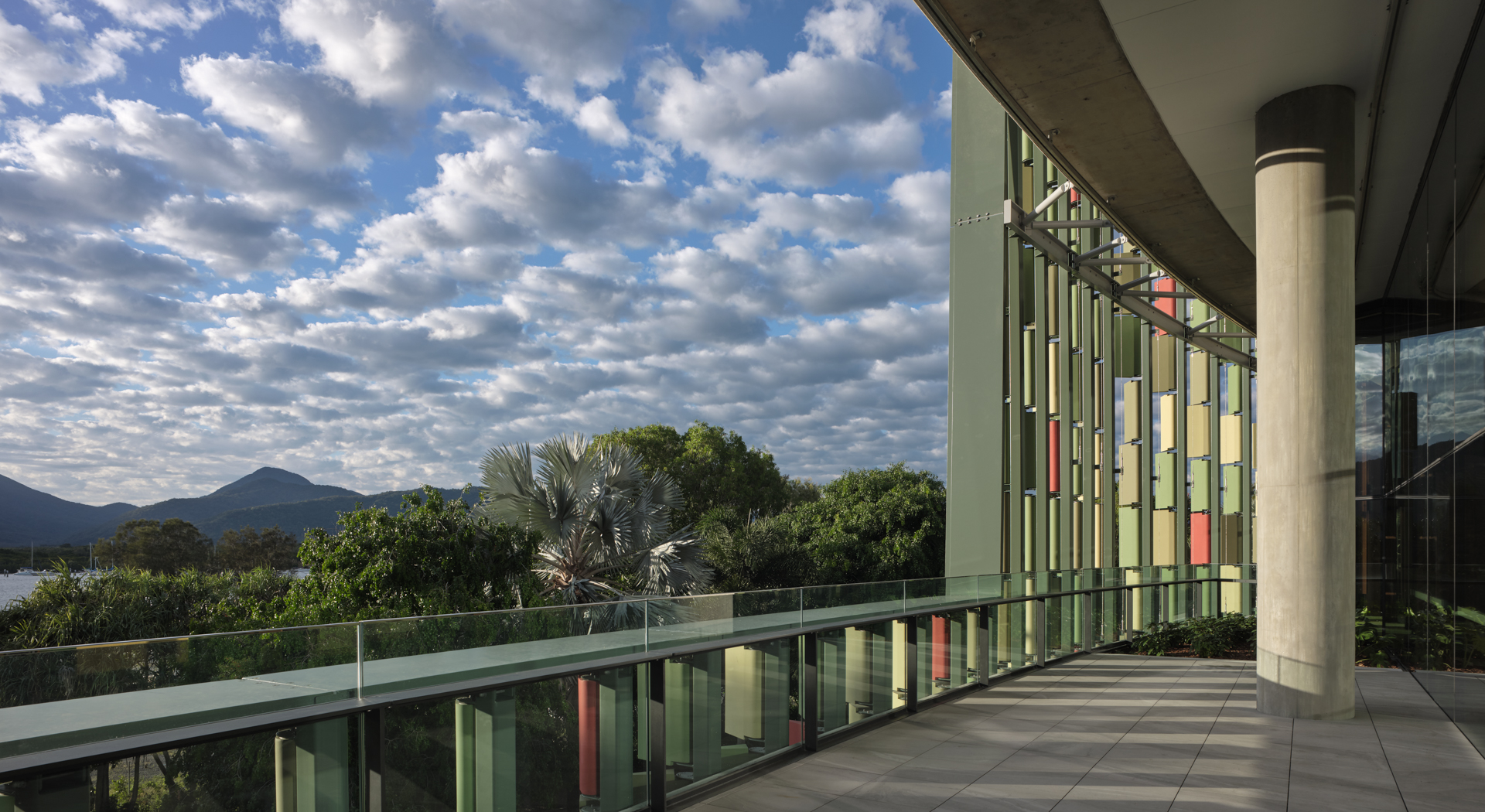
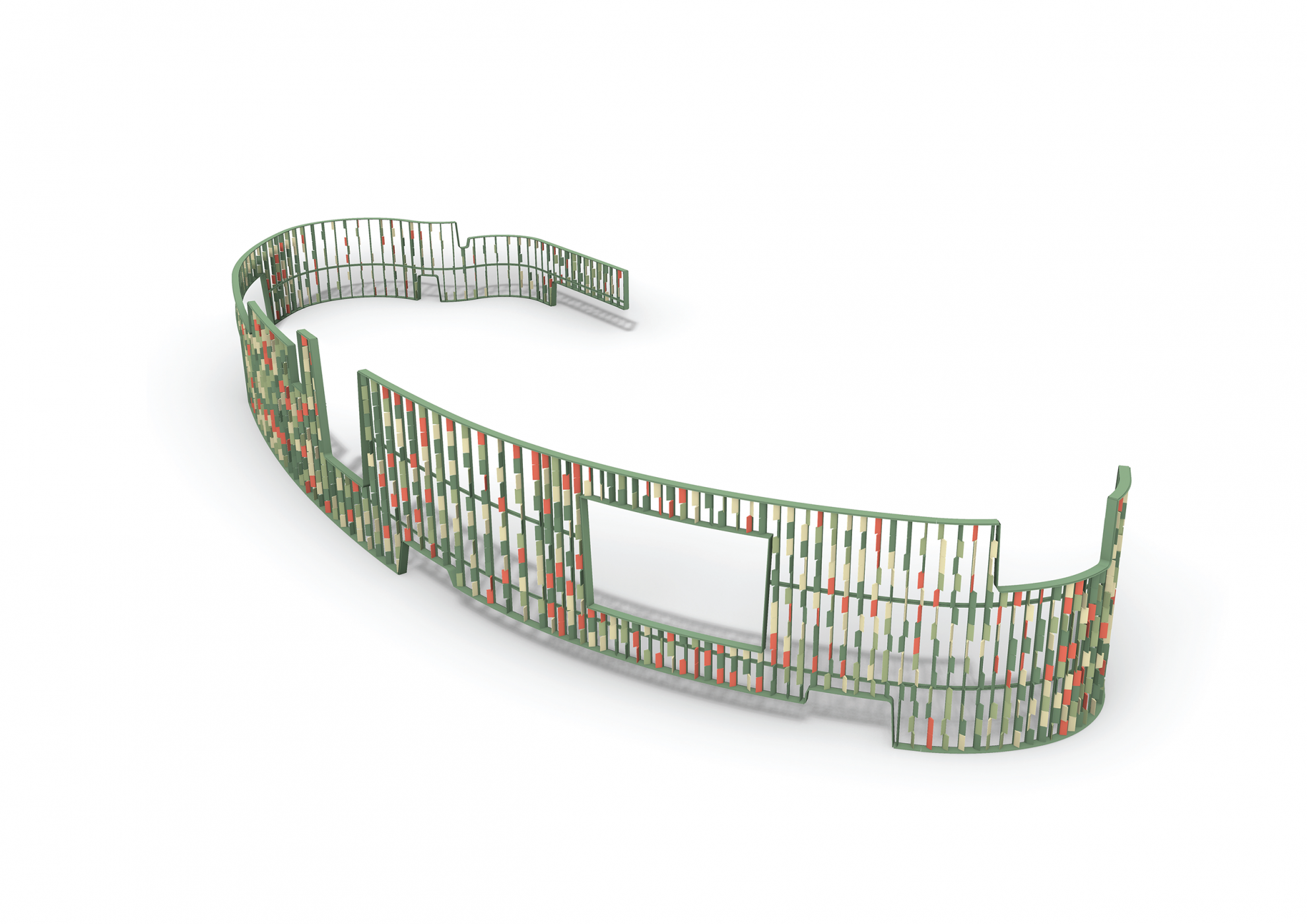
Timber for the cladding of the mullions is sourced from Weipa using trees that have been felled in the mining process. These trees are often burnt. The local Indigenous owned business, operated for the benefit of and by the Wik and Wik Waya traditional owners now reclaims the magnificent hardwood. The Darwin Stringy Bark selected is used for the mullion cladding for the sweep of the inside face of the facade.
Two marbles “Silver Beige” and “Gold Drop” were sourced from the local Chillagoe quarry in North Queensland.
The bespoke patterned carpet selections are all 100% recyclable.
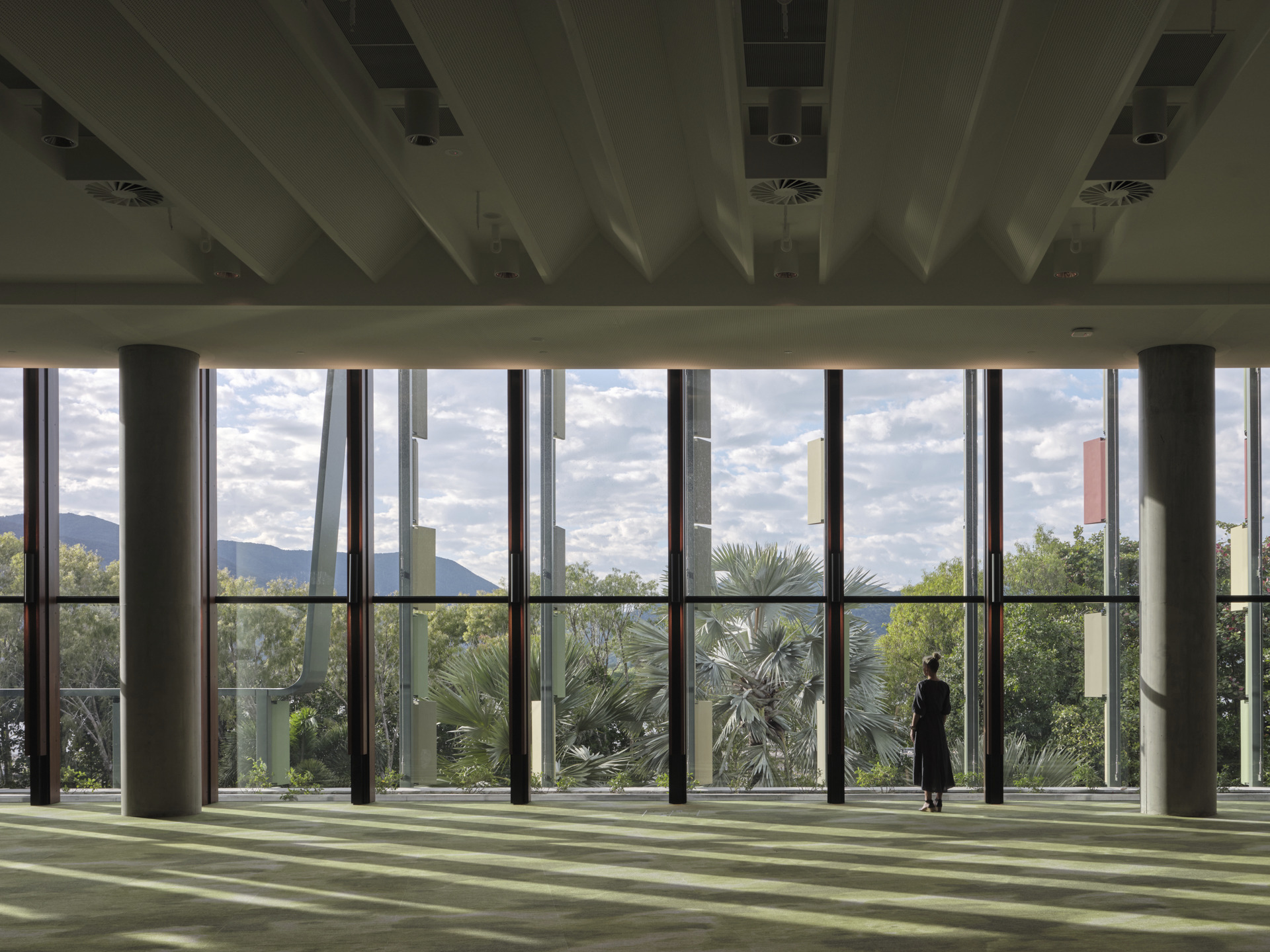
In many ways, the architectural strategy for The Cairns Convention Centre was about making the most of a magnificent setting, allowing delegates to immerse themselves in newly provided views, all while building as little as possible.