Groundwork for a Growing Legacy at Bruce Sporting Precinct
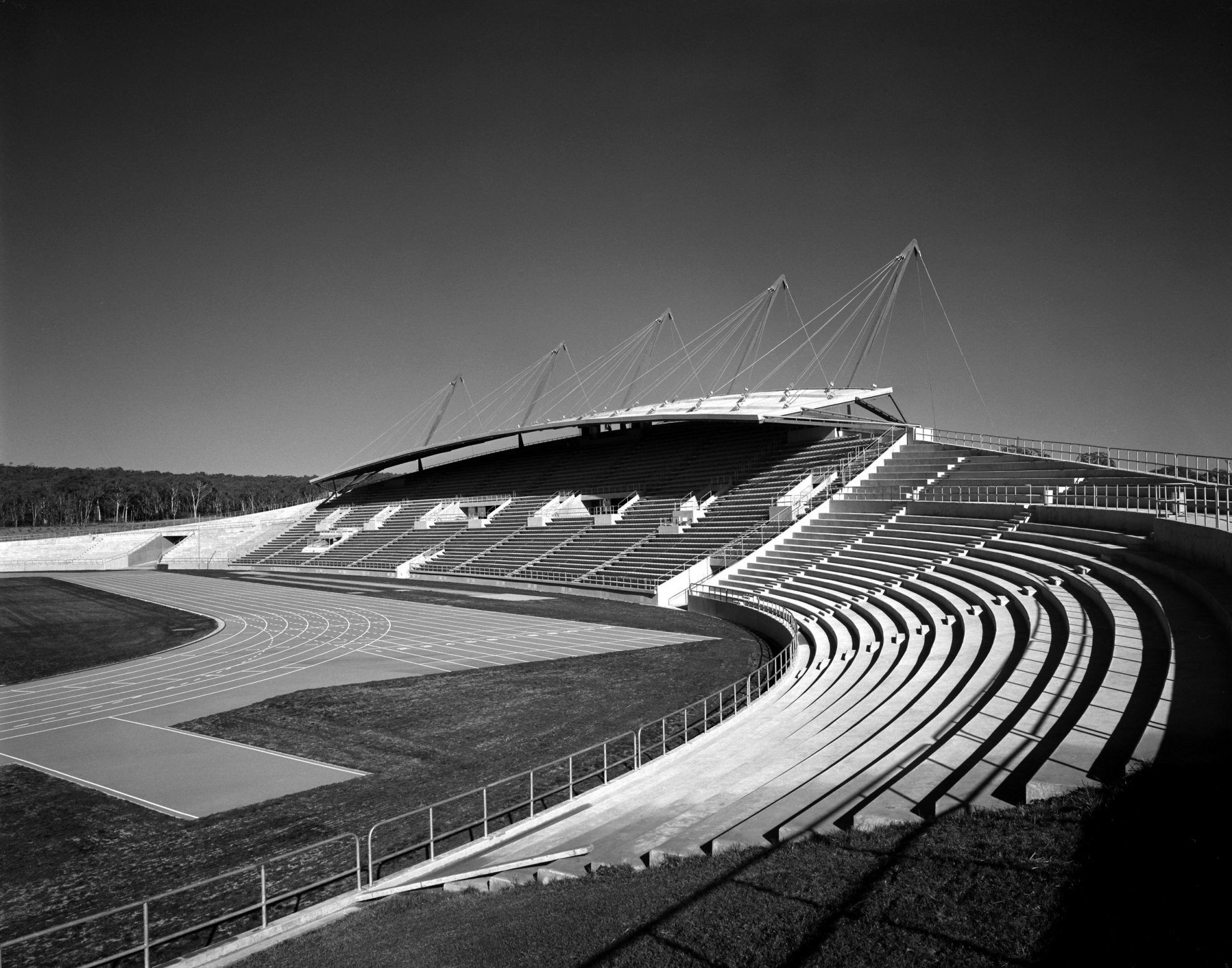
Historically, Australia’s sporting facilities prioritised simplicity and function over design. Aside from notable exceptions like the 1956 Melbourne Olympics structures, many post-war venues were modest. Yet, Australia consistently produced world-class athletes. The buildings at the Bruce Sporting Precinct reflect a pivotal shift—recognising that first-class performances demand first-class facilities.
Bruce was an open savannah landscape six kilometres from Canberra’s centre, framed by an untouched forested reserve. Envisioned as a complete sporting complex, it initially encompassed the National Athletics Stadium (now GIO Stadium Canberra), the National Indoor Sports and Training Centre (now AIS Arena), the AIS Aquatic Testing and Training Centre (now AIS Aquatics Training and Recovery Centre), a Specialist Gymnastics Facility, and the National Institute of Sport, along with tennis courts, volleyball courts, and warm-up facilities.
COX is proud to have played a pivotal role in the precinct’s development—from the initial masterplan to key projects, including the National Athletics Stadium, the National Indoor Sports and Training Centre, the AIS Aquatic Testing and Training Centre, and the warm-up facilities. Our work has been integral to establishing the precinct’s foundations and shaping a legacy that continues to evolve. Below, we reflect on these key developments, exploring how each has contributed to the precinct’s growth and its role in setting Canberra up for future success.
COX Director, Russell Lee
Located in the rolling foothills of Black Mountain, the AIS framework embraces the natural landforms to locate facilities that are linked by a sinuous circulation spine.
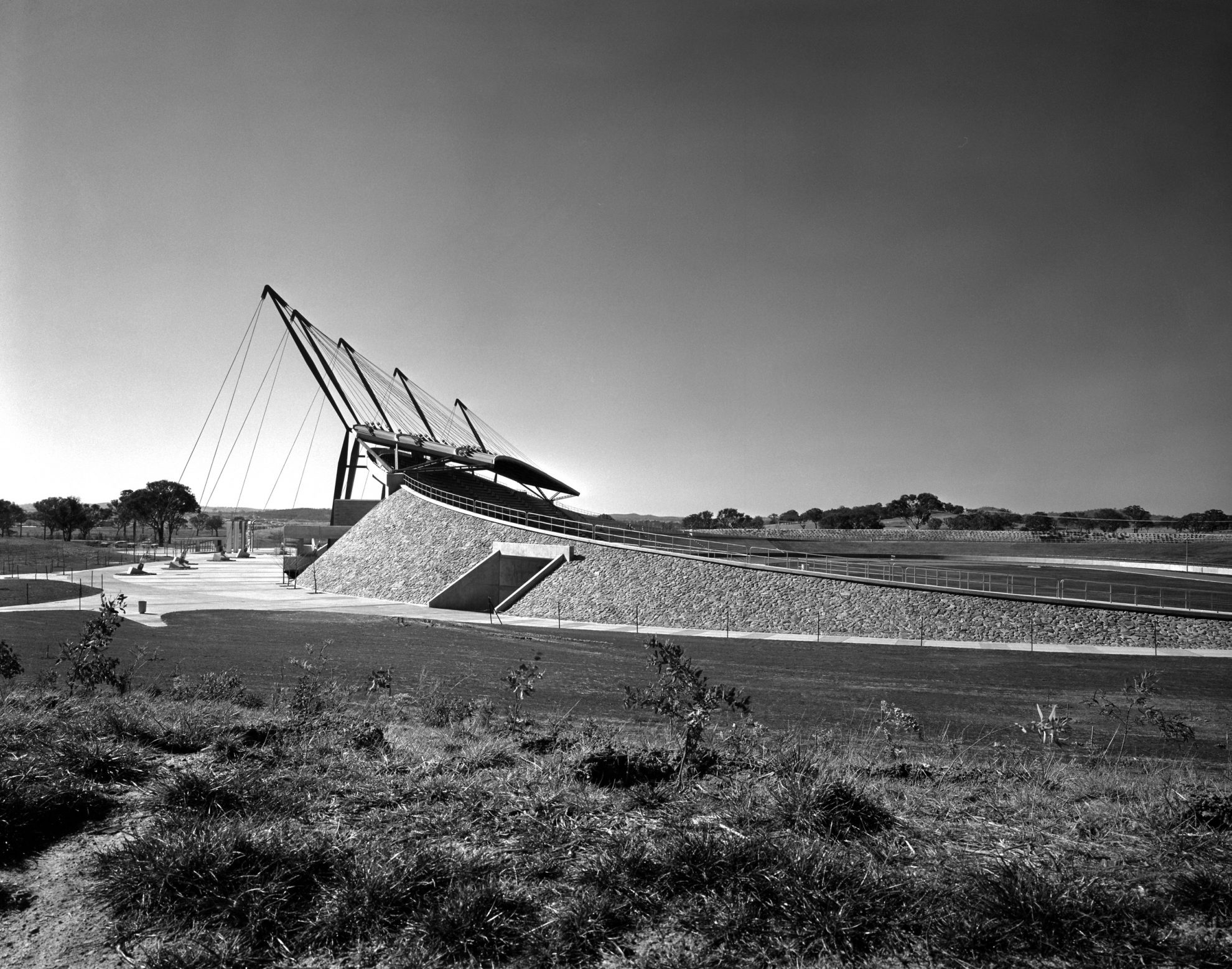
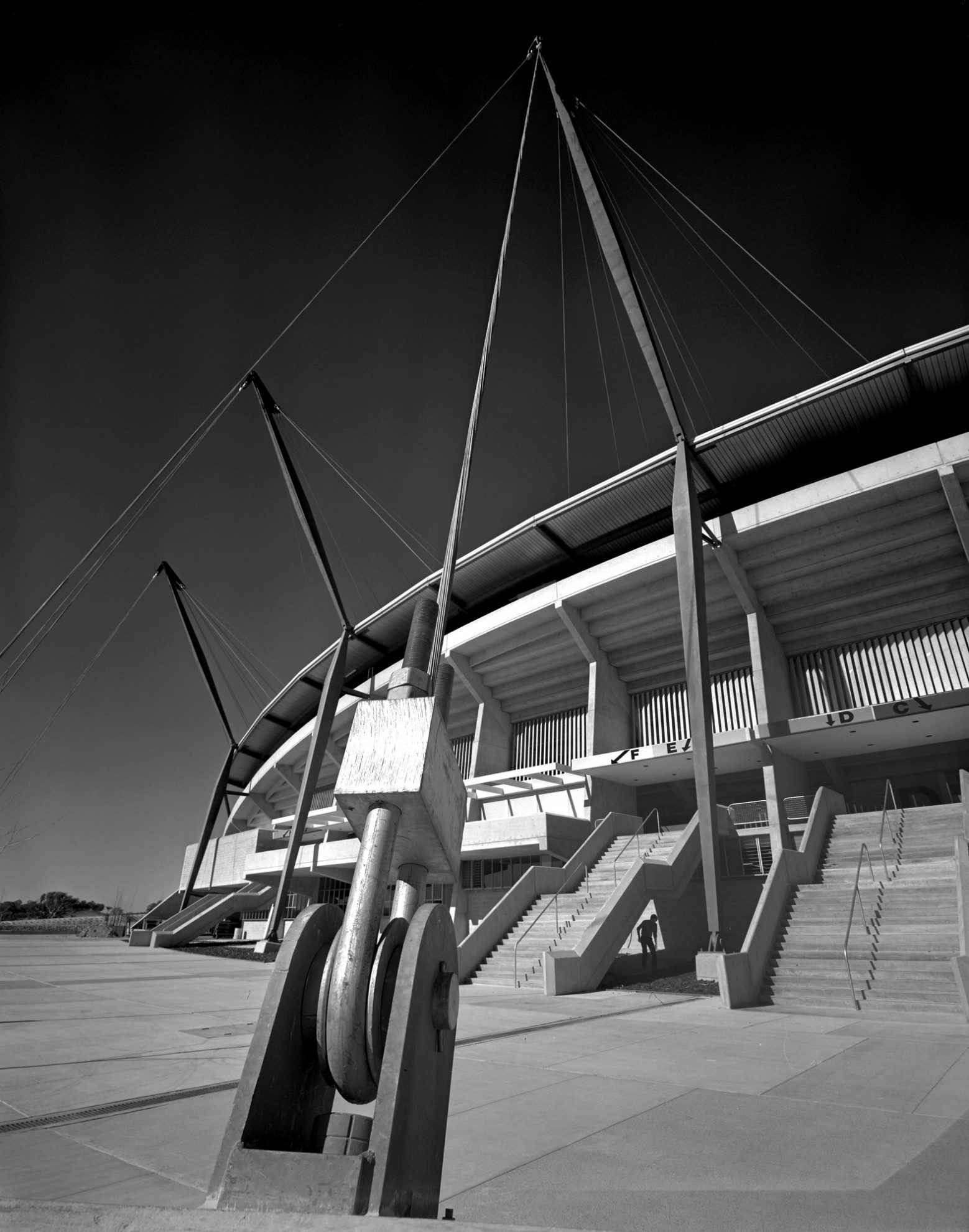
Caption: Original National Athletics Stadium (now GIO Stadium) | Photographer: Max Dupain
Laying the Foundation: The 1970s
Built for the 1977 Pacific Conference Games, COX designed and documented the first building within the Bruce Sporting Precinct—the National Athletics Stadium. This project set the stage for the precinct’s growth, with a structure that was direct, simple, and distinctly Australian. Open to the southern skies and integrated seamlessly with the dense fringe of Black Mountain, the 8,000-seat western grandstand was strategically positioned to shield spectators from Canberra’s winter winds while complementing the natural topography.
Slender steel masts rose elegantly behind curved white concrete, their blackened tips reminiscent of branches after a bushfire—symbolising resilience and strength. More than just a sporting venue, the stadium became a defining landmark for Canberra, hosting major events and anchoring the precinct’s identity.
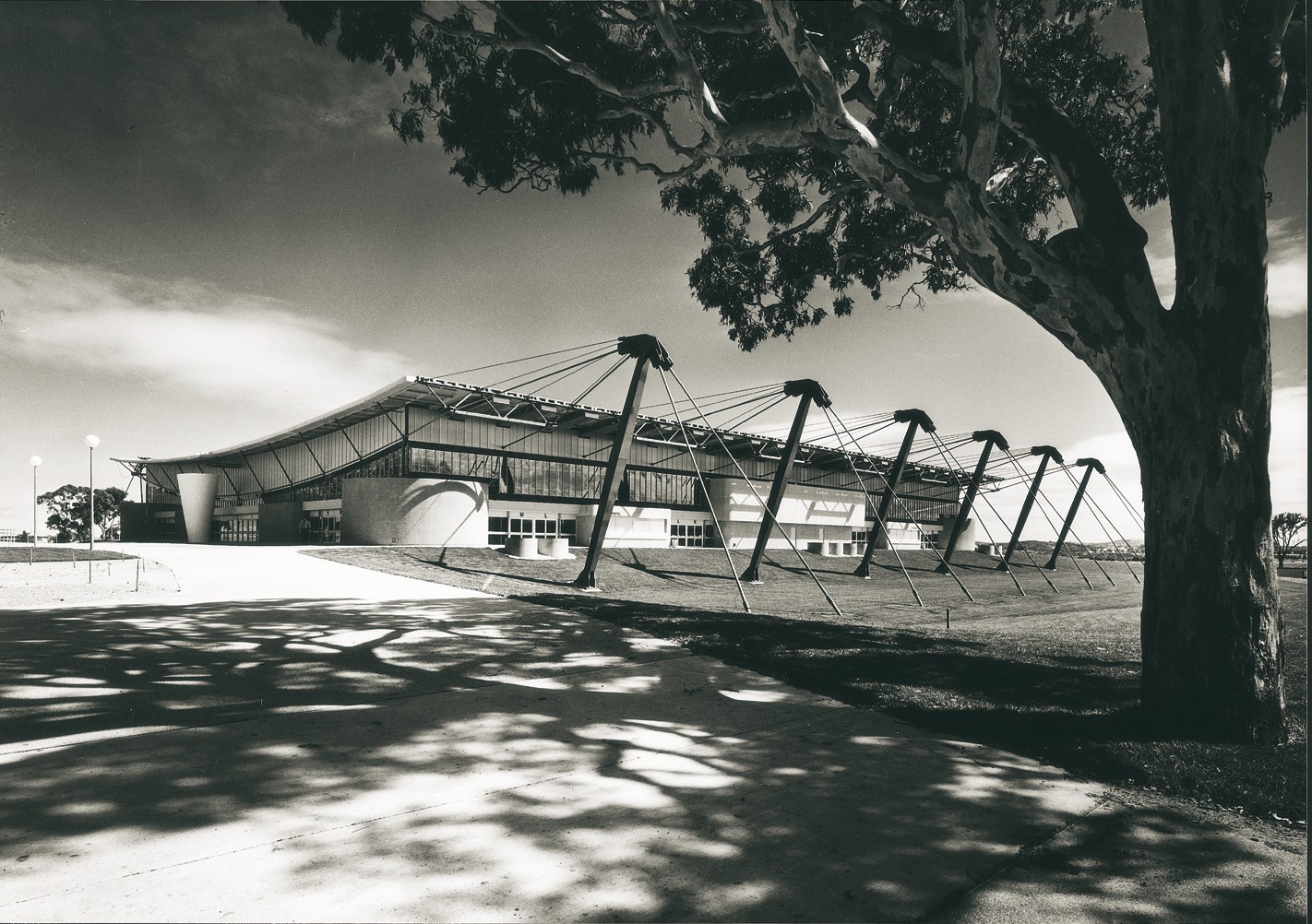
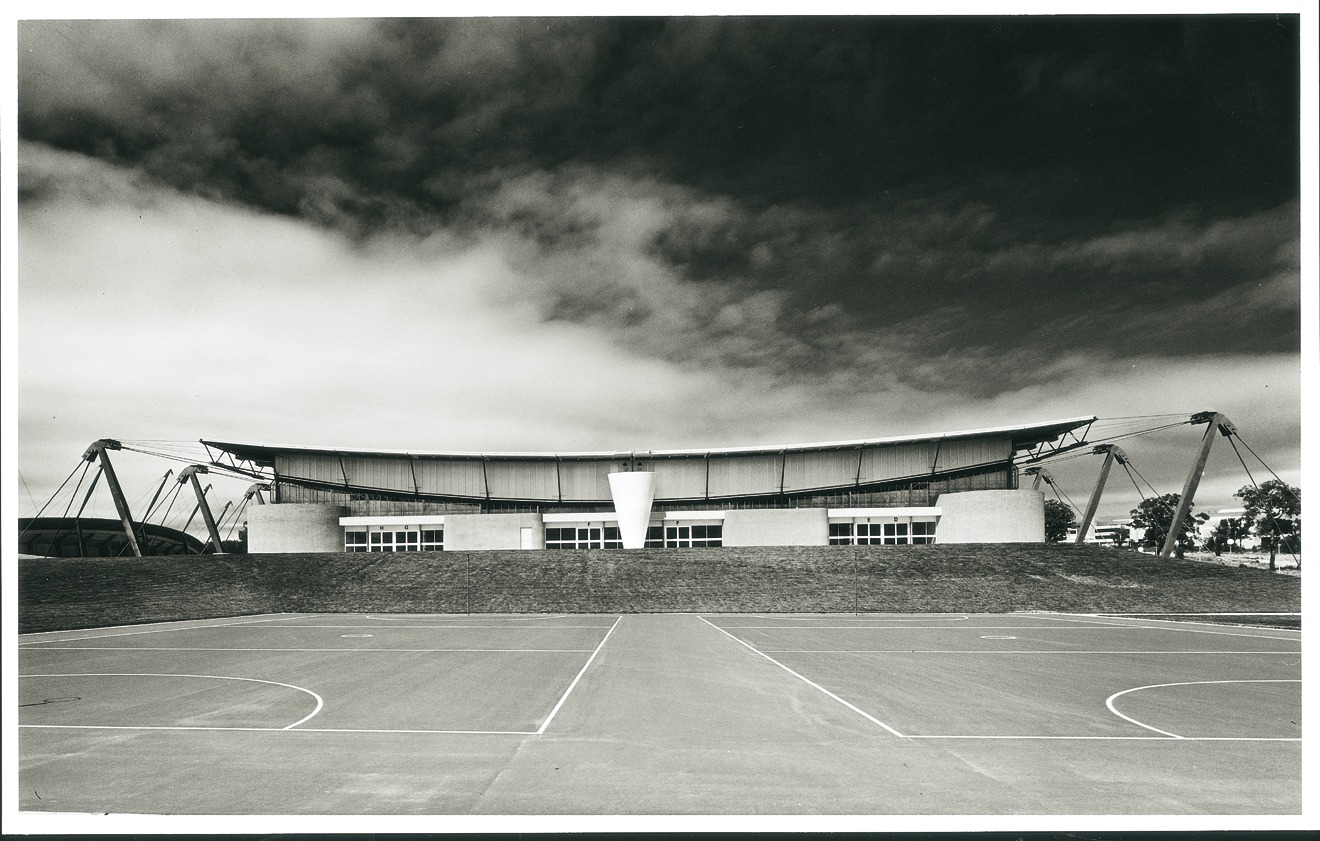
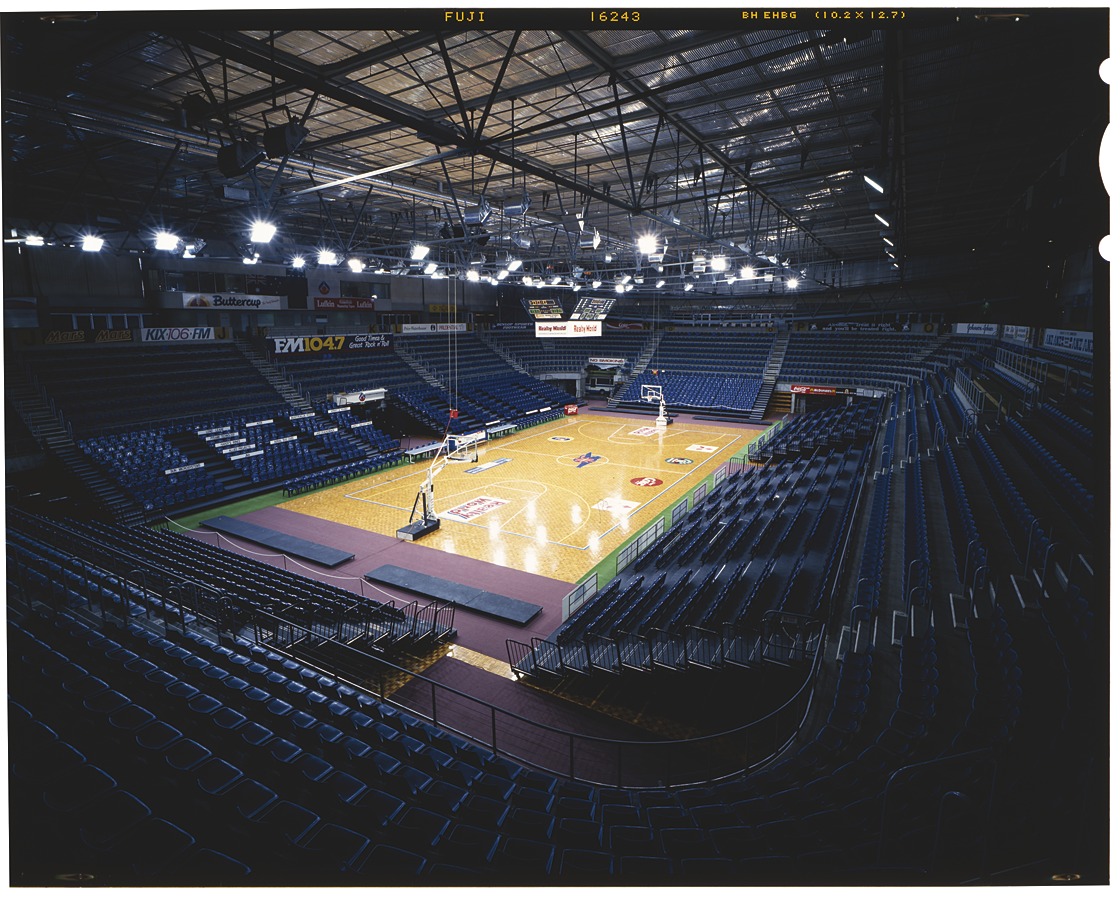
Caption: National Indoor Sports and Training Centre (now AIS Arena) | Image 1-2 Photographer: Max Dupain | Image 3 Photographer: Patrick Bingham-Hall
Expansion and Innovation: The 1980s
The early 1980s marked a period of rapid growth. COX designed the National Indoor Sports and Training Centre, providing a fully enclosed space for elite training and international competitions. Accommodating 21 indoor sports—including basketball, netball, volleyball, badminton, and gymnastics—the facility was designed with structural clarity in mind. Its mast and cable-stay system supported a vast, column-free interior, a technical marvel that allowed for flexible use and exceptional spectator experiences.
In 1985, with the announcement of the World Cup Athletics Games, COX led the first redevelopment of the National Athletics Stadium, transforming it to host rugby league and union alongside athletics, at which time it was renamed Bruce Stadium. The addition of the eastern grandstand increased capacity from 8,000 to 11,500 , meeting evolving sporting demands and becoming the home ground for the Canberra Raiders and ACT Brumbies.
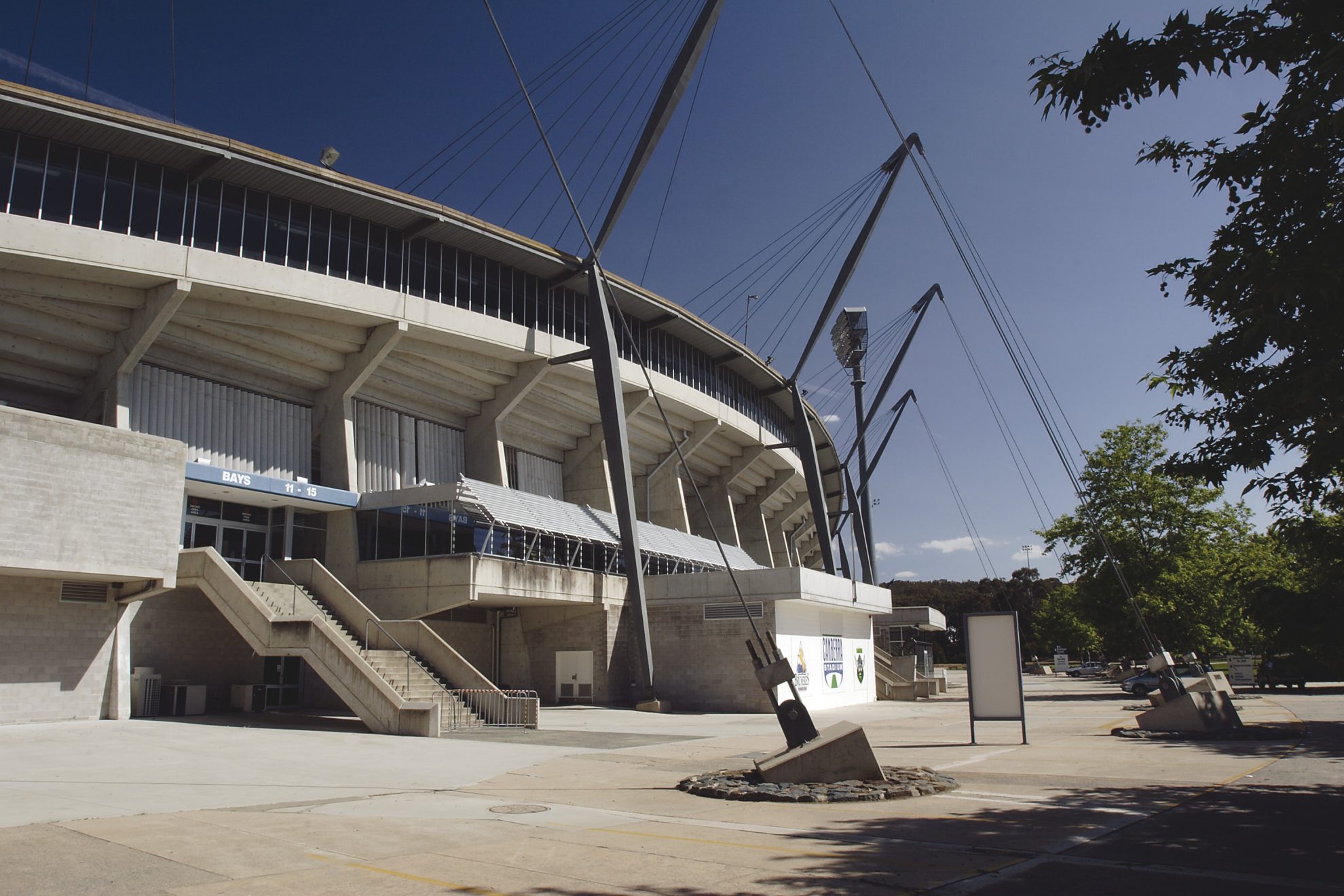
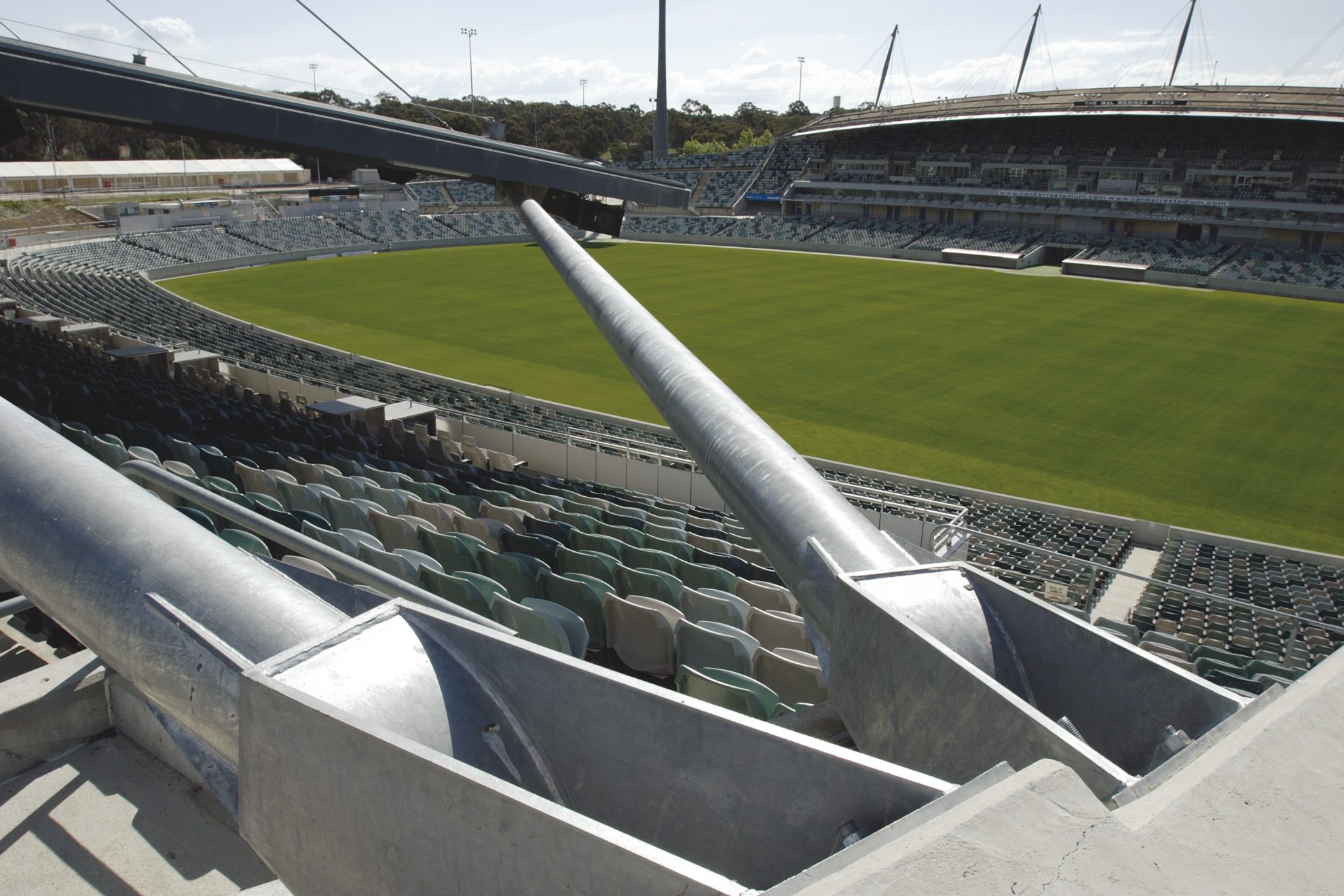
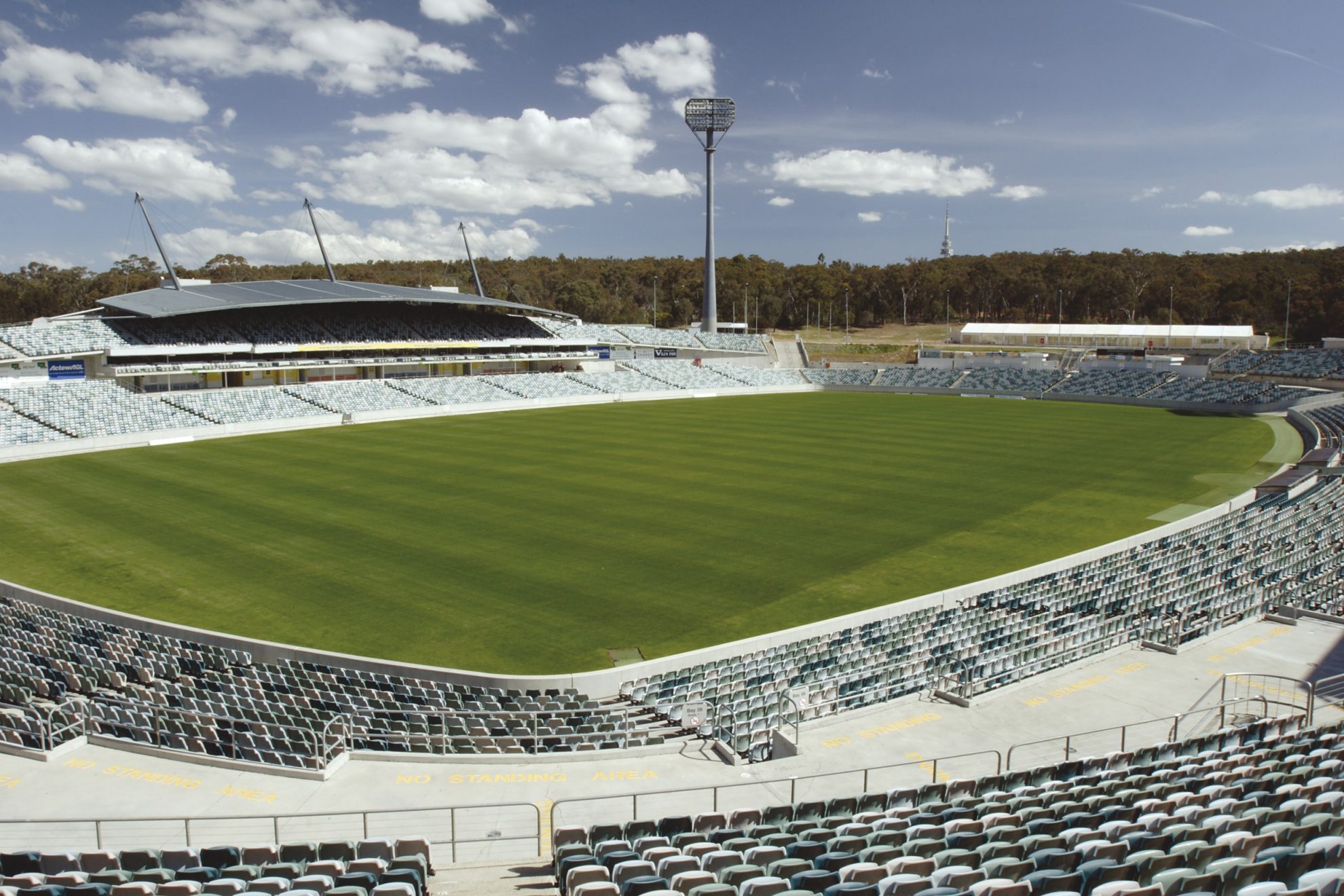
Caption: Redeveloped National Athletics Stadium (now GIO Stadium) | Photographer: Ben Wrigley
Preparing for the World Stage: The 1990s
As Australia prepared for the Sydney 2000 Olympics, COX led the major redevelopment of Bruce Stadium (1997–1998), transforming it into a 25,000-seat multi-sport venue. Designed for soccer, rugby league, and union, this redevelopment reflected our ability to adapt spaces to evolving sporting needs. The stadium is now officially called GIO Stadium Canberra.
The project was a masterclass in efficiency. Construction began immediately after the Raiders’ final home game in 1997, with the first match played in the new stadium by March 1998. Despite a tight $27 million budget and aggressive timeline, the redevelopment was delivered on time and to the highest standards—showcasing COX’s capability to manage complex projects under pressure.
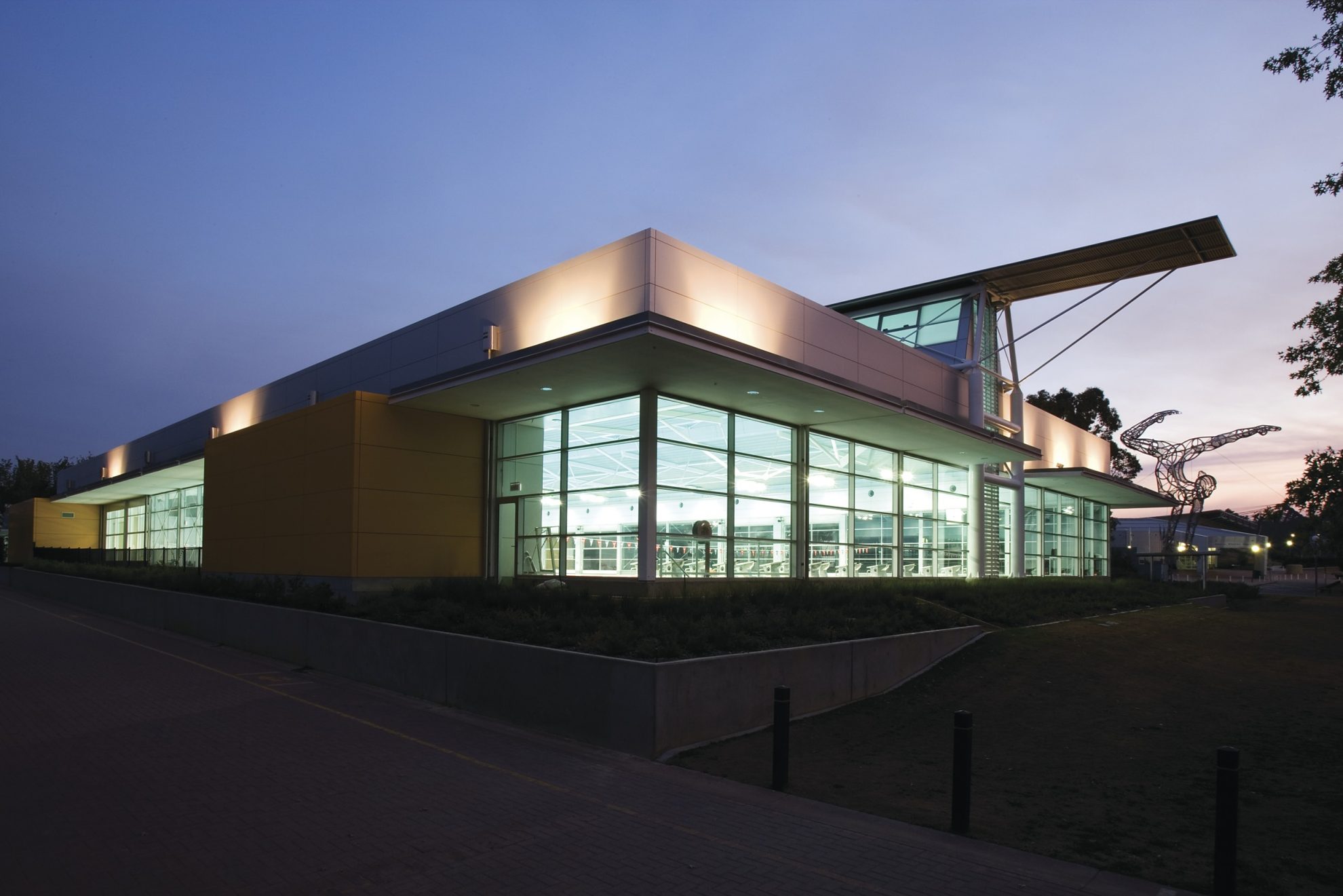
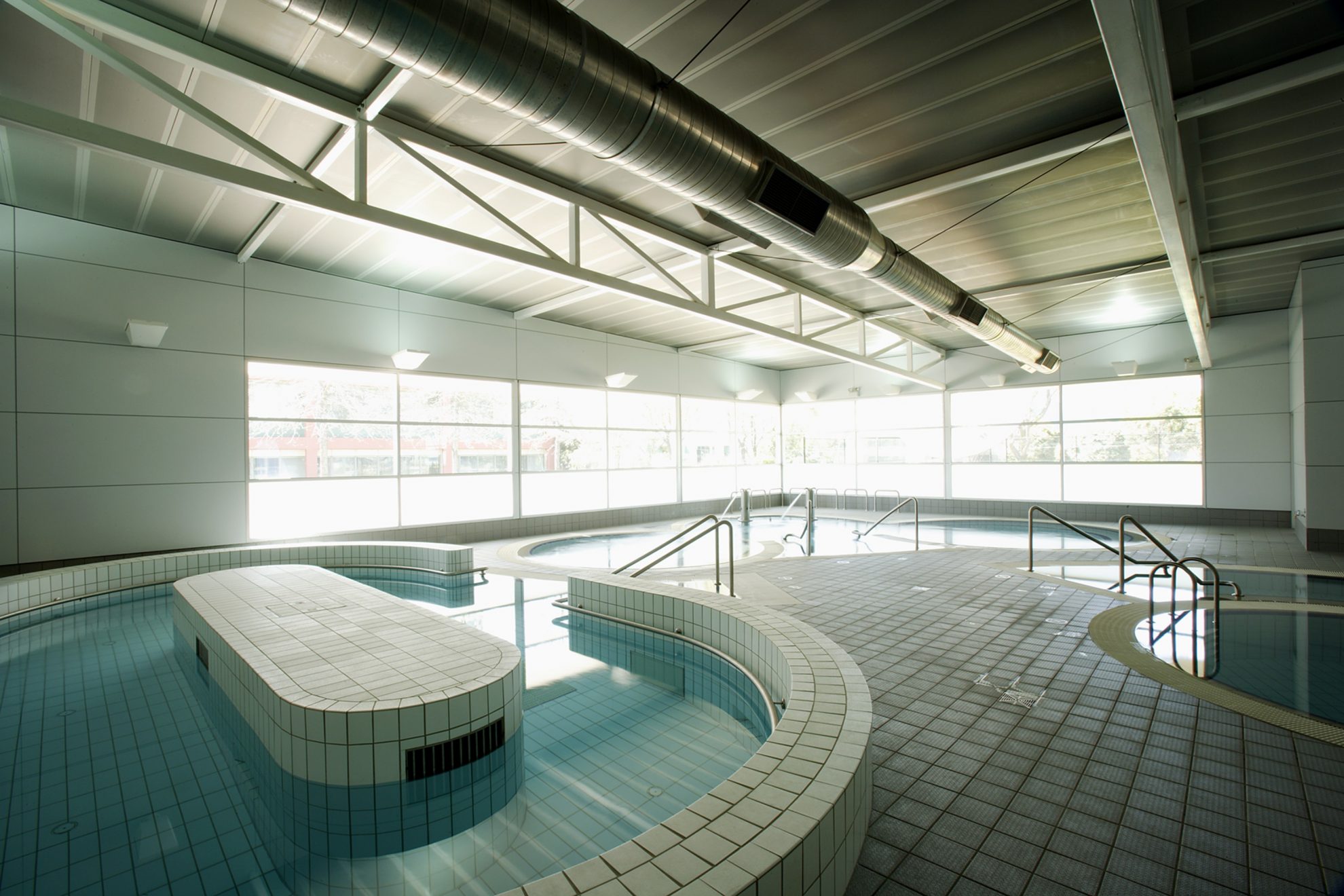
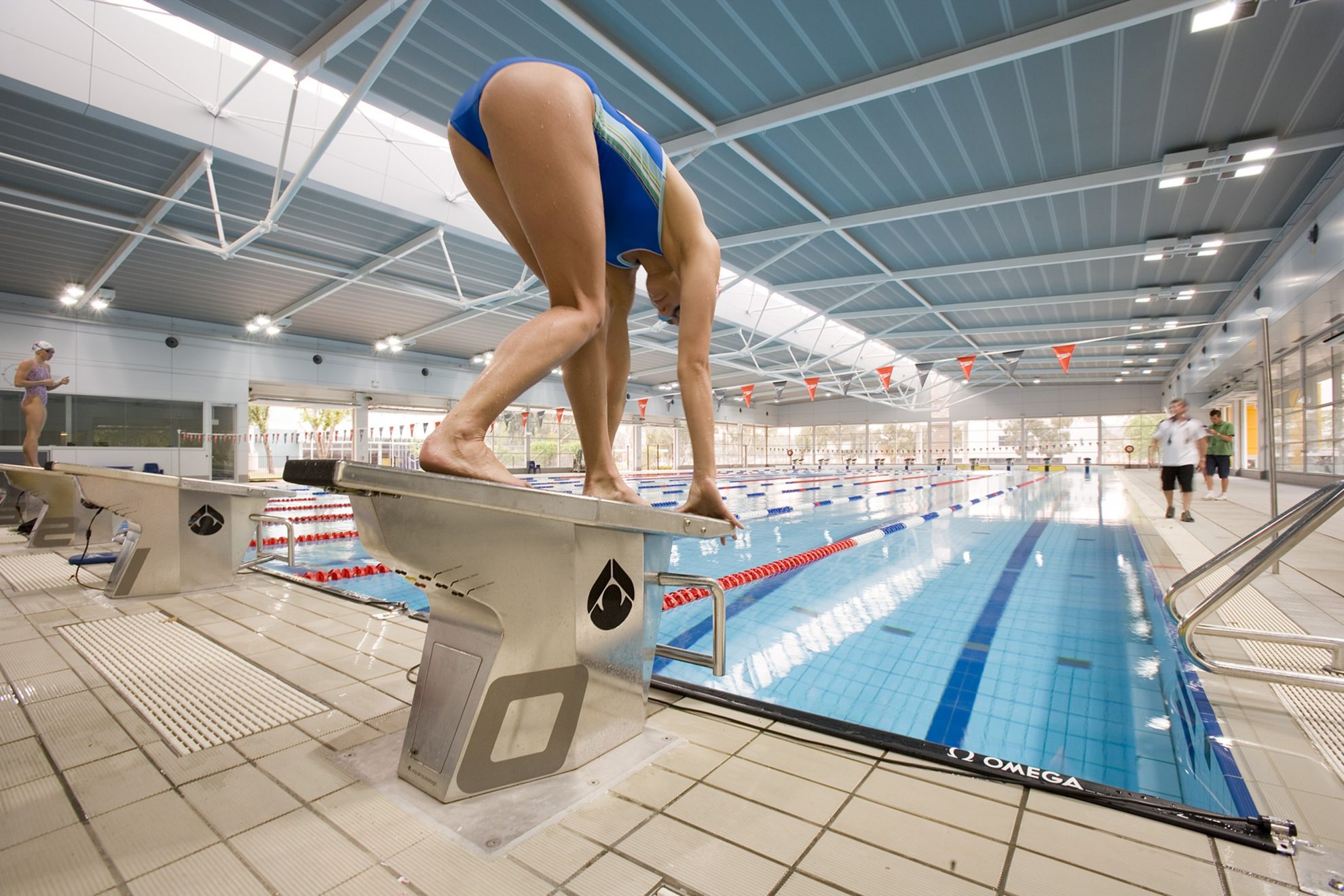
Caption: AIS Aquatic Testing and Training Centre | Photographer: Ben Wrigley
Building on Strong Foundations: The 2000s
In 2005, we completed the AIS Aquatic Testing and Training Centre (now called the AIS Aquatics Training and Recovery Centre), which provided world-leading technology and facilities for the training and testing of elite competitive swimmers. The state-of-the-art pool is designed to produce world records, with technology that offers coaches, athletes, and scientists unique performance analysis capabilities.
The building incorporates natural and mechanised climatic control systems designed to minimise condensation. Double glazed walls and indirect overhead operating windows provide controlled natural light, while the entire building can be opened to create a natural outdoor environment. The post-tensioned long-span central roof truss system integrates natural lighting, ventilation, and overhead monitoring facilities. Additionally, the unique folded aluminium roof structural system, developed by COX, delivers high-quality thermal, acoustic, and condensation performance while eliminating corrosion and minimising maintenance costs.
Architectural Philosophy
Across all these projects, COX’s design philosophy is evident: structural honesty, landscape integration, and a focus on user experience. Whether it’s the flexible interiors of the National Indoor Sports and Training Centre or the state-of-the-art AIS Aquatic Testing and Training Centre, our work balances functionality with architectural elegance – pragmatics and poetics.
We believe sports facilities should inspire—not just accommodate. The use of rugged materials, exposed structural elements, and thoughtful spatial arrangements reflects both the Australian spirit and the practical demands of elite sport.
Looking Ahead
The Bruce Sporting Precinct stands as a testament to COX’s expertise in sports infrastructure. Our legacy here is rooted in projects that continue to shape the precinct’s character, from the original stadium to the arena. As we reflect on this significant site, we remain committed to designing environments that elevate Australian sport—today and into the future.