St. Luke’s Early Learning Centre
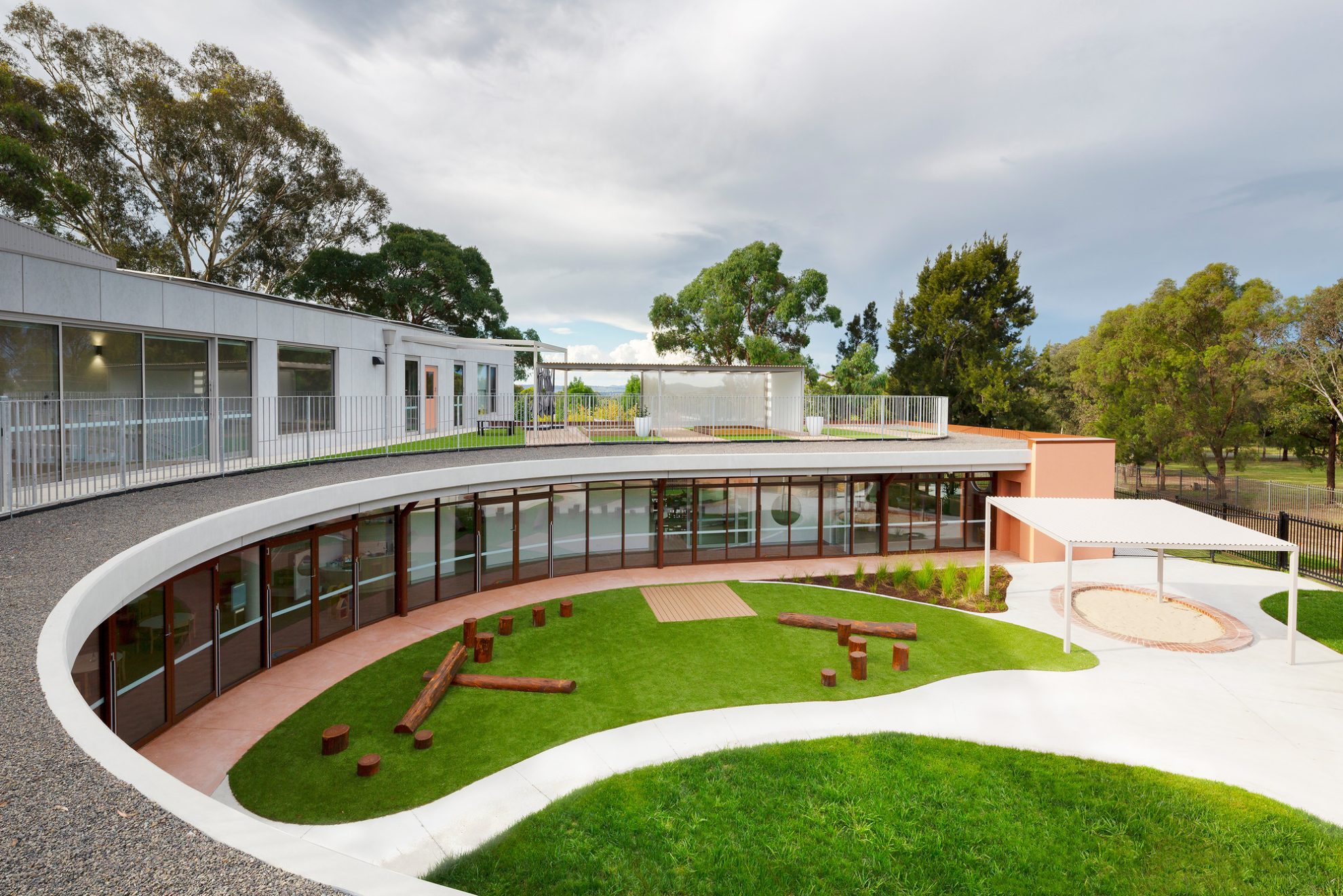
Guided by Anglican community values and the Reggio Emilia learning philosophy, St. Luke’s Early Learning Centre (ELC) and Community Commons is designed to foster collaboration, interaction, and a deep connection to the environment. A landscape folded across two levels creates a nurturing setting that encourages discovery, play, and social development.
Anglican Diocese of Canberra and Goulburn
The Anglican model places the wellbeing of our students and staff at the heart of learning outcomes and this is sensitively captured in the design. The abundance of light and access to the landscape courtyard and distant views stimulates the senses and creates opportunities for children to collaborate as they explore their world.
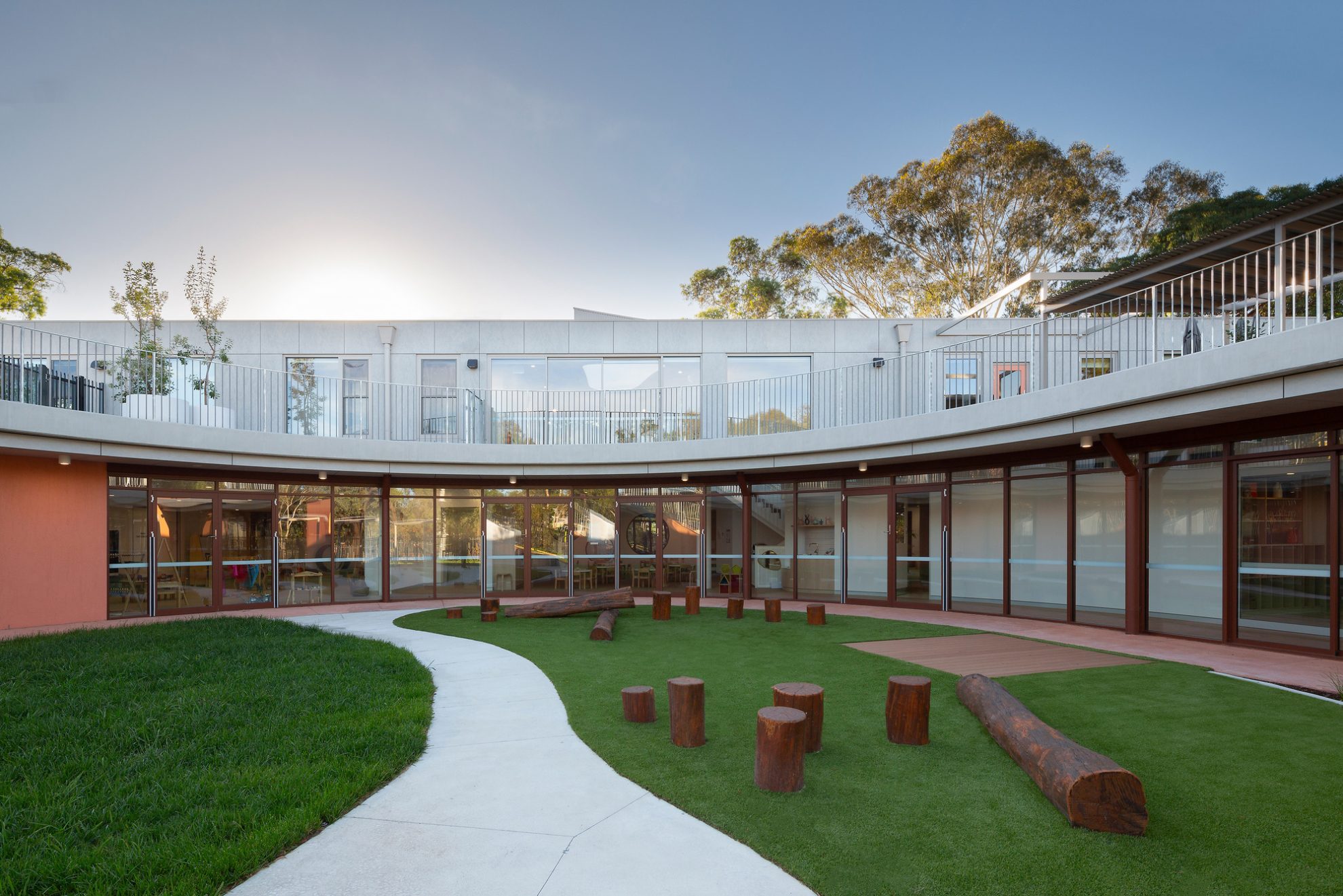
A Connected Learning Landscape
Arranged around a lower-level courtyard, the circular play hubs visually connect children to other play spaces, reinforcing their sense of belonging and social confidence.
The masterplan enhances connections to the nearby suburban shops and Chapman Primary School by strategically placing spaces that respond to the surrounding community. The upper-level entry aligns with the Chapman shops for seamless pedestrian access, while the lower level directly connects to the primary school, supporting a smooth transition in early education.
A Nurturing and Sustainable Environment
Maximising natural light, ventilation, and solar gain, the play hubs are oriented to capture the eastern morning sun, enhancing comfort and energy efficiency. A folded landscape rises along the east, linking both levels through tiered gathering spaces and vertical play elements. The ‘grounded’ form enveloping the courtyard, is rendered masonry in earthy tones, with apertures that create cave-like nooks both inside and outside.
Circulation spaces are designed to foster interaction, with full-height glazing maintaining a strong connection to the outdoors. These design elements create an inclusive, welcoming environment where children feel secure while engaging with the natural world.
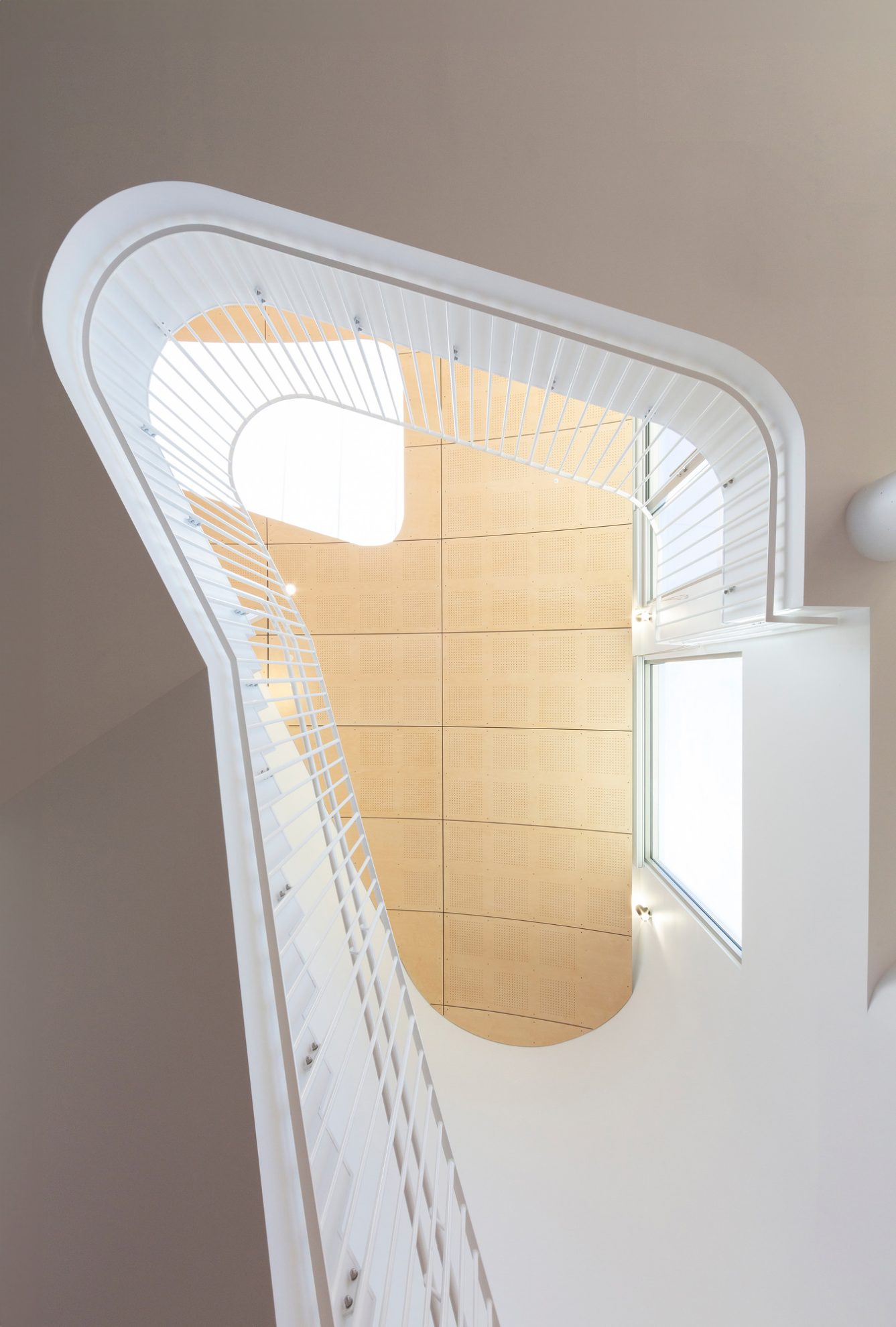
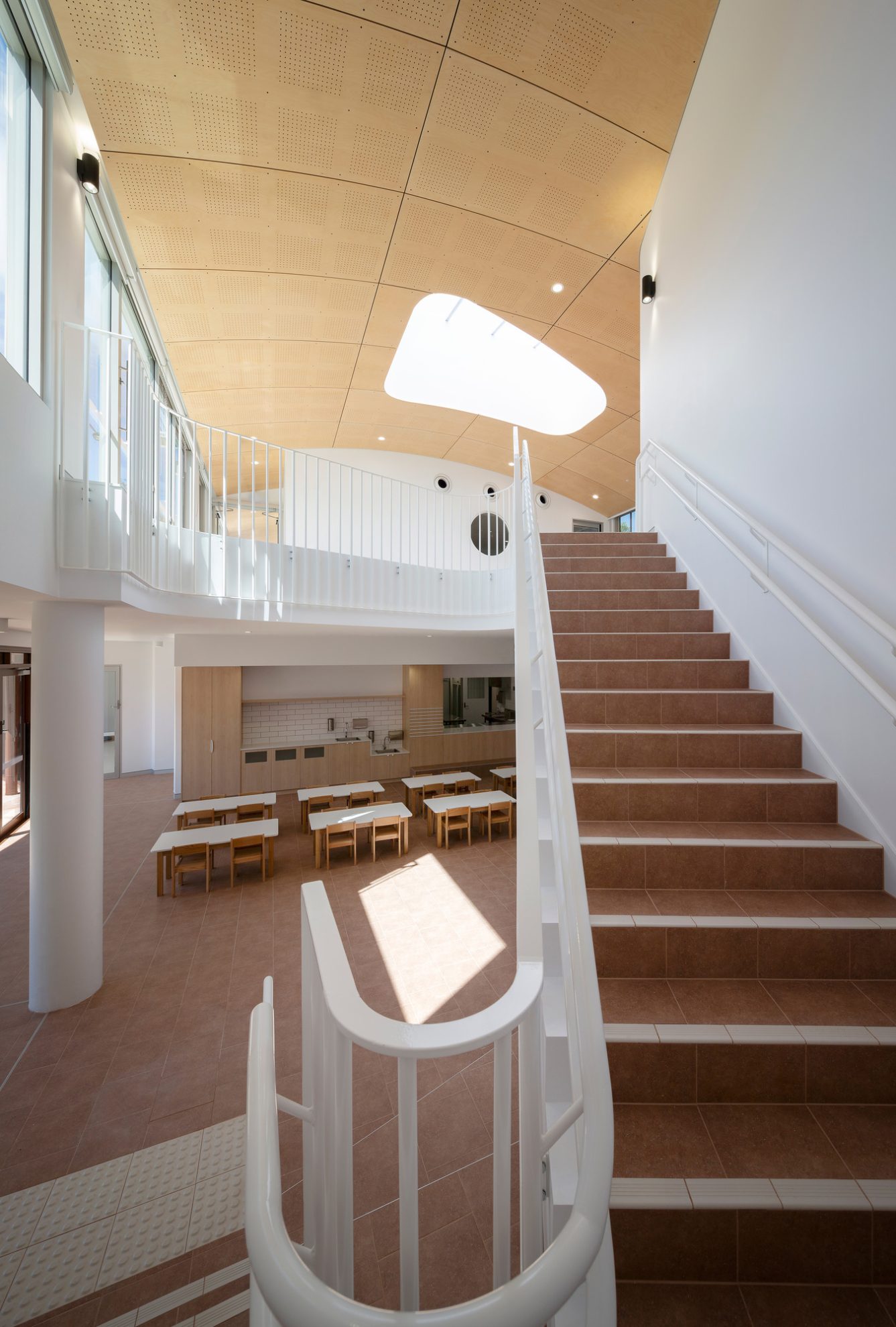
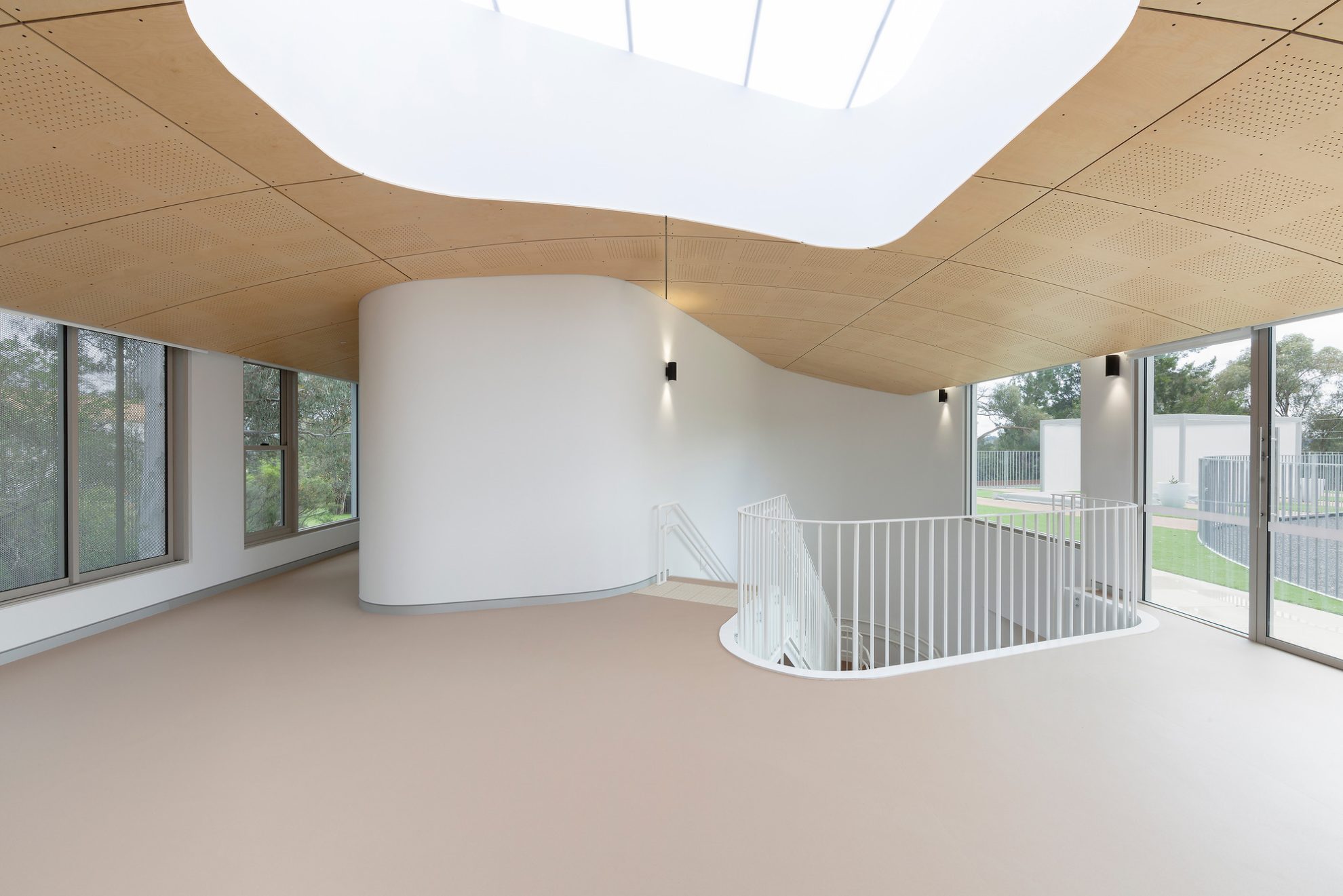
The Commons: A Place for Gathering
At the heart of the project is the Commons—a flexible, light-filled space that is directly connected to the external courtyard. A central stair encourages pause and conversation, enhancing the daily rituals of drop-off and pick-up. During the week, this multi-purpose space supports play, learning, and dining, while on weekends, it transforms into a parish gathering venue, reinforcing its role as a true community asset.
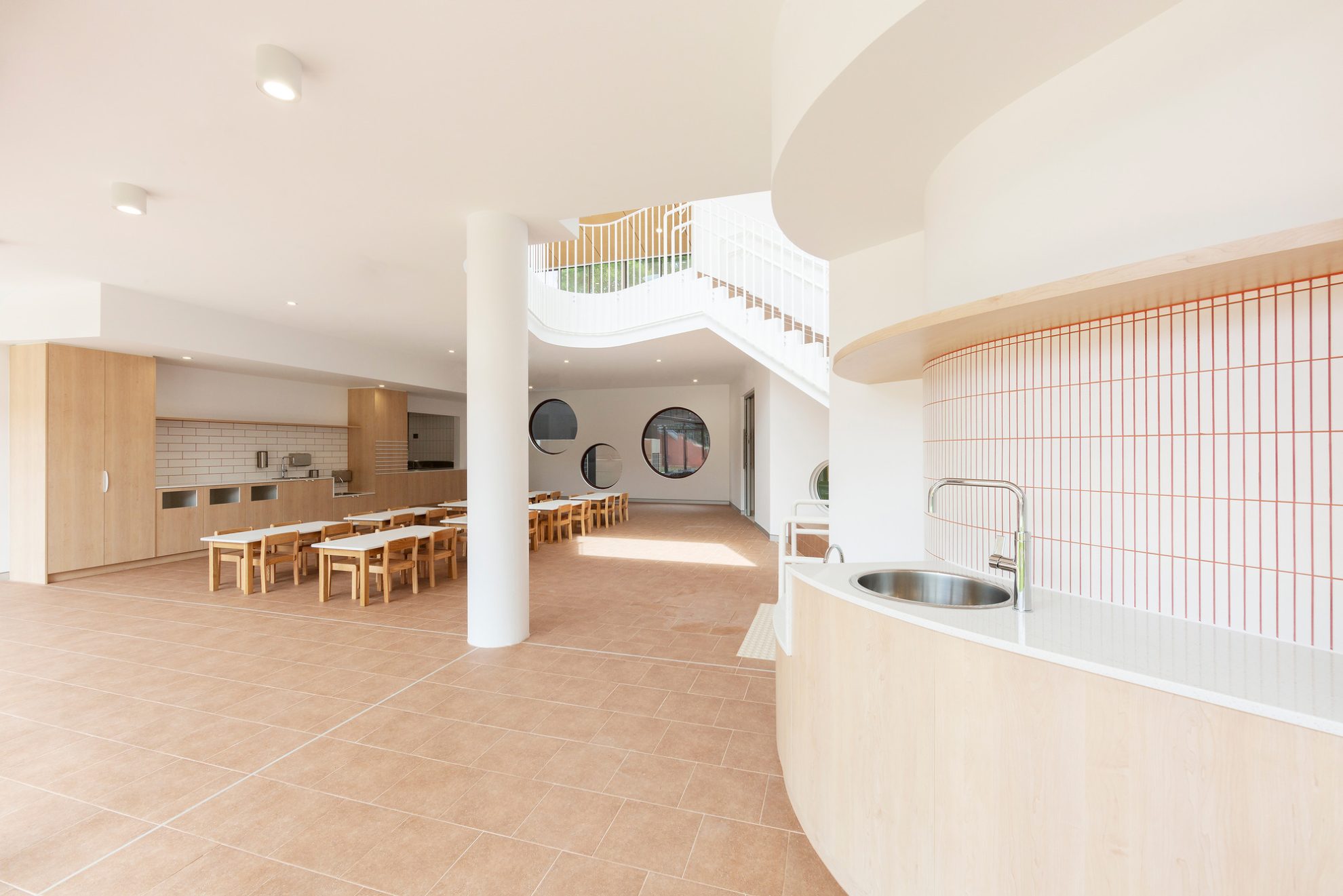
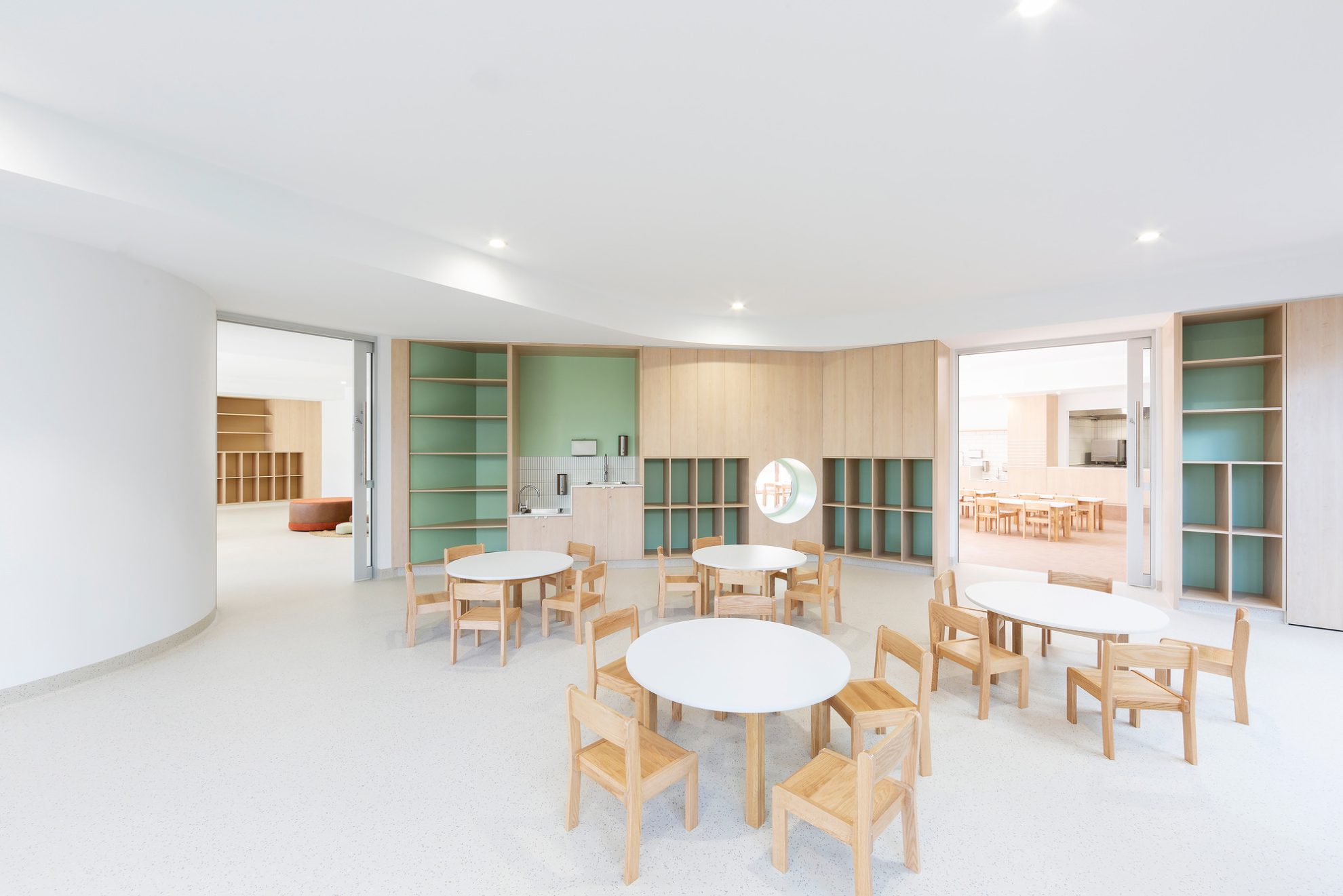
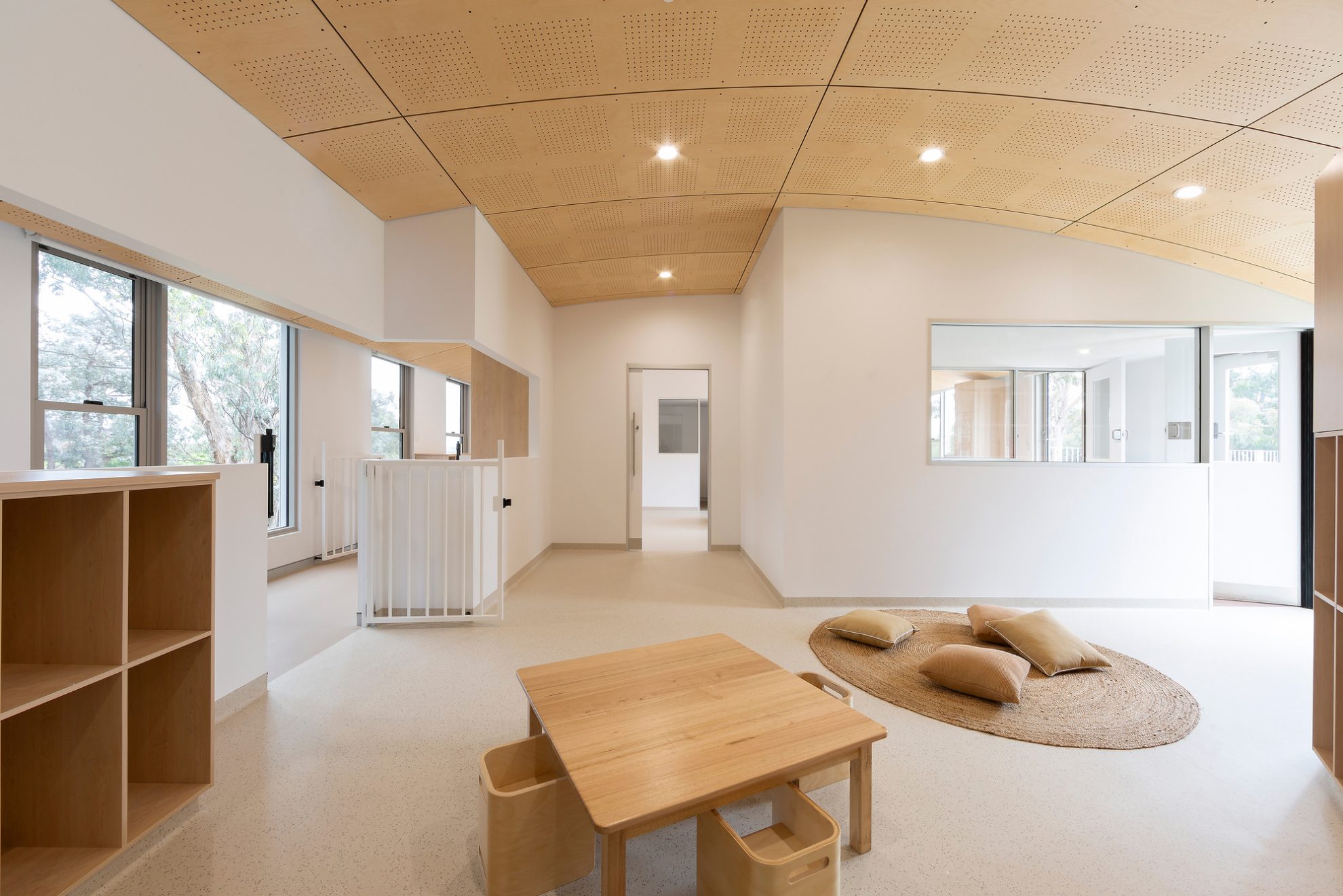
A Design that Grows with Its Users
Spaces within the play hubs vary in scale, offering open areas for group interaction alongside intimate settings for self-guided exploration. This diversity aligns with the Reggio Emilia philosophy, fostering curiosity, collaboration, and independent learning. The integration of natural materials, abundant daylight, and seamless indoor-outdoor connections ensures a dynamic environment that evolves with its users.
Through thoughtful design, St. Luke’s ELC delivers an early learning experience that nurtures children, supports educators, and strengthens community ties—now and into the future.