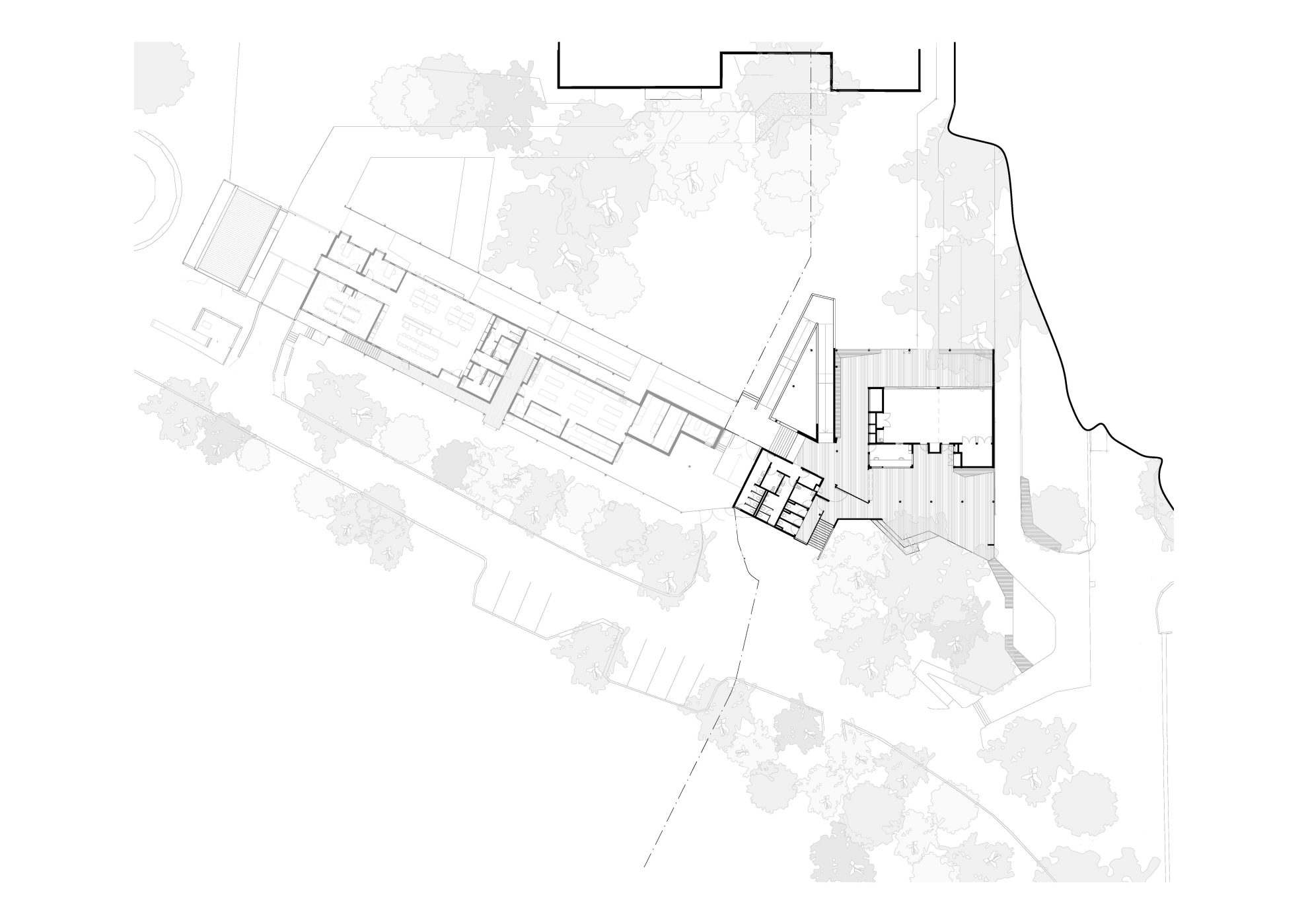Step Inside: Rockhampton’s New Visitor Hub Opens to the Public
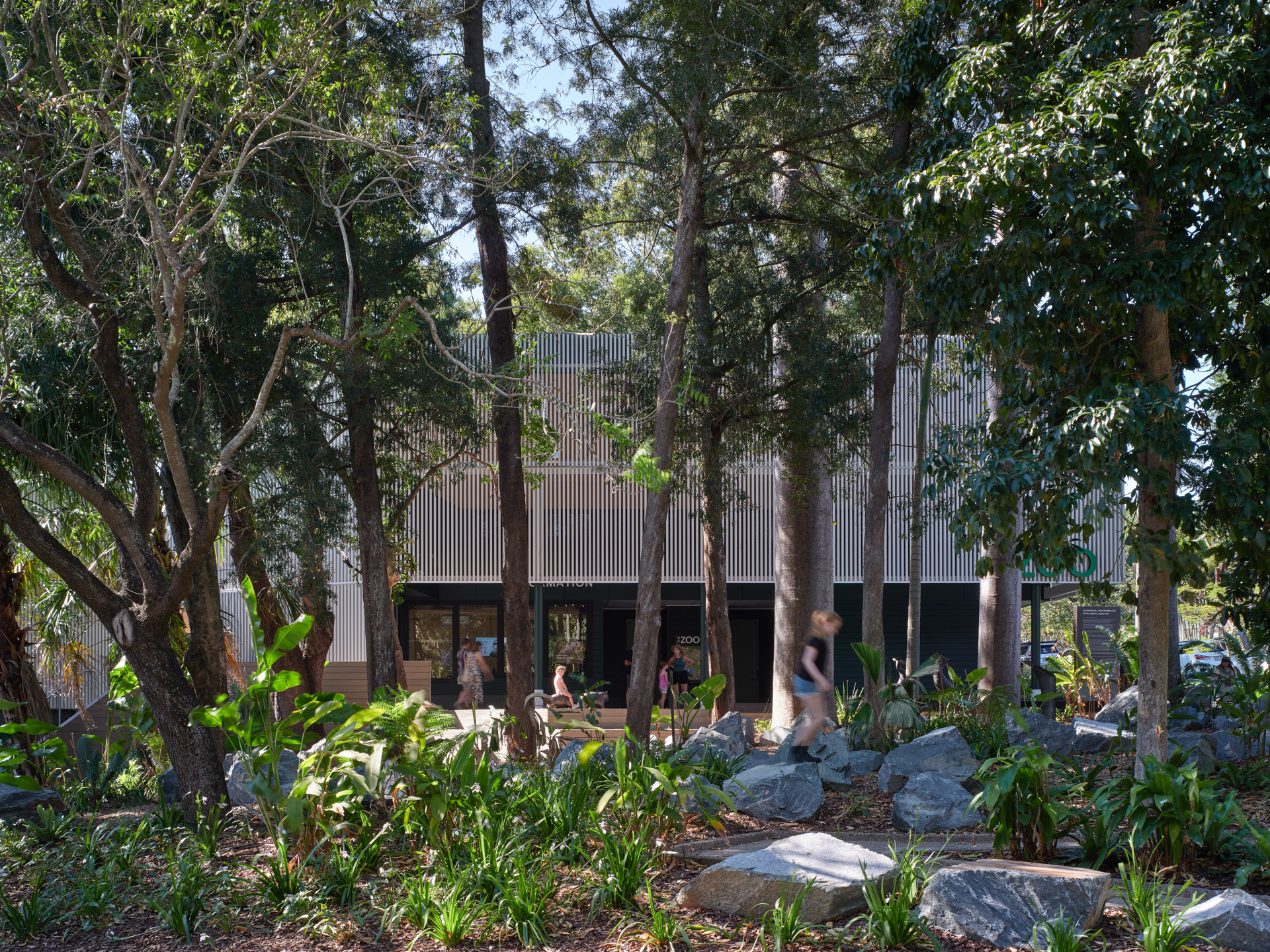
Stage One of the Rockhampton Botanic Gardens and Zoo Redevelopment is now complete, marking an important milestone in the transformation of one of Central Queensland’s most beloved public destinations.
Designed by COX Architecture in collaboration with local firm Design+Architecture, this first stage delivers a new visitor entrance that improves orientation, accessibility, and amenity for the community and visitors alike.
COX Senior Associate, Steven Harth
The visitor hub has been designed to provide a welcoming space, place a new focus on visitor comfort and experience, and offer the zoo team new ways of engaging with visitors and sharing their passion for conservation and animal welfare. It was fantastic to see so many members of the Rockhampton community enjoying their beloved zoo on opening day. We hope that the new facilities will continue to encourage locals and visitors alike to experience the zoo and the unique natural setting of the botanic gardens.
Located at the southern end of the Zoo, the new entry replaces a previously informal arrival point with a clearly defined gathering space. The building provides essential public amenities, a multipurpose room and group education space, reptile enclosures, and shaded outdoor areas that encourage visitors to pause and connect before and after their Zoo experience.
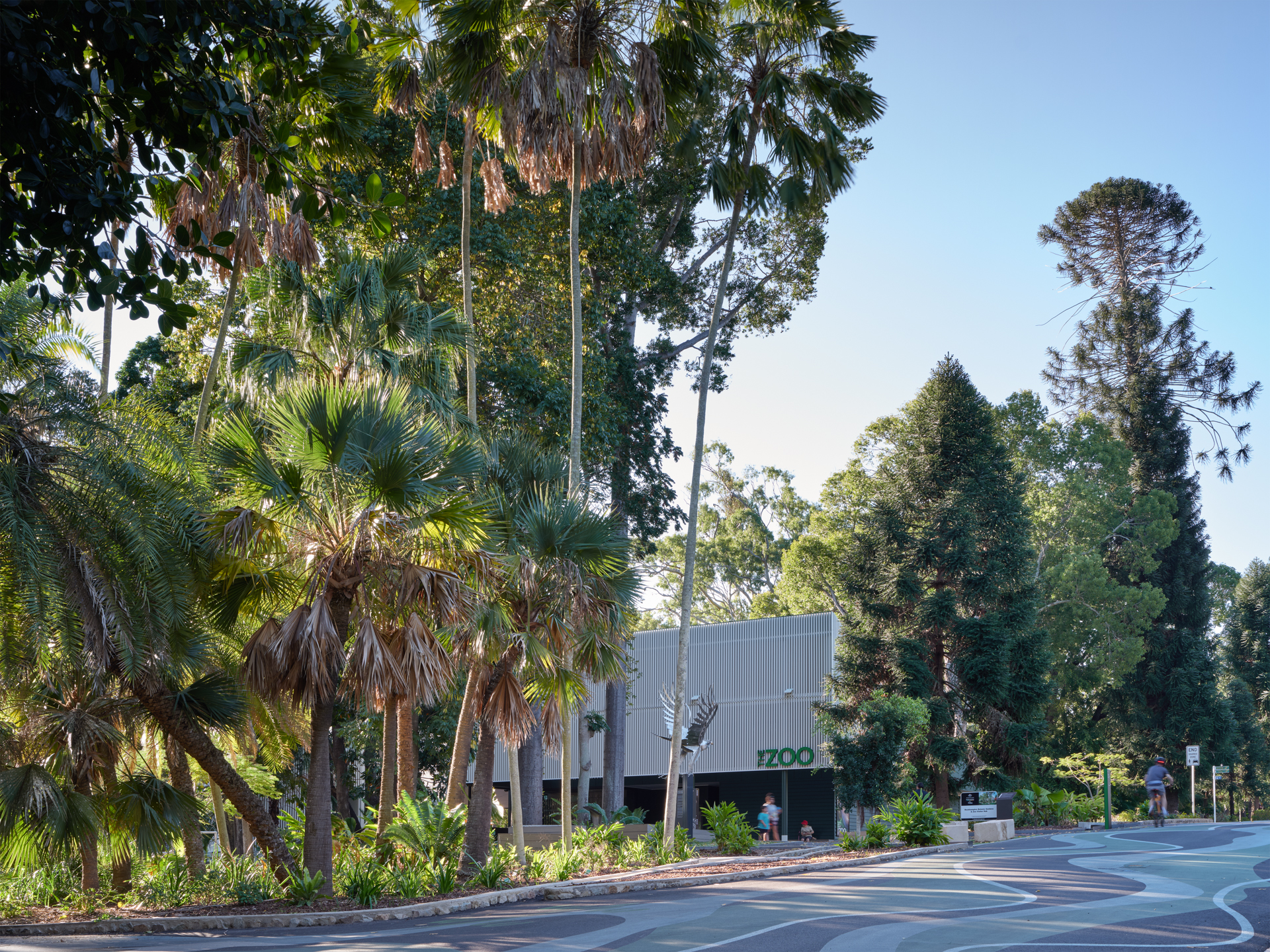
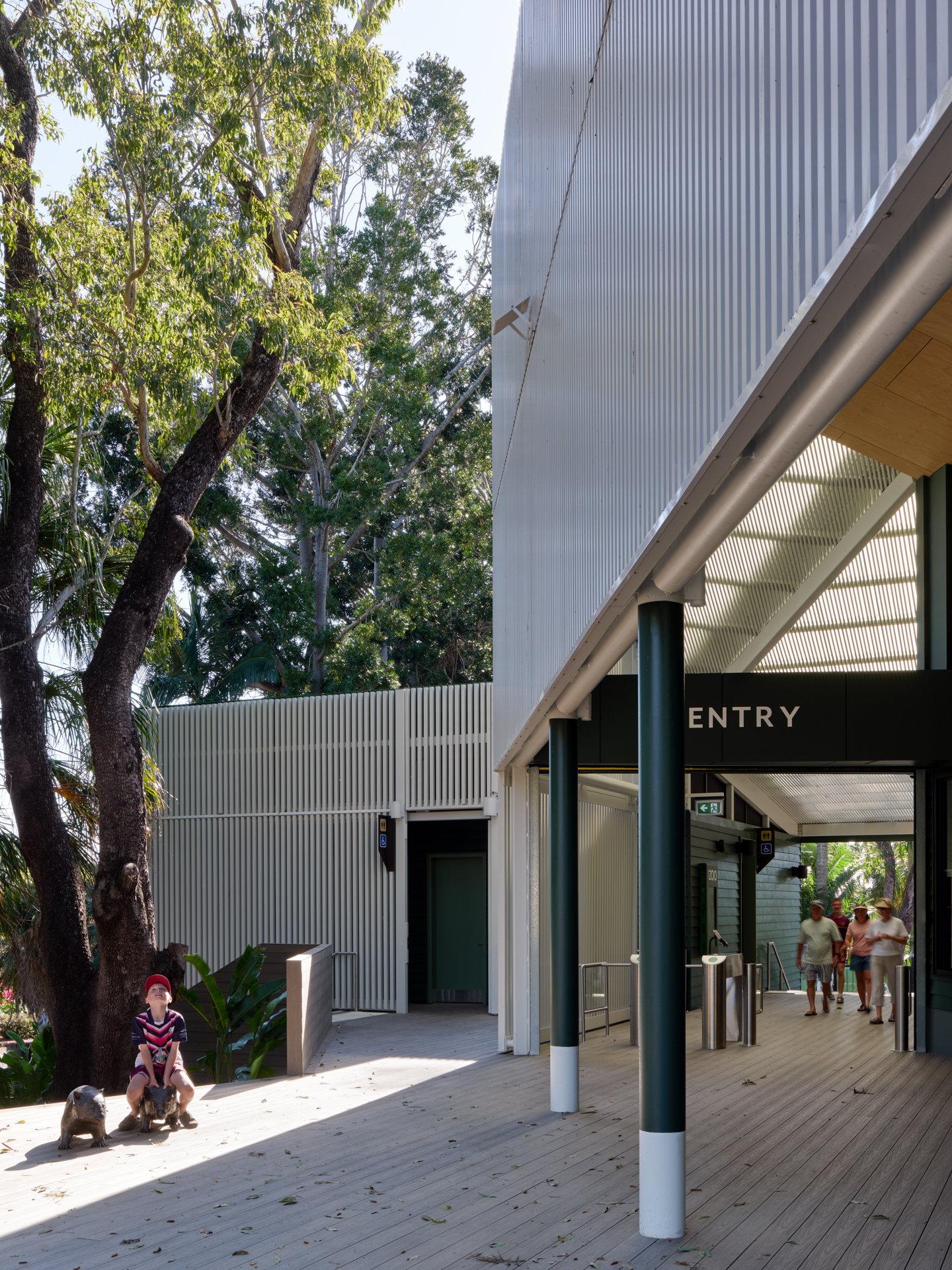
Architecturally, the building is modest in form and highly responsive to its setting. Its design uses traditional Central Queensland vernacular – deep verandahs, generous shade and elevated platforms – to protect significant tree root zones and respond sensitively to the site’s contours. The vertical scale of the structure relates to the adjacent towering Kauri pines, creating a recognisable visual marker identifying the zoo entrance in the midst of the botanic gardens. External circulation paths maximise usable space while maintaining a strong relationship to the landscape. A battened screen plays tribute to the nearby Hugo Lassen Fernery, visually linking the new arrival point with one of the Garden’s most cherished historic landmarks.
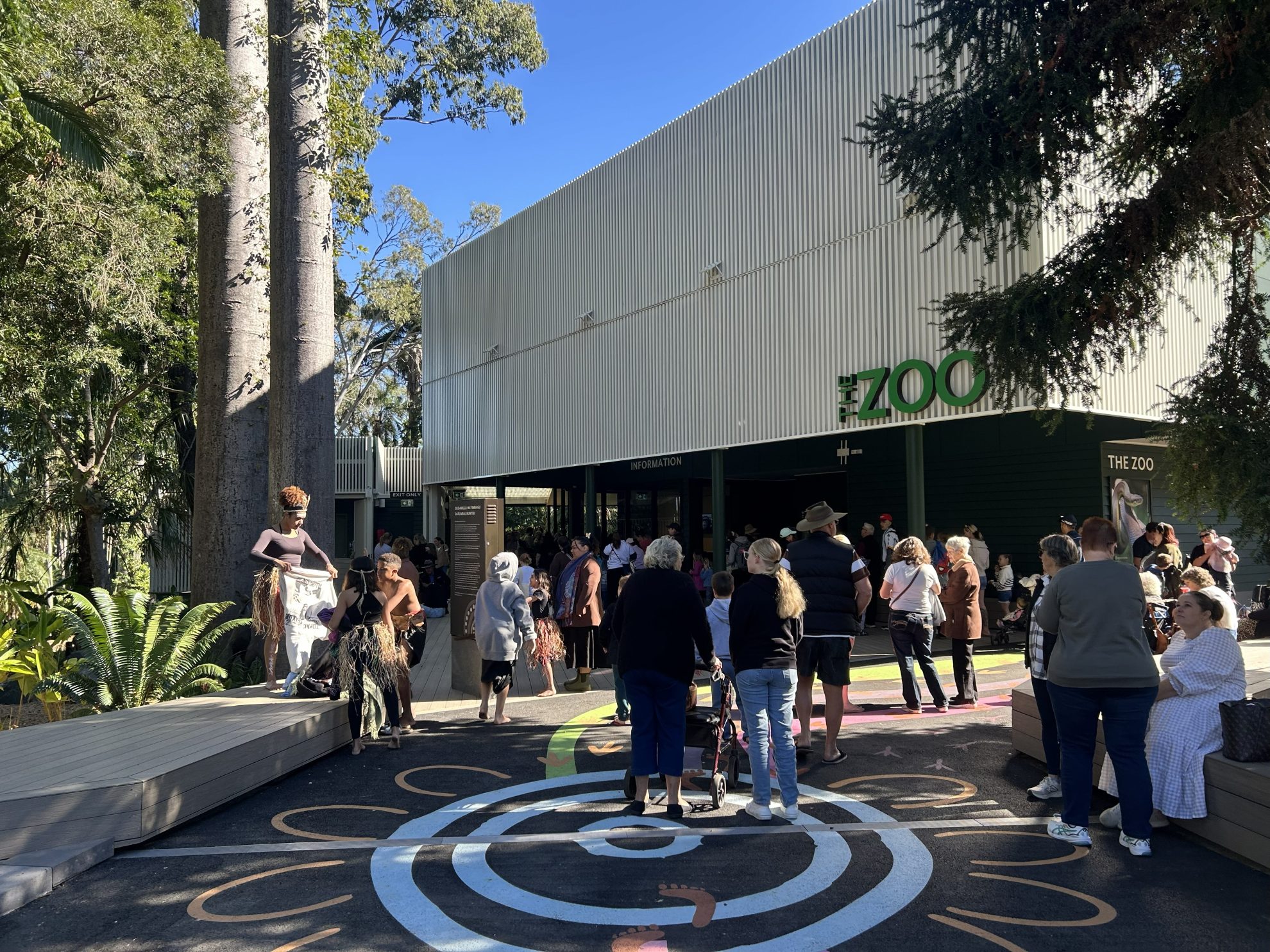
The pathway to the entrance is adorned with ‘Zoo Nunthi’, a striking artwork donated by LeLarnie Hatfield, a proud Darumbal woman who grew up beside the Lagoon and Zoo. Flowing lines trace the lagoon’s long history and survival through drought and abundance after rain. Crocodile tracks honour one of the oldest living species on Darumbal Country, and the pink waterlily represents the Darumbal people. Circles represent meeting or resting places, while the ‘U’ shapes show people gathering to share food, stories, and company. Tracks of kangaroo, emu, and rainbow lorikeet, alongside human footprints, celebrate the enduring relationship between people, animals, and place.
The visitor hub has also been designed to accommodate long-term needs. As the first piece of the master plan, it establishes a new circulation route through the Zoo, supporting future development of exhibits and ensuring equitable access through shaded pathways and rest points. New staff administration and operations areas planned for Stage Two will enhance and animal welfare and operational efficiency – all priorities identified during the early planning and consultation phases.
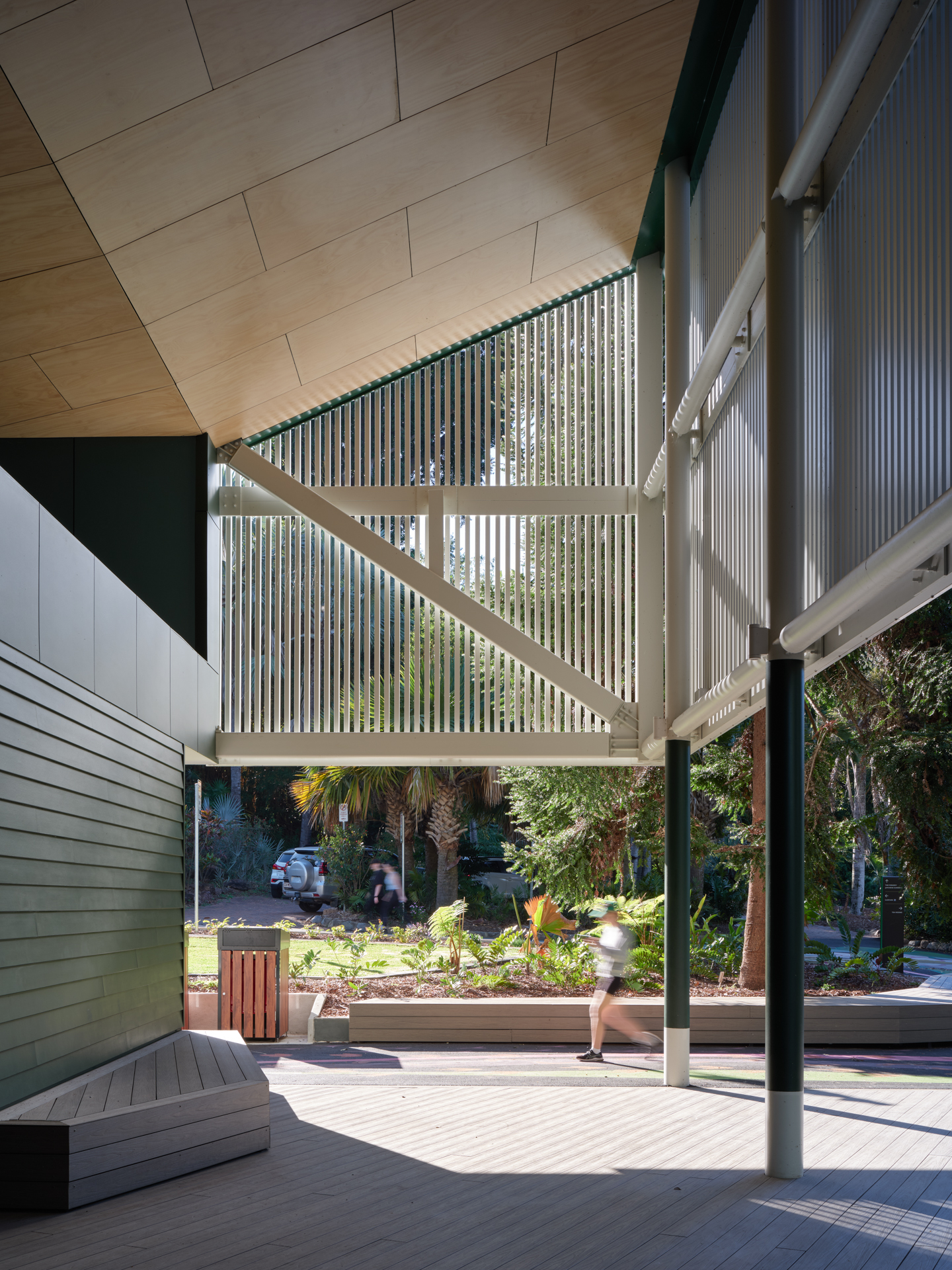
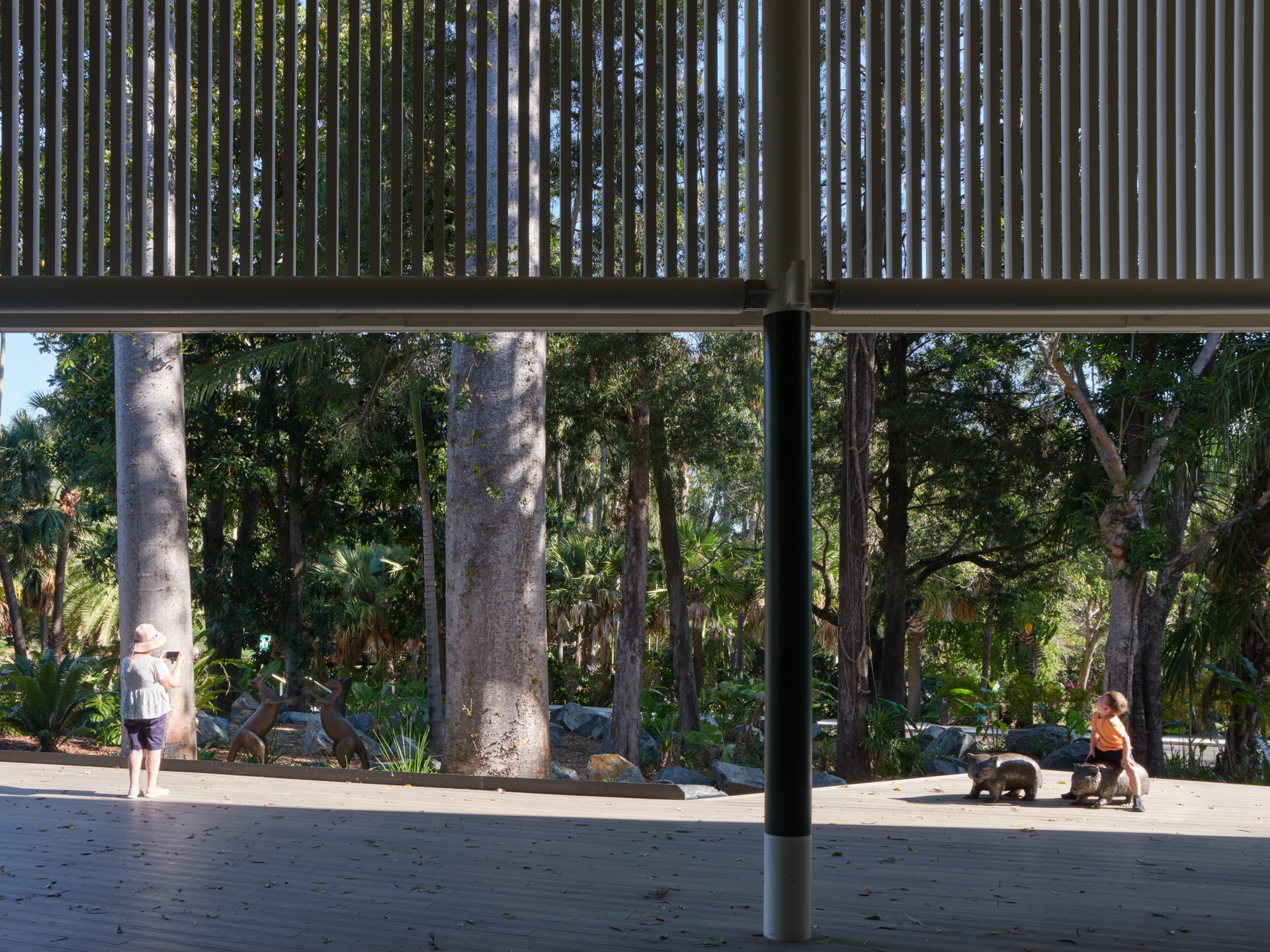
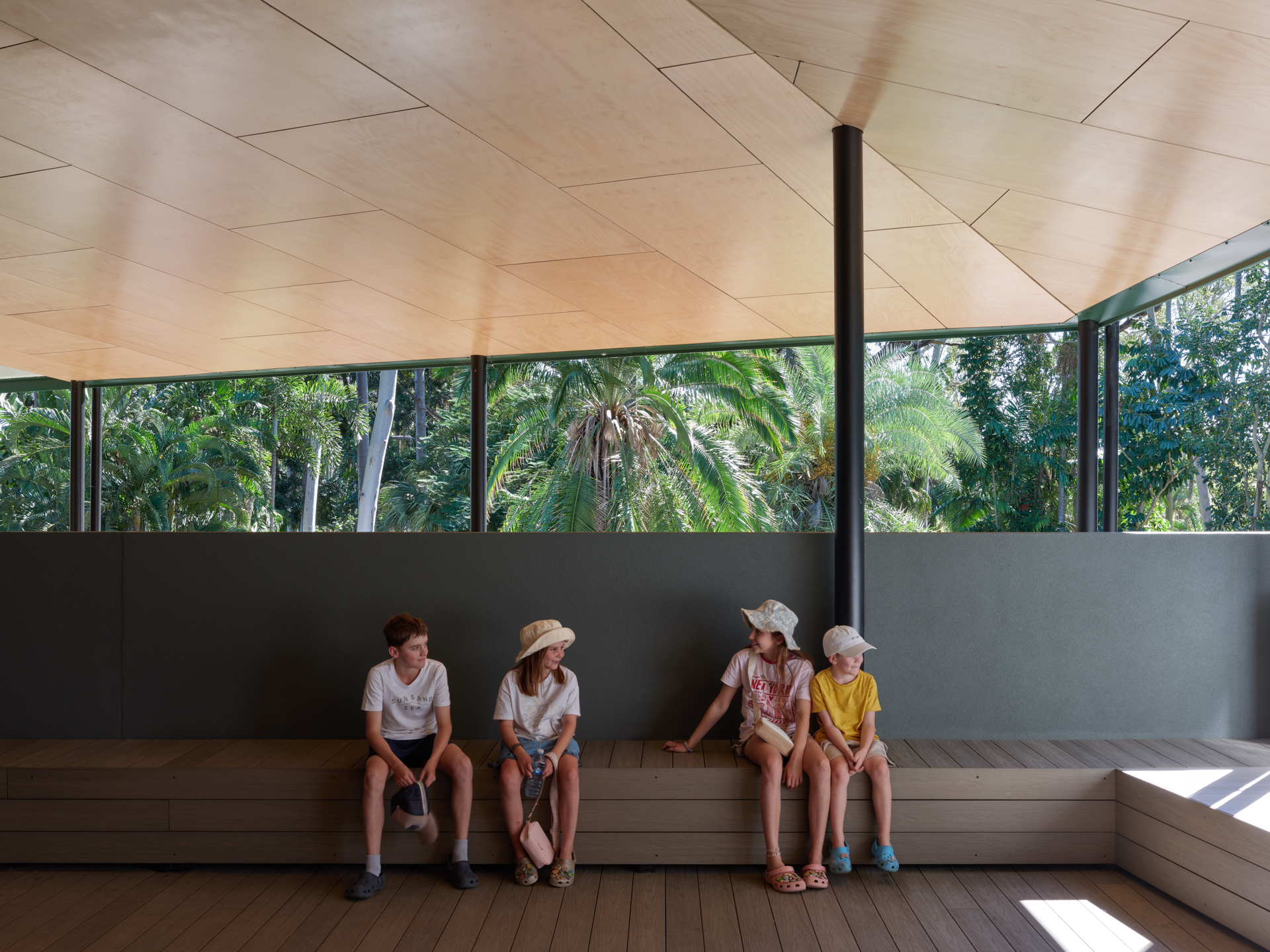
[All Photography: Christopher Frederick Jones]
Beyond its immediate function, this redevelopment contributes to a broader vision: transforming the Gardens into a botanical collection of regional and national significance and positioning the Zoo as a leader in animal exhibitions, conservation, and welfare.
The long-term benefits are wide-reaching, supporting local tourism, enhancing Rockhampton’s identity, increasing liveability, and providing new opportunities for employment, volunteering, and community engagement. Above all, it ensures the site continues to grow as a cherished place for learning, recreation, and connection with nature.
With Stage Two on the horizon, the transformation is only just beginning.
