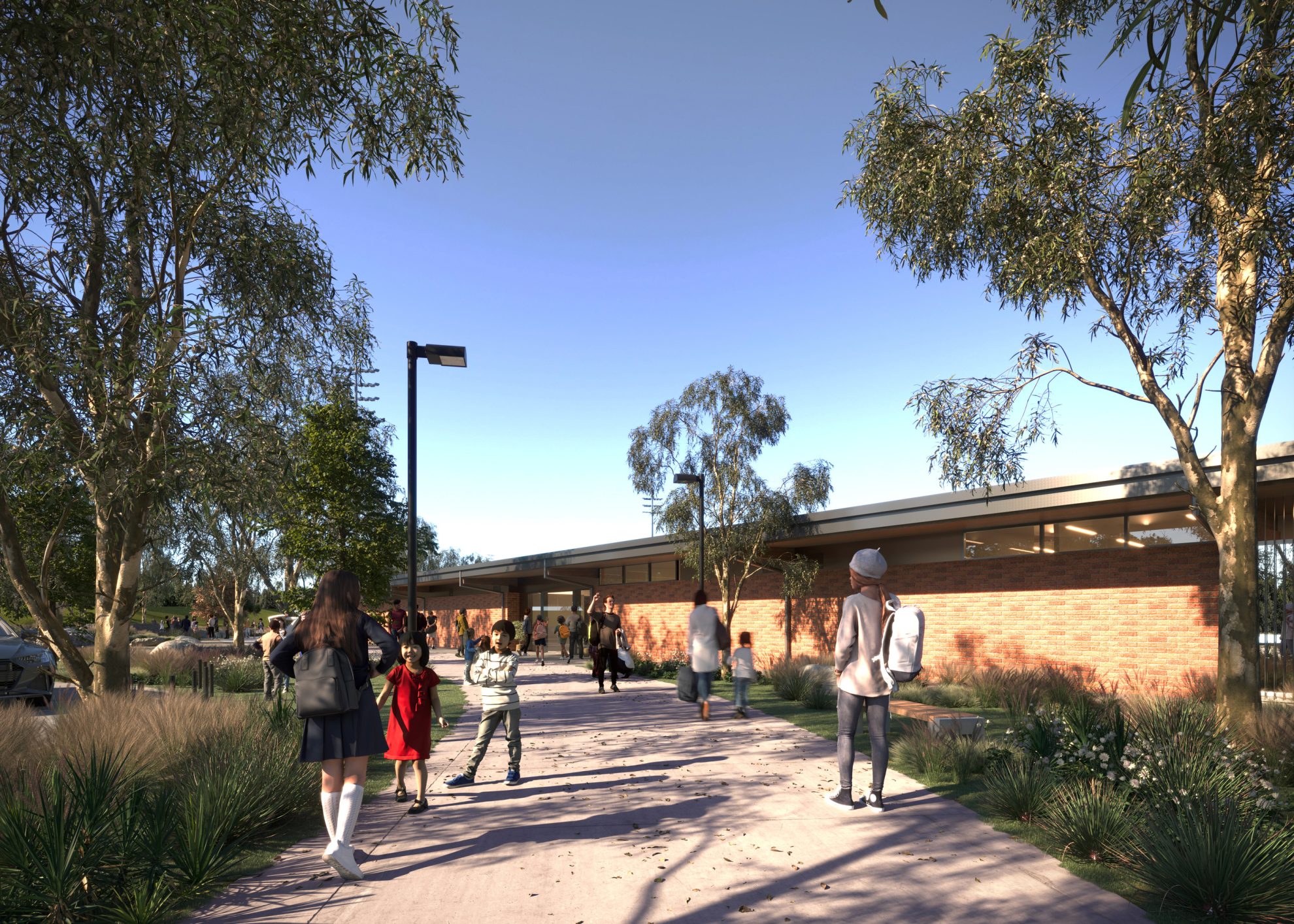Project Contact
Alastair Richardson
Andrew Lyons
Arthur Chen
Erica Chen
Ezequiel Lopez-Casa
Graham French
Jack Zhang
James Park
Jessica Chapman
Laura La Scaleia
Naomi Evans
Nicholas McRoberts
Roi Indich-Navon
Takashi Marumo
Vir Singh
Zen Lee
Ballarat Major Events Precinct
Wendouree, Victoria
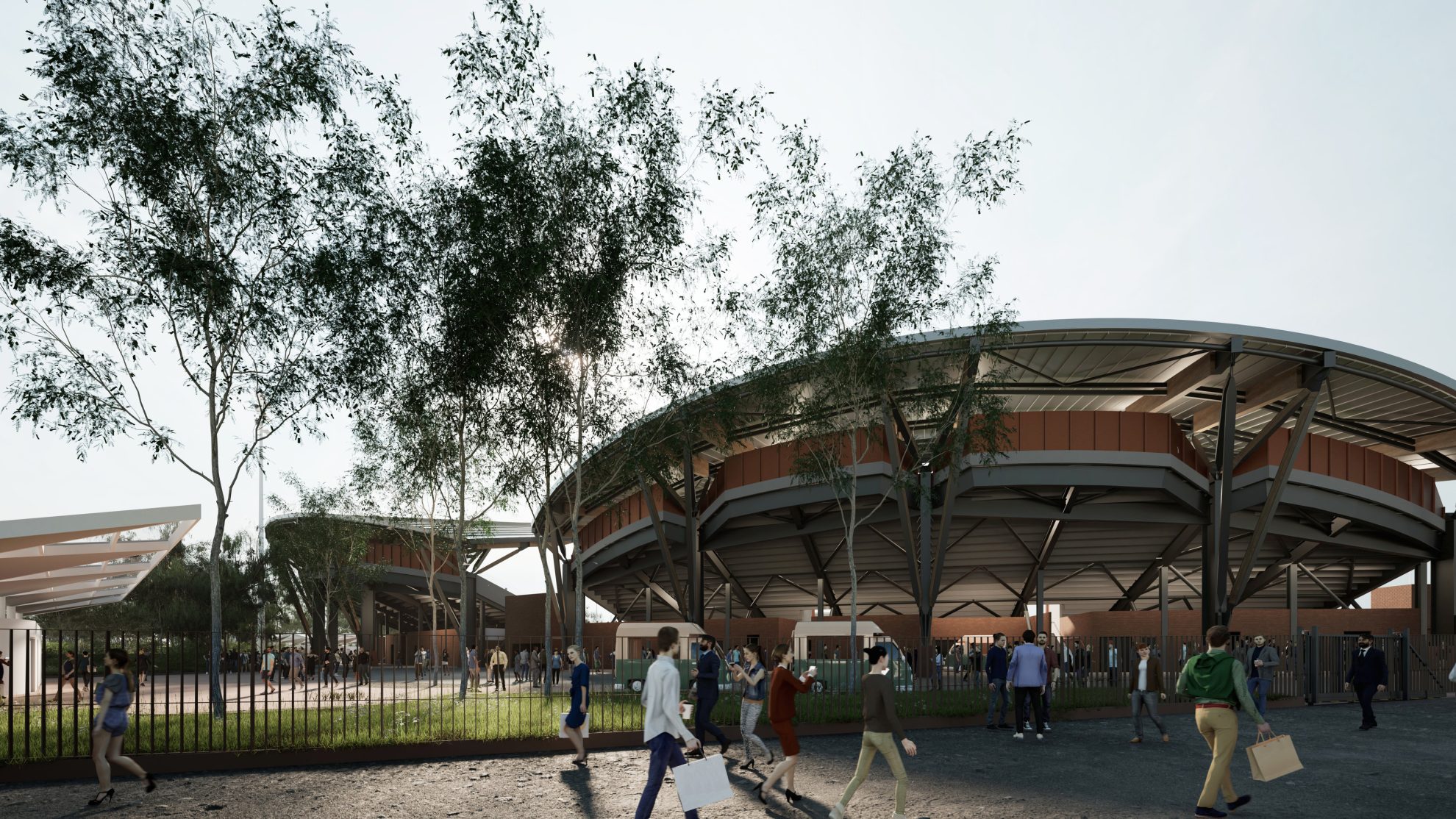
Located in the northern Ballarat suburb of Wendouree, the Ballarat Major Events Precinct is part of the Victorian Government’s Regional Sporting Infrastructure program. Its reimagining will greatly enhance sports facilities for the people of Ballarat and surrounding areas.
The redeveloped existing stadium, known as Mars Stadium, and its adjacent site to the south, will provide upgraded amenities plus an additional 5000 seat stand and athletics track with clubhouse, car parking and recreational facilities.
An ‘of-Ballarat’ design response is crafted through use of local materials, indigenous planting and architecture that celebrates structure while embodying Traditional Custodian story and symbol.
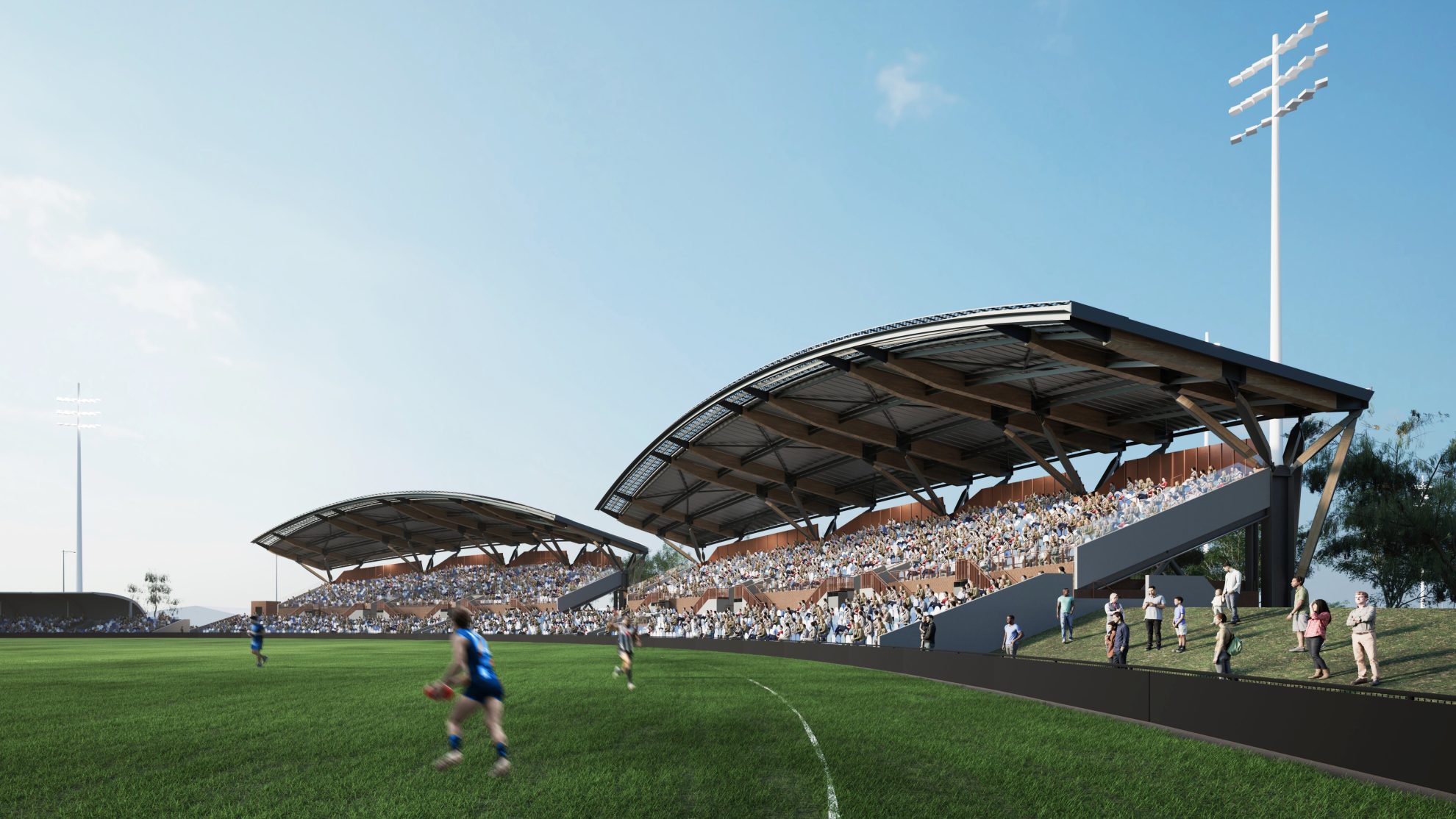
COX Director, Alastair Richardson
The redesigned precinct and new stand for this beloved regional venue will double seating to 10,000. This, coupled with the athletics track, clubhouse and open public space to enjoy will be a gamechanger for the community.
The stands frame the views to the landmark chimney of the Selkirk Brickworks and provide an allegorical connection to both Mount Buninyong and Mount Warrenheip. Its structural timber roof is a first in Australia, showcasing the growth of sustainable architecture and structures in sport design.
The new 5000-seat stand establishes a presence to Creswick Road – a major thoroughfare into Ballarat – to celebrate the stadium and precinct while keeping a lower-profile scale with which to integrate into the low-rise context.
The athletics clubhouse is designed as a streamlined form along the front straight of the track, creating ideal viewing locations and provision of amenities.
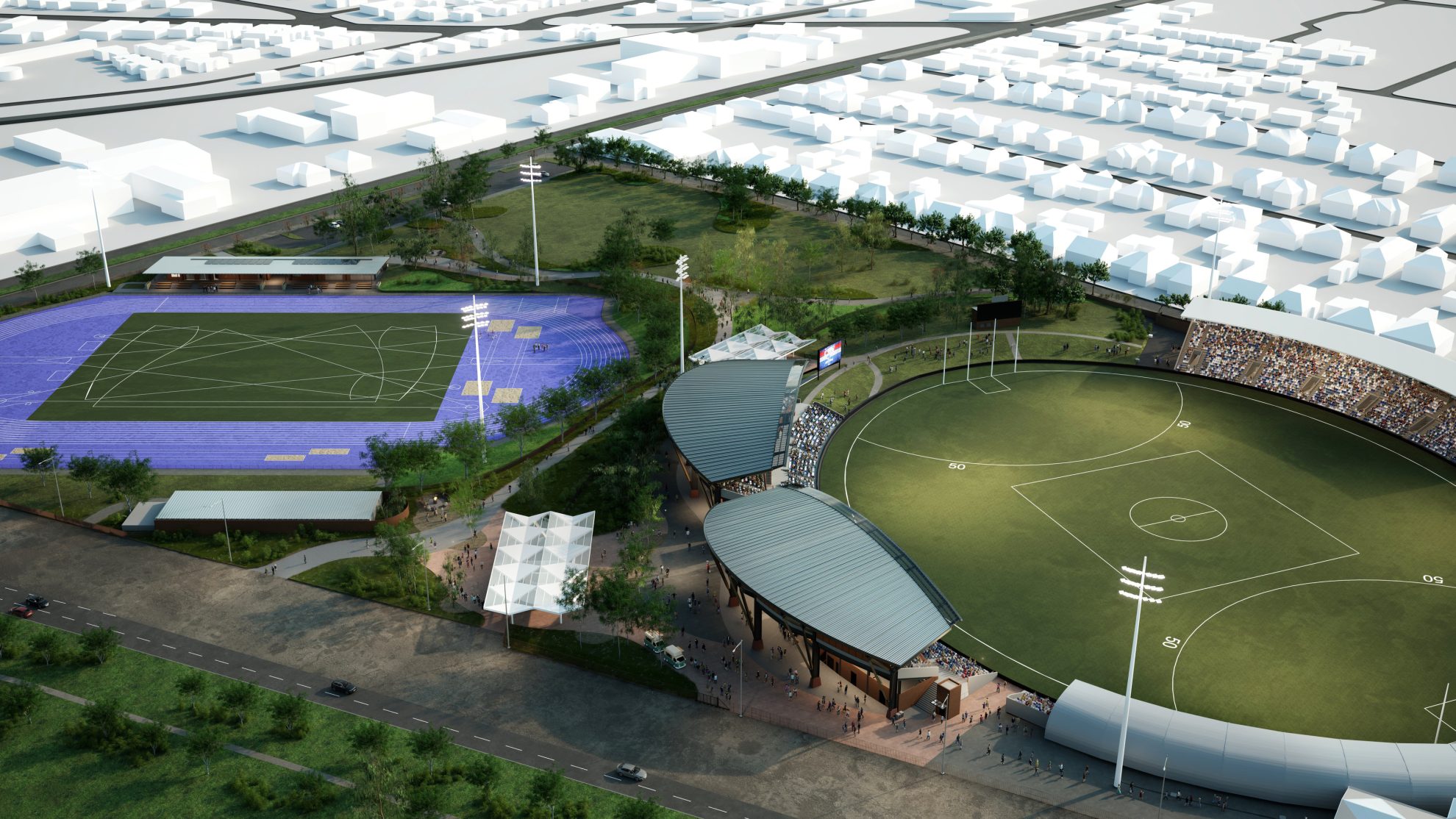
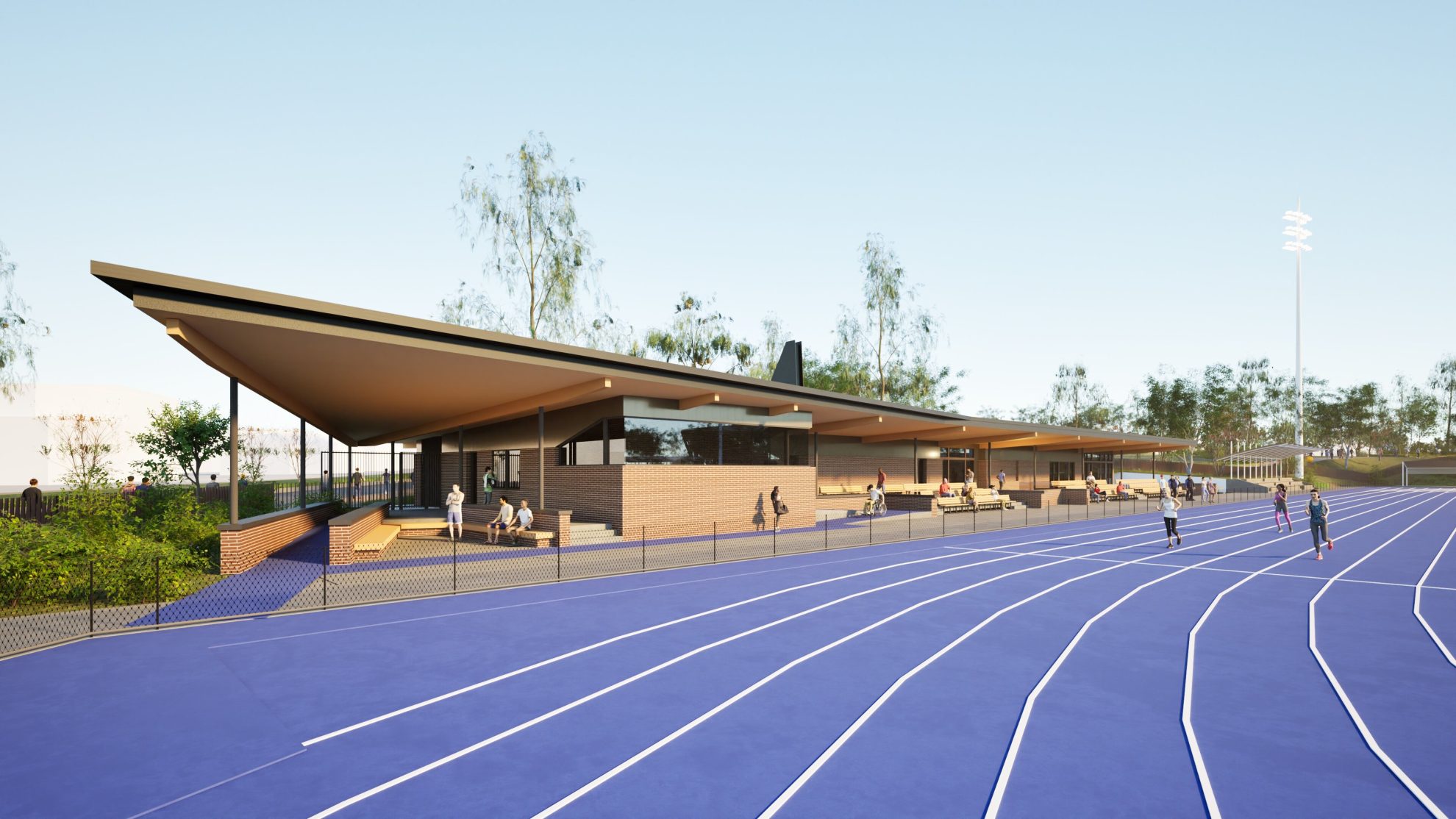
A revitalised public park to the west of the precinct will provide informal opportunities for recreation and gathering, as well as spill-out space for both the athletics and AFL precincts to create greater flexibility.
Throughout the project, COX as lead consultant collaborated with local architect Morton+Co and the subconsultant team to engage with the client and key stakeholders. This included resolving detailed briefing and coordination items while ensuring a design response catering to the many and varied use-types of the facility.
