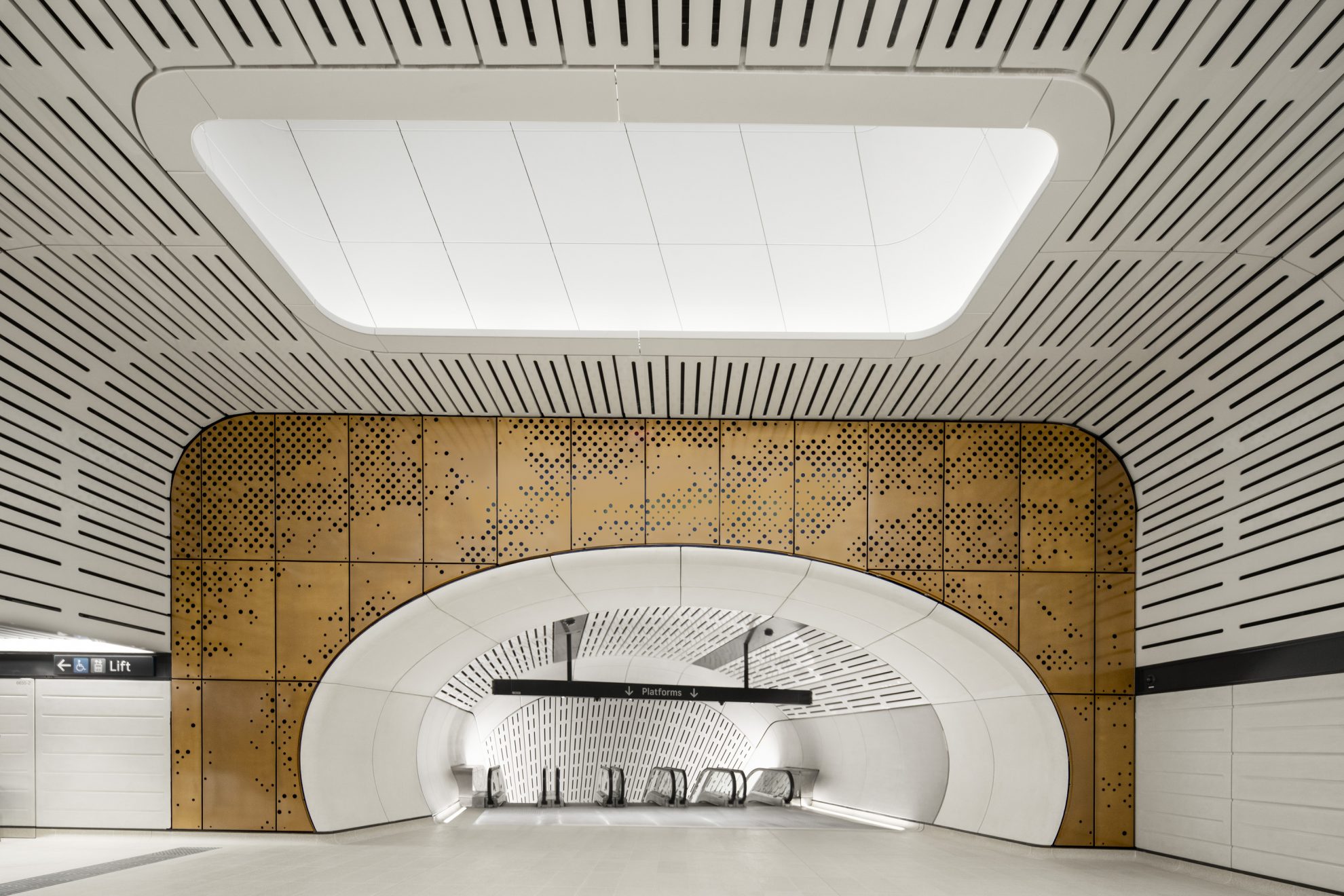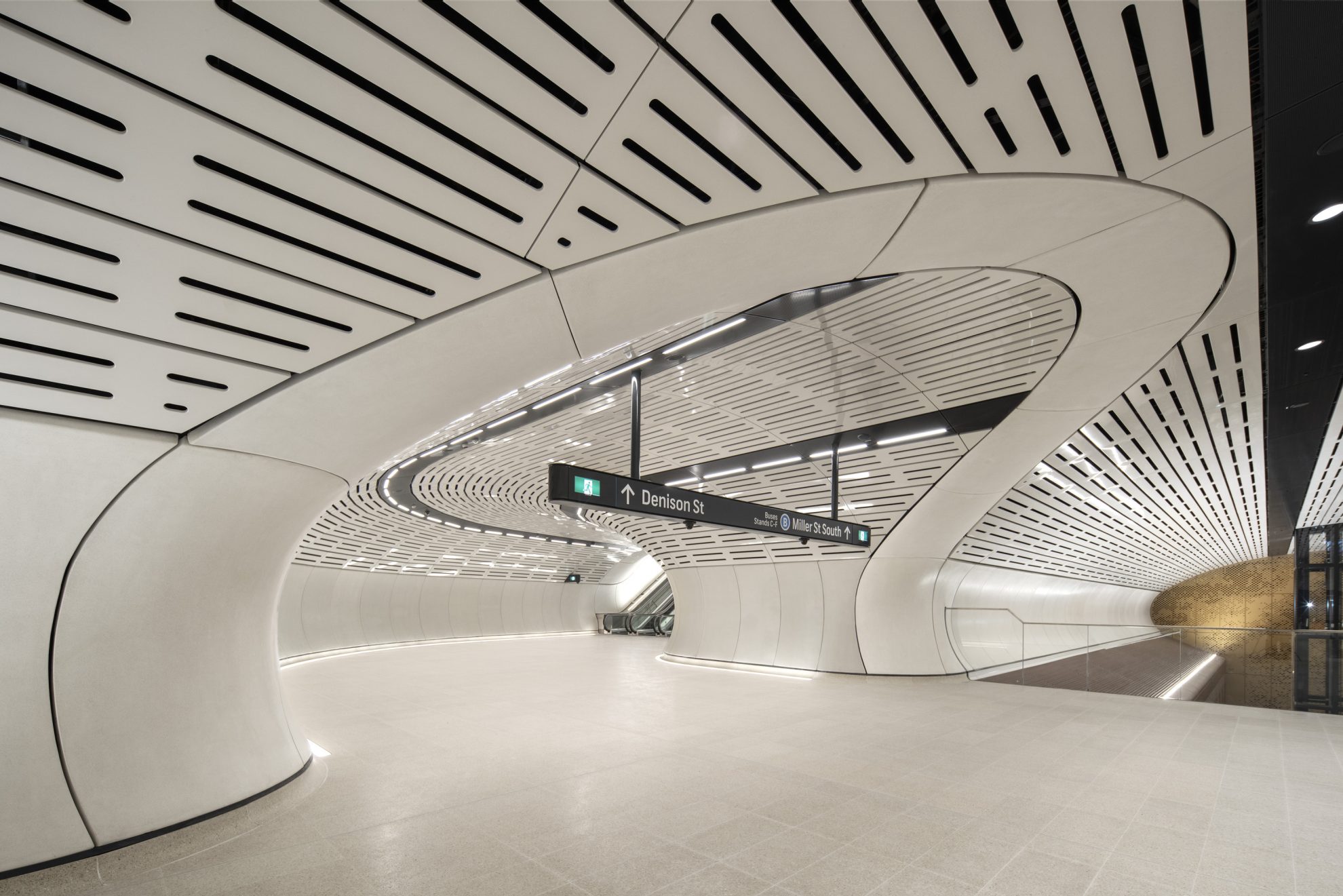Project Contact
David Holm
Cristian Gonzalez Diaz
Kate Macdonald
Michael Kahn
Satvir Mand
Susanne Jensen
Sydney Metro Victoria Cross Integrated Station Development
Sydney, New South Wales
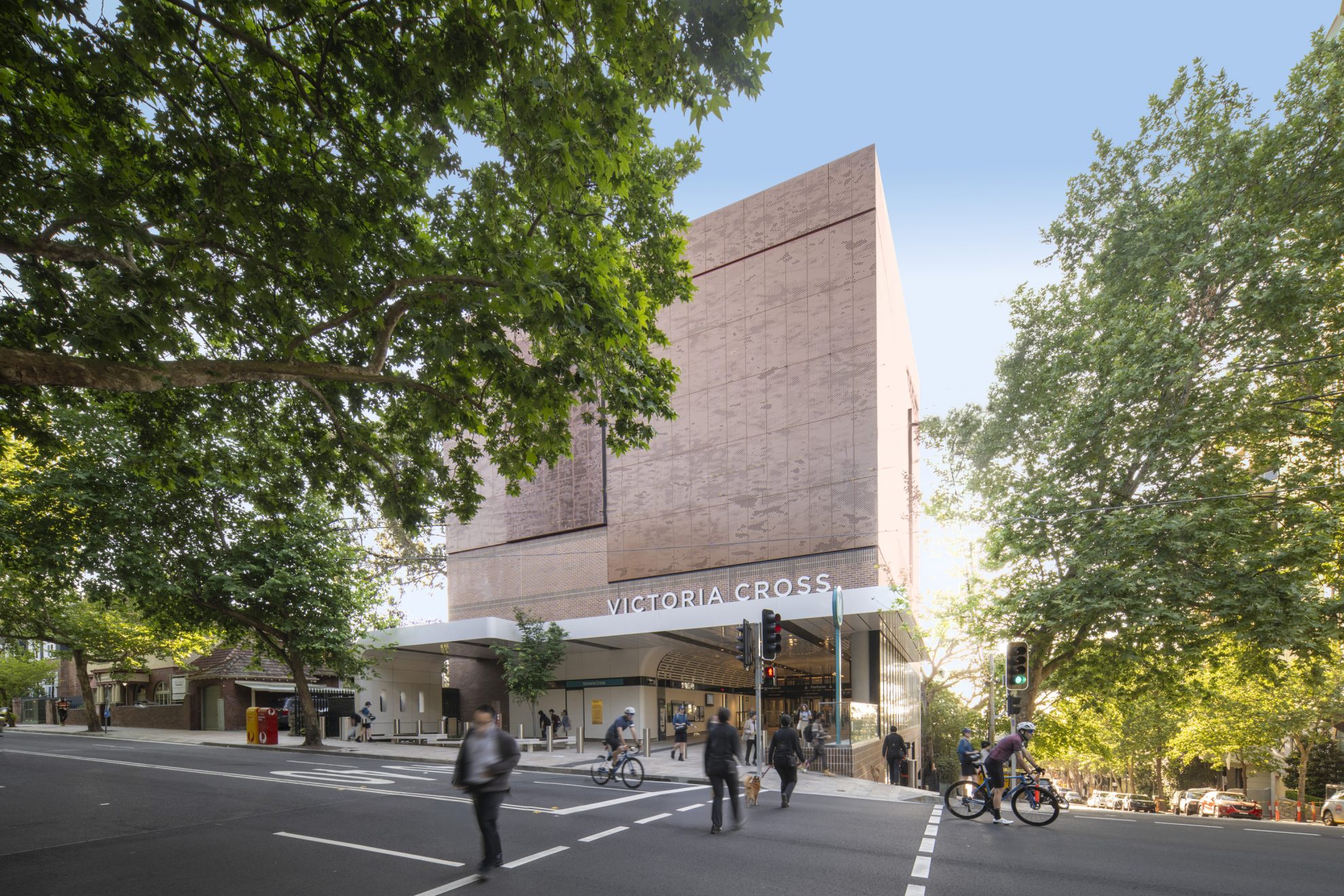
COX were commissioned by Lendlease as architects, interior and signage and wayfinding designers for the new Victoria Cross Metro Station located in North Sydney. As part of the Sydney Metro City & Southwest project constructed by the NSW Government, this new network runs through the Sydney CBD from Chatswood to Sydenham.
The project is an underground metro station with an island platform in a singular cavern space, with entries and concourses at both the northern and southern ends of the station, public plazas, retail spaces and a 42-level commercial tower anchoring the growing urban density of North Sydney.
The Sydney Metro project will be the catalyst for generational change to the city, delivering a new form of transport product, enhancing Sydney’s status as a global city.
The commission is part of a broader design consortium including Bates Smart and Aspect Studio’s, working in design unison on the over site development and urban design precinct.
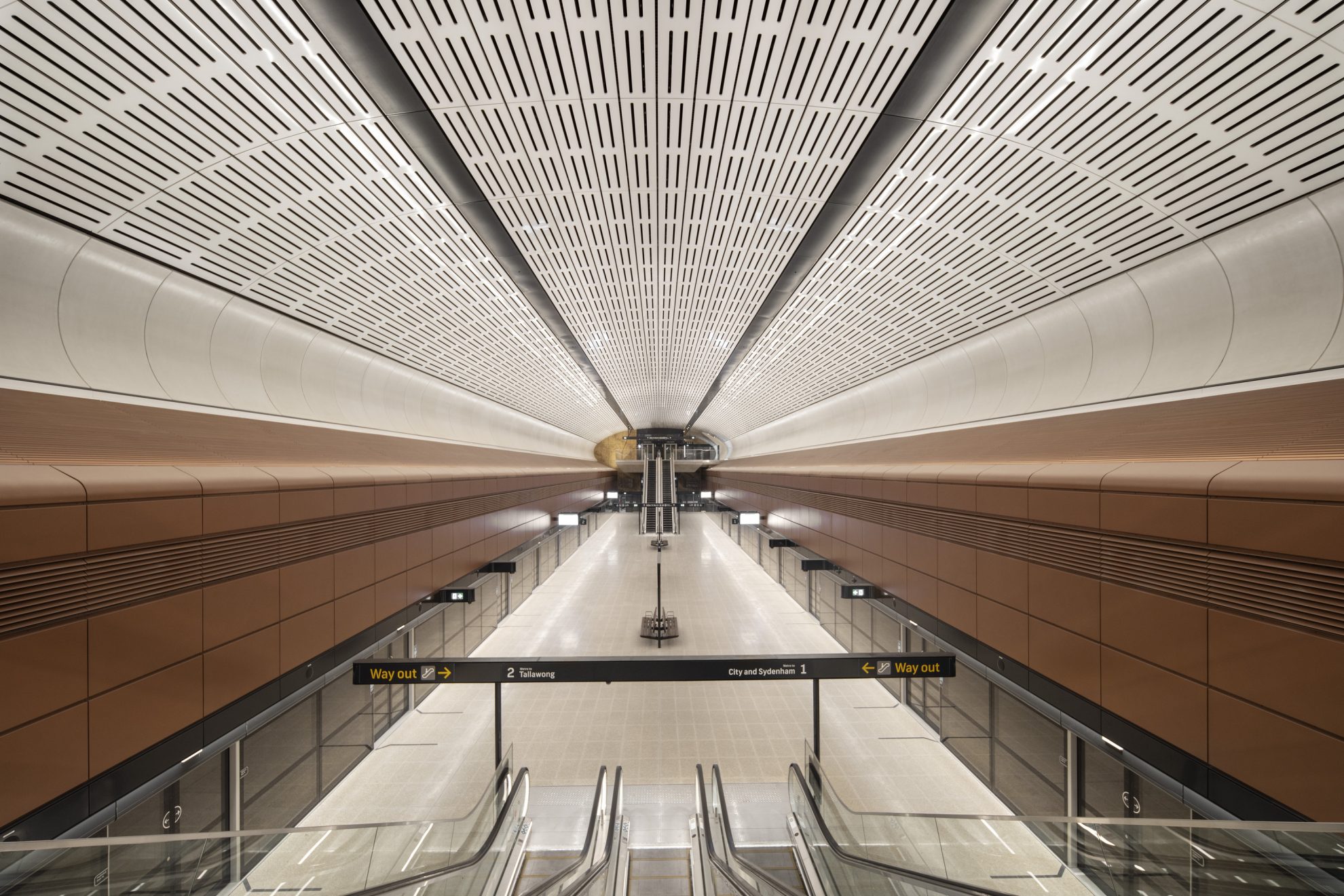
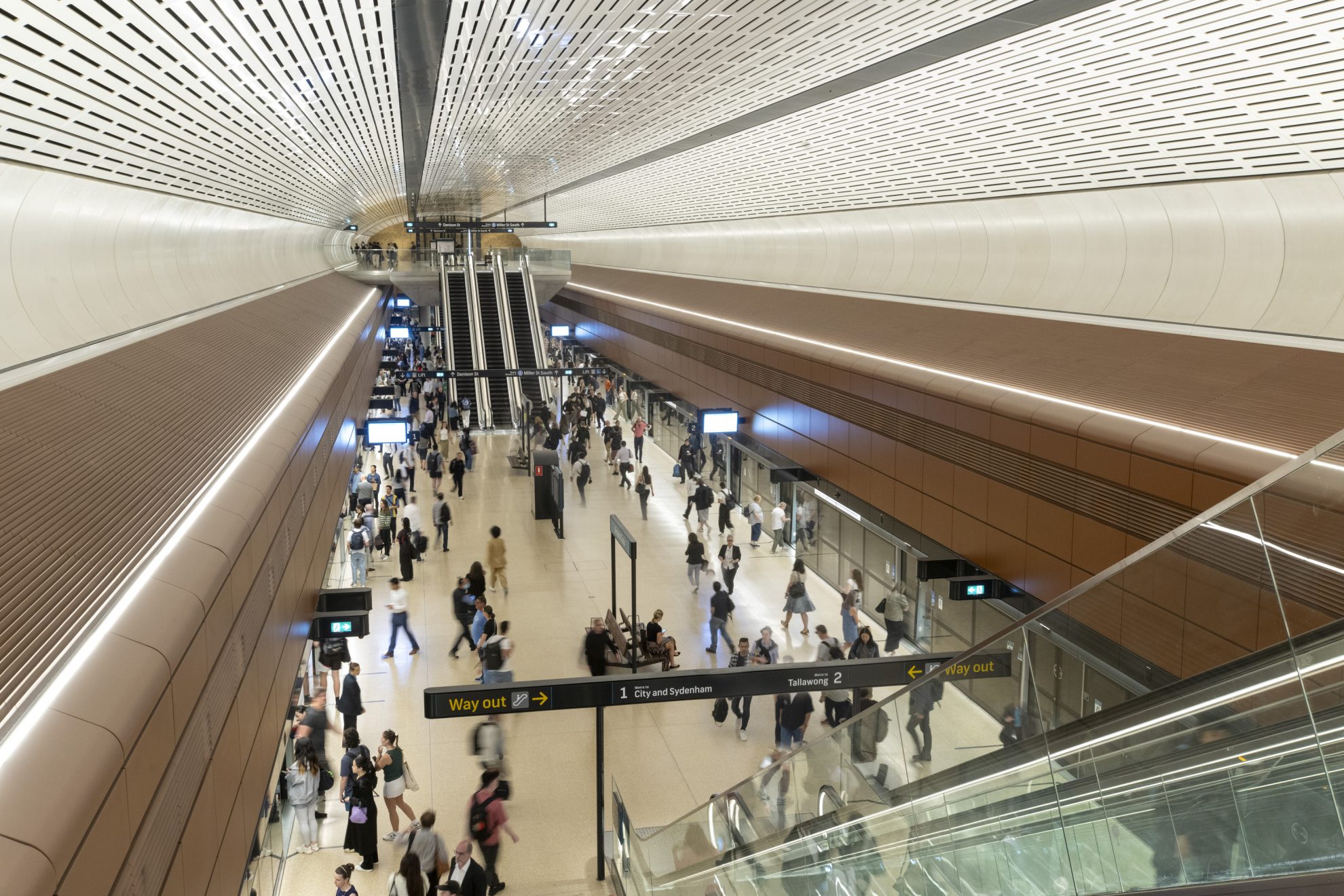
The station precinct includes:
- An engaging public place in the heart of North Sydney
- Two station entrances including a northern entrance opening to Miller and McLaren streets, and an activated southern entrance with dual pedestrian access to Miller and Denison streets
- A station concourse and platform located beneath Miller Street
- Passenger screen door access to the full platform
- A premium grade commercial building above the station’s southern entrance
- Equitable access to all areas, all designed through the lens of the traveller.
The design concept is founded on a series of contextual transitions focussed around the passenger journey.
The southern and northern entrances are both located within the gridded existing urban layout of North Sydney, centred around Miller Street. The architecture of each entry integrates with this gridded context. The southern entry accommodates a concourse accessed at various levels in response to topography allowing pedestrian access from multiple points. A pedestrian link connects Miller Street, the main north-south corridor in North Sydney, to a network of eastern laneways. The station transforms the pedestrian experience for Miller Street, extending the public domain from the MLC building to Berry Street. The tower is located above a retail podium and a raised lobby, maximising ground floor retail frontage.
The northern entry is scaled to match the residential nature of the context, with secure bicycle storage and a streetside waiting area. The northern entry encompasses the architectural materiality of the residential and commercial context, of polychromatic masonry from the late c19th and early c20th. The northern entrance is the deepest on the entire network, Australia’s first lift only station entrance designed to optimise safety and amenity.
COX Director, David Holm
Victoria Cross is a natural extension of North Sydney’s public domain, connecting its fragmented streets and lanes with a new east-west through-site link in the form of a laneway – open to the sky – and including the completion of the much-needed north-south civic boulevard
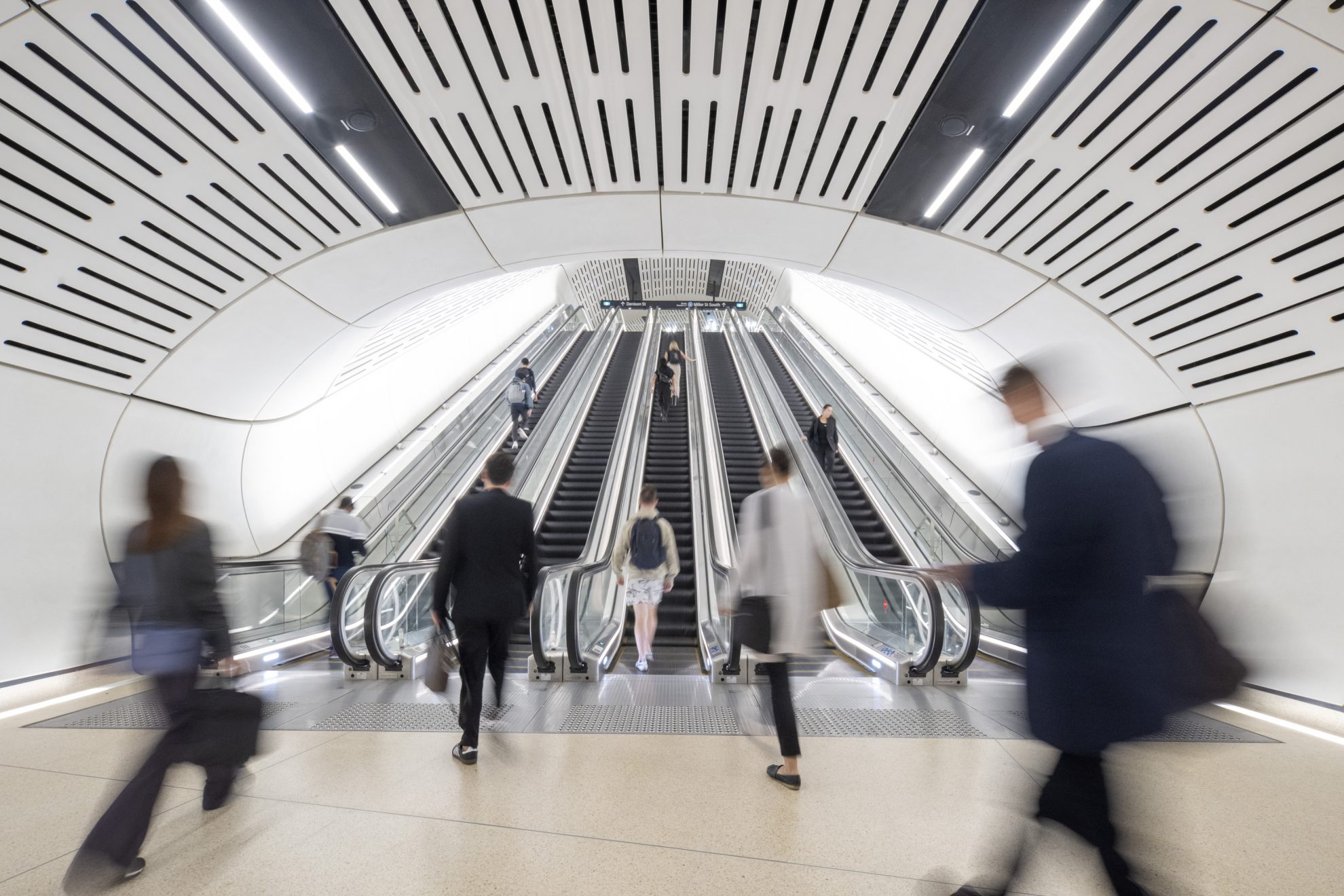
Sydney Metro puts the customer first, with a streamlined and efficient system that promotes intuitive movement, legibility and orientation through materials and shifts in scale and detail.
In contrast to this gridded orthodox response at the entries, the platform level is all about sleek international efficiency, speed and ease of use. The design environment reflects this with surfaces and forms that are curvilinear and streamlined to reflect the nature and expectations of contemporary world class travel in a world class city.
The spaces in between the ground floor entries and platform environments take on a blended characteristic between earth and sky. Primarily concourse, ticketing and servicing environments, these areas blend between gridded and curvilinear architecture. Transition spaces are designed for fast movement, easy throughput of passengers and safe spaces for all.
The transition from platform to ground and return is reflected in the various material selections. More earthen and granular below ground, evolving to a lighter and finer grained palette at ground. This coupling of forms and materials allows the user a subliminal transition often at speed on a daily basis of station patronage.
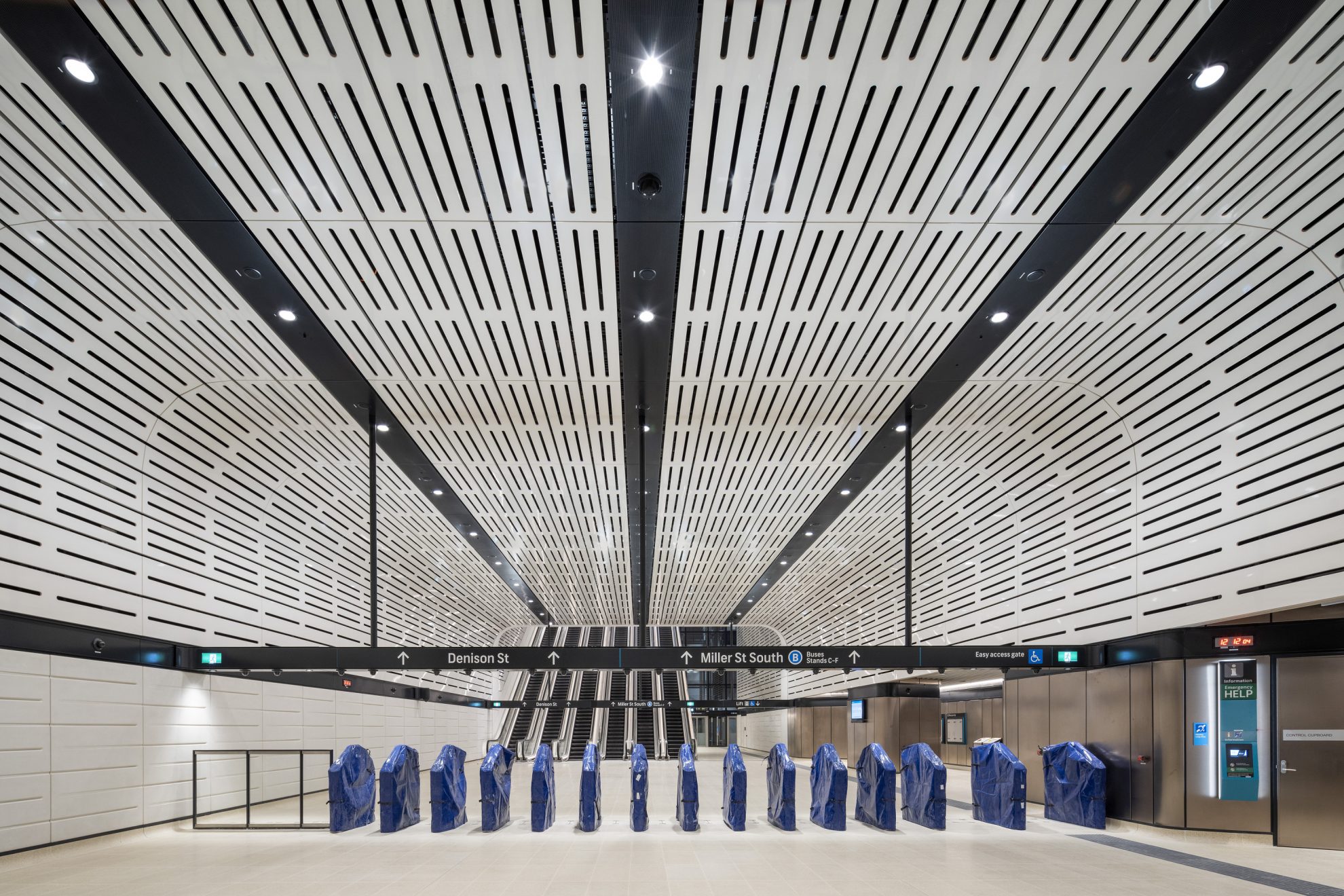
The design attitude respecting the urban context of North Sydney, blended with an international quality transport experience employing a nuanced local material palette, reflects the aspirations of Sydney Australia as an emerging and evolving city, celebrating its sense of place.
At its core, the metro station is designed for the customer experience to be streamlined and efficient. Intuitive movement and legibility is promoted through thoughtful arrangements of materials and careful shifts in scale and detail from station platform to concourse and station entry. Innovative solutions provide natural light into subterranean concourses, enhancing the customer experience and aiding intuitive navigation. Configuration of the vertical transport within the station coupled with consistent and clear material choices mean that customers easily navigate from platform to public realm.
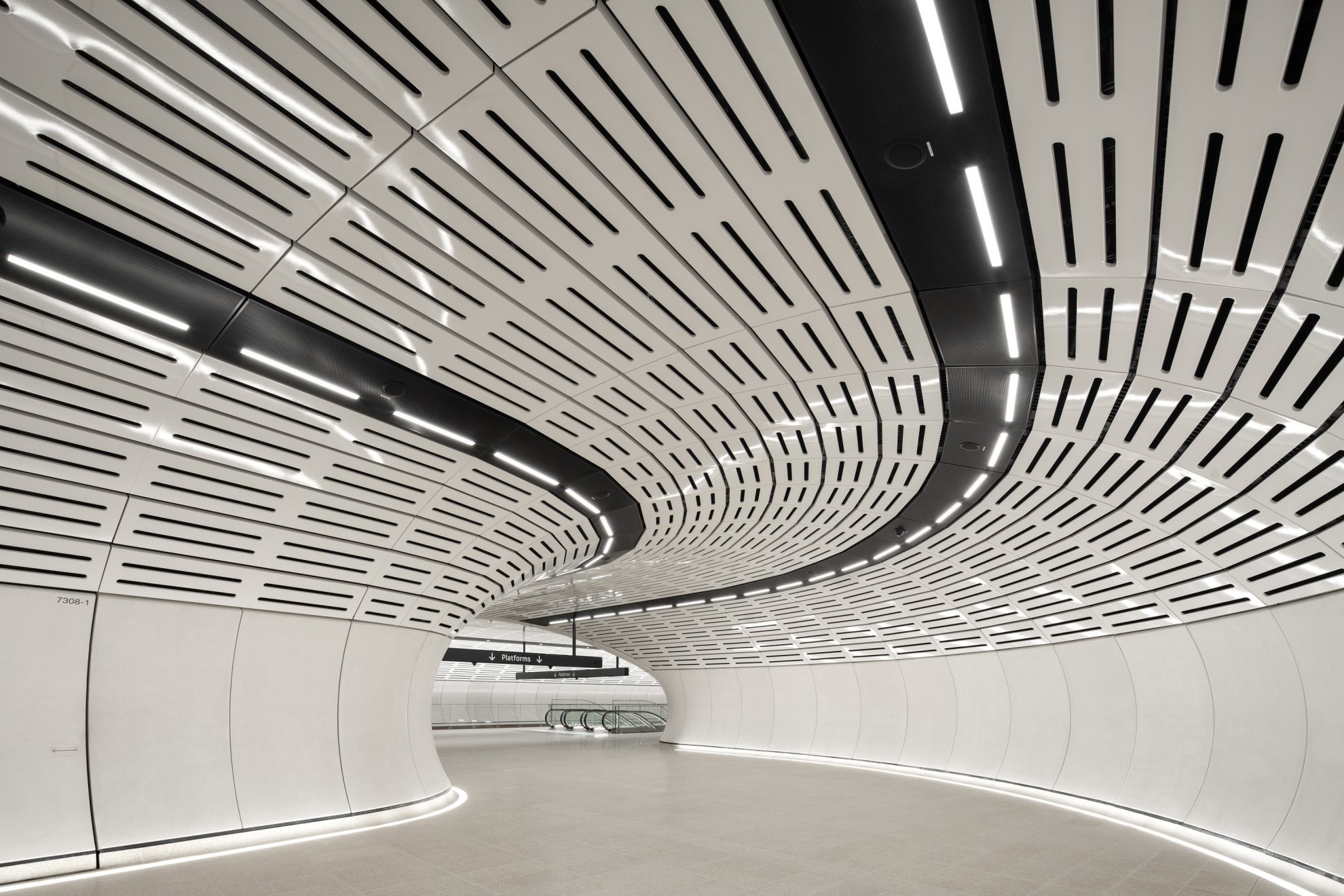
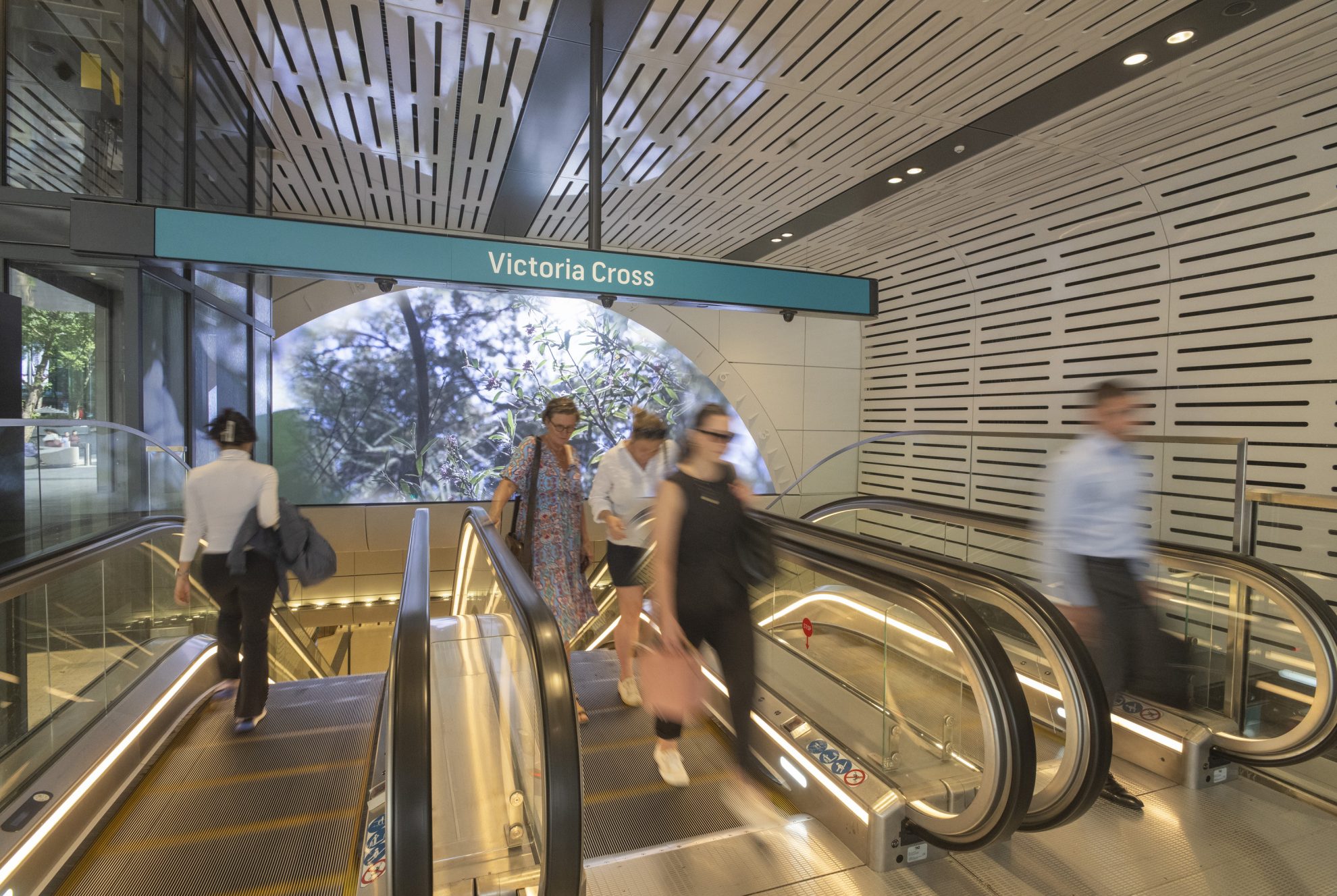
Transport for NSW vision for an integrated Metro station, workplace and activated public domain creates a safe 24-hour environment. Victoria Cross Station is a public legacy that transforms North Sydney, successfully integrating transport and public place through design.
