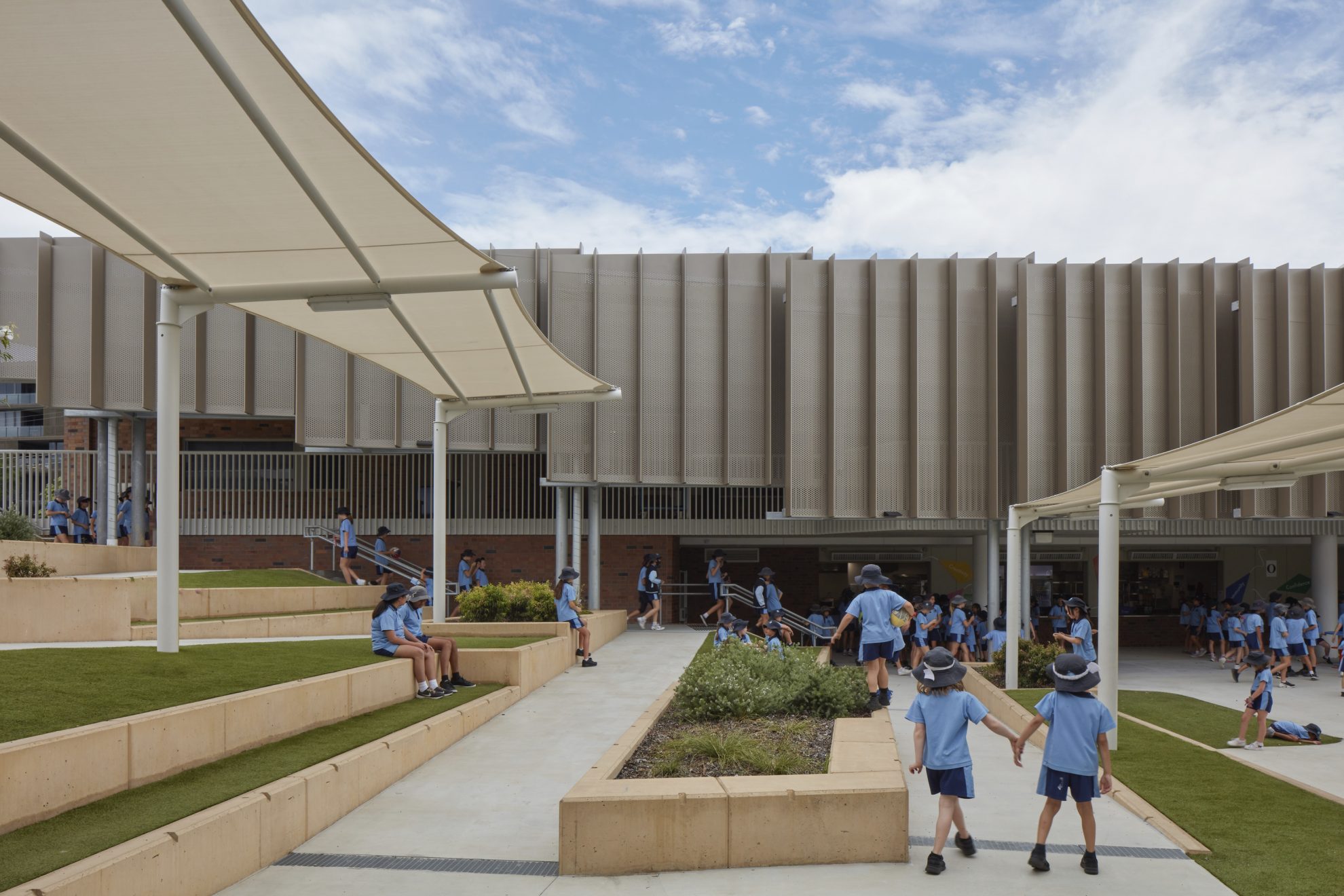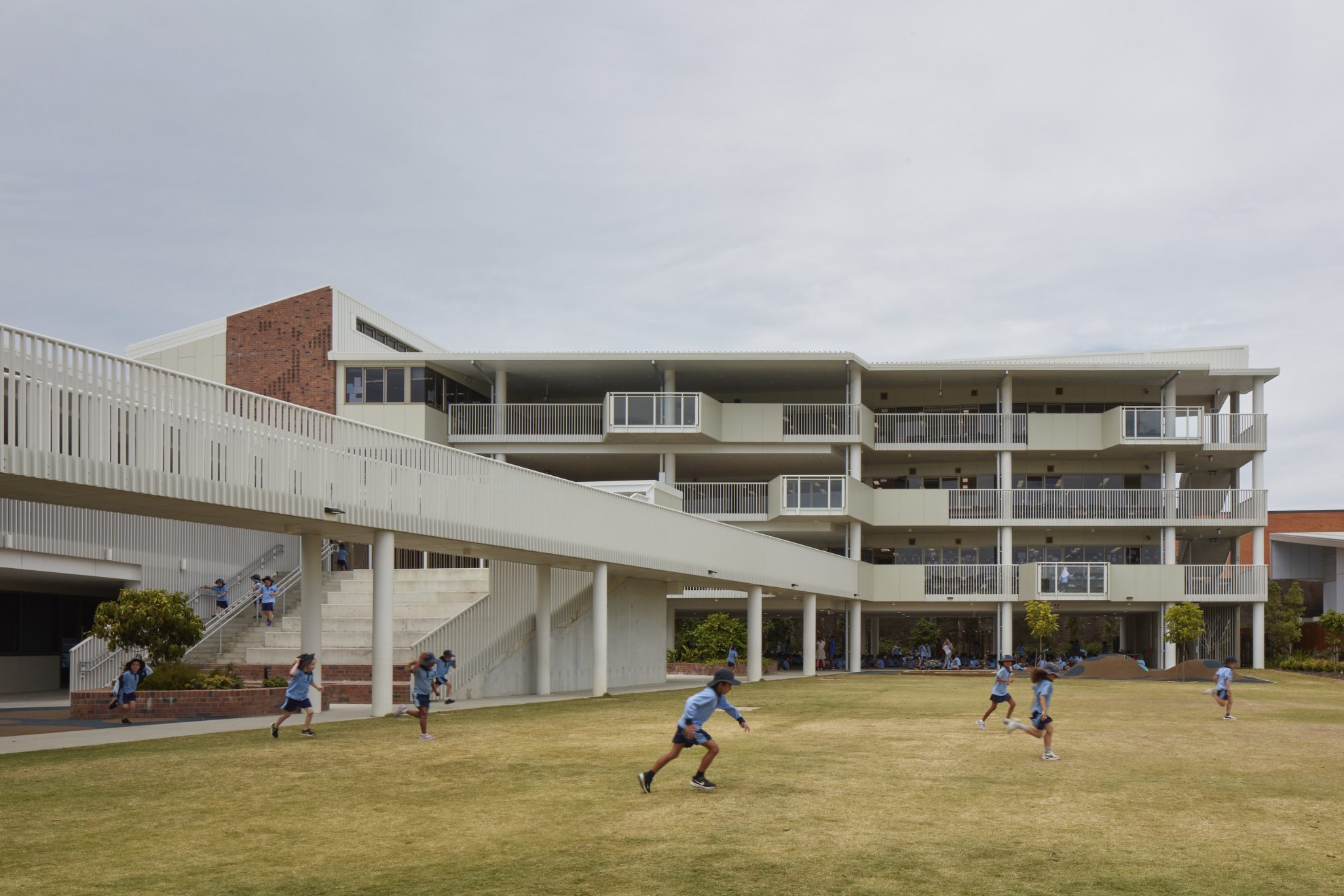Project Contact
Christina Na-Heon Cho
Alex Leiva
Connor McBeath
Erin McDonald
Jaclyn Sun
Jun Joo
Patricia Bozyk
West End State School Expansion
West End, Queensland
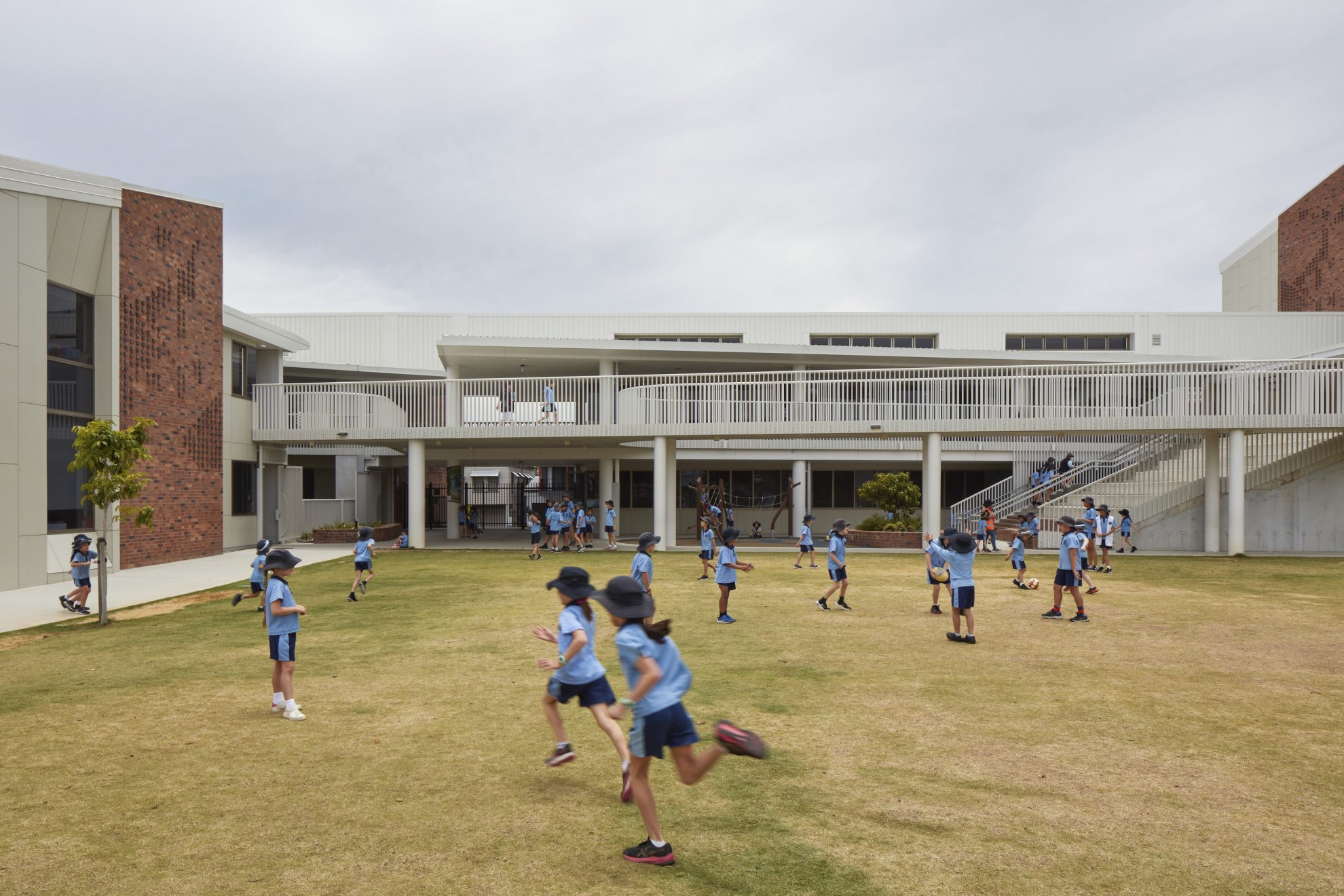
The West End State School Expansion (WESSEX) split the century old primary school into two campuses connected by a new campus heart. 62% of WESS students live in apartments. The physical form of the school has been designed to promote activity, movement and access to nature in response to the impact of increased high-rise living.
The campus design presents an alternative to the typical vertical school model, creating a network of building pavilions and outdoor spaces into which learning settings are integrated. By positioning the buildings to the perimeter of the site and minimising footprint, we have increased the area of landscape, open play space, delivering similar outdoor amenity to that in a suburban school despite the inner-city setting.
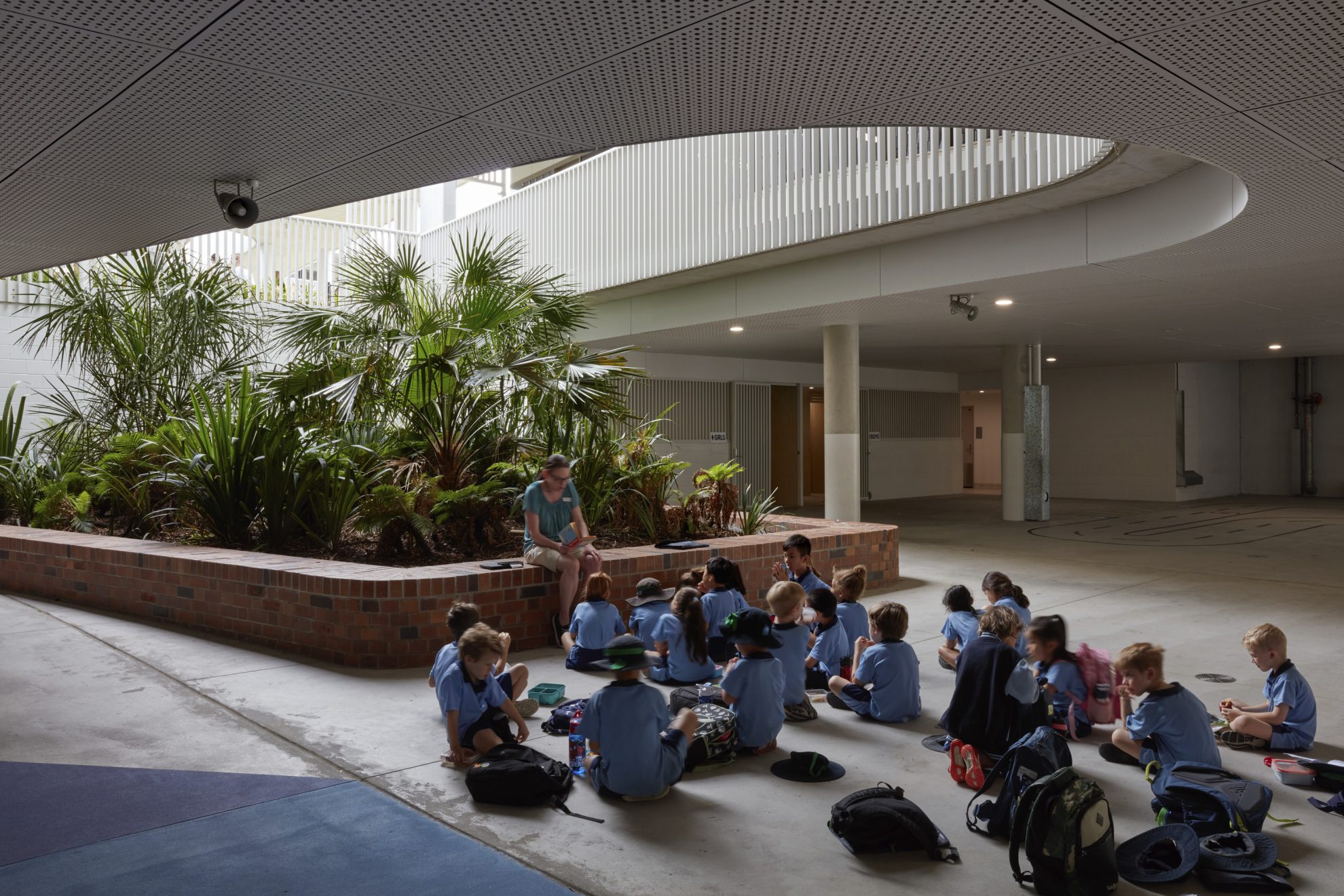
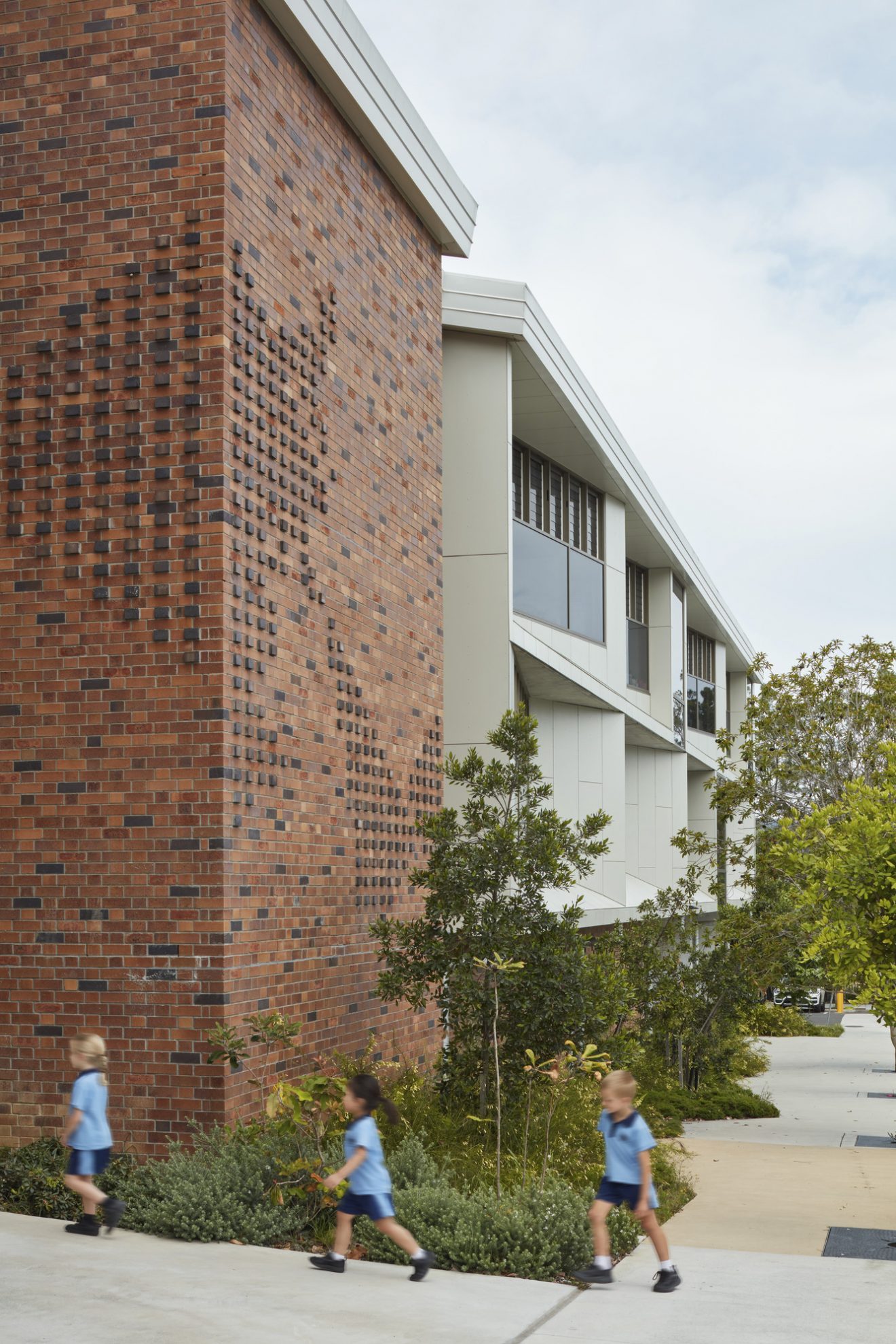
WESS has a rich educational history which was drawn upon in the new campus. The contemporary design reflects the qualities of the historic school through complementary materiality, form, civic presence and scale. The site itself represented a challenge; it is adjacent to busy roads, and range of uses from industrial warehouses, high-rise to ‘timber and tin’ residential neighbours. Buildings are designed to address each street condition and provide safe equitable access and passive surveillance.
To the north, the sculptural façade breaks down the visual bulk of a long linear building; reflecting the scale of the neighbouring houses. Windows are angled to take in specific views while maintaining privacy. Heavy masonry materials provide acoustic insulation to the Performing Arts Centre from traffic along Vulture Street. Its prominent corner location and allows for ease of public access without the need to travel further into the school. The closure and amalgamation of Horan Street into the campus creates a plaza for events, adjoining a covered area, and kitchen facilities.
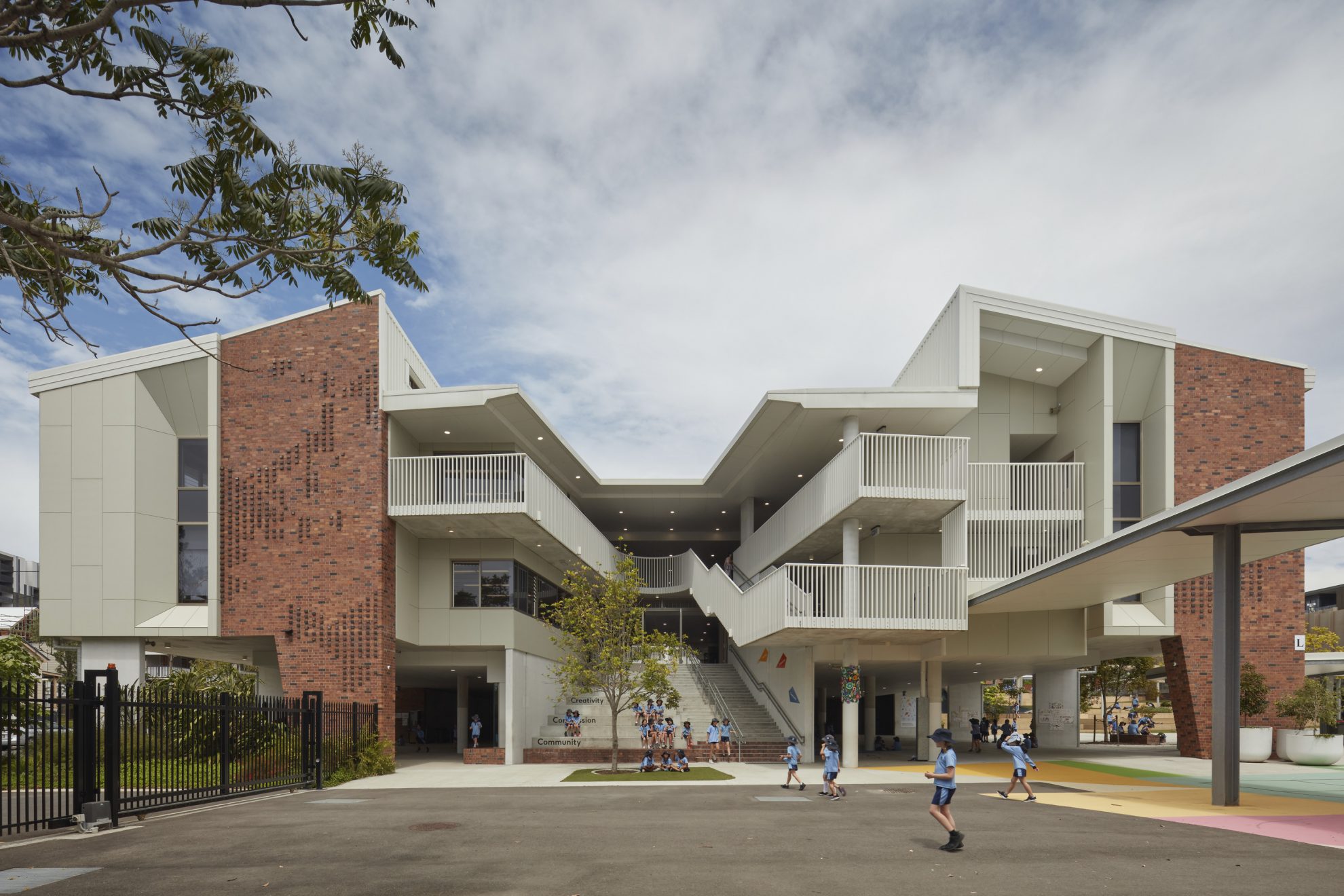
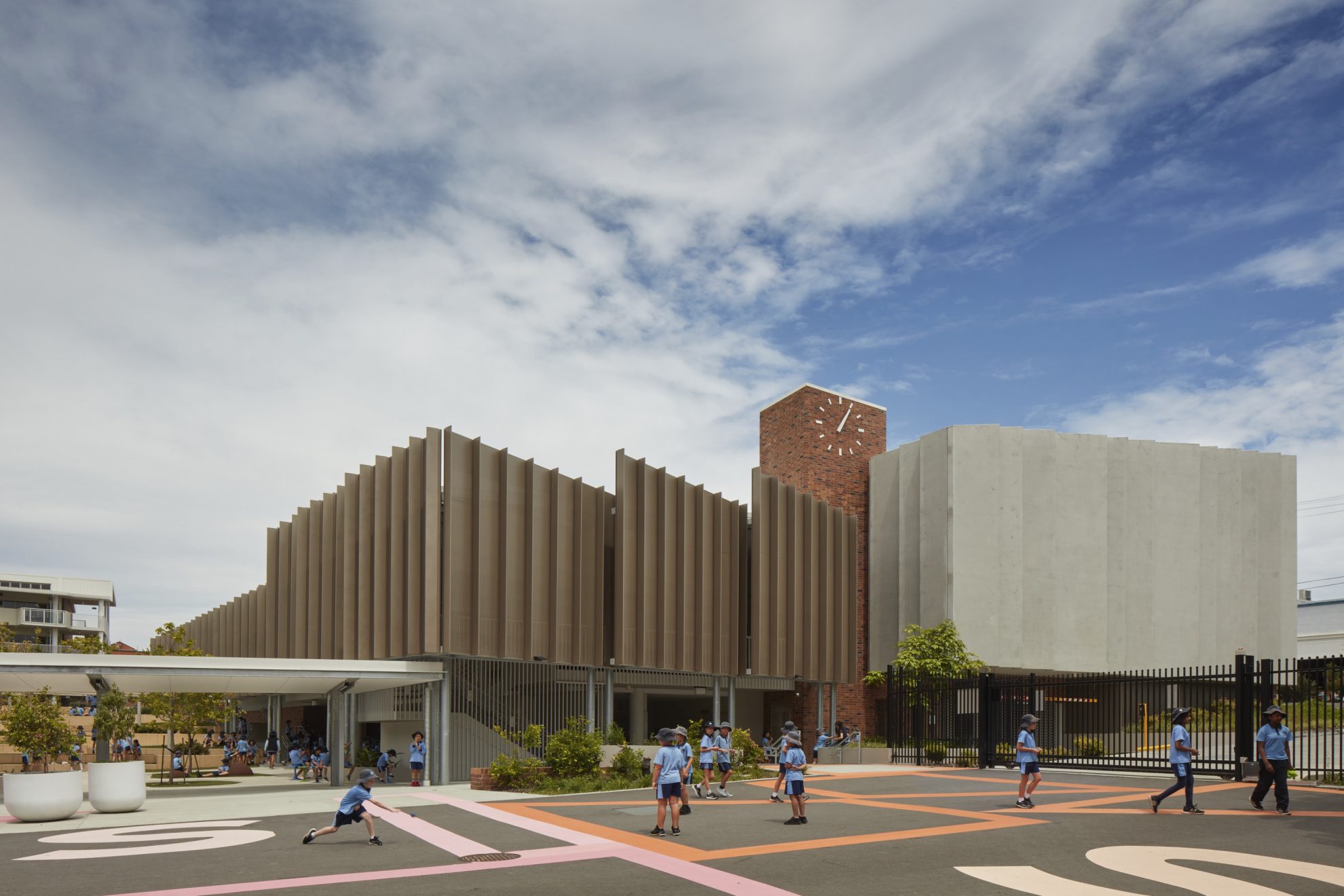
COX collaborated with the school to express the school’s values through an integrated artwork – connecting the existing and new campus, through a cost effective yet dynamic and transformational outcome. The ambition to create flexible and adaptable spaces meant we had to challenge DoE’s functional brief. Internal circulation has been merged with briefed breakout areas to create collaborative spaces adjacent to the GLAs. Separately briefed outdoor learning areas have been consolidated and placed at the heart of the learning buildings.
An open ground plane to all buildings provides valuable covered play area and cost-effective future infill opportunity. All circulation / transient spaces are external reducing area requiring mechanical ventilation. Single loaded classrooms for natural ventilation and daylight. Consolidated A/C services zones remove the need for deep ceiling voids. This maximised ceiling height of spaces, dramatically enhancing the spatial quality of the GLAs.
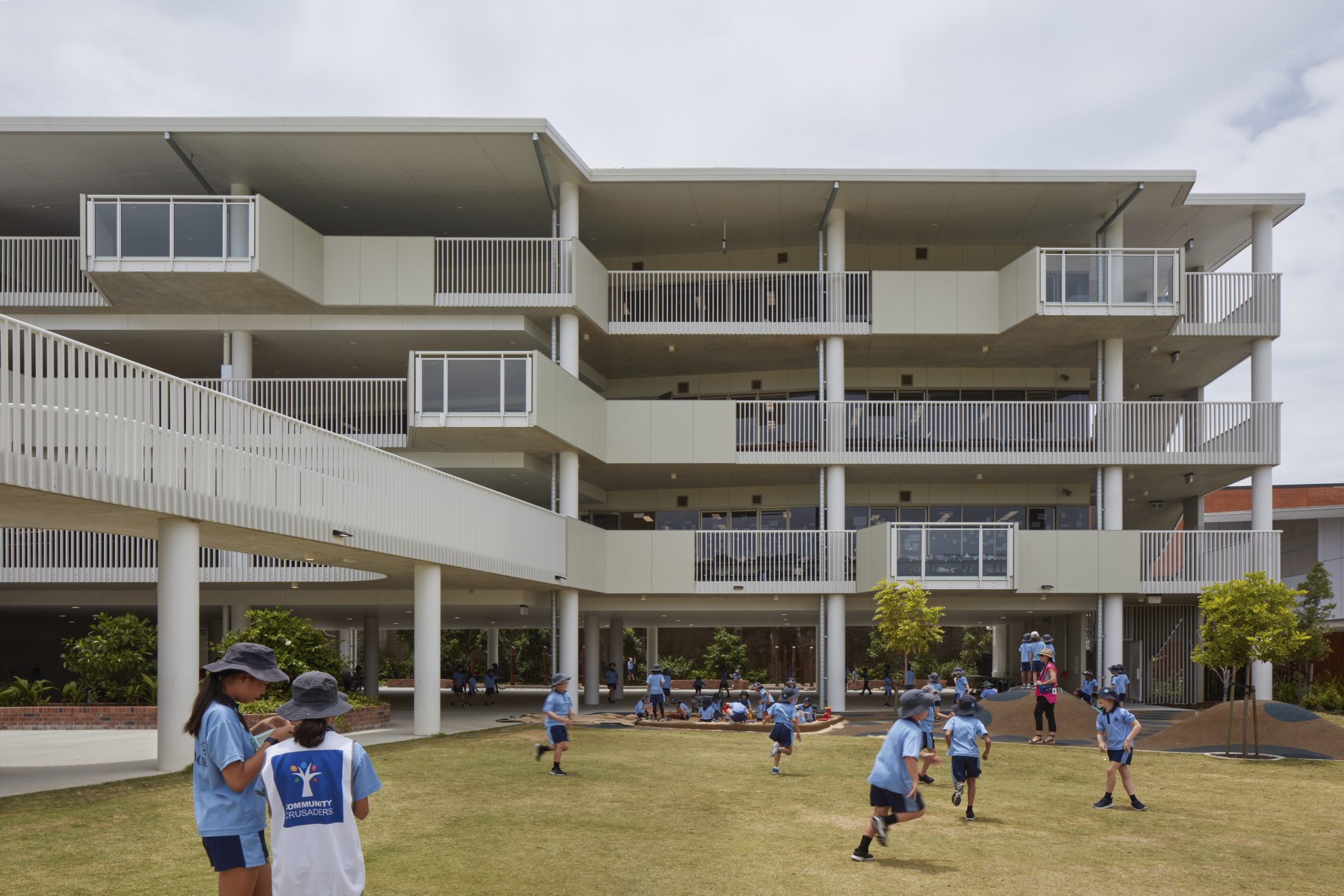
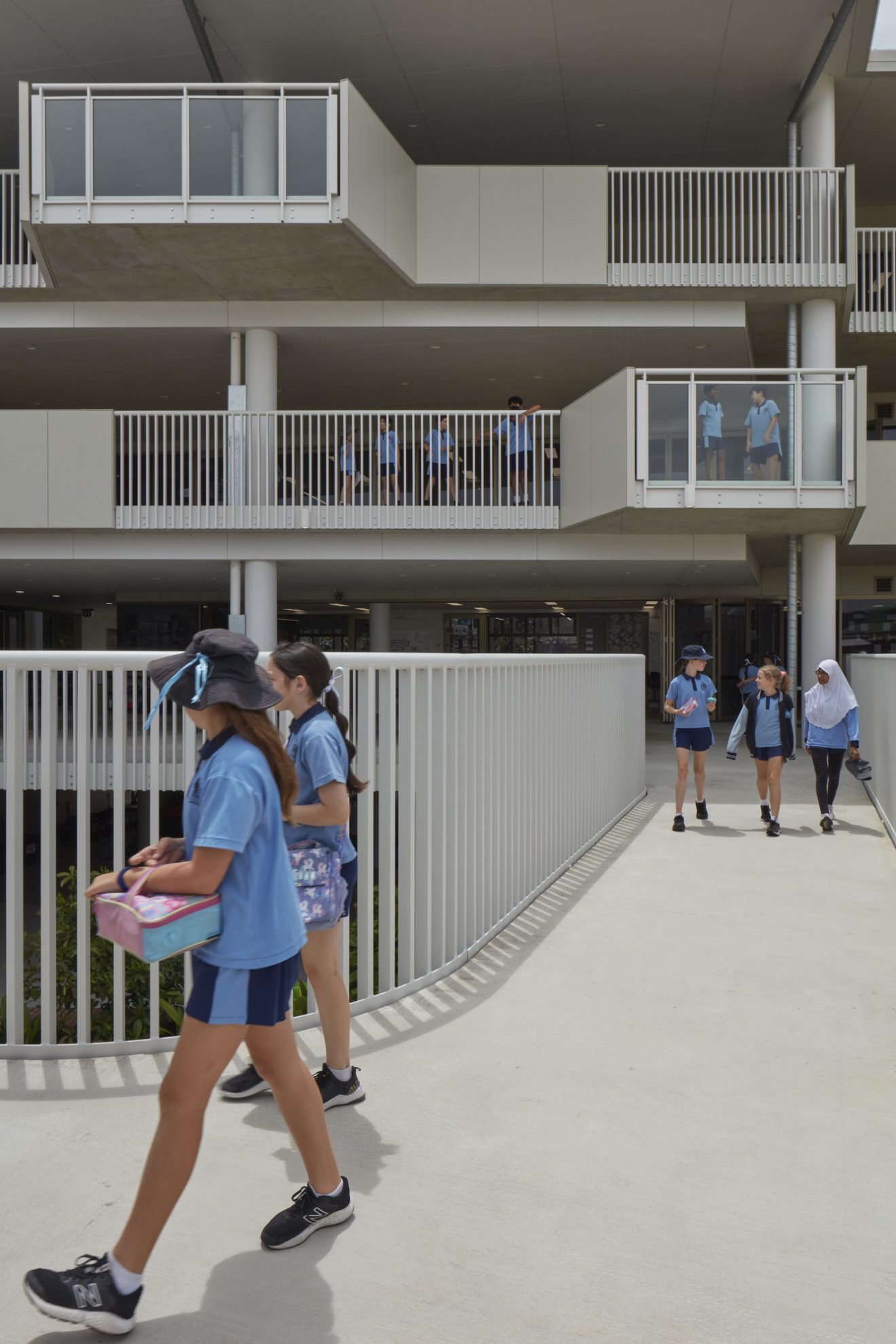
The site features changes in level and is subject to flooding and overland flow. This has been addressed through use of an ‘elevated ground plane’ which unites the main functions on a single level and extends above the flood prone areas. COX refined the Master plan for effective staging and delivery solution to allow safe operation of the existing campus, accommodate capacity demand and meet DoE’s timeframes (particularly in state election year).
