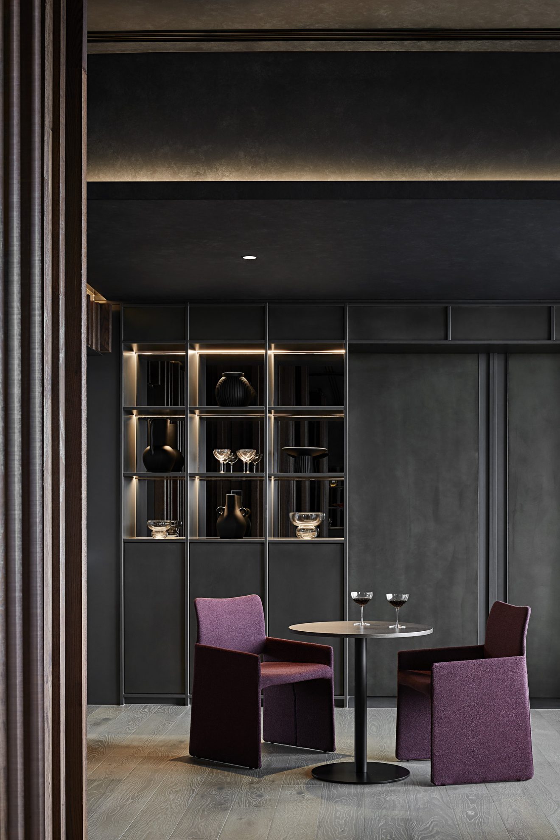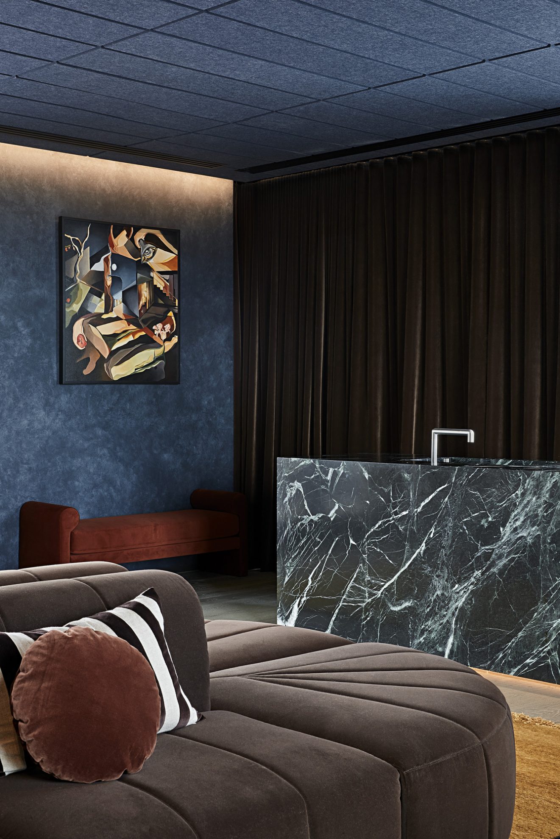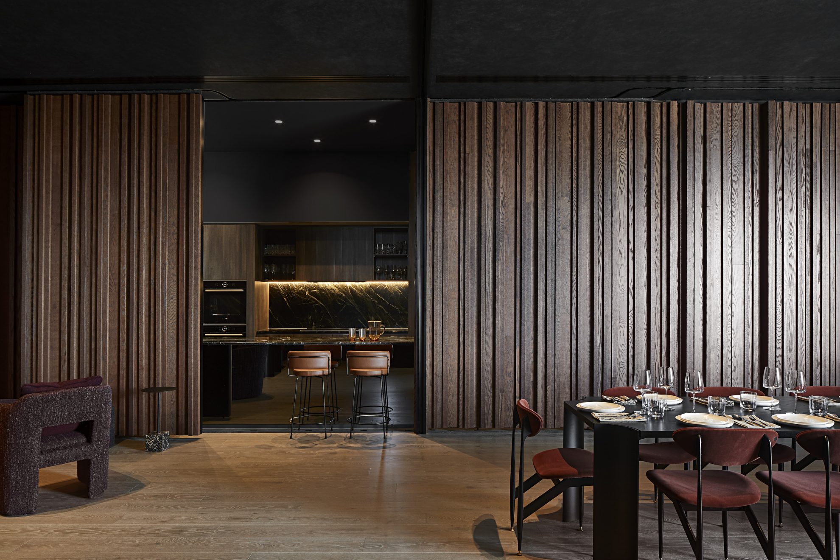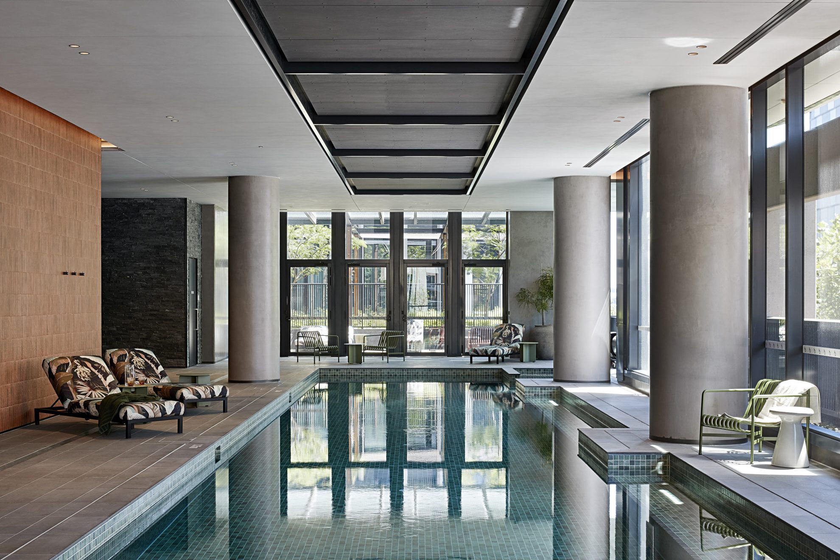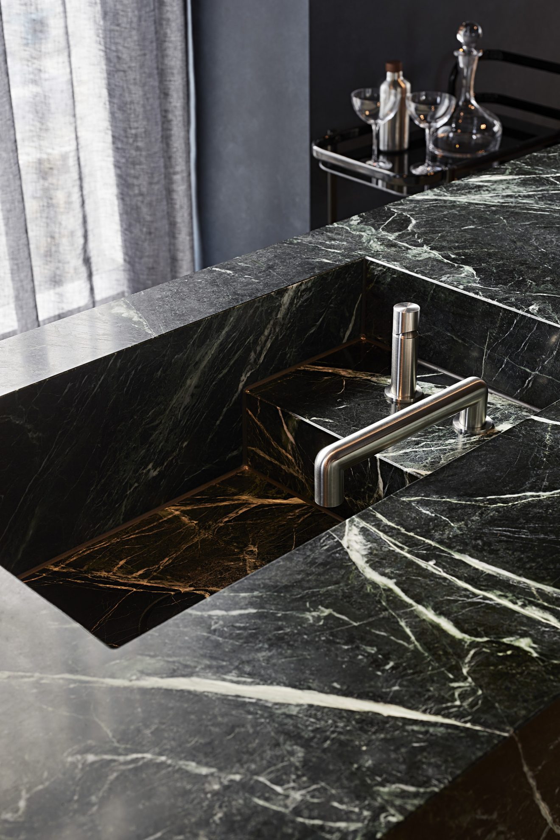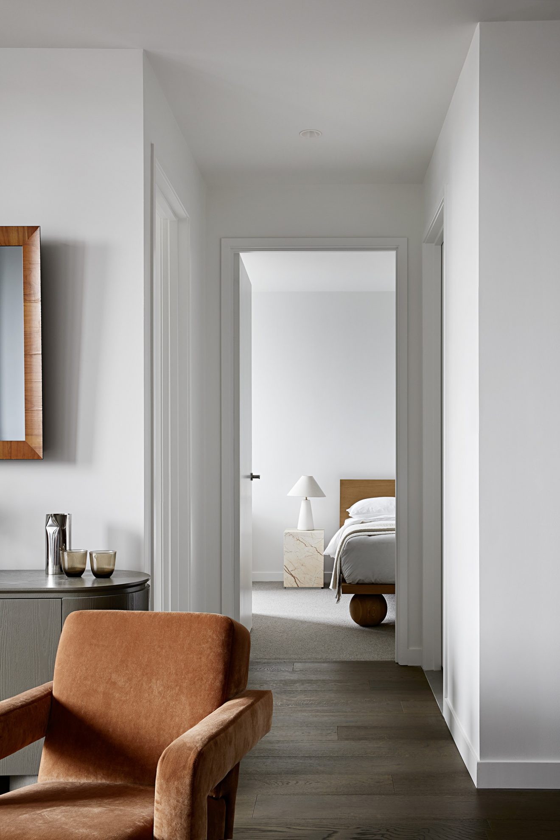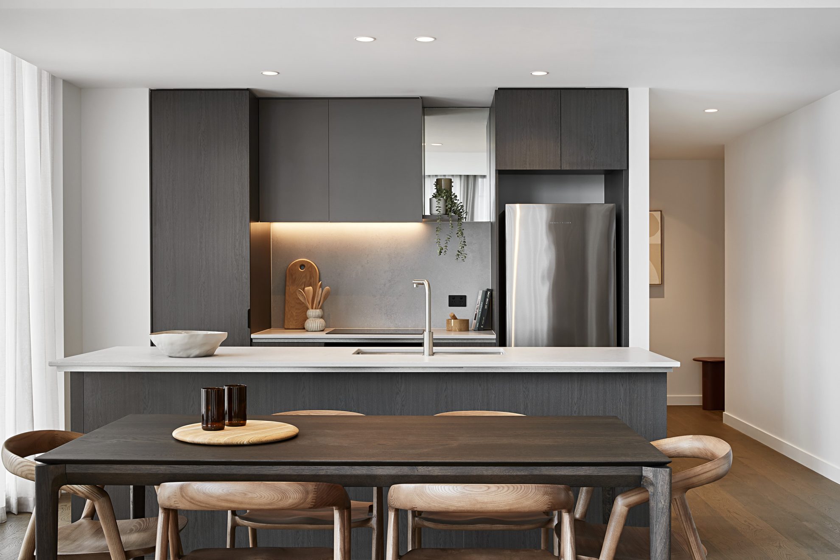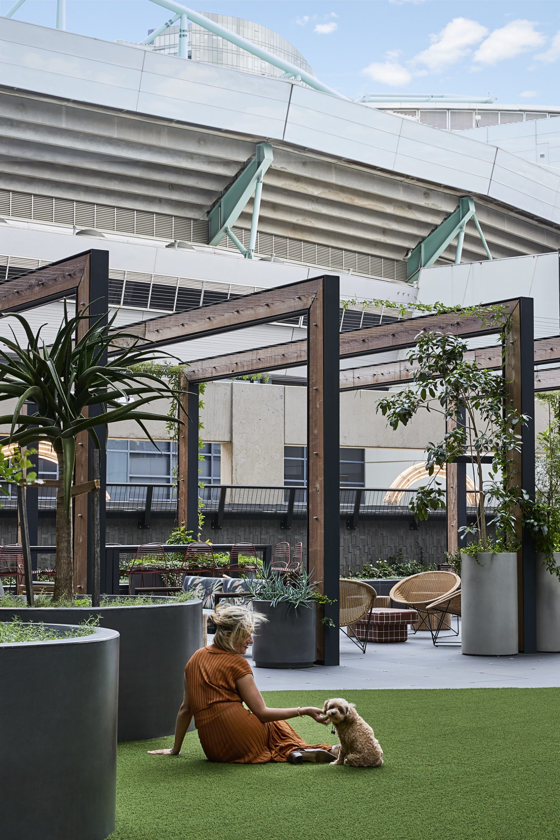Project Contact
Anthea Leyden
Alastair Richardson
Aleksandar Solaja
Angie Segal
Carolyn Fernandes
Christie Rowan-Smith
James Park
Jasmine Yu
Leander Chen
Maria Villagra
Nicholas van Lierop
Philip Rowe
Richard Gibbs
Stefani Pavlovska
Tommy Miller
Violet Khan-Amidi
Charles Kemp
Enrique Ramirez Arroyo
Georgia Sandes
Jacek Urbanowicz
Melika Kamali
Nik Nikolovski
Olivia Arcidiacono
Olivia Potter
Richard Morrell
Rola Tarawn
Shenaz Mayani
Valentina Savid-Frontera
Home Docklands | Interiors
Docklands, Victoria
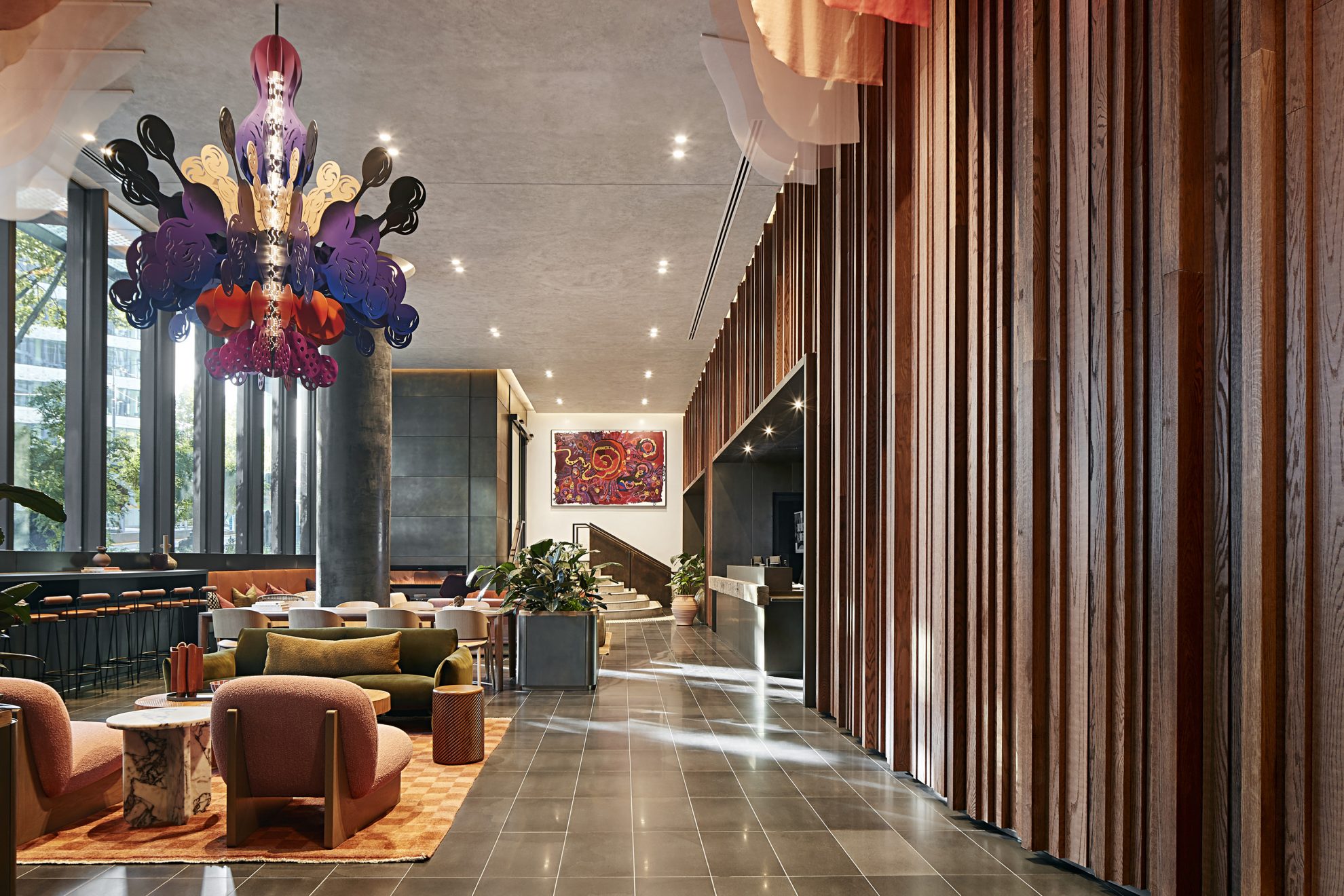
Located in Melbourne’s vibrant entertainment and sports precinct, Home Docklands features two towers with 676 Build-to-Rent apartments and three dynamic podium levels.
Designed with flexibility and choice in mind, the development provides a distinctive range of spaces for health and wellness, productivity, entertainment and relaxation.
A mix of studio, 1, 2, and 3-bedroom apartments are supported by expansive green spaces that link indoor amenities such as a coworking hub, pool, wellness facilities, podcast studios, children’s areas and mixed living spaces.
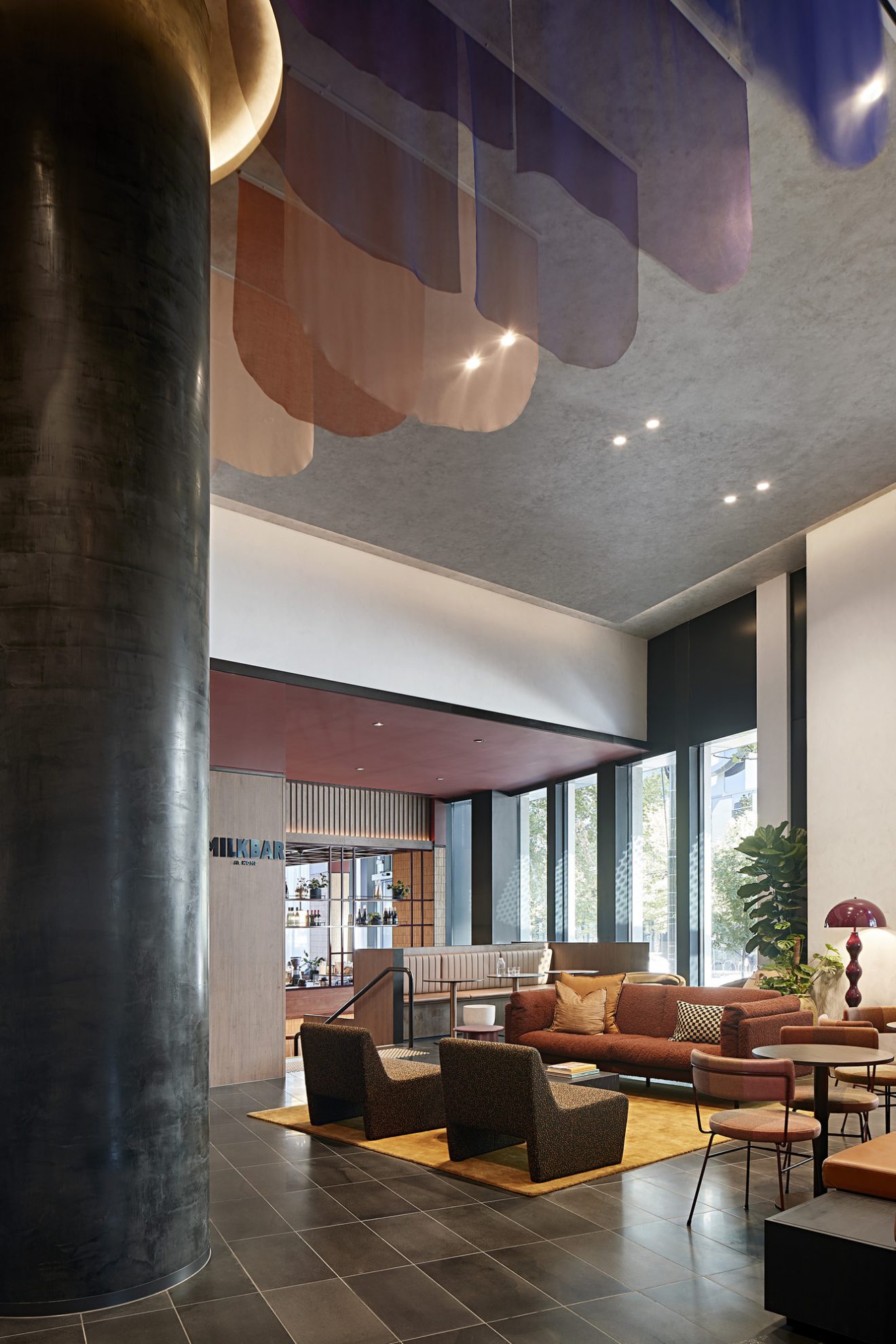
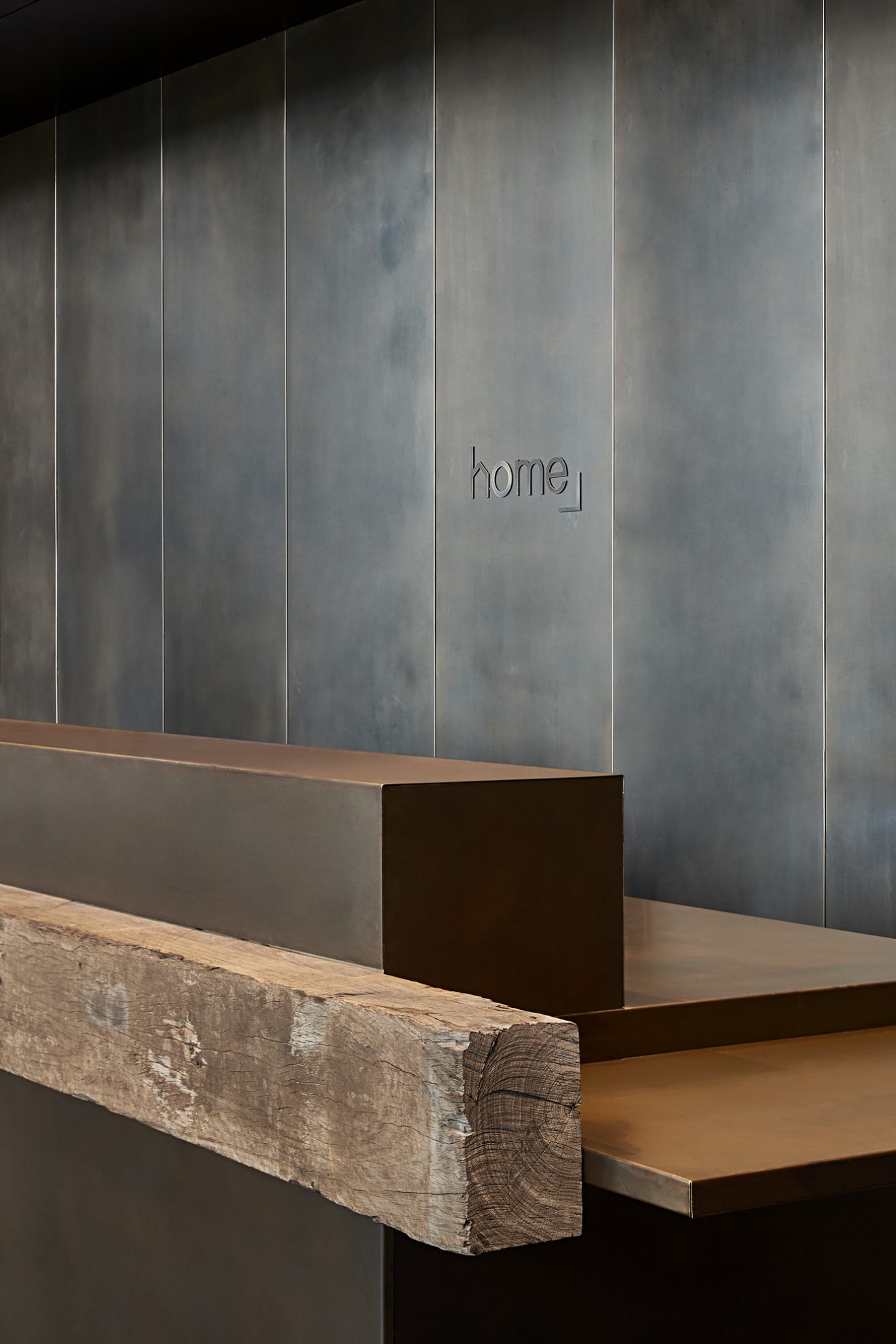
The three podium levels host multi-purpose function rooms, retail and hospitality offerings including a brewery.
On the 29th floor, exclusive private dining, club and games rooms offer expansive views of the city and the neighbouring Marvel Stadium.
Anthea Leyden, Associate Director
Featuring meaningful and unique amenity – wellness, coworking, entertainment – each space has been curated and equipped to a high level of detail. This approach ensures true value for residents and an extension of their own apartment from AM to PM.
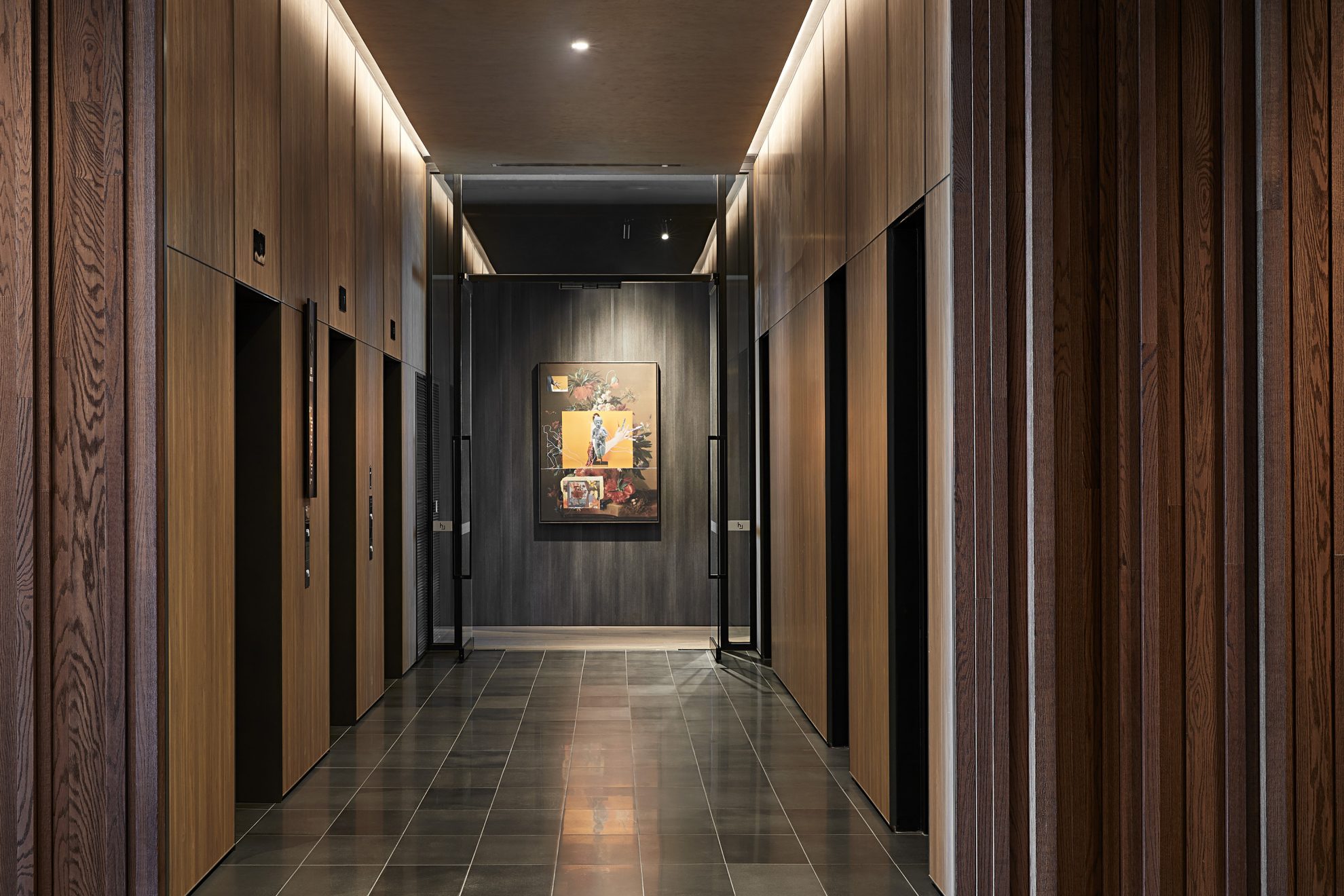
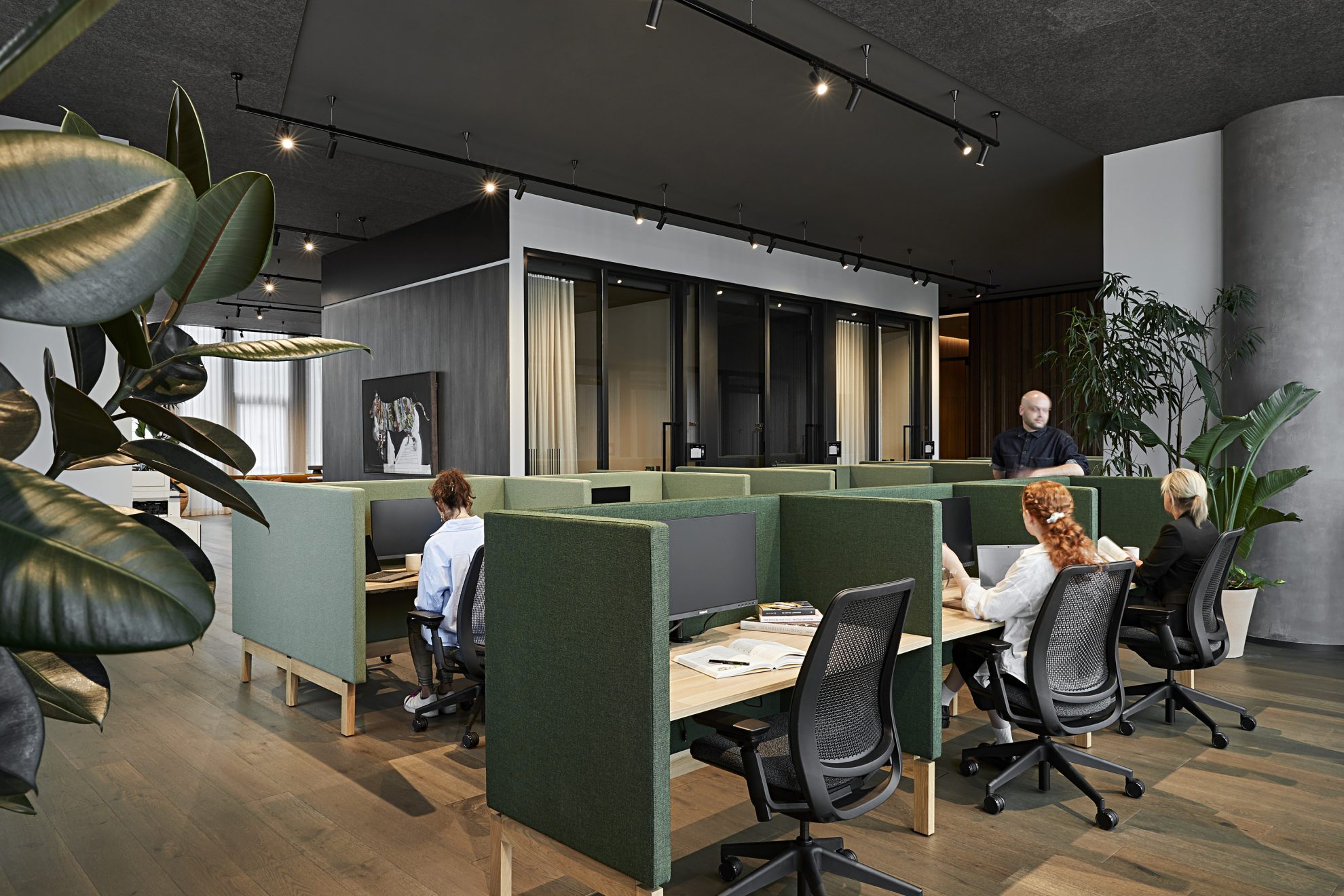
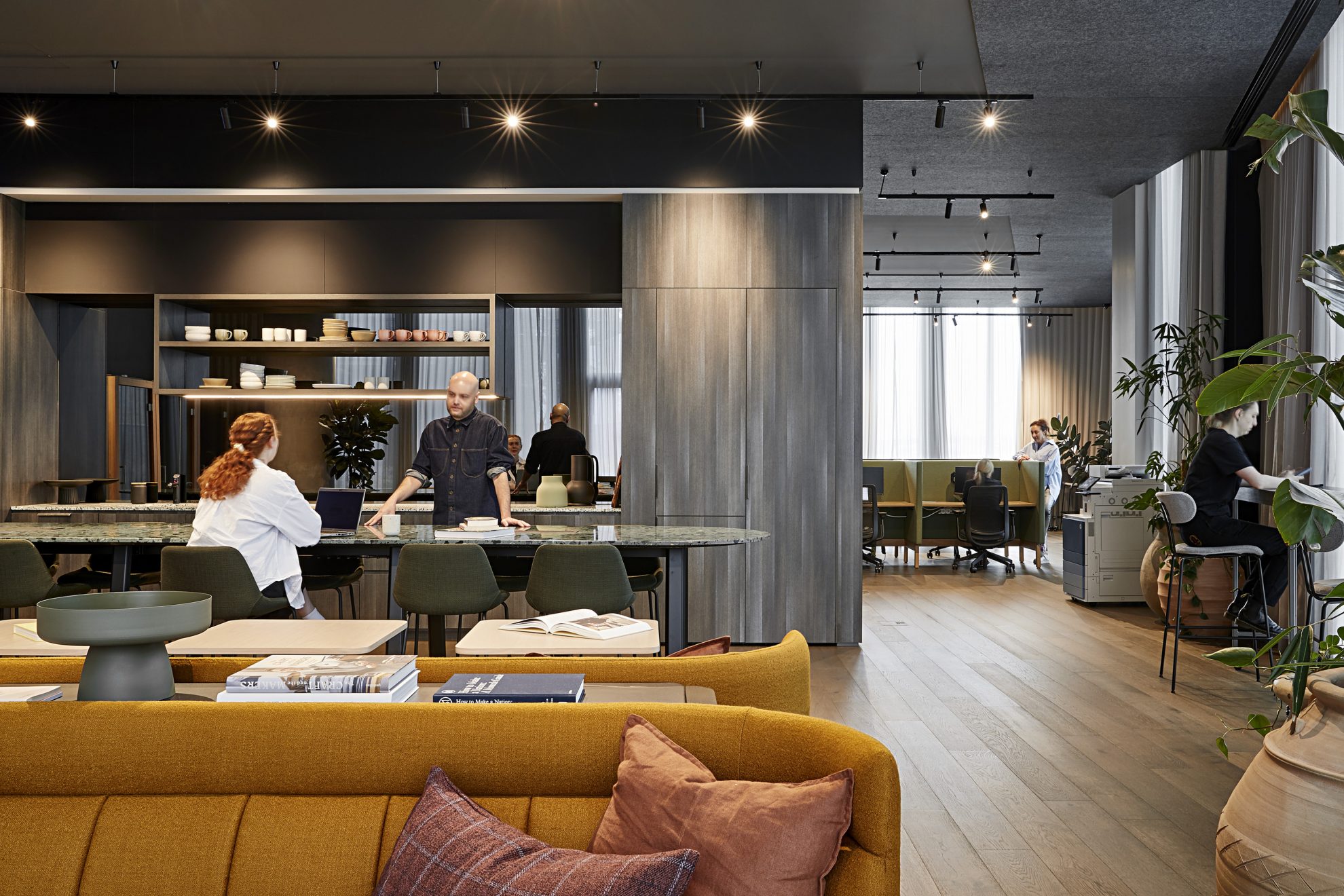
An extensive art collection, curated by Craft Victoria, reflects the history and culture of the site and its residents, enhancing both the public and private spaces.
A varied and complex palette of materiality defines the zones within the towers. This consciously and subconsciously enables residents to inhabit and respond to different spaces.
