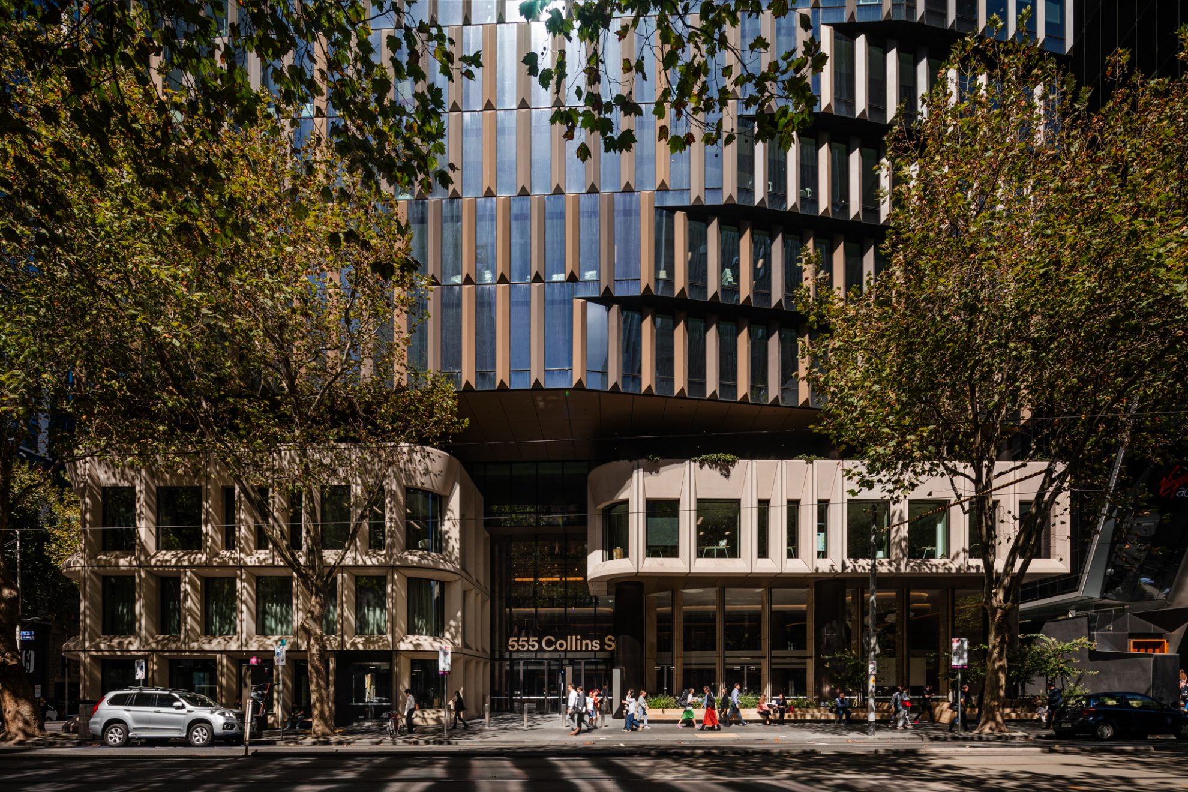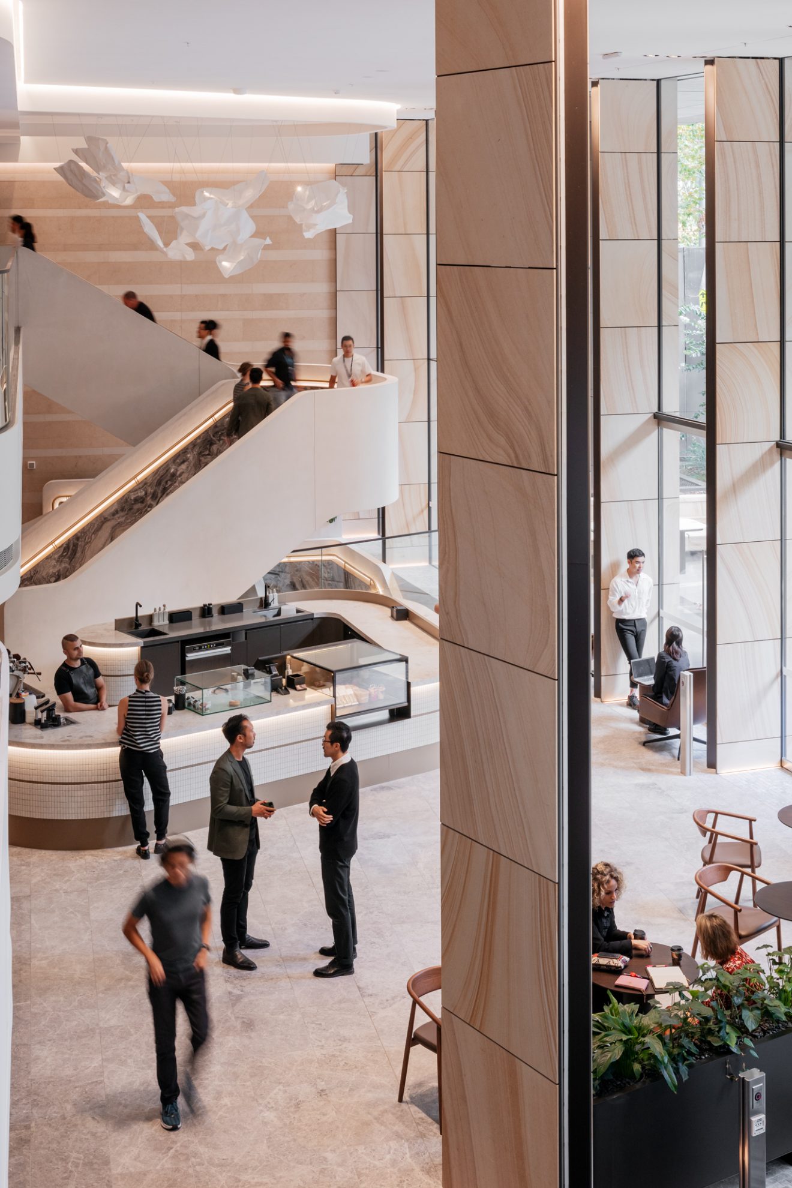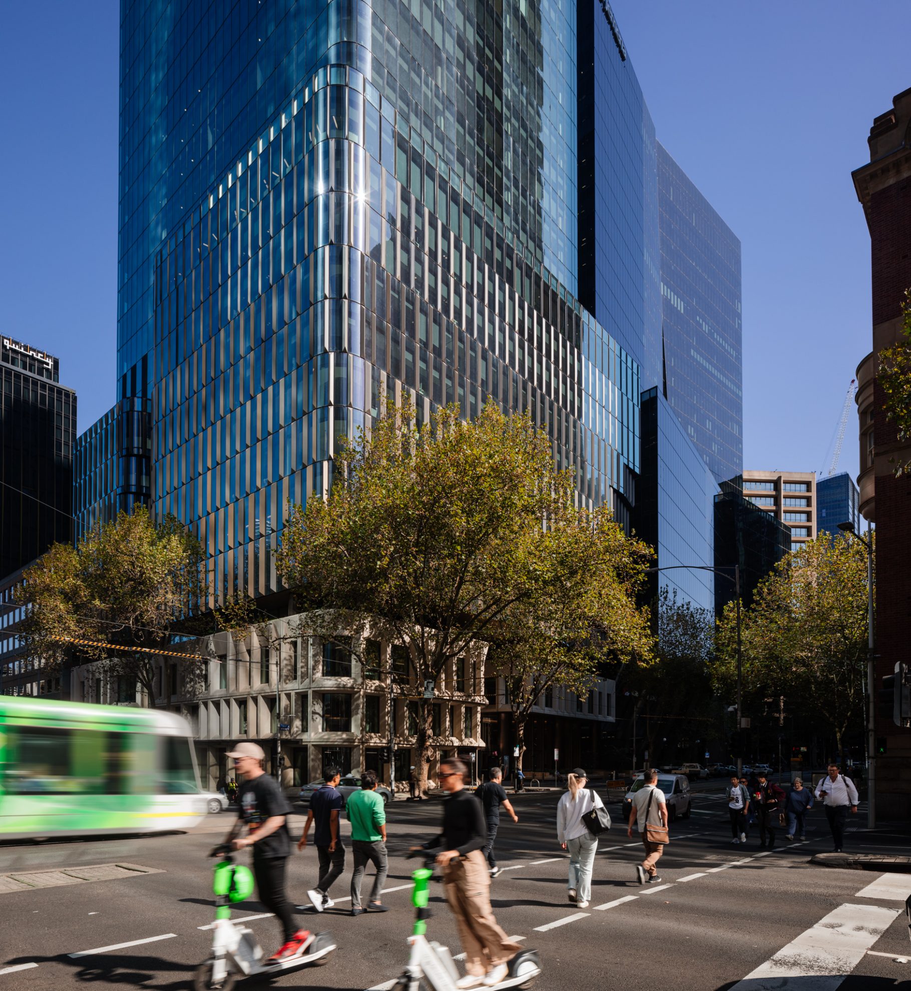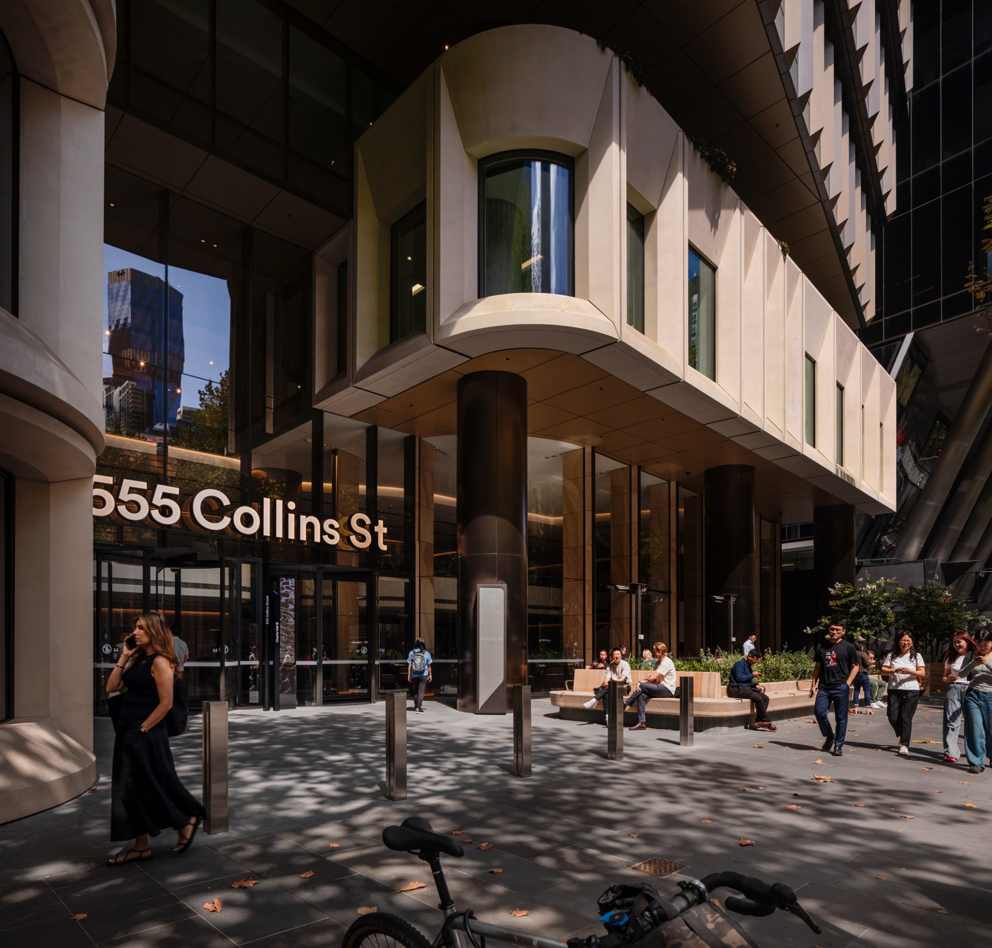555 Collins Street: A Catalyst for Urban Rejuvenation

Designed by COX Architecture in collaboration with Gensler, 555 Collins Street is a two-stage, commercial mixed-use development rejuvenating Melbourne’s Midtown.
The project is a Finalist in the 2024 World Architecture Festival (WAF) Awards in the Completed Buildings – Mixed-Use Projects category.
It also forms part of the 2024 Open House Melbourne program, with guided tours running on Saturday 27 and Sunday 28 July by Charter Hall with COX’s Johannes Lupolo-Chan. Book via: https://openhousemelbourne.org/event/555-collins-street/
Born from strategy and research, every aspect of the project has been viewed through a human-centred lens. The master planning and conceptual design process included an in-depth exploration of the local context, understanding of societal and cultural developments, global benchmarking tours and collaborative workshops. This embedded a ‘people-first’ approach in every aspect of the design, from community creation across the precinct, to the unapologetically un-corporate, intimate series of spaces within.

Developed and operated by Charter Hall, with construction by Lendlease, the project spans three street frontages, bringing together engaging urban plazas and a network of internal laneways at ground level.
The first ‘North’ tower was completed in late 2023. Tenants including Amazon, Allianz, Bendigo Bank and Hub’s 555 Collins Exchange flagship were drawn to the contemporary workplace offer, with its sequence of elevated experiences designed to inspire a shared sense of belonging both in and around the building.
Simon Haussegger, COX Director
Charter Hall’s brief was to create a world-class commercial mixed-use precinct incorporating the latest workplace, technology and retail insights. The design also needed to contribute to the rich history and prestige of Collins Street and the Midtown precinct.

At ground level, the main public and lobby areas are imagined as an ‘Urban Living Room’ with diverse spaces for social connection, collaboration, focus and moments of pause. These blend seamlessly into the newly created north-facing public plaza, providing additional third spaces as well as much-needed green areas for Melbourne’s Midtown.
The second and final phase of the master plan will extend the ground plane to Flinders Lane with a new market hall and additional laneway connections. This expansion will build upon the successes of the North tower, establishing 555 Collins as a new type of contemporary workplace while further reinvigorating the Midtown precinct.
“With the ultimate vision coming to life, 555 Collins will become a global benchmark in the seamless integration of vertical village workplaces with urban placemaking,” says COX Senior Associate Johannes Lupolo-Chan.

COX Senior Associate, Johannes Lupolo-Chan
A showcase of how work, play and life can come together and provide elevated experiences every day – and firmly taking its place within the Collins Street landscape.
All shortlisted projects will be presented live to delegates and an international jury at WAF 2024 at Marina Bay Sands, Singapore between Wednesday 6 November and Friday 8 November.