Project Contact
Simon Haussegger
Andy Liu
Christina Prodromou
Johannes Lupolo-Chan
Jun Wie
Margot Lapalus
Michael Shore
Shjaan Versey
555 Collins Street
Melbourne, Victoria
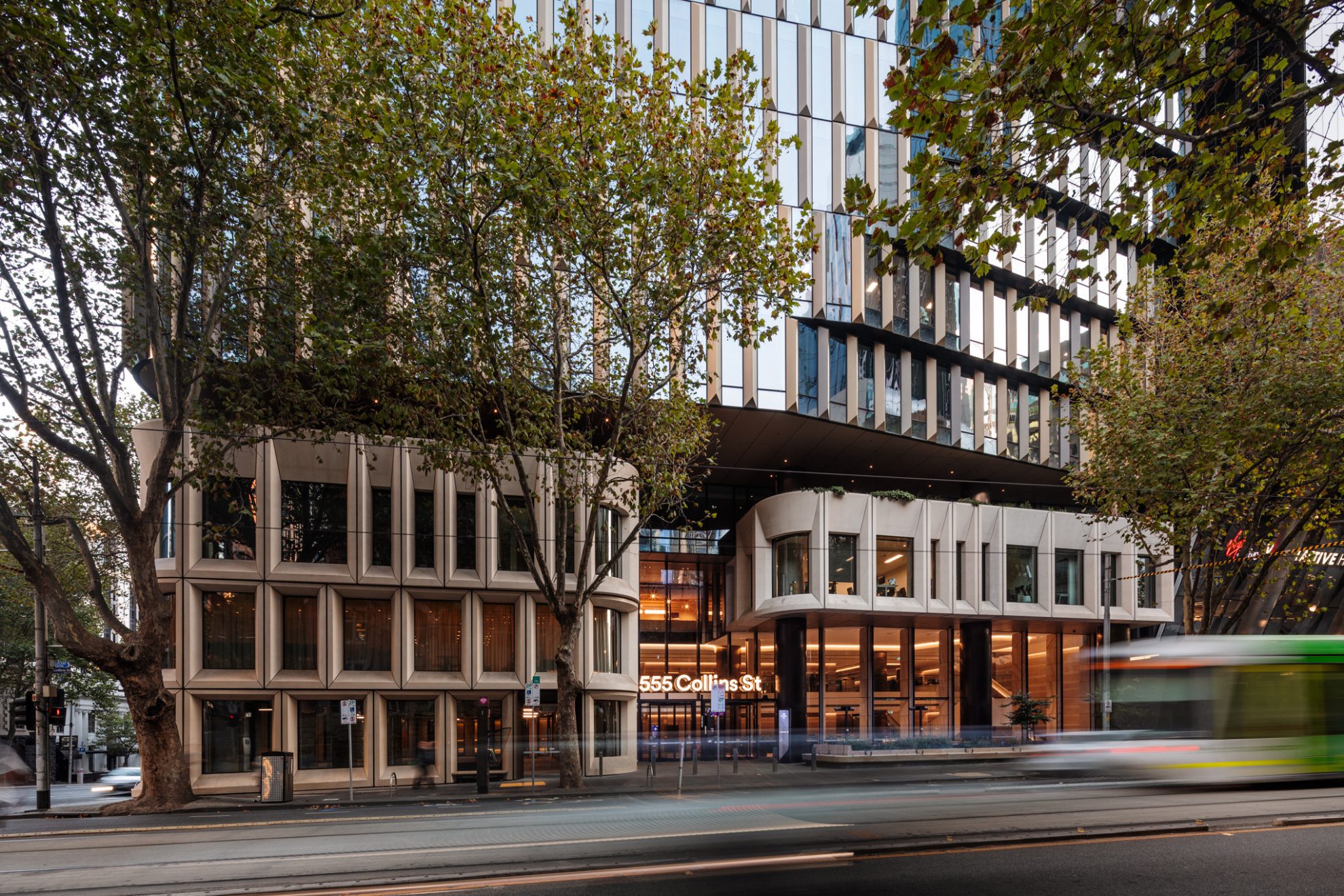
Shaping a New City Precinct
Located at the western end of Melbourne’s CBD, 555 Collins Street (North) serves as a catalyst for urban rejuvenation, marking the inception of a new commercial mixed-use precinct within the emerging Midtown area. It embeds a ‘people-first’ design approach through the key principles of:
- A new city precinct – giving back to the city
- Human-centred design – elevating experiences
- Workplace innovation – a sustainable, elastic campus
Collins Street is Melbourne’s most illustrious and desirable address for commerce, hotels and luxury retail. It boasts many of the historic landmarks from the ‘Marvellous Melbourne’ era of the 1880s gold rush. The building sits within the ‘Midtown’ precinct and spans a whole city block, with three main street frontages connecting the prestige of Collins Street and the more rustic urban grain of Flinders Lane.
The Federal Coffee Palace once occupied this prominent corner site – hailed as one of the largest and grandest buildings of its time and earning the title of ‘one of the most opulent hotels in the world’. Its demolition in 1972 sparked controversy, spearheading the heritage protection movement that has since preserved many of Melbourne’s architectural treasures.
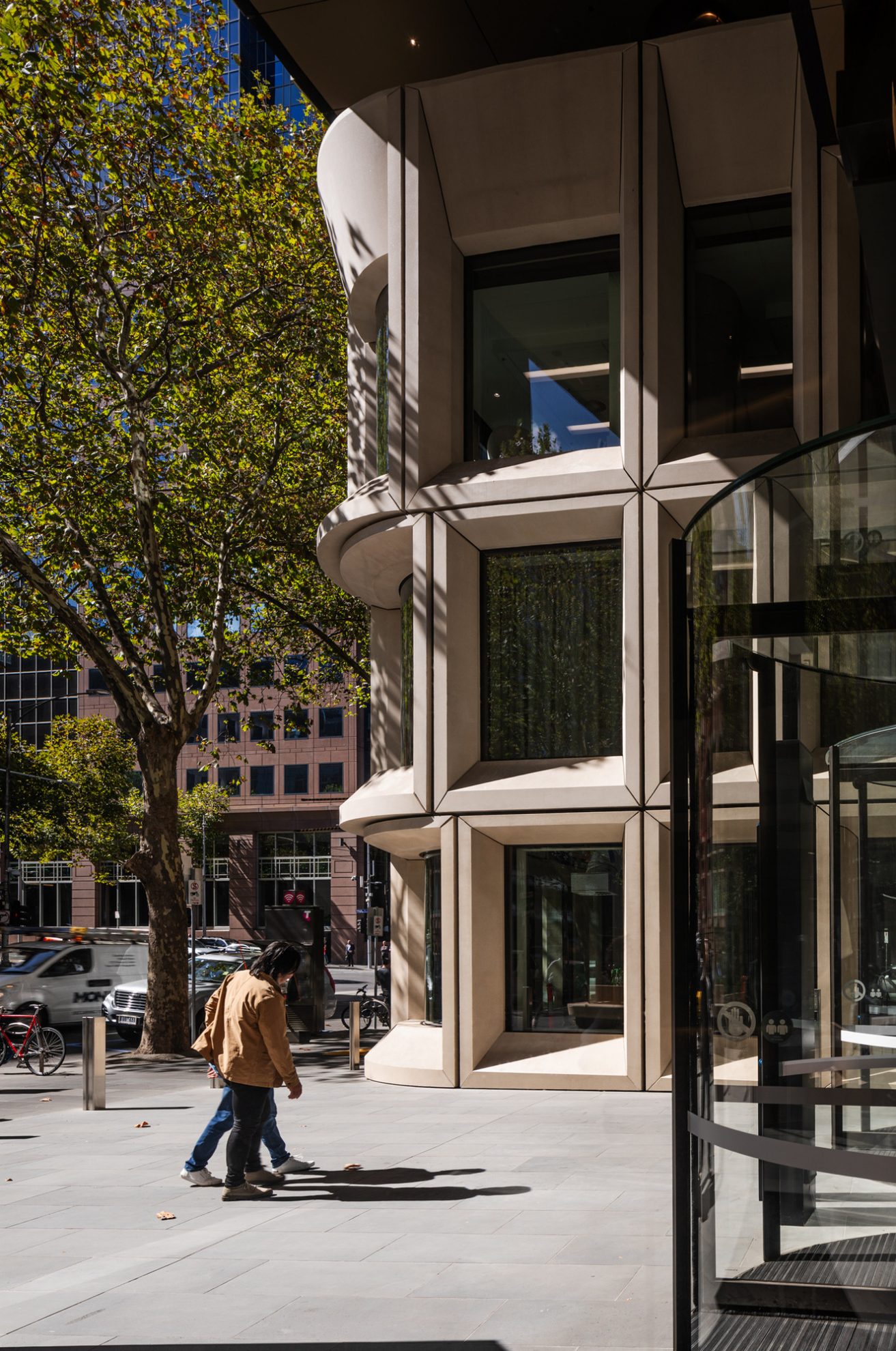
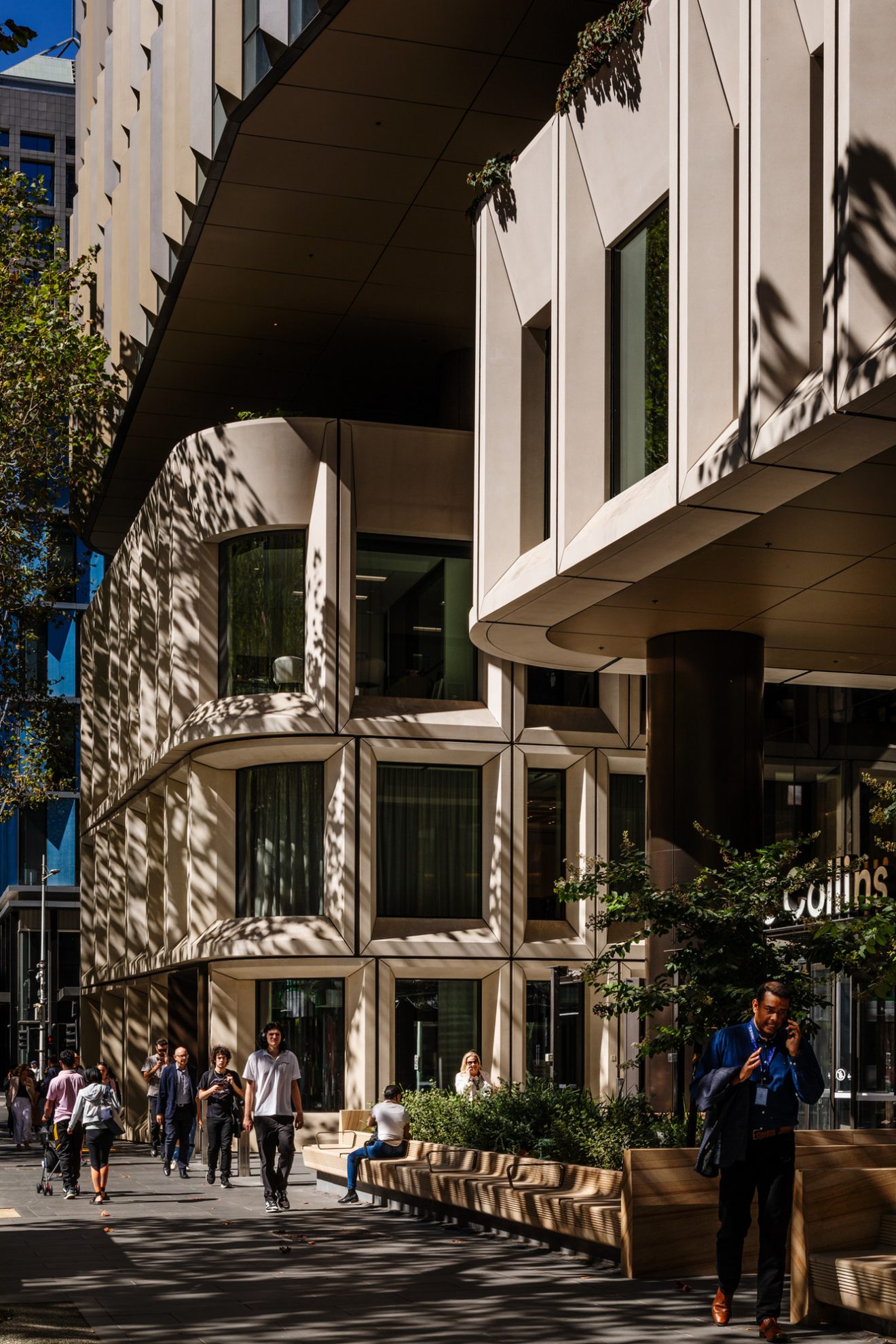
Our urban design response aimed to not only restore the sense of scale and grandeur of the Federal Coffee Palace, but also to focus on ‘giving back to the city’. This vision is expressed through a series of considered urban gestures and built form, including a sun-drenched northern plaza providing urban respite, an interconnected internal laneway network spanning the entire site, and the integration of adjacent retail precincts and urban realm through a newly constructed elevated bridge link.
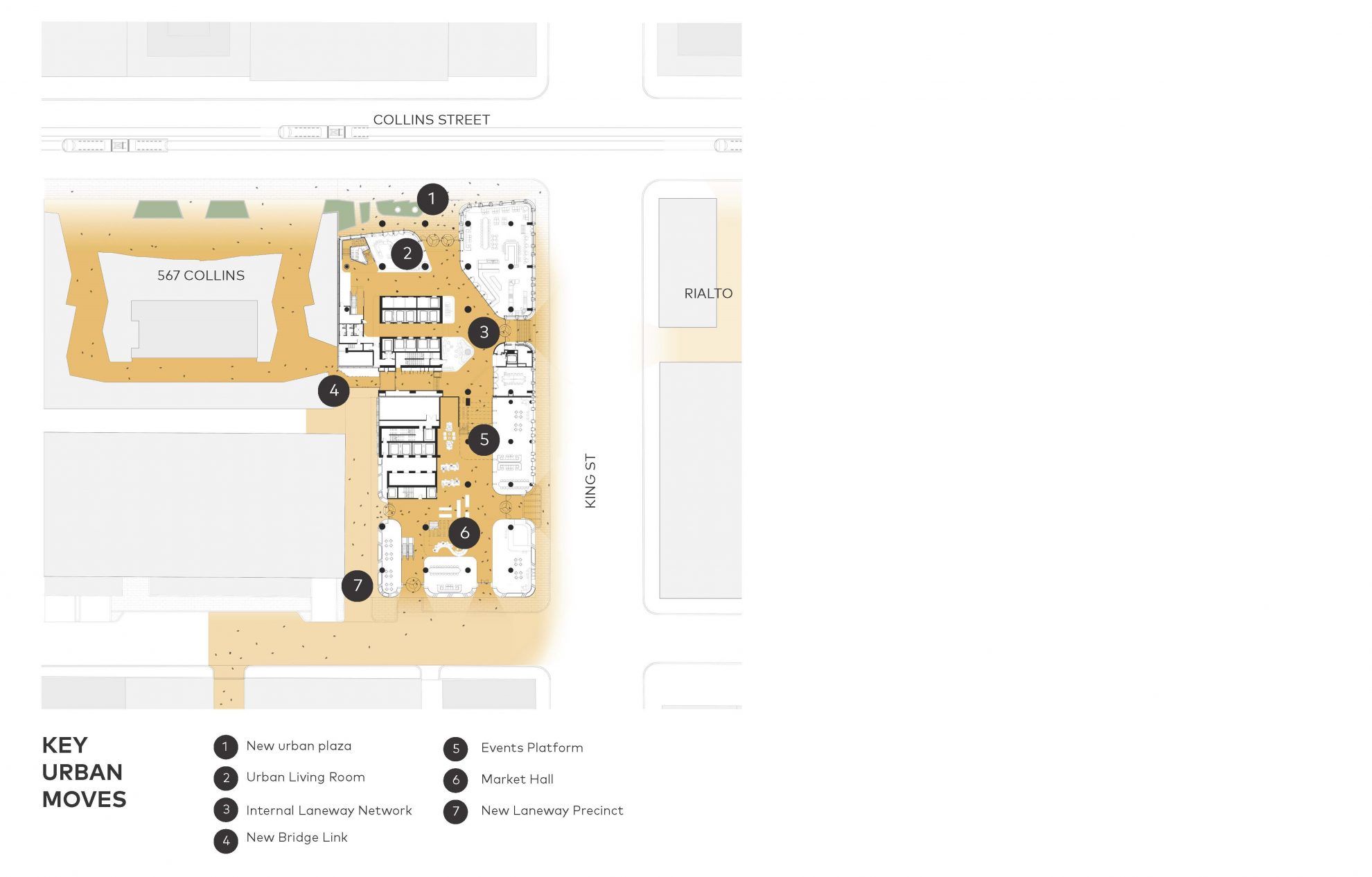
The base of the building is expressed as a series of human scaled forms, carved out as a response to key desire lines and pedestrian journeys. Each of these ‘buildings’ occupy the ground plane with defined and flexible functions including retail, meeting places and inviting lounge spaces. They are contextual in form, detail and materiality, articulated through a series of deep, masonry portals, engaging with their immediate context, inviting people in through soft, sculptural forms reflecting a timeless quality that defines this city edge.
The form and façade expression of the podium and tower also contextually respond at both the city and sky-line scales – the solidity of the base extends through the podium, referencing the textural qualities of the historic Federal Coffee Palace facades, a series of articulated fins that change in size, depth and tone, providing movement through light and shadow, and the sculptural folded aluminium crown at the top of the crystalline tower form acting as an urban marker in the skyline, as seen from across the Yarra River and Southbank.
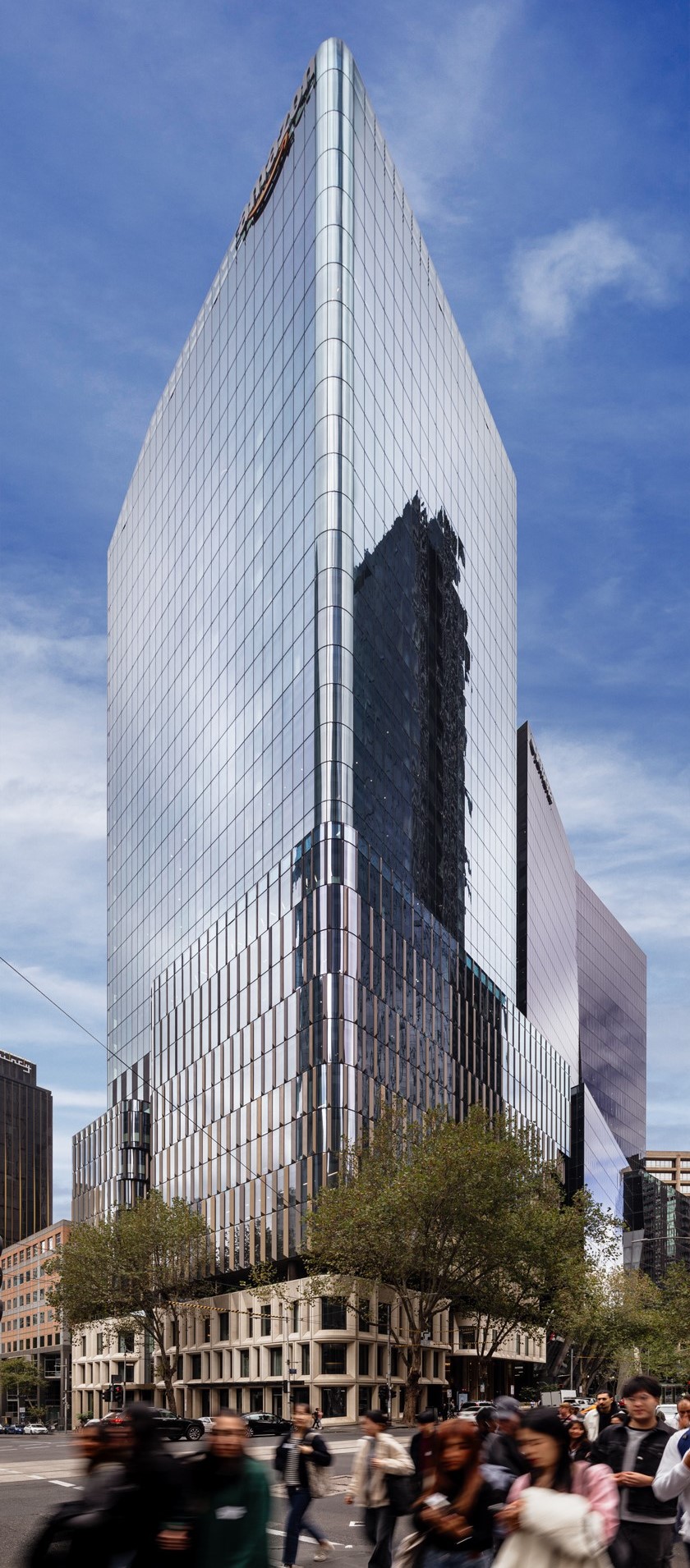
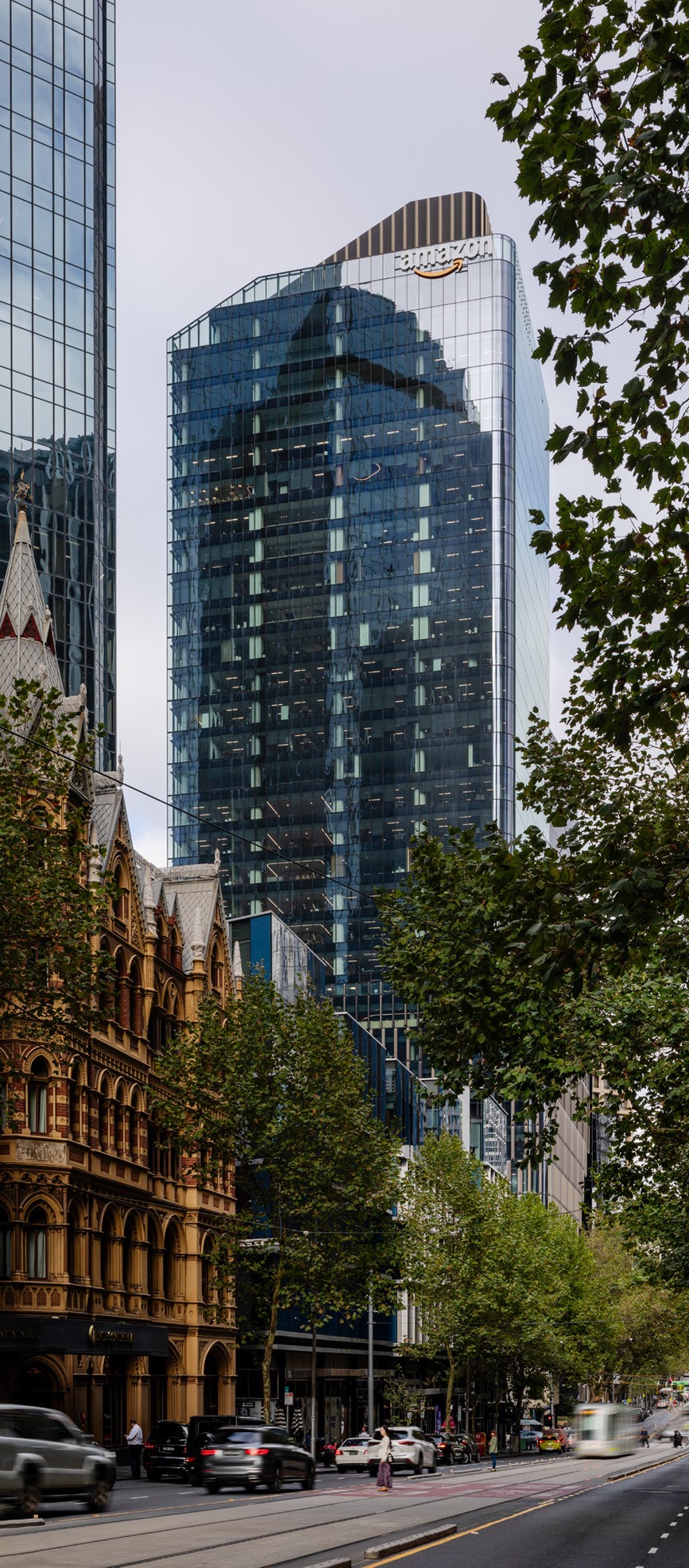
Human Centred Design – Elevating Experiences
Designed for a post-COVID world, the building embeds a strong focus on elevating the experience in the social, collaboration, focus and wellbeing spaces through the following elements:
The main ‘commercial’ entry into the precinct through Collins Street is through a new city ‘Living Room’ that seamlessly connects two levels of lobby space, anchored by a sculptural three-level feature staircase and central café/bar, serving the newly created public plaza with integrated external seating and landscaping.
This seamless connection between the north-facing public plaza and main lobby encourages serendipitous year-round social connection and interactions both internally and externally.
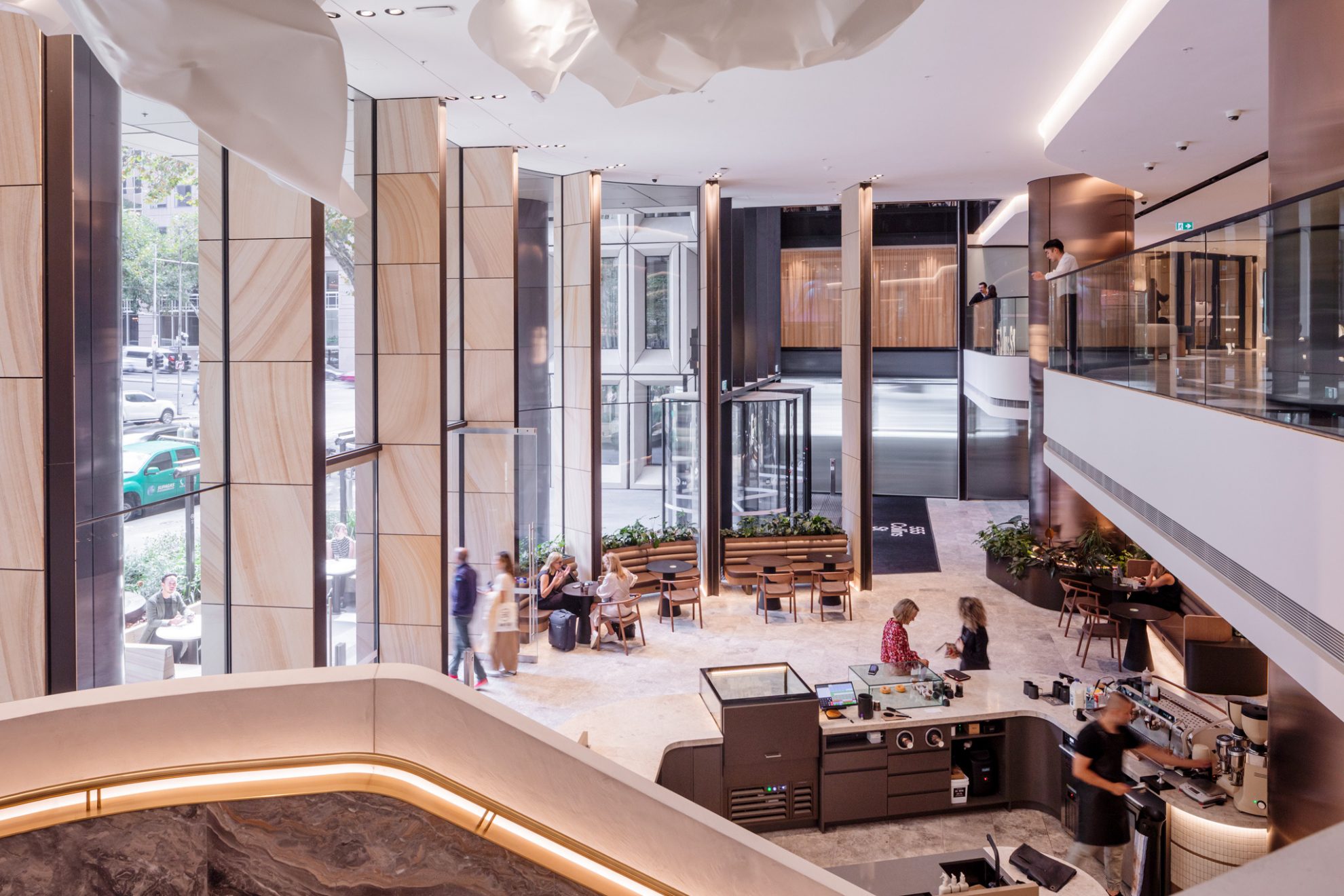
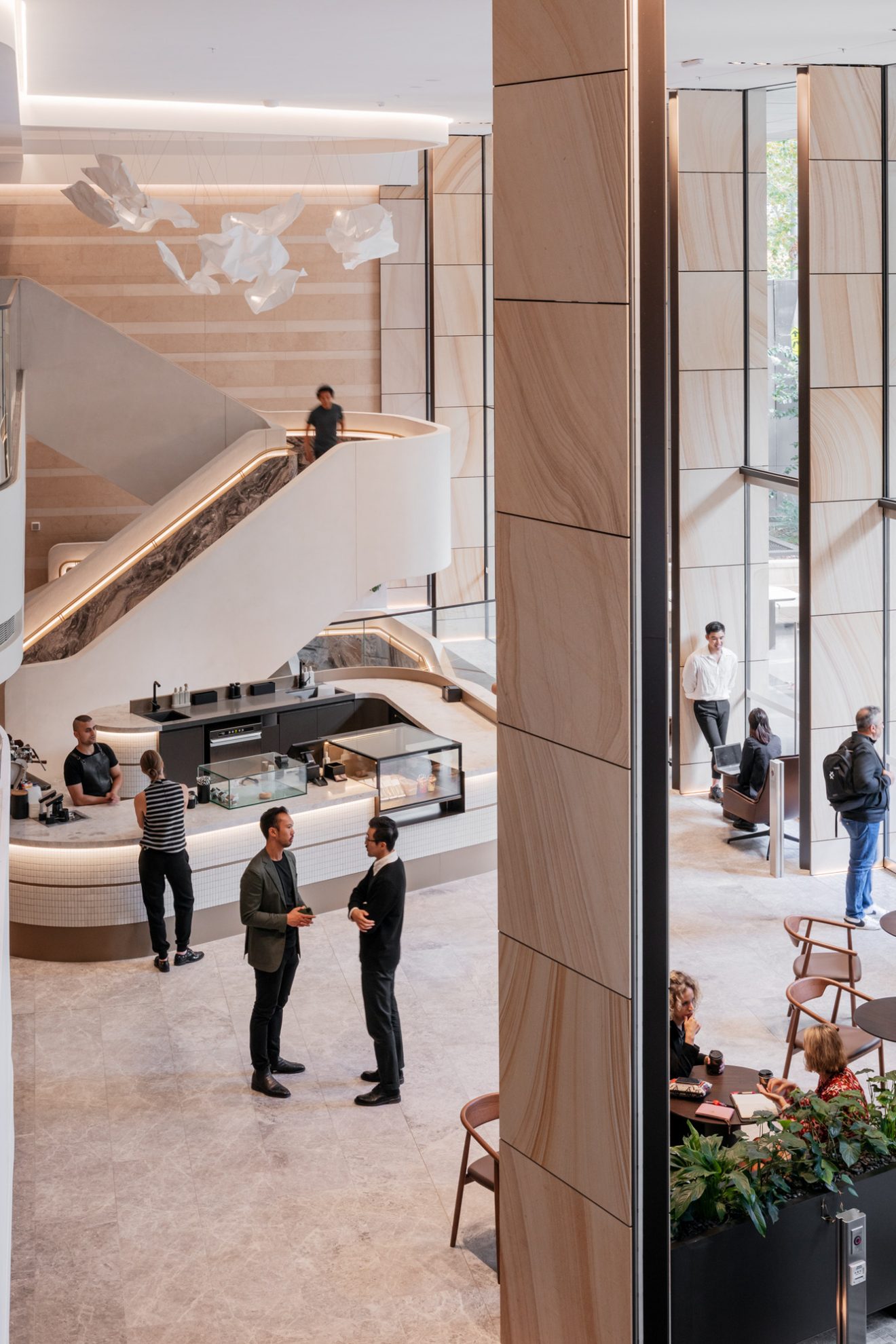
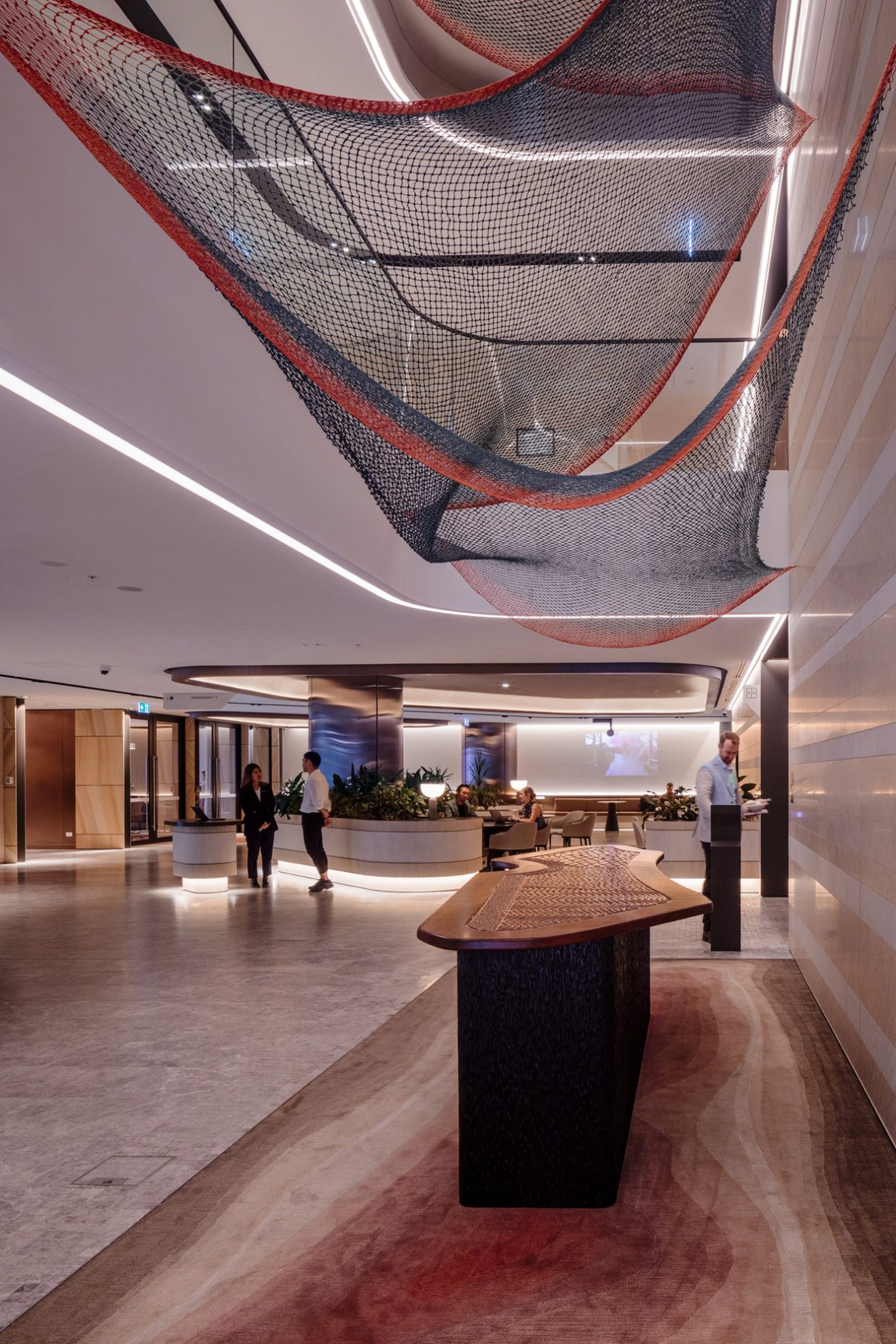
Prioritising the wellbeing of users with an enhanced connection to the outdoors through considered design gestures such as, natural daylight access to typical on-floor amenities; skylights into subterranean wellness studios; vistas to greenery through the lower-ground wellness and end of trip lounges; and a series of external terraces at both low, mid and sky levels of the tower connecting occupants to key views and vistas of the city.
A warm and textured palette of natural materials such as Australian sandstone, bronze detailing, timber and leather joinery, and soft feature lighting provides a calming backdrop to the active public spaces within the building as well as a series of engaging local public artworks and sculptures in voids and key spaces.
The creation of an expansive wellness and end of trip hub within the lower levels of the building where multiple fitness studios, allied health clinics, treatment rooms and hotel-style changeroom facilities support the health and wellbeing of the tenant community.
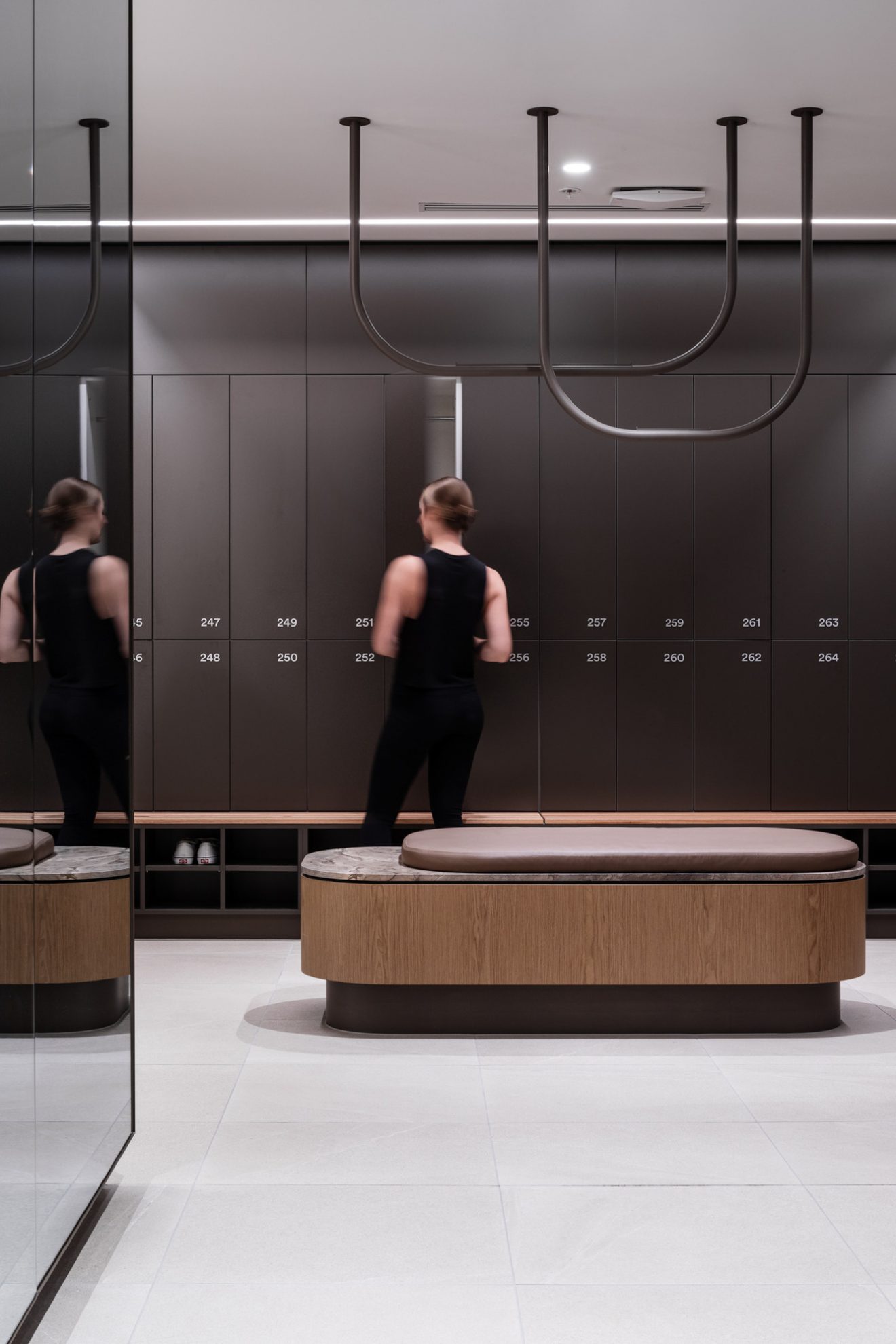
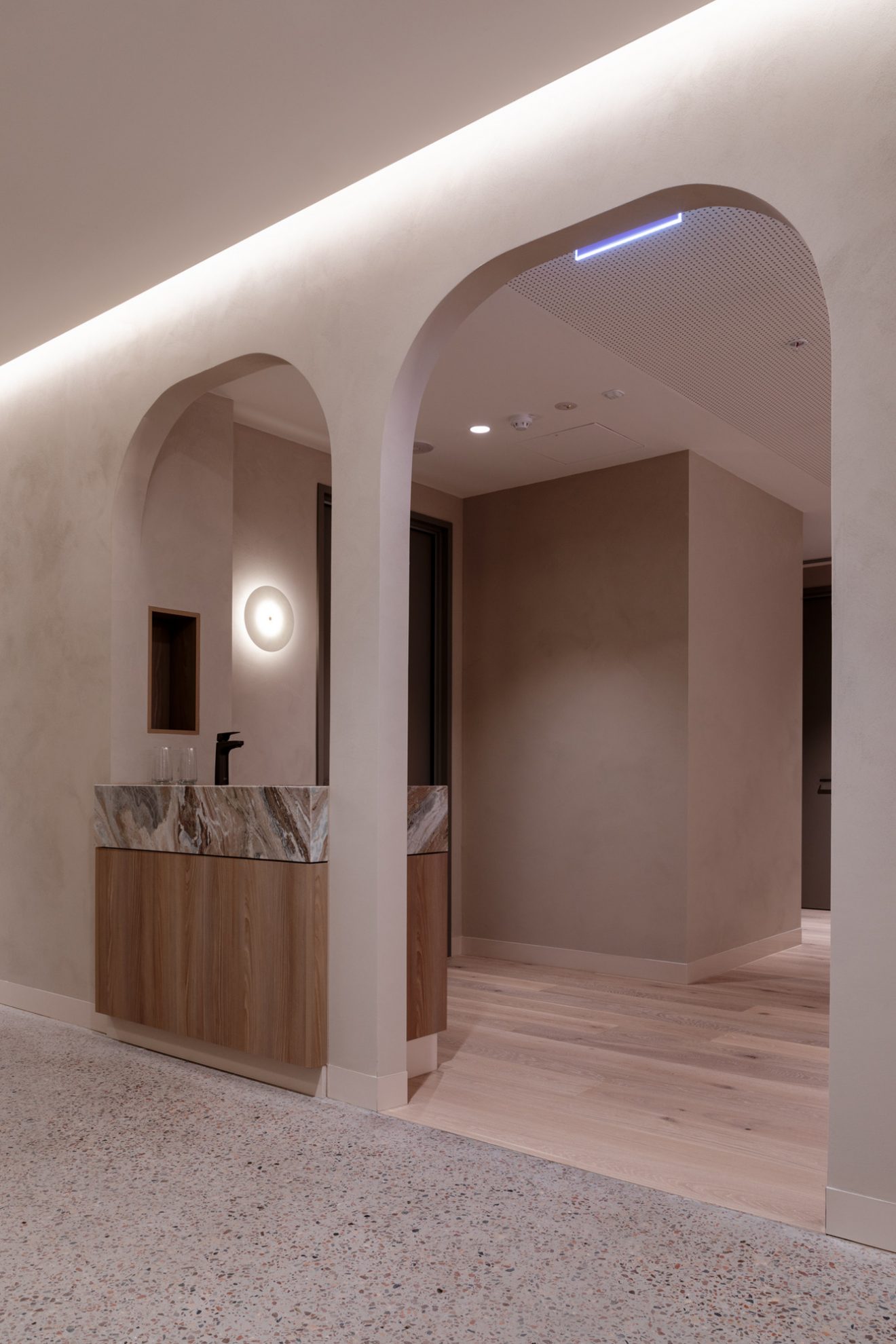
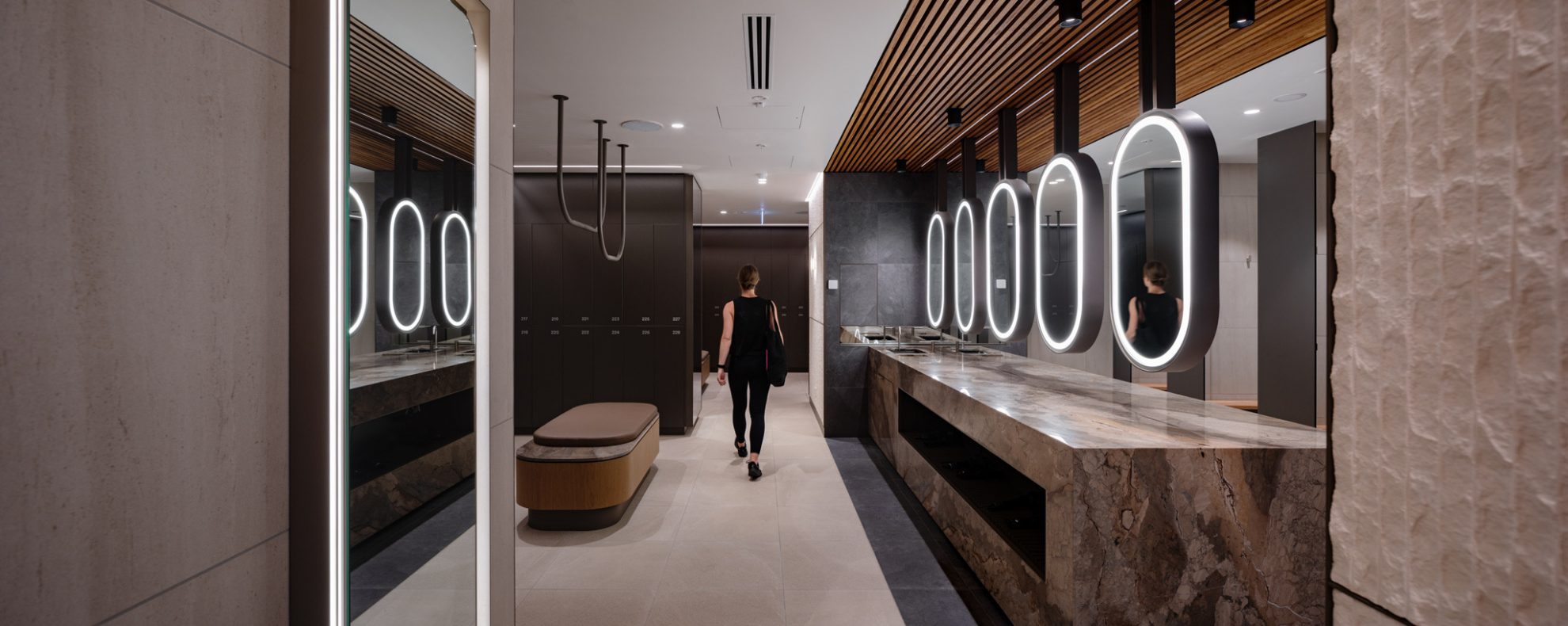
Workplace Innovation – A Sustainable, Elastic Campus
The North Tower accounts for approximately 45,000m2 of the total 80,000m2 area of the two stages (once complete). Due to an ongoing lease in the existing building on the southern portion of the site, the tower has been designed to be constructed in two stages with an innovative boundary wall system that can be removed to connect the two towers, providing embedded flexibility and future proofing for large, combined campus floorplates as well as full connectivity in the lower levels.
Best practice workplace design principles and the need for future adaptability have driven the floorplate and core arrangement:
- Two corner side cores on the western elevation for both towers provide optimal floorplate zoning for either single or combined tower configurations, mitigates heat load from the west and encourages contiguous workplace/neighbourhoods along the building edges towards key views, vistas and maximised daylight aspect.
- Lifts have been designed to open towards the floorplate and key Collins Street views providing logical wayfinding and a consistent arrival experience across all floors.
- Soft zones for potential interconnecting stairs and voids on every floor have been located along the eastern façade to create a vertical ‘spine’ within the building – most tenants have elected to use this space to connect floors, fostering collaboration and social connection across neighbourhoods within their workplace.
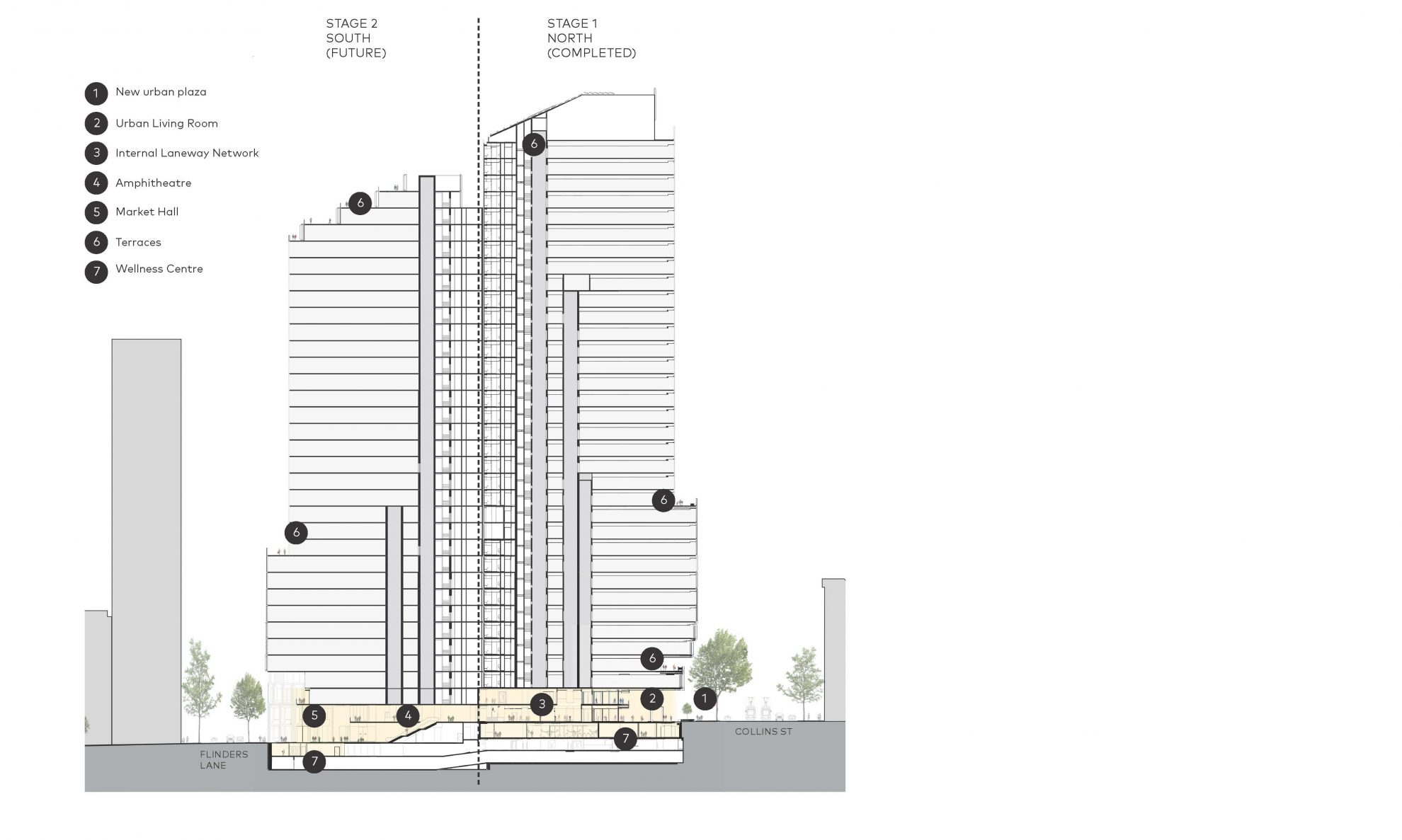
Embedding a ‘vertical village’ approach within the building allows each of the three rises to have potential for unique identities, with variation of floorplates, outlook/views and external terraces spaces, which are also expressed to provide relief in the façade articulation and architectural form.
The building has attracted global technology and finance companies, including as Amazon, Allianz, and Aware Super, and has become the flagship co-working hub for Hub Australia. The tenant feedback has been overwhelmingly positive with the elevated levels of amenity, diverse breakout and social spaces, and abundant green spaces, creating a sense of community and encouraging the increase of return to work for many of the building’s tenants – as well as increasing pedestrian and retail activity within the Midtown precinct.
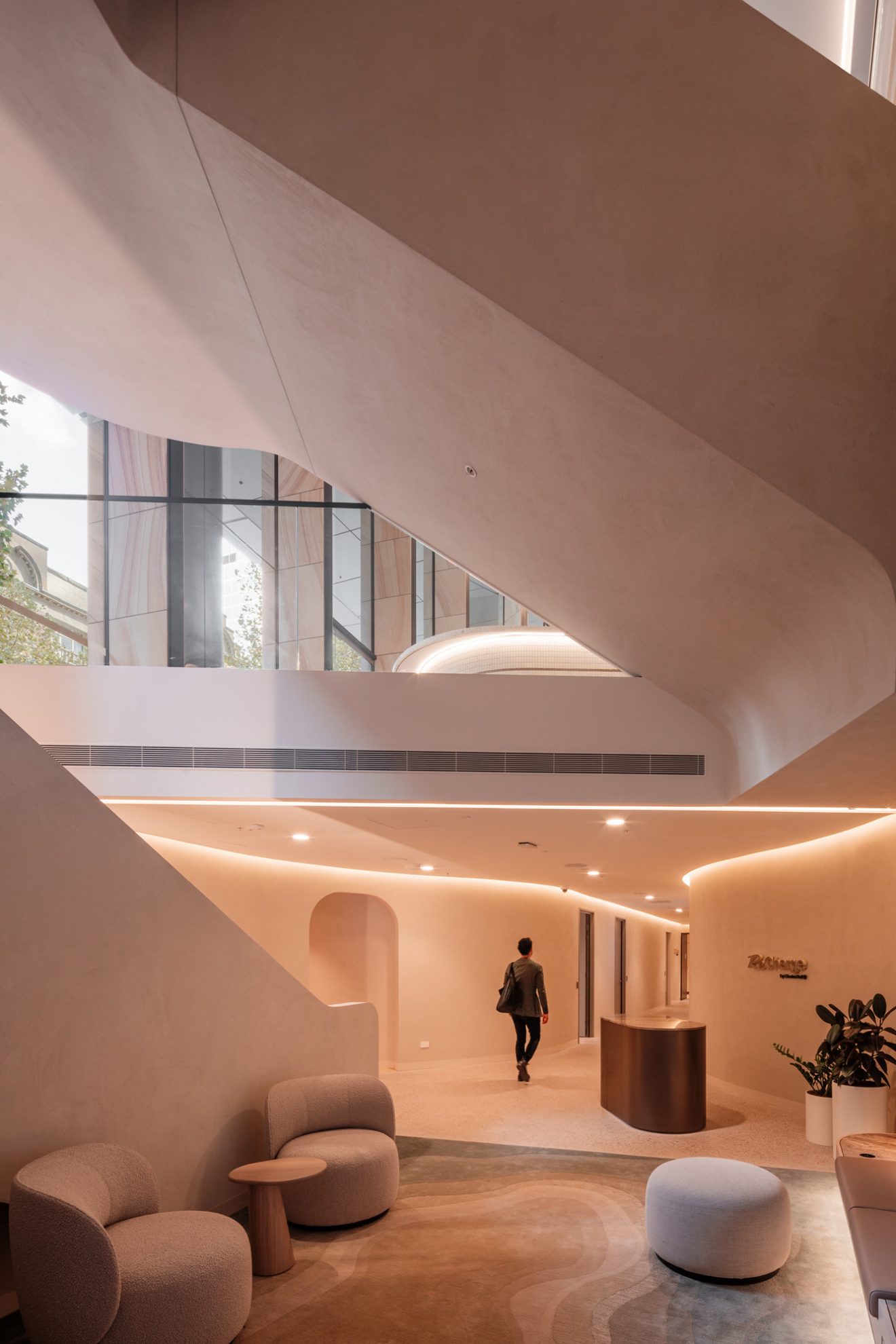
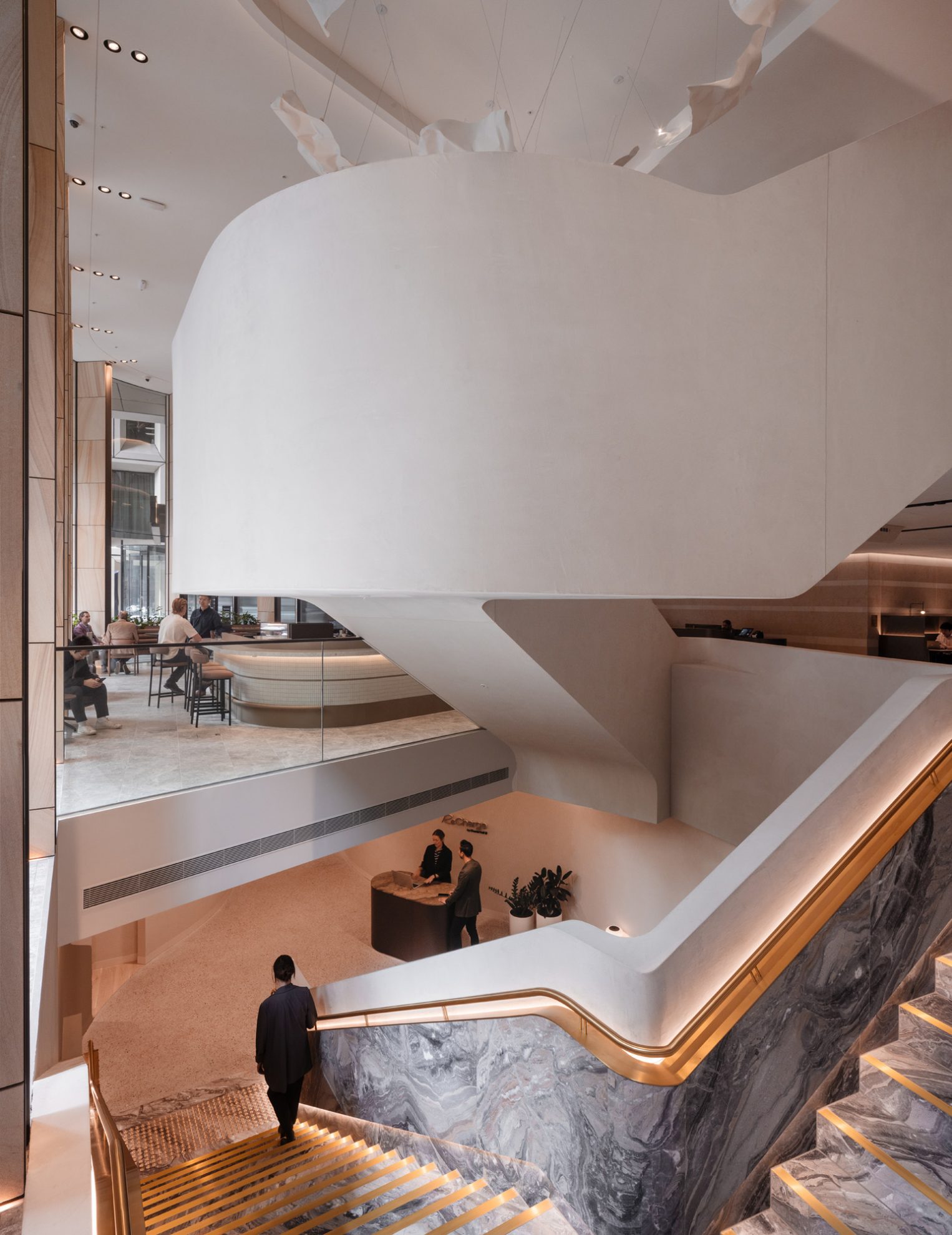
The Future
Building on the success of the first stage in seamlessly integrating the urban realm along Collins Street through a new public plaza, through-site linkages, and vibrant retail spaces, the second and final stage (South Tower) will see the realisation of the precinct’s master plan, completing the internal laneway network through to Flinders Lane. The result will be a world-class mixed-use development, enhancing the cityscape and catalysing the revitalisation of the Midtown precinct in Melbourne’s CBD.