Sustainability Approach – 70 George Street
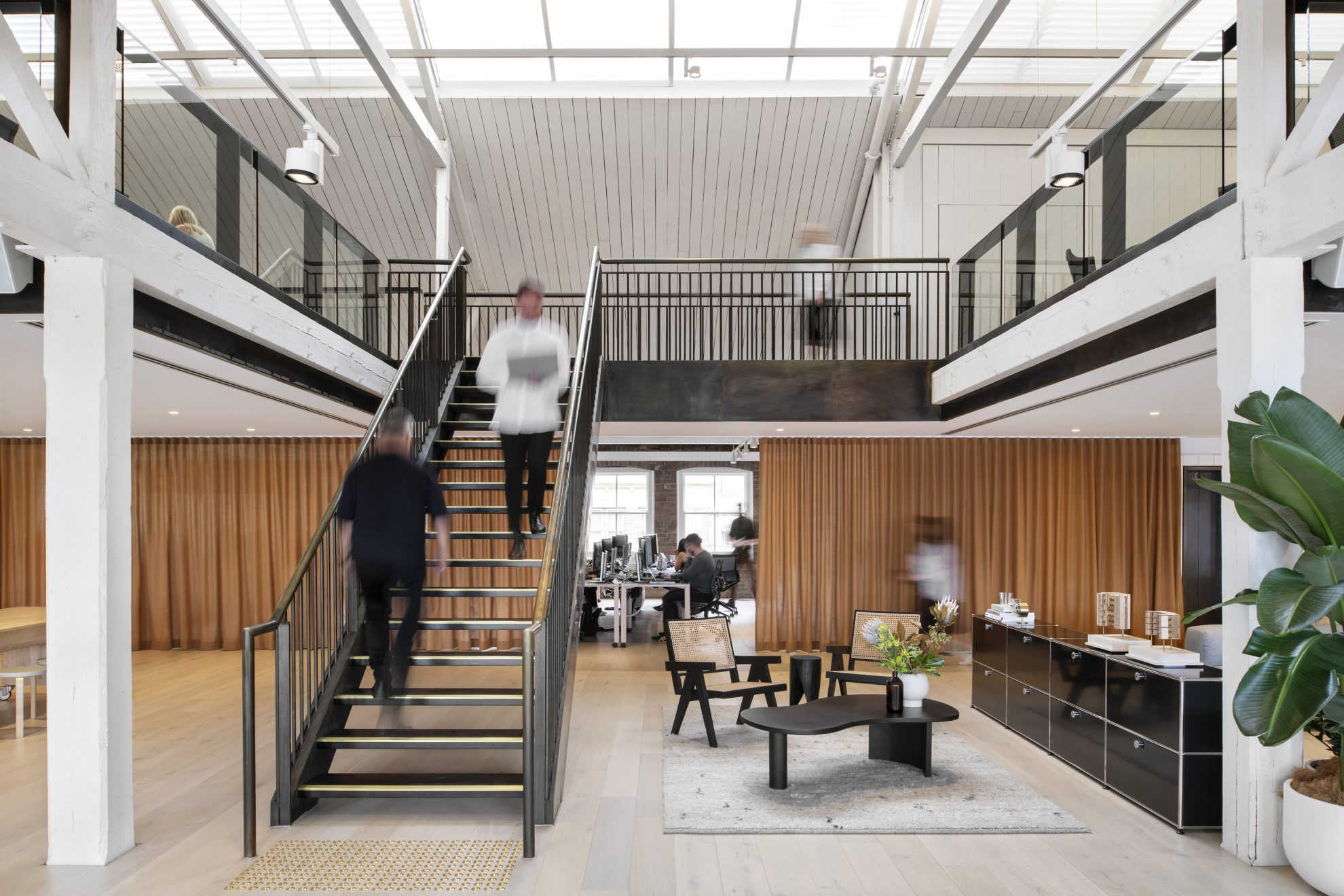
COX’s Sydney Studio sits across 5 floors of the Metcalfe Bond Stores at 70 George Street in Tallowoladah. Leading the project were three key pillars – conservation, collaboration, and sustainability.
At 70 George, we redefined beauty by embodying sustainability wherever we could – a space that has allowed us to ‘walk the talk.’ We pursued an approach that integrated circular economy principles, ethical sourcing, and minimal waste. Materials and a mixed-mode ventilation strategy substantially reduced carbon emissions, aligning with our goal of creating environmentally conscious workplaces.
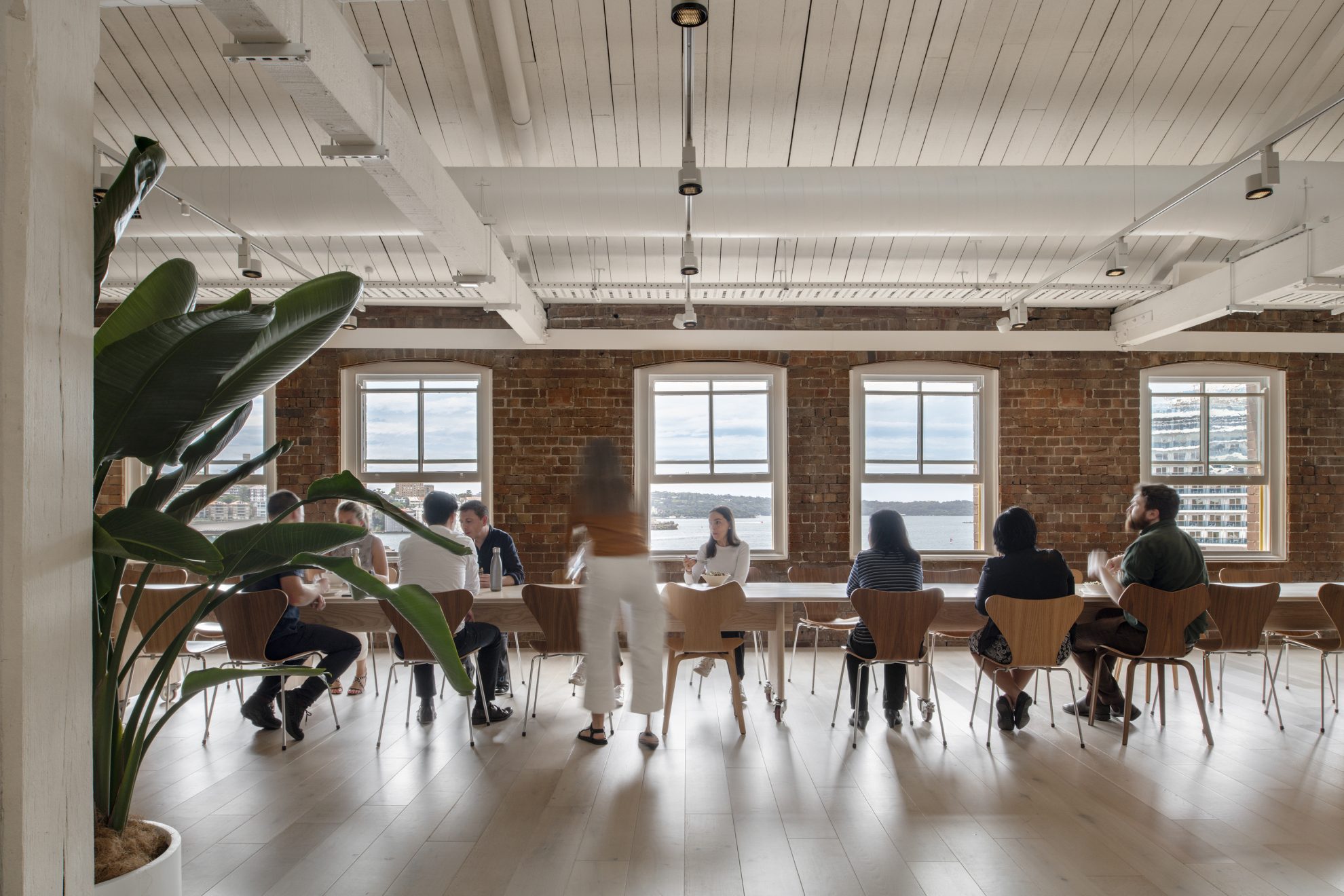
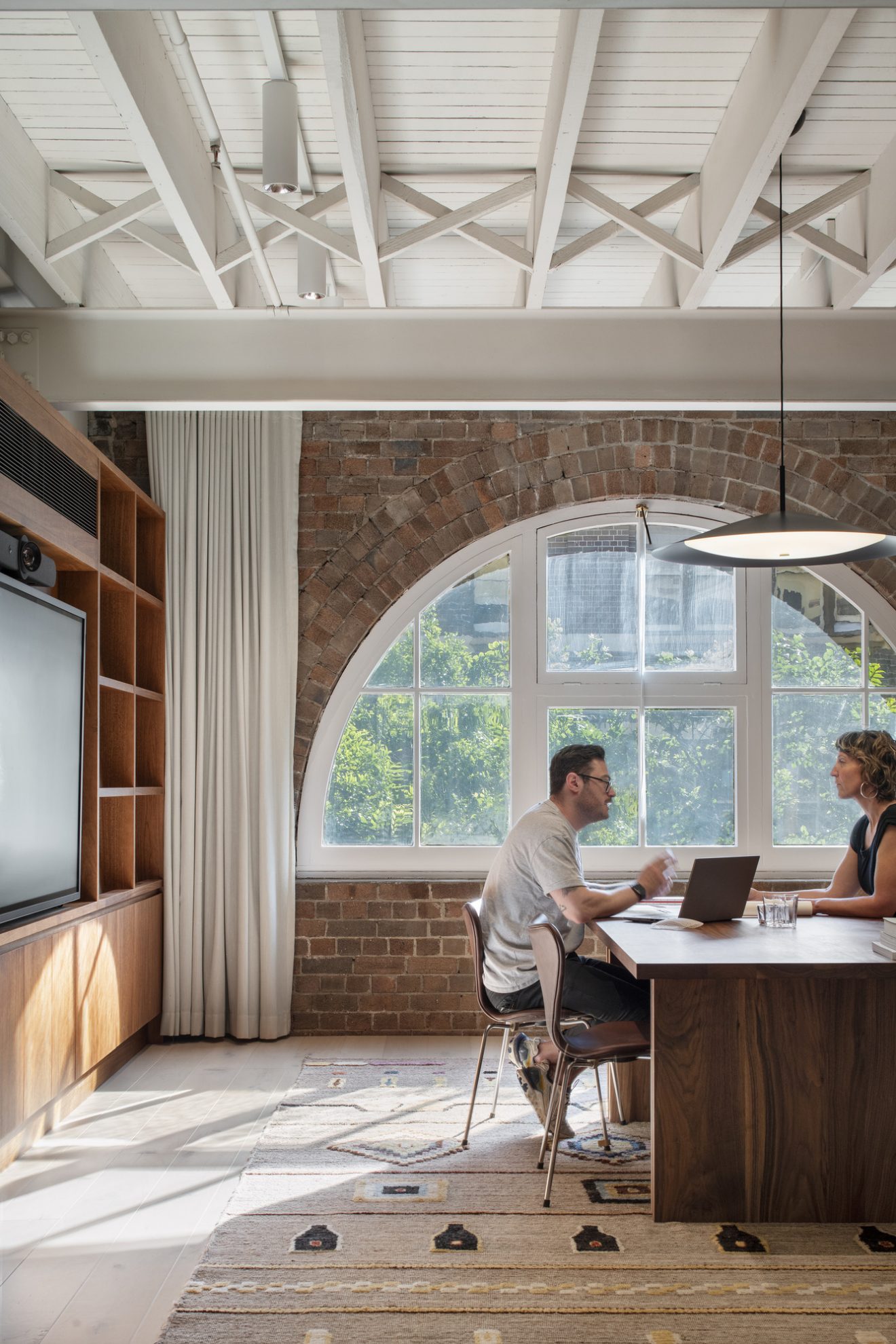
The Impact of Design
2021 was the year COX became a carbon neutral business. As signatory to Architects Declare, COX is committed to reducing the carbon footprint of our projects as well as our own operations with the intention to become carbon negative in the future.
The environmental performance of the premises we inhabit, and their inherent energy consumption is thus critical as we seek to reduce our operational carbon emissions. Access to daylight and fresh air are paramount when considering energy demand as well as the health and wellbeing of our staff.
COX’s design approach to ’do more with less’ perfectly matches the imperative to minimise the embodied carbon of the project through a process of dematerialisation, resource efficient design and careful selection of products and materials.
Sydney is blessed with a temperate climate that is within the human comfort range for most of the year – ideal to open the windows during the majority of working hours and reduce the need for air conditioning, yet all too often commercial office buildings rely heavily on artificial systems for fresh air.
We were delighted to find premises with operable windows that capture the morning sun during winter heating up the office on cold days, while inviting the sea breeze to bring fresh, cool air in summer.
The interior design makes full use of the building’s orientation and large operable windows. Natural light and cross-ventilation conspire to reduce electricity consumption. Importantly, the ability to smell the sea, hear the sounds of the harbour, and see the sky and water stimulates the senses and fosters a sense of place and identity.
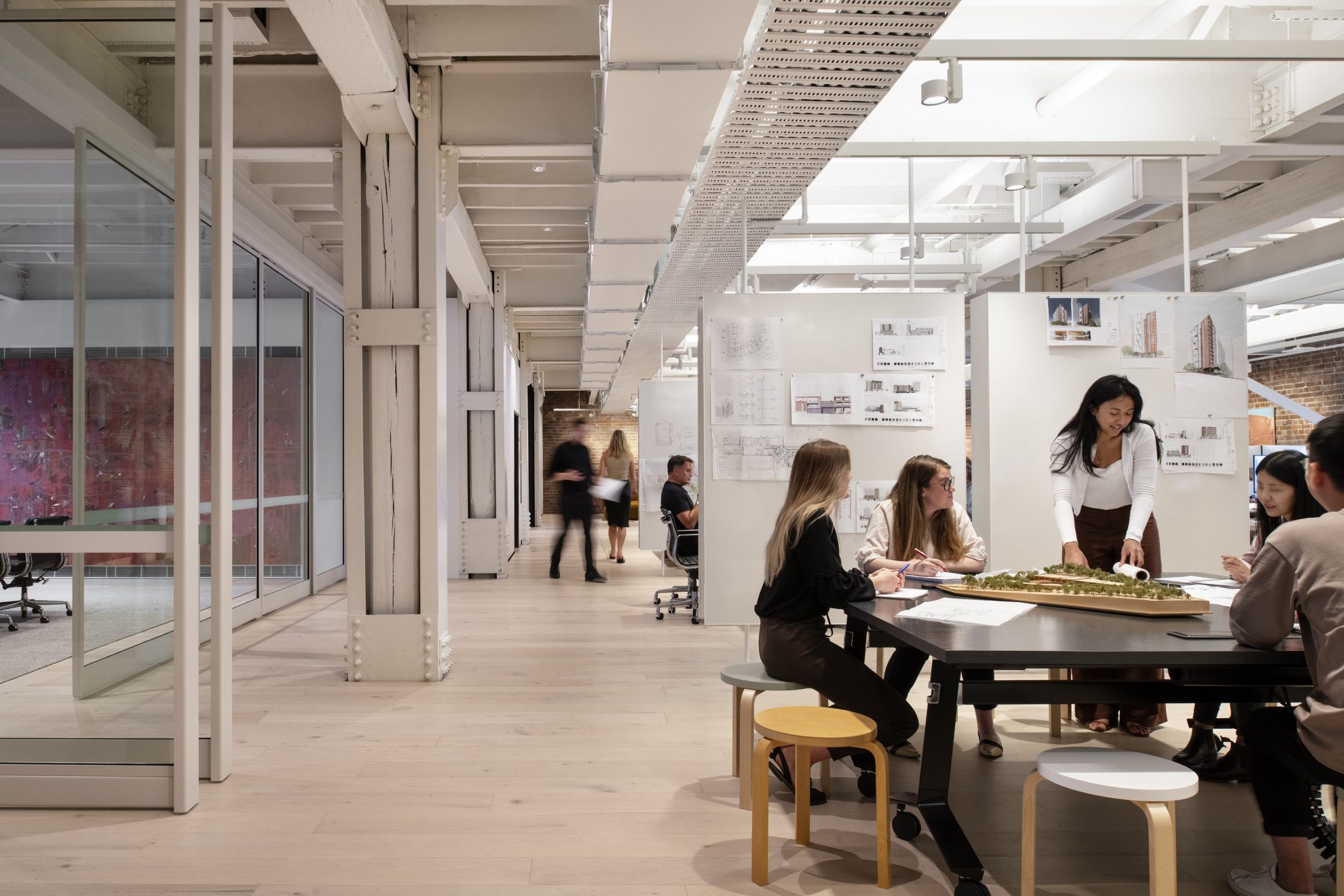
Energy
A mixed mode ventilation strategy combines nature with technology, allowing users to control their environment and take advantage of natural sea breezes. A weather station connected to the BMS automatically shuts down the mechanical ventilation system when temperatures sit between 19-26 degrees Celsius.
A Teams alert is sent to all staff who manually open and close windows. Individually controllable ceiling fans bolster air flow movement. For most of the year, natural ventilation is utilised reducing the need for air conditioning.
Light coloured ceilings and flooring increase daylight levels, therefore reducing the need for artificial lighting and thus energy consumption. Dividing walls to meeting rooms are fully glazed.
A workstation booking system ensures computers are automatically powered down when not in use to further reduce energy consumption The design uses LED lighting and energy-efficient appliances such as fridges and dishwashers throughout. Hot water is supplied on demand via electric booster.
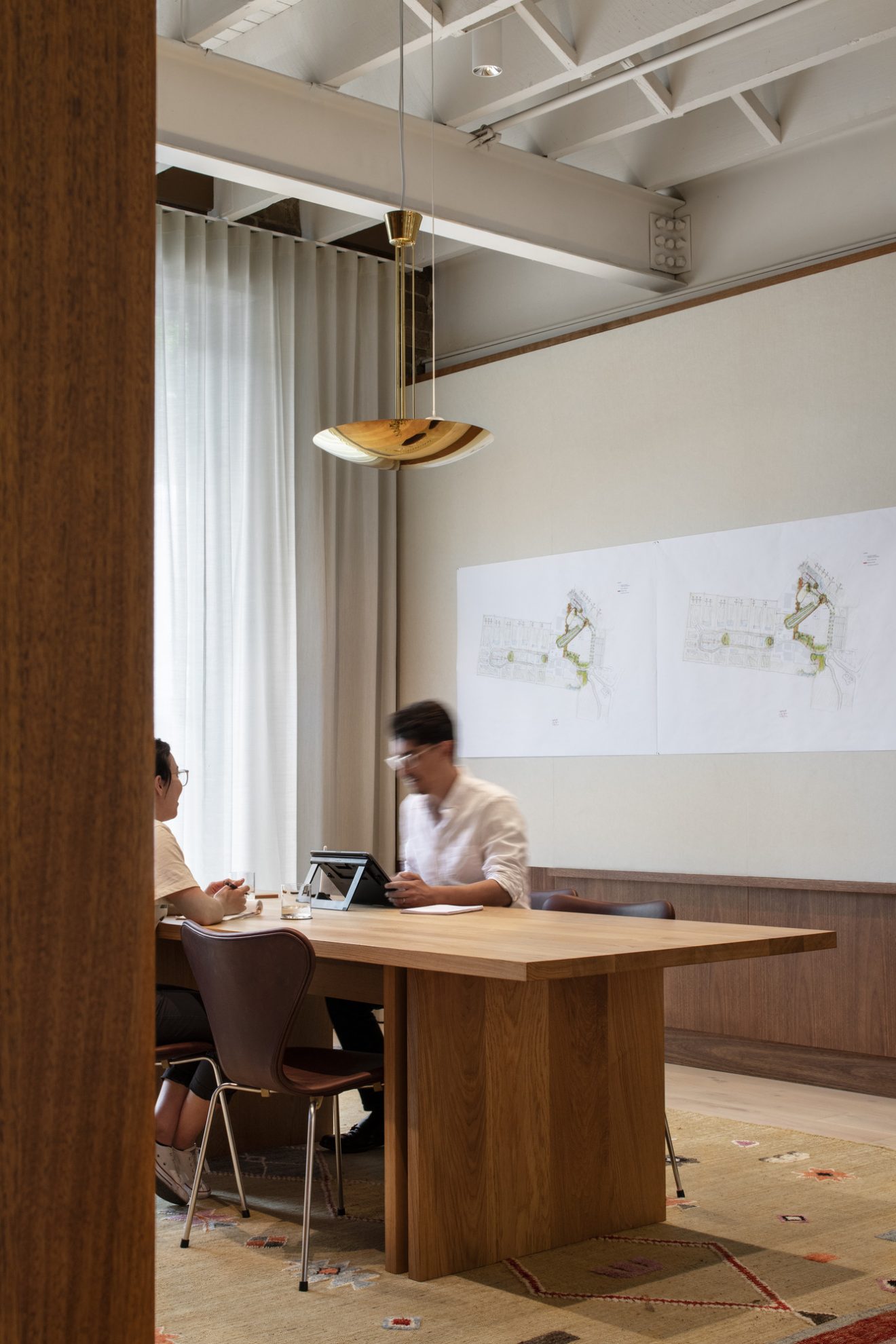
Carbon
Our selection of materials was curated to reduce the projects upfront carbon. COX’s design approach ensured that individual elements were optimised for material efficiency and durability, can be dismantled, easily repaired, and replaced, and are made from reusable or recyclable materials where possible, in order to send a minimal amount of waste to landfill. We prioritised natural, locally sourced products, and reclaimed or recycled materials to reduce transport and manufacturing related emissions where possible.
Our leitmotif to “do more with less” is reflected by choosing to express existing brick walls instead of covering them up with plasterboard. Steel frames were selected over aluminium with glazed doors and joinery designed as fully demountable pieces, clamped in place to existing structure to allow a full reuse of all components.
We selected materials with low or no VOC and formaldehyde content or other harmful chemicals and minimal or no off- gassing. All timber products used are FSC certified.
Workstation frames were retained, fitted with recycled worktops. Vintage meeting chairs and pendants were sourced alongside locally crafted timber tables. A high level of reuse furniture was used to reduce waste from the previous fitout at 155 Clarence.
In order to verify whether we achieved our goal to substantially reduce the operational and upfront carbon footprint of this project, we estimated the upfront carbon emissions of the design and analysed our energy consumption in the first year of operation.
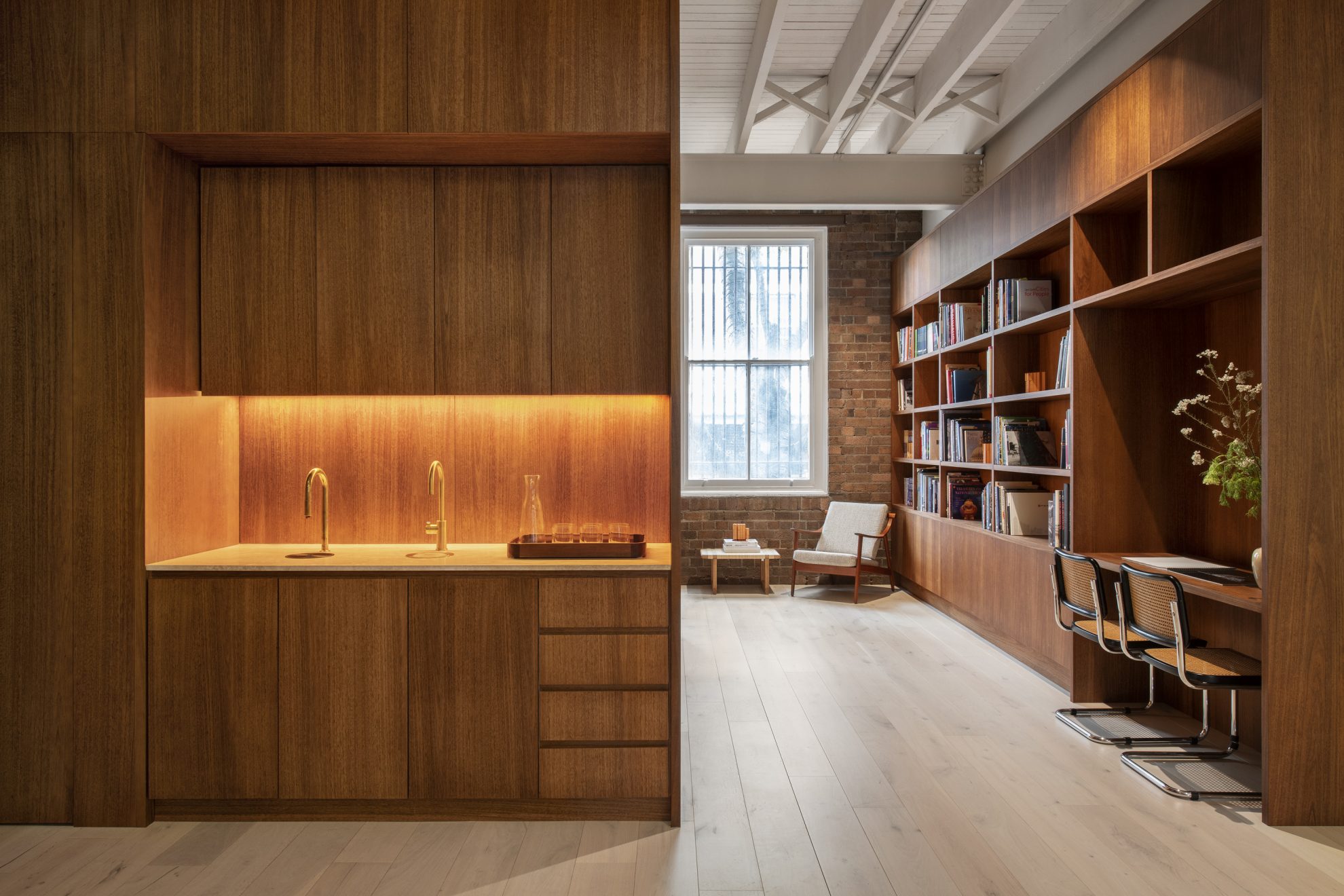
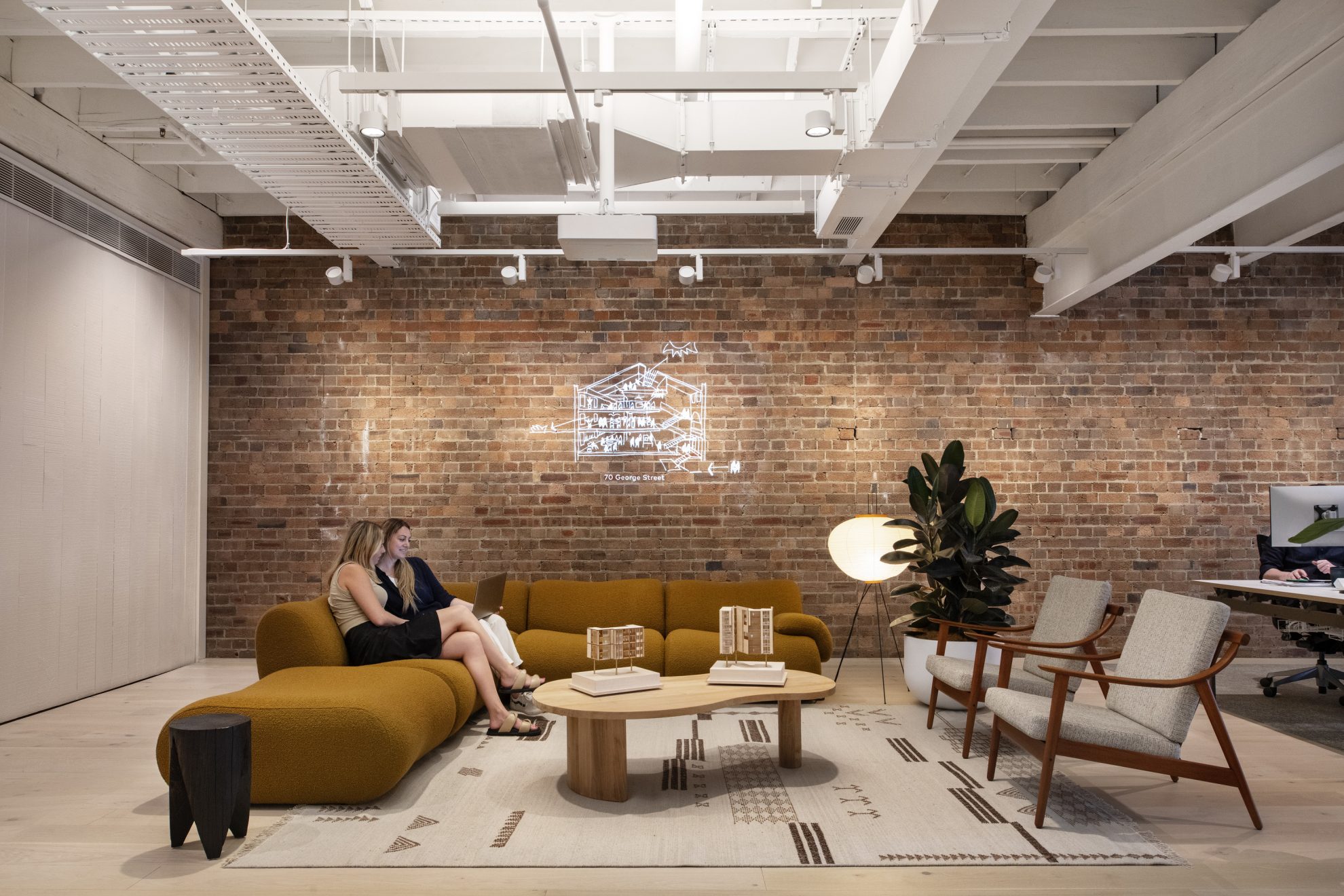
Operational Carbon
Using passive design principles, we have saved 74% in total air-conditioning usage due to opening the windows and taking advantage of natural cross-ventilation. We estimate that this design strategy has saved around 9090 kg of CO2-e, a 1.9% reduction in the studio’s total carbon emissions which is equal to planting 454 trees.
Upfront Carbon in Fitout
According to the UNSW Race to Net Zero guide, the industry average for an office fitout in Australia is 1,080 kg C02e/m2 NLA. Therefore, at an NLA of 2,068 m2 the upfront carbon for 70 George is 80% less than the industry average, saving 1,789 tonnes C02e. This equates to 7,548 car trips from Sydney to Melbourne.
The completed fitout exemplifies our architectural innovation and underscores the embedded environmental responsibility that COX champions. By carefully evaluating the materials and practices employed, we are not just quantifying our impact but are also setting new benchmarks for future projects. This analysis is foundational for ongoing improvement and supports our approach to meet and exceed the evolving standards of sustainability.
Our insights contribute to the broader understanding of upfront upfront carbon in buildings and serve as an invitation for industry-wide dialogue and collaboration. Through this, we reinforce the shared imperative for a sustainable future.