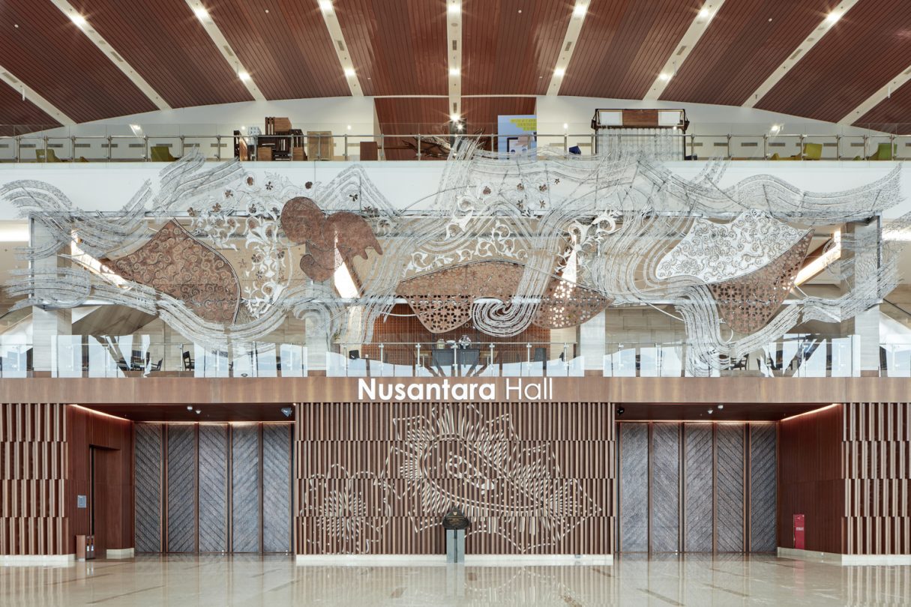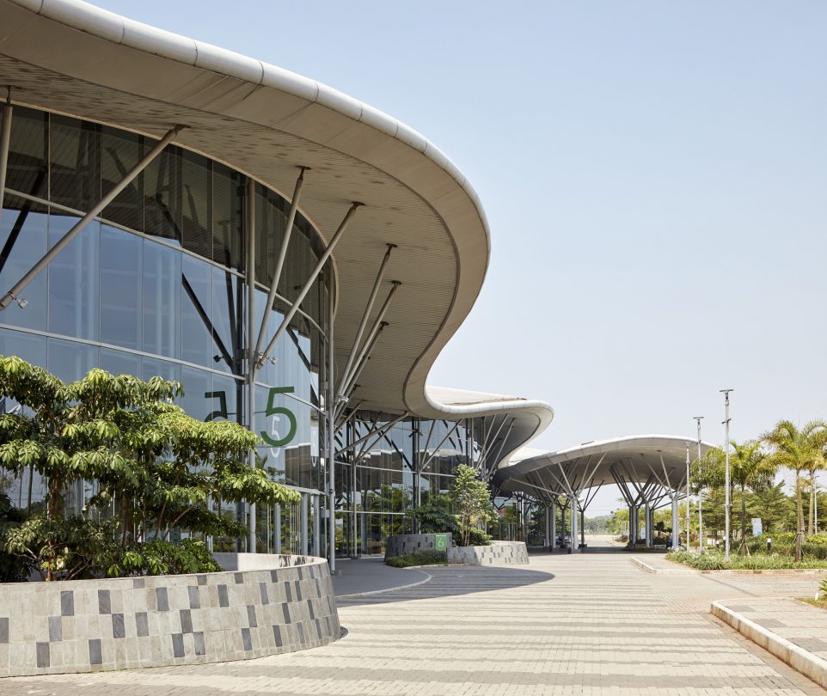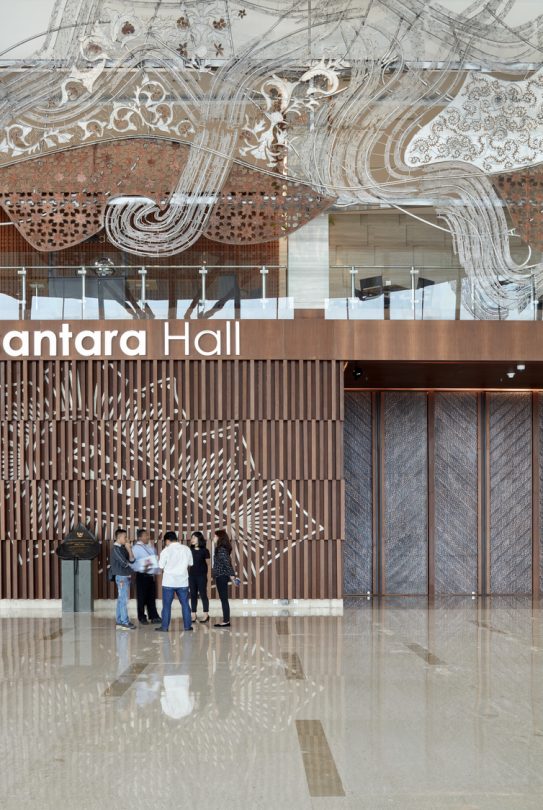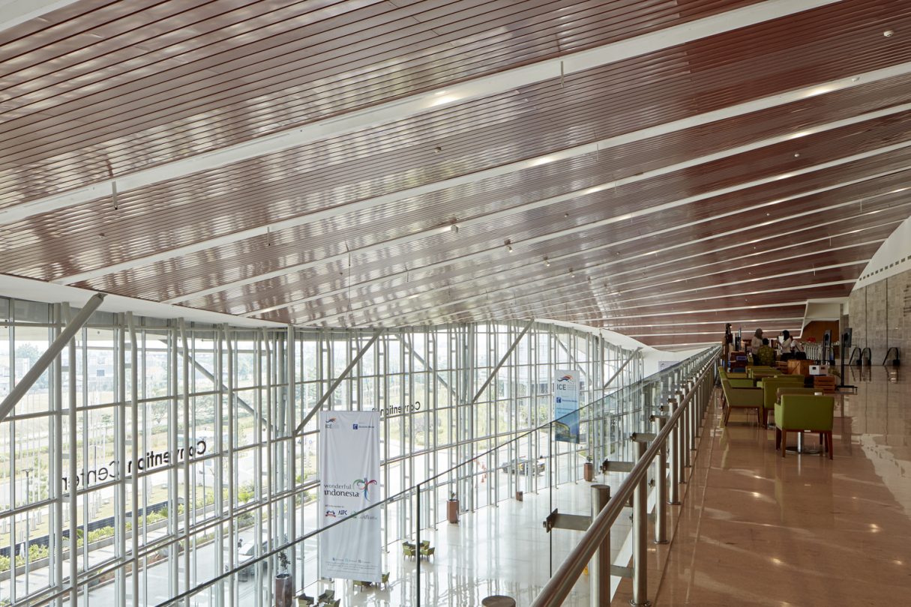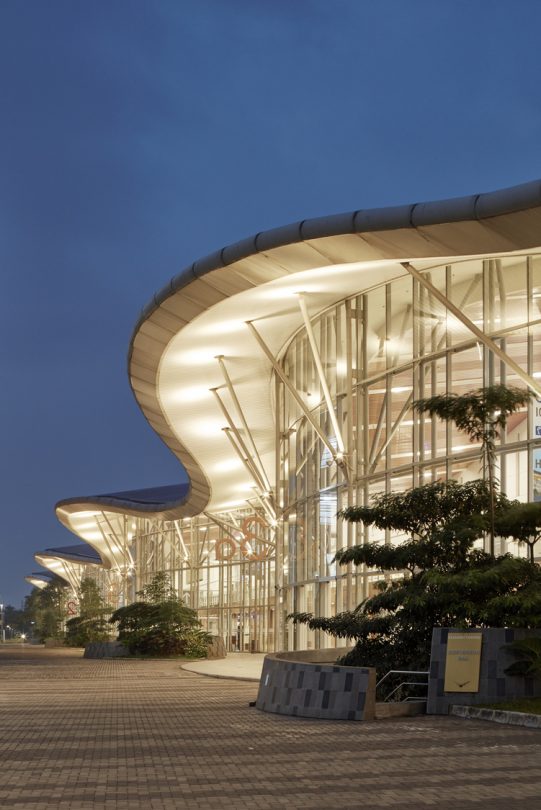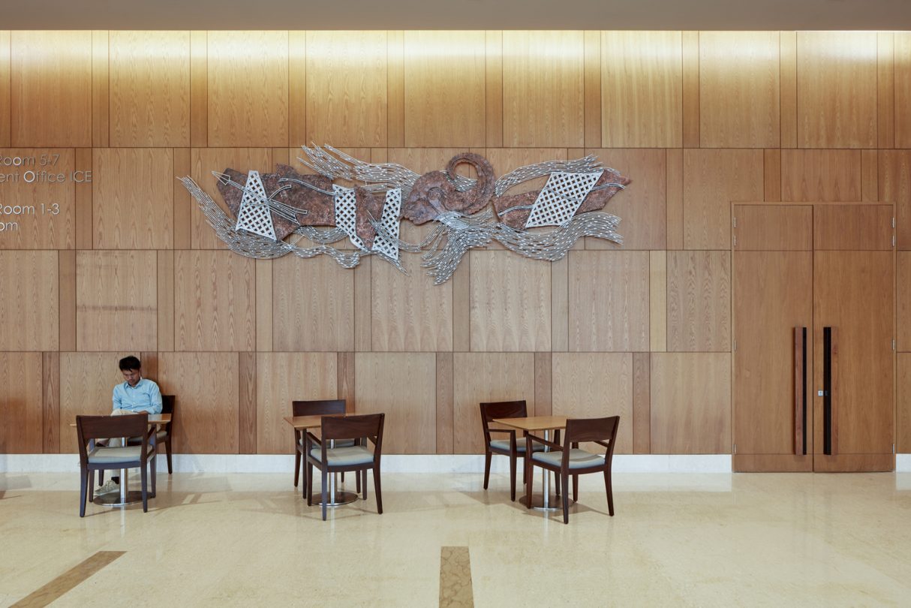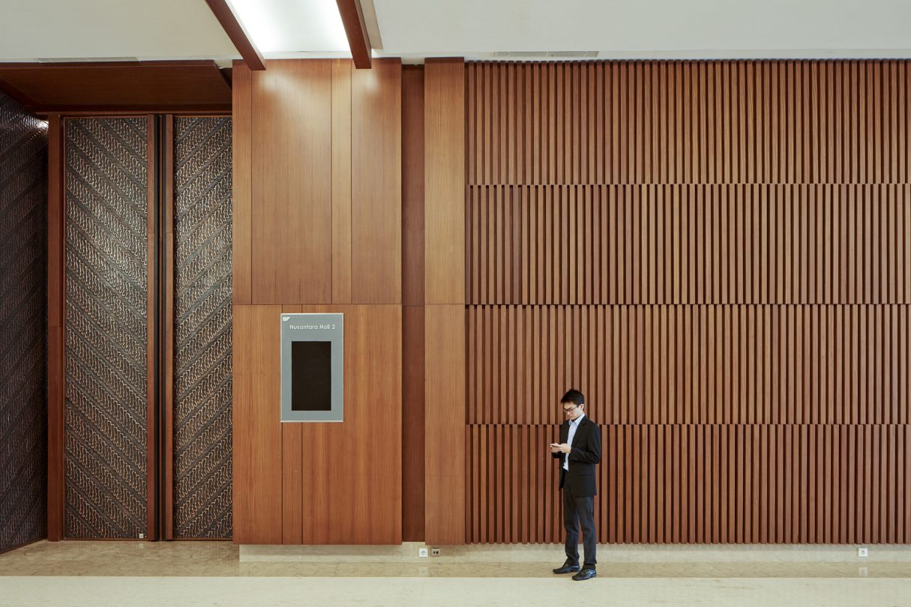Indonesian Convention Exhibition (ICE)
Jakarta, Indonesia
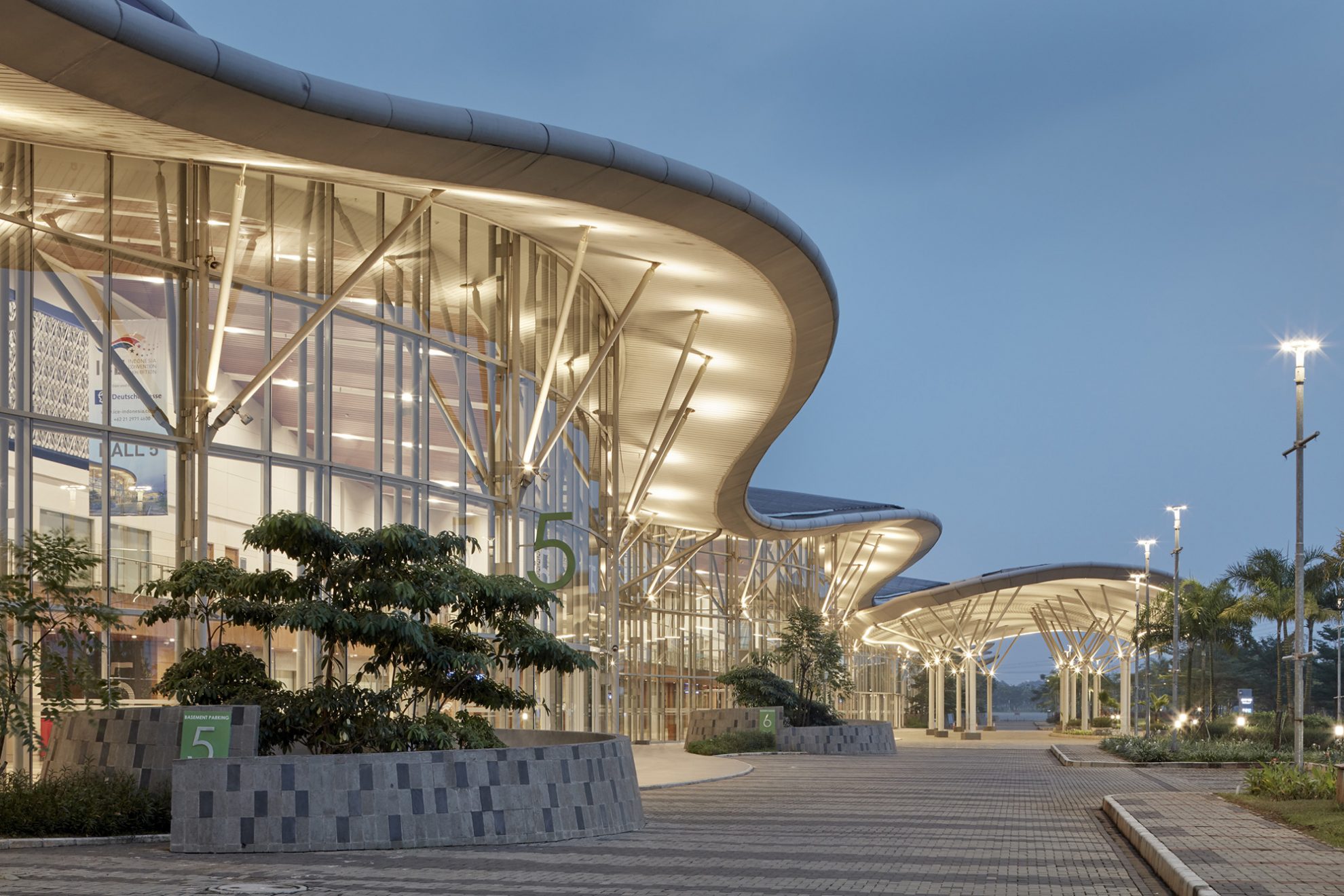
Located in the heart of Bumi Serpong Damai (BSD) City, Indonesia Convention Exhibition (ICE) hosts a range of national and international events. Built on a total land area of approximately 220.000 sqm, the venue is designed to be one of the most spacious exhibition and convention centres in Indonesia. It facilitates a full spectrum of business events spanning meetings, incentives, conventions and exhibitions.
ICE offers 10 exhibition halls with a total area of 50.000 sqm and an additional 50.000 sqm of outdoor exhibition space. A 4.000 sqm convention hall is divisible into 4 rooms; 33 meeting rooms; and a 12.000 sqm convenient pre-function lobby.
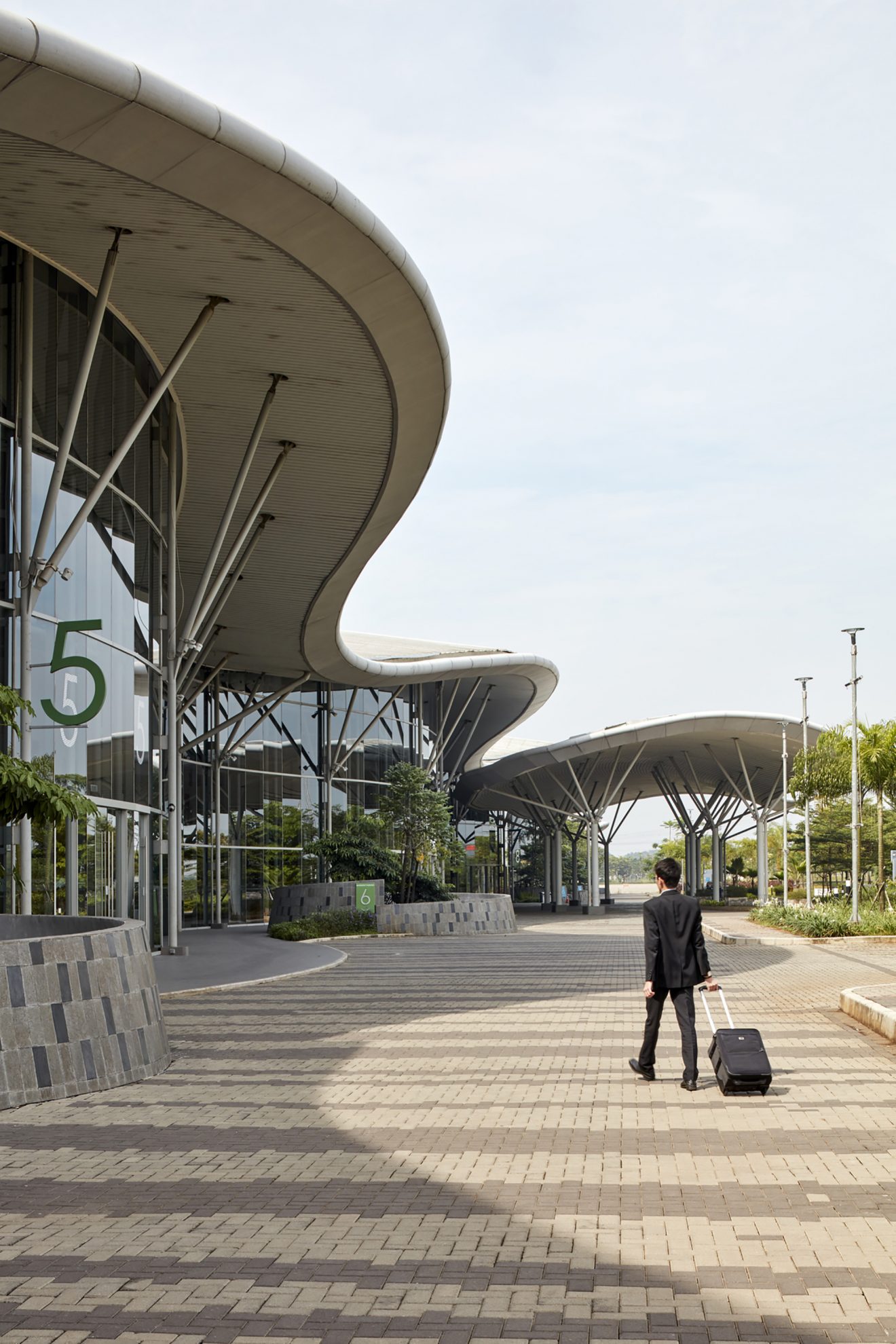
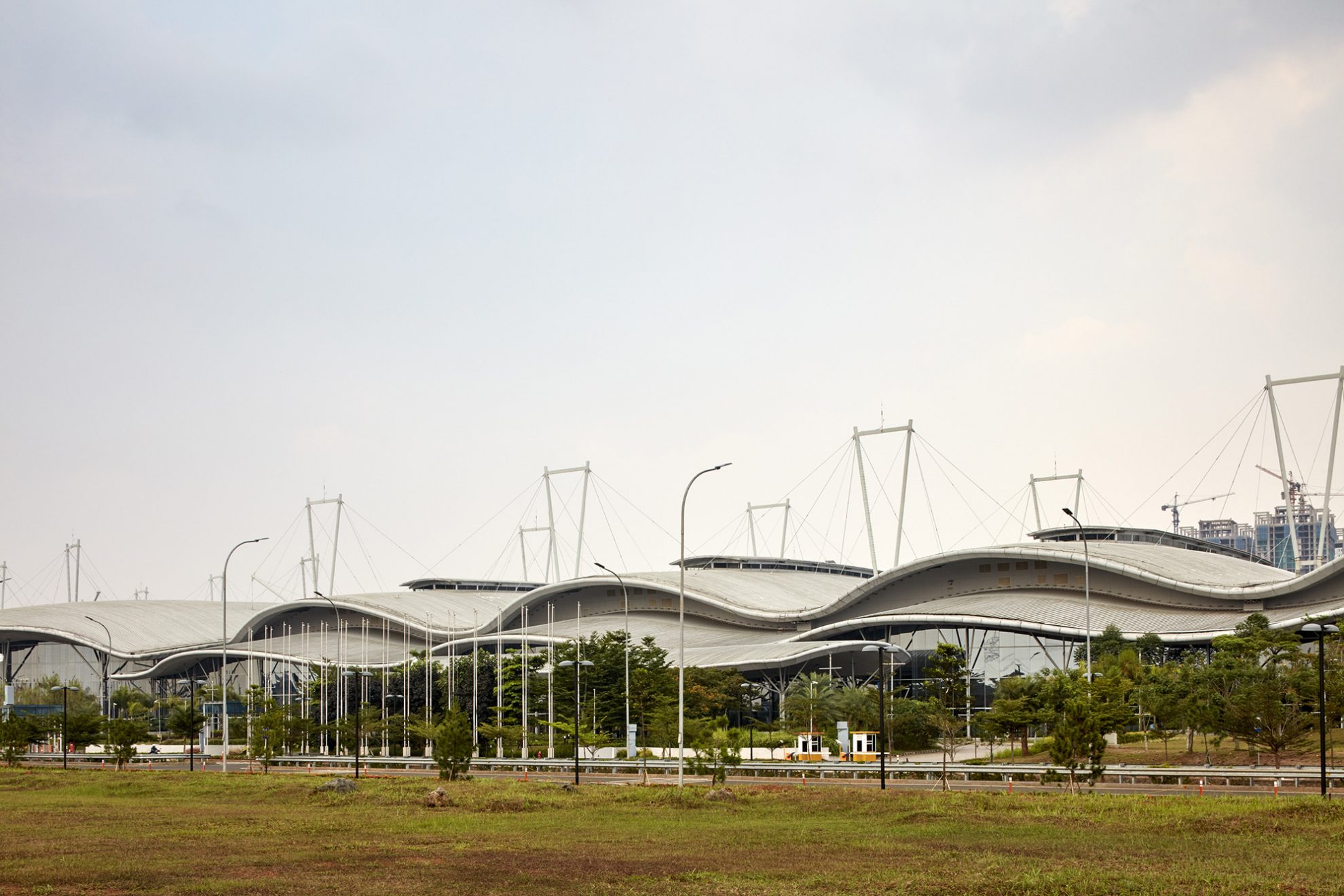
ICE was developed as part of a joint venture between Kompas Gramedia and Sinarmas Land; PT. Indonesia International Expo.
Adjacent the Stage 1 convention and exhibition building is a 200-room 3-Star hotel. The expansion plans include an additional 20,000m2 exhibition space and an additional 4,000m2 convention centre with an adjoining 250-room 4-Star hotel (stage 2) and a 200-room budget hotel (stage 2). The hotel is operated by the Santika Hotel Group.
