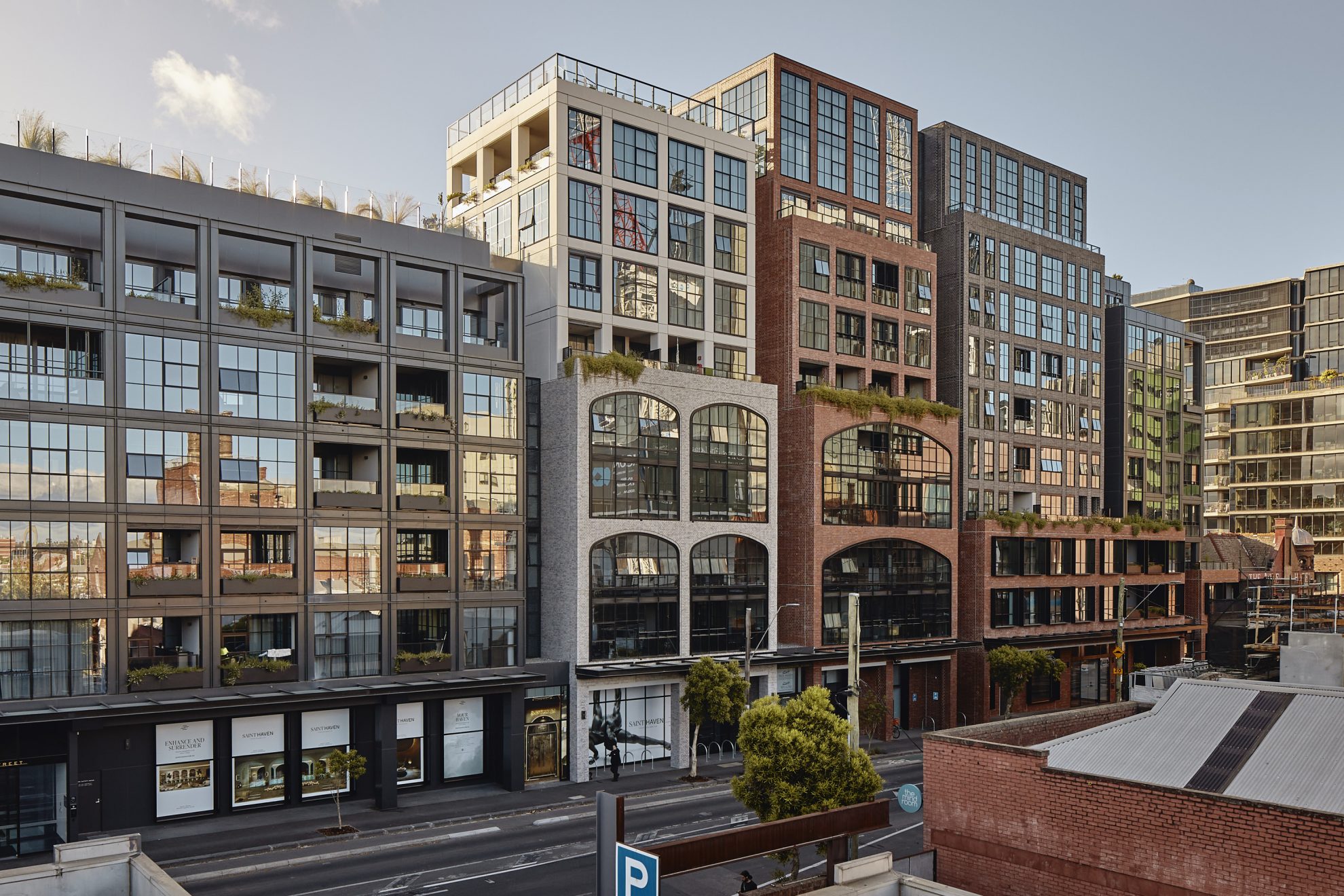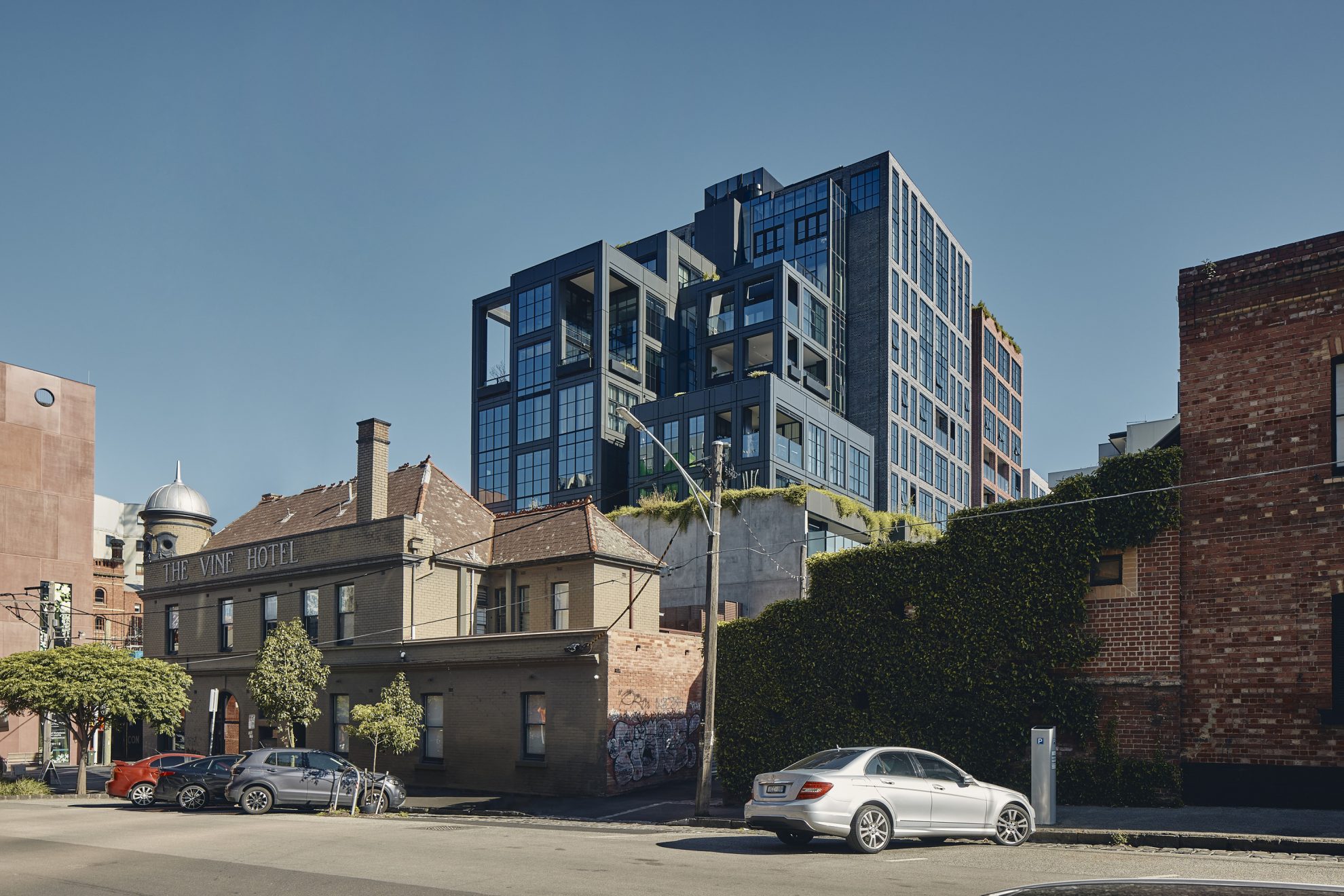Project Contact
Philip Rowe
Andrew Tucker
Costa Papadopoulos
Elaine Tzimokas
Eva Fedyszyn
James Palmer
James Park
Nicholas van Lierop
Pete Sullivan
Shannon Heath
Stuart Murchison
Xenia Xie
Emilia Firus
Gavin Daly
Nazanin Shaigan
Renee Hu
Samuel Chesbrough
Valentina Savid-Frontera
Victoria & Vine
Melbourne, Victoria
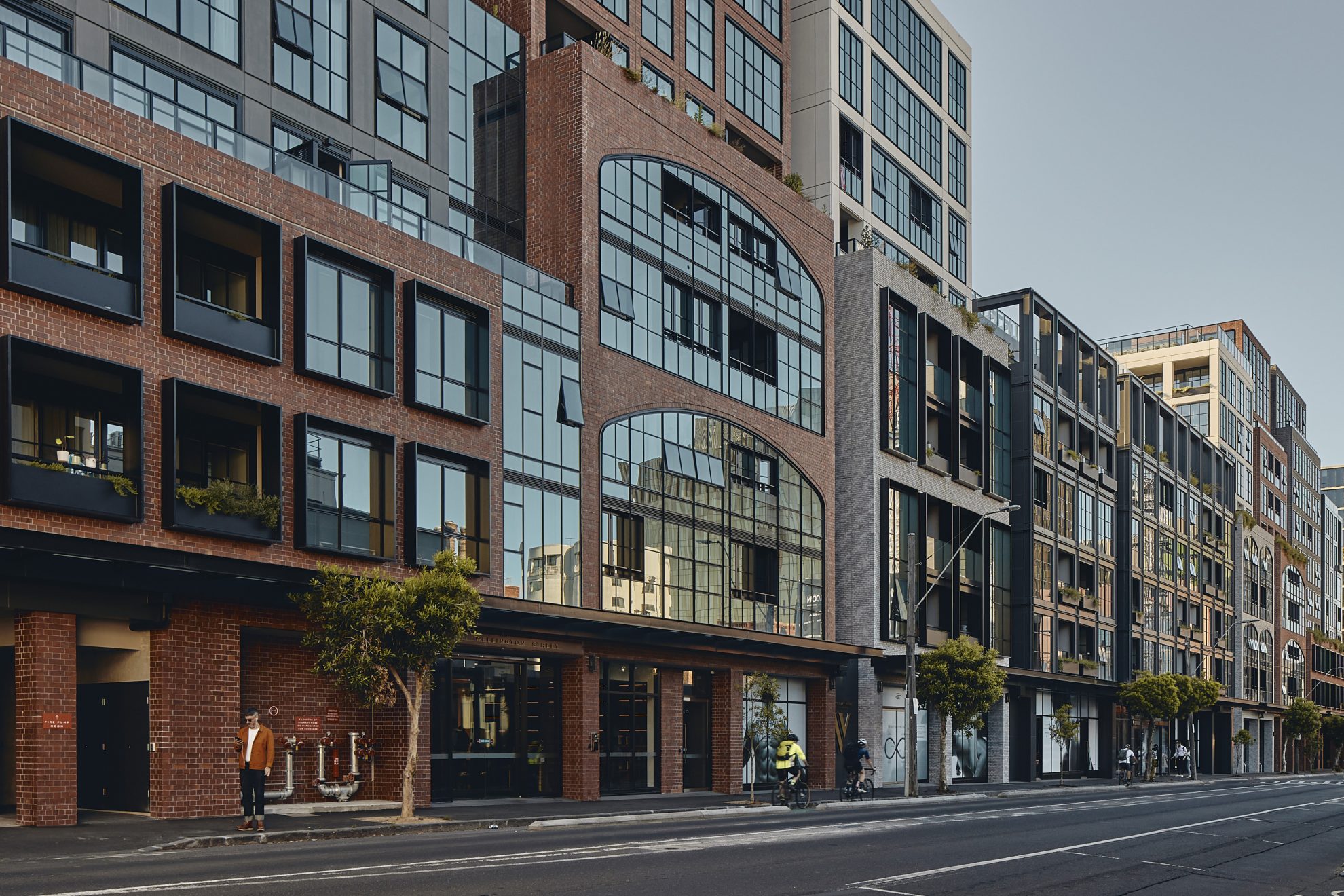
Victoria & Vine creates a mixed-use residential and retail precinct that seamlessly integrates with the surrounding fabric of the vibrant Collingwood area. Celebrating the suburb’s industrial heritage, Victoria & Vine introduces a touch of eclectic charm and refined elegance to the urban fringe.
Comprising nine distinct buildings, each with its own unique identity, the development showcases a juxtaposition of contrasting elements such as colour, composition, materiality, and spatial massing.
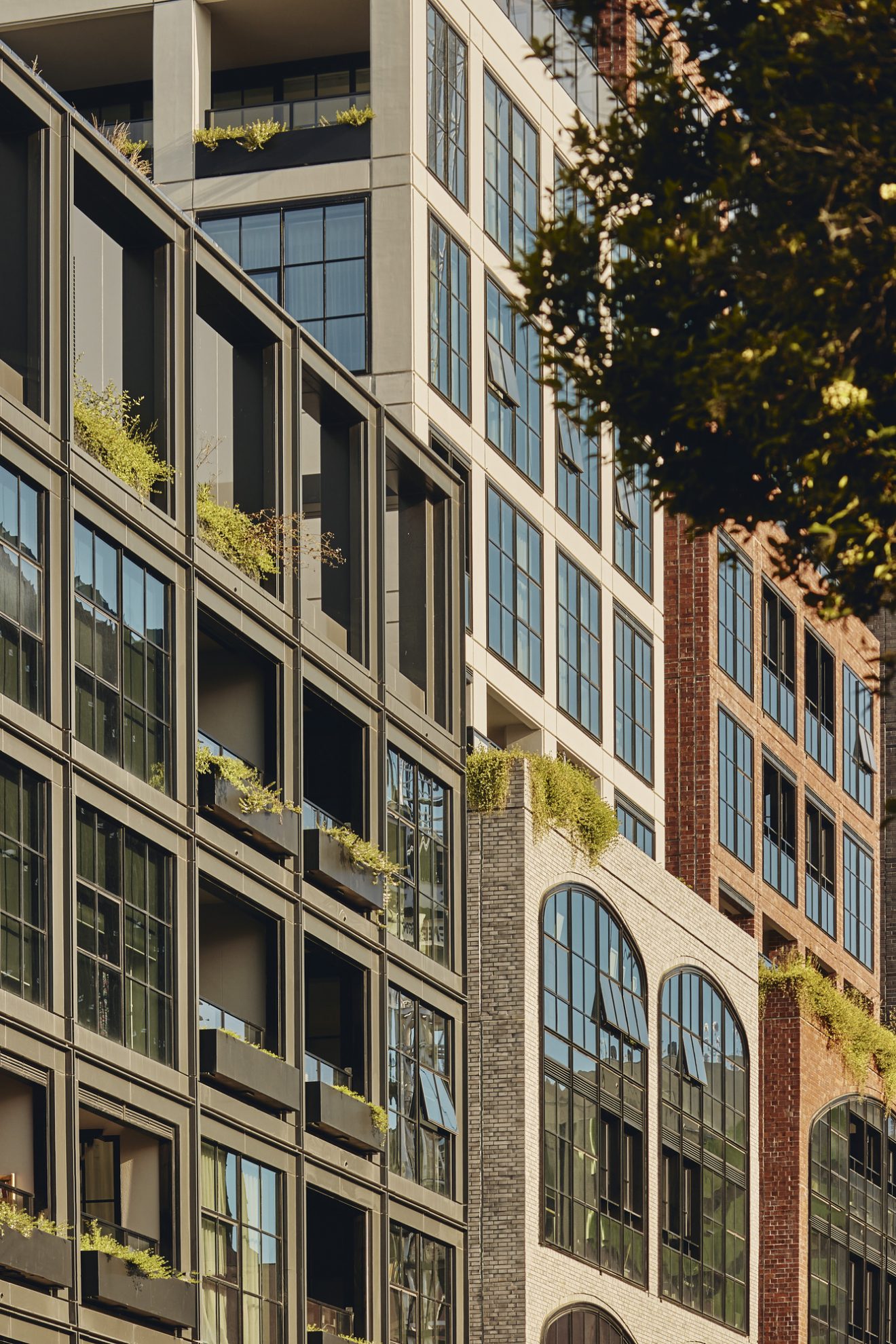
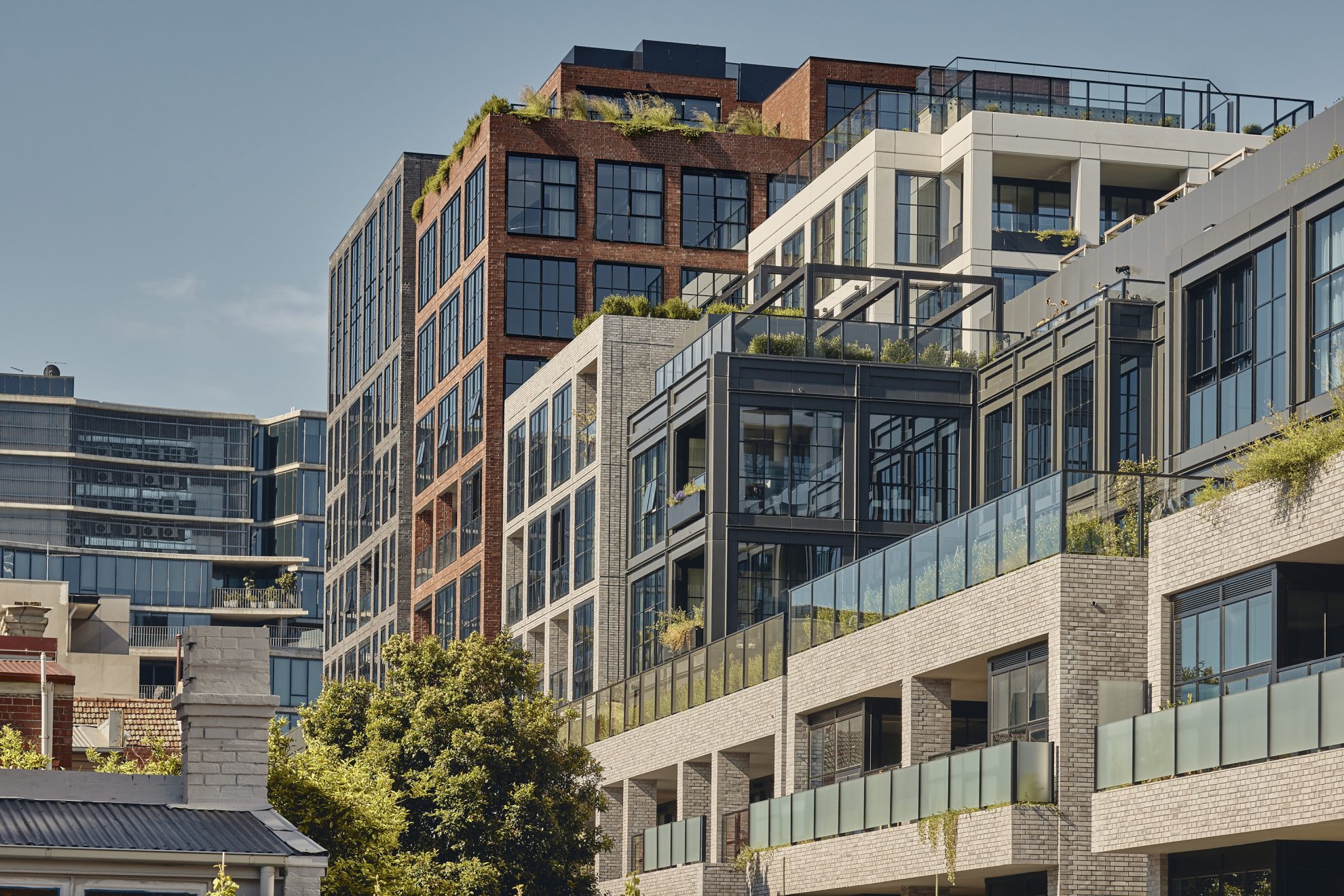
The buildings unfold gracefully, rising from six stories in the middle of the block to a maximum of 11 storeys at either end. This carefully orchestrated height graduation creates harmony with the surrounding urban landscape, with apartments and 200 meters of street frontage providing an inviting platform for seven boutique retail tenancies.
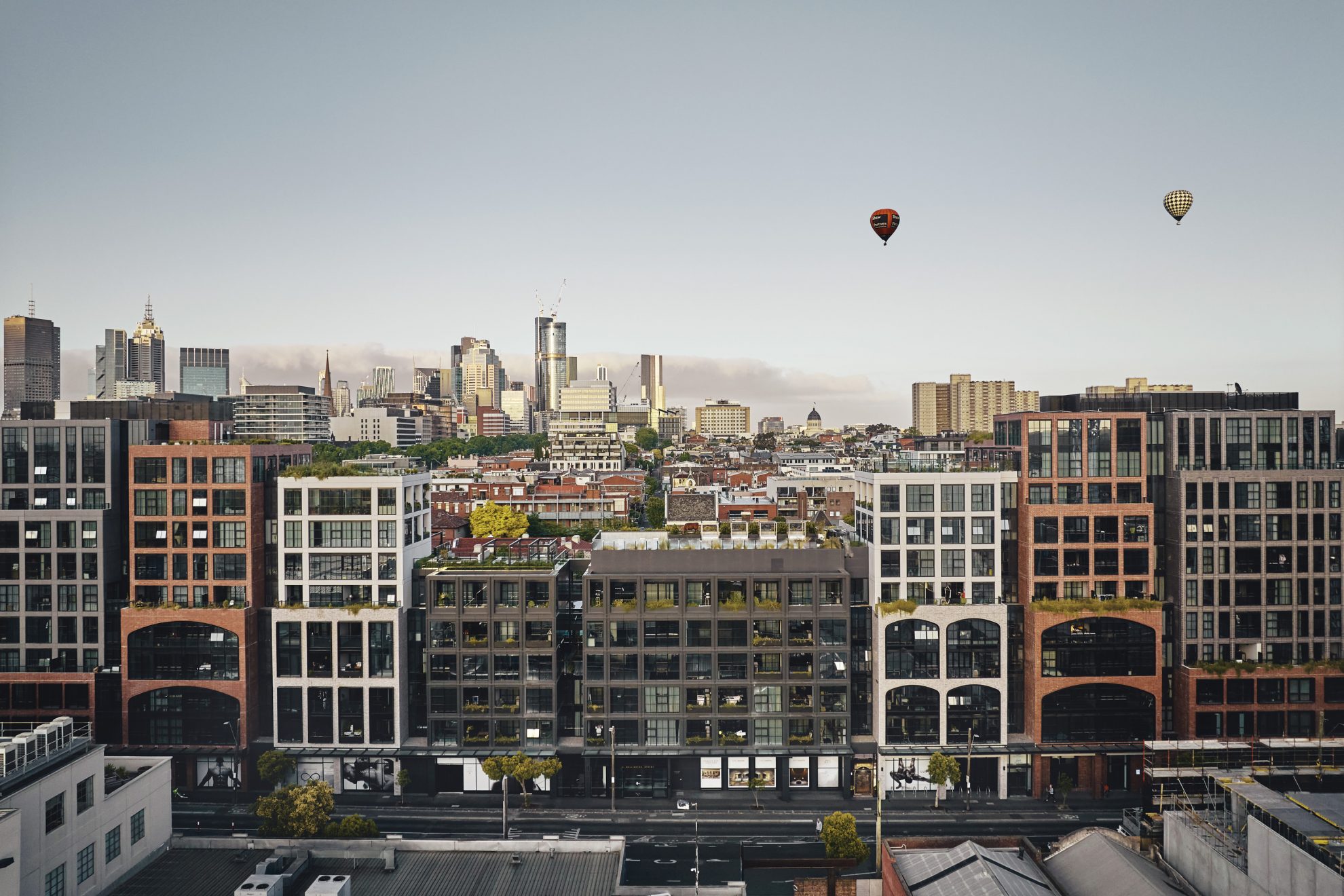
Victoria & Vine offers a canvas for residents to live and thrive within an architecturally innovative environment that expertly weaves together industrial aesthetics with contemporary sensibilities. The mix of one, two, three, four, and six-bedroom apartments provides accommodation for mixed family sizes and lifestyles. The development showcases 28 three, four, and six-bedroom luxury penthouses, adding an extra dimension of exclusivity and grandeur. By offering such diversity, this project highlights its commitment to inclusivity and accessibility, aiming to create a community that harmoniously coexists in its vibrant surroundings.
Client, GURNER
Our team has long been inspired by the rich cultural expression of Collingwood. Its history as an industrial hub emanates through the whole suburb – it’s something we’ve worked hard to reflect in the design of Victoria and Vine. …the development brings together nine unique building forms that each have their own identity.
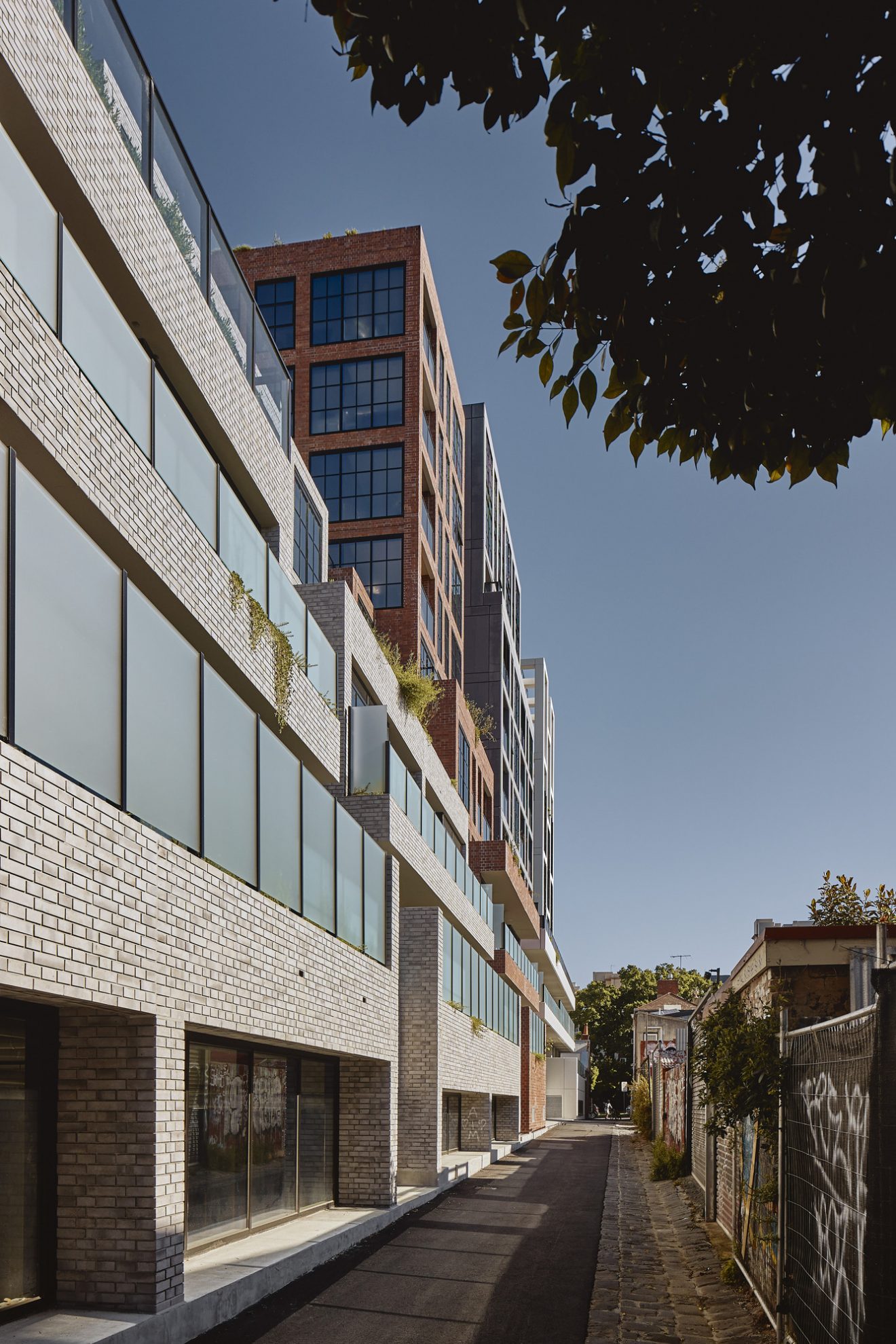
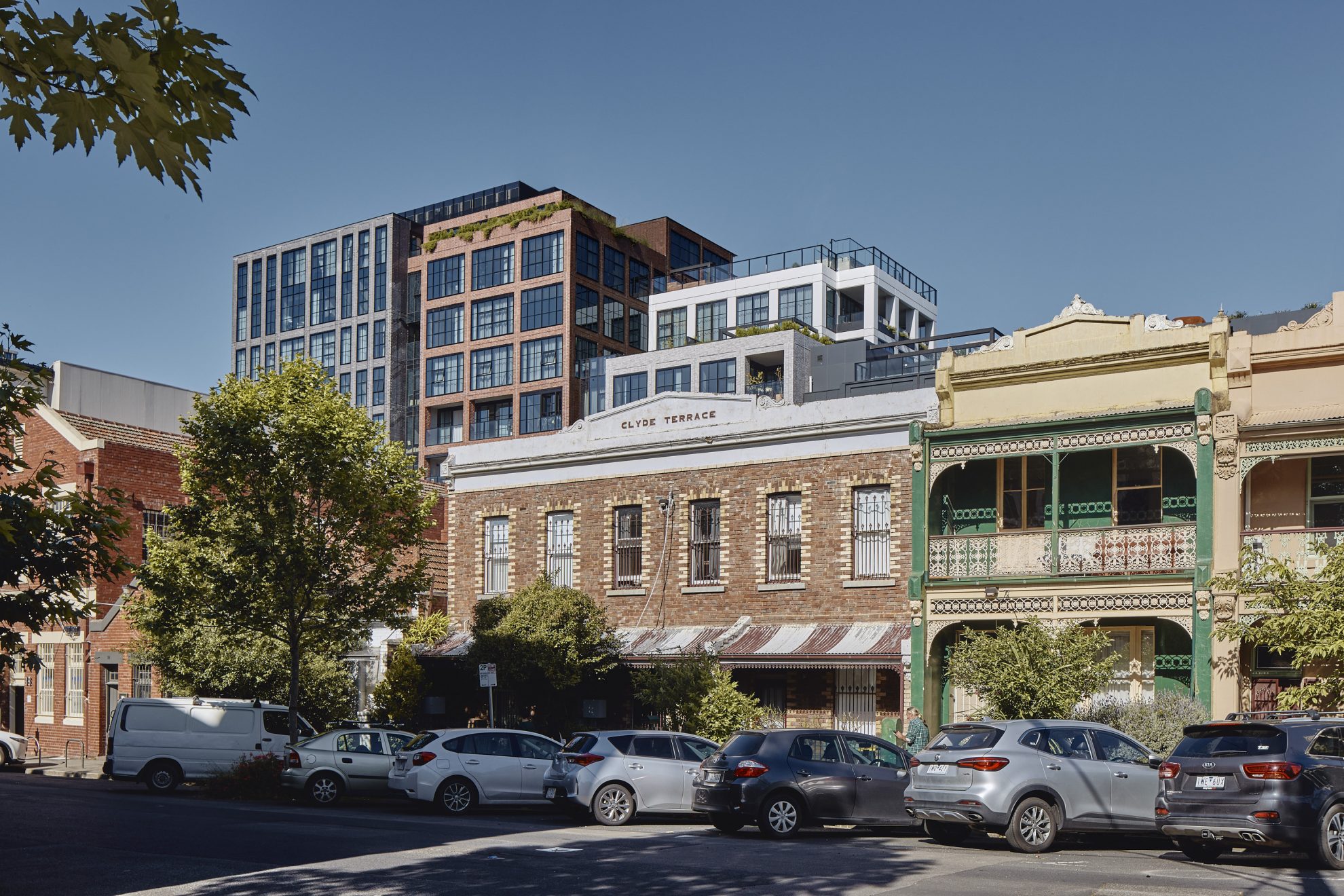
The design response infuses a touch of urban energy and sophistication. Transformed into a hub of dynamic activity, Victoria & Vine imbues a new vivacity into the suburb with its modern interpretations and motifs drawn from the Collingwood’s historic cottages and warehouses, morphing effortlessly into the development’s architectural language. Paying homage to the nearby heritage-listed former Foy and Gibson factory, the precinct’s design elements converge to create a seamless connection between the past and present.
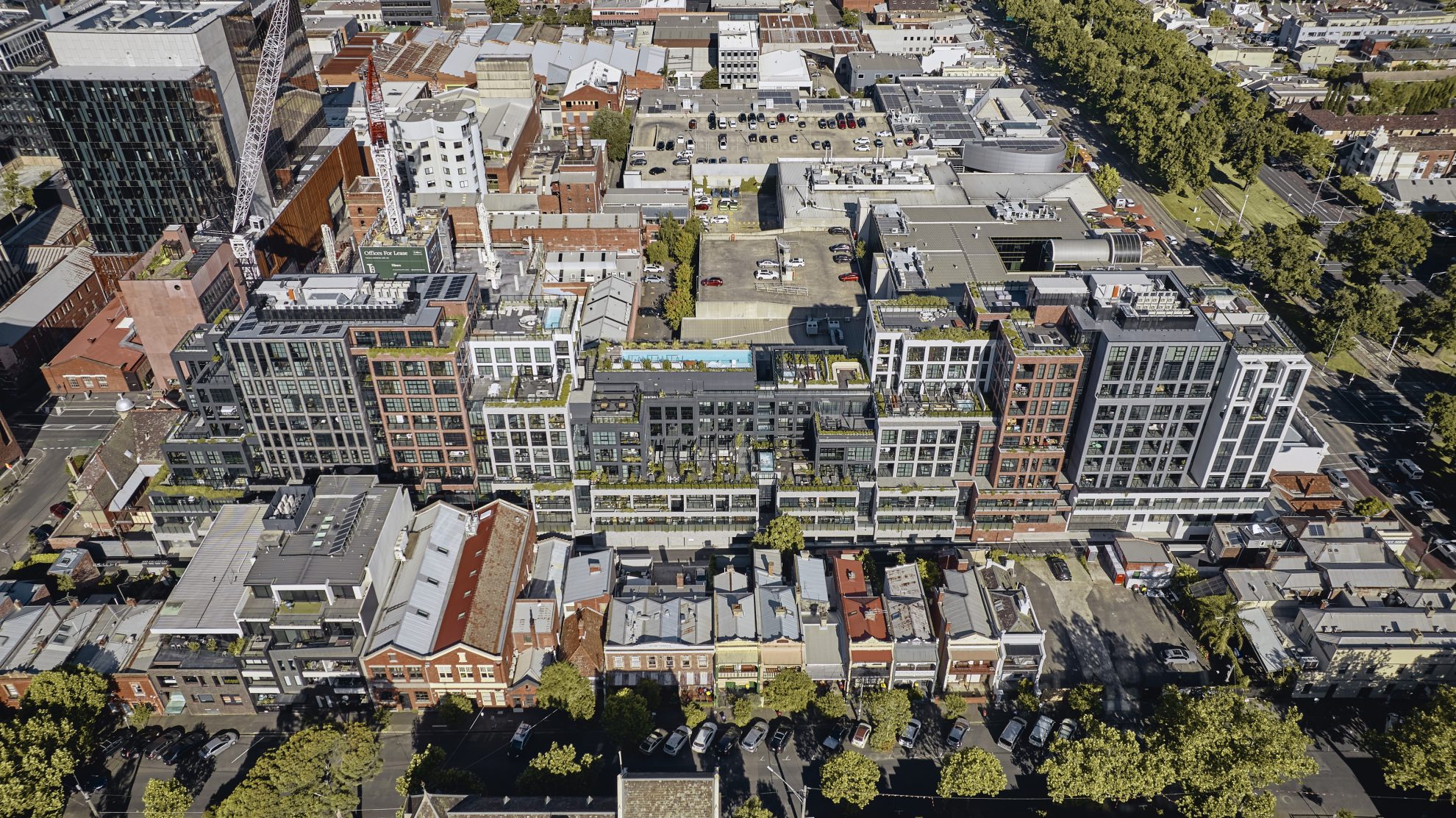
Victoria & Vine stands as a testament to the power of holistic design, transforming an entire suburban block into a contextually sympathetic residential and retail precinct. Embracing Collingwood’s industrial heritage and drawing inspiration from iconic architectural landmarks, both local and international, this development serves as a beacon of excellence in contemporary architecture. As Melbourne’s artistic urban-fringe suburb continues to evolve, Victoria & Vine represents a model for responsible and forward-thinking urban development, blending diverse housing opportunities, retail experiences, and cohesive design into the fabric of Collingwood’s vibrant community.
