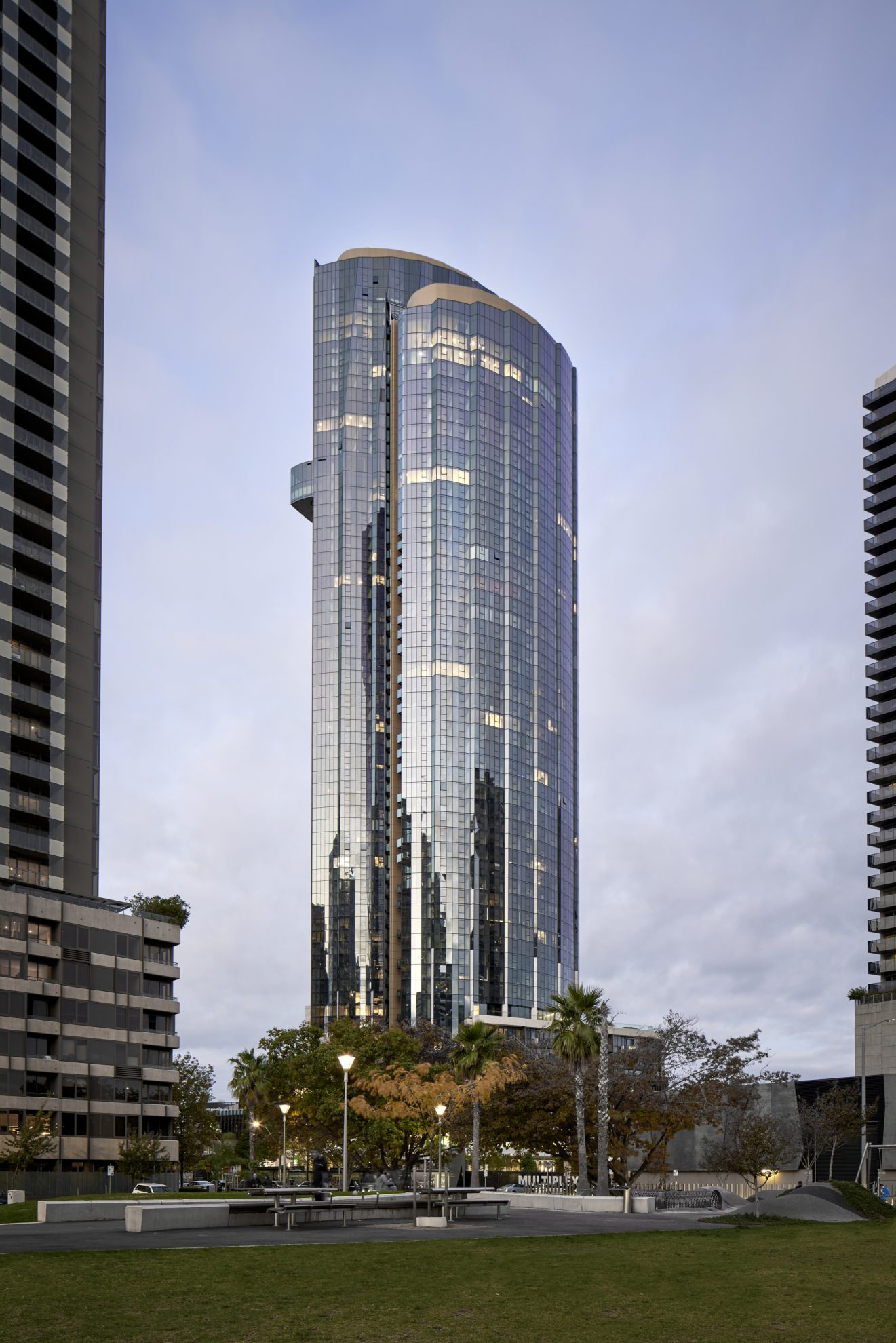Project Contact
Paul Curry
Ian Sutter
Klara Graszkiewicz
Marc Raszewski
Noushin Atrvash
Pete Sullivan
Philip Rowe
Sam Lock
Simon Haussegger
Tommy Miller
Bronte Scott
Cameron Goodison
Cameron Warren
Danielle Ohlson
Henrik Ender
Michael Wu
Nicole Tan
Trudi Henry
Melbourne Square
Southbank, Victoria
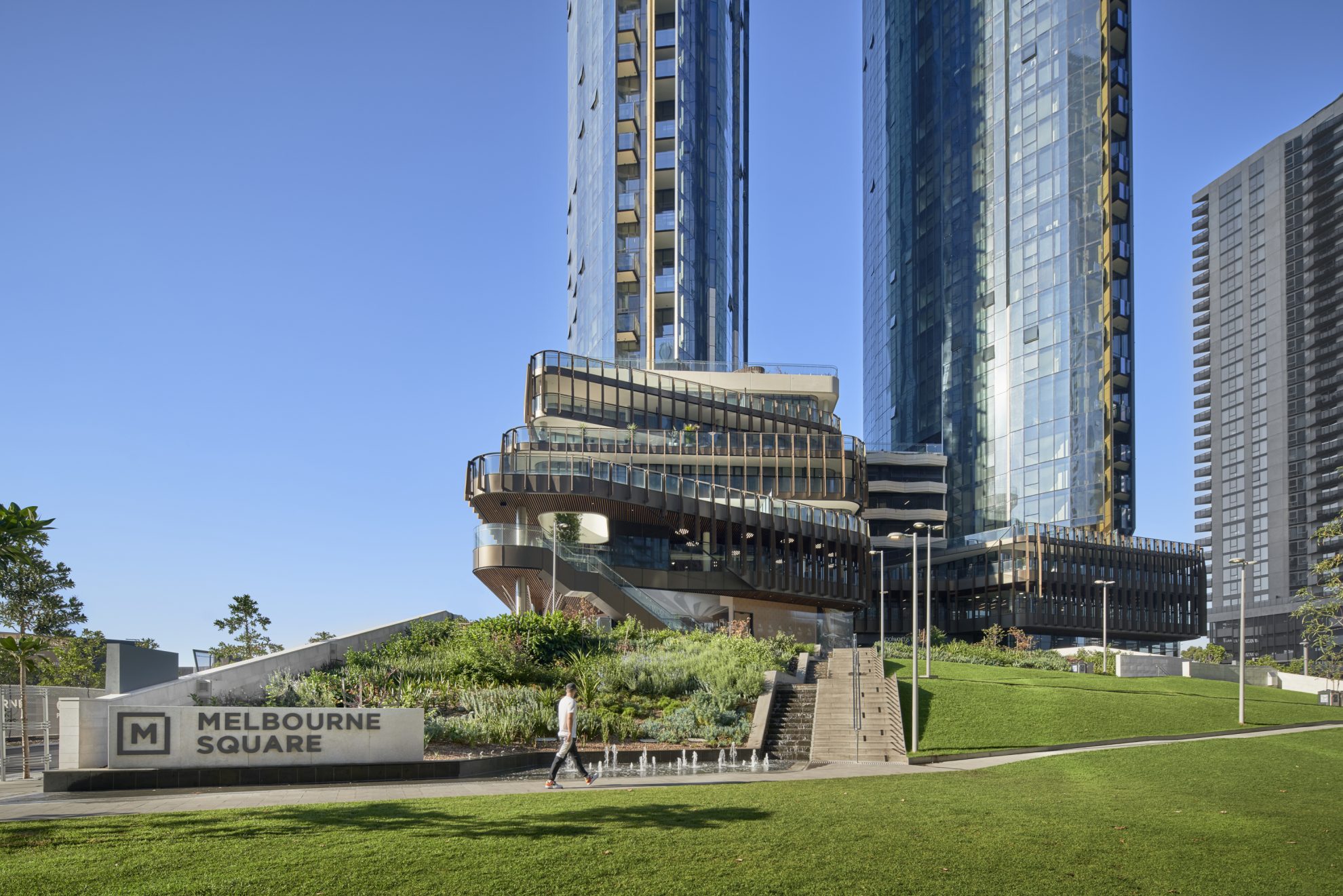
Delivering a transformational, community-centric precinct on an MCG-sized block, Melbourne Square is a $2.8 billion mixed-use development set to shape Southbank’s skyline and deliver a lush, green gateway to the city. Stage One – a pair of striking elliptical residential towers, reaching 236.7 and 184.3 metres into the sky and providing 1,048 apartments, is bringing a range of homes that elevate the quality of life for all residents.
A rich narrative of built form, Melbourne Square is a landmark urban destination that enhances the community and redefines the way residents live. The development has been curated to nurture a diverse vertical village, with community connection. Melbourne Square’s core point of difference is the 14,000sqm of combined private and public amenity. Residents can make use of exclusive features from sweeping resort-style pools, gyms, golf simulator, music, dining and games rooms, as well as the surrounding 3,745sqm public park.
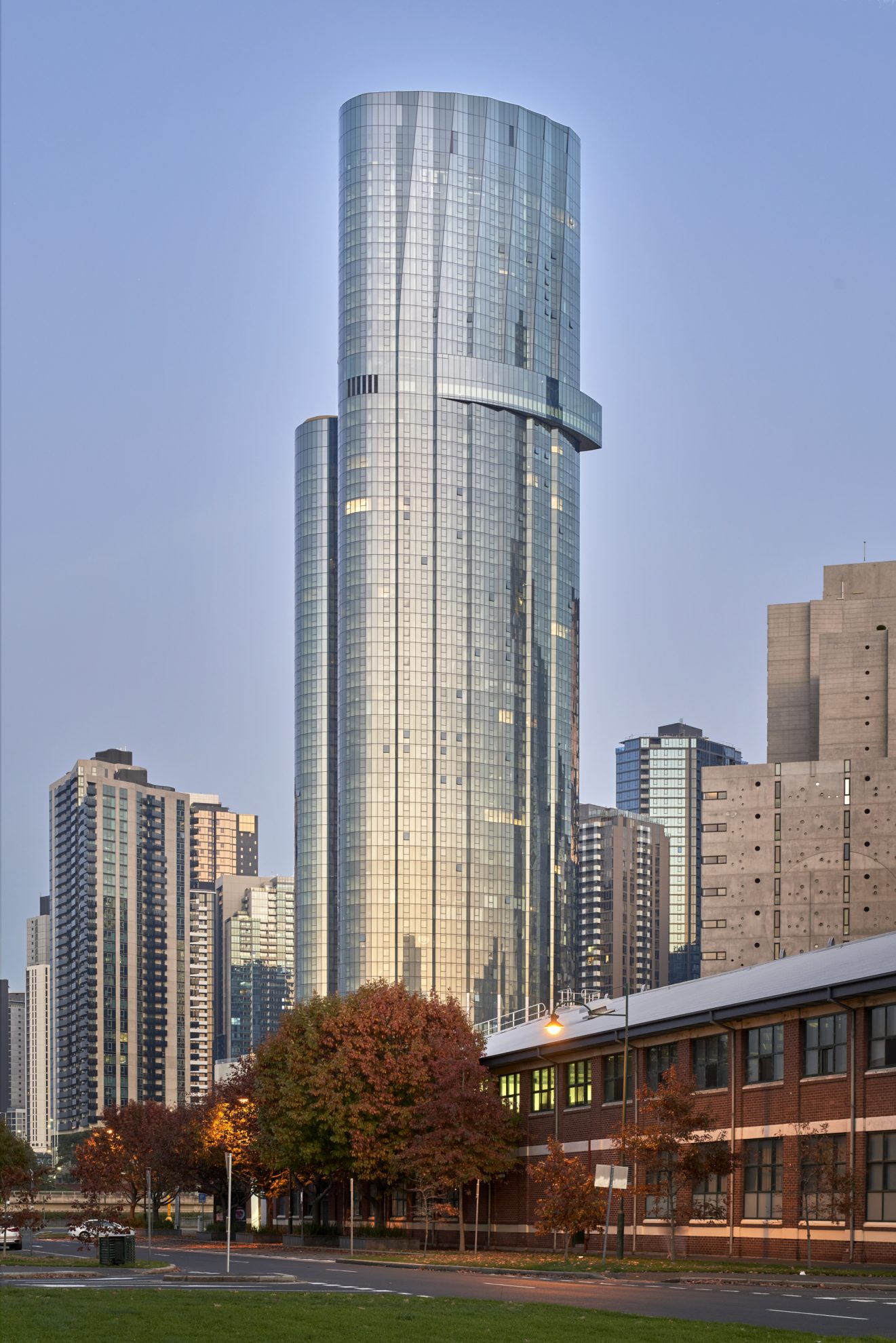
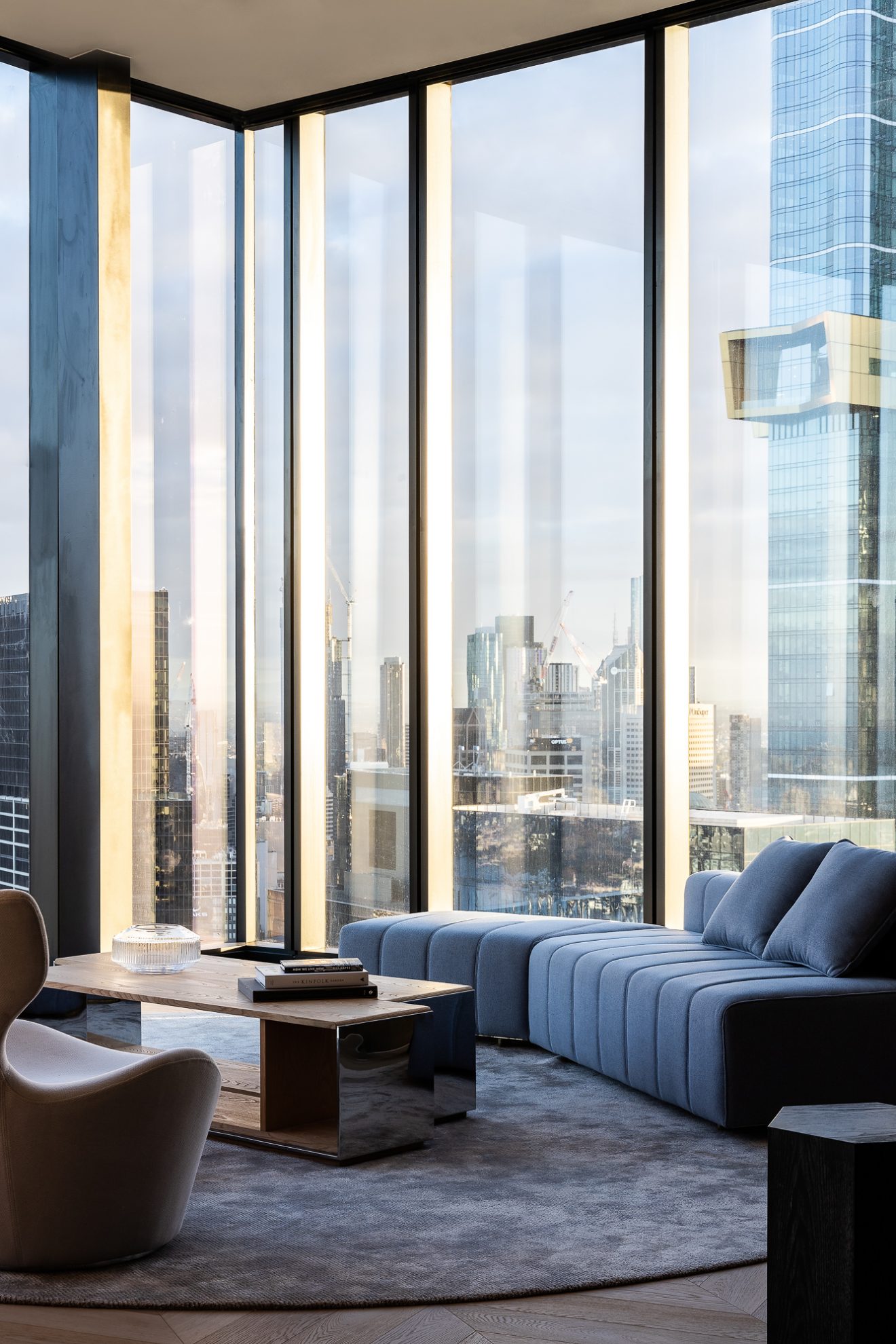
The dual elliptical residential towers are connected by a highly activated shared podium – drawing on the inspiration of the adjacent Melbourne Arts Precinct. The pleated façade design allowed us to ‘twist’ every floor plate throughout the towers, widening external views, maximising natural light and increasing floor area, while internally providing special bay window elements within the residences. A highly articulated façade to the podium levels softens the base of the tower forms and embeds the development within the lush natural surrounds of the public space.
Melbourne Square’s interiors are designed to redefine how we live, fusing design, architecture, creativity and community to create the extraordinary. Each apartment reflects the vibrant essence of Melbourne and gracefully incorporates the external narrative, with layered and rich textures reiterating the pleated architectural form in a powerful and meaningful way. Joinery detailing ties in with the pleating on the tower exteriors, suggesting a cohesive approach through signature elements. Lighting is used poetically, subtly illuminating internal spaces without distracting from the cityscape beyond, allowing the 360-degree views to take centre stage.
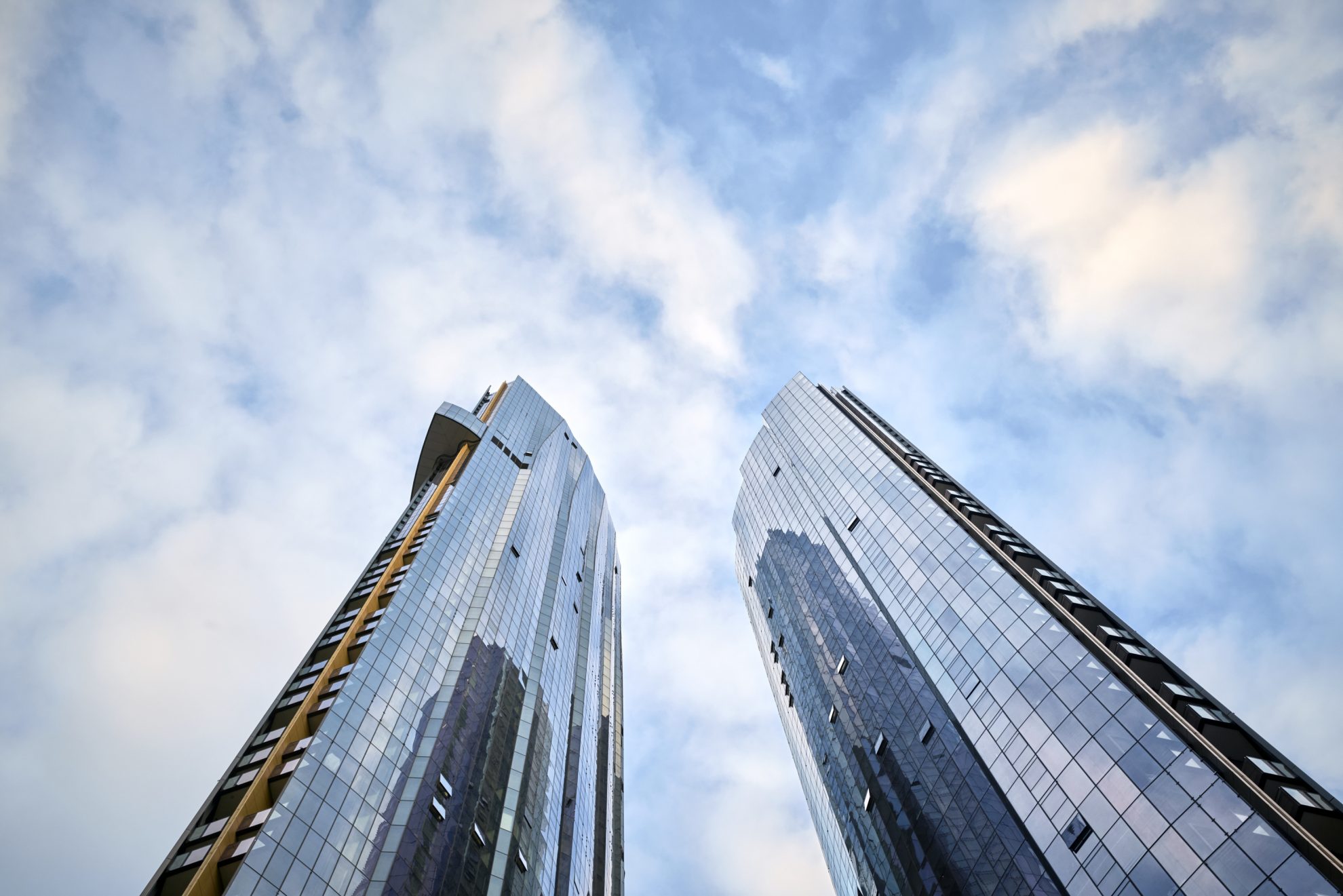
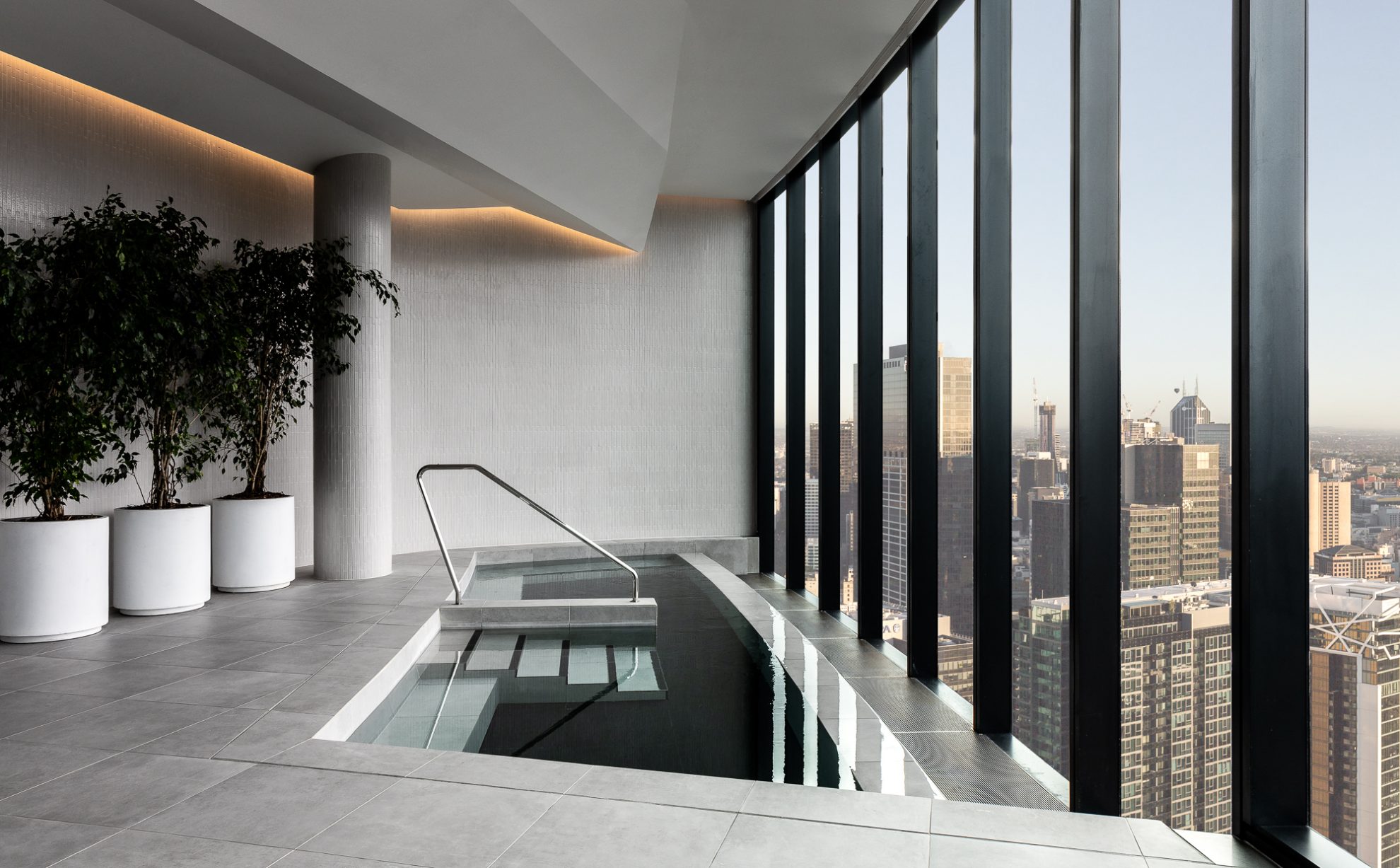
The wider ambitions for Melbourne Square were shaped by the ideas and strategic goals guiding the City of Melbourne’s development, reflecting critical objectives that will define the city’s long-term future. The project prioritises green open space at its core, adding extensively to this essential ingredient for the wider appeal and amenity of Southbank, and contributing to the broader status of Melbourne as a green city.
The community facilities incorporated into Melbourne Square were born from existing local amenity gaps, and include a full-line supermarket, an urban shopping village, and extensive architecturally landscaped green space. A focal point for casual interaction and recreation, Melbourne Square is a central, convenient and safe place where people can gather throughout the day and across the seasons. Collectively, the mixed uses are intended to function as complementary elements contributing to a blended environment, creating a vibrant community and promoting social engagement.
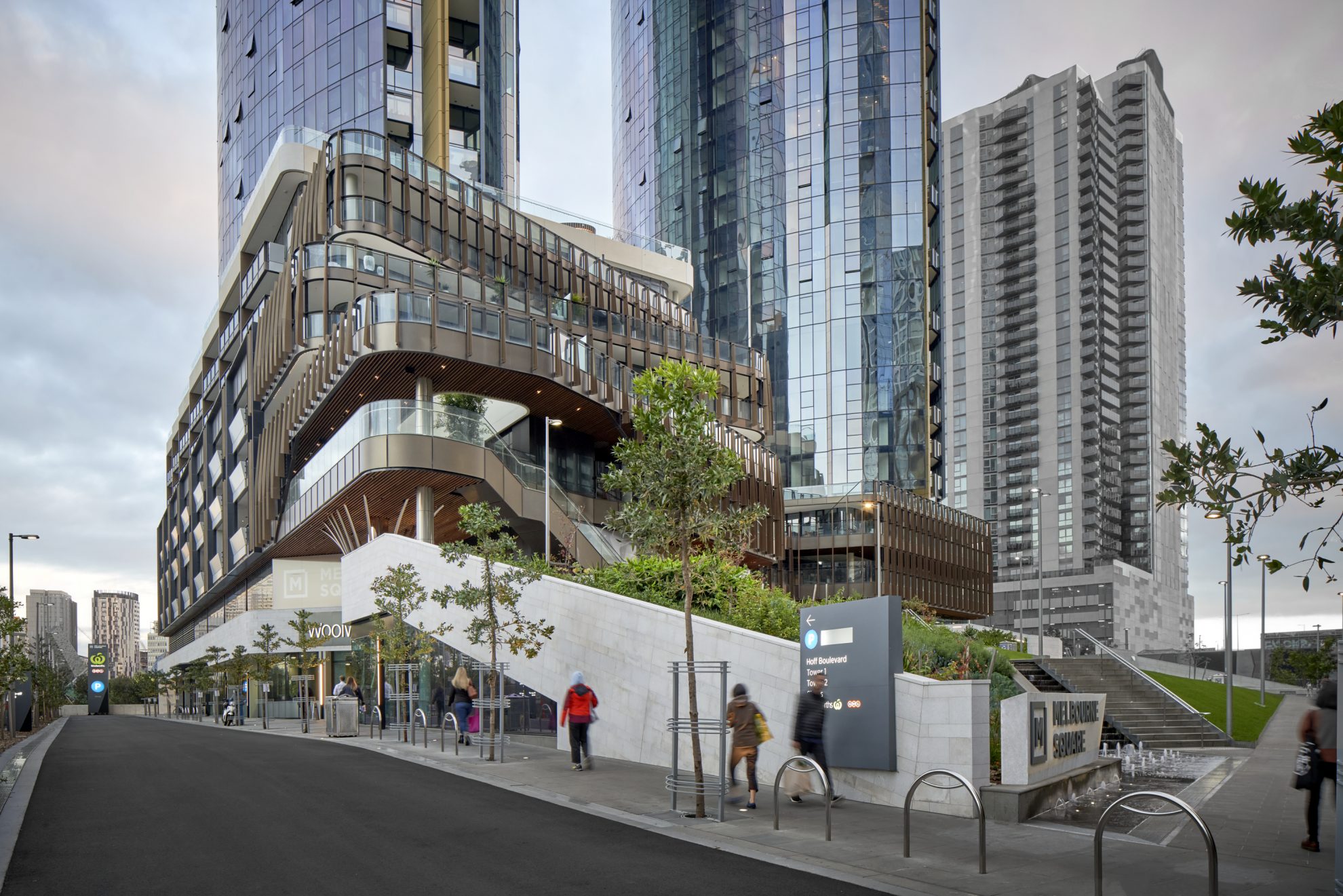
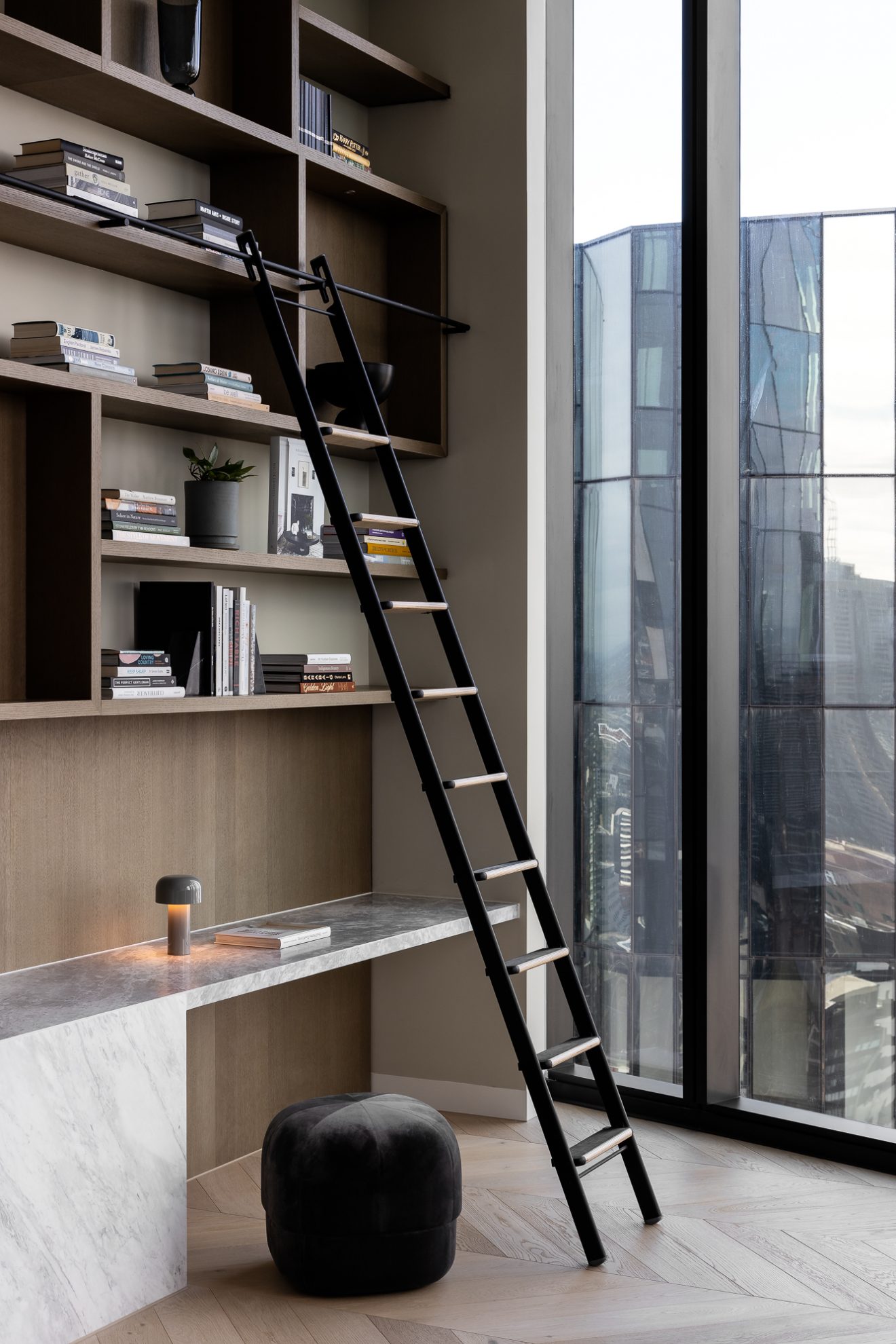
Melbourne Square reflects the very essence of the city, with engaging, dynamic lifestyle spaces providing a benchmark in the provision of shared environments. The design approach celebrates the fact that the apartments of Melbourne Square offer residential living spaces that simultaneously offer a relationship to an inner-city park as a haven, as well as considering the outlook, views and aspect of high rise living.
