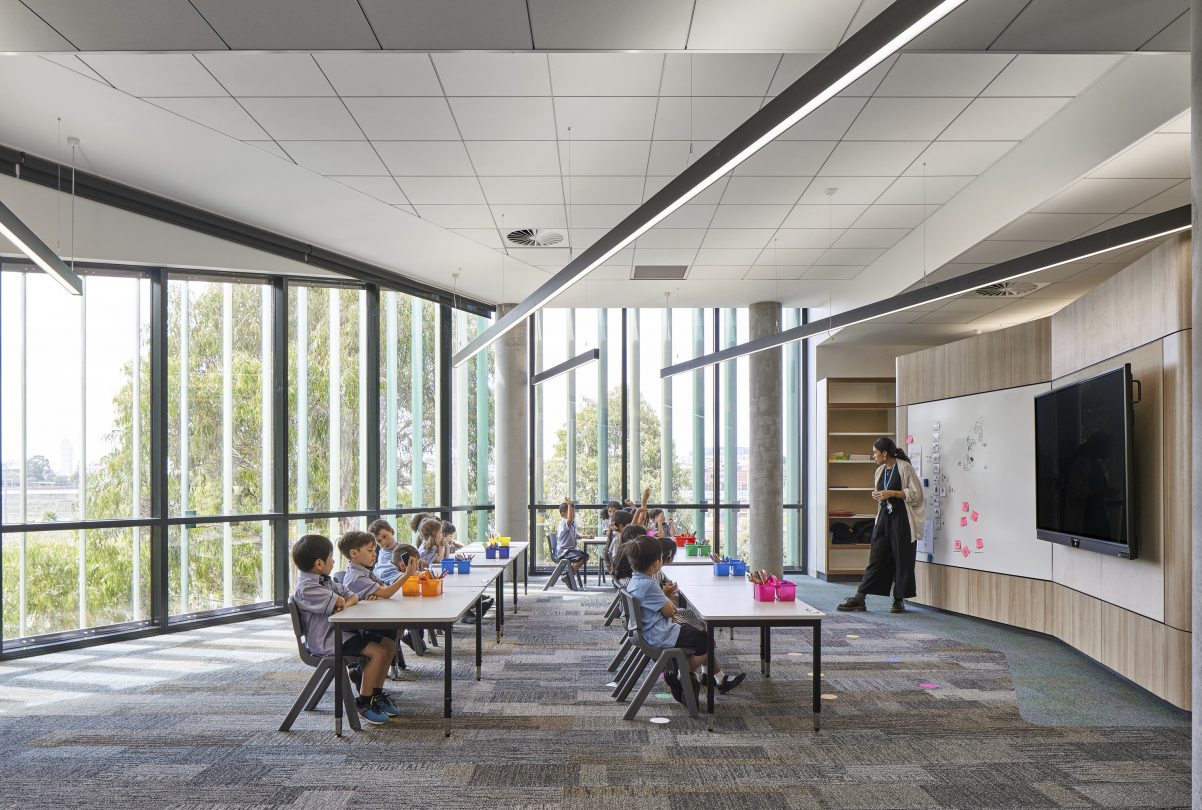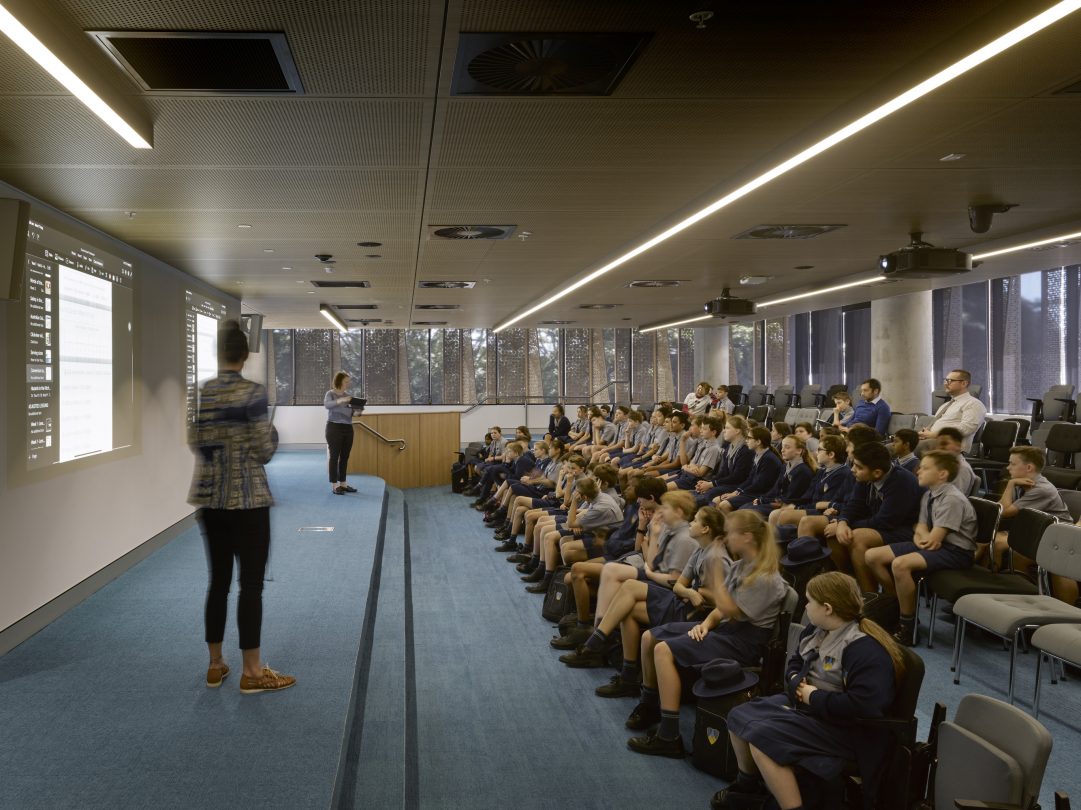Vertical Learning: A New Typology
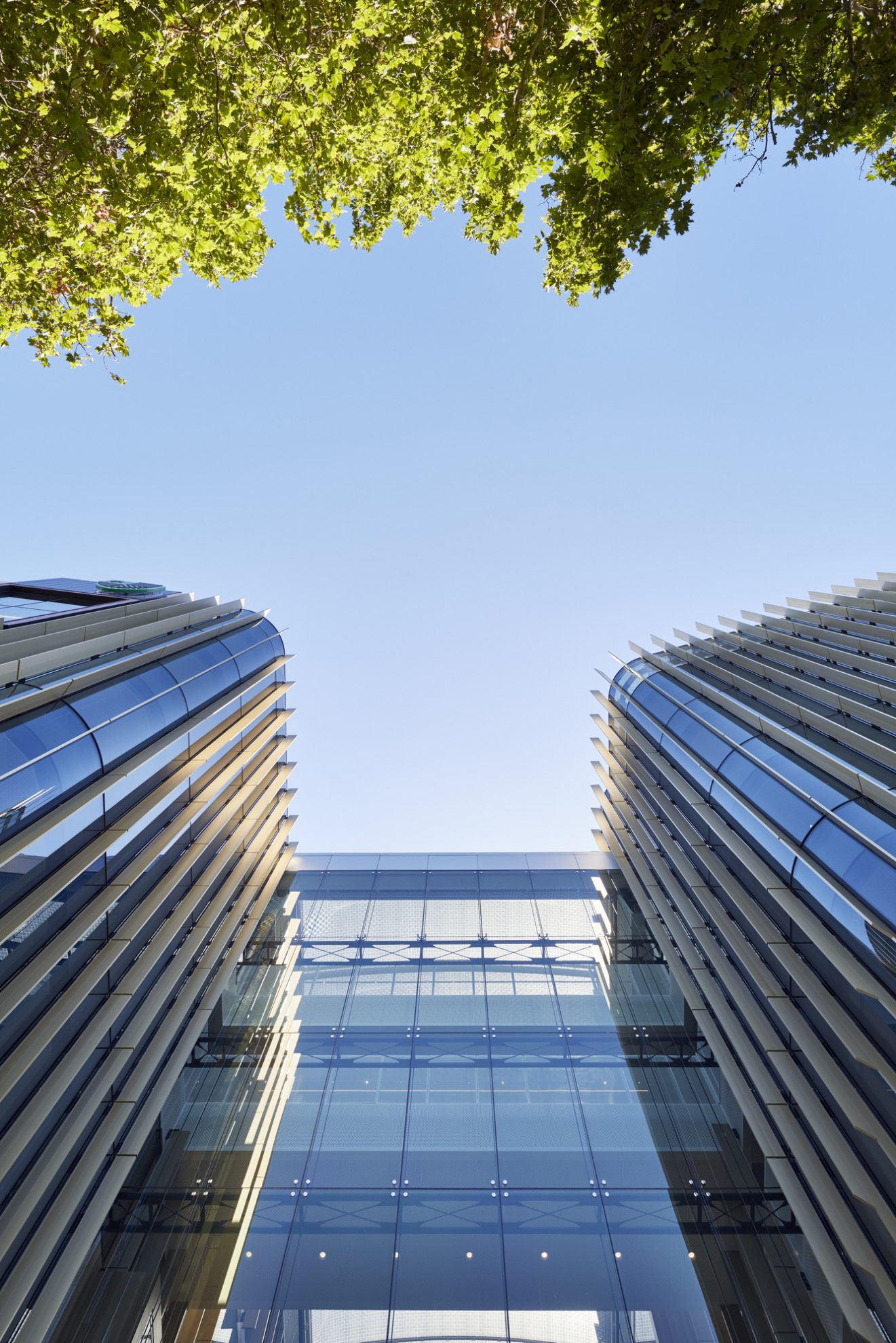
Vertical schools may be the new kid on the block – but they are steadfast making an impression on Australia’s education landscape.
In the last decade, Australia’s inner-urban residential populations have increased, resulting in a greater need for centrally located schools. In 2016, Peter Goss from the Grattan Institute predicted that over the next ten years Australia could see an increase of over 650,000 students in our education systems. More students means more classrooms, and when you couple that with record high land prices and site scarcity, vertical schools stand as a clear solution.
So, what exactly differentiates a vertical school from the multi-story schools we have been designing for decades? A vertical school encompasses all services within one or two buildings, often including outdoor environments on terraces or rooftops. Typically, these schools are designed around a central hub or atrium.
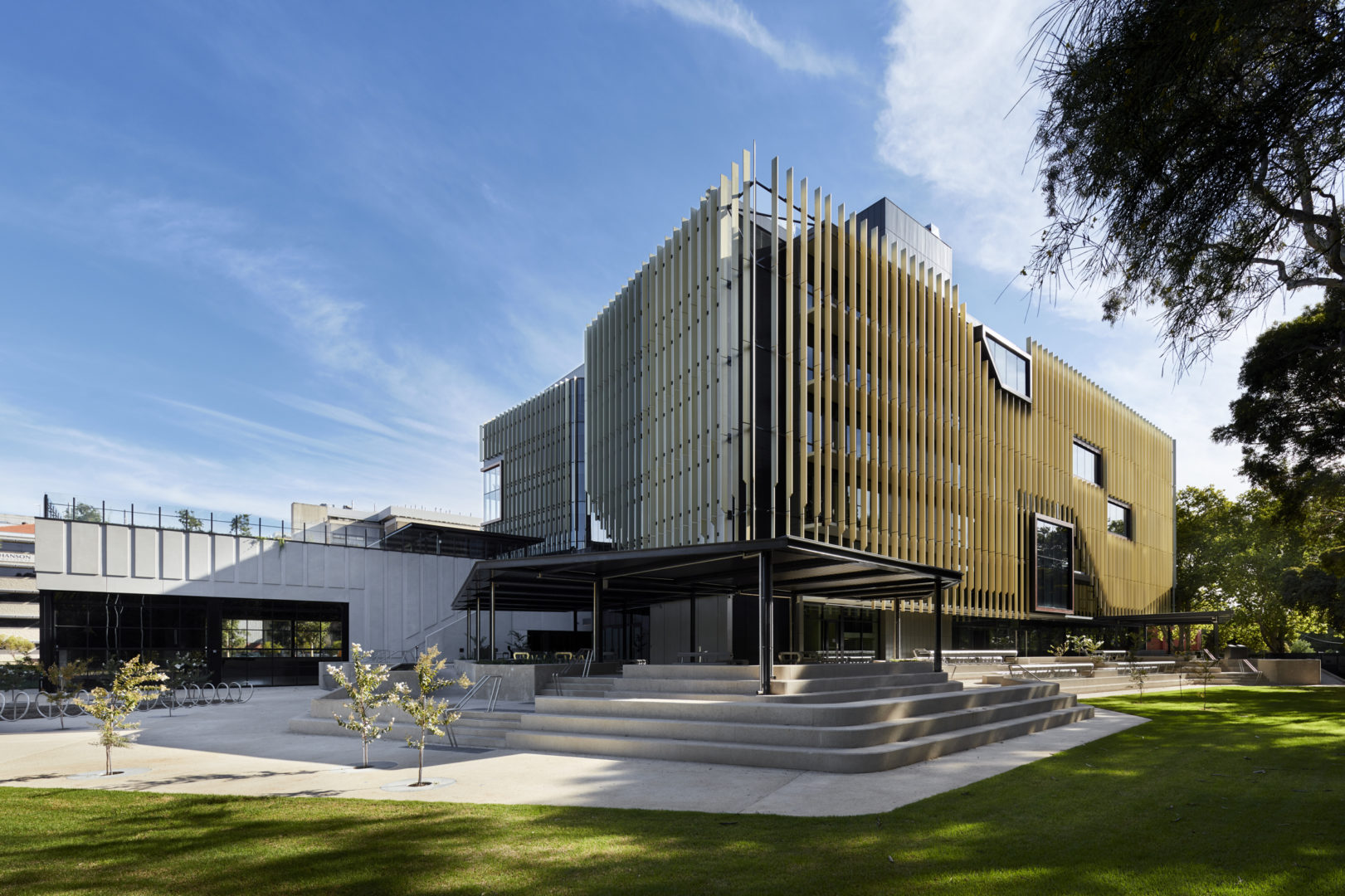
In 2019, Adelaide Botanic High School (ABHS) (designed by COX and DesignInc) opened its doors. The project presented an opportunity to demonstrate the latest thinking in design pedagogy and advance a more innovative approach to education in Australia. With six learning levels linked by a glass atrium and featuring a rooftop terrace, the school now accommodates over 1200 students in the heart of Adelaide’s CBD.
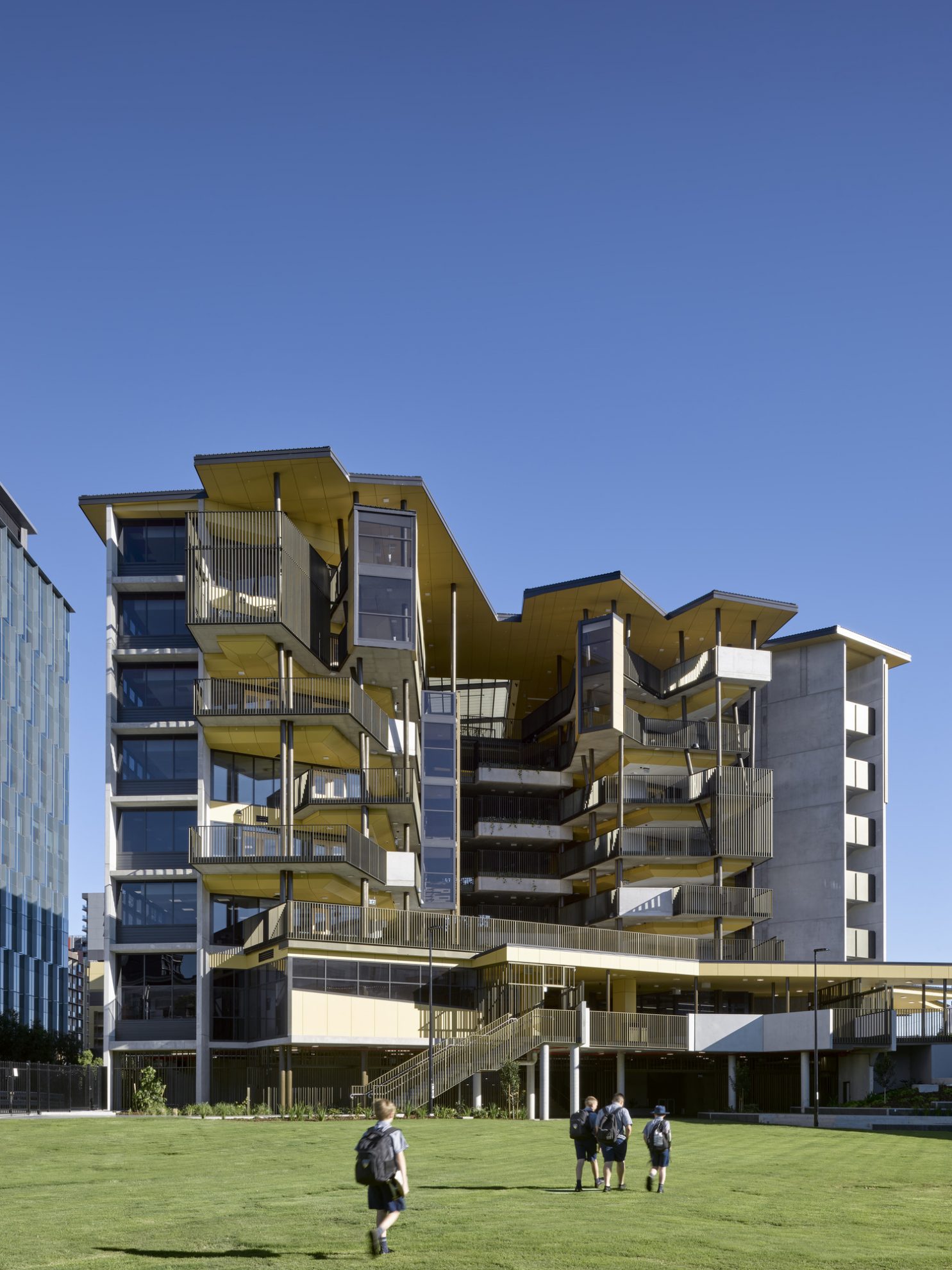
In 2020, Fortitude Valley State Secondary College (FVSSC) marked COX’s second vertical school and Brisbane’s first. Much like its predecessor ABHS, the school responds to the challenges of urban growth and density. Capitalising on its location, the project creates spaces that can be reconceptualised and activated, fostering student and staff engagement, partnerships, and community engagement.
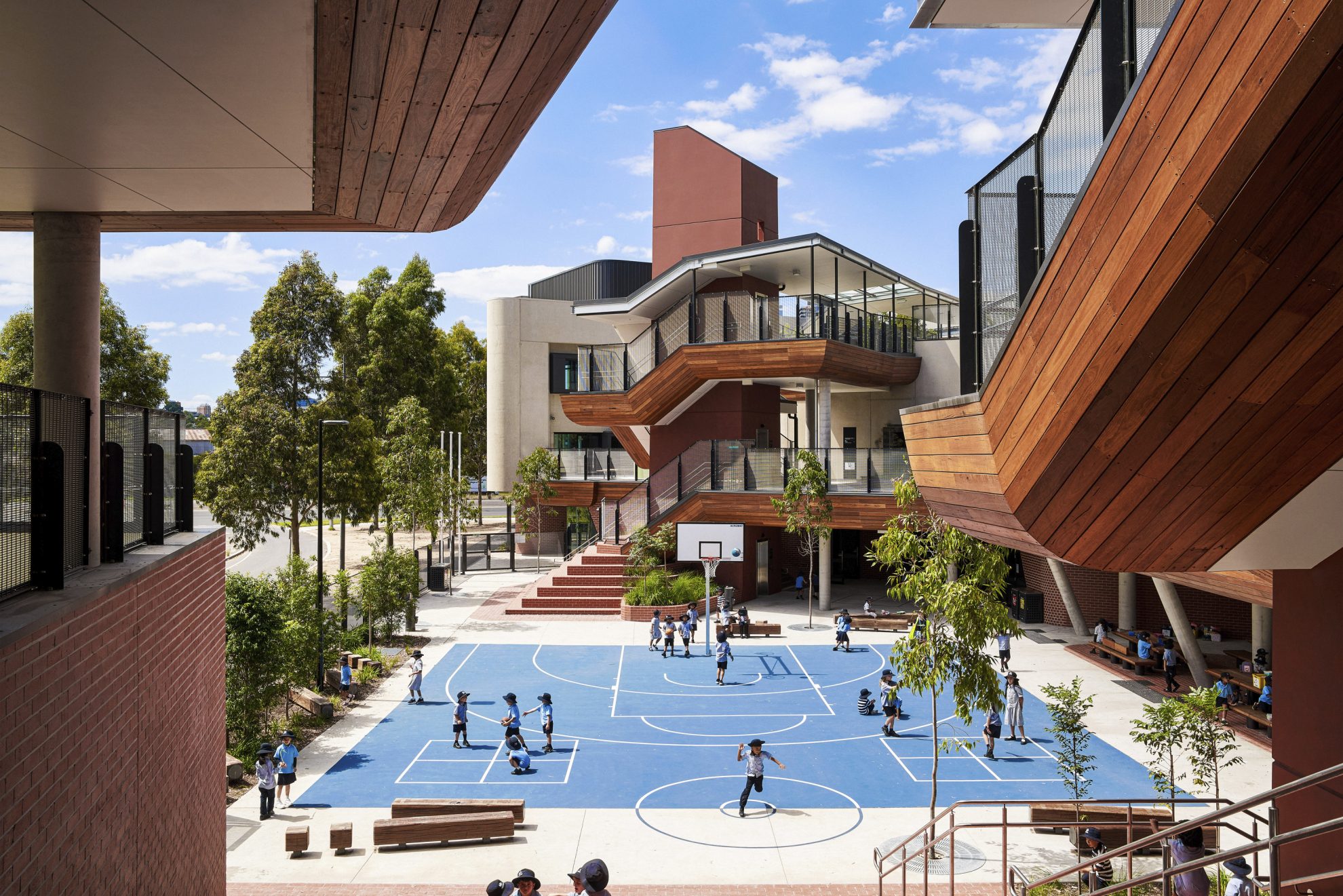
Then, in 2021, Docklands Primary School opened. A transformative project, it rethinks the idea of primary schools in urban environments. By providing social, community and educational benefits, the project presents an alternative to the typical inner-city school model.

Forming the heart of many of these schools, and ultimately the typology, is an atrium. Allowing for strong vertical connections and clear lines of sight, these central hubs make learning visible and socialising possible. Atrium spaces also provide further space to work, making up for often a lack of formal outdoor areas.
Further, this new typology allows designers to support educators in reconceptualising how environments can support changing pedagogies, teaching methods, and curriculums. Flexible spaces and technology driven learning can lead to deeper student learning and more innovative education practices.
COX Director, Richard Coulson
It is interesting to see [FVSSC] closed in 2013 with blackboards and reopened in 2020 with interactive TV screens. The technology-rich response supported by climatically responsive architecture is deeply rewarding.
Vertical schools benefit more than just those enrolled in or employed by them. These projects are all located within developed communities, allowing the schools to utilise local community libraries, gyms, green space and more. In what can only be described as a fair trade, the community mutually benefits from these schools. FVSSC supports a sequence of control from its perimeter with the notion of public, privileged, and private spaces. The building actively extends beyond its physical boundary to encourage students to play a role in community life. ABHS’ full-height atrium functions as an events platform for use by the school, outside organisation and the broader community. Its gym and café are utilised by community groups, and the roof terrace provides an external events deck and social space.
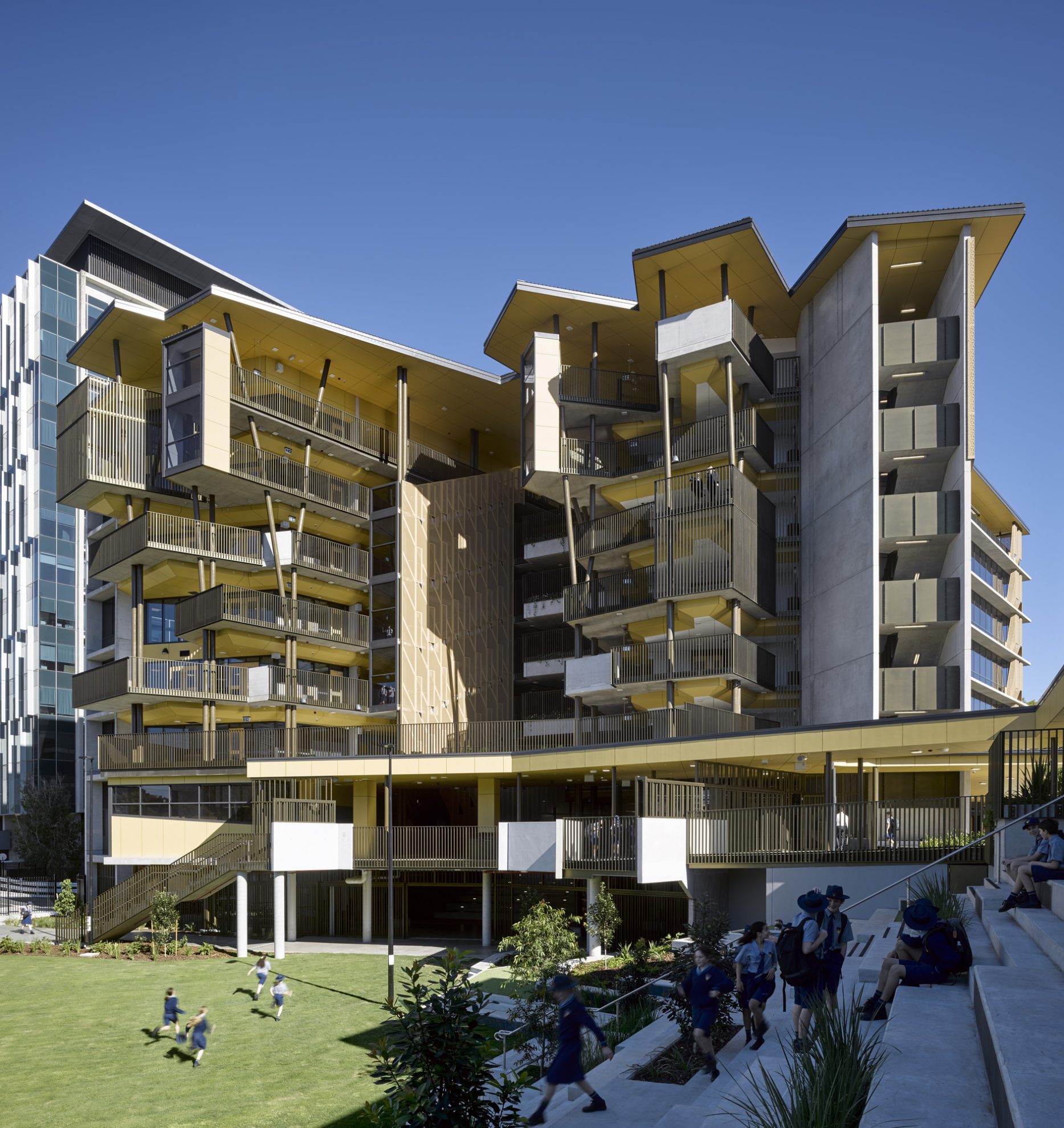
Key to the design of vertical schools is how they integrate outdoor spaces. These learning environments are characterised by flexible student-centric spaces that flow seamlessly between indoors and outdoors at every level. They provide a rich and intriguing learning terrain and deliver amenity and variety equal to suburban schools, despite restricted sites. At FVSSC, vertical landscaping, abundant greenery and connection to the surrounding environment promotes student wellbeing and enhances the amenity within its inner-city location. Docklands Primary School uses the strategy of terracing buildings to increase outdoor and green space, embedding a strong relationship, both visual and physical, between indoors and outdoors.
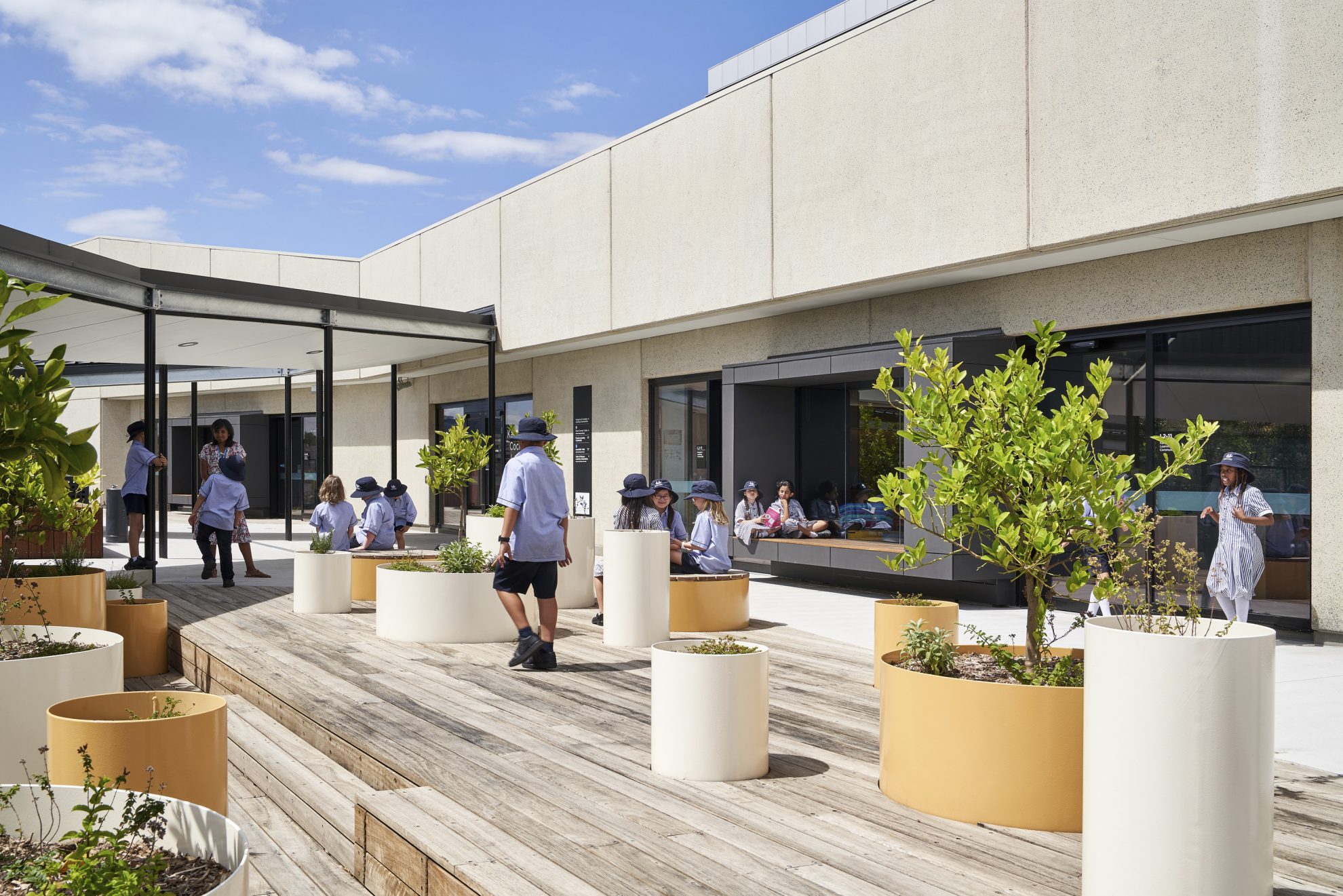
As our population grows, and the desirability of Australia’s city centres continues, low-rise sprawling campus’ in urban environments may well be a thing of the past. In a 2017 study by Adam Swinburn of the NSW Architects Registration Board, he concluded that ‘vertical school architecture that has been strategically designed to provide quality outdoor spaces suitable for recreational activities, visual and physical connections between floors to foster school community, and a secured school zone above publicly accessible shared facilities have the greatest potential of providing a positive school experience and meaningful civic infrastructure for the greater city.’ At COX, we agree, and look forward to further developing this typology across Australia and the world – building on the precedents of ABHS, FVSSC and Docklands Primary School.
