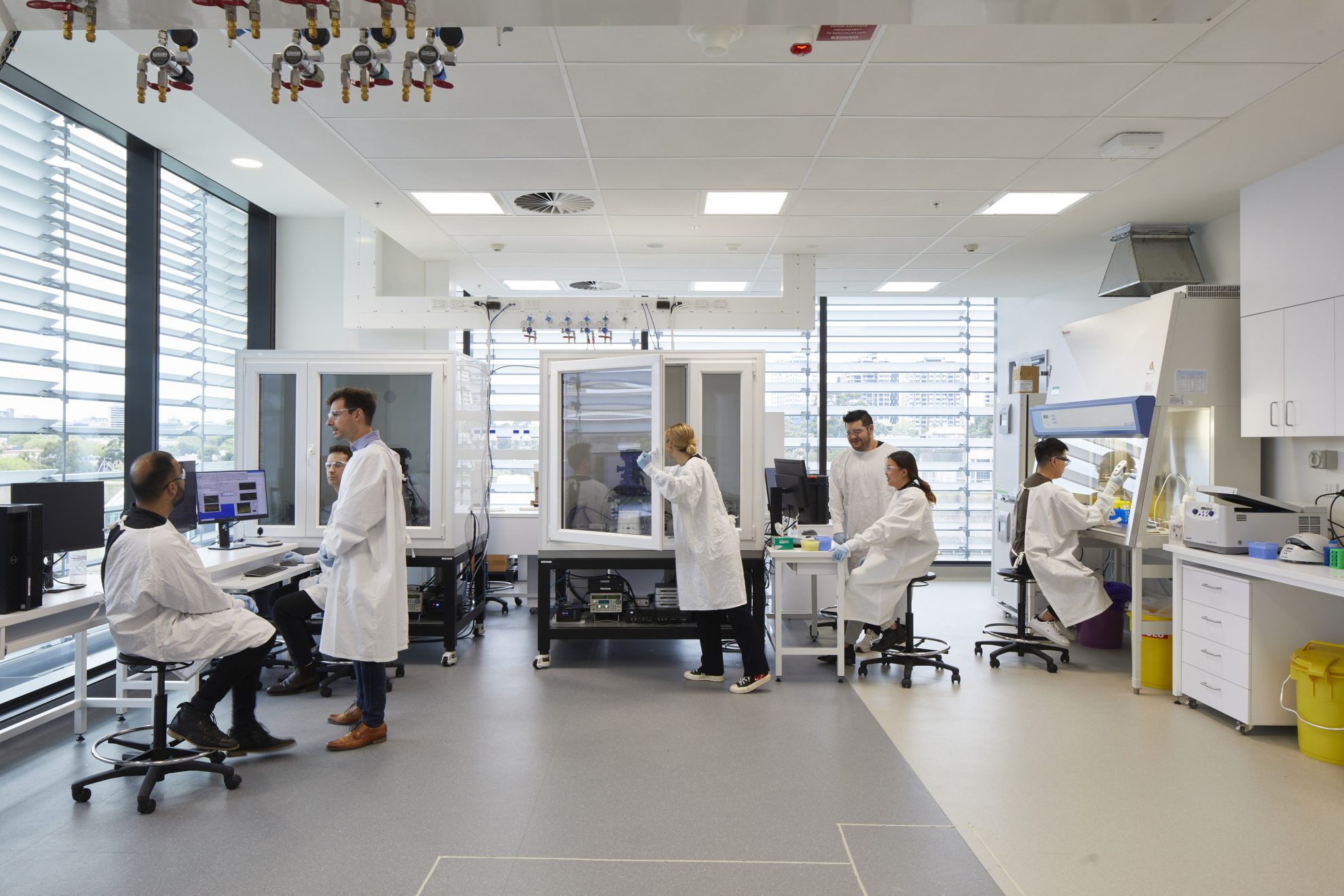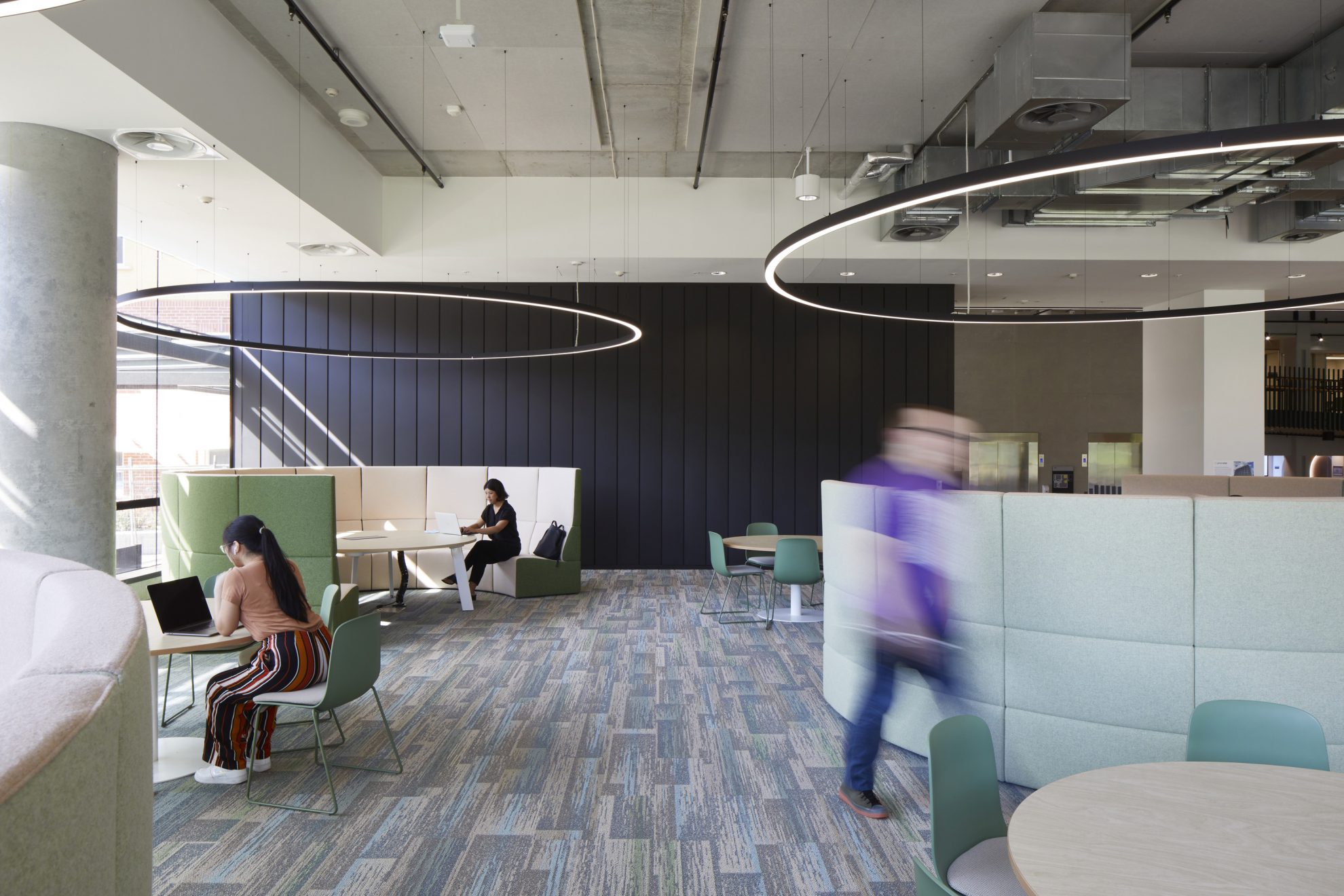Old Schools, New Rules: Why Adaptive Reuse is Shaping the Future of Education
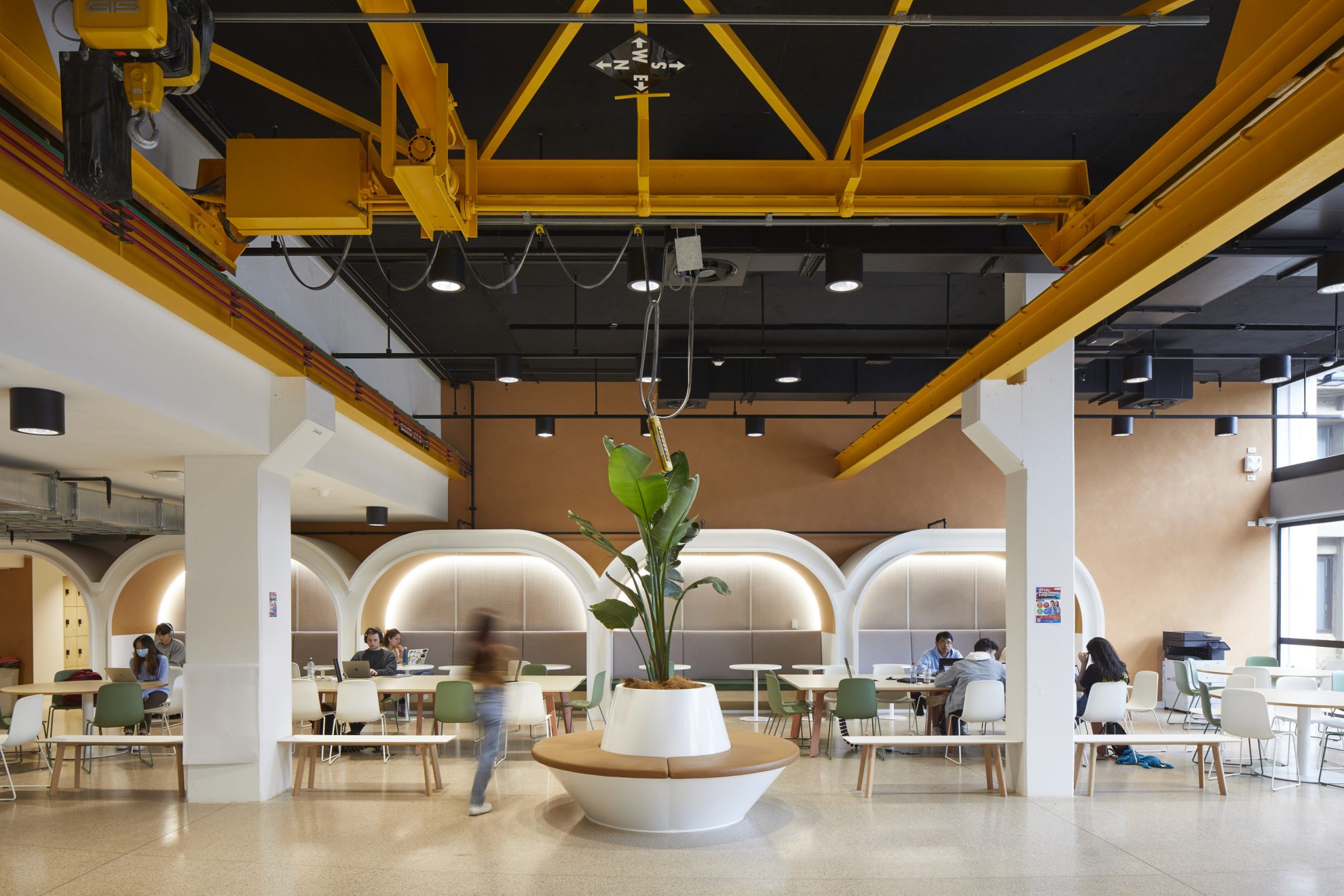
Yesterday’s buildings are becoming tomorrow’s places of learning. Through adaptive reuse, outdated structures are not just restored; they are reborn, filled with new purpose and promise. This is design as a celebration—of history, of ingenuity, of a more sustainable future. A way of honouring the stories held within old walls while crafting spaces that invite curiosity, creativity, and connection.
Compatibility is King
Not every old building is ready to become a school, but the right ones have endless potential.
From warehouses to heritage-listed structures, adaptive reuse allows these spaces to keep their soul while stepping into a fresh role. At the Home Consortium Early Learning Centre, a former industrial warehouse has been transformed into a bright and dynamic space where children thrive. The shift toward adaptable learning environments—open, collaborative, and versatile—suits these repurposed spaces perfectly. The days of rigid rows of desks are gone, replaced by flexible designs that support the fluidity of contemporary education.
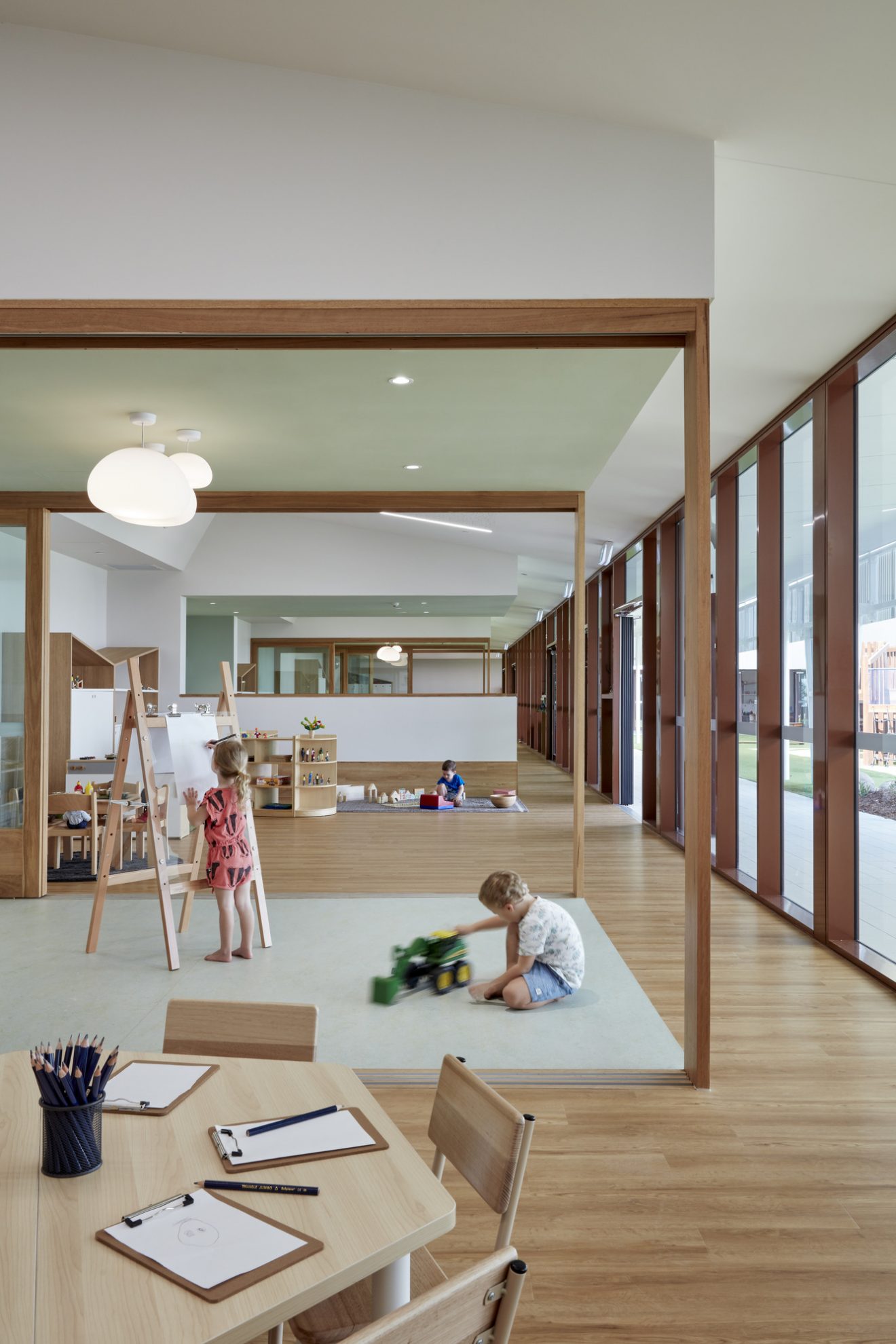
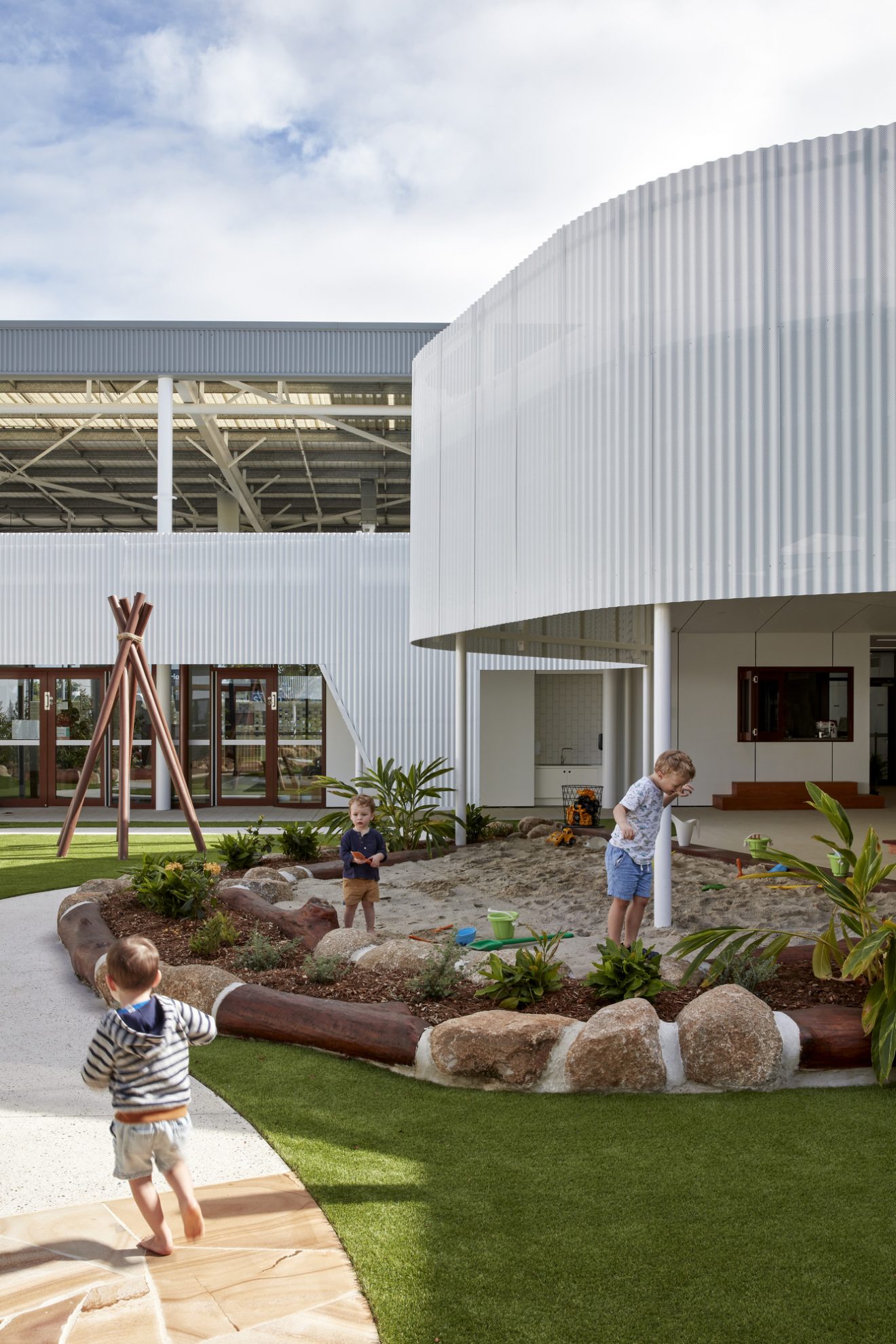
Context is Everything
When you repurpose a building, the story goes beyond its walls. Adaptive reuse projects often anchor themselves within urban centres, revitalising neighbourhoods and creating hubs of activity and connection. The surrounding community becomes a key stakeholder in these transformations. Through workshops, surveys, and other collaborative efforts, architects and planners ensure that these new schools reflect local pride and identity. Of course, navigating zoning laws and managing increased traffic flow come with challenges, but with smart planning, these projects can enhance both the building and the wider city fabric.
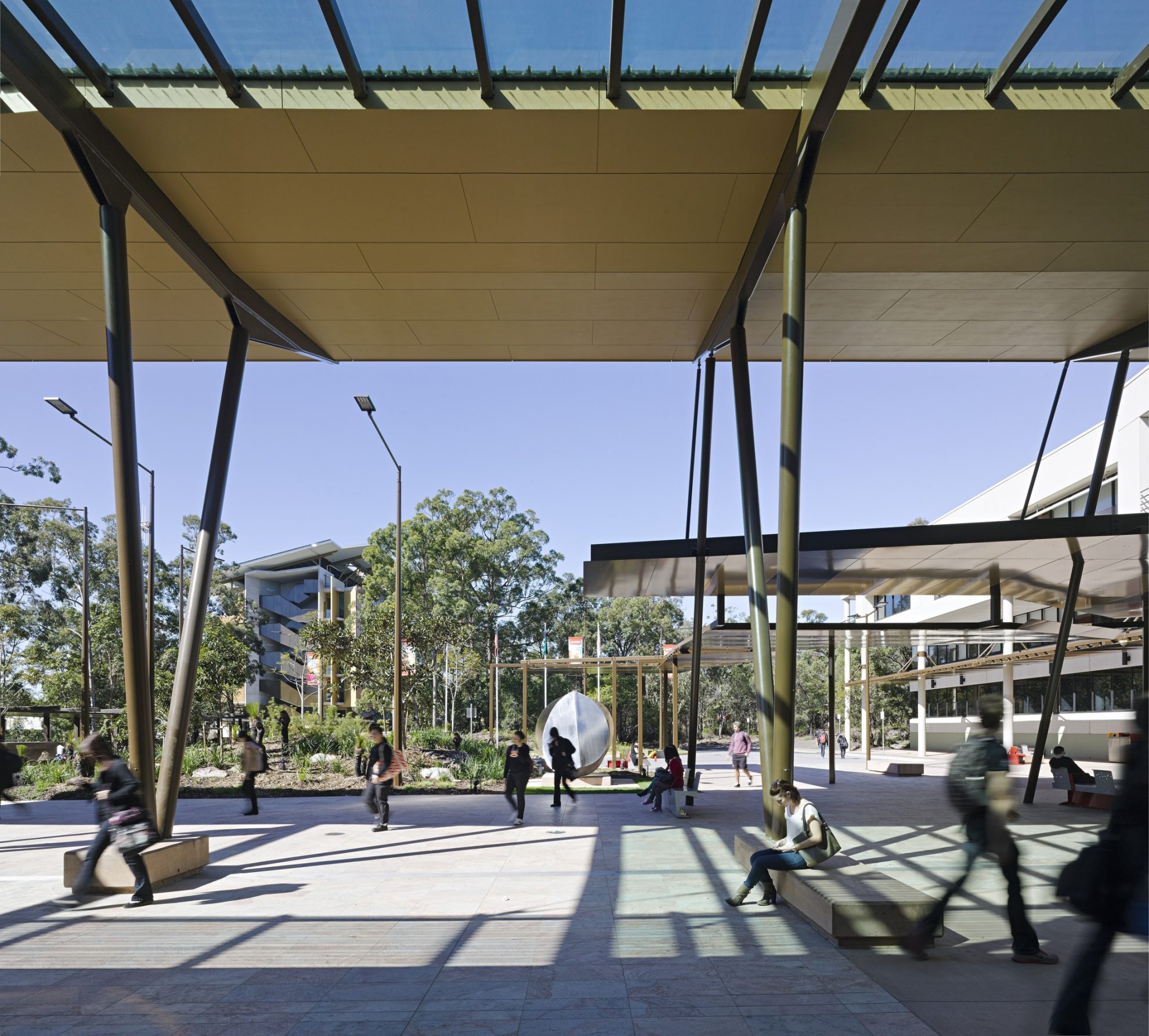
The 2006 ‘Smart Cities’ strategy inspired a bold transformation of Griffith University’s Nathan campus, addressing its perceived isolation despite proximity to Brisbane’s CBD. The resulting Master Plan revitalised spaces, creating vibrant connections with nearby facilities like hospitals and research centres. Key additions include a campus heart with a sky-lit canopy hosting a café, bookshop, and seminar pavilion, alongside a pedestrian bridge linking to the student club. A new forecourt replaced a road with a sheltered square, while flowing canopy structures turned a neglected tunnel into a striking entryway. This project exemplifies the power of open-space design to rejuvenate aging campuses, fostering social interaction and environmental engagement.
Reinventing Performance
Old buildings don’t always function well out of the box—they may require upgrades to meet the demands of contemporary schools. Everything from climate control to structural integrity is scrutinised and improved. Outdated HVAC systems are replaced with efficient, renewable-powered solutions, ensuring students learn in comfortable, energy-efficient environments. Safety is a priority, with seismic and structural updates meeting modern compliance standards while also preparing these spaces for the challenges of the future. And where old walls and windows leak energy, retrofitted insulation and high-performance glass turn inefficiencies into opportunities for sustainable design.
Design Considerations
Adaptive reuse isn’t just about practicality; it’s an art form. These spaces demand creativity, blending the character of the old with the needs of the new. Forget traditional classrooms—modern schools prioritise versatility, with designs that allow for collaboration, creativity, and independent study. Furniture that adapts to different uses and walls that can transform spaces are hallmarks of this approach. Even the “in-between” spaces—courtyards, hallways, and rooftops—are reconsidered, becoming vibrant places for students to gather, play, or think.
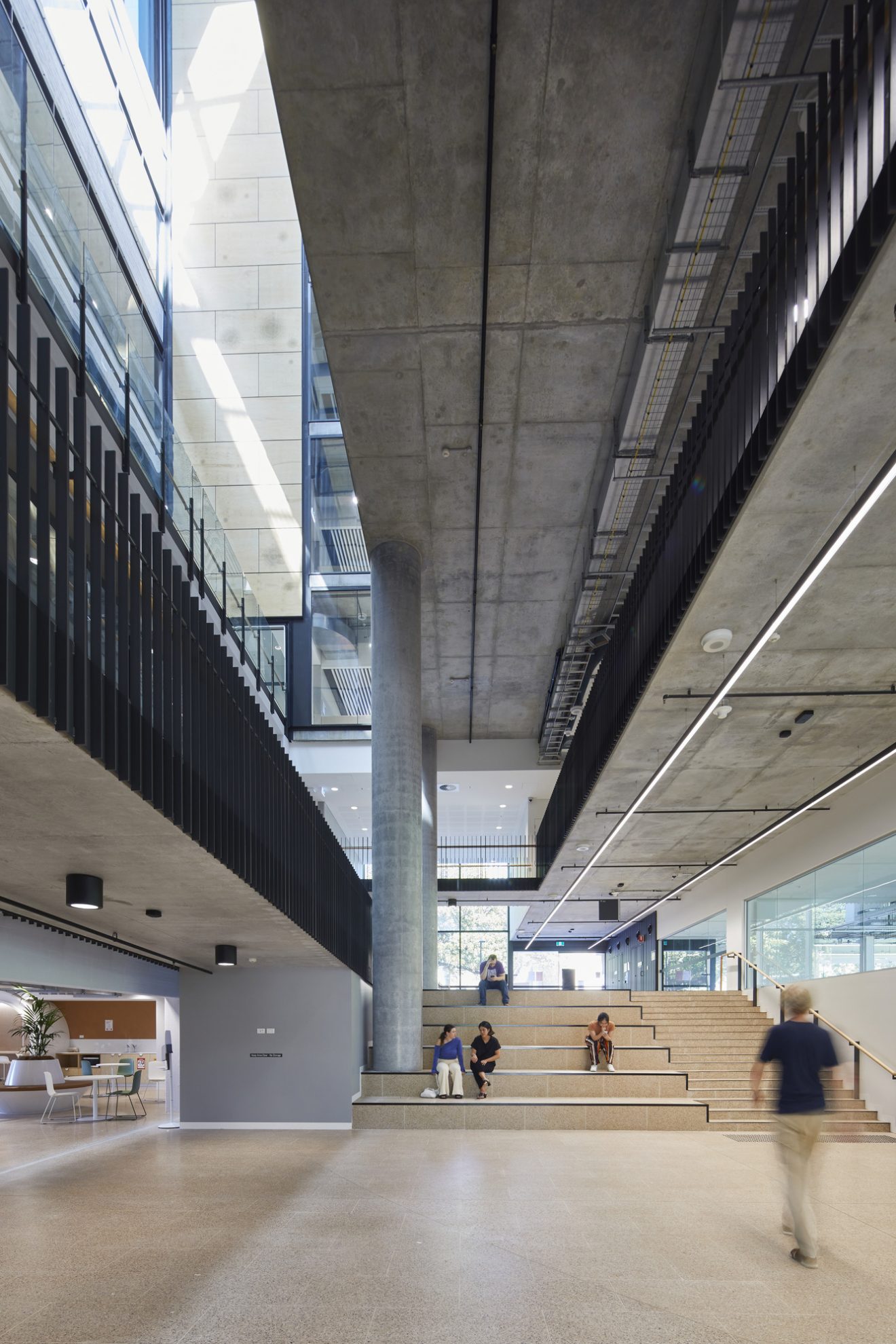
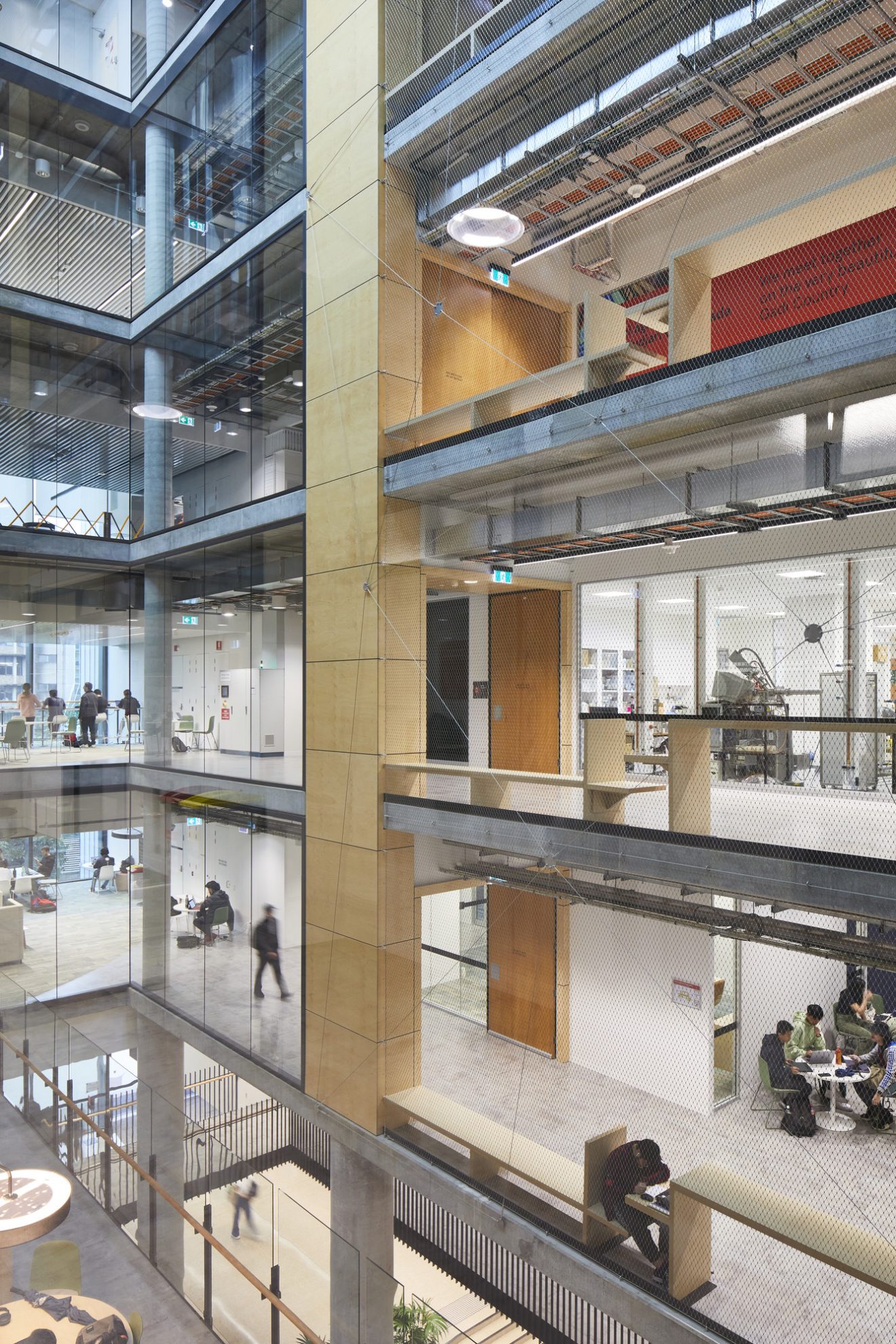
At the University of Sydney Engineering and Technology Precinct, a new laboratory building is seamlessly integrated with a 1970s structure through a central atrium. This “sticky” atrium acts as the connective tissue between research experimentation and write-up, designed to encourage researchers to linger and collaborate.
The top-lit, vertical space fosters enrichment and interaction, particularly among postgraduates and researchers. Two distinct atrium zones—an expansive lower space for undergraduates and a narrower, vertical area for postgraduates—are linked, creating dynamic spatial variety through the interplay of openness and compression.
Sustainability Considerations
When sustainability is at the core, economic viability, environmental stewardship and social equity are integral throughout the project’s journey, from brief to occupancy and beyond.
Repurposing buildings dramatically reduces waste and embodied carbon compared to demolishing and rebuilding. It’s a practice that benefits both the planet and the local community. These projects don’t just create beautiful spaces; they create meaningful change, providing jobs during construction, reinvigorating neighbourhoods, and delivering schools designed to last for decades. By prioritising eco-friendly upgrades and future-proofing buildings, adaptive reuse ensures these spaces will stand the test of time.
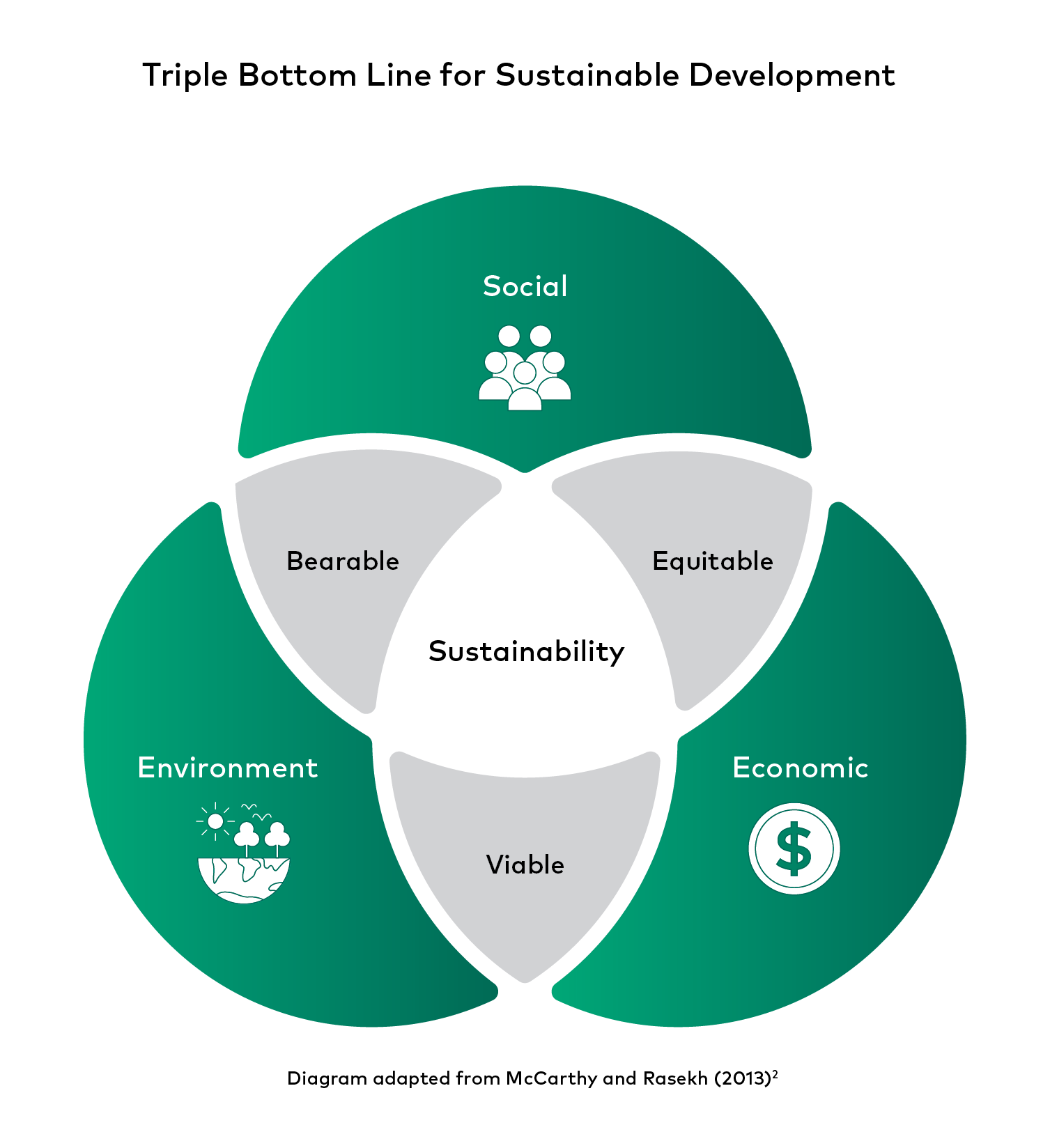
Yesterday’s Walls, Tomorrow’s Ideas
Adaptive reuse challenges the idea that schools must always be built from scratch. Instead, it asks: what can we create with what we already have? It’s a bold approach that turns limitations into opportunities, delivering learning environments that honor the past while embracing the needs of tomorrow. In these reimagined spaces, old walls become the foundation for fresh ideas, inspiring not just students but the communities they serve.
